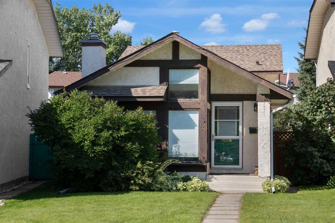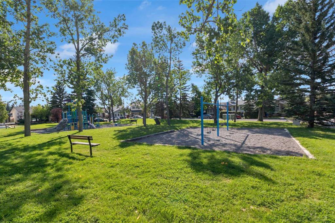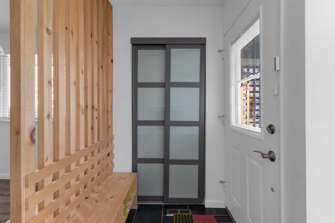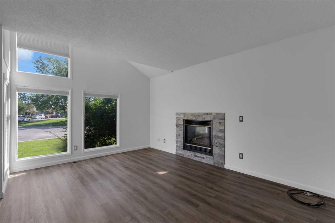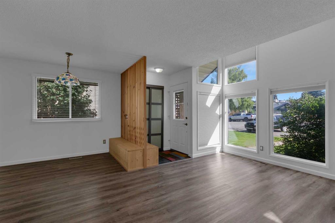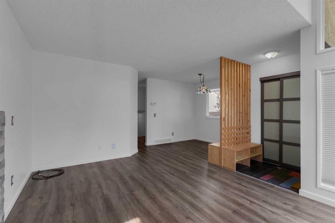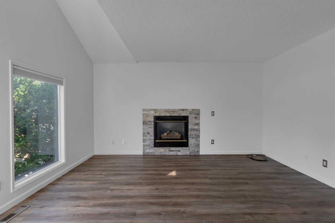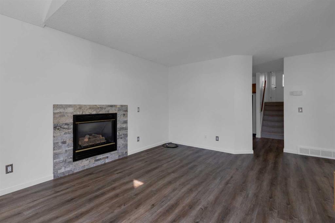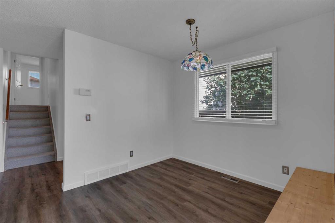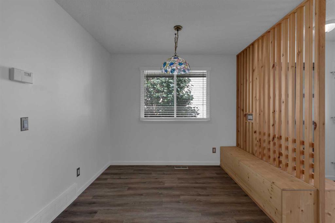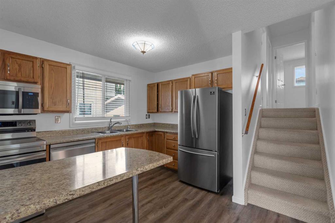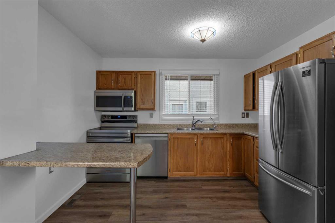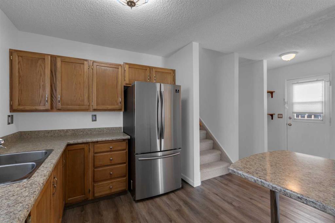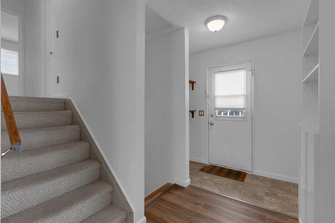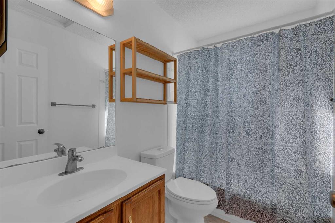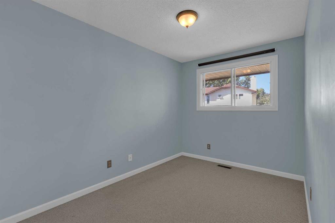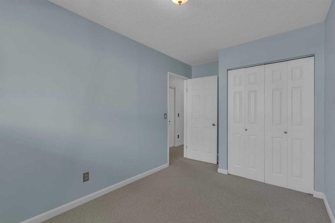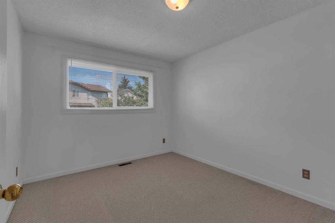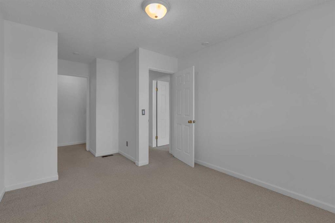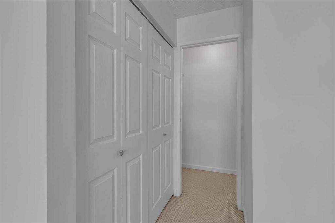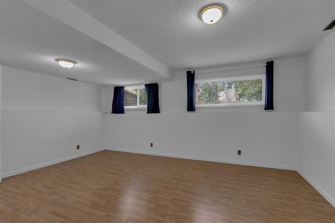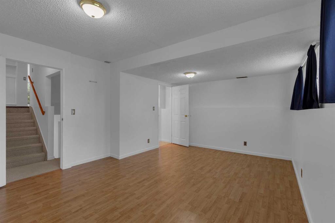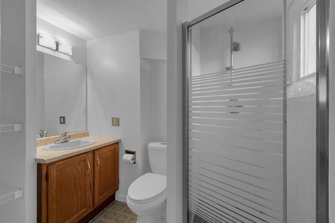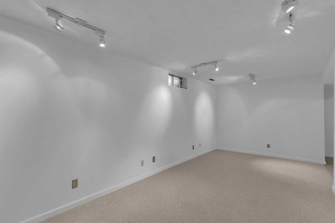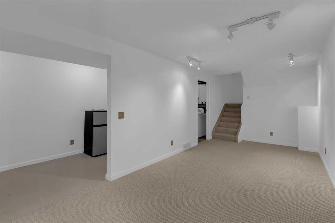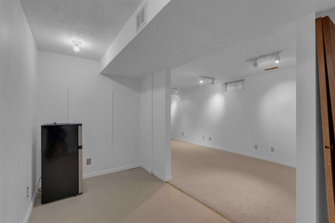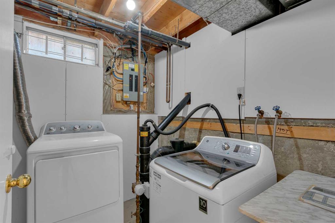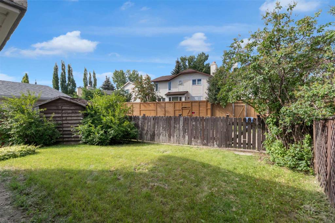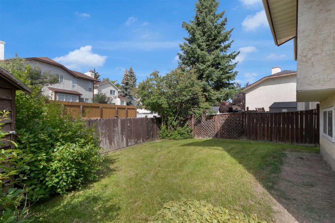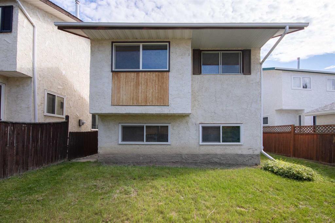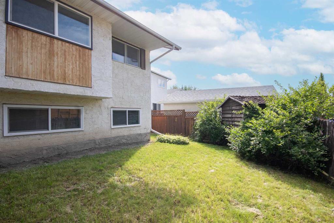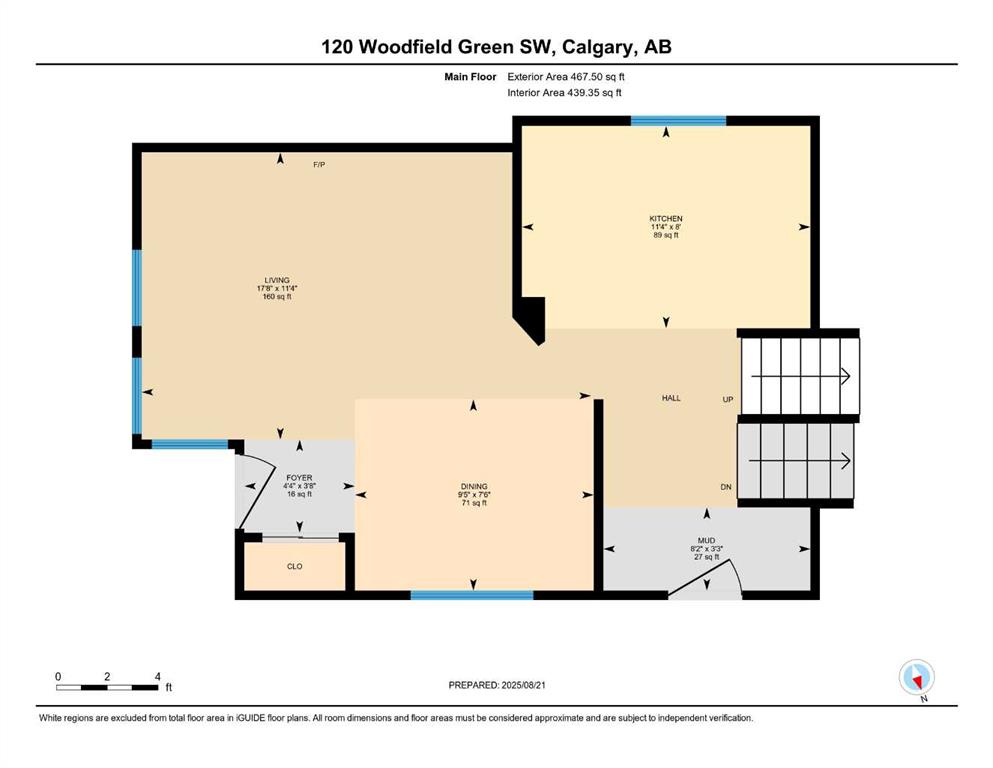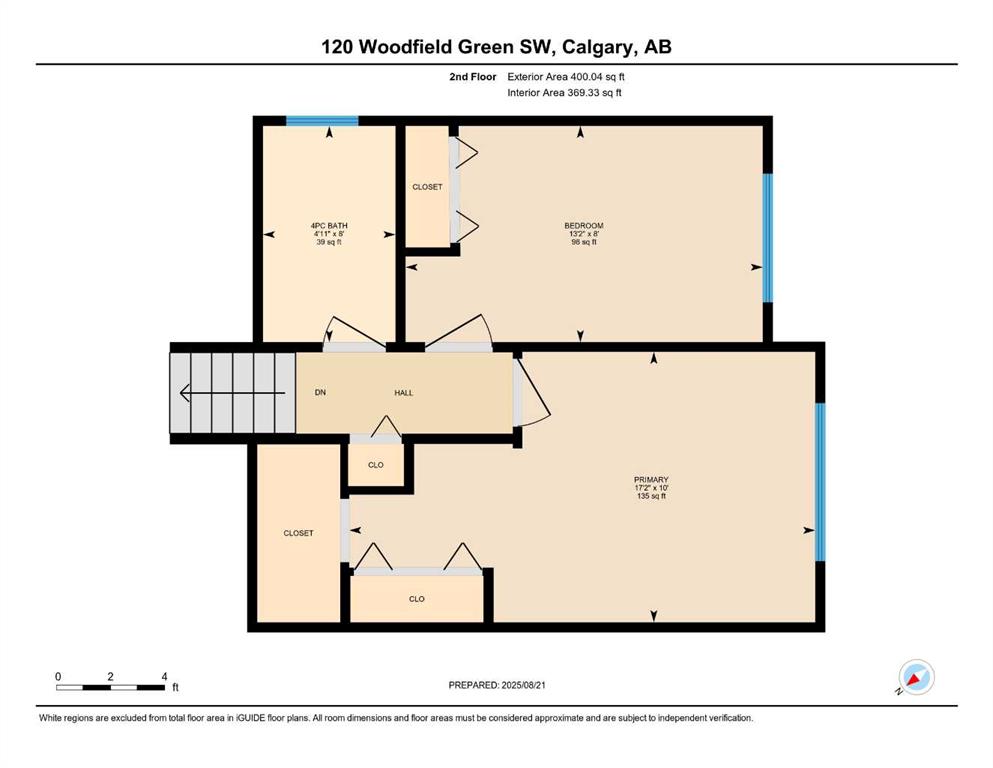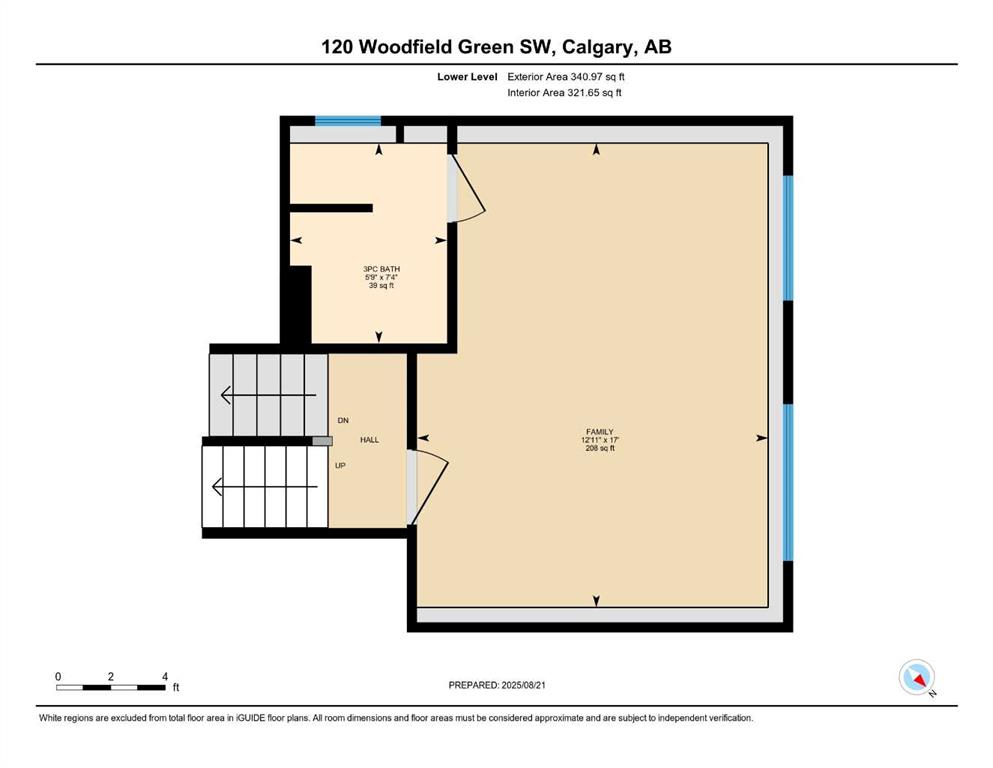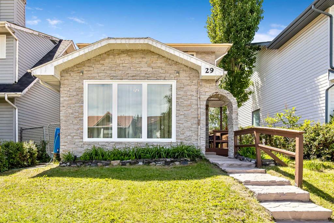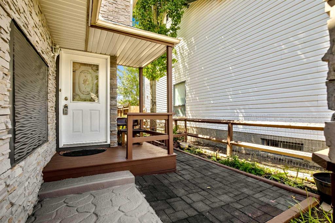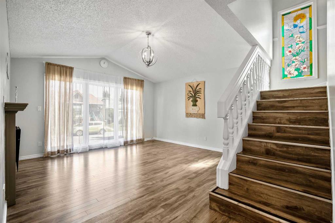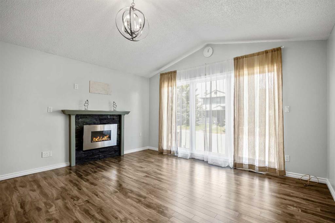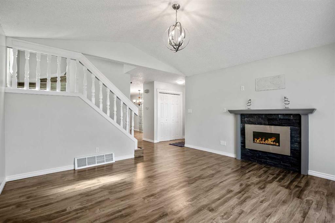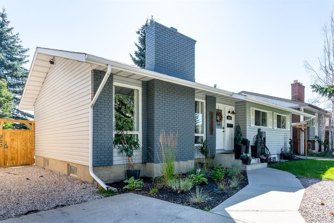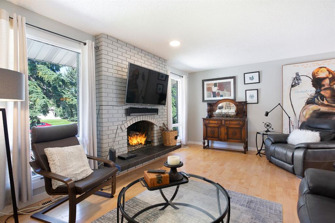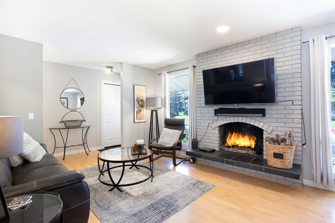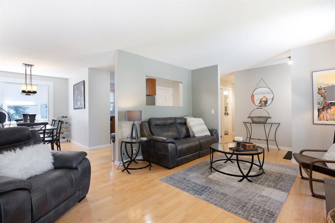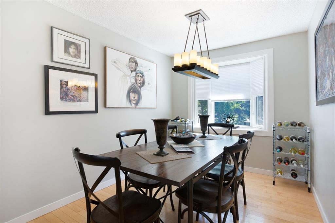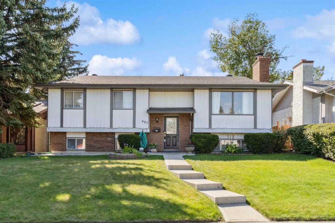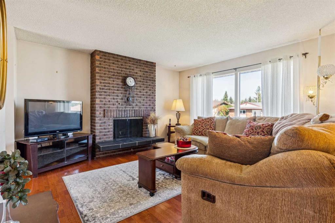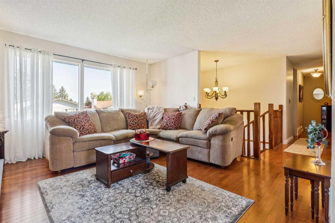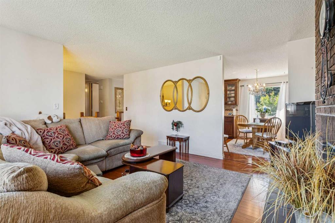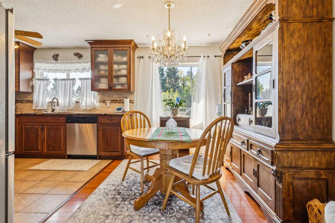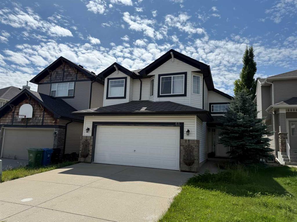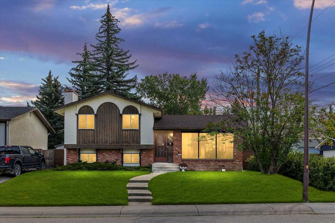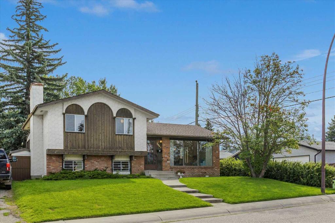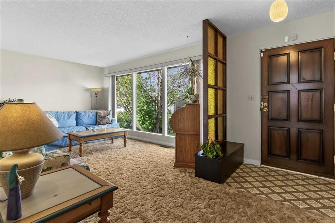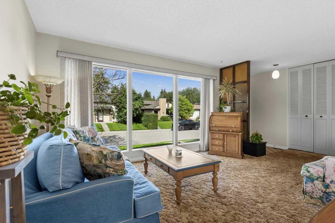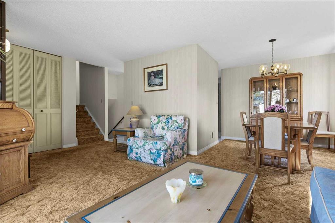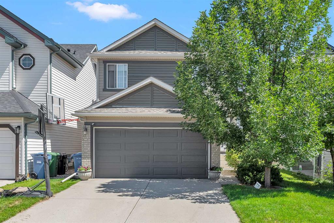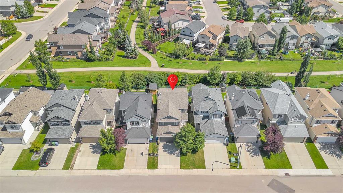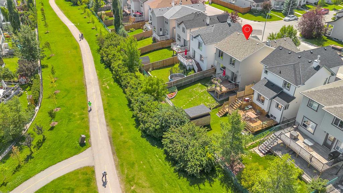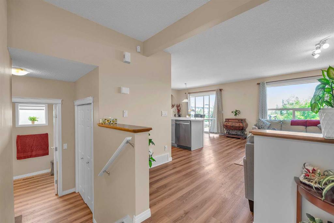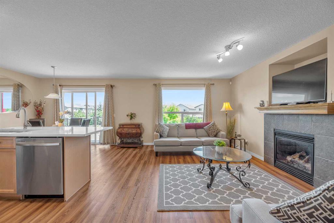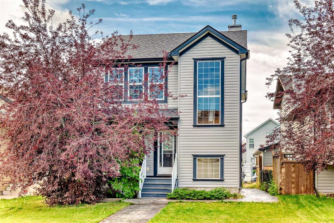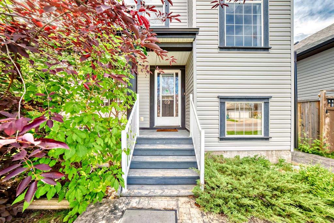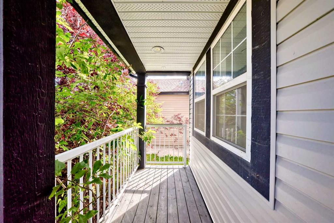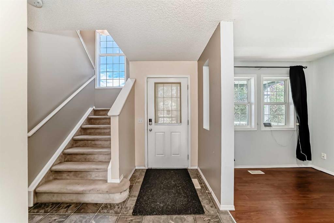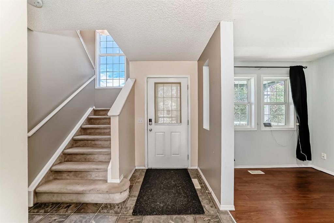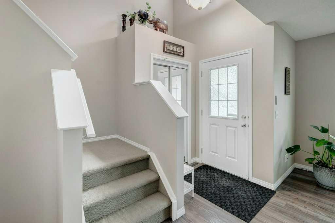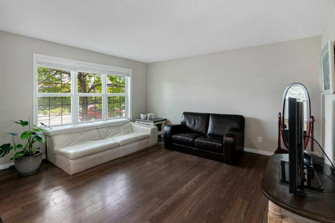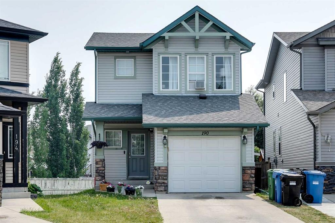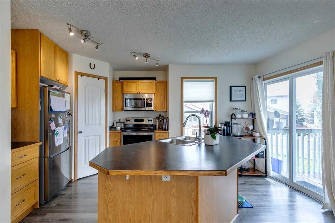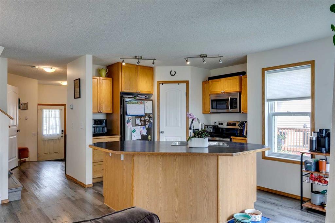120 Woodfield Green SW
Calgary T2W 3T9
MLS® Number: A2240895
$ 529,900
3
BEDROOMS
2 + 0
BATHROOMS
1979
YEAR BUILT
Located in a quiet cul-de-sac with a beautiful green space and tot lot right out your front door. As soon as you enter you will notice the generous living space that features recently replaced laminate floors, fireplace surround, kitchen appliances and washer/dryer. Also including vaulted ceilings, gas fireplace, large windows for tons of natural light and views of the park. The kitchen has plenty of cupboards and space. The upper level has two large bedrooms and a full bath. The third level comes with a huge master bedroom with a full bath ensuite. The fourth level is fully developed with a second living space and access to the laundry room. The fantastic location is walking distance to schools, shopping, transit and great place to call home!!!
| COMMUNITY | Woodbine |
| PROPERTY TYPE | Detached |
| BUILDING TYPE | House |
| STYLE | 4 Level Split |
| YEAR BUILT | 1979 |
| SQUARE FOOTAGE | 1,209 |
| BEDROOMS | 3 |
| BATHROOMS | 2.00 |
| BASEMENT | Finished, Full |
| AMENITIES | |
| APPLIANCES | Dishwasher, Electric Stove, Refrigerator, Washer/Dryer, Window Coverings |
| COOLING | None |
| FIREPLACE | Gas, Living Room, Mantle, Tile |
| FLOORING | Carpet, Laminate, Linoleum, Tile |
| HEATING | Fireplace(s), Forced Air, Natural Gas |
| LAUNDRY | In Basement |
| LOT FEATURES | Pie Shaped Lot |
| PARKING | Off Street |
| RESTRICTIONS | None Known |
| ROOF | Asphalt Shingle |
| TITLE | Fee Simple |
| BROKER | Real Estate Professionals Inc. |
| ROOMS | DIMENSIONS (m) | LEVEL |
|---|---|---|
| Game Room | 15`11" x 25`1" | Basement |
| Bedroom - Primary | 17`0" x 12`11" | Lower |
| 3pc Bathroom | 7`4" x 5`9" | Lower |
| Living Room | 11`4" x 17`8" | Main |
| Kitchen | 8`0" x 11`4" | Main |
| Dining Room | 7`6" x 9`5" | Main |
| Bedroom | 10`0" x 17`2" | Upper |
| 4pc Bathroom | 8`0" x 13`2" | Upper |
| Bedroom | 8`0" x 13`2" | Upper |

