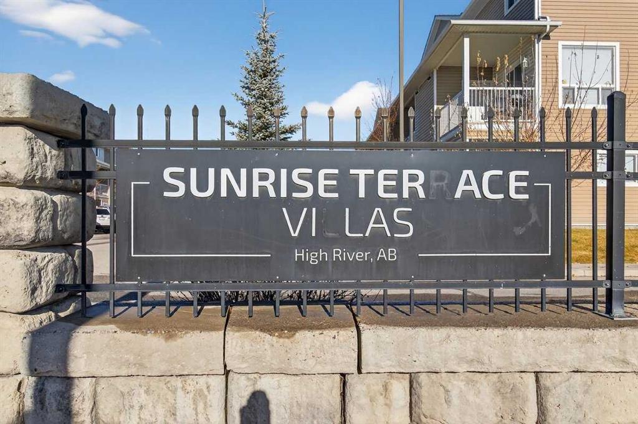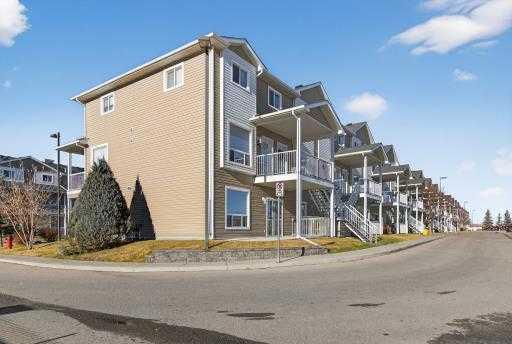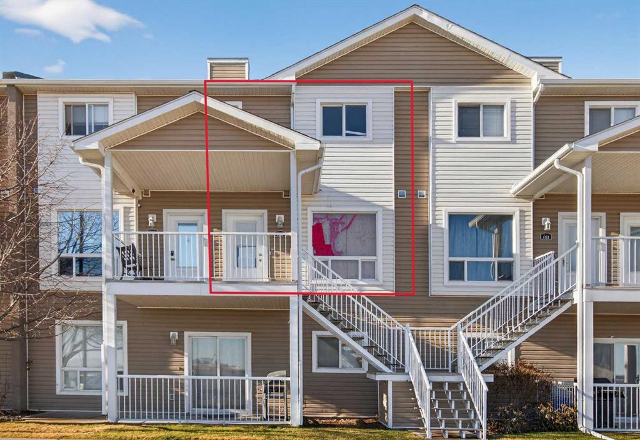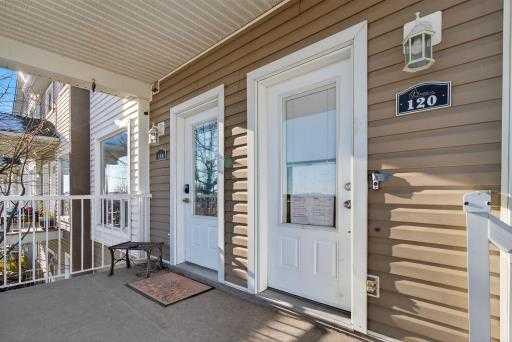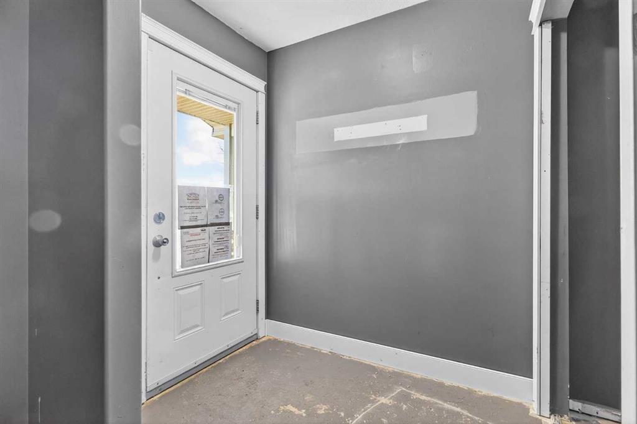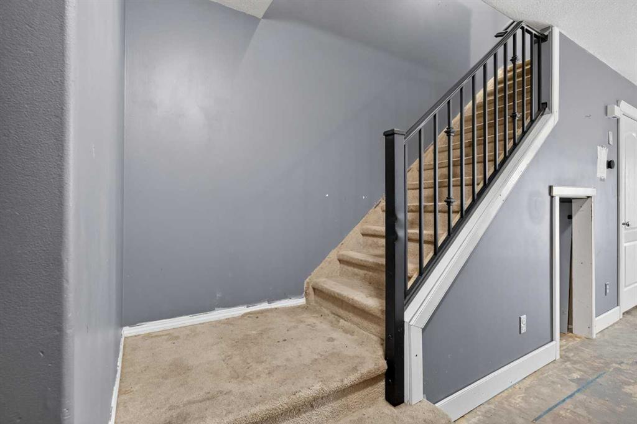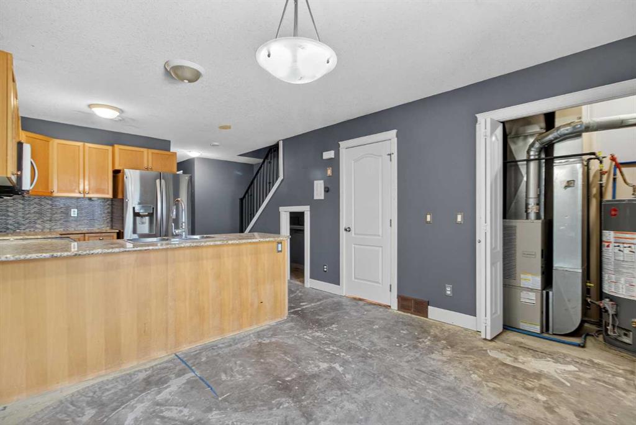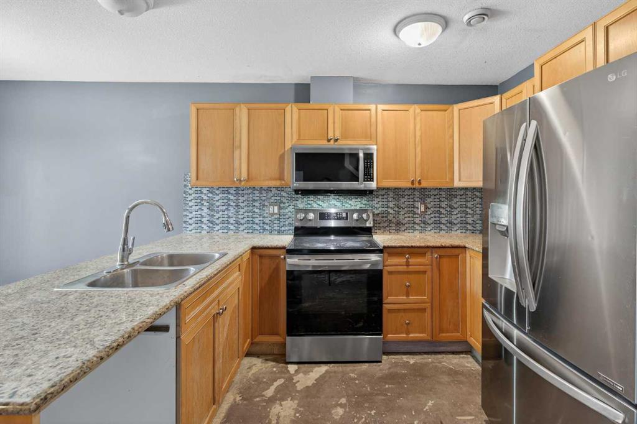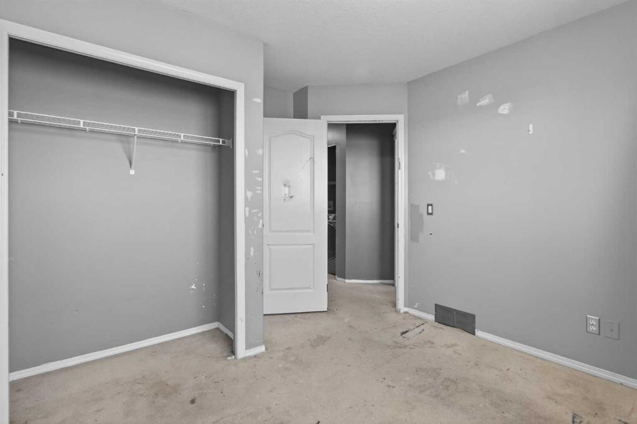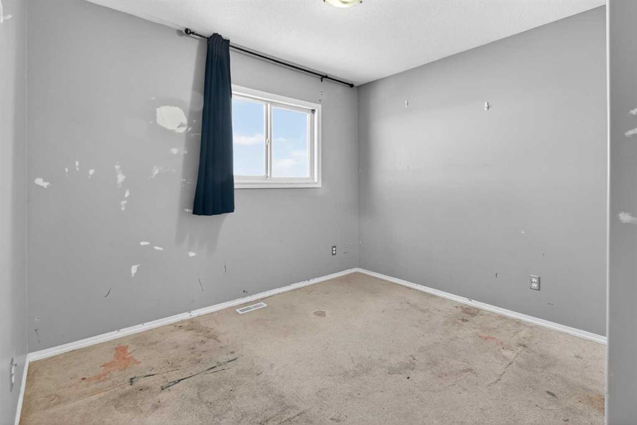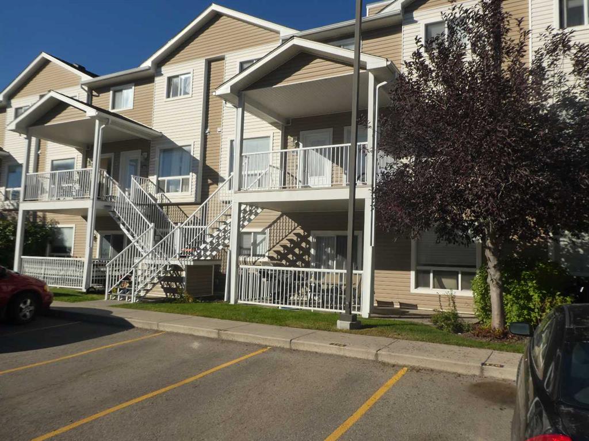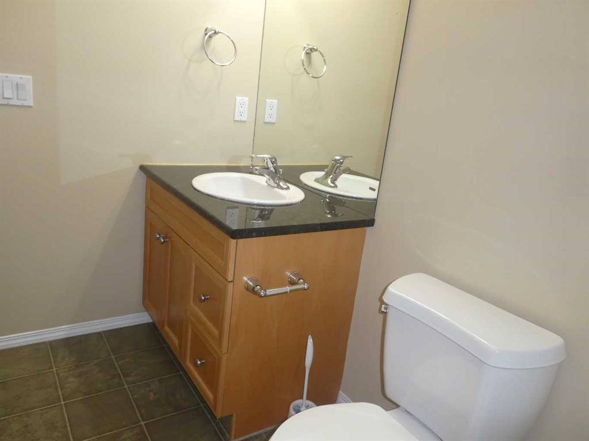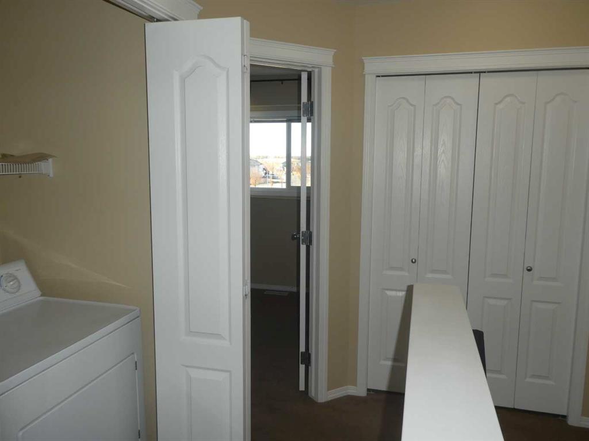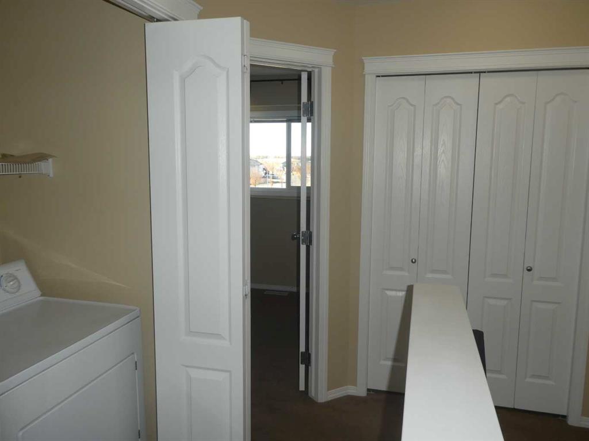120 Sunrise Terrace NE
High River T1V 0C2
MLS® Number: A2271787
$ 229,900
3
BEDROOMS
1 + 1
BATHROOMS
1,170
SQUARE FEET
2007
YEAR BUILT
LOOKING FOR A SMART INVESTMENT OR A HOME YOU CAN TRULY MAKE YOUR OWN? This bright and well designed 2-Storey Unit | 3 BDRM | 1 Full Bath | 1 Half Bath | Two Balconies| One balcony faces west with exterior storage and one faces east for beautiful morning light. Step inside to a welcoming foyer with plenty of room for coats and shoes. Imagine the main level featuring a sun-soaked living room, perfect for relaxing, as the morning sunshine pours in. The kitchen offers oak cabinetry, granite countertops, and ample workspace for preparing meals, while the adjacent dining area opens onto your west-facing balcony—ideal for evening relaxation and enjoying the sunset. Also on the main floor is a convenient 2-piece bath, along with easy access to the furnace and hot water tank. Head upstairs to find three generous bedrooms, all offering great natural light. The upper level also hosts a 4-piece bathroom and the huge bonus—laundry conveniently located on the bedroom level. With quick access to Highway 7 and Highway 2, commuting is a breeze. Whether you're an investor or a homeowner ready to add your personal touch, this unit has incredible upside and value. Don't miss out on this opportunity!
| COMMUNITY | Sunrise Meadows |
| PROPERTY TYPE | Row/Townhouse |
| BUILDING TYPE | Five Plus |
| STYLE | 2 Storey |
| YEAR BUILT | 2007 |
| SQUARE FOOTAGE | 1,170 |
| BEDROOMS | 3 |
| BATHROOMS | 2.00 |
| BASEMENT | None |
| AMENITIES | |
| APPLIANCES | Dryer, Electric Stove, Refrigerator, Washer |
| COOLING | None |
| FIREPLACE | N/A |
| FLOORING | Carpet |
| HEATING | Forced Air, Natural Gas |
| LAUNDRY | In Hall, Upper Level |
| LOT FEATURES | Other |
| PARKING | Parking Lot, Stall |
| RESTRICTIONS | Pet Restrictions or Board approval Required |
| ROOF | Asphalt Shingle |
| TITLE | Fee Simple |
| BROKER | RE/MAX Complete Realty |
| ROOMS | DIMENSIONS (m) | LEVEL |
|---|---|---|
| Foyer | 4`11" x 6`4" | Main |
| Living Room | 11`2" x 12`9" | Main |
| Kitchen | 11`8" x 9`6" | Main |
| Dining Room | 11`8" x 10`9" | Main |
| 2pc Bathroom | 3`2" x 6`11" | Main |
| Bedroom - Primary | 9`10" x 11`0" | Second |
| Bedroom | 10`2" x 11`2" | Second |
| Bedroom | 9`4" x 10`2" | Second |
| 4pc Bathroom | 7`2" x 9`0" | Second |

