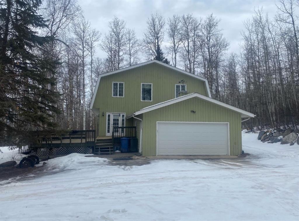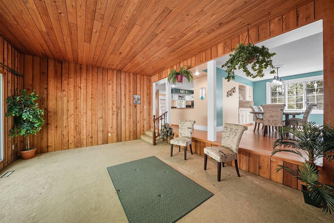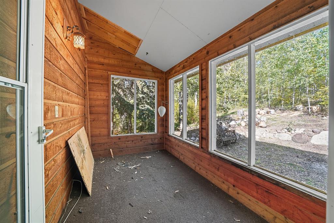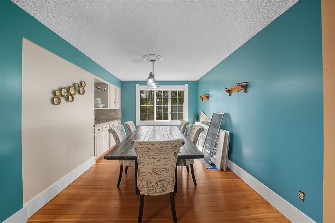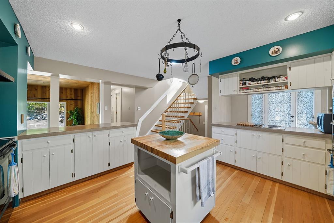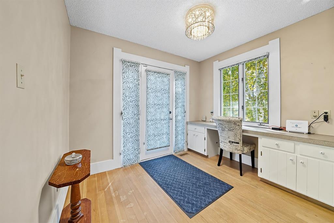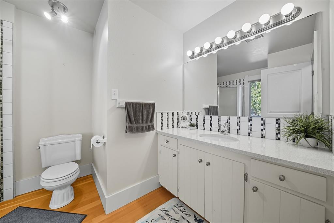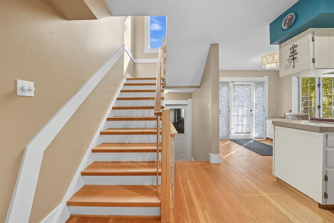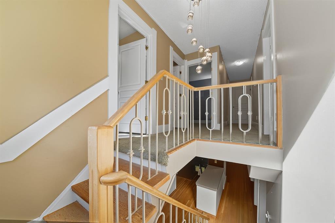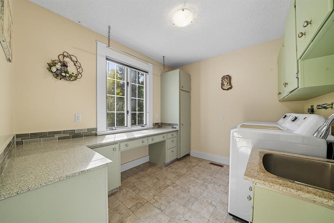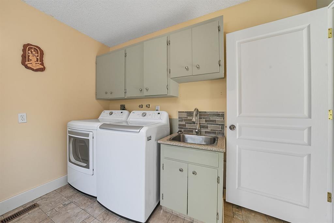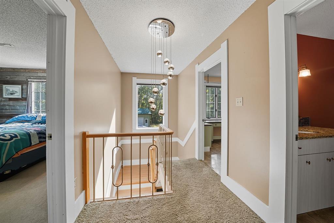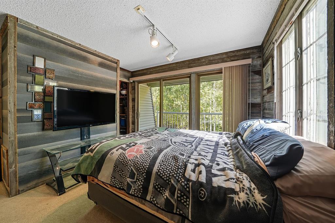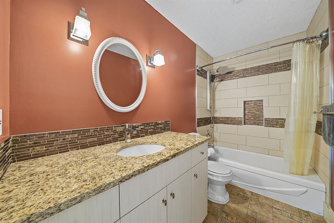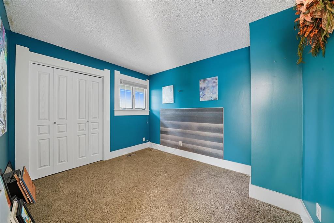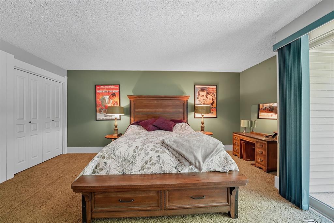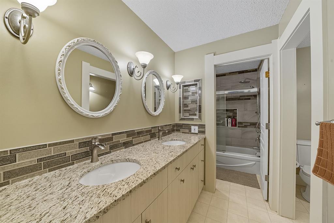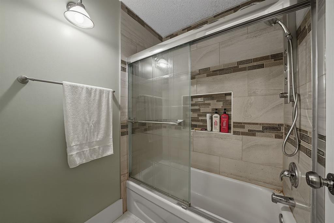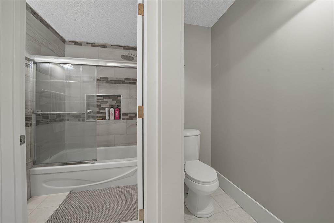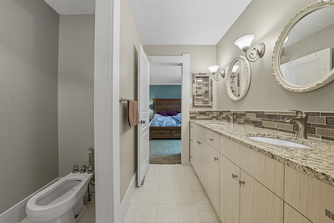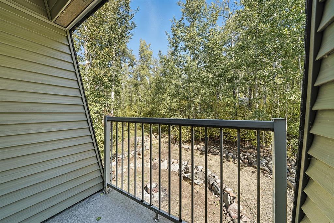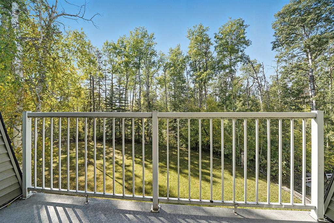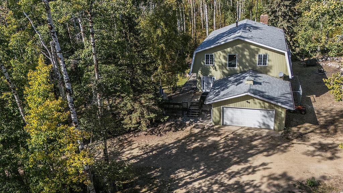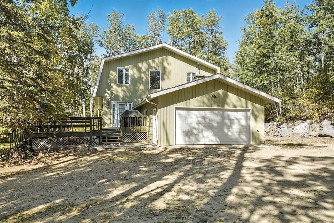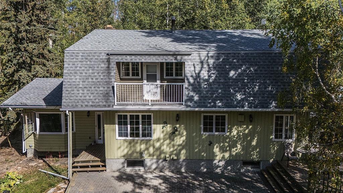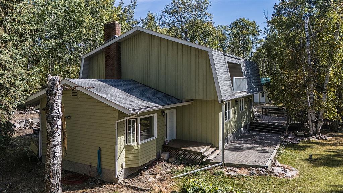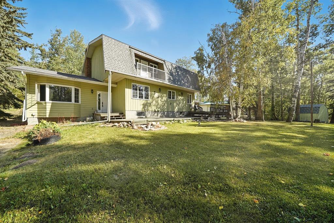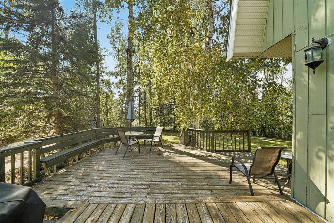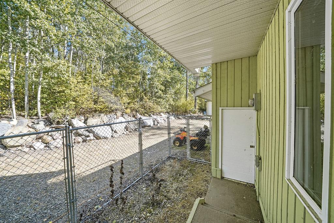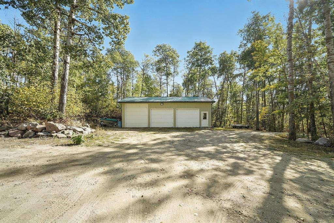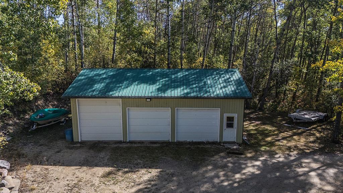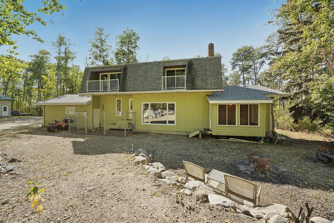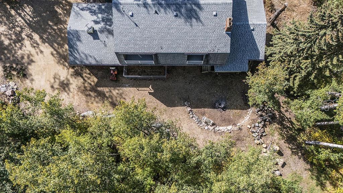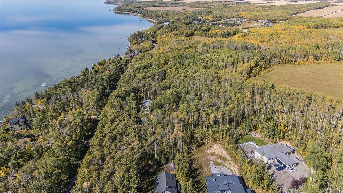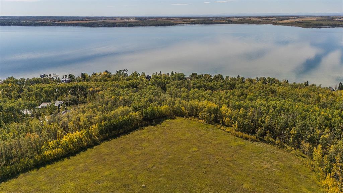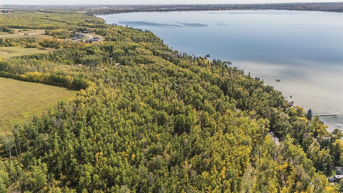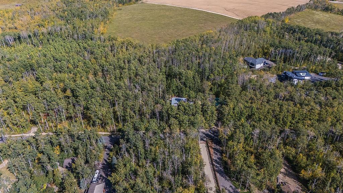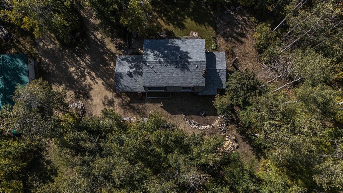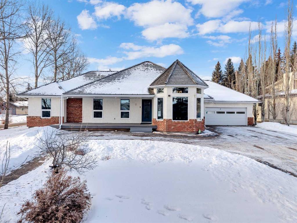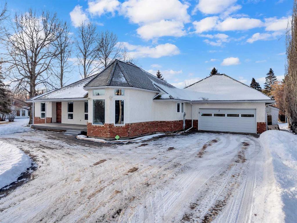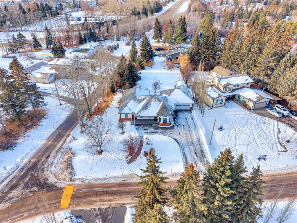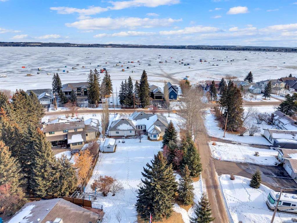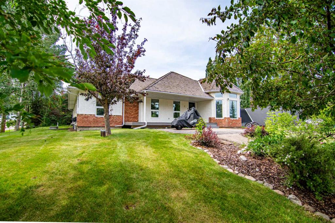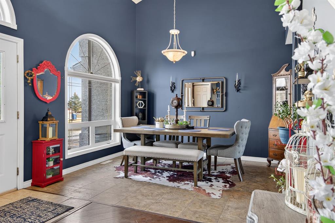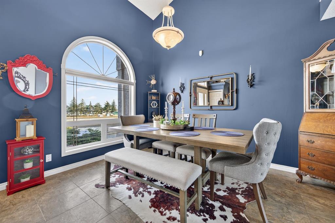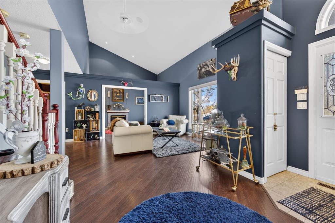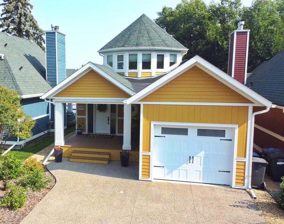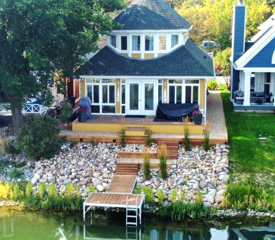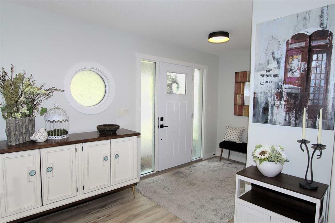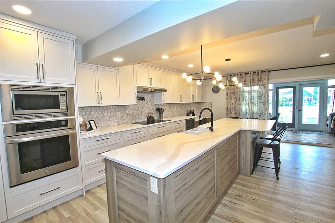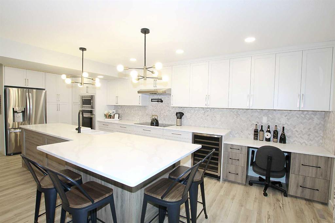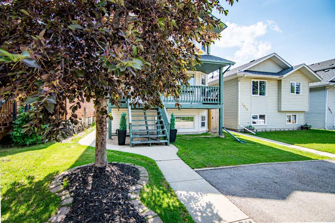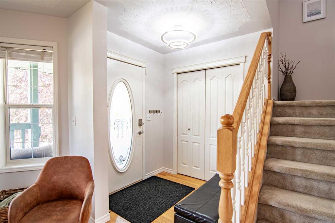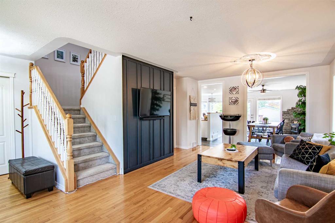120 Birchcliff Road
Birchcliff T4S 1R6
MLS® Number: A2285297
$ 899,900
4
BEDROOMS
3 + 0
BATHROOMS
2,672
SQUARE FEET
1976
YEAR BUILT
One of a kind opportunity for an acreage in the Summer Village of Birchcliff on the sunny side of Sylvan Lake! On pavement and steps away from the Lake sits 3.64 secluded acres nestled in mature trees with walking/quading trails. There is a one of a kind Charming 2672 sq foot home with a Double attached garage & Triple detached shop (complete with two 8' doors and one 10' door - ideal workshop or storage for your toys). The large country kitchen offers an abundance of countertop space and cabinets. The open concept has the dining room and kitchen looking onto the family room with gorgeous wood detailing. The large dining space is ideal for dinners with family and friends. It comes complete with the custom made wooden dining table. You'll enjoy the great views outside from the wall of windows in the family room. The wood burning fireplace is ideal for staying cozy on cold evenings. Plenty of space for your family to spread out as there is a living room with vaulted ceilings which also offers a second wood burning fireplace. There is a 3 piece bathroom on the main. You'll appreciate the hardwood flooring throughout most of the main floor and up the stairs to the upper bedroom evel. The home uniquely offers 4 bedrooms upstairs including the primary suite with a luxurious ensuite. 3 of the bedrooms have balconies. For your convenience there is a bedroom level bright laundry room. The basement is ideal for storage but also could be developed for your future needs. Peace and privacy are yours with the abundance of trees and private trails.The skys the limit with how youll enjoy the great outdoors. The property has a fire pit area and horseshoe pit. If you enjoy outdoor pursuits and you want to be close to the lake, this may be the Ideal property for your growing family or as a Lake getaway!
| COMMUNITY | |
| PROPERTY TYPE | Detached |
| BUILDING TYPE | House |
| STYLE | 2 Storey, Acreage with Residence |
| YEAR BUILT | 1976 |
| SQUARE FOOTAGE | 2,672 |
| BEDROOMS | 4 |
| BATHROOMS | 3.00 |
| BASEMENT | Full |
| AMENITIES | |
| APPLIANCES | Dishwasher, Dryer, Garage Control(s), Range, Refrigerator, Washer |
| COOLING | None |
| FIREPLACE | Wood Burning |
| FLOORING | Carpet, Hardwood, Linoleum |
| HEATING | Forced Air |
| LAUNDRY | Laundry Room |
| LOT FEATURES | Dog Run Fenced In, Landscaped, Private, Standard Shaped Lot, Waterfront, Wooded, Yard Lights |
| PARKING | Double Garage Attached, Insulated, Oversized, Triple Garage Detached |
| RESTRICTIONS | None Known |
| ROOF | Shake |
| TITLE | Fee Simple |
| BROKER | Century 21 Maximum |
| ROOMS | DIMENSIONS (m) | LEVEL |
|---|---|---|
| Storage | 12`3" x 10`7" | Basement |
| Storage | 3`3" x 17`8" | Basement |
| Foyer | 6`8" x 9`4" | Main |
| Living Room | 14`0" x 24`8" | Main |
| Kitchen | 17`4" x 17`6" | Main |
| Dining Room | 13`6" x 10`2" | Main |
| Breakfast Nook | 9`9" x 7`10" | Main |
| Sunroom/Solarium | 6`6" x 10`3" | Main |
| 3pc Bathroom | 10`6" x 8`3" | Main |
| Storage | 5`11" x 2`6" | Main |
| Bedroom - Primary | 17`2" x 13`0" | Upper |
| Walk-In Closet | 5`4" x 7`10" | Upper |
| 6pc Ensuite bath | 8`4" x 13`5" | Upper |
| Bedroom | 11`7" x 12`11" | Upper |
| Bedroom | 10`10" x 9`5" | Upper |
| 4pc Bathroom | 9`10" x 4`11" | Upper |
| Bedroom | 11`0" x 13`0" | Upper |
| Laundry | 9`9" x 8`6" | Upper |

