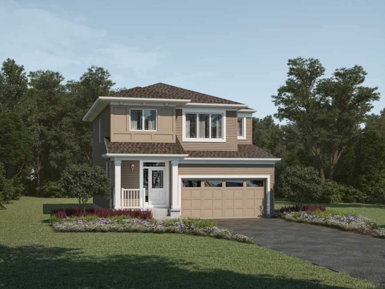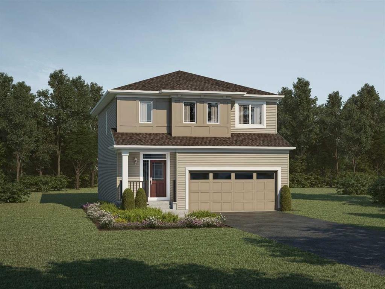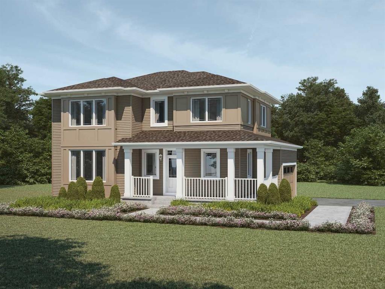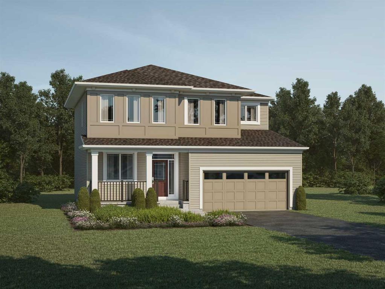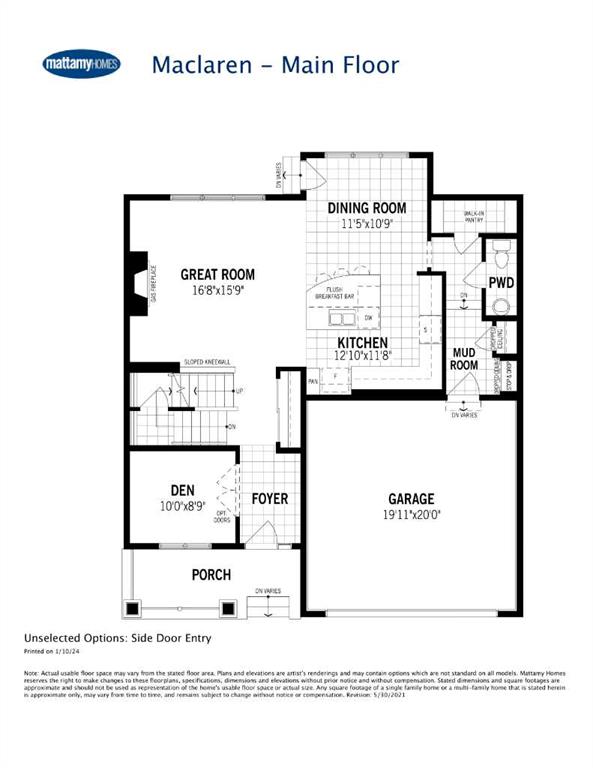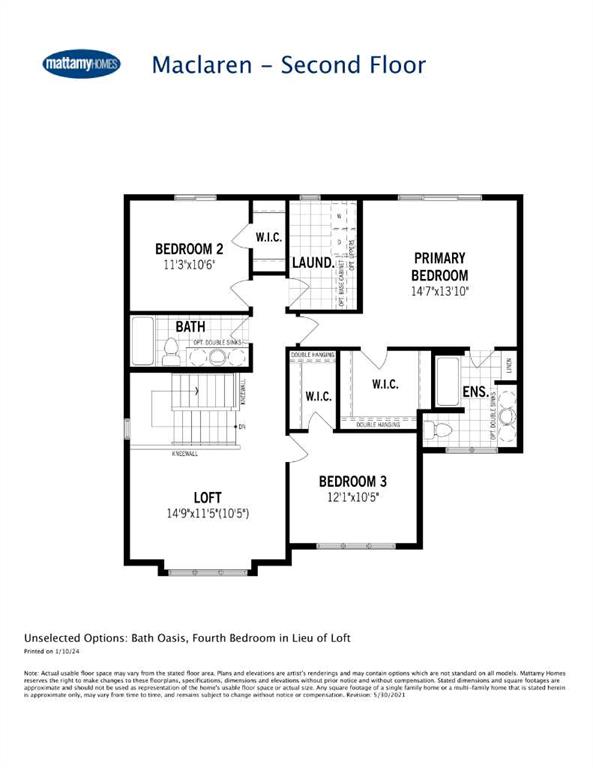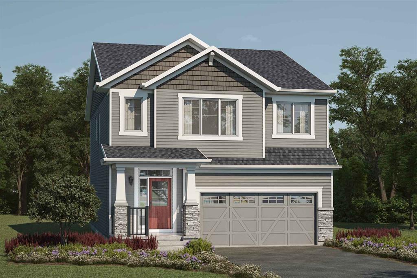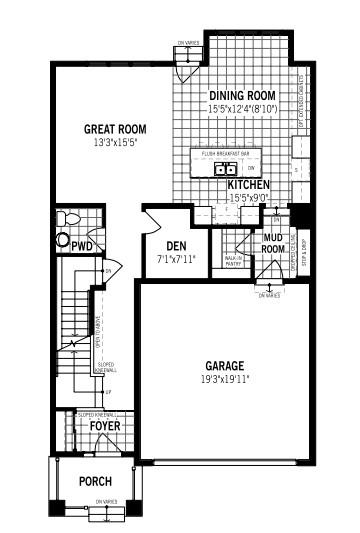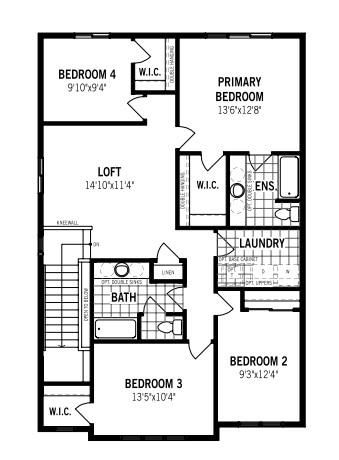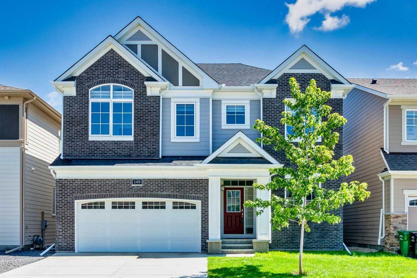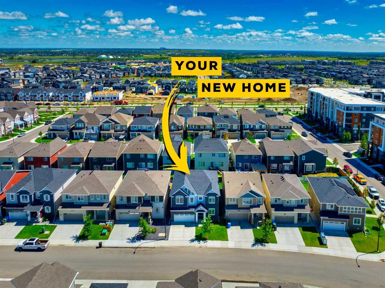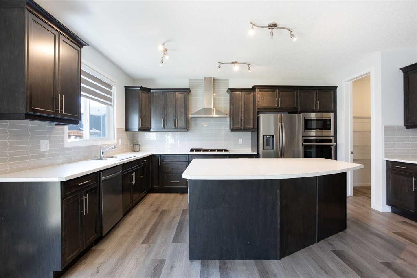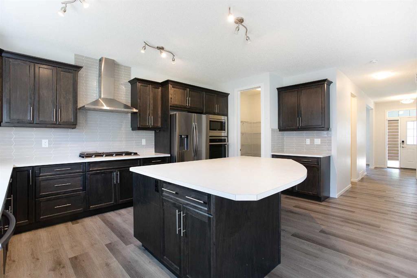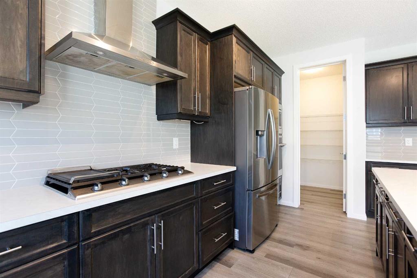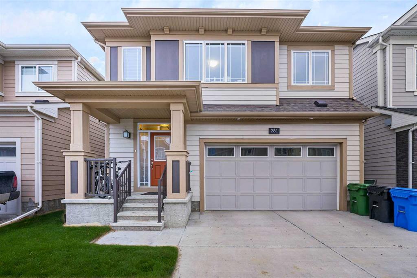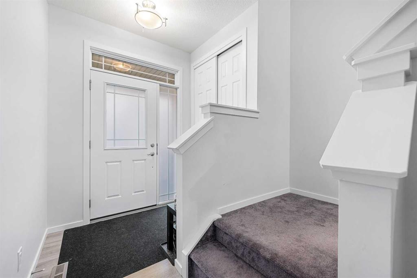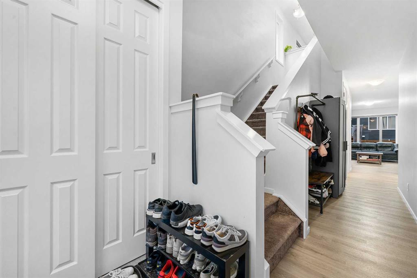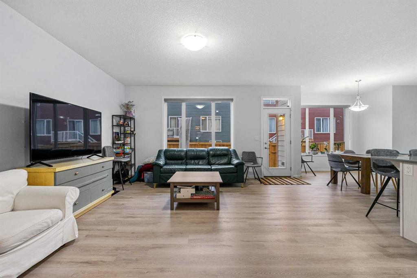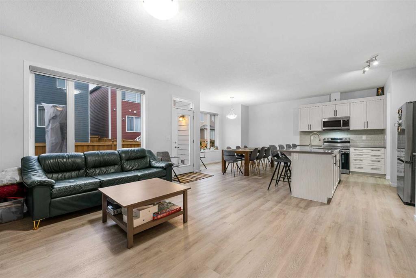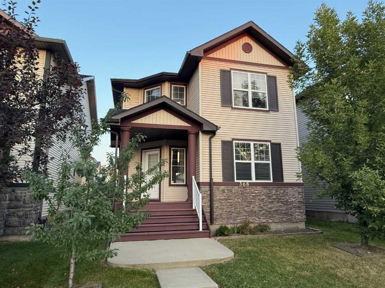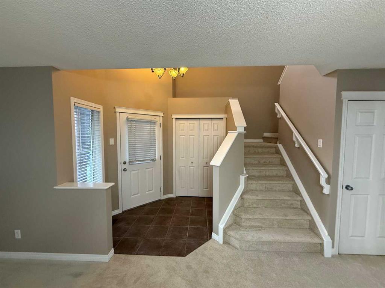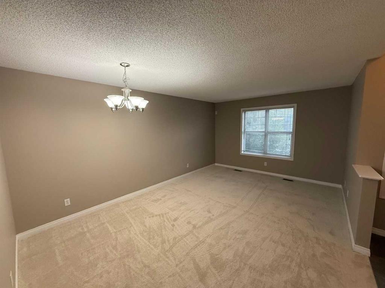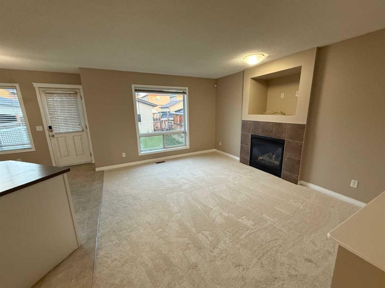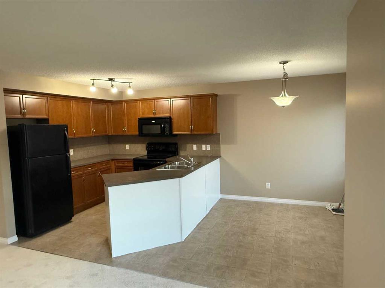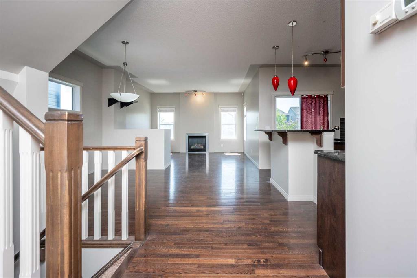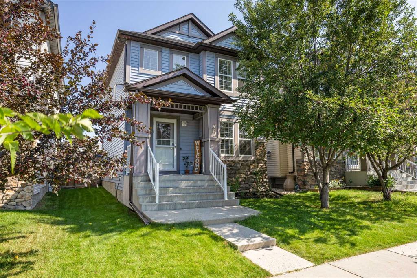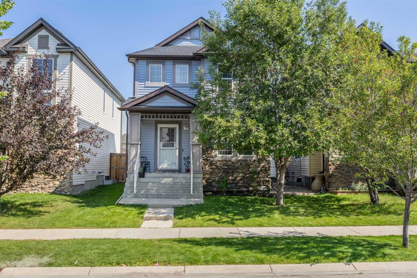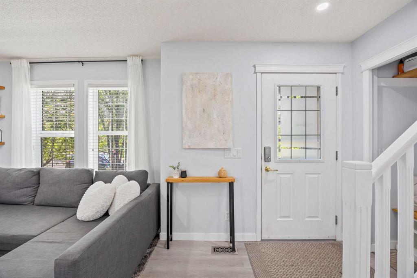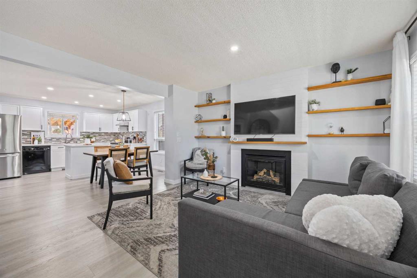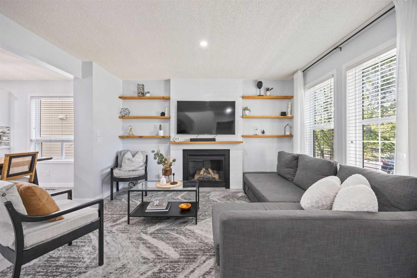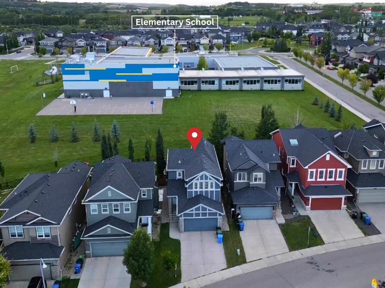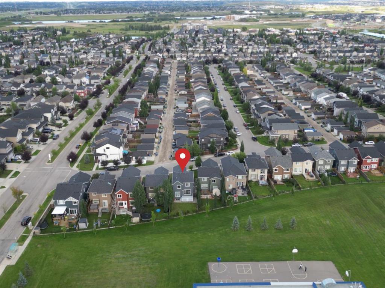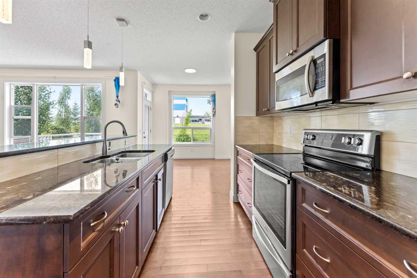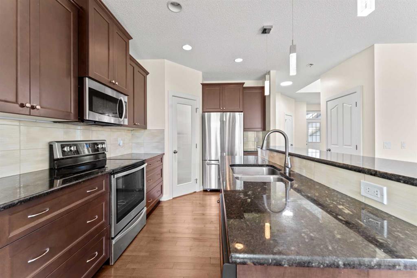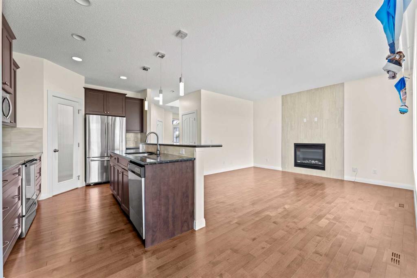119 Yorkstone Manor SW
Calgary T2X0T9
MLS® Number: A2259181
$ 655,990
3
BEDROOMS
2 + 1
BATHROOMS
1,731
SQUARE FEET
2025
YEAR BUILT
The Yamnuska was uniquely designed to fill your home with sunlight from brighter windows, shorter hallways, and a charming open concept main floor. This floorplan is a stunner, with a welcoming foyer leading to the great room, a spacious kitchen, and an oversized island that’s ideal for entertaining. The kitchen features a quartz kitchen island and large walk-in pantry. On the upper floor you’ll find the convenient laundry room close to the bedrooms and main bath. Escape to your primary bedroom with a walk-in closet and ensuite. A separate side entrance and 9' foundation has been added to your benefit for any potential future basement development plans. Mattamy includes 8 solar panels on all homes as a standard inclusion! *Photos & virtual tour are representative.
| COMMUNITY | Yorkville |
| PROPERTY TYPE | Detached |
| BUILDING TYPE | House |
| STYLE | 2 Storey |
| YEAR BUILT | 2025 |
| SQUARE FOOTAGE | 1,731 |
| BEDROOMS | 3 |
| BATHROOMS | 3.00 |
| BASEMENT | Full, Unfinished |
| AMENITIES | |
| APPLIANCES | Dishwasher, Electric Cooktop, Electric Oven, Electric Range, Humidifier, Microwave, Refrigerator |
| COOLING | None |
| FIREPLACE | Electric, Insert |
| FLOORING | Carpet, Vinyl Plank |
| HEATING | Forced Air, Natural Gas |
| LAUNDRY | Upper Level |
| LOT FEATURES | Backs on to Park/Green Space, Landscaped, Level, No Neighbours Behind, Street Lighting |
| PARKING | Double Garage Attached |
| RESTRICTIONS | Easement Registered On Title, Restrictive Covenant, Utility Right Of Way |
| ROOF | Asphalt Shingle |
| TITLE | Fee Simple |
| BROKER | Bode Platform Inc. |
| ROOMS | DIMENSIONS (m) | LEVEL |
|---|---|---|
| Great Room | 12`6" x 13`6" | Main |
| Dining Room | 10`5" x 8`7" | Main |
| Kitchen | 9`11" x 10`11" | Main |
| 2pc Bathroom | 0`0" x 0`0" | Main |
| Bedroom - Primary | 10`0" x 14`10" | Upper |
| 4pc Ensuite bath | 0`0" x 0`0" | Upper |
| Bedroom | 8`11" x 9`0" | Upper |
| Bedroom | 9`0" x 11`4" | Upper |
| Loft | 13`8" x 9`11" | Upper |
| 4pc Bathroom | 0`0" x 0`0" | Upper |

