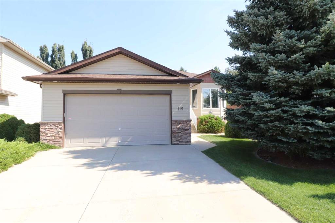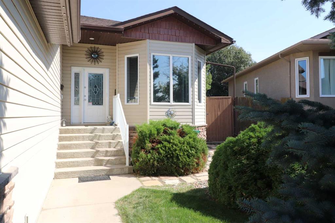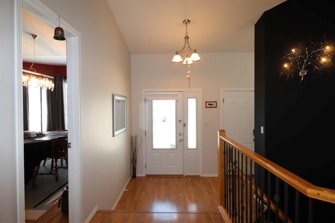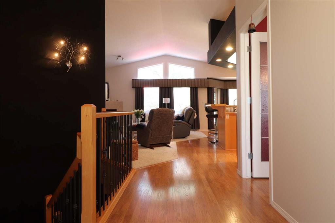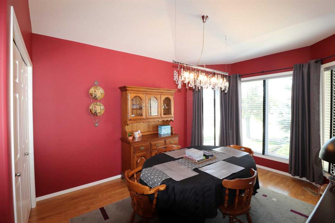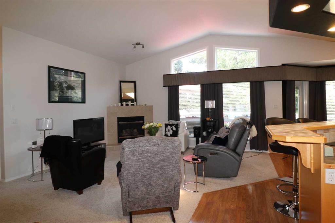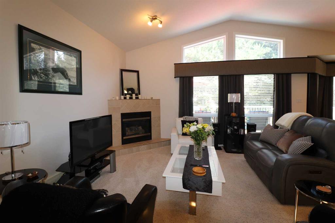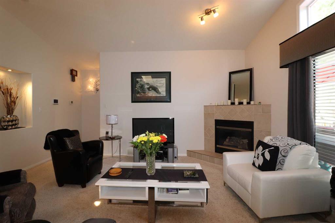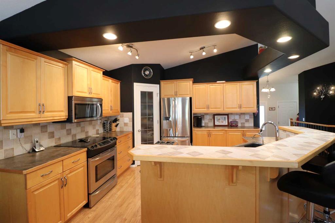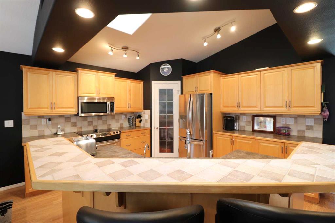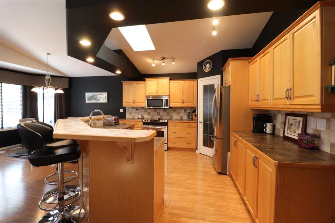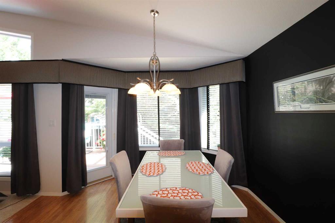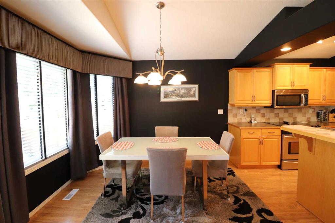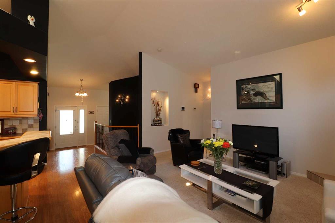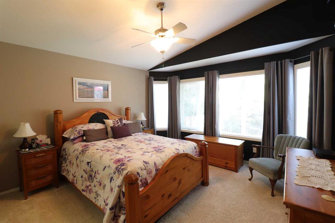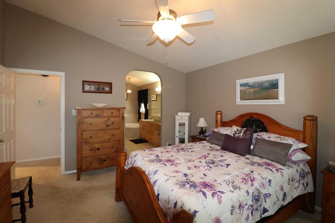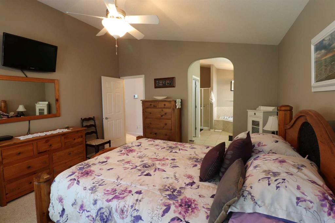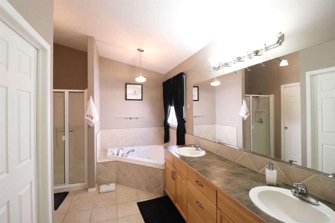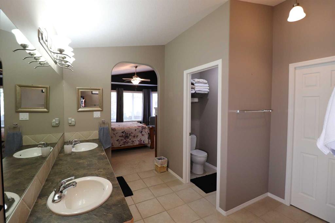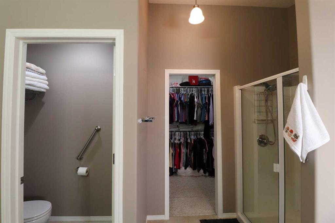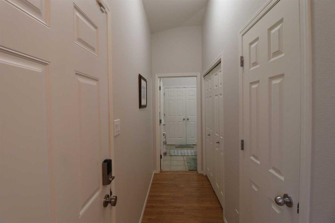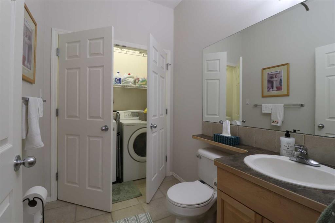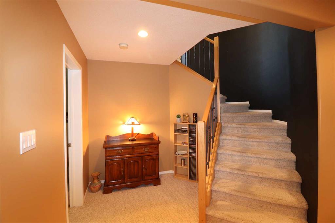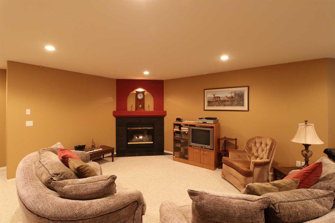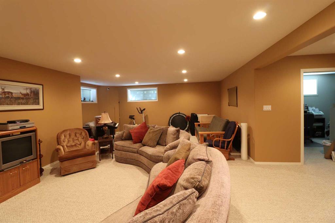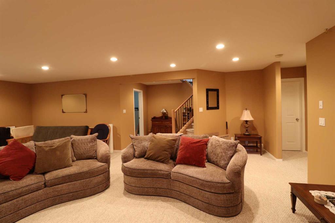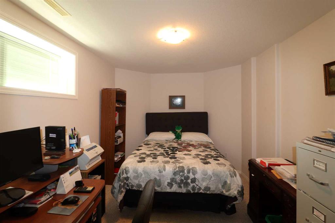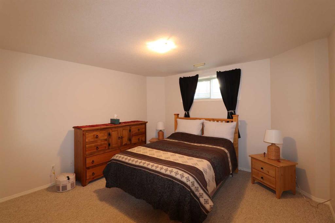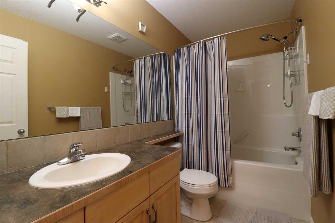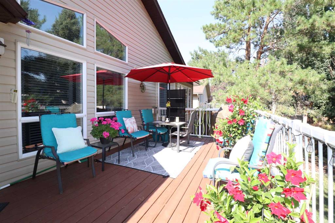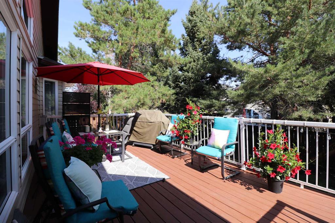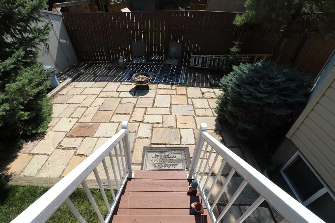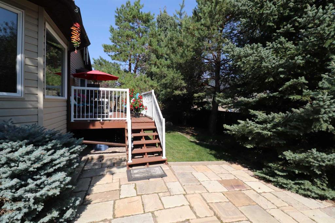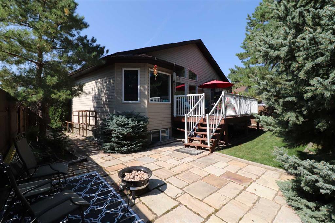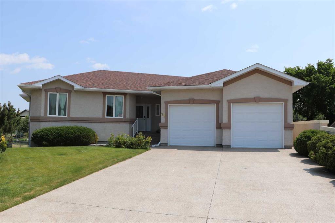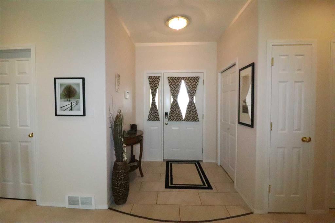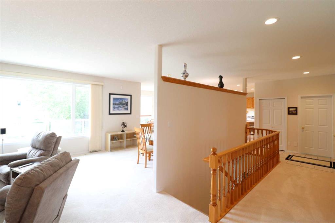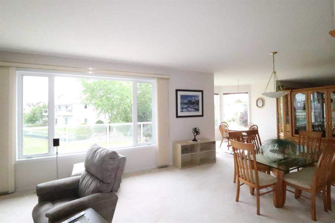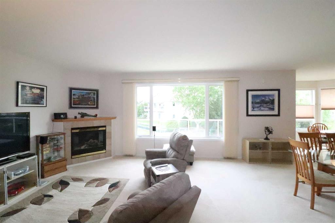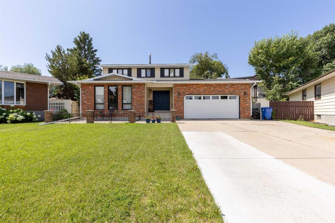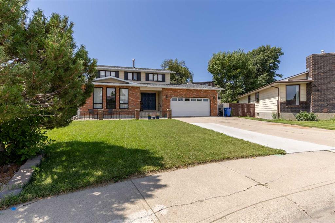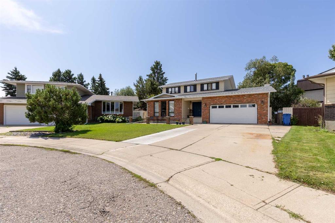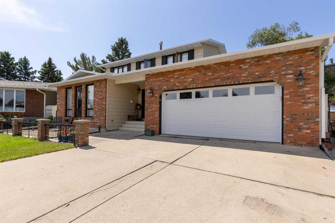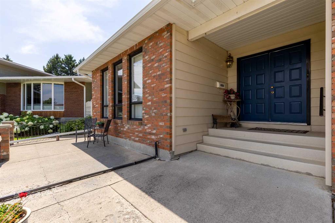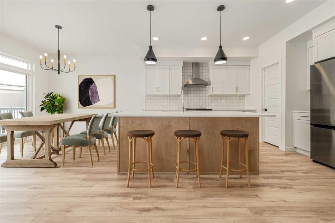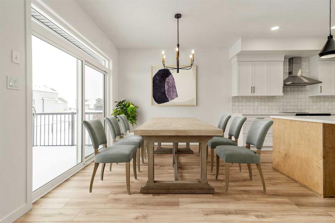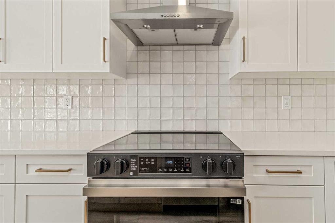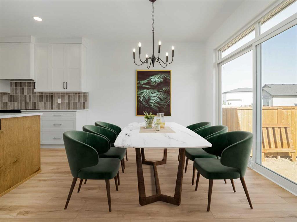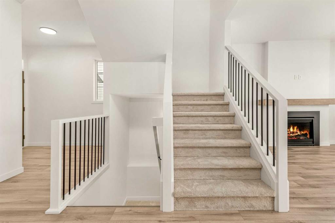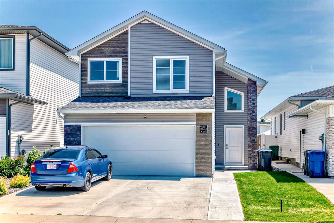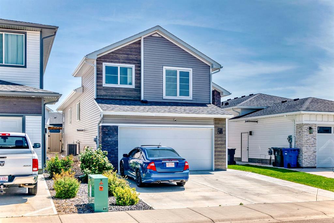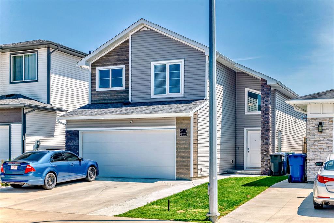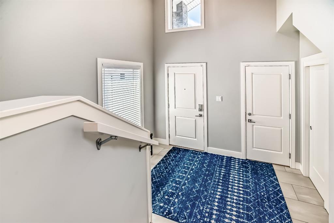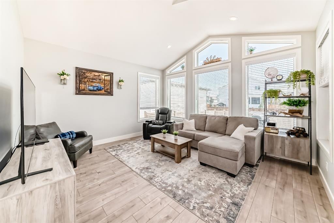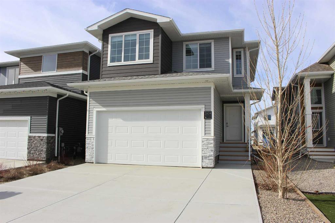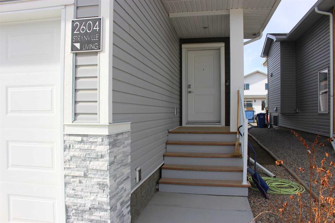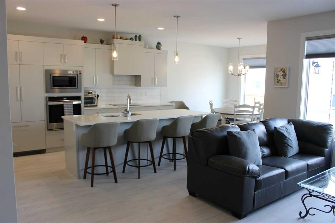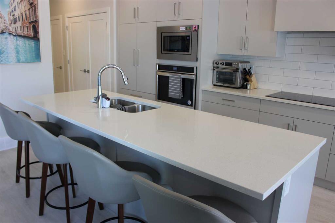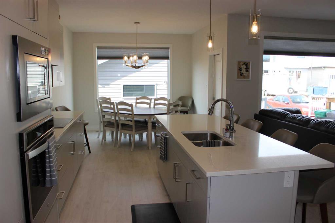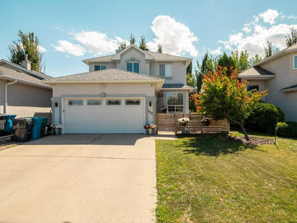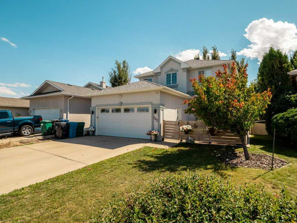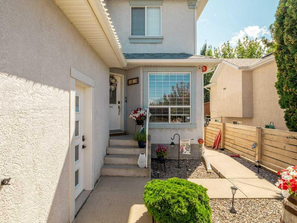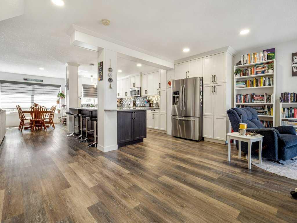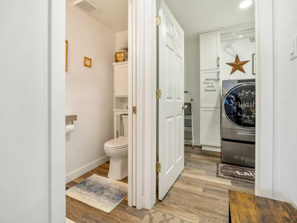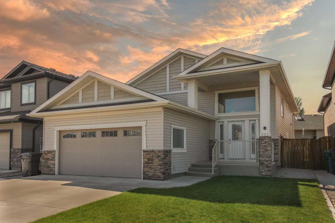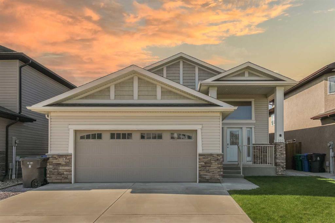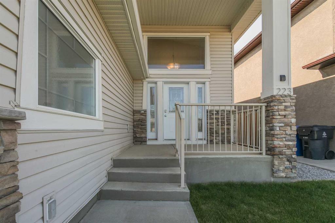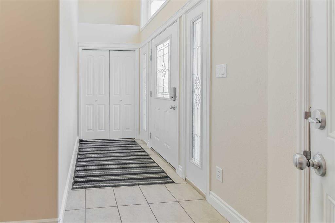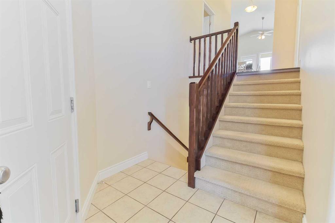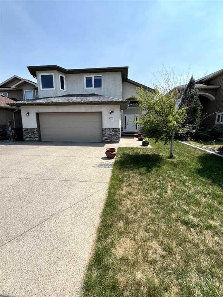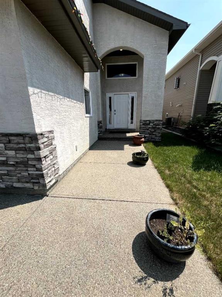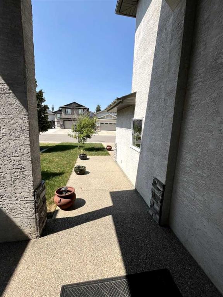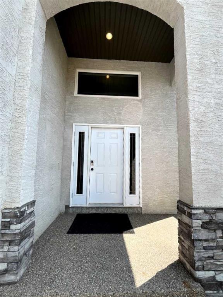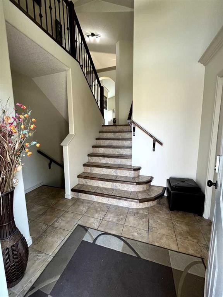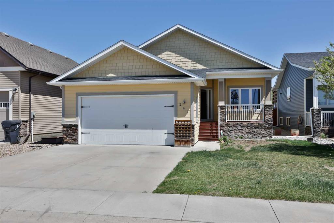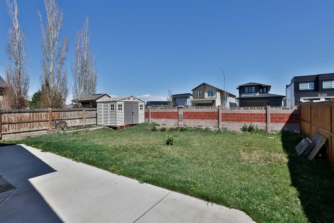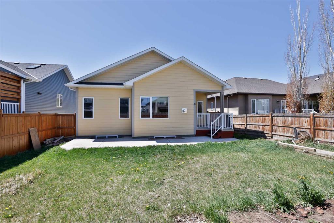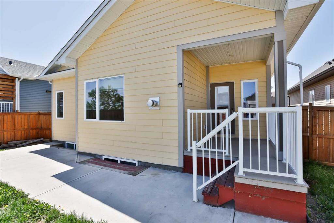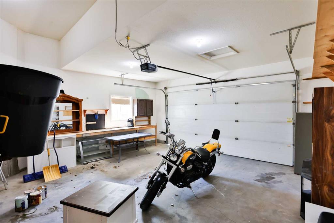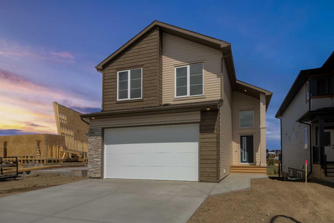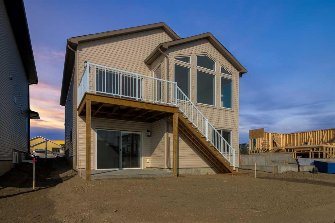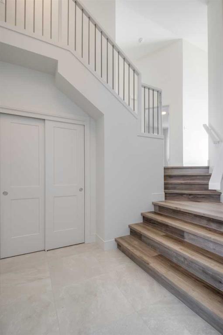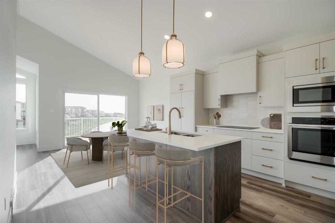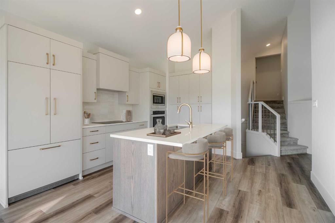119 Fairmont Point S
Lethbridge T1K 7W8
MLS® Number: A2255134
$ 599,800
4
BEDROOMS
2 + 1
BATHROOMS
1,450
SQUARE FEET
2004
YEAR BUILT
Enjoy 1 level living with this spacious bungalow located in a low traffic, family friendly Fairmont neighbourhood. With 1450 sq ft of main floor living space complimented by a wide-open floor plan, vaulted ceilings, a skylight , and large windows, natural lighting is never in short supply. This appealing floor plan exudes class and offers plenty of versatility to compliment your lifestyle. Large rooms throughout and a professionally developed lower level bring your total living space to an impressive 2,700 sq ft. An abundance of great features includes an extremely functional kitchen with solid maple cabinetry, island, breakfast bar and walk-in pantry, a dining area adjacent to the living room which is perfect for day-to-day enjoyment and for entertaining guests, bulkhead lighting, spacious Primary bedroom that includes a luxurious ensuite complete with a jetted tub, California shower, 2 sinks, a private water closet, and a great walk-in closet. The additional main floor bedroom can be used for an office, formal dining area, or guest room. Follow the curved staircase to a finished basement that presents a family room with yet another gas fireplace, games room, 2 more bedrooms, 4 pc bathroom and plenty of storage space. If you enjoy your morning sunshine and wind-sheltered sundeck and patio areas, the eastern exposure of the back yard will be a highlight. Mature trees offer privacy and appeal as well. Additional exterior features include an impressive 26’ x 22’ finished garage complete with an 8’ tall door and 10’ high ceilings. Recently installed Gemstone lighting is a fantastic bonus. Nearby amenities include Fairmont Lake, walking paths, greenspaces, restaurants, and all the shopping you could possibly need. Contact a Real Estate Professional today to arrange a viewing!
| COMMUNITY | Fairmont |
| PROPERTY TYPE | Detached |
| BUILDING TYPE | House |
| STYLE | Bungalow |
| YEAR BUILT | 2004 |
| SQUARE FOOTAGE | 1,450 |
| BEDROOMS | 4 |
| BATHROOMS | 3.00 |
| BASEMENT | Finished, Full |
| AMENITIES | |
| APPLIANCES | Dishwasher, Dryer, Microwave Hood Fan, Refrigerator, Stove(s), Washer |
| COOLING | Central Air |
| FIREPLACE | Gas |
| FLOORING | Carpet, Laminate |
| HEATING | Forced Air |
| LAUNDRY | Main Level |
| LOT FEATURES | Landscaped, Many Trees |
| PARKING | Double Garage Attached |
| RESTRICTIONS | None Known |
| ROOF | Asphalt Shingle |
| TITLE | Fee Simple |
| BROKER | Royal Lepage South Country - Lethbridge |
| ROOMS | DIMENSIONS (m) | LEVEL |
|---|---|---|
| Family Room | 16`0" x 13`8" | Basement |
| Game Room | 19`0" x 12`6" | Basement |
| Bedroom | 13`9" x 10`0" | Basement |
| Bedroom | 13`0" x 13`0" | Basement |
| 4pc Bathroom | 0`0" x 0`0" | Basement |
| Storage | 13`0" x 11`7" | Basement |
| Living Room | 16`9" x 15`0" | Main |
| Kitchen | 13`0" x 11`0" | Main |
| Nook | 12`0" x 11`0" | Main |
| Bedroom - Primary | 14`7" x 13`3" | Main |
| 5pc Ensuite bath | 13`0" x 9`10" | Main |
| Bedroom | 14`0" x 10`8" | Main |
| 2pc Bathroom | 0`0" x 0`0" | Main |
| Laundry | 10`0" x 5`9" | Main |

