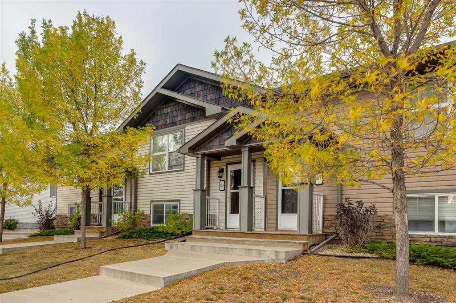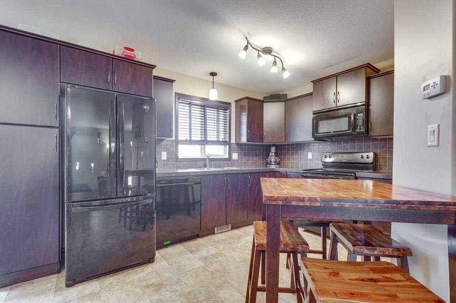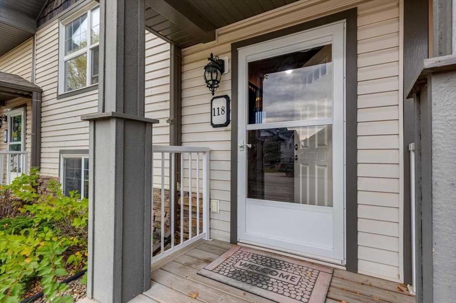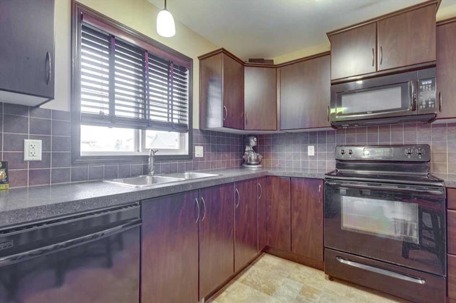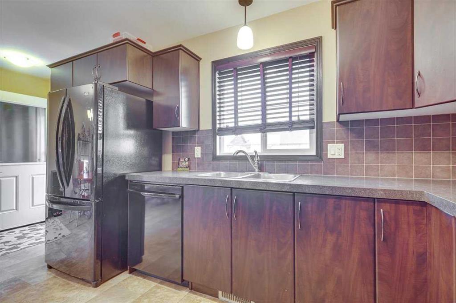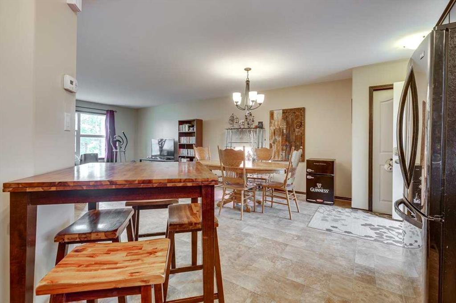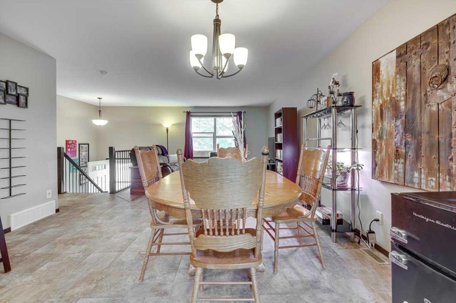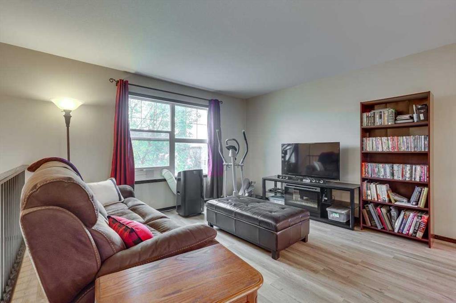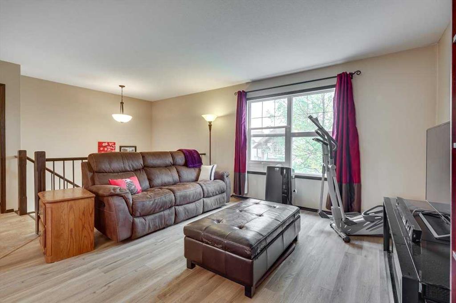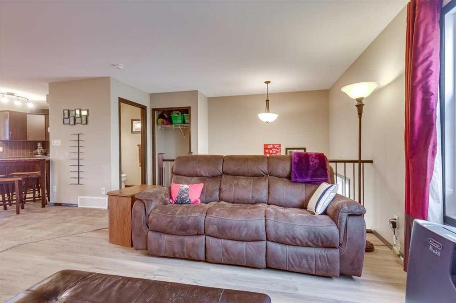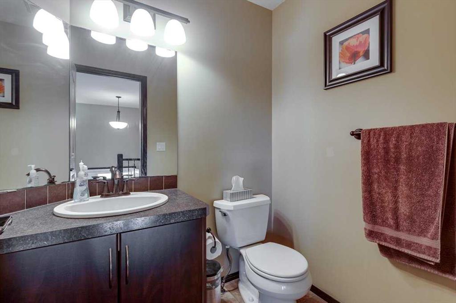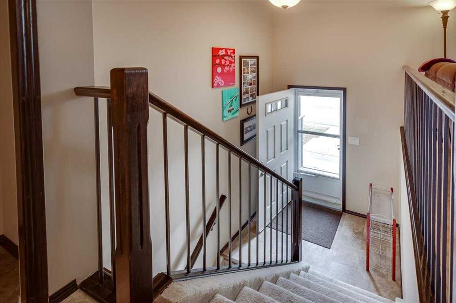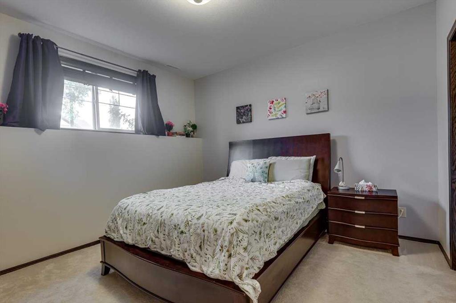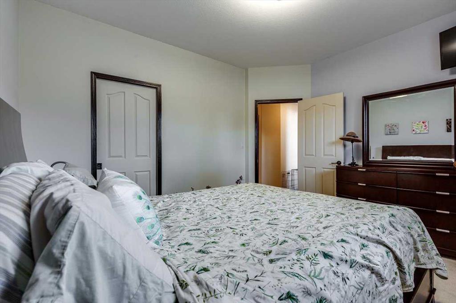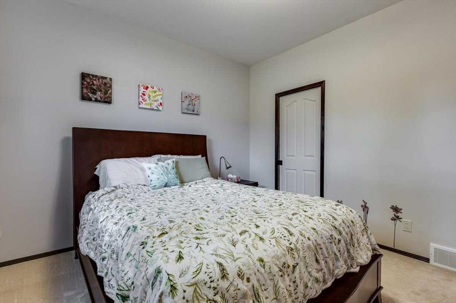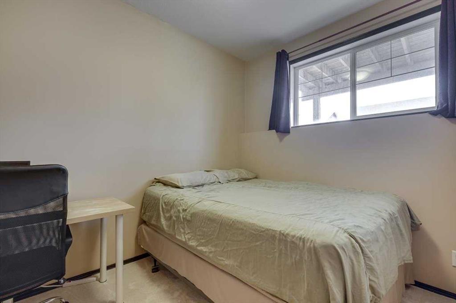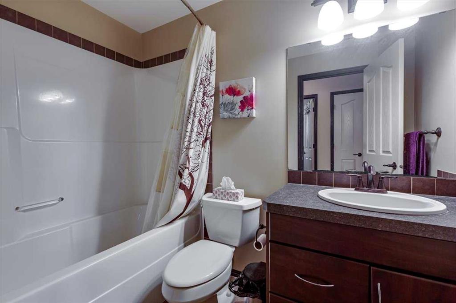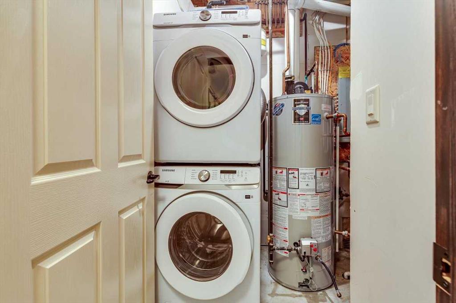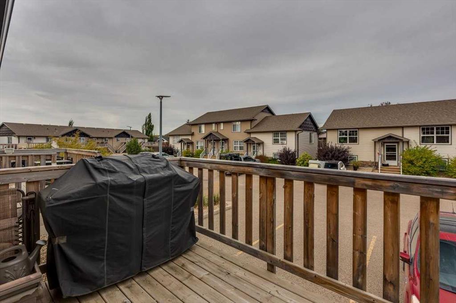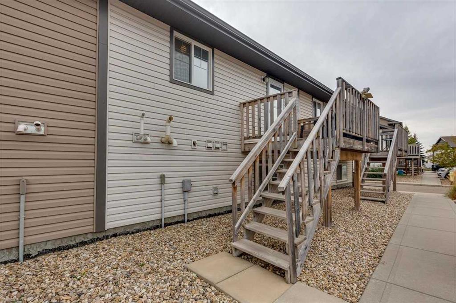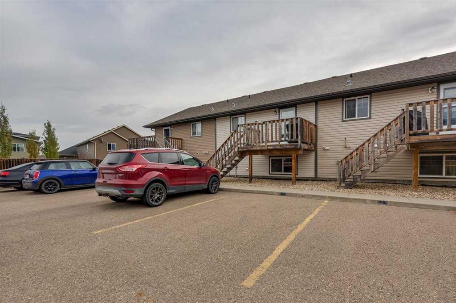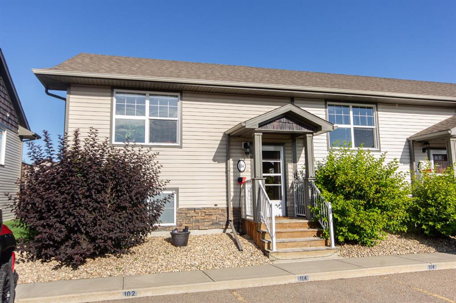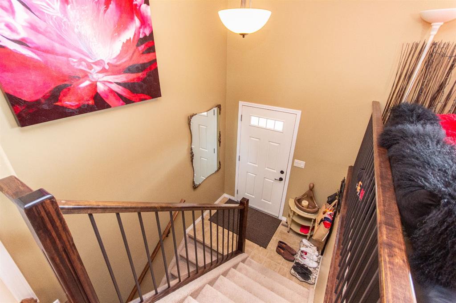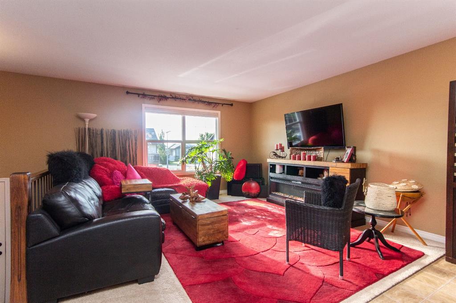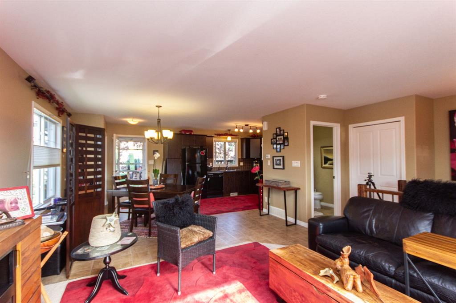118 Redwood Boulevard
Springbrook T4S0J5
MLS® Number: A2260930
$ 247,000
2
BEDROOMS
1 + 1
BATHROOMS
621
SQUARE FEET
2011
YEAR BUILT
Step into this well-maintained, thoughtfully designed 2-bedroom 2-bathroom Condo. Located minutes from Red Deer in the quiet hamlet of Springbrook, it is a great place to escape the hustle of the city. The main floor features an open-concept living space with large living room windows allowing natural light and recently upgraded flooring. The kitchen offers a smart layout with ample storage, including a pantry and open counter space. The two-piece bathroom on this level allows entertaining to remain on one level. Downstairs, both bedrooms are thoughtfully tucked away for privacy. The primary boasts a walk-in closet, while the second bedroom is spacious enough to allow a queen-sized bed and features a generous closet of its own. The smart floor plan was upgraded to include extra closets. The laundry is conveniently located on this level, close to the bedrooms and four-piece bathroom. The home remains cozy thanks in part to the in-floor heating, which compliments the furnace. The hot water tank was upgraded to a larger size, allowing extra comfort. Outside, enjoy the convenience of two assigned and labeled parking spots at the base of your deck. Shared guest parking is available on a first-come, first-served basis in addition to public street parking. Pet-friendly with board approval of furry friends.
| COMMUNITY | |
| PROPERTY TYPE | Row/Townhouse |
| BUILDING TYPE | Triplex |
| STYLE | Bi-Level |
| YEAR BUILT | 2011 |
| SQUARE FOOTAGE | 621 |
| BEDROOMS | 2 |
| BATHROOMS | 2.00 |
| BASEMENT | Full |
| AMENITIES | |
| APPLIANCES | Dishwasher, Electric Stove, Refrigerator, Washer/Dryer |
| COOLING | None |
| FIREPLACE | N/A |
| FLOORING | Carpet, Linoleum, Vinyl Plank |
| HEATING | In Floor, Forced Air |
| LAUNDRY | In Unit, Lower Level |
| LOT FEATURES | Low Maintenance Landscape |
| PARKING | Assigned, Off Street |
| RESTRICTIONS | Pet Restrictions or Board approval Required |
| ROOF | Asphalt Shingle |
| TITLE | Leasehold |
| BROKER | Coldwell Banker OnTrack Realty |
| ROOMS | DIMENSIONS (m) | LEVEL |
|---|---|---|
| Bedroom - Primary | 12`11" x 11`9" | Lower |
| Bedroom | 10`2" x 10`4" | Lower |
| 4pc Bathroom | 0`0" x 0`0" | Lower |
| Dining Room | 14`0" x 4`8" | Lower |
| 2pc Bathroom | 0`0" x 0`0" | Main |
| Living Room | 13`9" x 13`0" | Main |
| Kitchen | 9`7" x 20`3" | Main |

