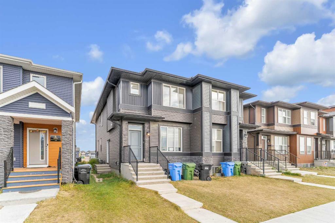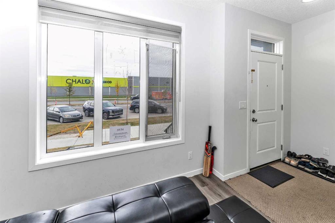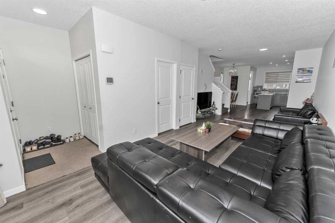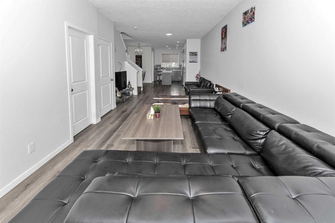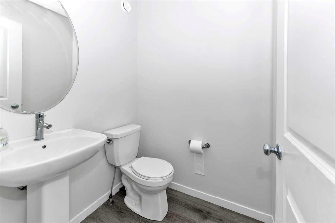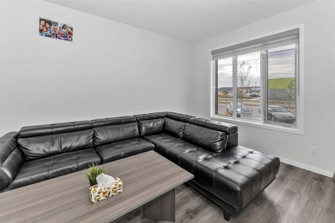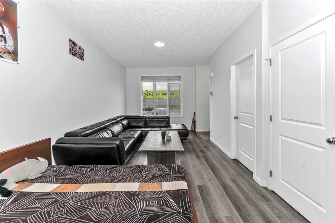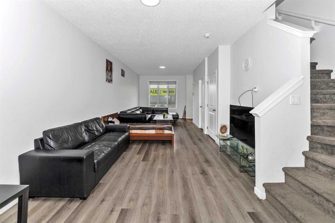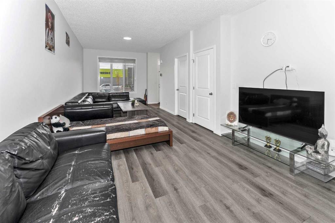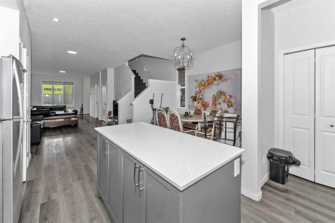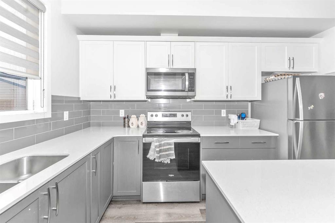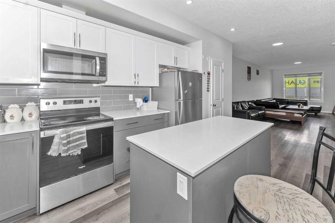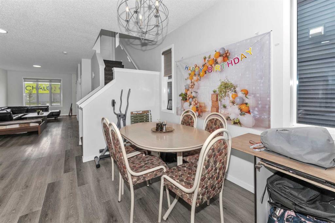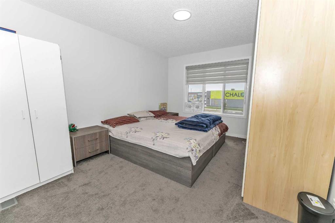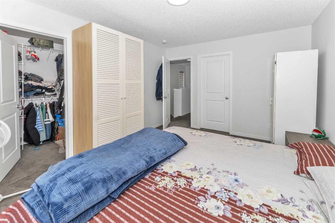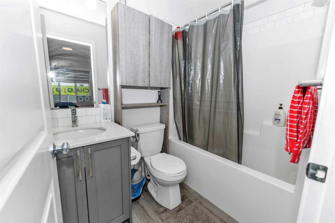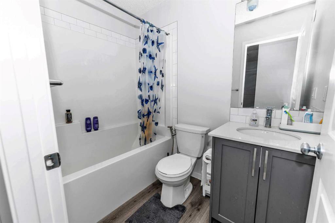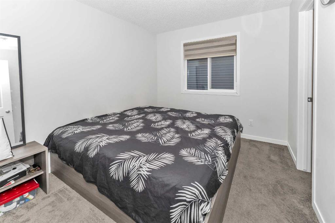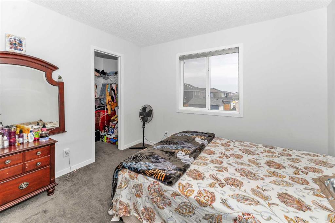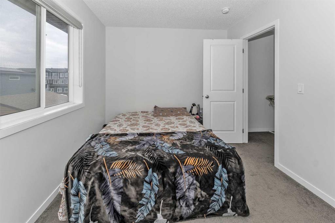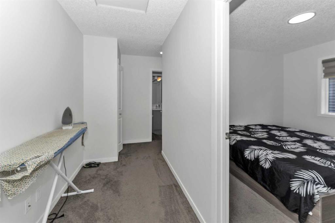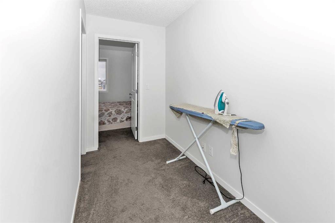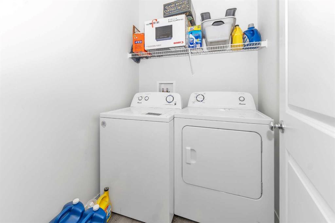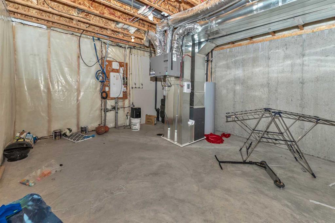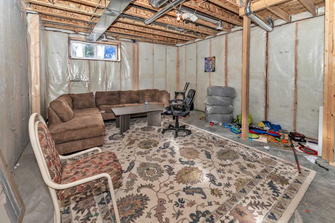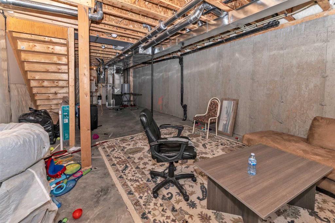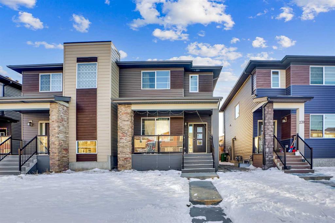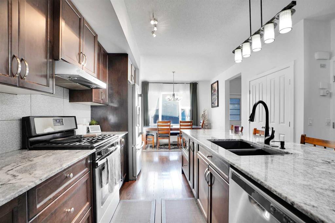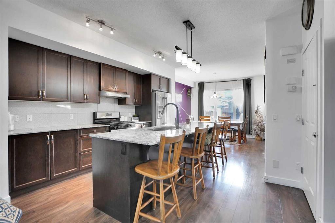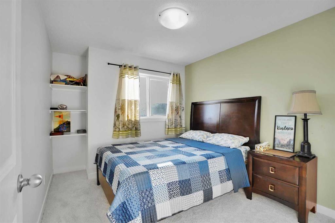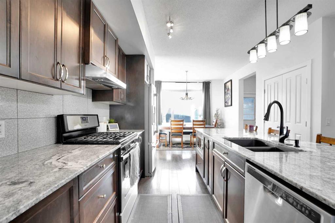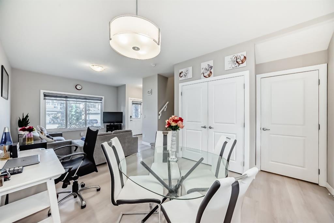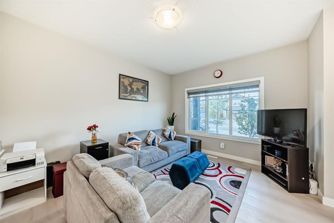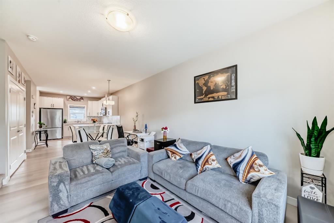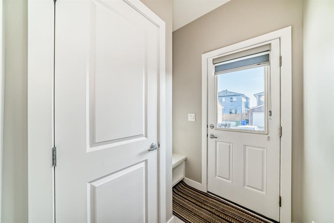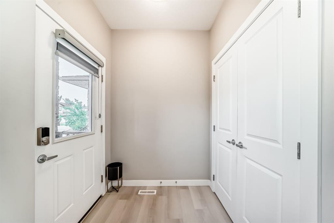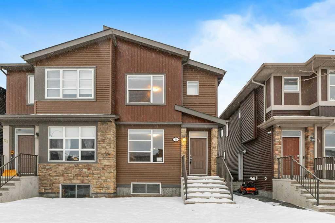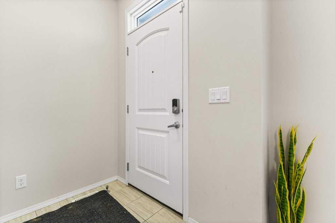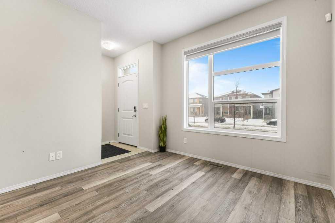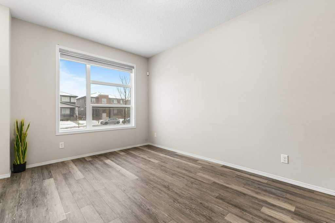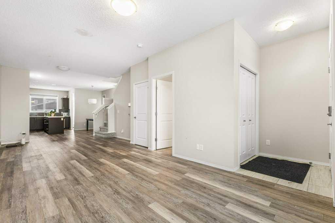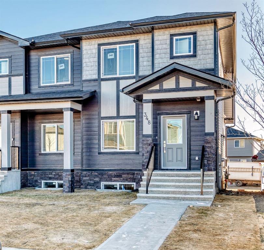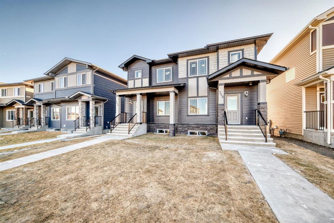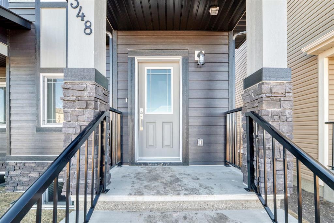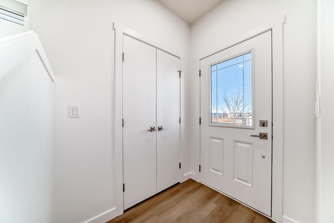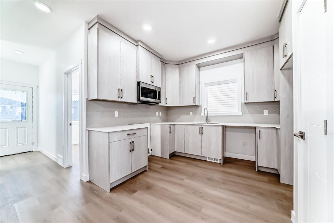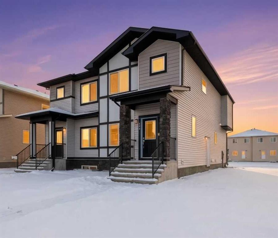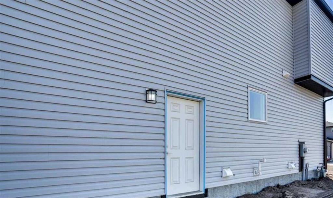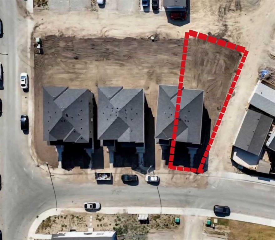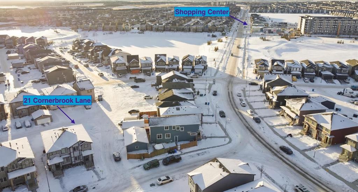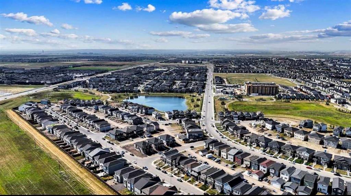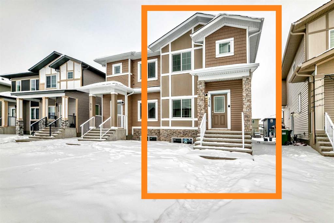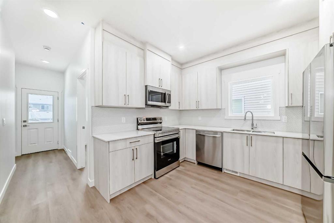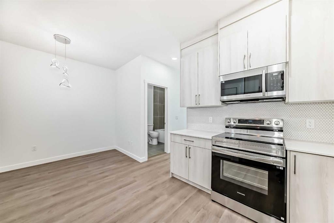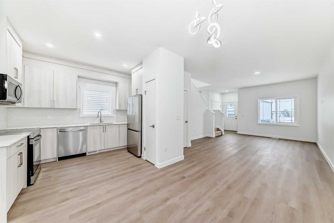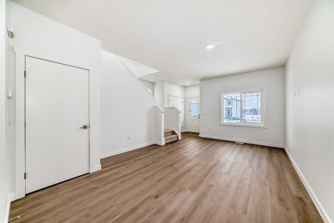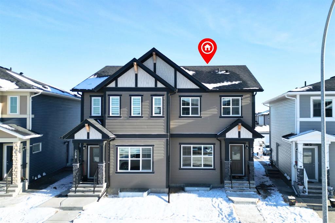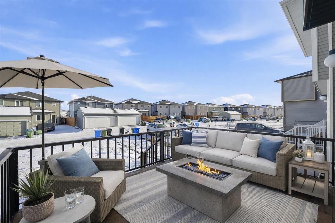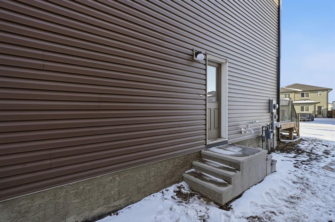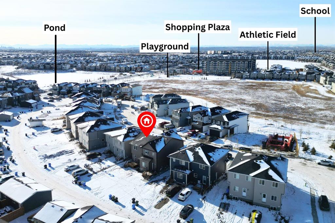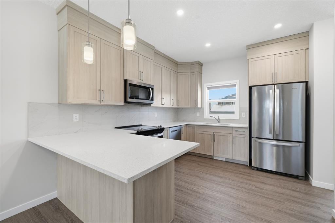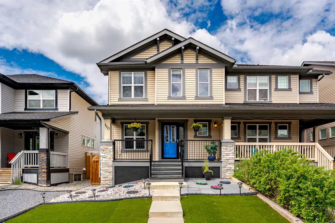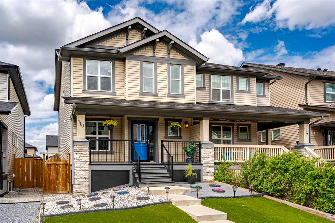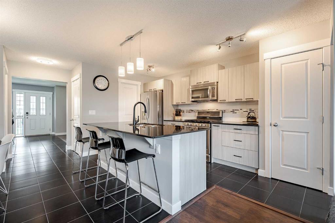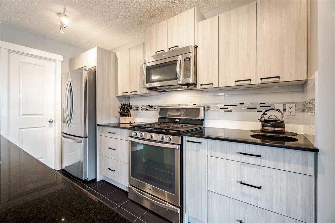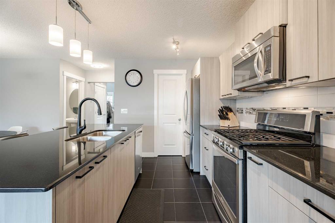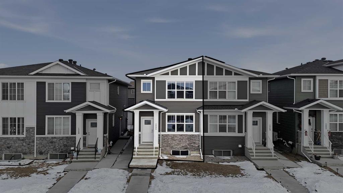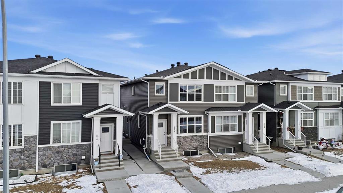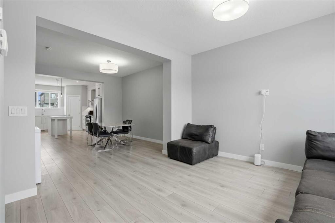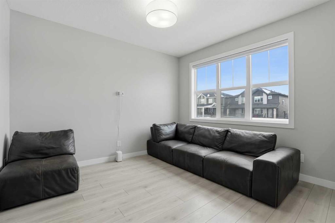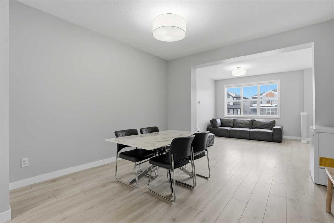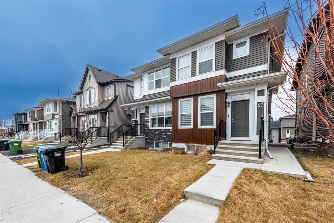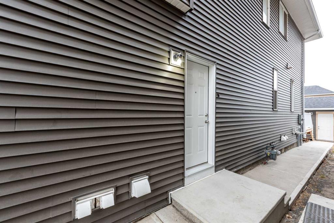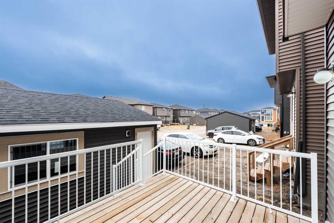1174 Cornerstone Boulevard NE
Calgary T3N 2A7
MLS® Number: A2266792
$ 534,900
3
BEDROOMS
2 + 1
BATHROOMS
1,593
SQUARE FEET
2022
YEAR BUILT
Welcome to this beautiful semi-detached home offering a perfect blend of comfort, style, and convenience. Featuring 3 spacious bedrooms and 2.5 modern washrooms, this property is thoughtfully designed to meet the needs of families, professionals, or investors alike. The bright and open layout creates a warm and inviting atmosphere, while large windows allow natural light to flow throughout the home. The main level boasts a functional floor plan with a welcoming living and dining area, ideal for entertaining guests or enjoying quiet family evenings. A well-appointed kitchen provides ample storage and workspace, making meal preparation both easy and enjoyable. Upstairs, you’ll find three generously sized bedrooms, including a primary suite with its own ensuite washroom for added privacy and comfort. Adding to its value, this home includes a separate basement entrance, offering endless possibilities such as rental income potential, in-law accommodation, or a private office setup. The convenience of a parking pad ensures you always have a dedicated spot, a rare and desirable feature. Located in a prime area close to shopping complexes, schools, parks Tim Hortons, Chalo FreshCo, Shoppers, Dollarama, Restaurant and transit, this home provides everything you need within minutes. Whether you’re a first-time buyer, growing family, or investor, this property checks all the boxes.
| COMMUNITY | Cornerstone |
| PROPERTY TYPE | Semi Detached (Half Duplex) |
| BUILDING TYPE | Duplex |
| STYLE | 2 Storey, Side by Side |
| YEAR BUILT | 2022 |
| SQUARE FOOTAGE | 1,593 |
| BEDROOMS | 3 |
| BATHROOMS | 3.00 |
| BASEMENT | None |
| AMENITIES | |
| APPLIANCES | Dishwasher, Dryer, Electric Stove, Microwave Hood Fan, Refrigerator, Washer, Window Coverings |
| COOLING | None |
| FIREPLACE | N/A |
| FLOORING | Carpet, Tile, Vinyl Plank |
| HEATING | Forced Air |
| LAUNDRY | Upper Level |
| LOT FEATURES | City Lot, Rectangular Lot |
| PARKING | Parking Pad |
| RESTRICTIONS | None Known |
| ROOF | Asphalt Shingle |
| TITLE | Fee Simple |
| BROKER | Royal LePage Blue Sky |
| ROOMS | DIMENSIONS (m) | LEVEL |
|---|---|---|
| Living Room | 15`6" x 43`0" | Basement |
| 2pc Bathroom | 4`11" x 5`5" | Main |
| Kitchen | 10`0" x 17`0" | Main |
| Dinette | 5`9" x 10`8" | Main |
| Living Room | 11`8" x 27`6" | Main |
| 4pc Ensuite bath | 7`7" x 5`0" | Second |
| Bedroom | 10`9" x 9`1" | Second |
| 4pc Bathroom | 7`6" x 4`11" | Second |
| Bedroom | 10`11" x 9`2" | Second |
| Bedroom - Primary | 10`11" x 13`9" | Second |

