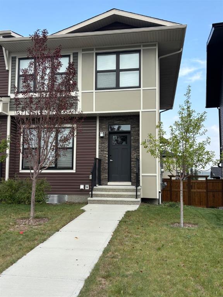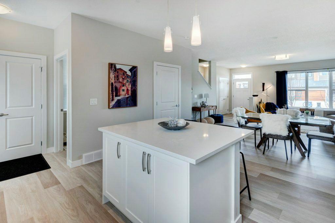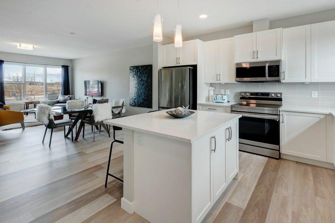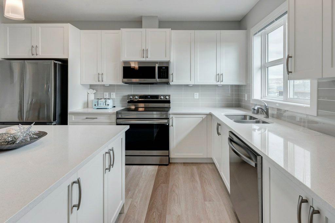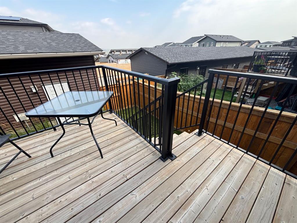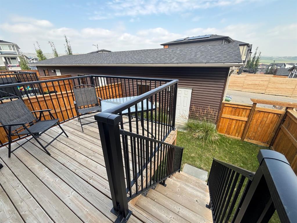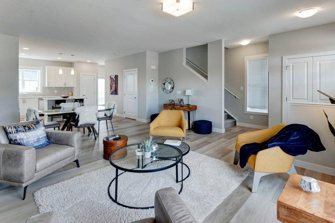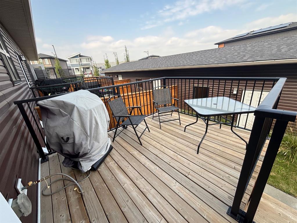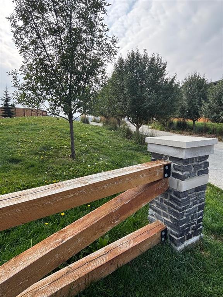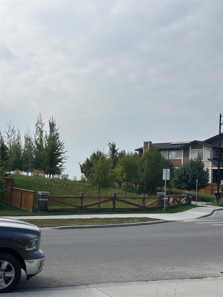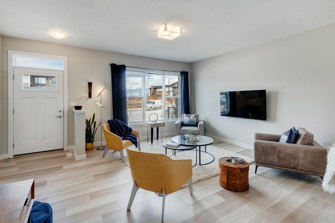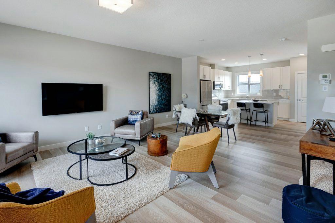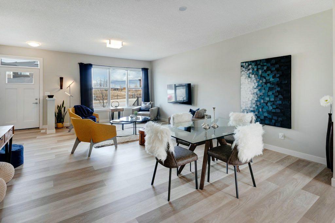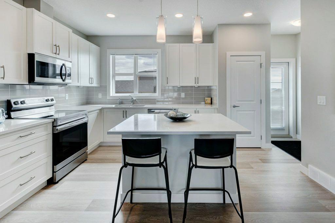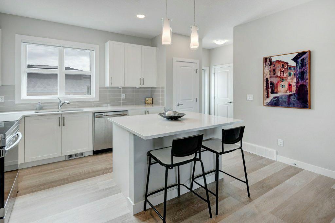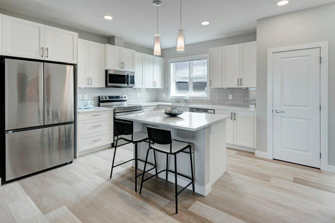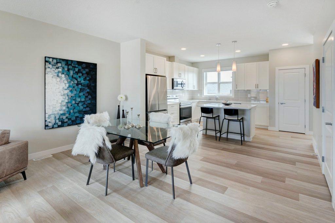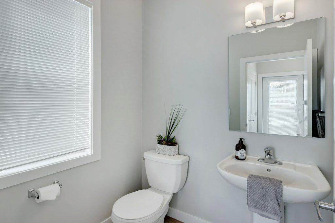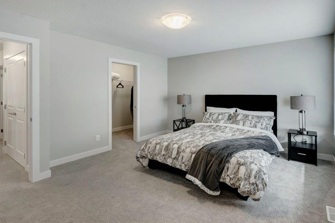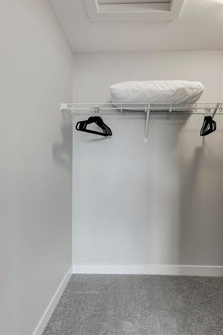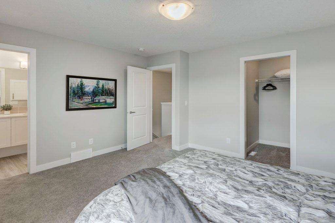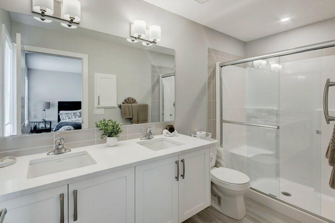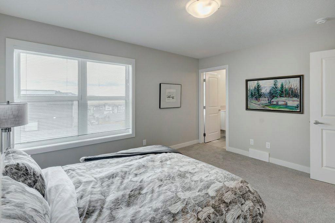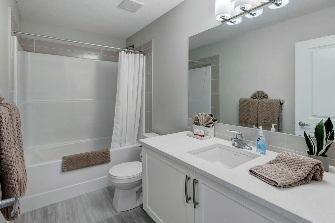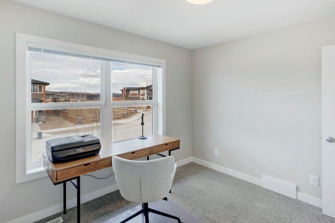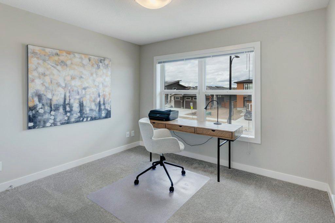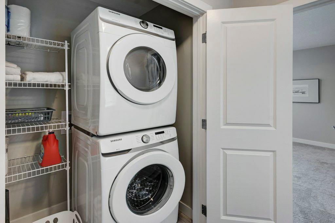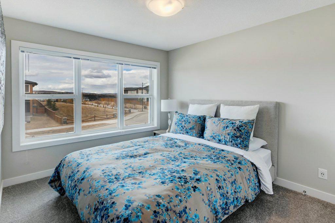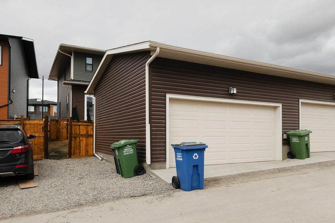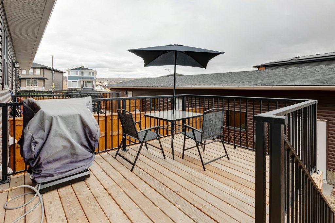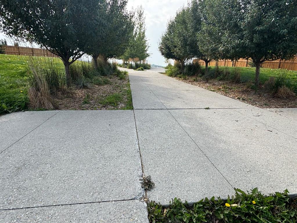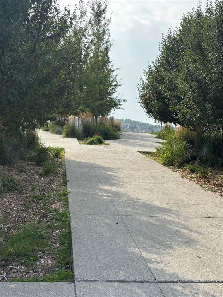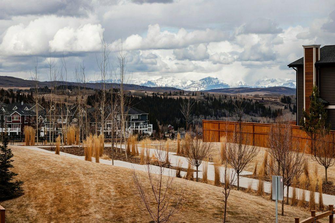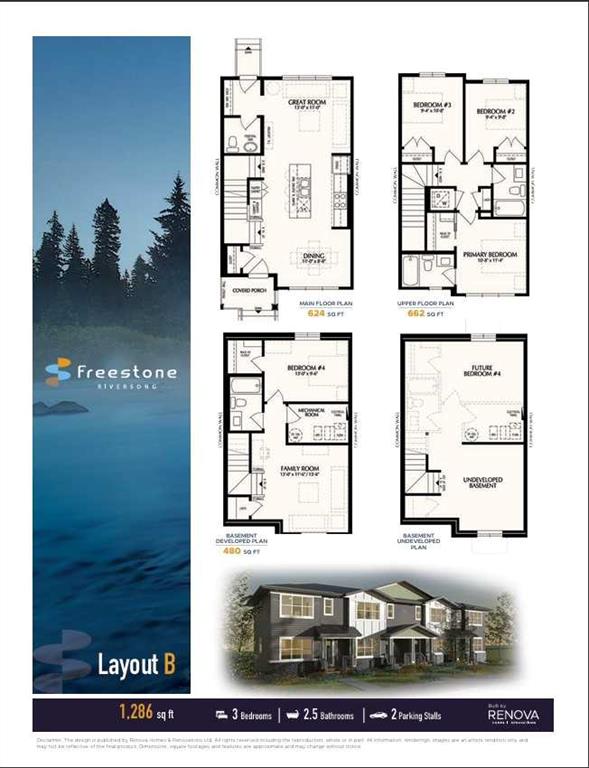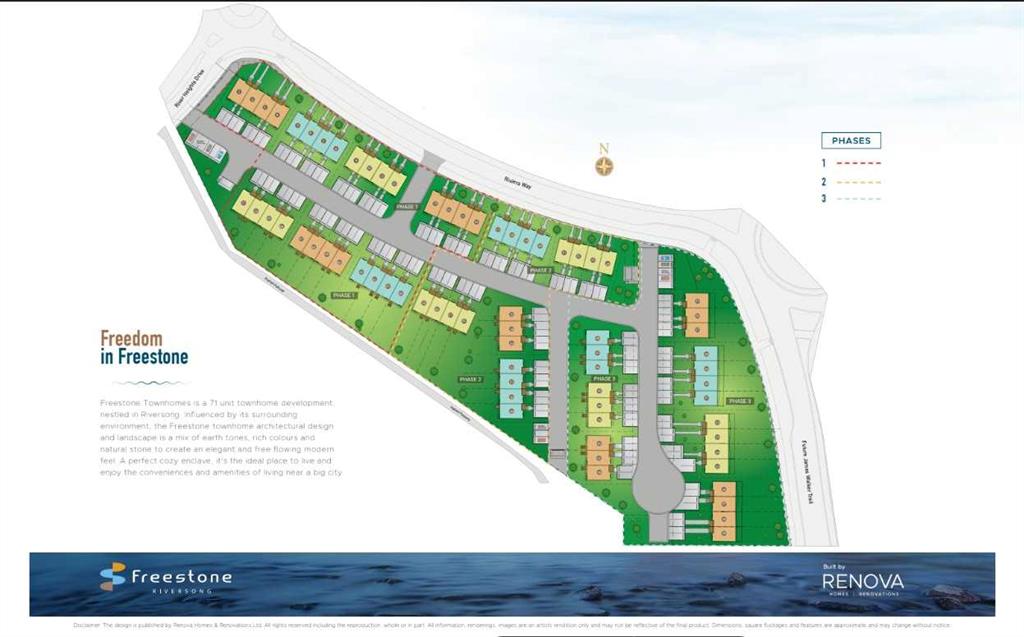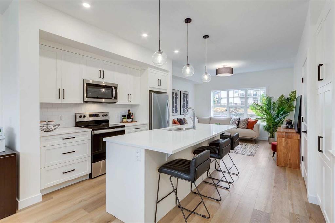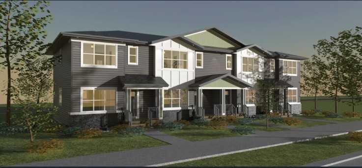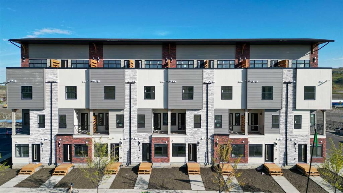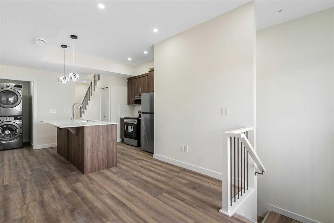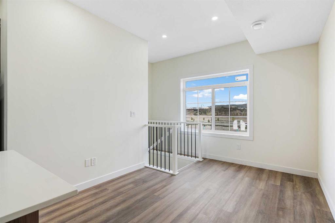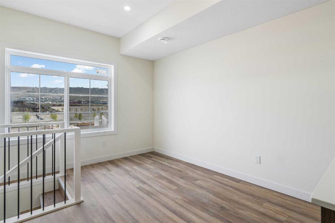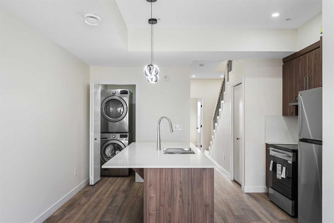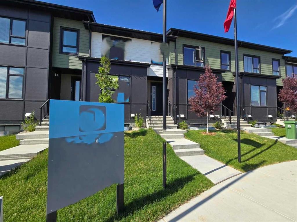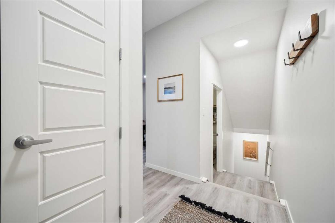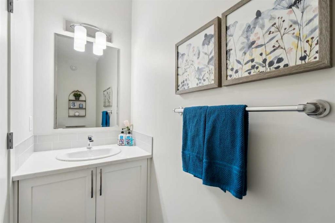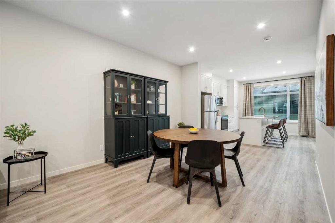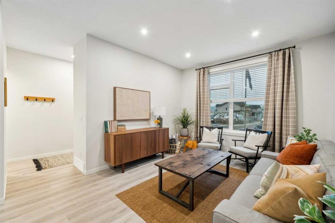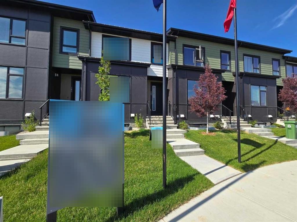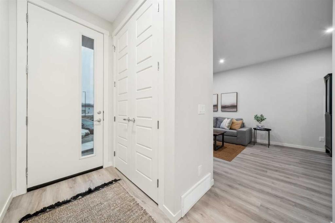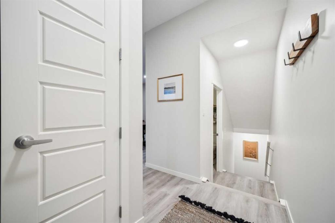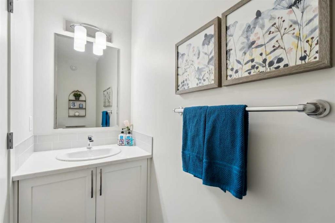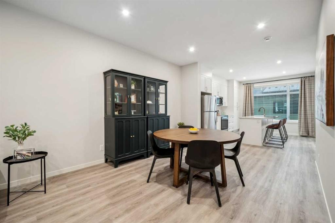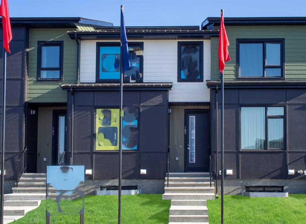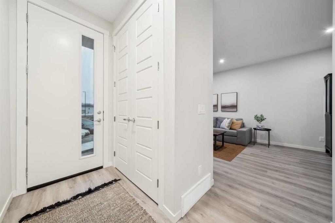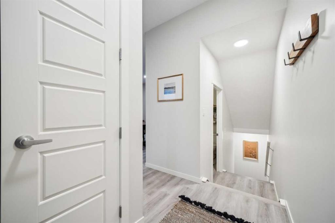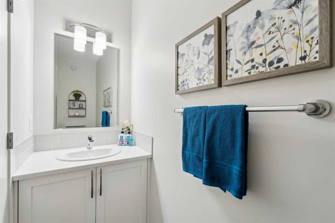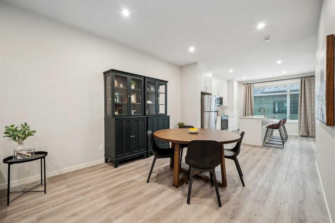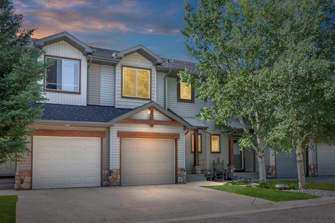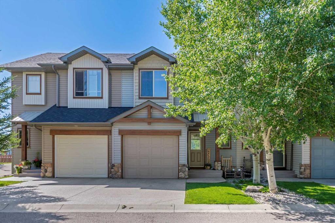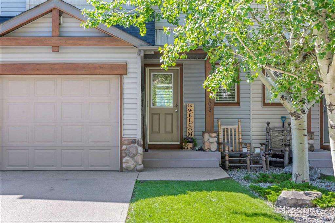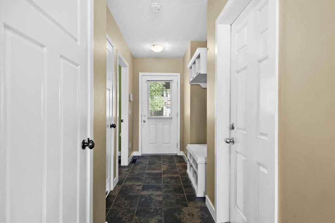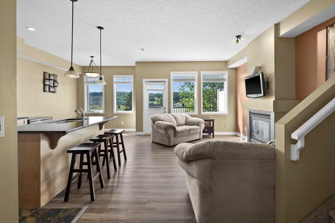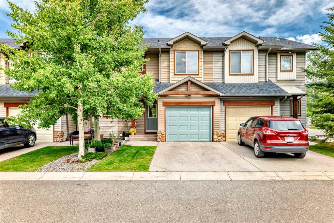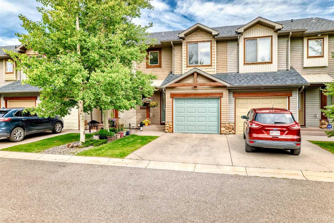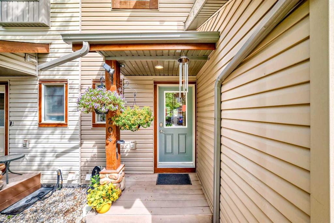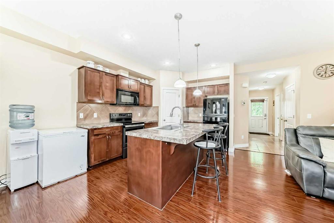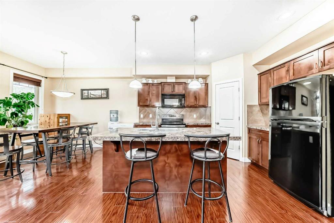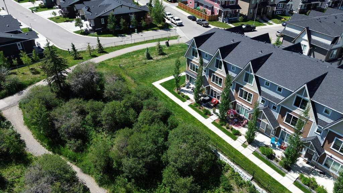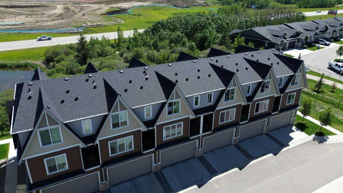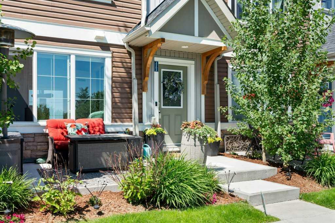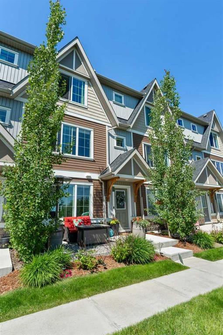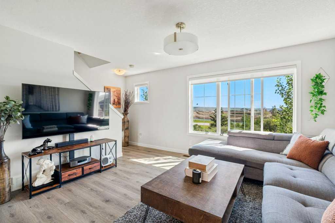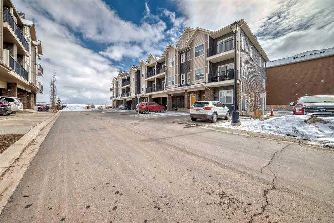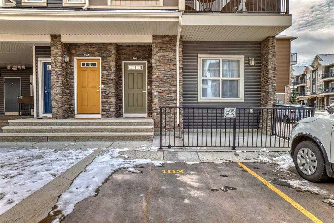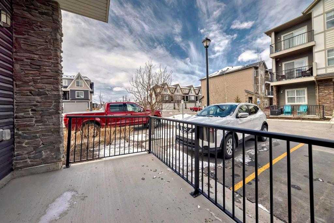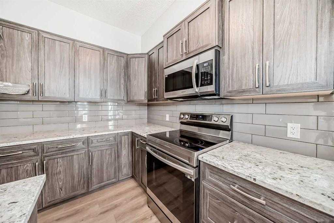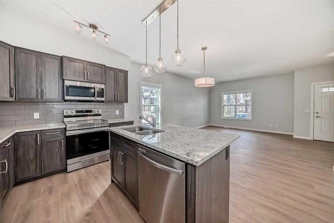116 Precedence Way N
Cochrane T4C0V8
MLS® Number: A2252922
$ 539,900
3
BEDROOMS
2 + 1
BATHROOMS
1,400
SQUARE FEET
2022
YEAR BUILT
Welcome to your new townhome in the desirable community of Precedence! This amazing property is located in a quiet neighborhood that offers a true “small town feel” while providing convenient access to everything Cochrane has to offer. Nearby you’ll find shopping, parks, walking and biking paths, the SLS Rec Centre, golf course, driving range, and 20 brand-new Pickleball courts — a fantastic amenity for recreation and community connection. Commuting is a breeze with just a 10 minute drive to Trans-Canada Highway, giving you quick connections to Calgary, Canmore, Banff, and Lake Louise. Property Highlights: • 3 bedrooms / 2.5 bathrooms • 1,400 sq. ft. of thoughtfully designed living space • Modern open-concept main floor with abundant natural light • Stylish kitchen with quality finishes and functional layout • Spacious primary suite with ensuite and walk-in closet • Unfinished basement offering excellent future development potential • Double detached garage • Landscaped & fenced backyard • NO condo fees! This home combines modern comfort with an unbeatable location — perfect for those seeking community living with easy access to amenities and mountain getaways.
| COMMUNITY | Precedence |
| PROPERTY TYPE | Row/Townhouse |
| BUILDING TYPE | Triplex |
| STYLE | 2 Storey |
| YEAR BUILT | 2022 |
| SQUARE FOOTAGE | 1,400 |
| BEDROOMS | 3 |
| BATHROOMS | 3.00 |
| BASEMENT | Full, Unfinished |
| AMENITIES | |
| APPLIANCES | Dishwasher, Electric Stove, Microwave Hood Fan, Refrigerator, Washer/Dryer Stacked |
| COOLING | None |
| FIREPLACE | N/A |
| FLOORING | Carpet, Vinyl |
| HEATING | Forced Air |
| LAUNDRY | In Unit, Upper Level |
| LOT FEATURES | Back Yard, Front Yard, Landscaped, Rectangular Lot, Street Lighting |
| PARKING | Double Garage Detached |
| RESTRICTIONS | None Known |
| ROOF | Asphalt Shingle |
| TITLE | Fee Simple |
| BROKER | RE/MAX Alpine Realty |
| ROOMS | DIMENSIONS (m) | LEVEL |
|---|---|---|
| Kitchen | 13`1" x 12`6" | Main |
| Living Room | 10`0" x 20`4" | Main |
| 2pc Bathroom | 5`6" x 4`9" | Main |
| Bedroom - Primary | 13`8" x 11`10" | Second |
| Bedroom | 9`9" x 8`10" | Second |
| Bedroom | 8`10" x 12`3" | Second |
| 4pc Ensuite bath | 9`9" x 4`11" | Second |
| 4pc Bathroom | 4`11" x 10`7" | Second |

