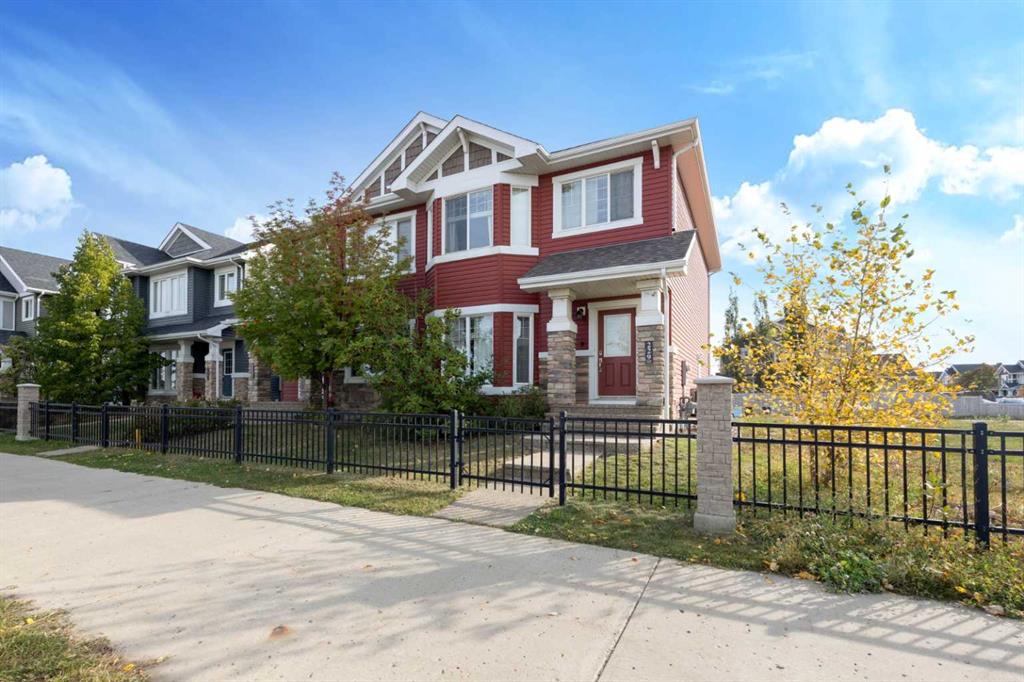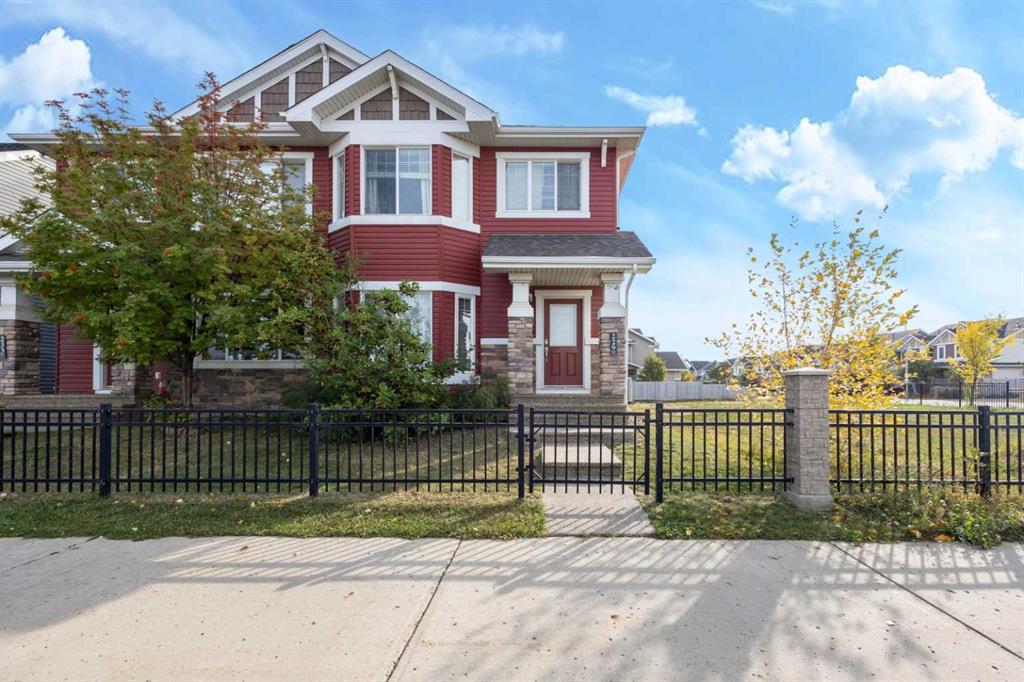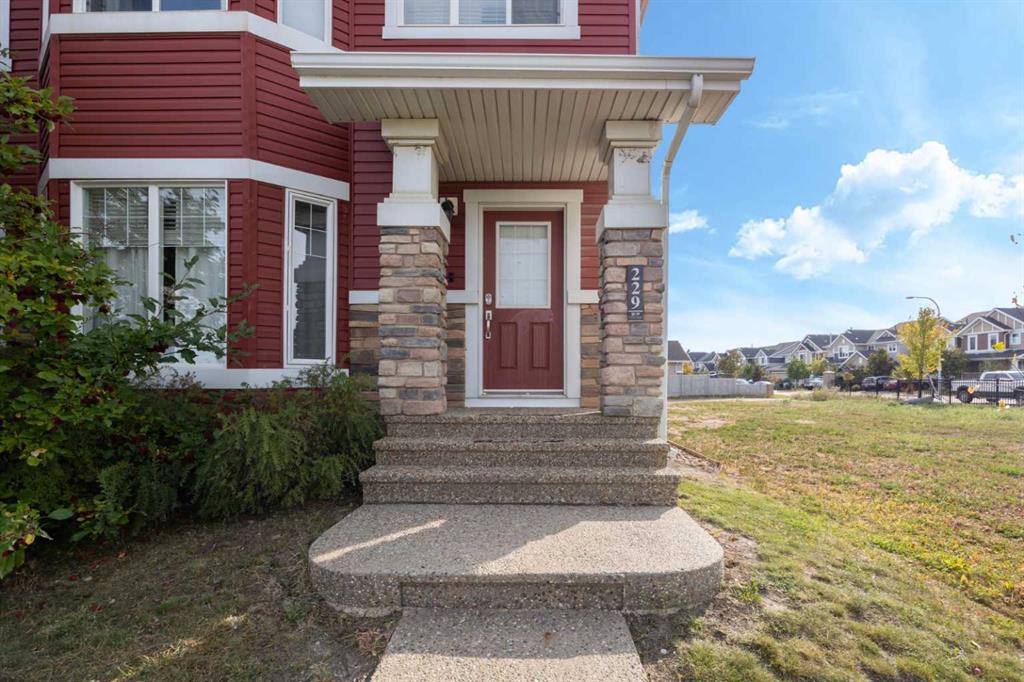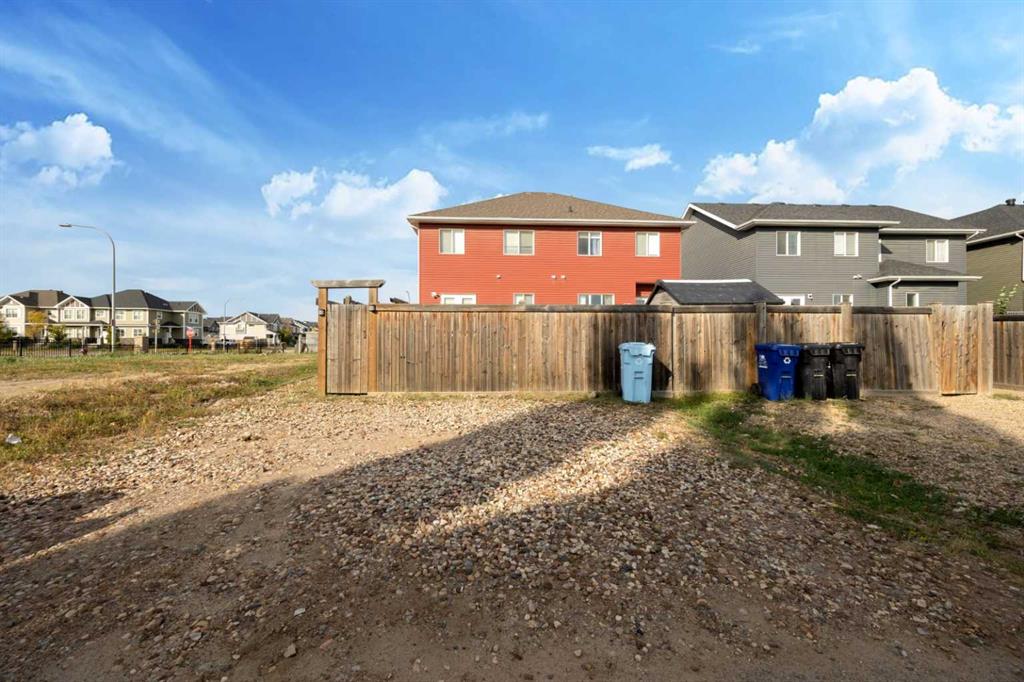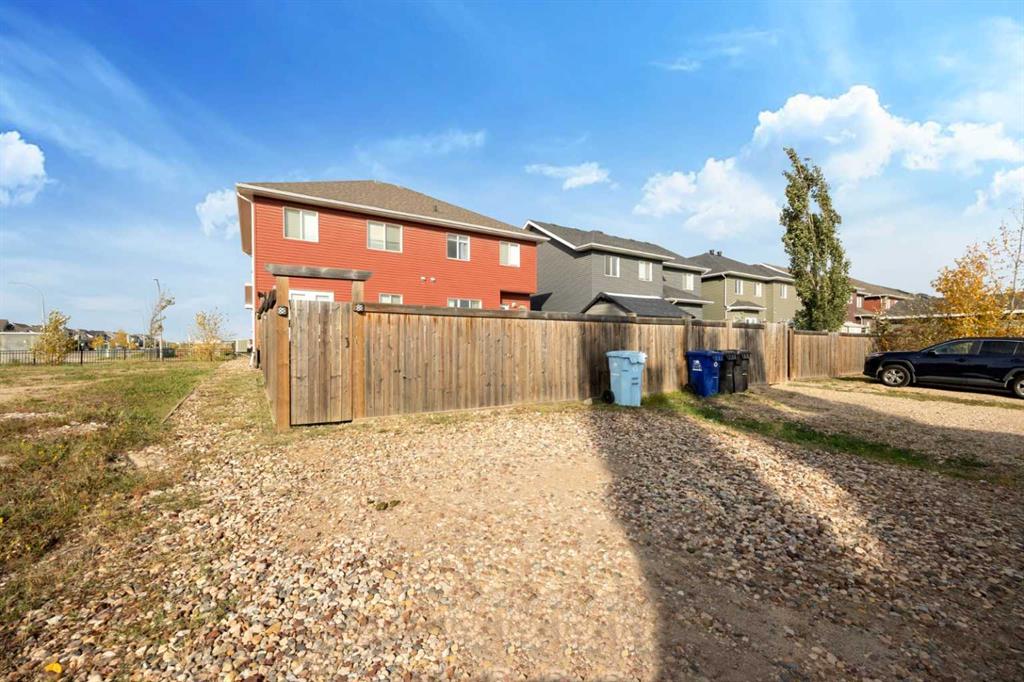116 Blackburn Drive
Fort McMurray T9K 2X9
MLS® Number: A2270631
$ 424,500
4
BEDROOMS
3 + 1
BATHROOMS
2013
YEAR BUILT
Affordable Duplex in Highly Sought-After Parsons Creek Welcome to this 1,428 sq. ft. two-storey duplex, ideally located in the desirable community of Parsons Creek. Combining style, comfort, and future potential, this home is perfect for families, first-time buyers, or investors alike. Inside, you’ll find three spacious bedrooms and two and a half bathrooms, thoughtfully laid out to maximize both functionality and flow. Each bedroom features soft, plush carpeting, creating a warm and inviting atmosphere for rest and relaxation. The primary suite offers a private retreat, complete with a four-piece ensuite featuring a stand-up shower, a luxurious soaker tub, granite countertops, and ceramic tile flooring. The main living area exudes warmth and character, highlighted by hardwood floors, large windows that fill the space with natural light, and a cozy gas fireplace—perfect for relaxing evenings or entertaining guests. The kitchen is a chef’s delight, showcasing rich dark cabinetry, black granite countertops, and a breakfast bar ideal for casual dining or morning coffee. For added convenience, there’s also a two-piece powder room on the main level. Outside, a single detached garage and rear driveway provide convenient parking options. The home also features side entry access to the basement, which includes a fourth bedroom, separate laundry, kitchen, and another four-piece bathroom—offering excellent potential for extended family or future rental income. Whether you’re upsizing, downsizing, or investing, this property truly has it all—a prime location, thoughtful design, and exceptional value. Don’t miss your chance to own this beautiful duplex in one of Fort McMurray’s most family-friendly communities. Schedule your private showing today!
| COMMUNITY | Parsons North |
| PROPERTY TYPE | Semi Detached (Half Duplex) |
| BUILDING TYPE | Duplex |
| STYLE | 2 Storey, Side by Side |
| YEAR BUILT | 2013 |
| SQUARE FOOTAGE | 1,428 |
| BEDROOMS | 4 |
| BATHROOMS | 4.00 |
| BASEMENT | Full |
| AMENITIES | |
| APPLIANCES | None |
| COOLING | Other |
| FIREPLACE | Gas |
| FLOORING | Carpet, Ceramic Tile, Hardwood |
| HEATING | Baseboard, Electric, Forced Air, Natural Gas |
| LAUNDRY | In Basement, Upper Level |
| LOT FEATURES | Back Lane |
| PARKING | Single Garage Detached |
| RESTRICTIONS | None Known |
| ROOF | Asphalt Shingle |
| TITLE | Fee Simple |
| BROKER | ROYAL LEPAGE BENCHMARK |
| ROOMS | DIMENSIONS (m) | LEVEL |
|---|---|---|
| 4pc Bathroom | 5`0" x 7`10" | Basement |
| Bedroom | 12`11" x 14`4" | Basement |
| Kitchen | 5`4" x 14`7" | Basement |
| Game Room | 9`6" x 20`0" | Basement |
| 2pc Bathroom | 8`7" x 5`3" | Main |
| Dining Room | 11`8" x 11`0" | Main |
| Kitchen | 9`0" x 12`7" | Main |
| Living Room | 15`1" x 17`6" | Main |
| 4pc Bathroom | 8`7" x 5`0" | Second |
| 4pc Ensuite bath | 6`8" x 7`1" | Second |
| Bedroom | 9`10" x 12`4" | Second |
| Bedroom | 9`0" x 14`0" | Second |
| Bedroom - Primary | 12`2" x 12`7" | Second |

