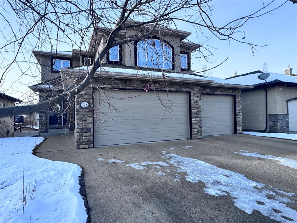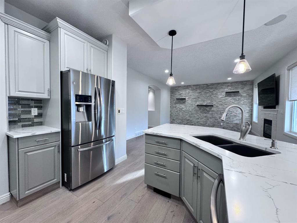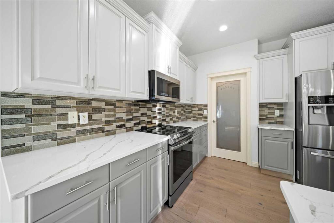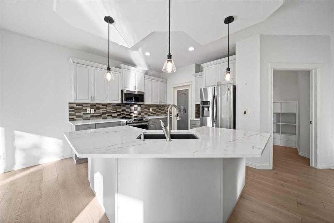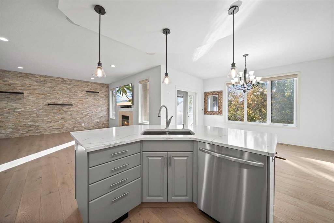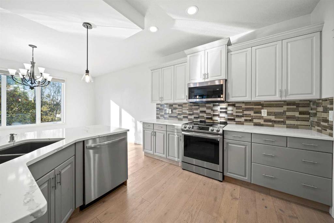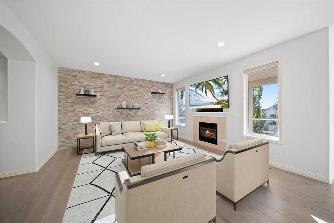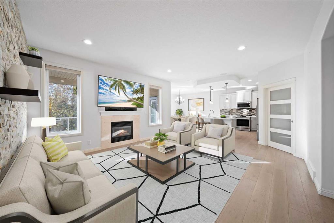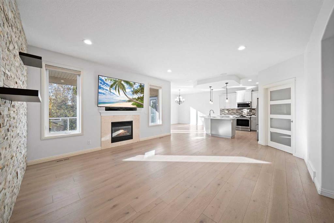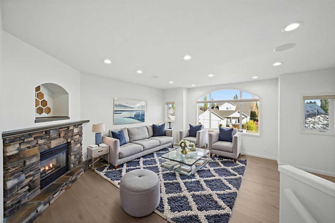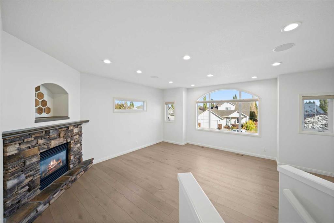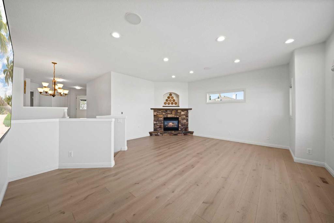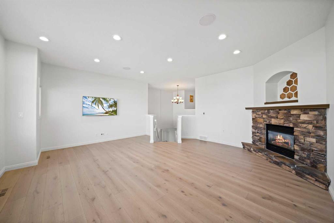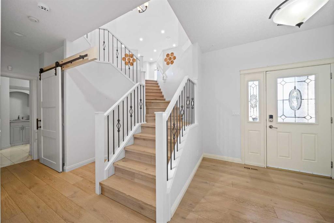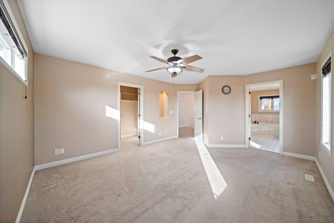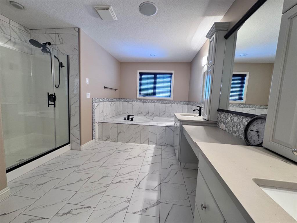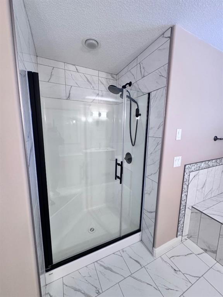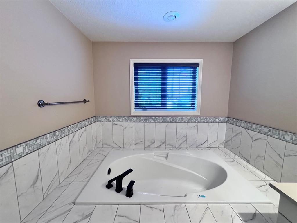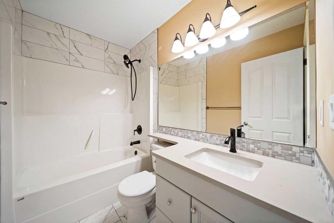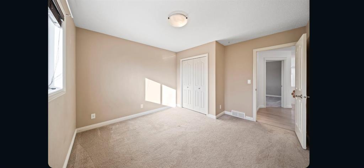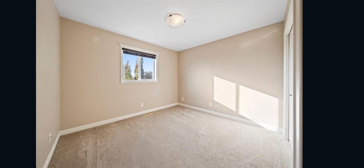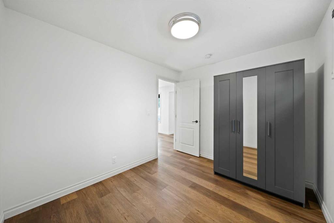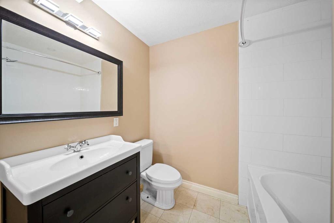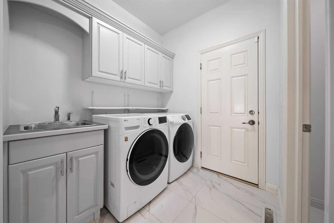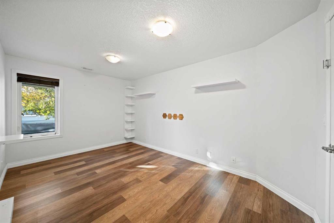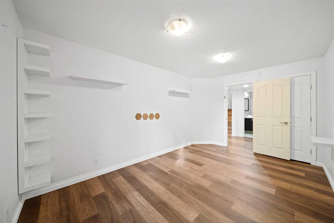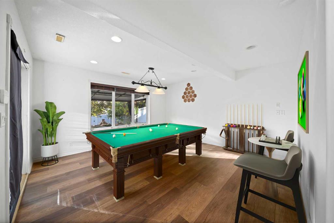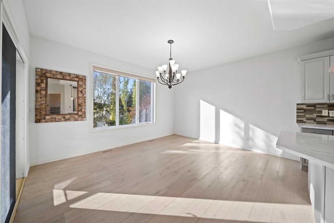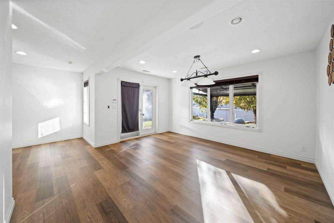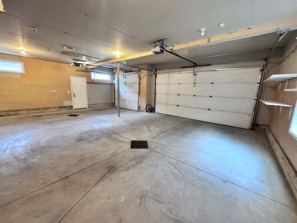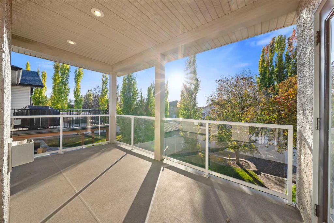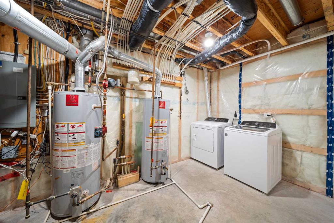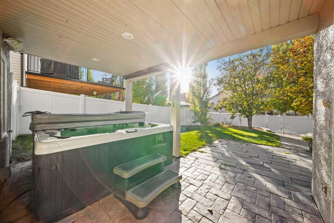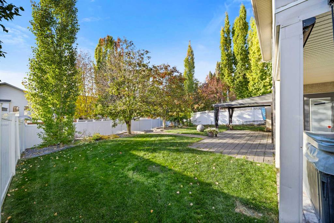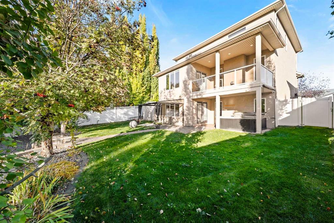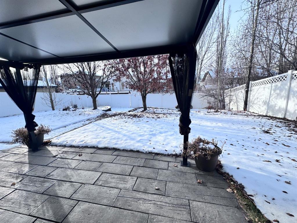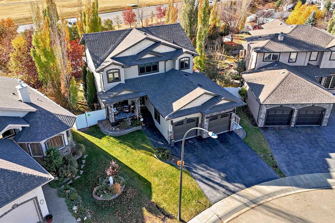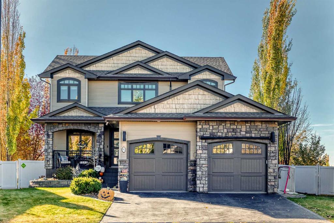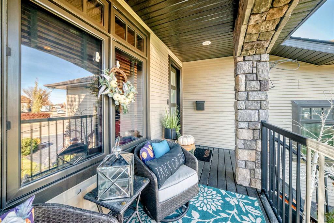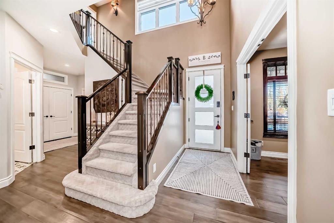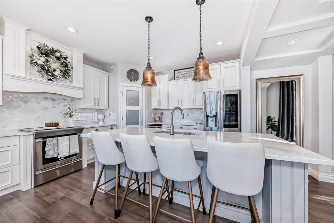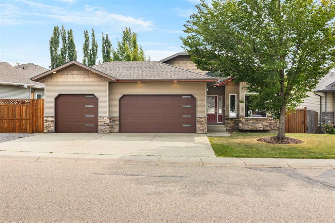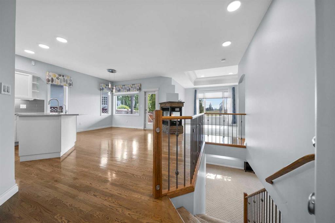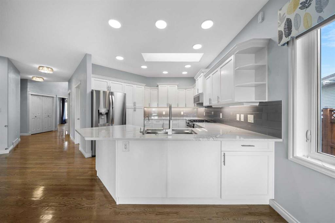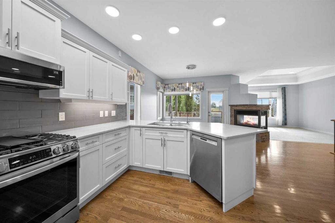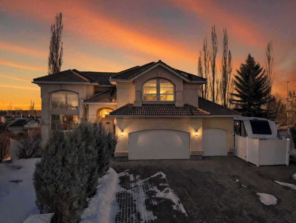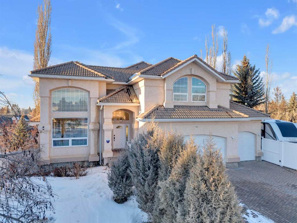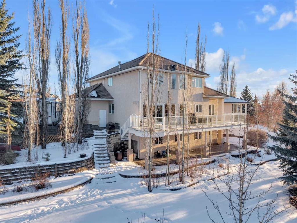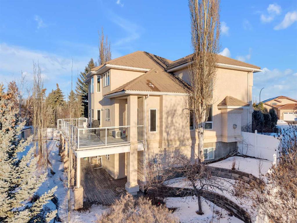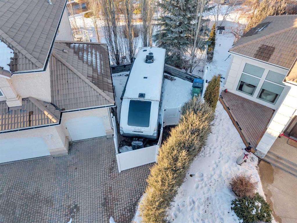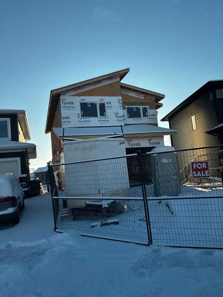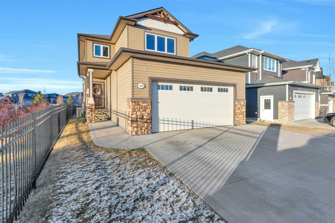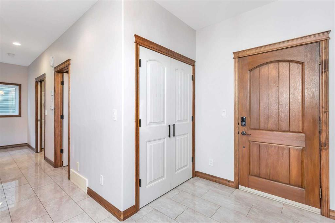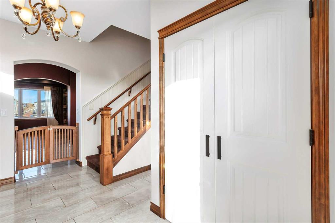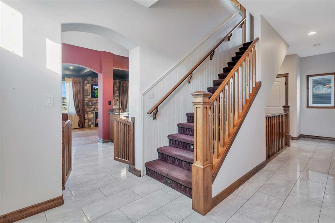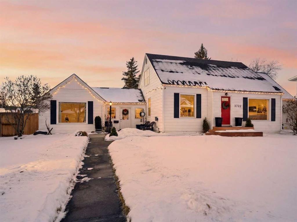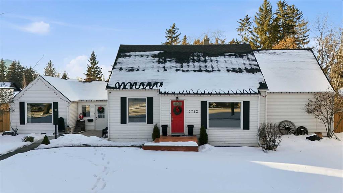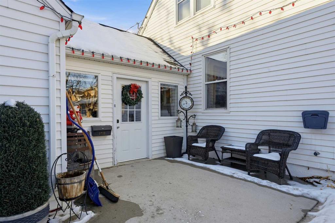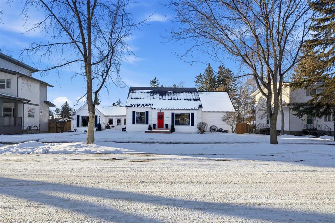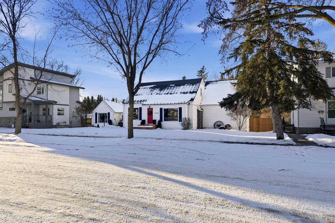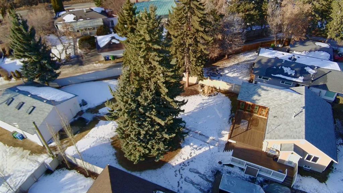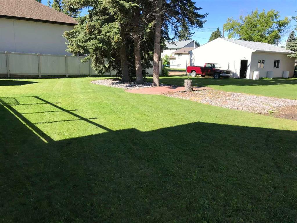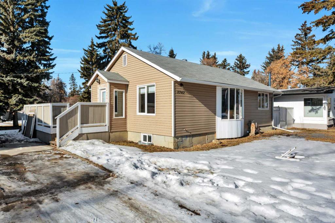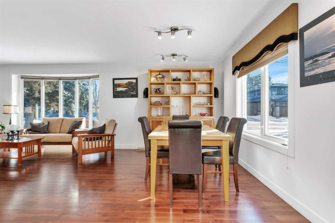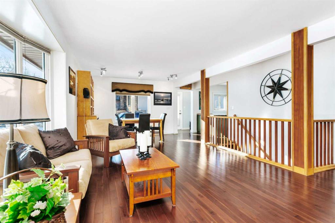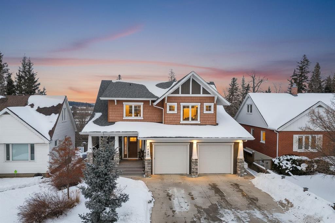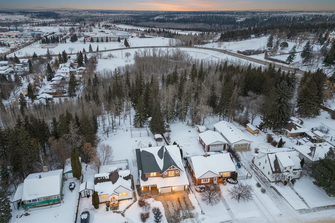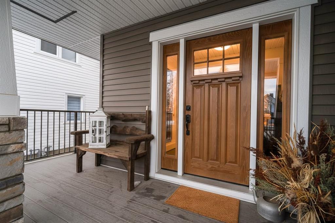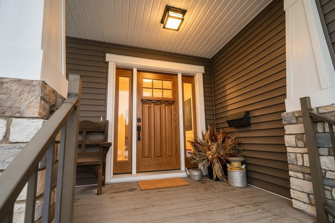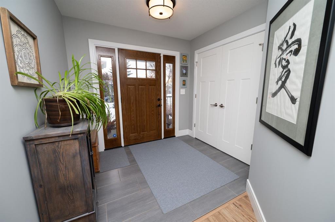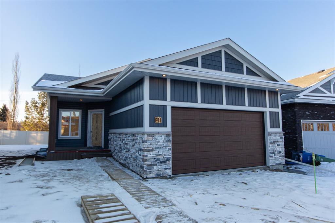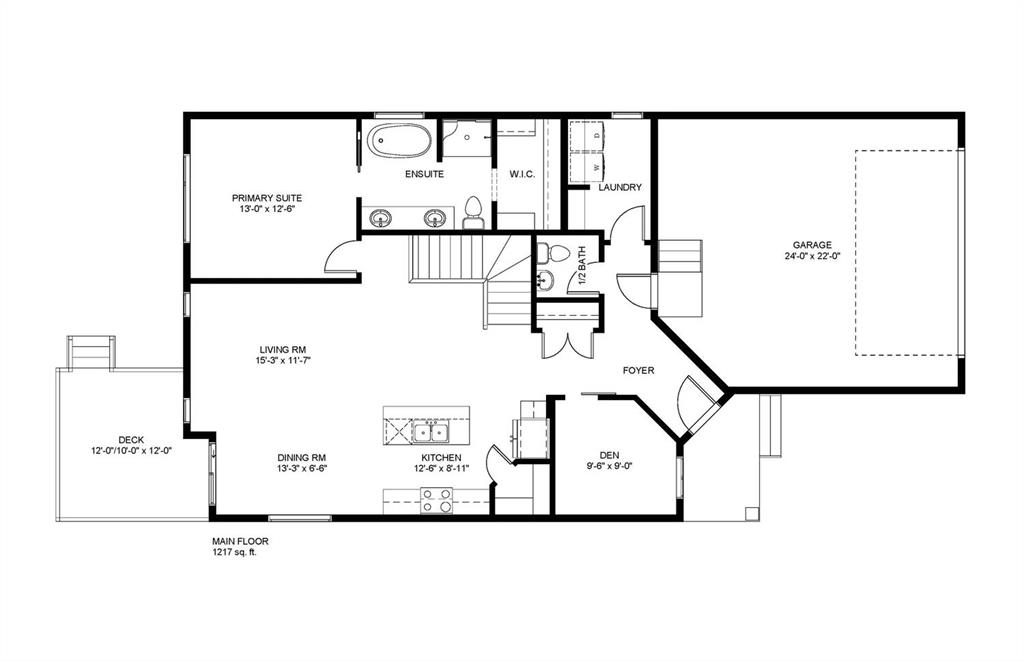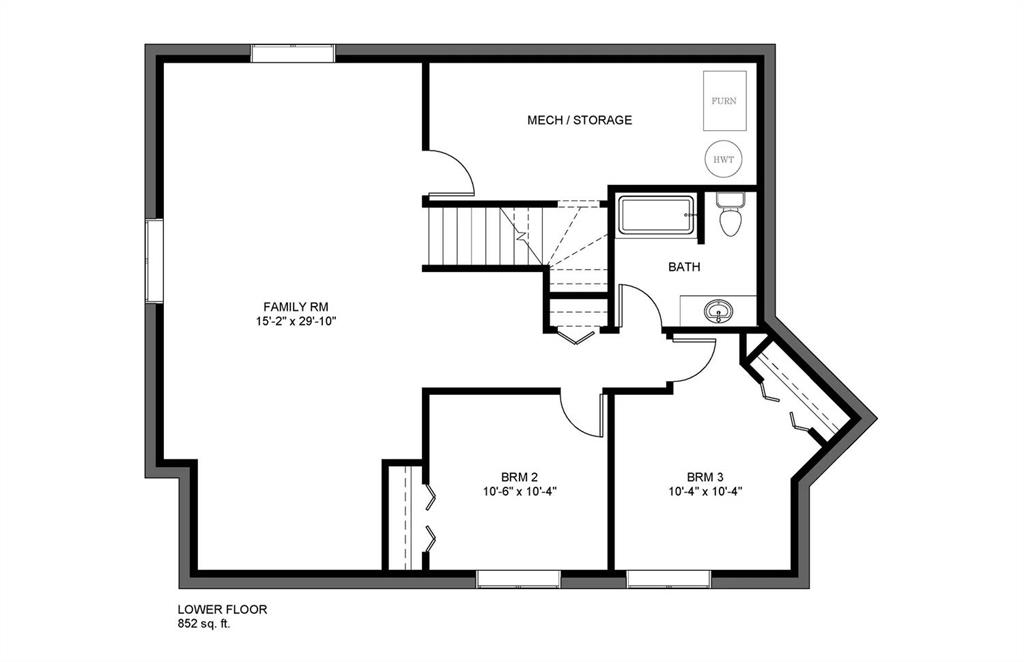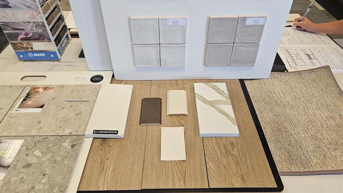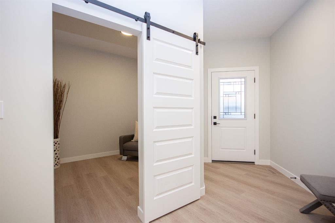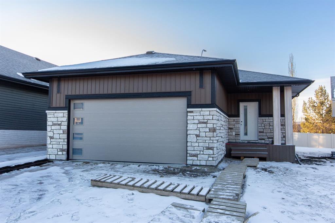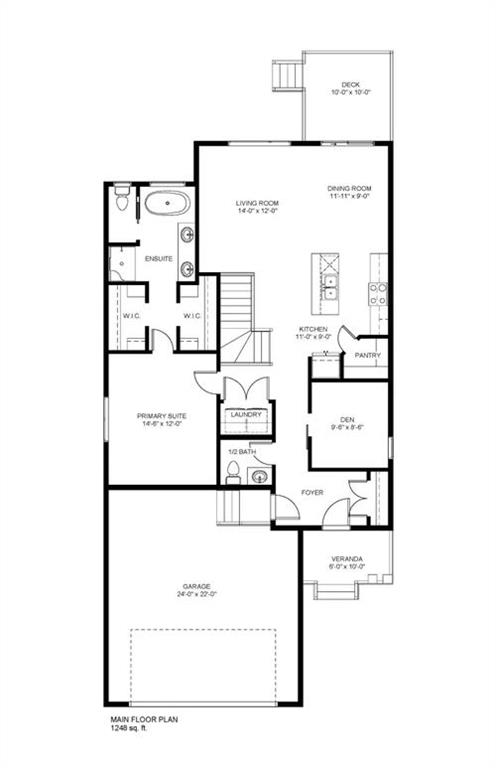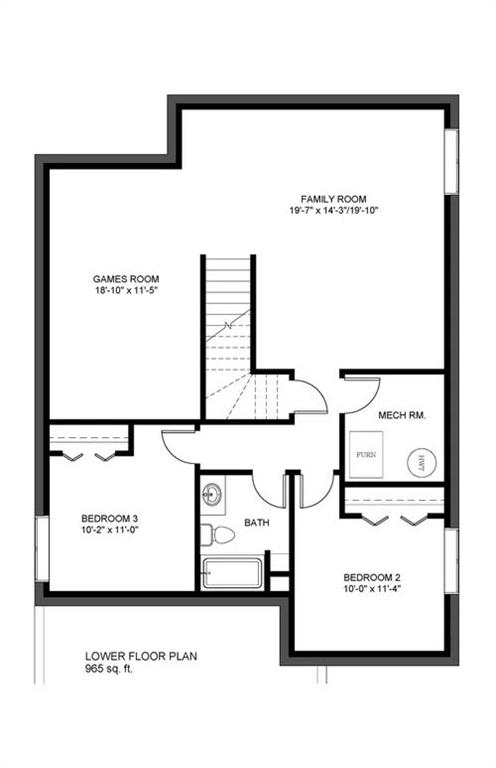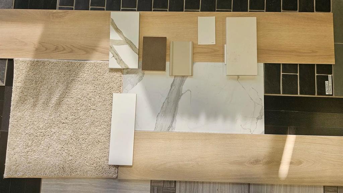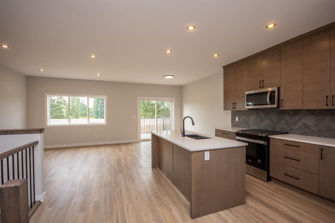116 Allwright Close
Red Deer T4R 2P2
MLS® Number: A2273020
$ 859,900
5
BEDROOMS
3 + 1
BATHROOMS
2,590
SQUARE FEET
2006
YEAR BUILT
New Paint!! Experience modern luxury in this stunning home featuring 5 spacious bedrooms and 3.5 beautifully appointed bathrooms. The ensuite has 2 sinks and a separate shower. Entertain with ease in the expansive living areas, complete with a cozy fireplace, fully integrated sound system, and under slab heating for comfort year-round. Of course it also has central air conditioning for those hot summer days. The chef inspired kitchen boats a large island, perfect for gatherings, and flows seamlessly into the dining and living spaces as will as a covered upper deck just off the kitchen area. Step outside to your private backyard oasis, complete with a hot tub, fire pit, and terrace- ideal for relaxing and entertaining in any season. 2 washers and 2 dryers for your convenience. Also has underground sprinklers in the front and backyard. The home also features a modern triple car garage with a floor drain and remote access. Thoughtful details include window coverings throughout and elegant finishes that combine style and functionality. Every corner of this home has been designed with comfort, convenience, and modern living in mind.
| COMMUNITY | Aspen Ridge |
| PROPERTY TYPE | Detached |
| BUILDING TYPE | House |
| STYLE | 2 Storey |
| YEAR BUILT | 2006 |
| SQUARE FOOTAGE | 2,590 |
| BEDROOMS | 5 |
| BATHROOMS | 4.00 |
| BASEMENT | Full |
| AMENITIES | |
| APPLIANCES | Bar Fridge, Central Air Conditioner, Dishwasher, Garage Control(s), Garburator, Microwave Hood Fan, Refrigerator, Washer/Dryer |
| COOLING | Central Air |
| FIREPLACE | Gas |
| FLOORING | Carpet, Hardwood, Tile |
| HEATING | Forced Air, Other |
| LAUNDRY | Main Level |
| LOT FEATURES | Back Yard, Lawn, Private |
| PARKING | Triple Garage Attached |
| RESTRICTIONS | None Known |
| ROOF | Asphalt Shingle |
| TITLE | Fee Simple |
| BROKER | Maxwell Real Estate Solutions Ltd. |
| ROOMS | DIMENSIONS (m) | LEVEL |
|---|---|---|
| 4pc Bathroom | 7`8" x 8`2" | Basement |
| Bedroom | 10`0" x 15`4" | Basement |
| Bedroom | 9`0" x 10`8" | Basement |
| Game Room | 25`11" x 39`0" | Basement |
| Furnace/Utility Room | 10`9" x 14`9" | Basement |
| 2pc Bathroom | 4`11" x 4`11" | Main |
| Dining Room | 14`11" x 10`1" | Main |
| Foyer | 12`2" x 10`1" | Main |
| Kitchen | 11`4" x 14`0" | Main |
| Laundry | 9`6" x 10`2" | Main |
| Living Room | 19`7" x 14`11" | Main |
| Office | 9`5" x 8`6" | Main |
| Pantry | 5`2" x 10`0" | Main |
| 4pc Bathroom | 8`2" x 5`1" | Second |
| 5pc Ensuite bath | 11`9" x 17`0" | Second |
| Bedroom | 11`2" x 12`10" | Second |
| Bedroom | 11`9" x 12`7" | Second |
| Family Room | 19`0" x 18`0" | Second |
| Bedroom - Primary | 13`5" x 16`7" | Second |
| Walk-In Closet | 5`1" x 10`10" | Second |

