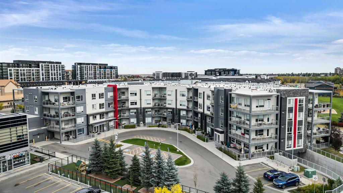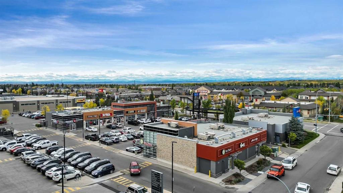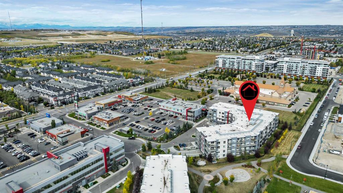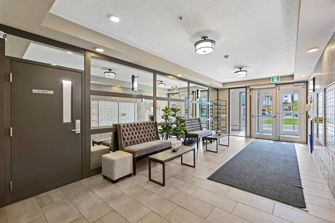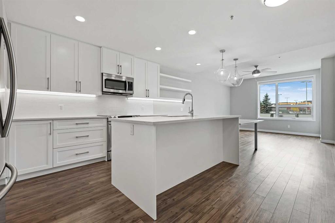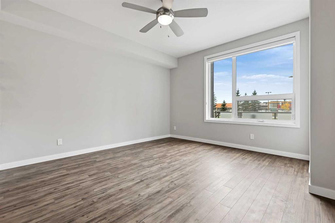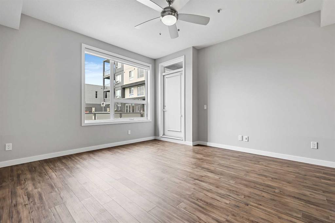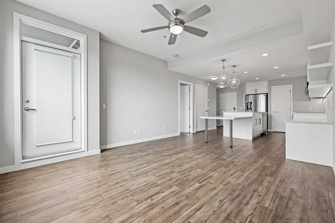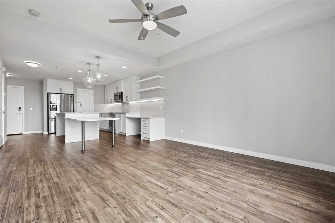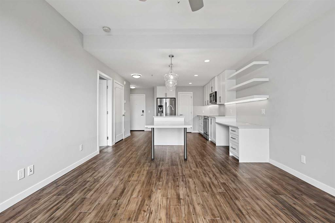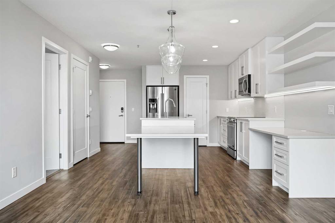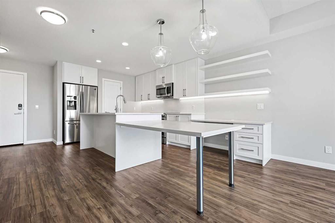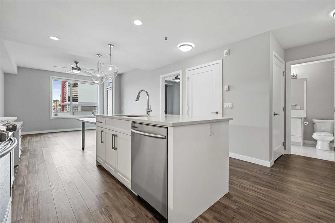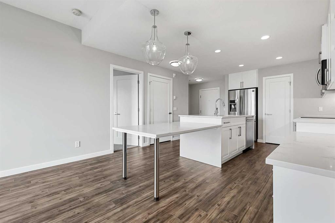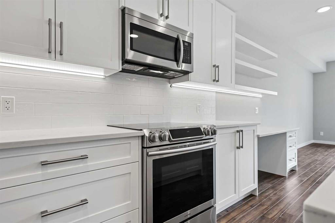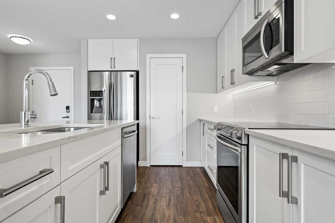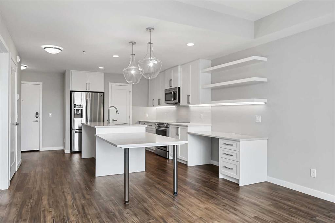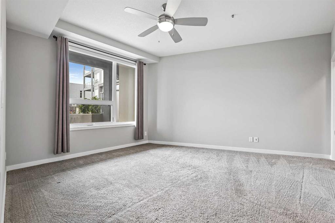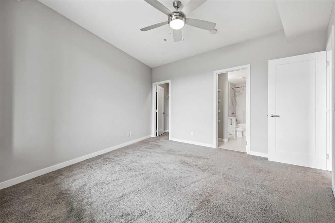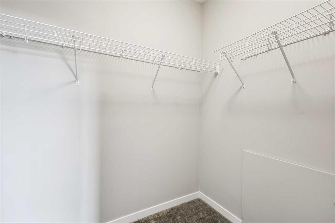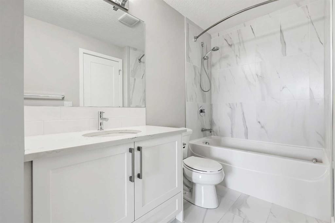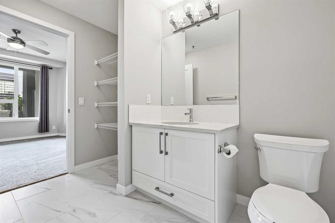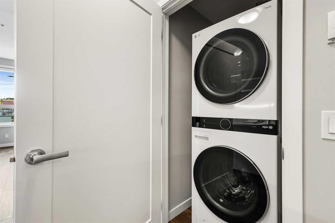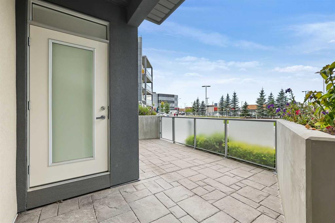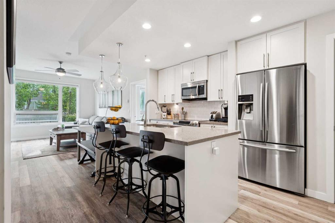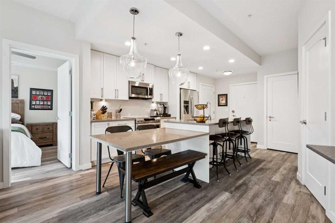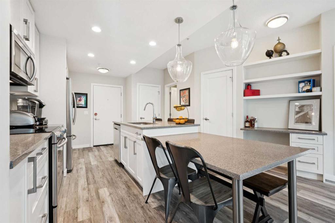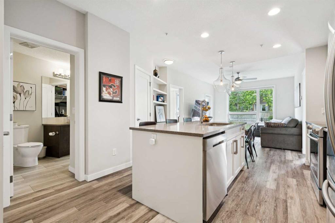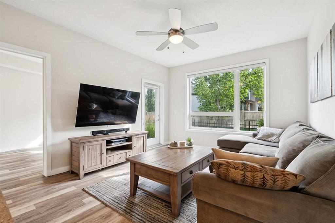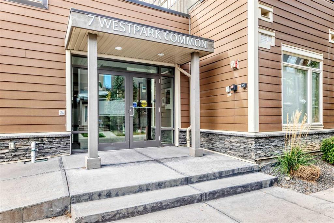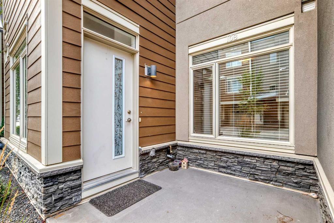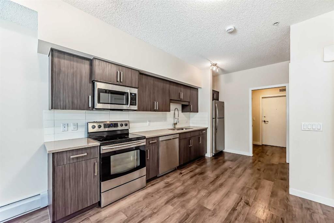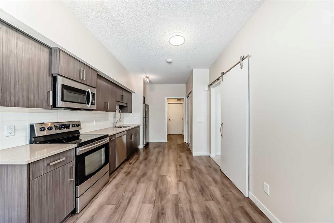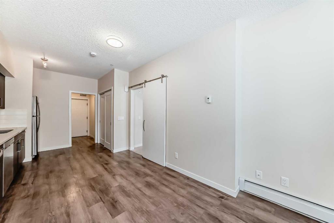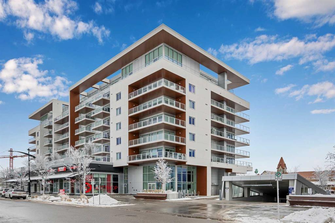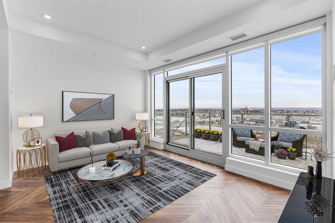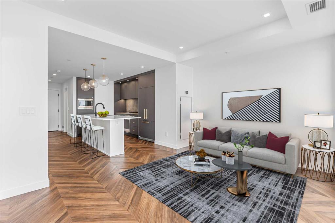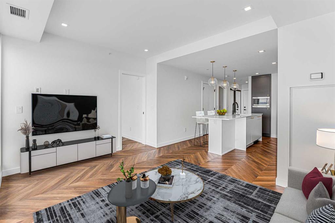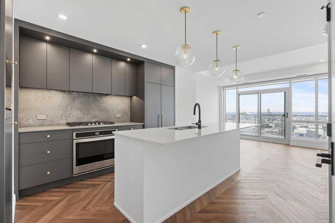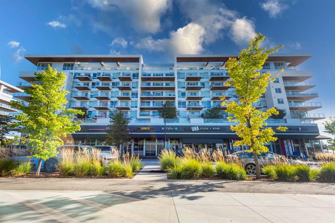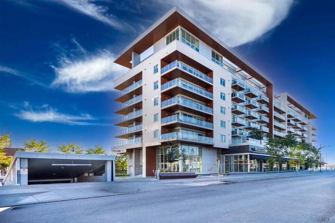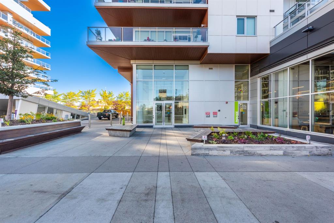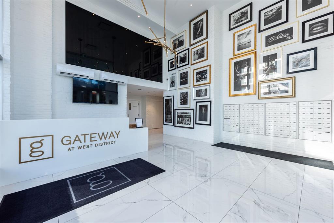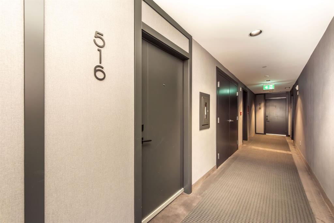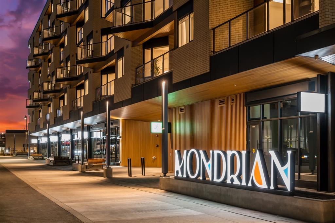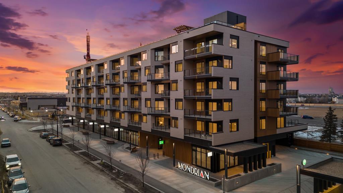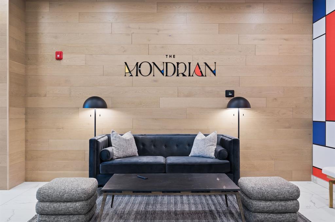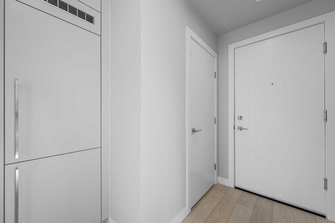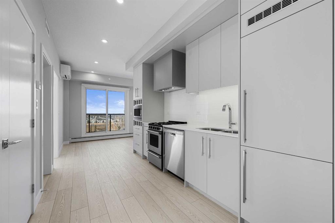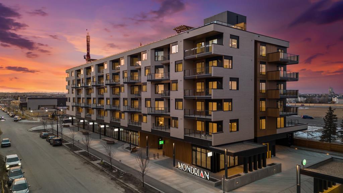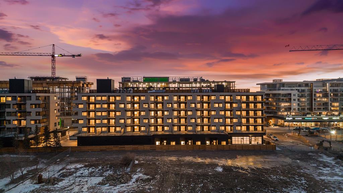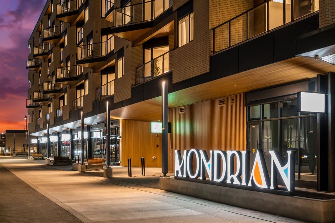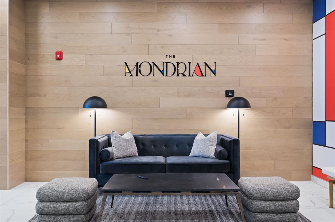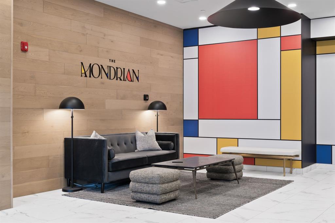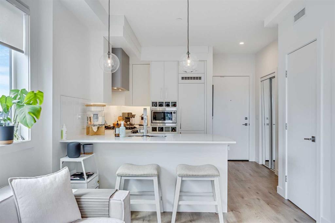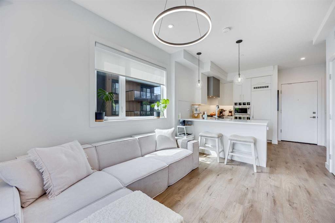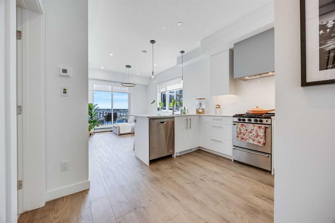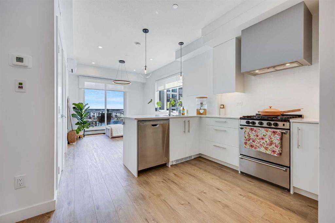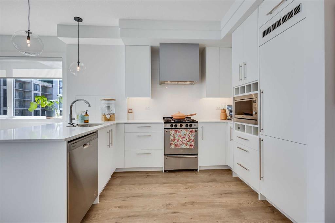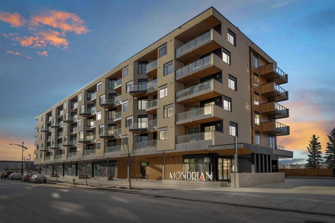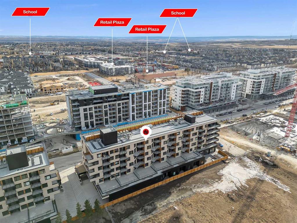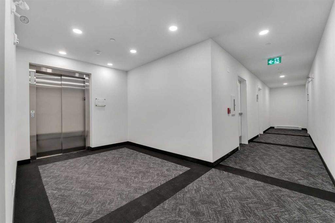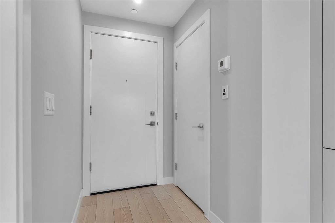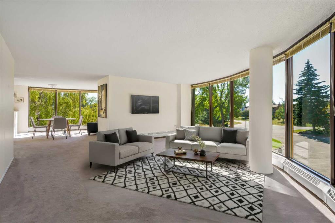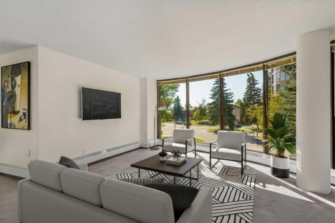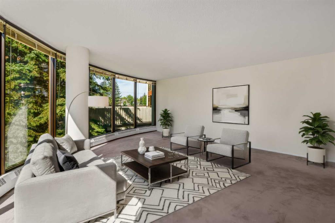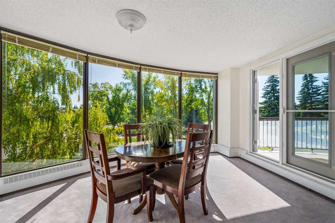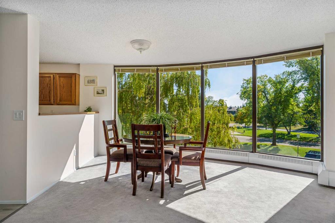115, 8530 8A Avenue SW
Calgary T3H 6A7
MLS® Number: A2262526
$ 359,000
1
BEDROOMS
1 + 0
BATHROOMS
730
SQUARE FEET
2019
YEAR BUILT
Welcome to this beautifully designed 1-bedroom home—one of StreetSide Developments’ most popular floor plans. Built by a trusted builder with over 27 years of experience, this residence strikes a perfect balance between smart design, innovative finishes, and an unbeatable location. Step inside and discover a bright, open-concept layout that seamlessly connects the kitchen, dining, and living areas—ideal for both entertaining and everyday living. The chef-inspired kitchen showcases a large eating bar, walk-in pantry, and a handy built-in IT station—the perfect nook for working from home or managing your day. You’ll love the contemporary touches, including charcoal quartz countertops, soft-close white cabinetry, upgraded stainless-steel appliances, and durable luxury vinyl plank flooring throughout. The primary bedroom comfortably fits a king-sized bed and offers private access to the 4-piece bathroom, creating a thoughtful blend of privacy and convenience. Extend your living space outdoors to the patio off the great room, a perfect spot to unwind or enjoy your morning coffee. This main-floor unit includes heated underground parking and offers easy access to the outdoors—no waiting for elevators! Ideally located in the sought-after community of West Springs, you’ll be just steps from local shops, cafes, and scenic green-space pathways. With 730 sq. ft. of stylish living, this home delivers the perfect combination of function, comfort, and Westside convenience.
| COMMUNITY | West Springs |
| PROPERTY TYPE | Apartment |
| BUILDING TYPE | Low Rise (2-4 stories) |
| STYLE | Single Level Unit |
| YEAR BUILT | 2019 |
| SQUARE FOOTAGE | 730 |
| BEDROOMS | 1 |
| BATHROOMS | 1.00 |
| BASEMENT | |
| AMENITIES | |
| APPLIANCES | Dishwasher, Electric Stove, Microwave Hood Fan, Refrigerator, Washer/Dryer Stacked, Window Coverings |
| COOLING | None |
| FIREPLACE | N/A |
| FLOORING | Carpet, Tile, Vinyl Plank |
| HEATING | In Floor |
| LAUNDRY | In Unit |
| LOT FEATURES | |
| PARKING | Parkade, Stall, Titled, Underground |
| RESTRICTIONS | Pet Restrictions or Board approval Required, Restrictive Covenant, Utility Right Of Way |
| ROOF | Rubber |
| TITLE | Fee Simple |
| BROKER | Century 21 Bamber Realty LTD. |
| ROOMS | DIMENSIONS (m) | LEVEL |
|---|---|---|
| Living Room | 13`2" x 12`10" | Main |
| Kitchen With Eating Area | 15`0" x 9`6" | Main |
| Pantry | 5`5" x 2`2" | Main |
| Bedroom - Primary | 13`4" x 12`11" | Main |
| Walk-In Closet | 6`10" x 4`9" | Main |
| Foyer | 7`3" x 5`11" | Main |
| Laundry | 3`7" x 3`6" | Main |
| 4pc Bathroom | 12`2" x 5`5" | Main |
| Balcony | 17`0" x 8`0" | Main |
| Covered Porch | 8`6" x 6`0" | Main |

