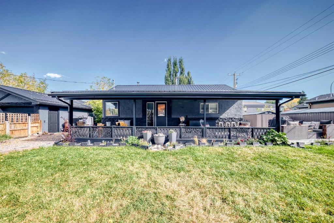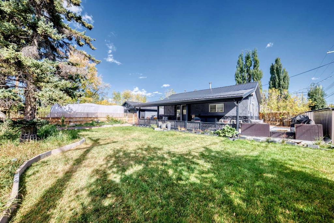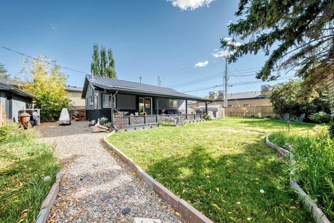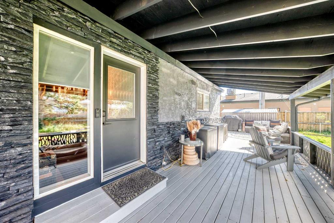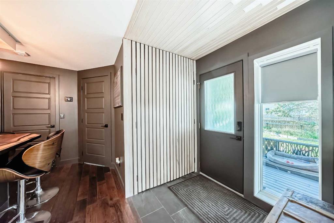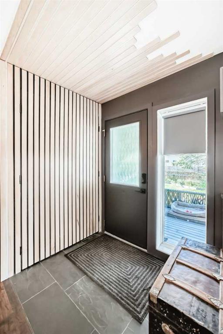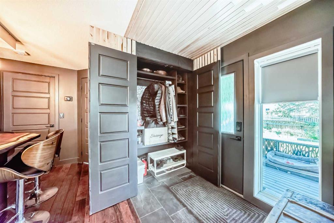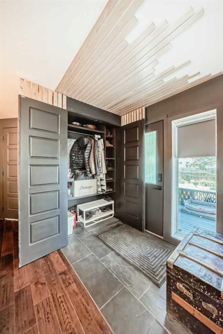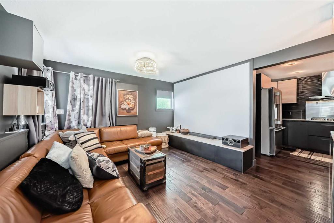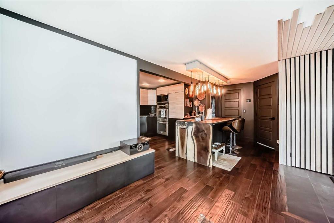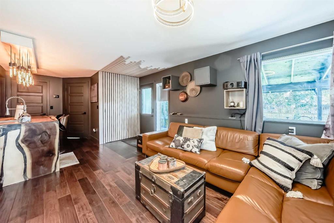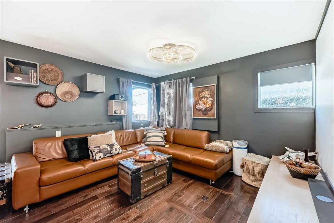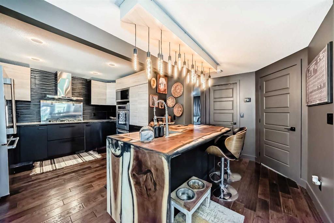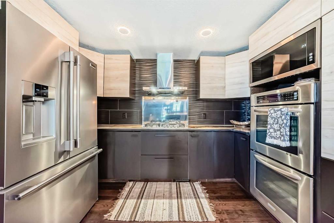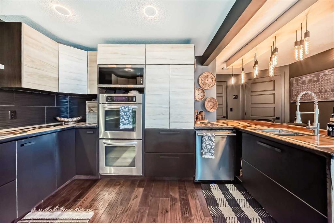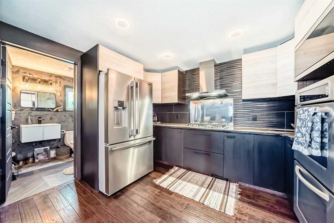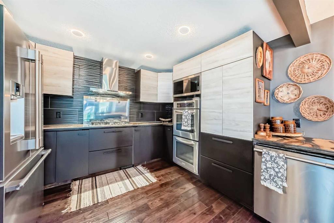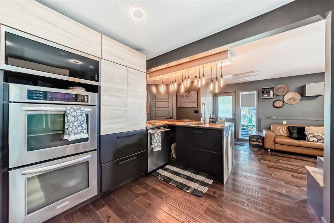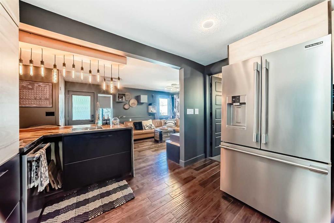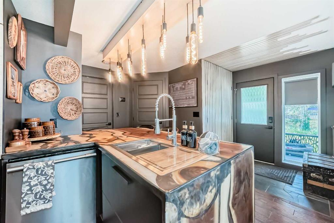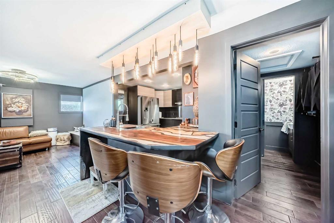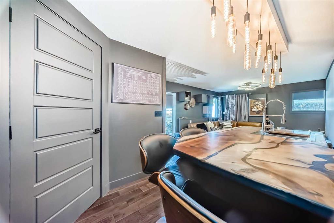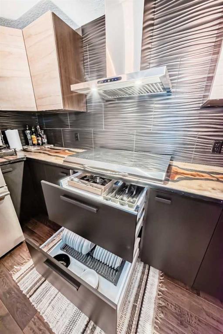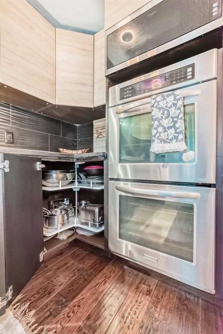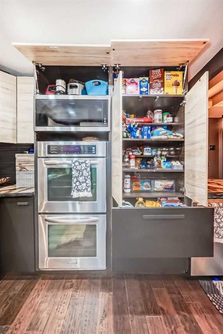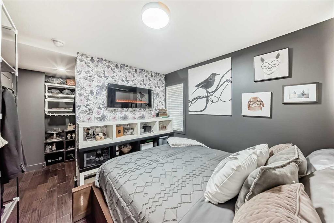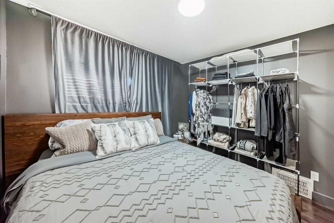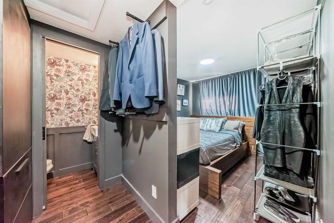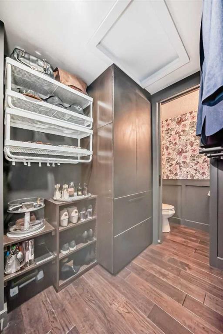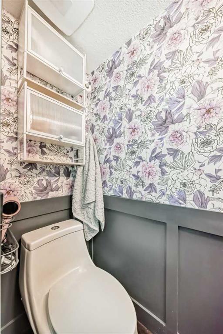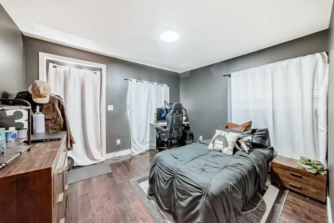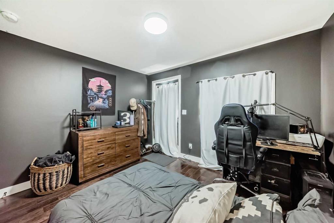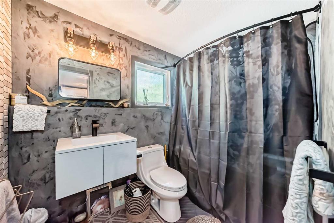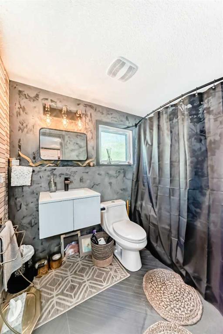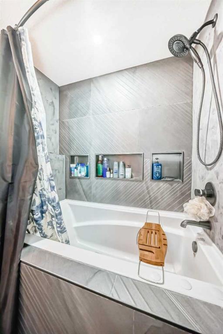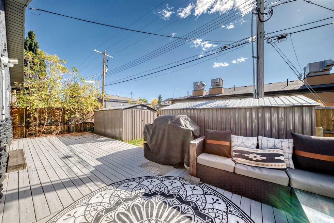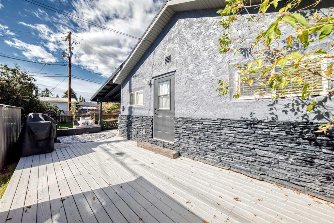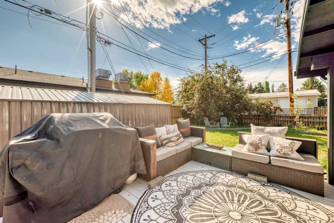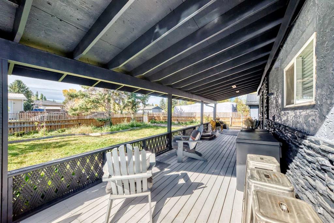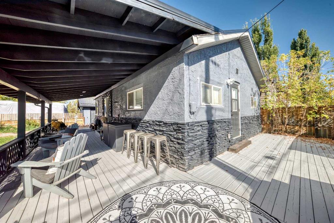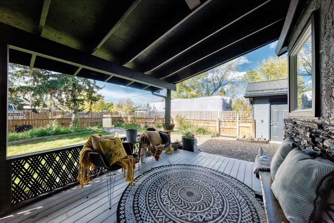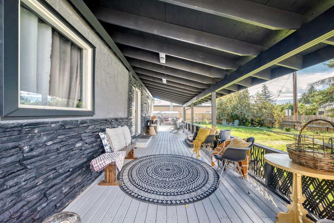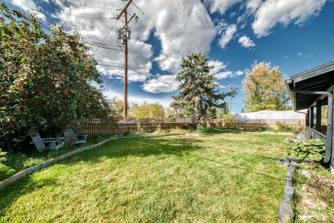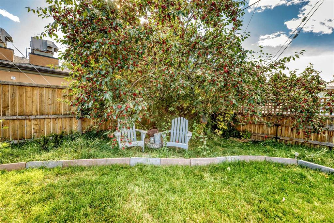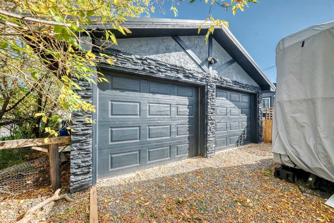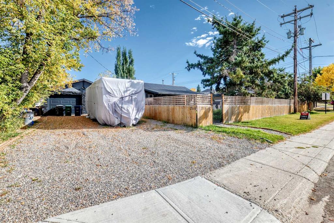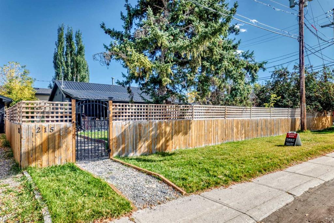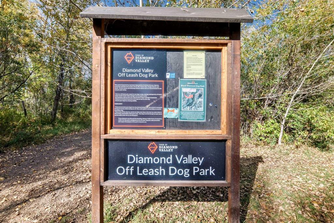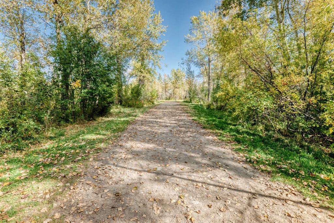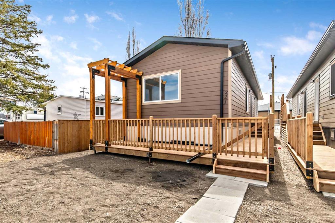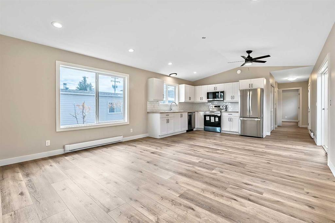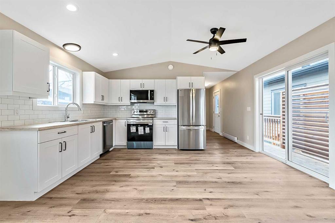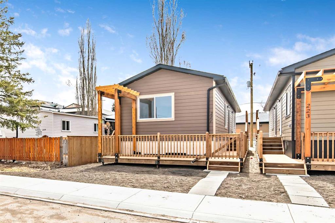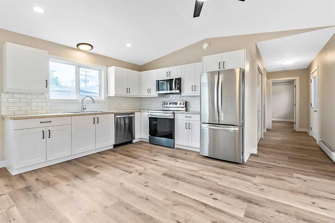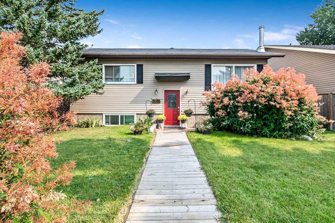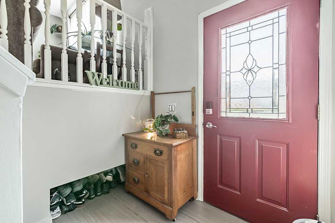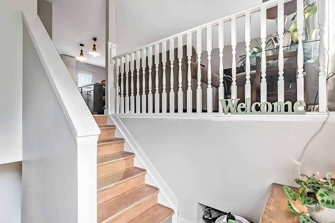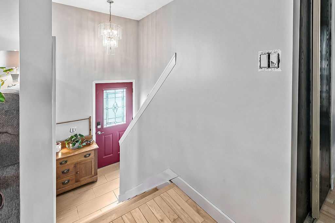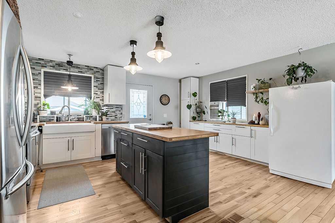114 2 Street NW
Diamond Valley T0L 0H0
MLS® Number: A2260509
$ 425,900
2
BEDROOMS
1 + 1
BATHROOMS
763
SQUARE FEET
1930
YEAR BUILT
YOU'VE GOT TO SEE THIS FUNKY, AFFORDABLE & COMPLETELY STUNNING HOME ON A HUGE 7500 sf lot AND BONUS IS 22x26 HEATED GARAGE! YOU WON'T EVEN NOTICE THE BASEMENT IS ONLY CRAWL SPACE. I know it's said all the time, but you truly have to see the transformation. This home showcases a thoughtful blend modern convenience & stylish design. Off the spacious deck be wowed by the hand scraped engineered hardwood & slate flooring in the foyer. The coat closet is hidden with custom maple slat wall feature. Living room is great size, with a projector wall for movie nights. The CHEF's kitchen (it truly is) has gorgeous 2-tone cabinetry with tons of storage, pot drawers, pull outs, new stainless-steel appliances (2024), fridge, microwave, dishwasher, hood fan, (2018) gas cooktop/stainless cover, double wall oven and deep sink with touchless faucet. Countertop/eating bar is STUNNING to say the least! One of a kind epoxy & wood creation blending natural artistry with craftmanship with this Acacia slab, accented with white maple & poplar wood sustainably sourced from trees out of Alberta beautiful provincial parks. The primary bedroom is large (can fit a king bed) and has a new two-piece ensuite which is a bonus, wardrobe & built in shelving closet area and electric fireplace to add that warm comfort feeling. The second bedroom is a good size with a door leading to the side deck. The main bath is luxurious with a new oversized tub, toilet, vanity & Italian porcelain flooring, micro cement wall finish & pencil crayon Italian porcelain wall tiles, black fixtures adding that contemporary touch. The laundry room is tucked away with stacked washer/dryer and access to the hot water tank. And still extra storage in there for cleaning supplies etc. To round this beautiful home off is the complete electrical overhaul of new wiring, upgraded electrical panel and mast for peace of mind. The plumbing enhancements PEX waterlines, new ABS plumbing throughout as well as a water filtration system. New high efficiency 50-gallon hot water tank (2024). The energy efficiency is extraordinary, spray foam insulation around windows for improved comfort, double drywall & knock down ceiling for extra soundproofing and heat retention in winter & staying cool in the summer. For safety and compliance, smoke detectors and CO2 detectors recently installed and most important of all is that all renovations have been completed to code with permits. Extra insulation and poly barrier has been added along lower foundation for improved energy efficiency. The crawl space has 2 new teleposts & footings with furnace (1958) that works like a charm. Two access panels into crawl space (bedroom & living room) easy access and tons storage down. Oversized HEATED double garage with laneway that gives room for another 4 vehicles or RV parking. And just down street to most serene dog park. Diamond Valley is nestled in the foothills of the Canadian Rockies, minutes to all amenities & 30 minutes to South end of Calgary.
| COMMUNITY | |
| PROPERTY TYPE | Detached |
| BUILDING TYPE | House |
| STYLE | Bungalow |
| YEAR BUILT | 1930 |
| SQUARE FOOTAGE | 763 |
| BEDROOMS | 2 |
| BATHROOMS | 2.00 |
| BASEMENT | Crawl Space, Partial |
| AMENITIES | |
| APPLIANCES | Dishwasher, Gas Cooktop, Microwave, Oven-Built-In, Range Hood, Refrigerator, Washer/Dryer |
| COOLING | None |
| FIREPLACE | Electric, Primary Bedroom |
| FLOORING | Wood |
| HEATING | Forced Air, Natural Gas |
| LAUNDRY | Laundry Room |
| LOT FEATURES | Corner Lot, Dog Run Fenced In, Front Yard, Landscaped, Rectangular Lot |
| PARKING | Double Garage Detached, Heated Garage |
| RESTRICTIONS | None Known |
| ROOF | Metal |
| TITLE | Fee Simple |
| BROKER | TREC The Real Estate Company |
| ROOMS | DIMENSIONS (m) | LEVEL |
|---|---|---|
| Living Room | 12`0" x 11`10" | Main |
| Dining Room | 10`2" x 6`7" | Main |
| Kitchen | 11`5" x 13`4" | Main |
| Entrance | 4`5" x 5`6" | Main |
| Bedroom - Primary | 9`8" x 9`8" | Main |
| Bedroom | 9`9" x 11`3" | Main |
| 4pc Bathroom | 8`9" x 5`6" | Main |
| Walk-In Closet | 5`3" x 6`10" | Main |
| 2pc Ensuite bath | 2`5" x 5`3" | Main |
| Covered Porch | 23`7" x 45`8" | Main |

