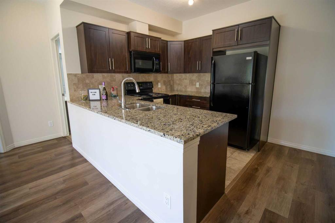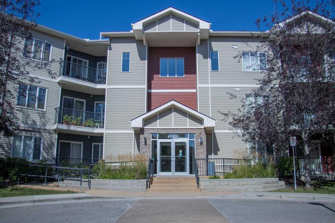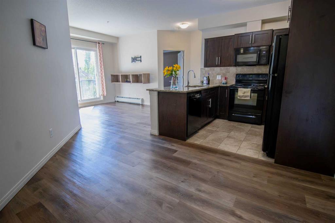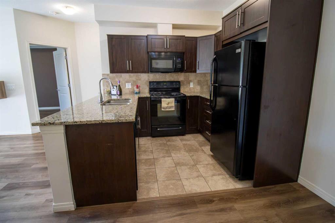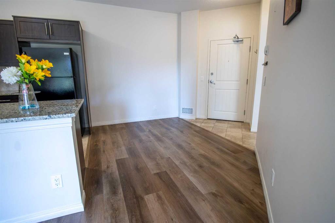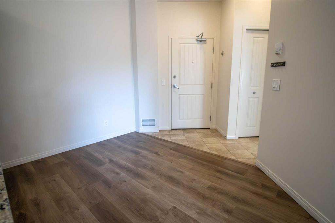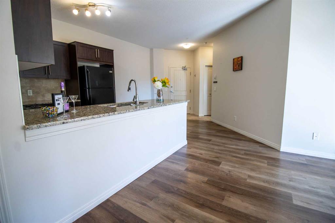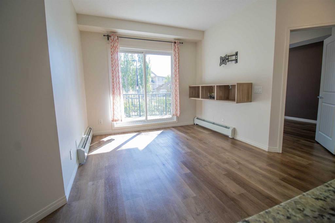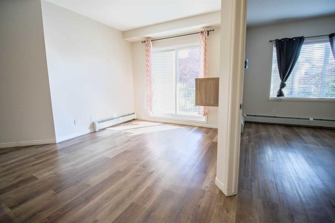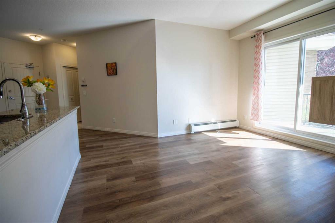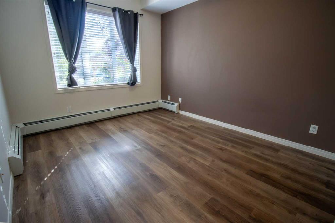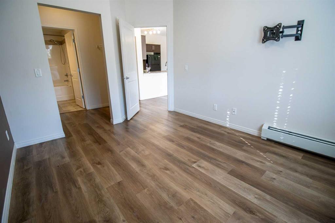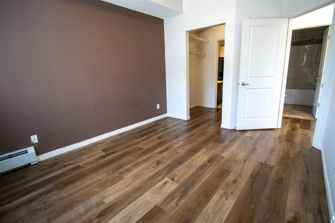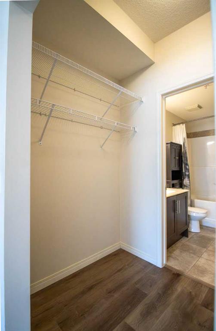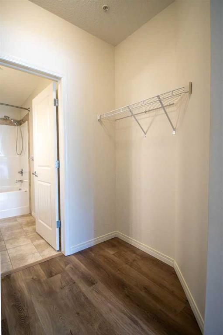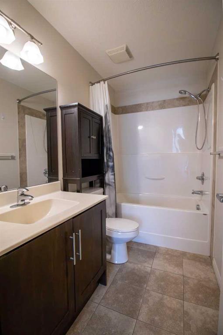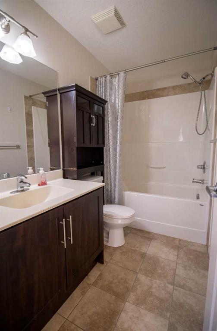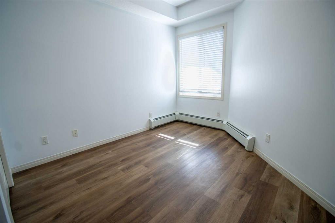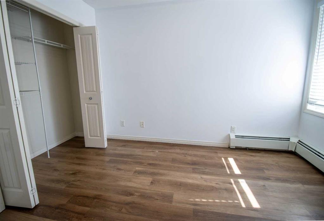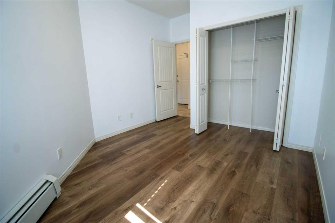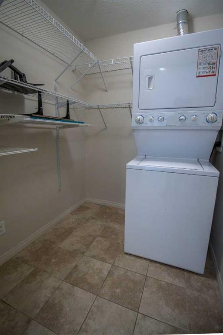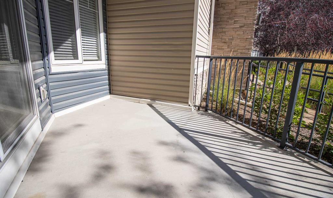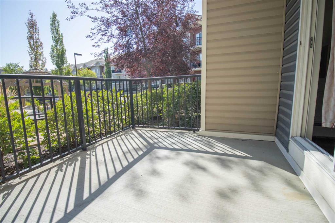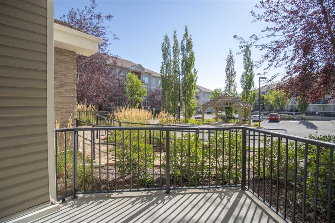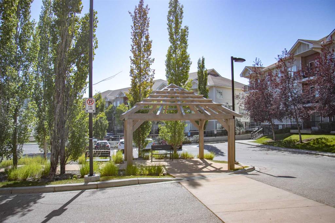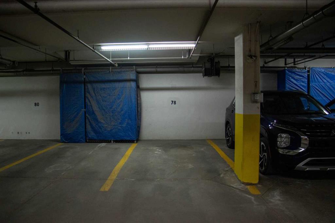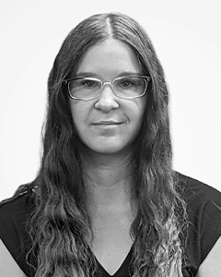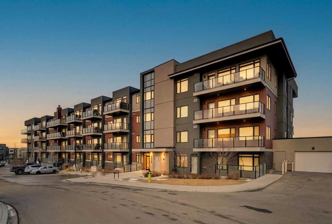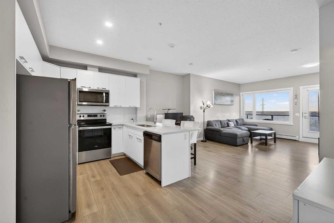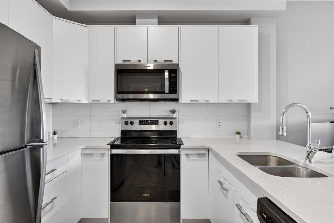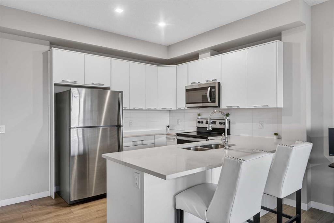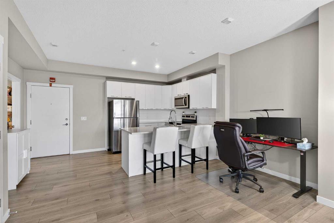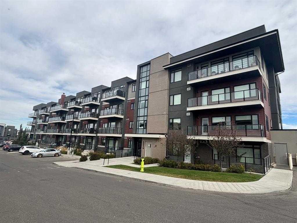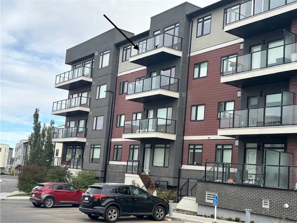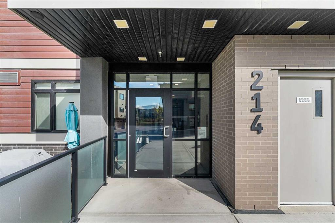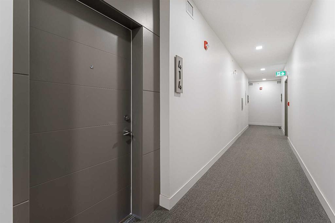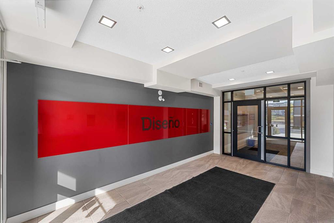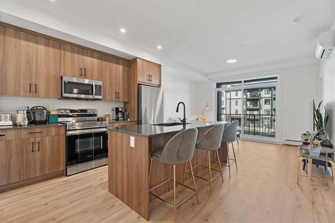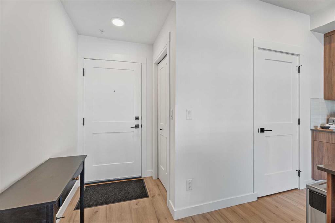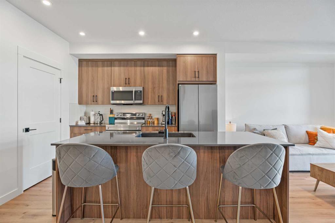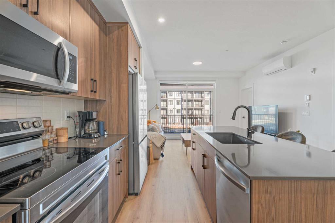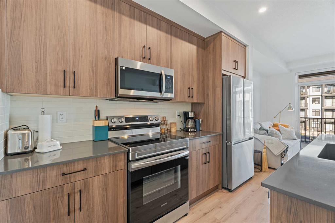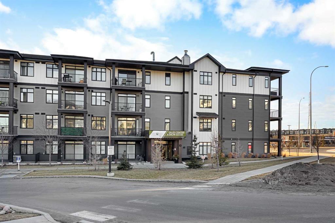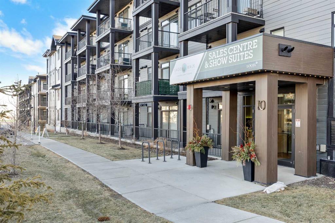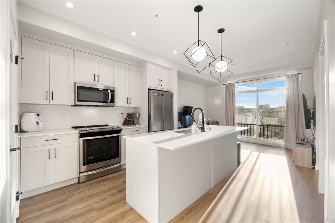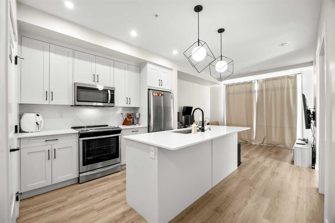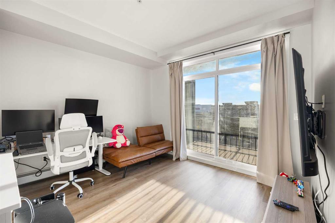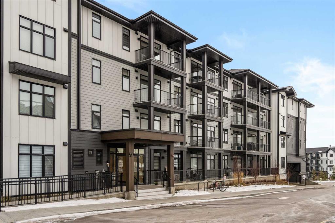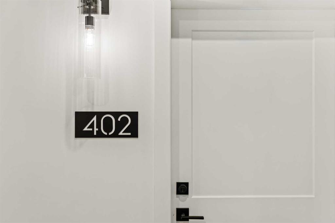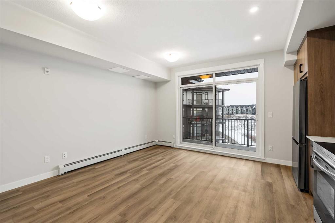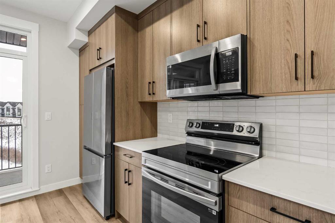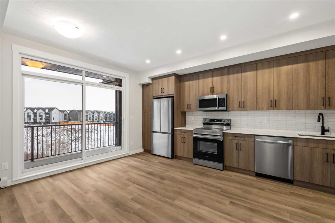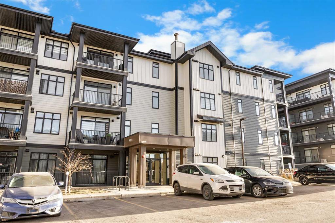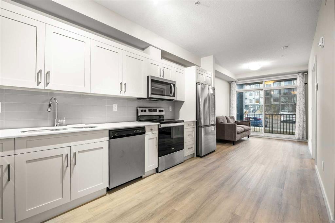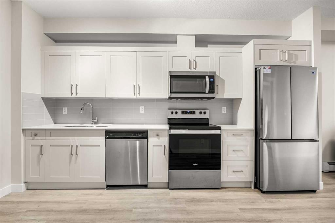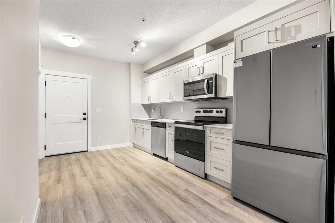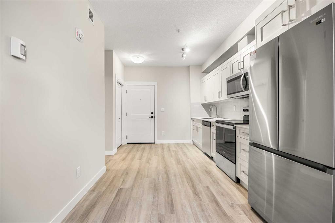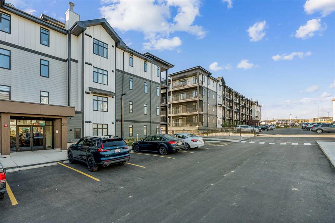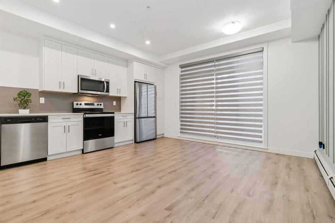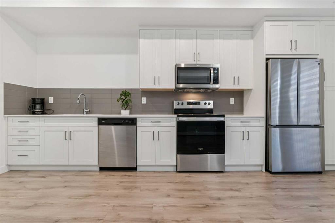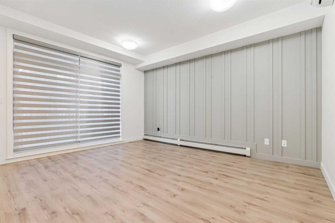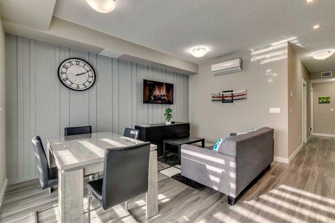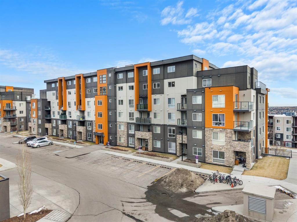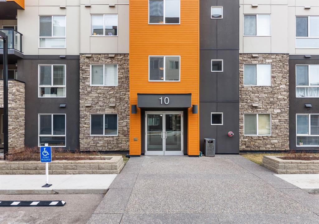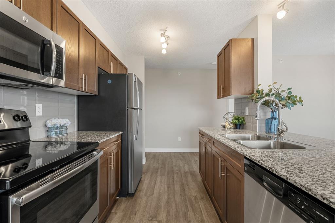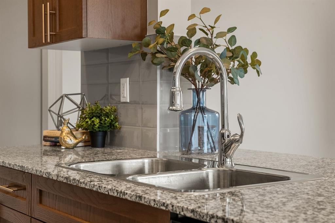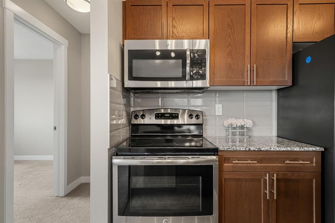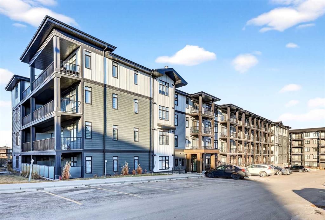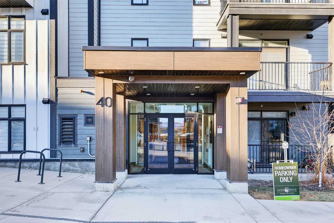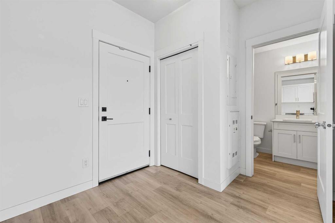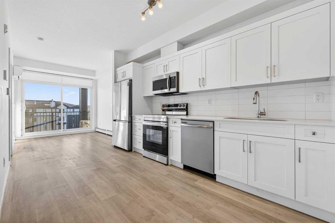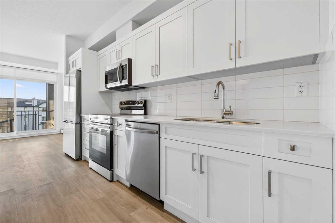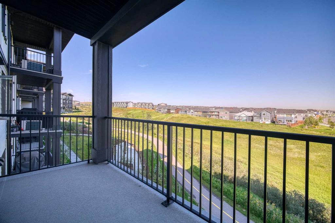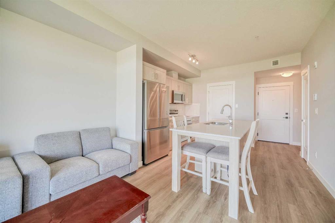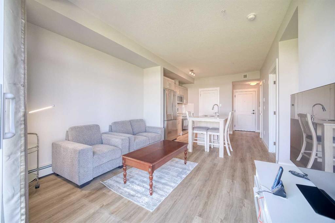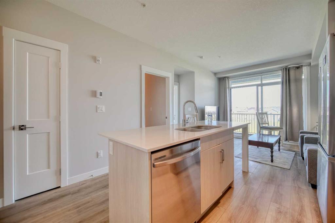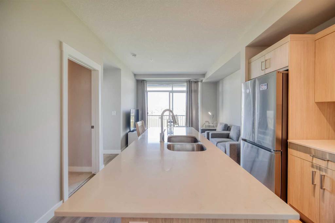1123, 1540 Sherwood Boulevard NW
Calgary T3R 0K5
MLS® Number: A2250922
$ 300,000
2
BEDROOMS
2 + 0
BATHROOMS
798
SQUARE FEET
2012
YEAR BUILT
Step into this beautifully maintained 2-bedroom, 2-bathroom condo nestled in the highly sought-after community of Sherwood. Designed for comfort and style, this home features an inviting open-concept layout complemented by luxury vinyl plank flooring throughout. The modern kitchen shines with sleek black appliances, granite countertops, and a convenient breakfast bar—perfect for your morning coffee or casual dining. The spacious primary bedroom offers a walk-through closet leading to a private 4-piece ensuite, while the second bedroom is ideal for guests, a home office, or a cozy retreat! Enjoy the convenience of in-suite laundry and storage, featuring a stacked washer & dryer and handy shelving. Your vehicle will stay warm and secure with titled underground heated parking, plus visitor parking is available for guests. Situated just minutes from Beacon Hill Shopping Centre, you’ll have everything you need right at your doorstep — Costco, Canadian Tire, H-Mart, fitness centers, restaurants, and more! Outdoor enthusiasts will appreciate nearby walking and biking paths, playgrounds, and the close proximity to Blessed Marie-Rose Catholic School (K–9). With easy access to Stoney Trail, commuting anywhere in the city is a breeze. Whether you’re a first-time buyer, downsizer, or investor, this stylish Sherwood condo delivers the perfect blend of comfort, convenience, and community living. Call for your private showing today!
| COMMUNITY | Sherwood |
| PROPERTY TYPE | Apartment |
| BUILDING TYPE | Low Rise (2-4 stories) |
| STYLE | Single Level Unit |
| YEAR BUILT | 2012 |
| SQUARE FOOTAGE | 798 |
| BEDROOMS | 2 |
| BATHROOMS | 2.00 |
| BASEMENT | |
| AMENITIES | |
| APPLIANCES | Dishwasher, Electric Stove, Microwave, Refrigerator, Washer/Dryer, Window Coverings |
| COOLING | None |
| FIREPLACE | N/A |
| FLOORING | Tile, Vinyl Plank |
| HEATING | Baseboard, Natural Gas |
| LAUNDRY | In Unit |
| LOT FEATURES | |
| PARKING | Garage Door Opener, Heated Garage, Parkade, Titled, Underground |
| RESTRICTIONS | Pet Restrictions or Board approval Required |
| ROOF | Asphalt Shingle |
| TITLE | Fee Simple |
| BROKER | CIR Realty |
| ROOMS | DIMENSIONS (m) | LEVEL |
|---|---|---|
| Bedroom - Primary | 14`0" x 10`4" | Main |
| 4pc Ensuite bath | 8`7" x 4`11" | Main |
| Living Room | 13`6" x 13`1" | Main |
| Kitchen | 8`7" x 8`5" | Main |
| Bedroom | 10`6" x 13`11" | Main |
| Laundry | 6`5" x 5`10" | Main |
| Dining Room | 14`4" x 7`9" | Main |
| 4pc Bathroom | 8`7" x 4`11" | Main |

