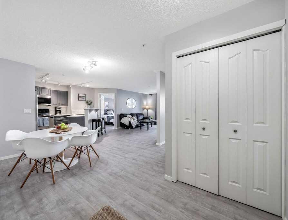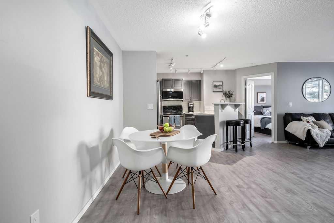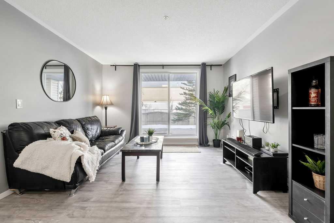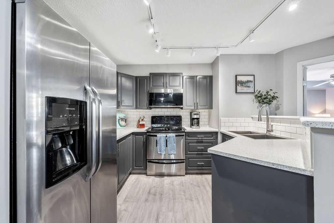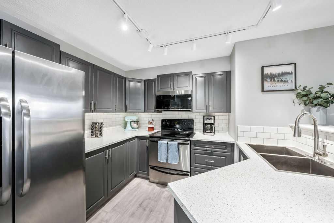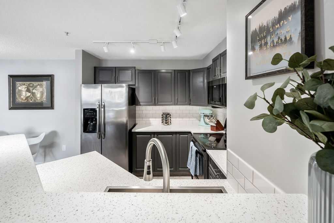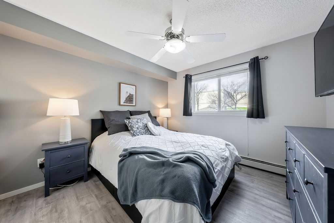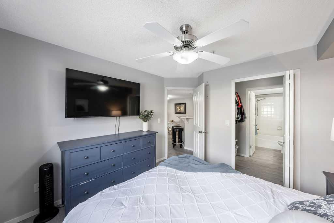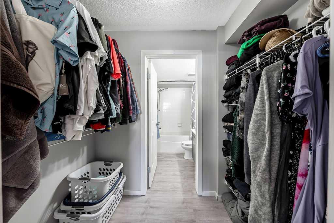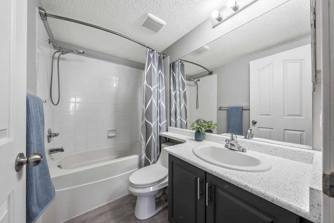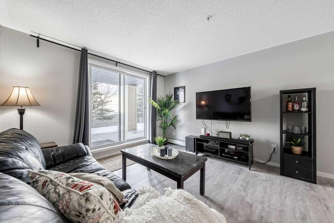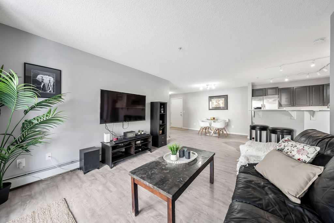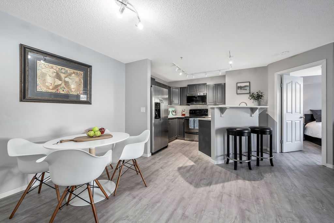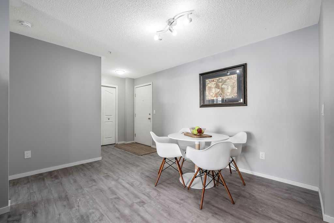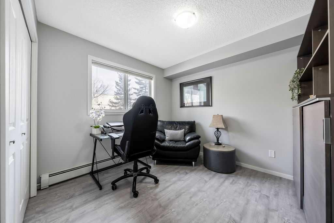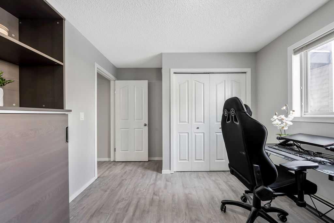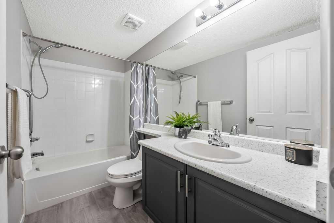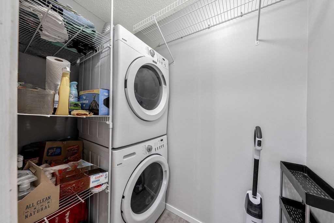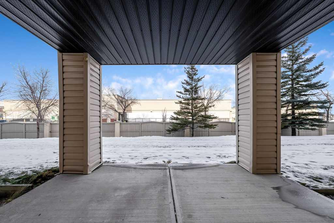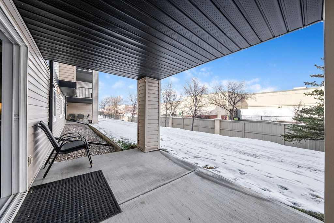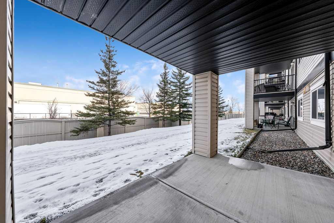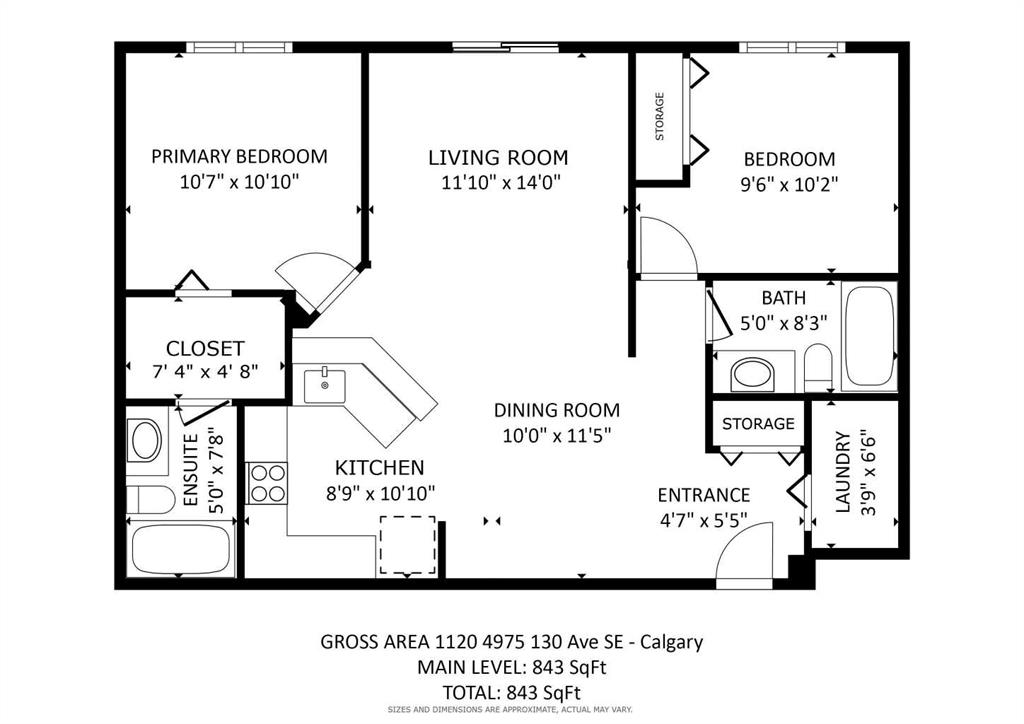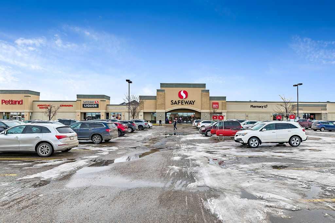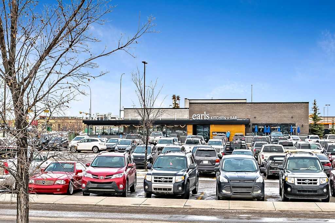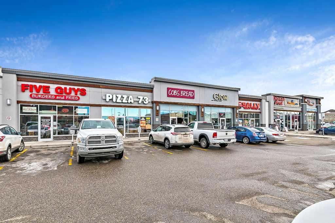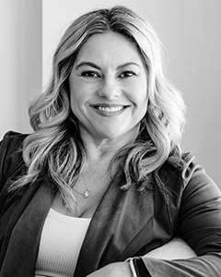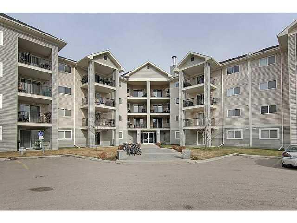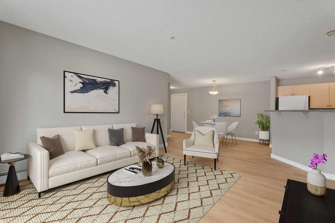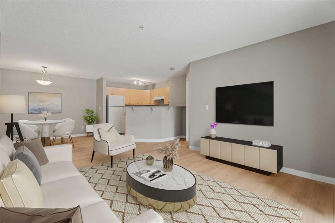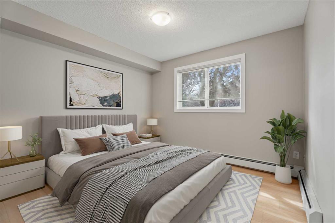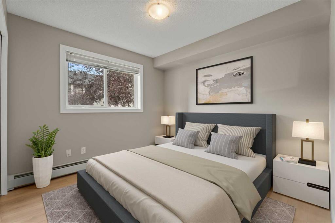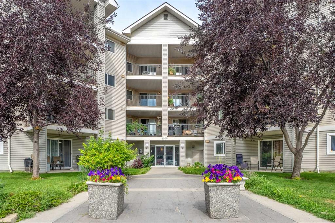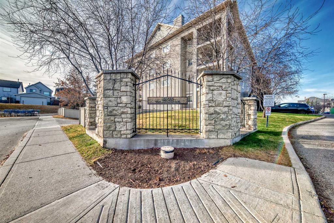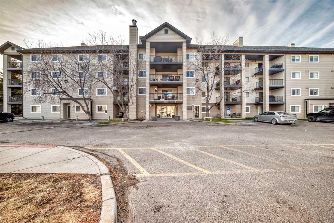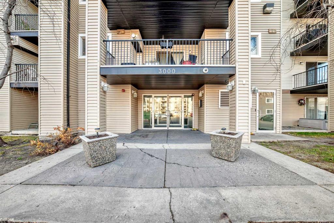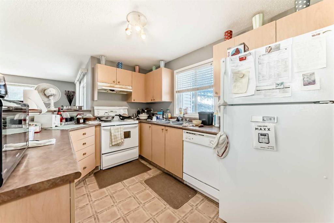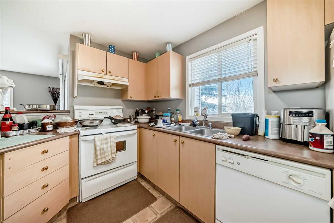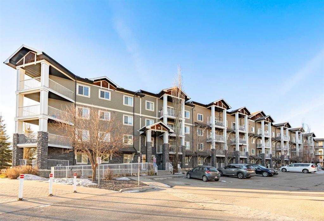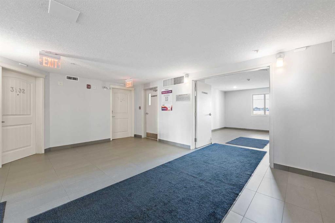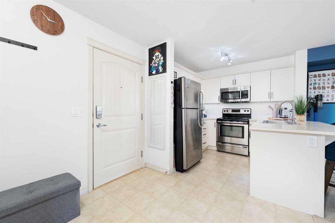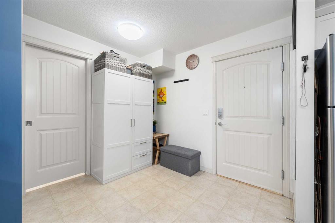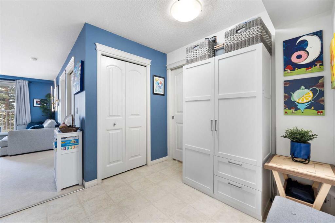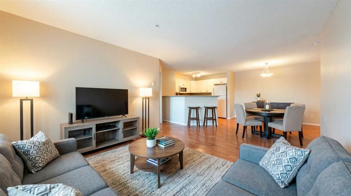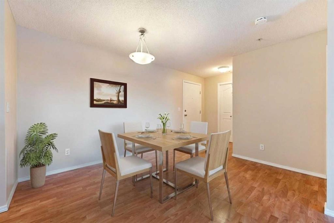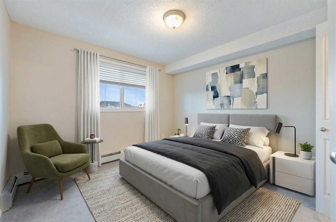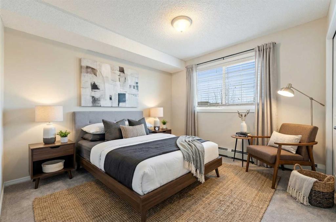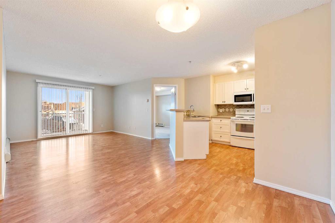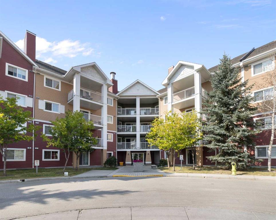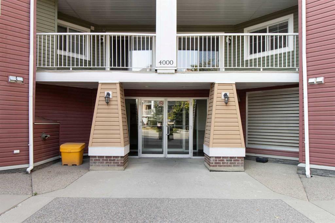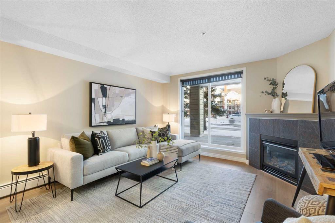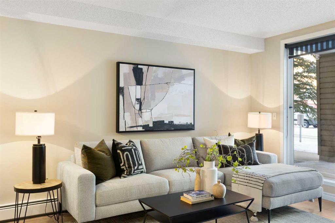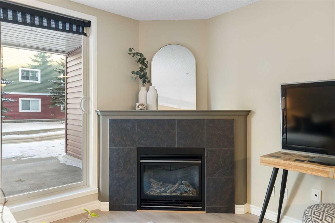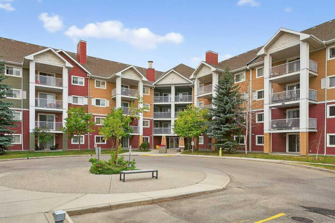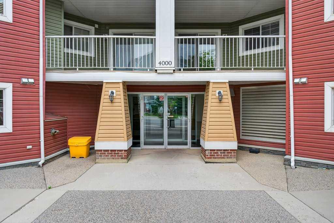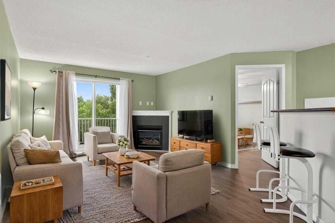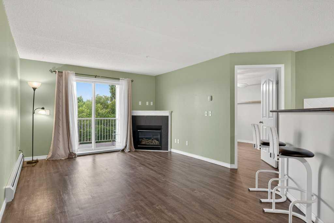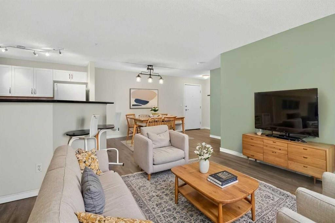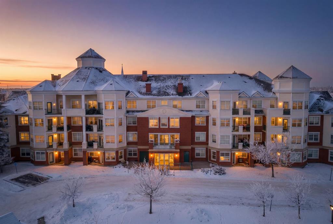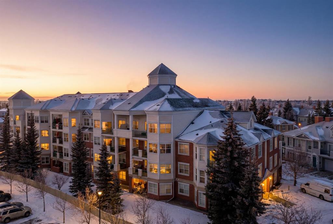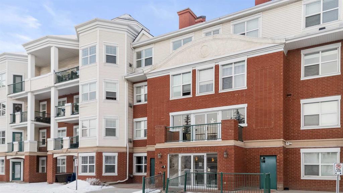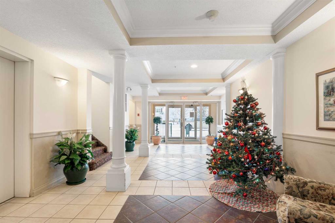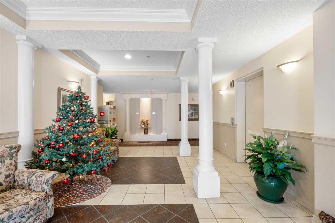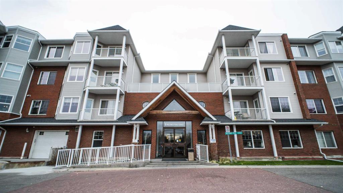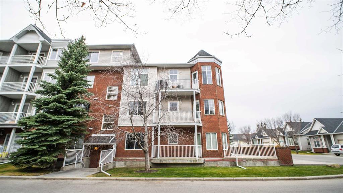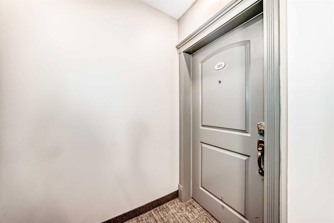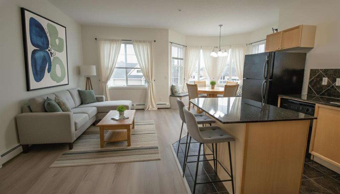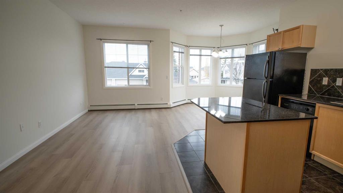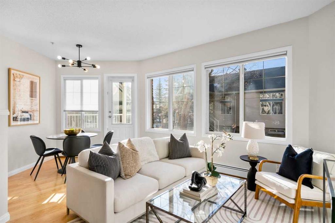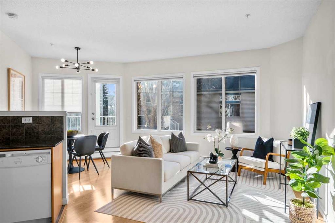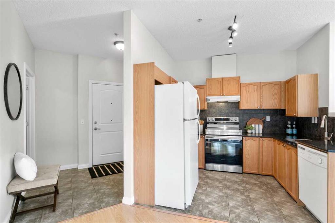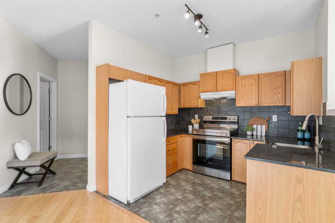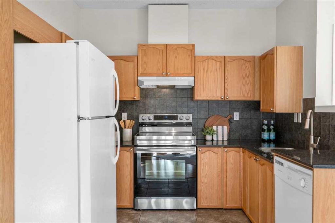1120, 4975 130 Avenue SE
Calgary T2Z 4M4
MLS® Number: A2282348
$ 269,800
2
BEDROOMS
2 + 0
BATHROOMS
843
SQUARE FEET
2003
YEAR BUILT
Check out this freshly updated 2-bedroom, 2-bathroom main floor condo, complete with a titled underground parking space, an additional storage unit, and low condo fees that include utilities—all within easy walking distance to groceries, retail shops, and restaurants! Located in the desirable community of McKenzie Towne with convenient access off 130th Avenue, this tastefully updated unit showcases vinyl plank flooring throughout the entire condo, adding both style and durability. The kitchen includes stainless steel appliances, updated white subway tile backsplash, modern countertops, ample cabinetry, and a convenient breakfast bar, perfect for casual dining. This open-concept space features a generous living room and is completed by a dining area that adds flexibility for both daily living and entertaining. The bright and spacious primary bedroom features a walk-through closet that leads directly to the private ensuite bathroom. The second bedroom and main bath are thoughtfully positioned to create a more private space, making this unit ideal for small families, roommates, or overnight guests. An in-suite laundry room adds everyday convenience while also providing valuable extra storage space. This unit is located on the quiet backside of the building, away from roadways and parking lots, and presents a large, covered patio off the living room that opens to an expansive green space. Book a showing today and see for yourself the exceptional value and unbeatable convenience this condo has to offer!
| COMMUNITY | McKenzie Towne |
| PROPERTY TYPE | Apartment |
| BUILDING TYPE | Low Rise (2-4 stories) |
| STYLE | Single Level Unit |
| YEAR BUILT | 2003 |
| SQUARE FOOTAGE | 843 |
| BEDROOMS | 2 |
| BATHROOMS | 2.00 |
| BASEMENT | |
| AMENITIES | |
| APPLIANCES | Dishwasher, Dryer, Electric Stove, Garage Control(s), Microwave Hood Fan, Refrigerator, Washer, Window Coverings |
| COOLING | None |
| FIREPLACE | N/A |
| FLOORING | Vinyl Plank |
| HEATING | Baseboard |
| LAUNDRY | In Unit |
| LOT FEATURES | |
| PARKING | Titled, Underground |
| RESTRICTIONS | Pet Restrictions or Board approval Required |
| ROOF | |
| TITLE | Fee Simple |
| BROKER | CIR Realty |
| ROOMS | DIMENSIONS (m) | LEVEL |
|---|---|---|
| Entrance | 4`7" x 5`5" | Main |
| Dining Room | 10`0" x 11`5" | Main |
| Kitchen | 8`9" x 10`10" | Main |
| Living Room | 11`10" x 14`0" | Main |
| 4pc Bathroom | 5`0" x 8`3" | Main |
| Bedroom - Primary | 10`7" x 10`10" | Main |
| 4pc Ensuite bath | 5`0" x 7`8" | Main |
| Bedroom | 9`6" x 10`2" | Main |
| Laundry | 3`9" x 6`6" | Main |
| Covered Porch | 8`7" x 13`4" | Main |

