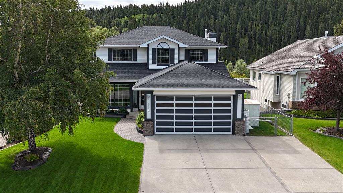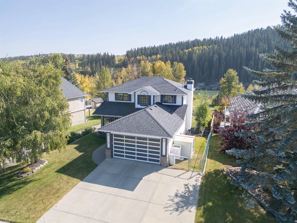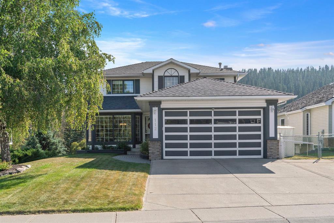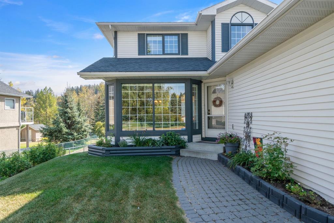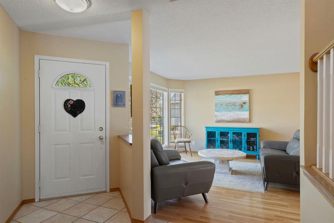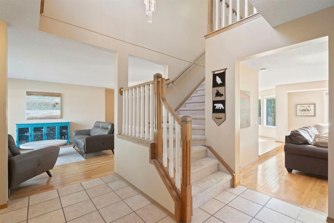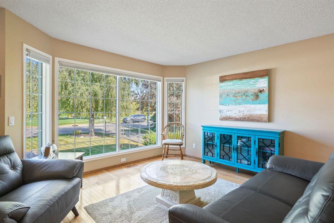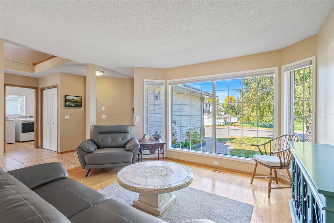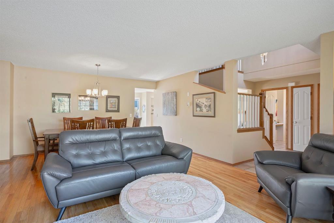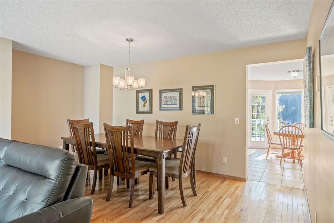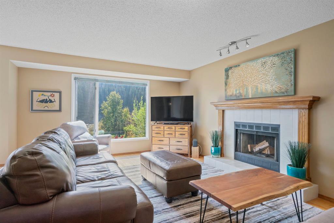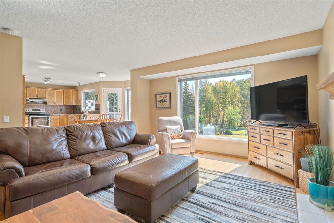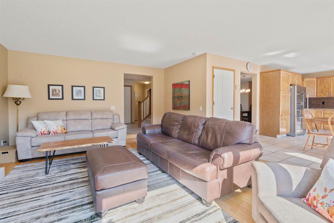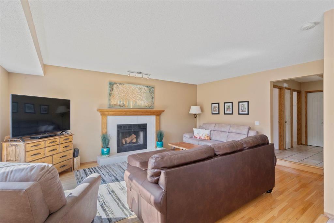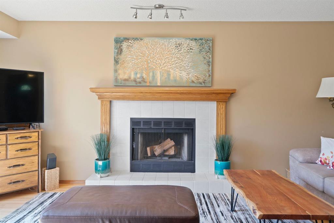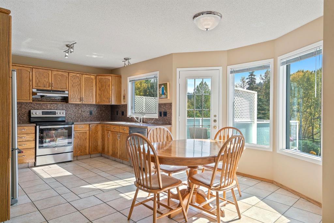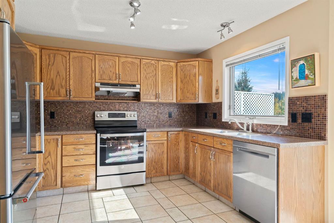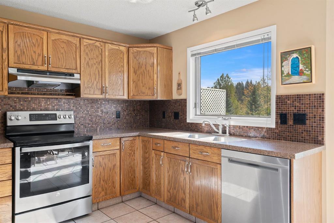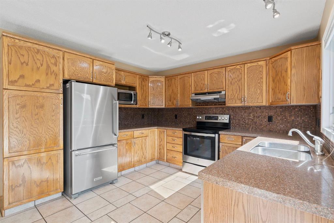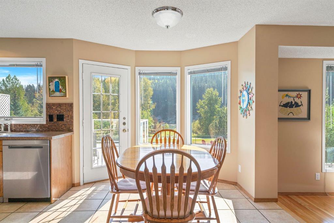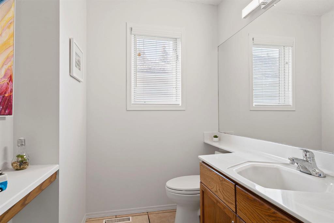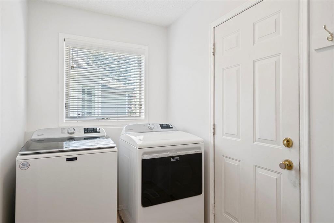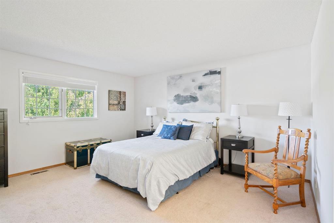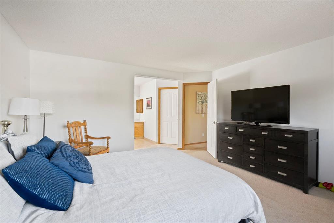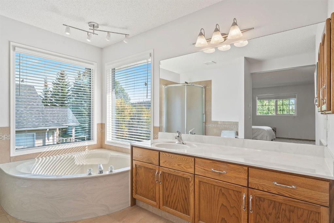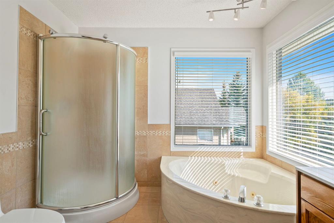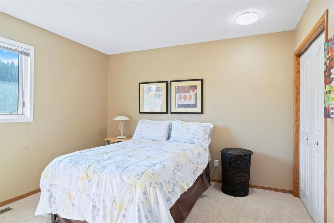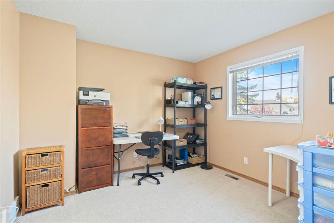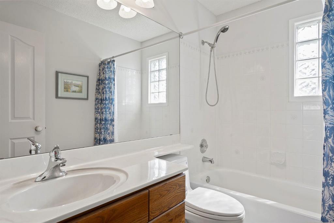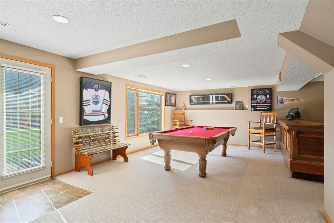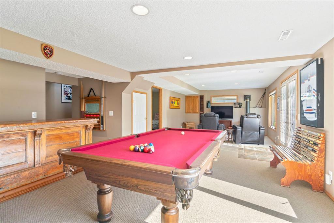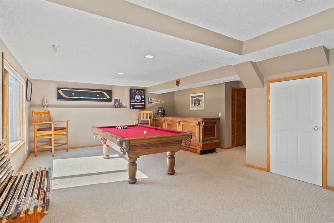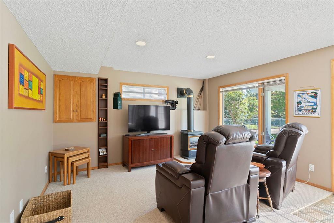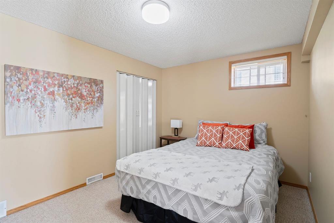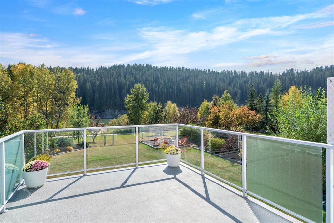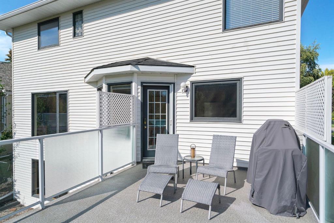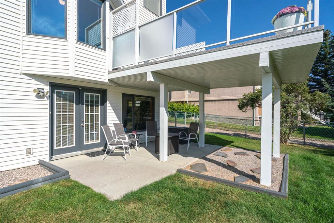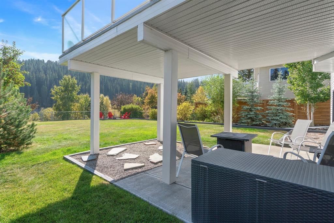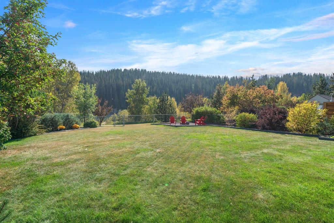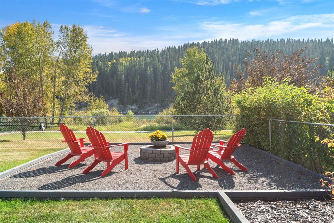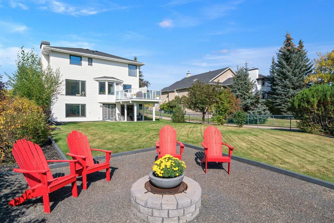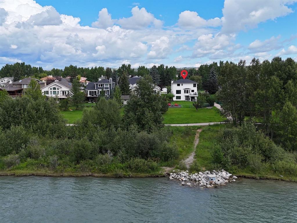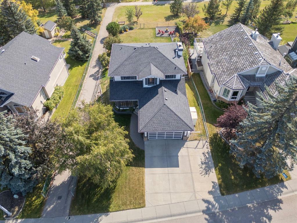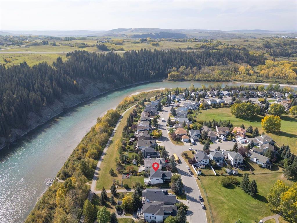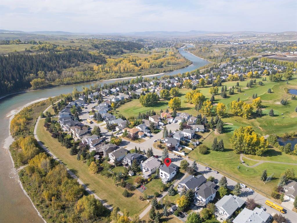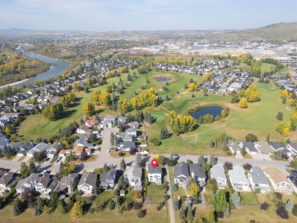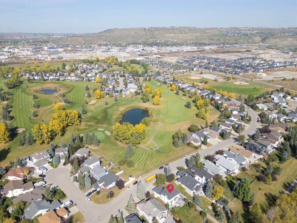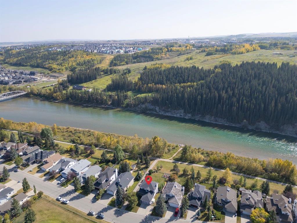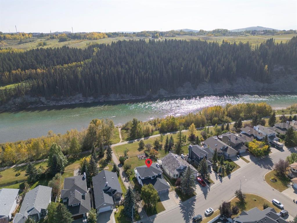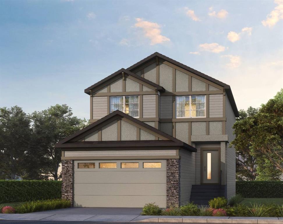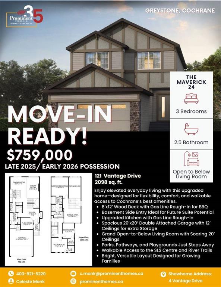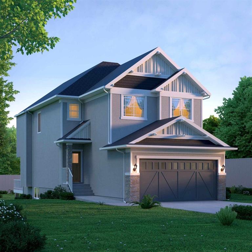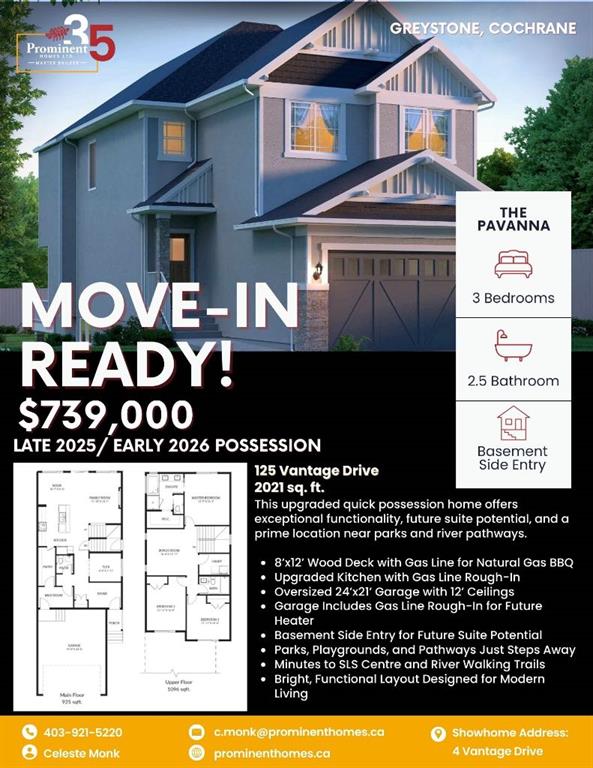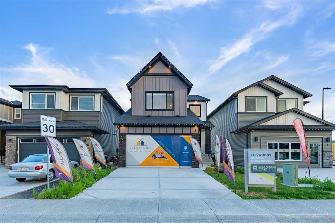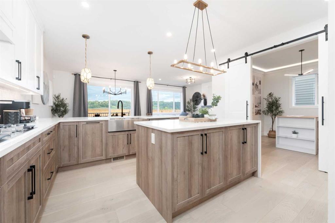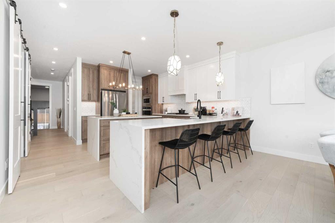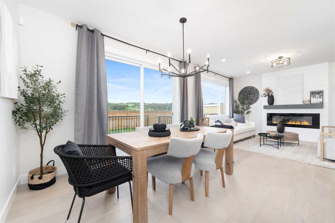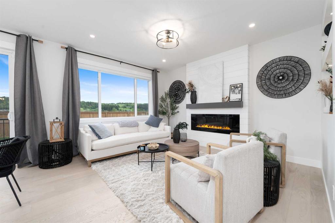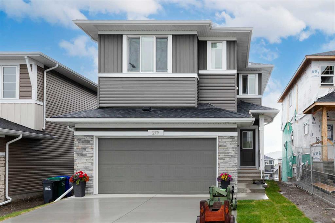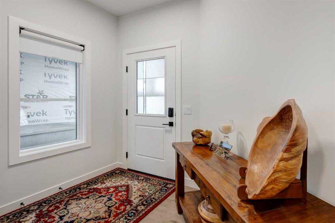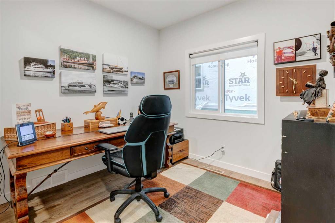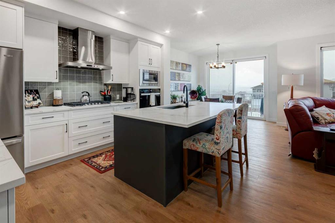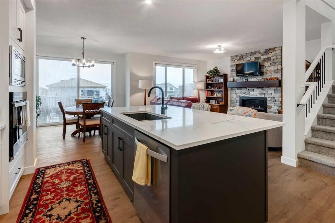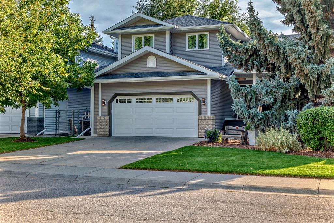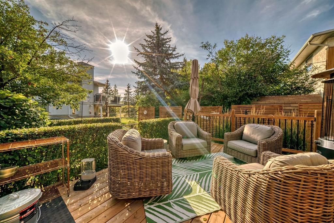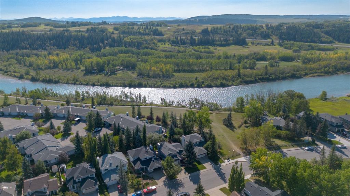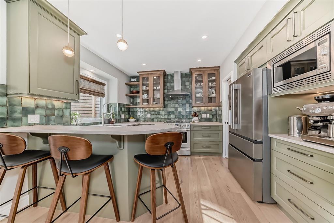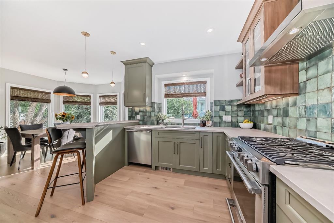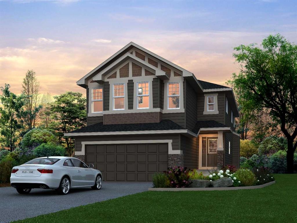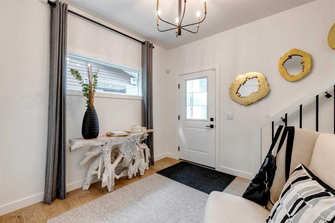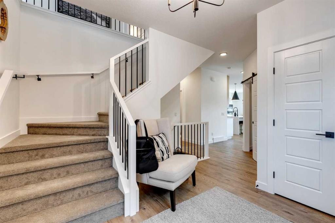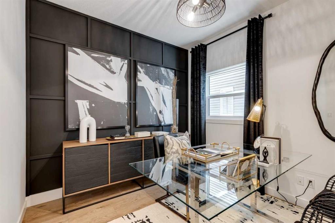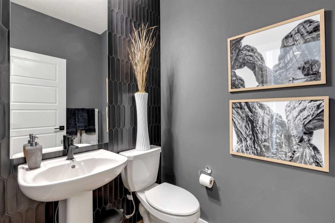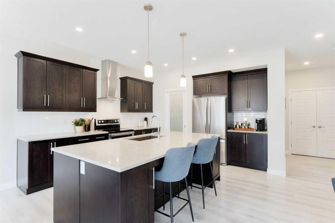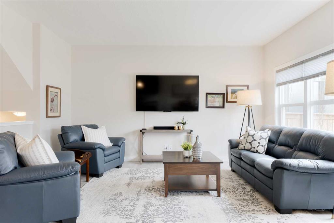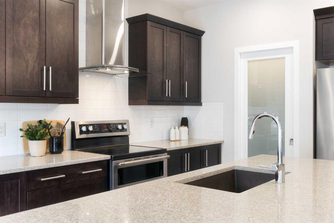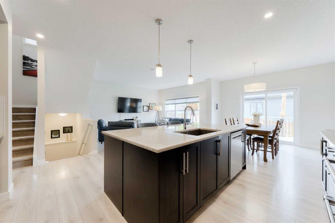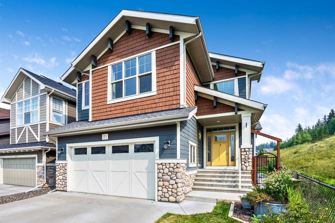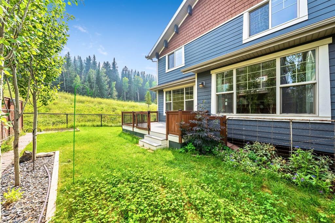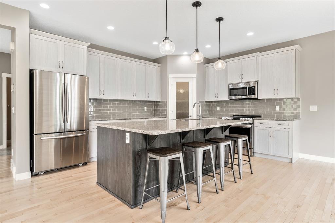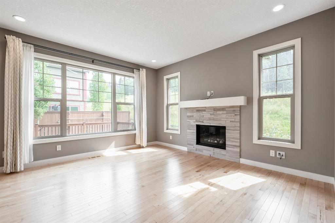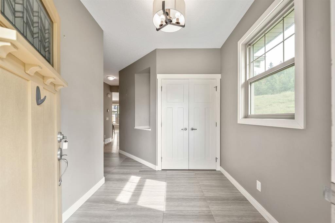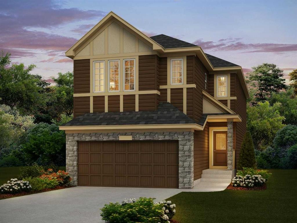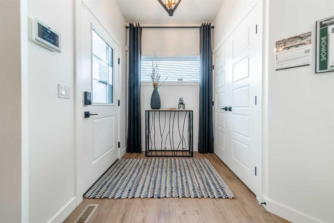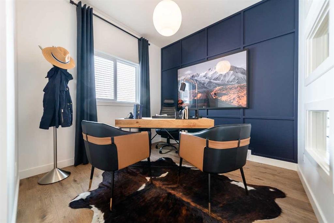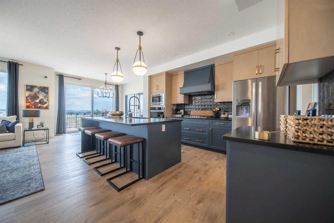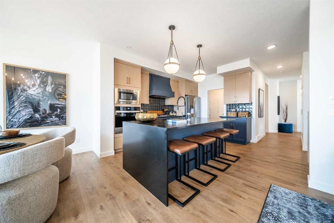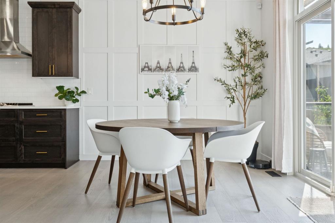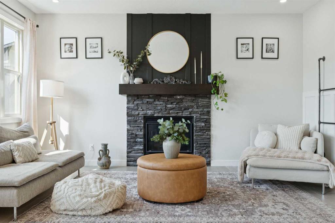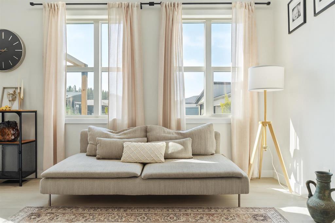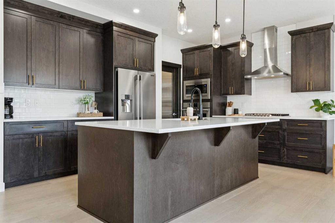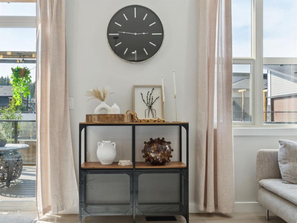112 Riverview Circle
Cochrane T4C 1K5
MLS® Number: A2258426
$ 919,000
4
BEDROOMS
3 + 1
BATHROOMS
1992
YEAR BUILT
Welcome to 112 Riverview Circle, a rare opportunity to own a home in one of Cochrane’s most coveted locations. This beautifully maintained property faces the Cochrane Golf Course while backing directly onto the Bow River, offering the perfect blend of recreation, natural beauty, and everyday convenience. Inside, the thoughtful design delivers both comfort and functionality. The main level welcomes you with an open and inviting living space highlighted by north facing large windows that flood the home with natural light. As you walk through the home, enjoy south facing spectacular river views from the spacious family room complete with a cozy fireplace that anchors the space, while the well-appointed kitchen provides ample cabinetry, plenty of counter space, and a seamless flow to the dining area—perfect for both family dinners and entertaining guests. Upstairs, you’ll find generously sized bedrooms, including a bright and private primary suite that offers a peaceful retreat with views that connect you to nature. Secondary bedrooms are equally comfortable, making them ideal for children, guests, or even a home office. The upper-level layout has been designed with family living in mind, ensuring space and privacy for everyone. The fully developed lower level adds an exciting dimension to this home. Featuring a large family/recreation room, a full antique bar, and a pool table that stays with the home, this level is built for entertaining. Whether it’s game nights with friends, cozy movie evenings, or hosting celebrations, this space will quickly become a favourite gathering spot. Outdoor living is just as impressive. The backyard opens onto a pathway system along the Bow River, perfect for morning jogs, evening strolls, or bike rides through Cochrane’s natural beauty. Golf enthusiasts will love having Riverview Golf Course right at their doorstep, while nature lovers will appreciate the tranquil river setting. Not to mention your dog will love the dog run on the west side of the house with the doggie door heading straight into the garage! Enjoy this backyard oasis where you can relax, garden, or simply take time to listen to the tranquil sound of the river running past your home. Located in the desirable Riverview community, this home offers a welcoming small-town feel while still being just minutes to Cochrane’s amenities—schools, shopping, dining, recreation, and walking distance to Spray Lakes Rec Centre. With its unbeatable location, spacious layout, lifestyle-enhancing extras, and a community that balances recreation with tranquility, 112 Riverview Circle is more than a home; it’s a lifestyle! Don’t miss your chance to make this remarkable property yours!
| COMMUNITY | Riverview |
| PROPERTY TYPE | Detached |
| BUILDING TYPE | House |
| STYLE | 2 Storey |
| YEAR BUILT | 1992 |
| SQUARE FOOTAGE | 2,039 |
| BEDROOMS | 4 |
| BATHROOMS | 4.00 |
| BASEMENT | Full, Walk-Out To Grade |
| AMENITIES | |
| APPLIANCES | Dishwasher, Electric Stove, Garage Control(s), Microwave, Range Hood, Refrigerator, Washer/Dryer, Window Coverings |
| COOLING | None |
| FIREPLACE | Gas, Wood Burning |
| FLOORING | Carpet, Hardwood, Tile |
| HEATING | Forced Air, Natural Gas |
| LAUNDRY | Main Level |
| LOT FEATURES | Backs on to Park/Green Space, Lawn, Level, No Neighbours Behind, Views, Waterfront |
| PARKING | Double Garage Attached |
| RESTRICTIONS | Encroachment, Utility Right Of Way |
| ROOF | Asphalt |
| TITLE | Fee Simple |
| BROKER | Royal LePage Benchmark |
| ROOMS | DIMENSIONS (m) | LEVEL |
|---|---|---|
| 3pc Bathroom | 8`8" x 4`10" | Basement |
| Bedroom | 13`7" x 9`5" | Basement |
| Game Room | 31`9" x 17`5" | Basement |
| Cold Room/Cellar | 10`10" x 8`10" | Basement |
| Storage | 10`4" x 10`1" | Basement |
| Furnace/Utility Room | 8`8" x 8`3" | Basement |
| 2pc Bathroom | 8`4" x 5`10" | Main |
| 4pc Ensuite bath | 13`2" x 9`6" | Main |
| Breakfast Nook | 10`0" x 13`5" | Main |
| Dining Room | 16`1" x 7`7" | Main |
| Family Room | 14`5" x 18`10" | Main |
| Kitchen | 8`7" x 11`4" | Main |
| Laundry | 8`4" x 5`6" | Main |
| Living Room | 14`2" x 13`8" | Main |
| Bedroom | 10`8" x 11`4" | Second |
| Bedroom | 10`9" x 10`9" | Second |
| Bedroom - Primary | 14`2" x 15`4" | Second |
| 4pc Bathroom | 4`11" x 7`10" | Second |

