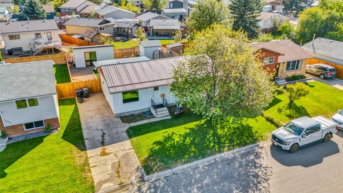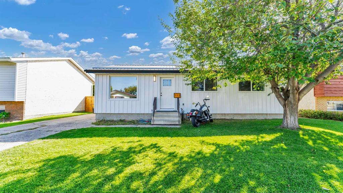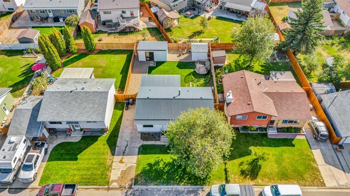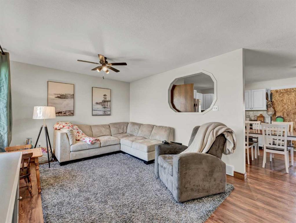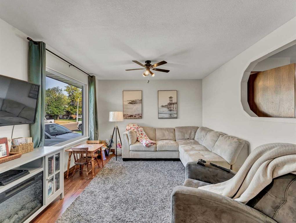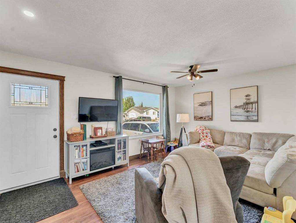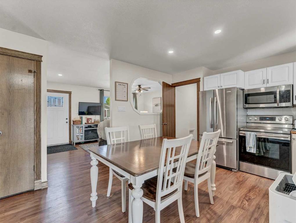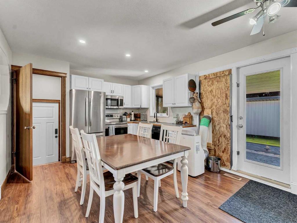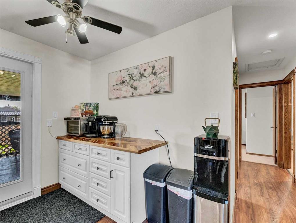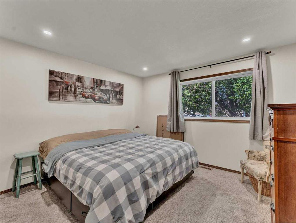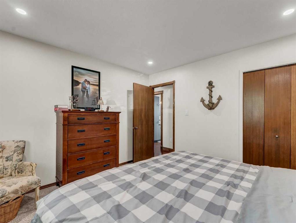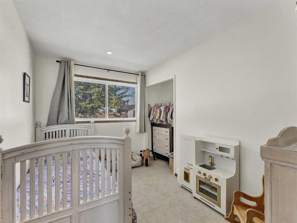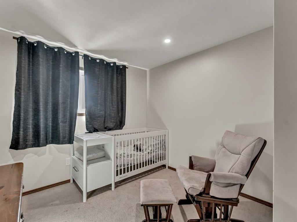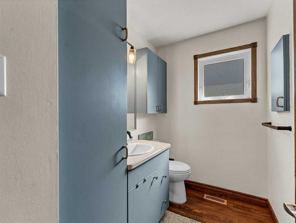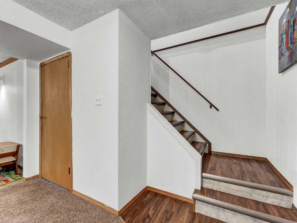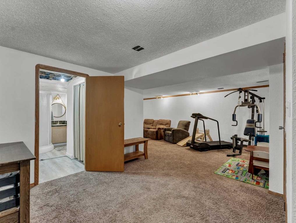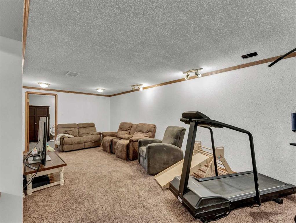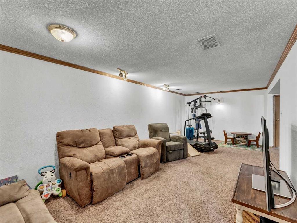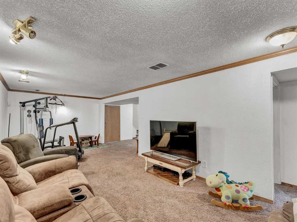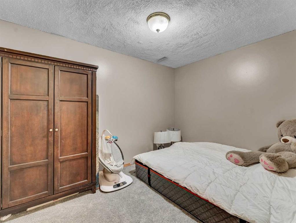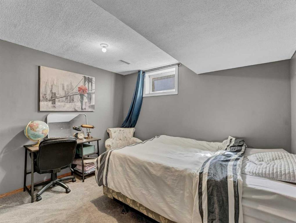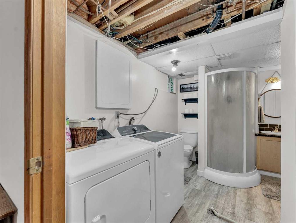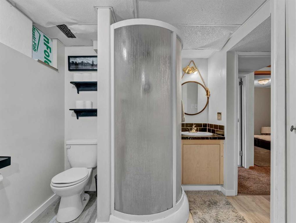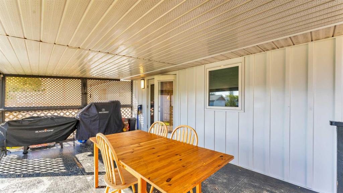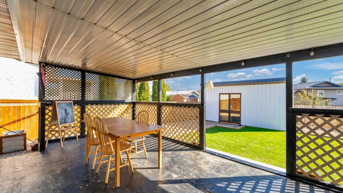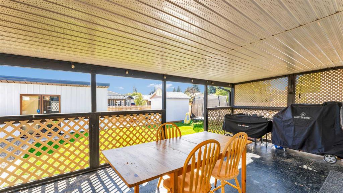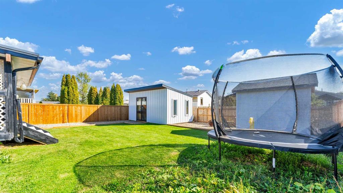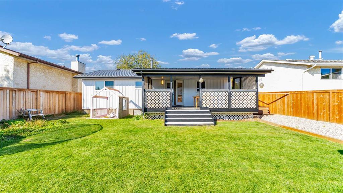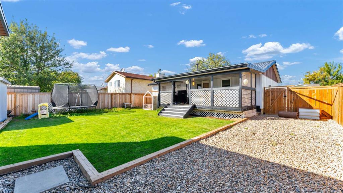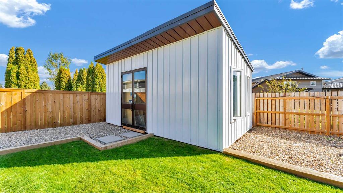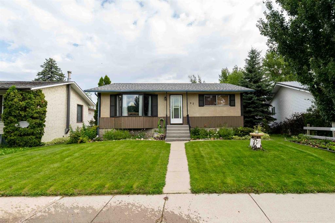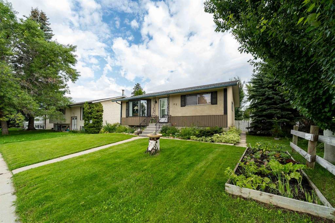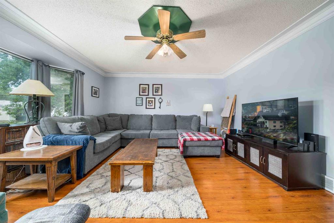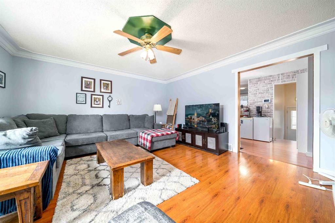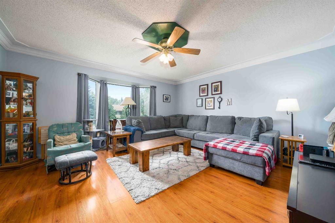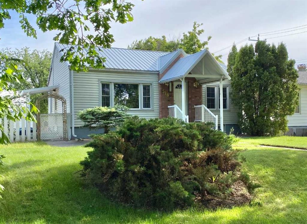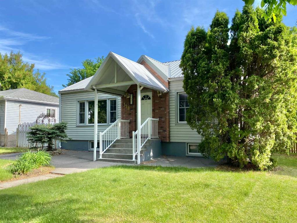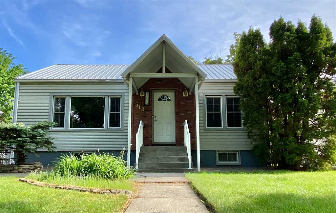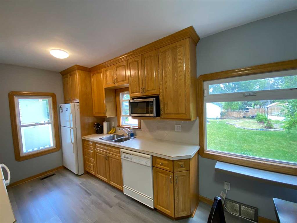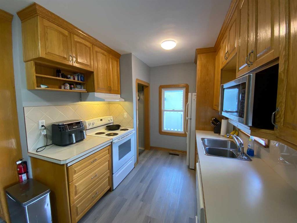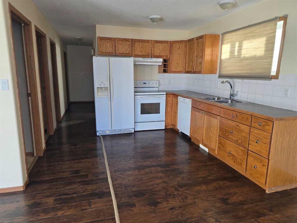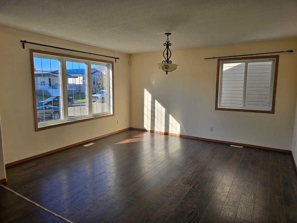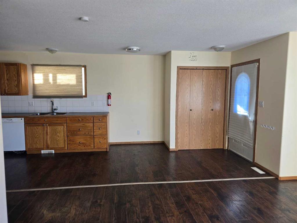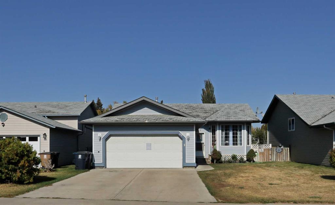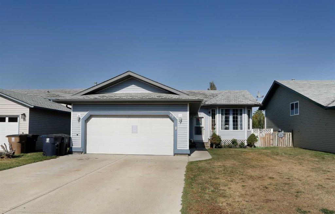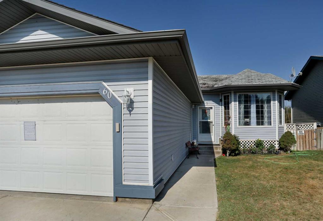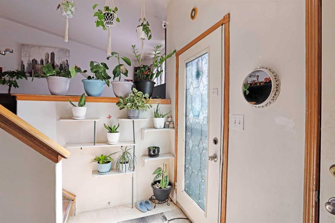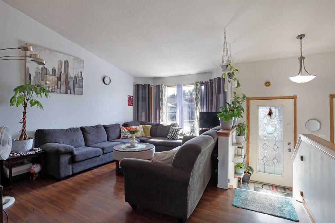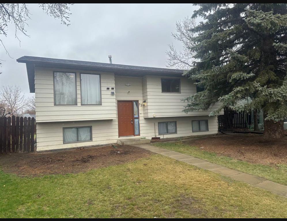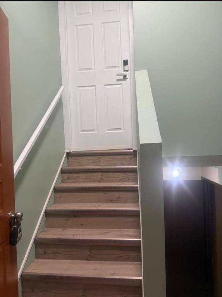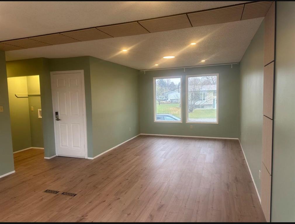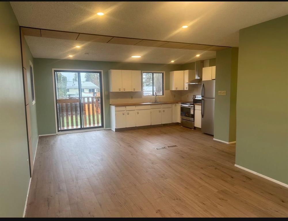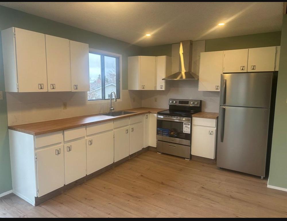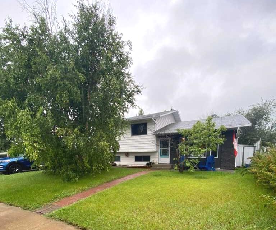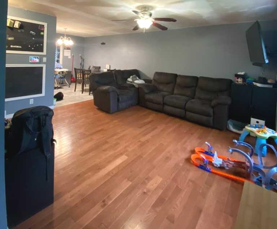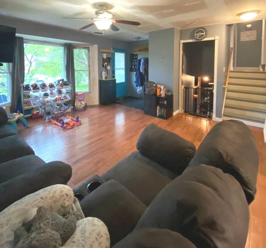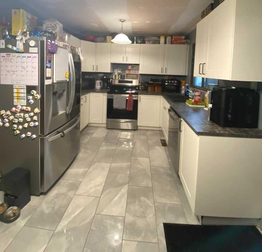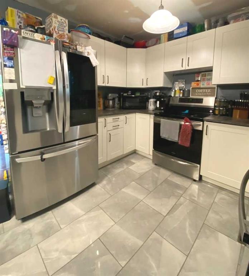112 Lake Newell Crescent E
Brooks T1R0L6
MLS® Number: A2258495
$ 335,000
4
BEDROOMS
2 + 0
BATHROOMS
979
SQUARE FEET
1978
YEAR BUILT
There's no place like home... Welcome to 112 Lake Newell Cr E in Brooks, Alberta. This practical home has undergone a remarkably modern, maintenance free, exterior makeover in 2024/25. With a metal roof and board & batten style metal siding, along with new windows & doors, there's no need to fret over future costs! There are 3 bedrooms upstairs, along with the main bathroom, living room, kitchen and dining area. With a separate side entrance, access the basement discretely, or come up to the kitchen through a side door. Downstairs features an additional bedroom (4th) and a separate office/den. Also in the basement is a large family room area, storage and a walkthrough bathroom/laundry room. The cozy covered deck looks out over the back yard, featuring a generously sized lawn & garden area, gravelled fire pit section, shed and a 2024 built, 20x12 metal sided and lined workshop.
| COMMUNITY | Lakewood |
| PROPERTY TYPE | Detached |
| BUILDING TYPE | House |
| STYLE | Bungalow |
| YEAR BUILT | 1978 |
| SQUARE FOOTAGE | 979 |
| BEDROOMS | 4 |
| BATHROOMS | 2.00 |
| BASEMENT | Separate/Exterior Entry, Finished, Full |
| AMENITIES | |
| APPLIANCES | Dishwasher, Microwave Hood Fan, Refrigerator, Stove(s), Washer/Dryer, Window Coverings |
| COOLING | None |
| FIREPLACE | N/A |
| FLOORING | Carpet, Laminate |
| HEATING | Forced Air, Natural Gas |
| LAUNDRY | In Basement, Lower Level |
| LOT FEATURES | Lawn, Rectangular Lot, Street Lighting |
| PARKING | Off Street |
| RESTRICTIONS | None Known |
| ROOF | Metal |
| TITLE | Fee Simple |
| BROKER | Real Estate Centre |
| ROOMS | DIMENSIONS (m) | LEVEL |
|---|---|---|
| Family Room | 24`1" x 10`9" | Basement |
| Bedroom | 8`9" x 10`8" | Basement |
| Den | 7`11" x 10`9" | Basement |
| Storage | 5`3" x 16`7" | Basement |
| Furnace/Utility Room | 7`1" x 4`5" | Basement |
| 3pc Bathroom | 5`4" x 7`10" | Basement |
| Laundry | 5`5" x 5`11" | Basement |
| Living Room | 12`5" x 11`7" | Main |
| Kitchen With Eating Area | 17`0" x 11`5" | Main |
| 4pc Bathroom | 8`4" x 8`1" | Main |
| Bedroom - Primary | 11`10" x 11`7" | Main |
| Bedroom | 8`0" x 11`7" | Main |
| Bedroom | 9`9" x 9`2" | Main |

