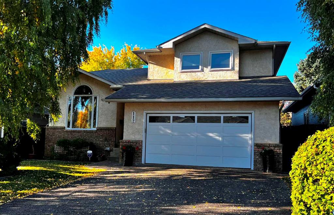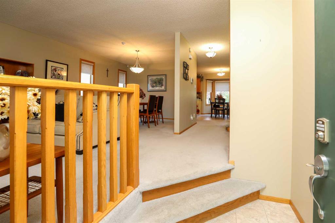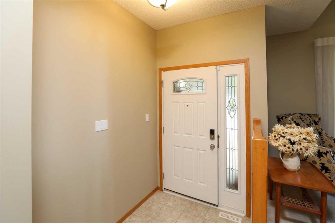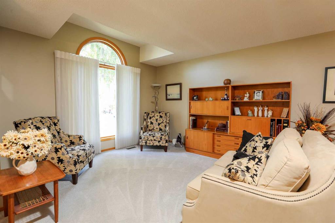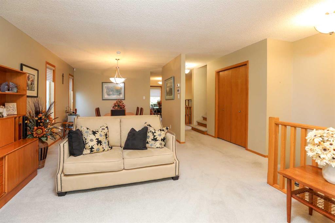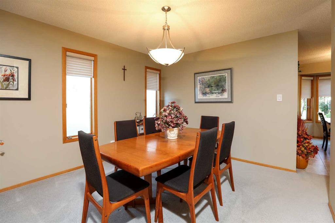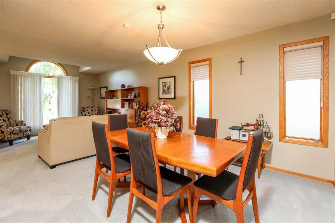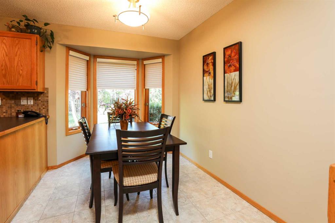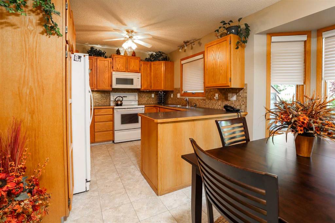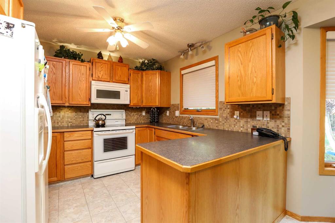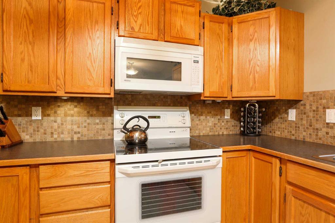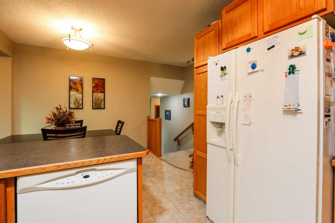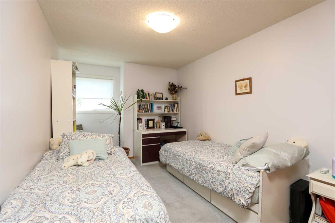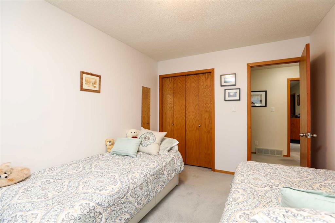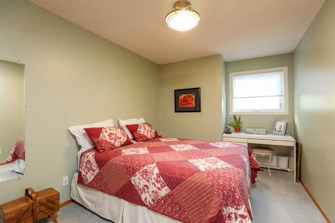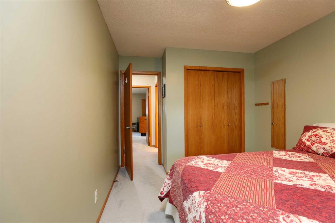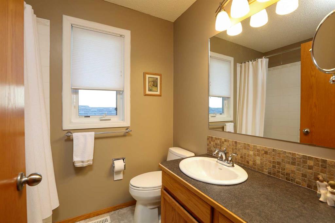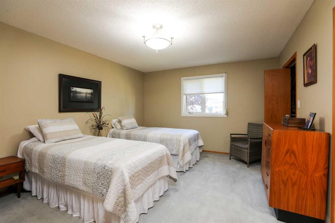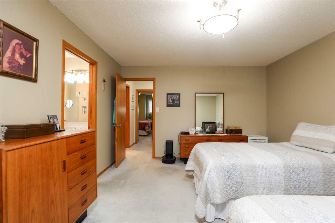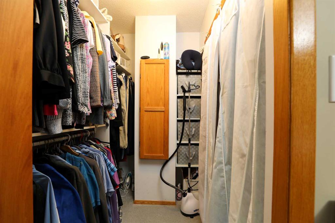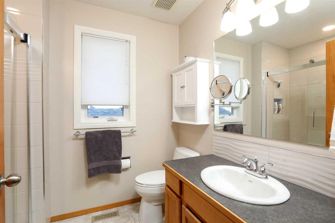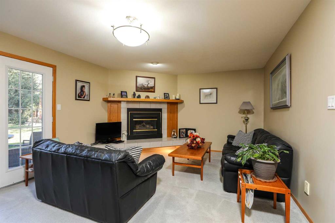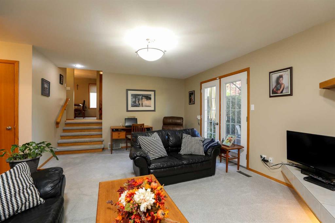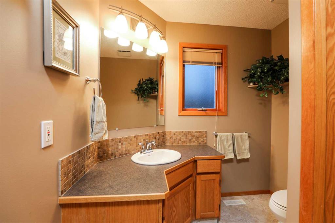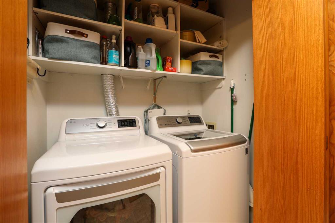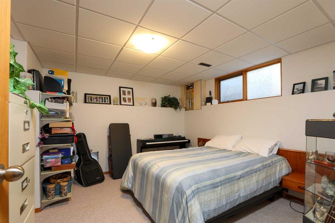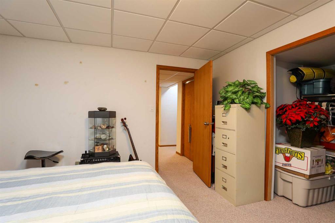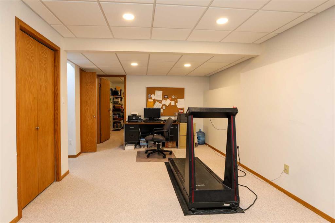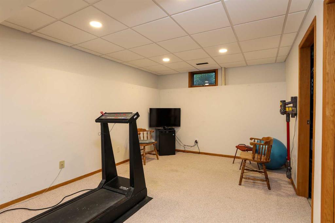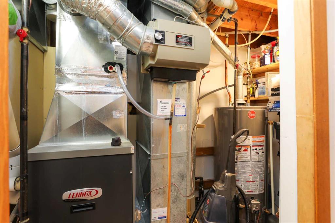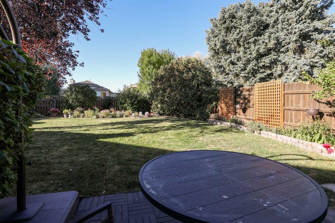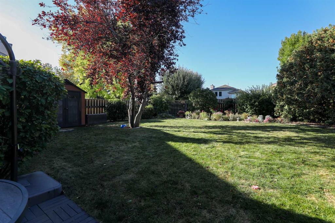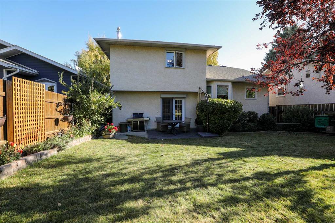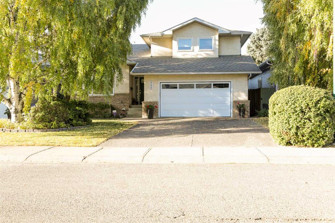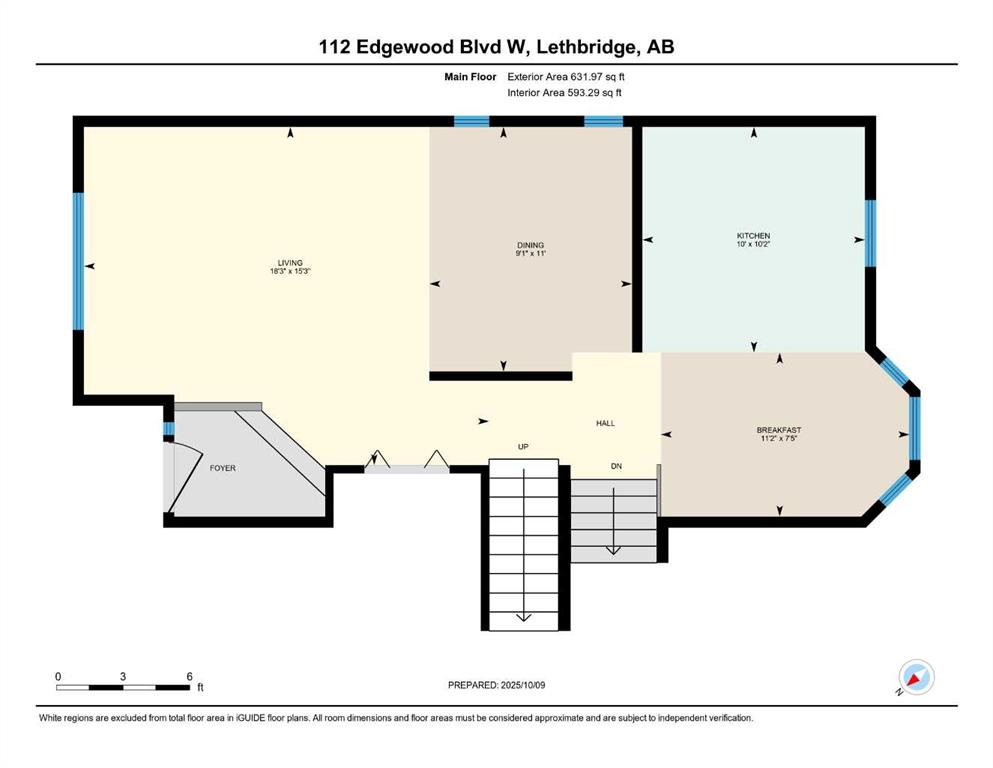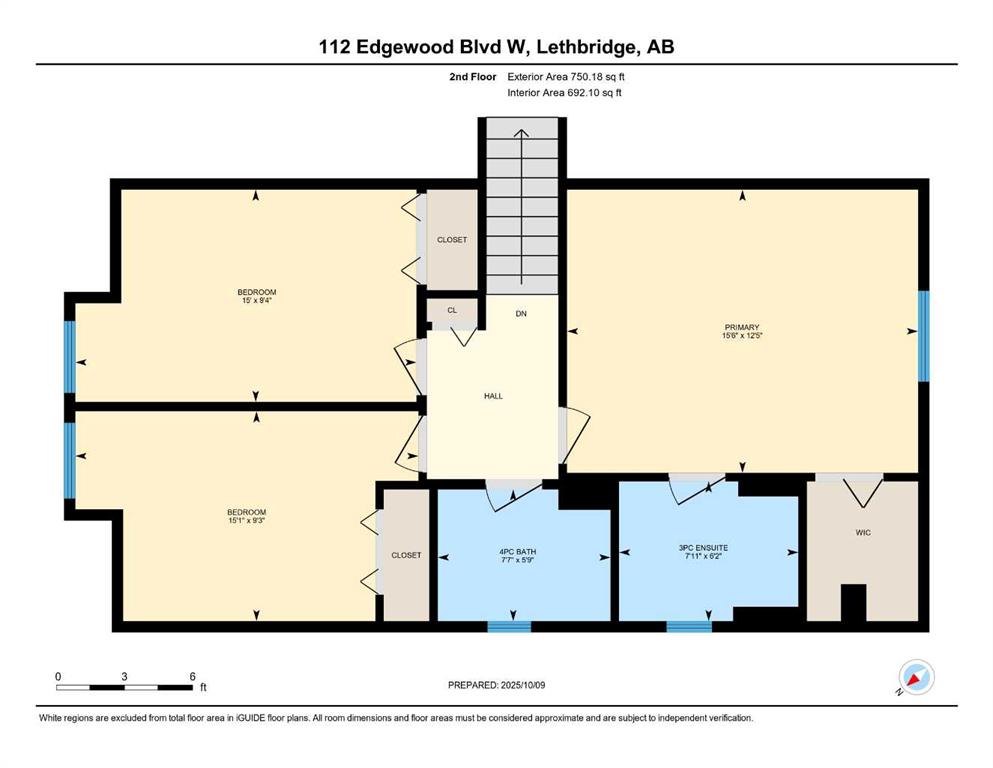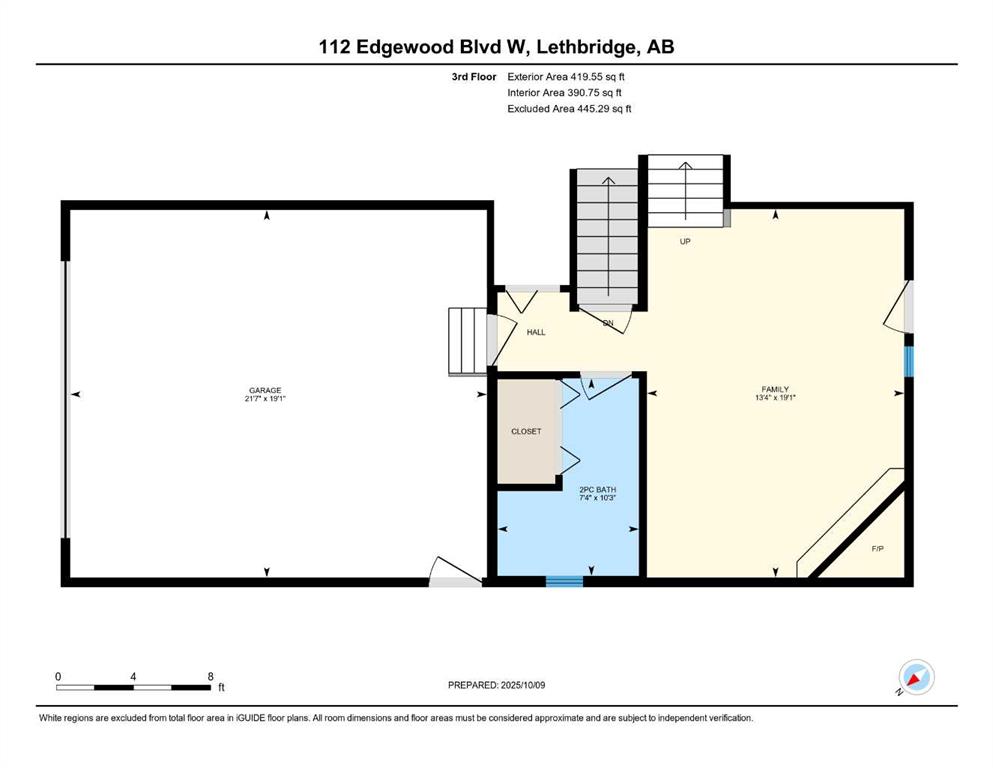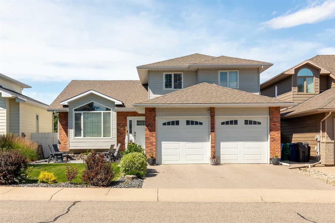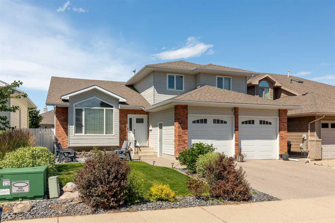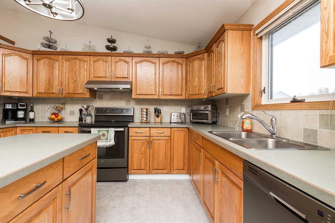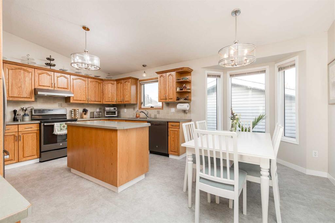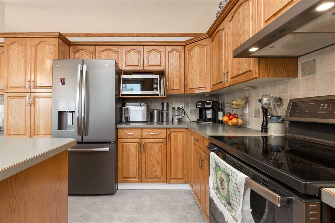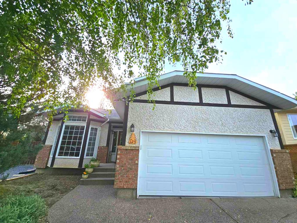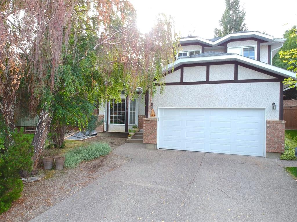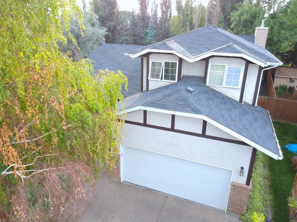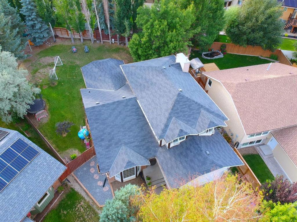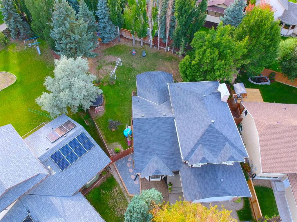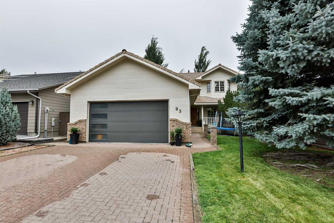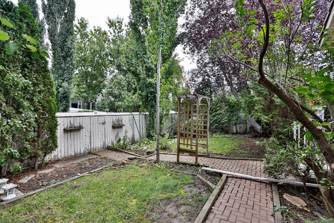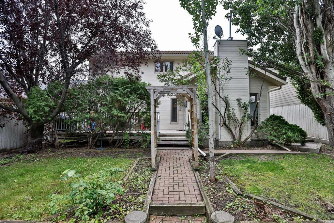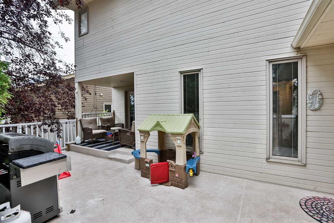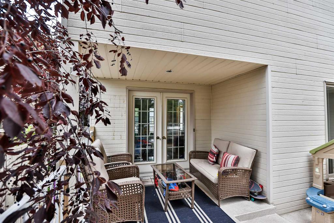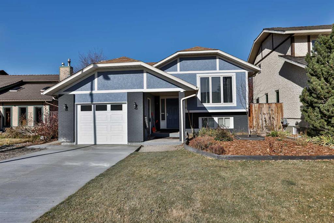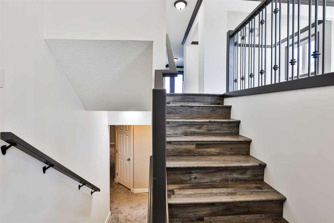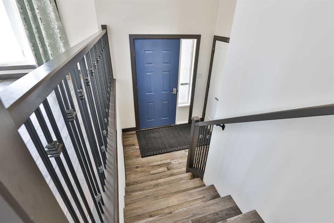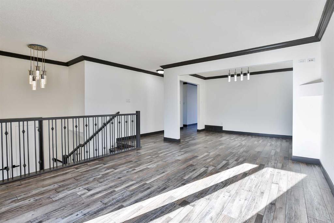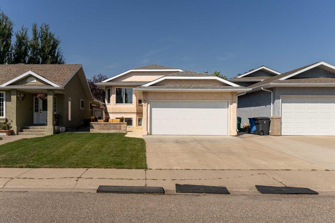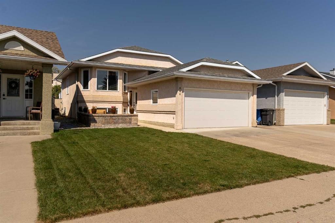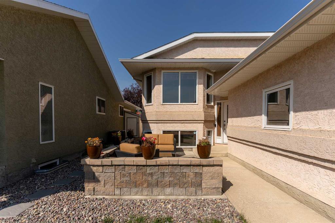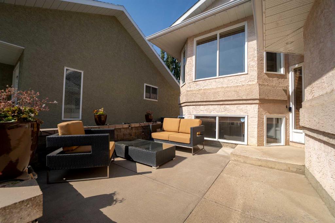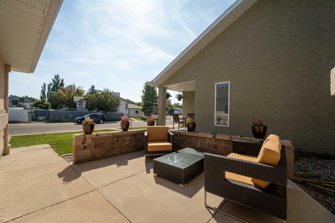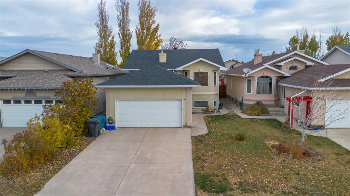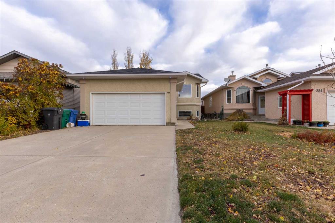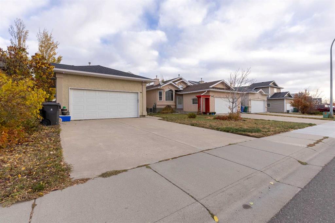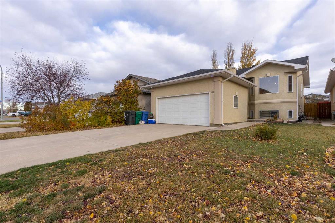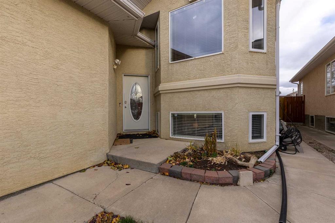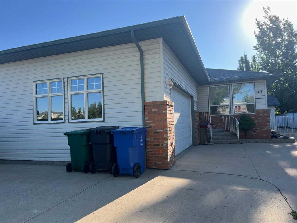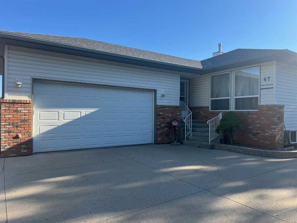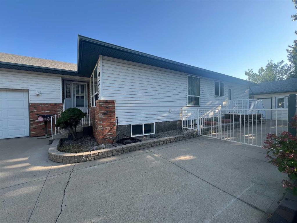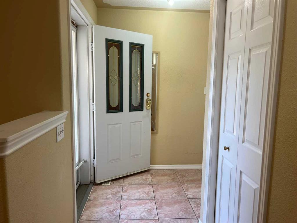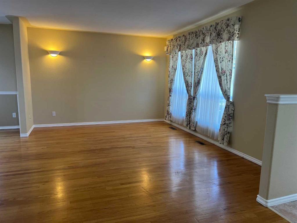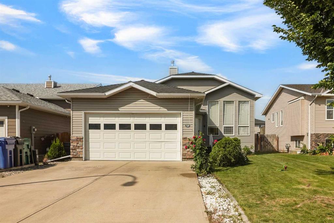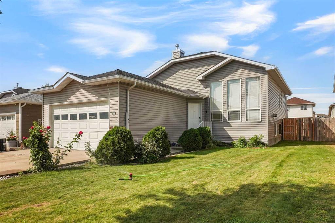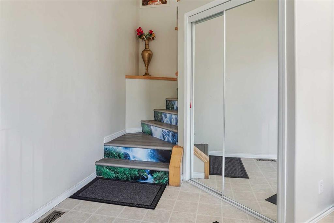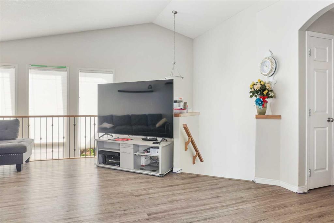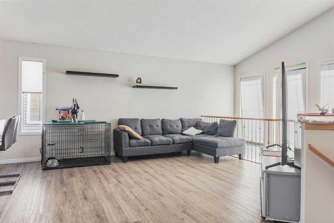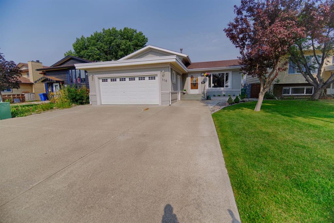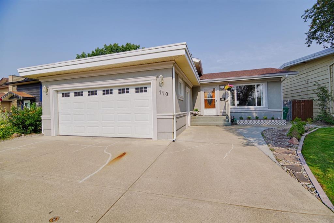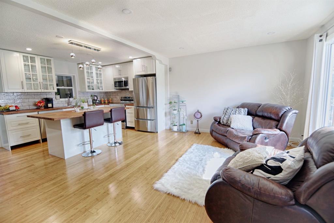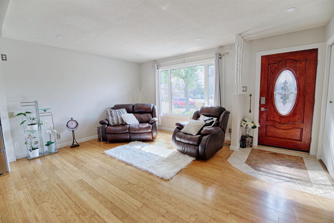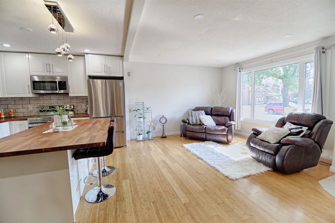112 Edgewood Boulevard W
Lethbridge T1K 5Z7
MLS® Number: A2262621
$ 525,000
4
BEDROOMS
2 + 1
BATHROOMS
1988
YEAR BUILT
With a great Ridgewood location, this one owner home shows true pride of ownership. Immaculate throughout and with thoughtful upgrades, this fully developed 2 storey split offers a total of 4 bedrooms and 3 bathrooms. The main floor offers nice living and dining spaces, and a comfortable kitchen and dining nook. A few steps off the kitchen is the 3rd level with a casual family room, a feature gas fireplace, and French doors onto a park like yard and greenspace. There is also a convenient laundry room/guest bath and garage entrance. Upstairs are 3 bedrooms (with new windows) including a spacious master with walk in closet and upgraded bath (new 5’ tiled shower), plus another upgraded 4 piece bath. Downstairs another flex room and 4th bedroom complete the developed areas of the home. You will also find the furnace/mechanical room and storage areas.
| COMMUNITY | Ridgewood |
| PROPERTY TYPE | Detached |
| BUILDING TYPE | House |
| STYLE | 2 Storey Split |
| YEAR BUILT | 1988 |
| SQUARE FOOTAGE | 1,801 |
| BEDROOMS | 4 |
| BATHROOMS | 3.00 |
| BASEMENT | Full |
| AMENITIES | |
| APPLIANCES | Central Air Conditioner, Dishwasher, Electric Stove, Microwave Hood Fan, Refrigerator, Washer/Dryer, Window Coverings |
| COOLING | Central Air |
| FIREPLACE | Family Room, Gas, Raised Hearth |
| FLOORING | Carpet, Vinyl |
| HEATING | Forced Air, Natural Gas |
| LAUNDRY | Laundry Room |
| LOT FEATURES | Backs on to Park/Green Space |
| PARKING | Aggregate, Double Garage Attached |
| RESTRICTIONS | None Known |
| ROOF | Asphalt Shingle |
| TITLE | Fee Simple |
| BROKER | RE/MAX REAL ESTATE - LETHBRIDGE |
| ROOMS | DIMENSIONS (m) | LEVEL |
|---|---|---|
| Game Room | 20`11" x 15`3" | Level 4 |
| Bedroom | 12`8" x 11`11" | Level 4 |
| Bathroom – Roughed-in | Level 4 | |
| Furnace/Utility Room | Level 4 | |
| Living Room | 18`3" x 15`3" | Main |
| Dining Room | 11`0" x 9`1" | Main |
| Kitchen | 10`2" x 10`0" | Main |
| Nook | 11`2" x 7`5" | Main |
| Bedroom - Primary | 15`6" x 12`5" | Second |
| 3pc Ensuite bath | 7`11" x 6`2" | Second |
| Bedroom | 15`1" x 9`3" | Second |
| Bedroom | 15`0" x 9`4" | Second |
| 4pc Bathroom | 7`7" x 5`9" | Second |
| Family Room | 19`1" x 13`4" | Third |
| Laundry | 10`3" x 7`4" | Third |
| 2pc Bathroom | 10`3" x 7`4" | Third |

