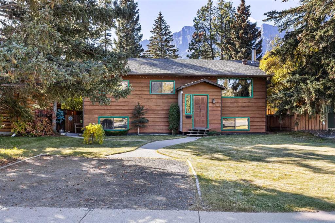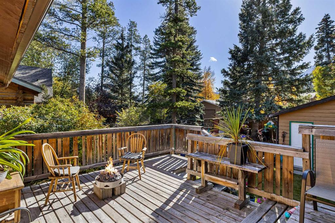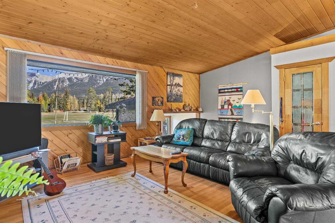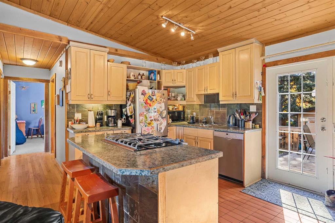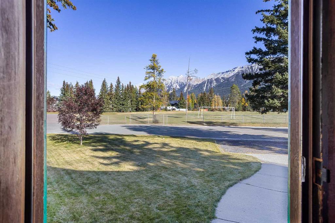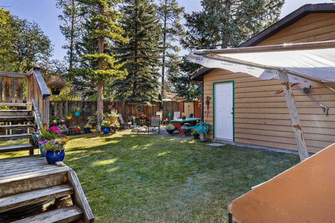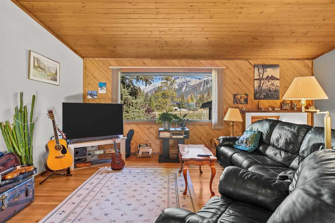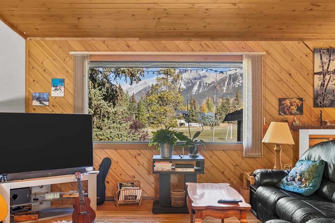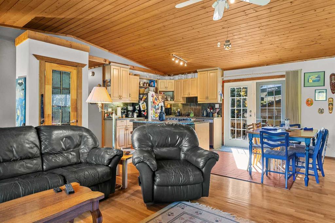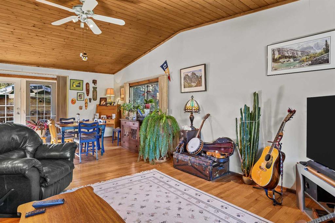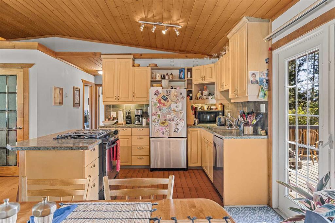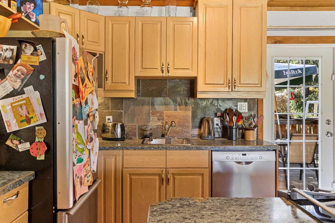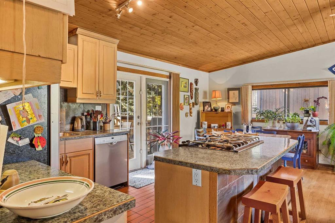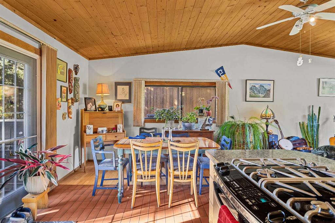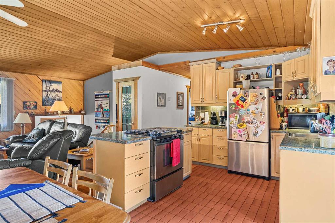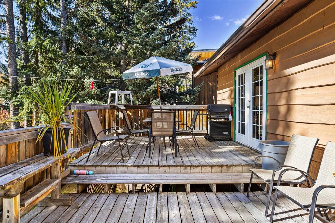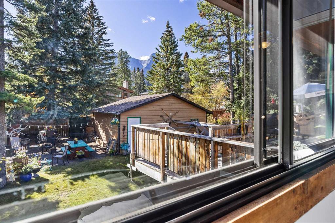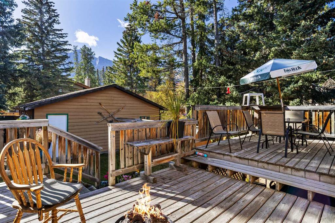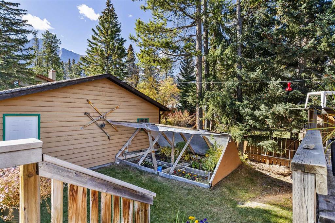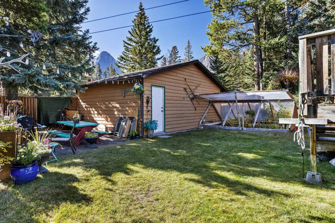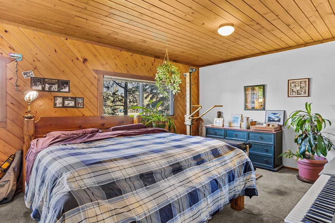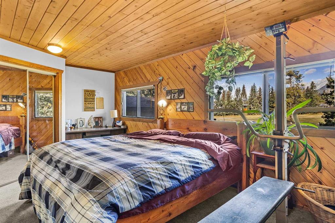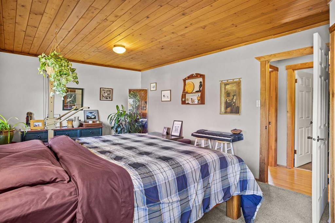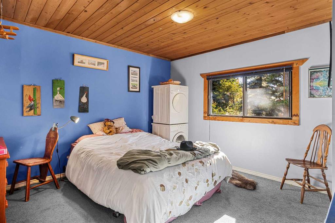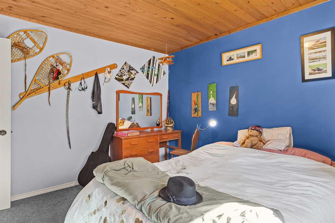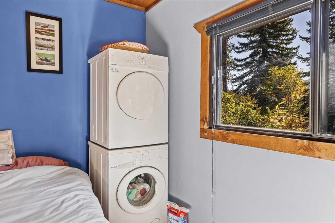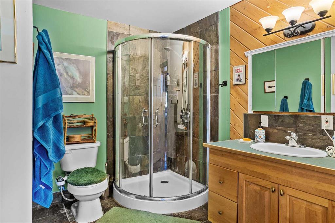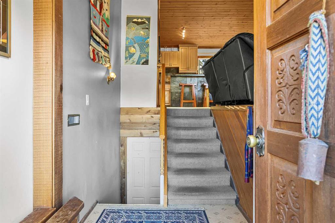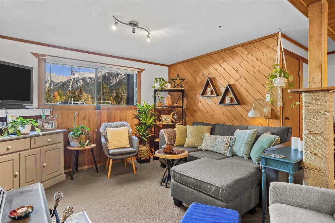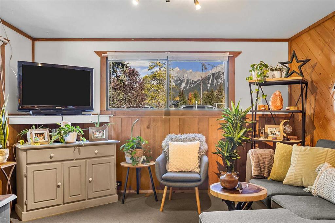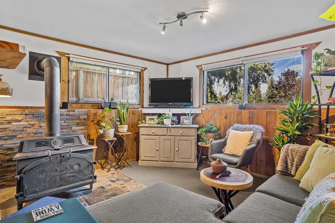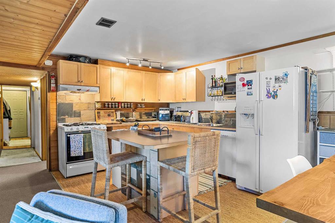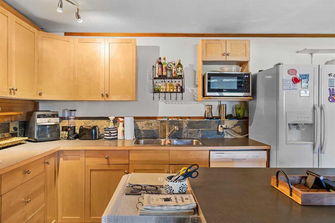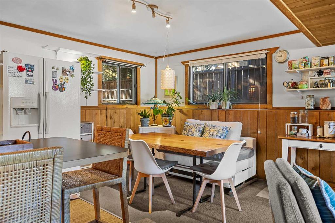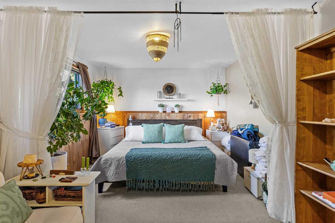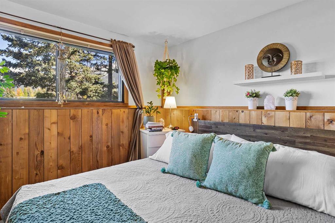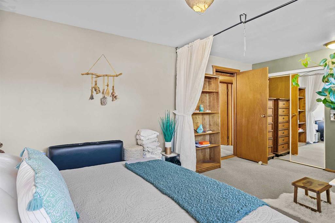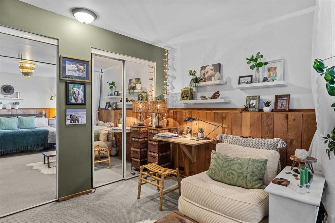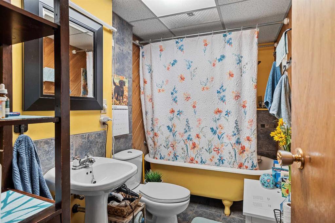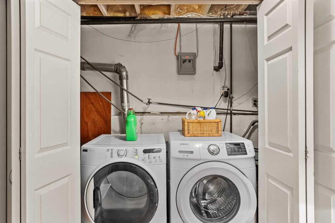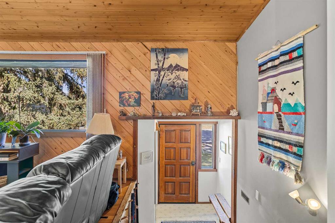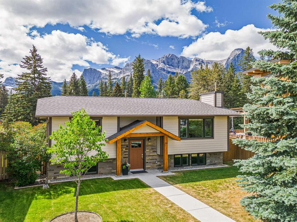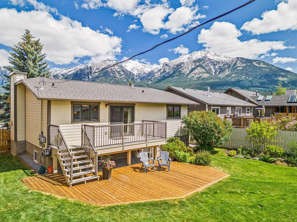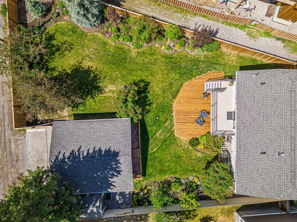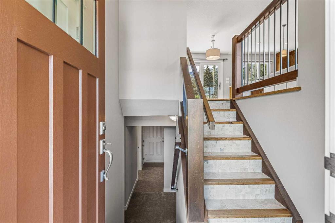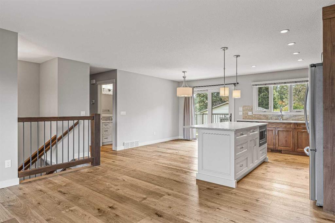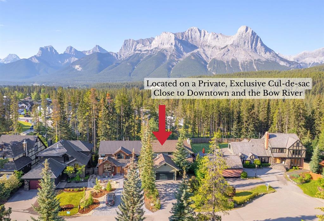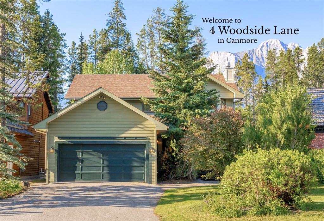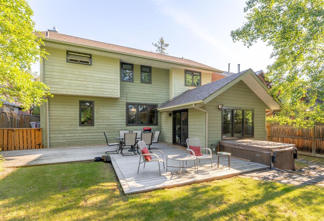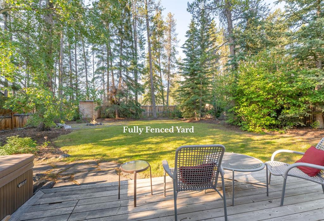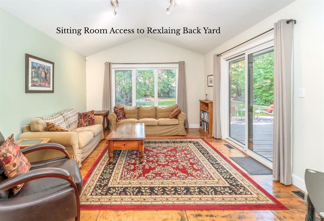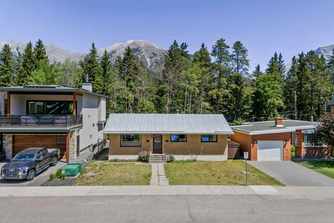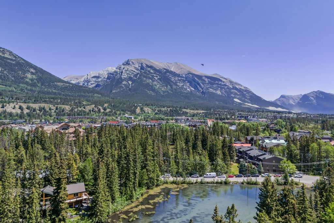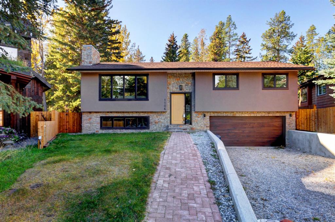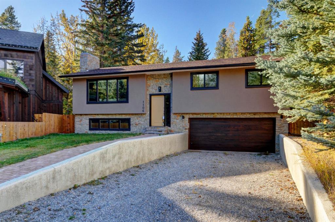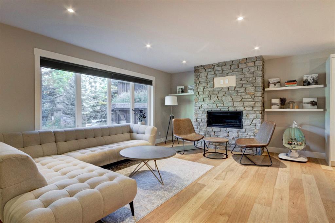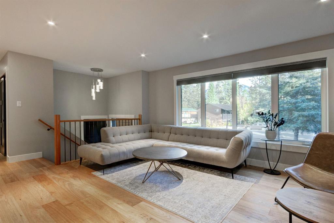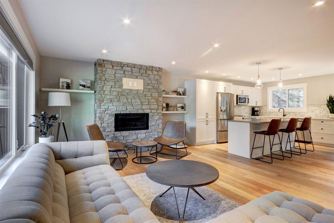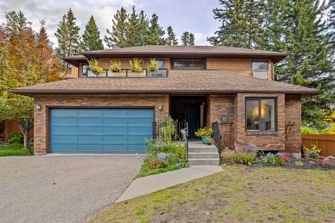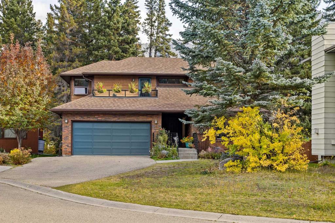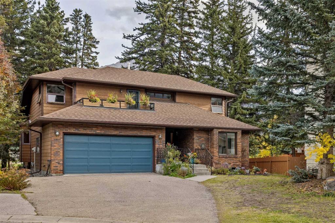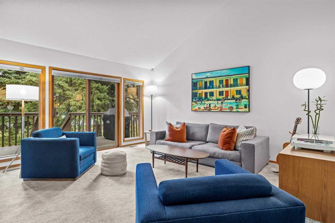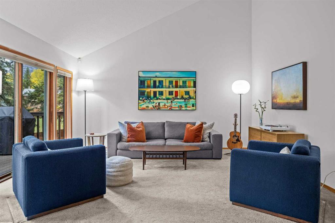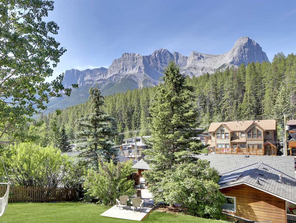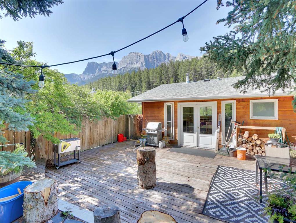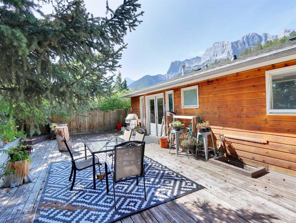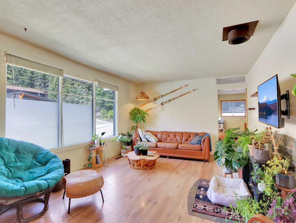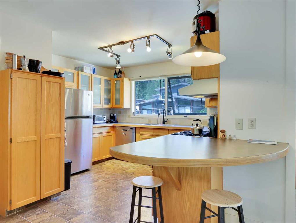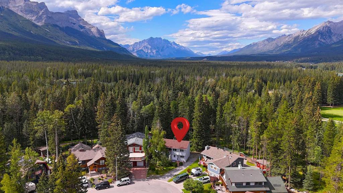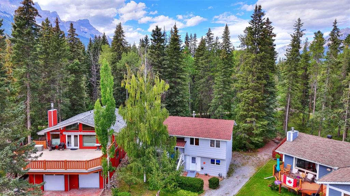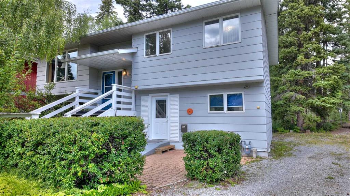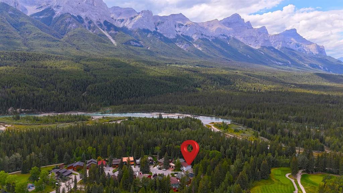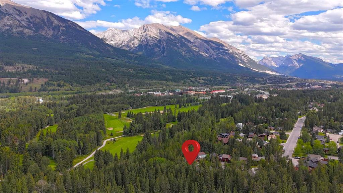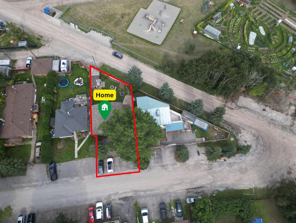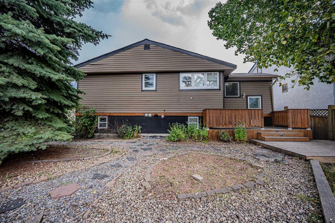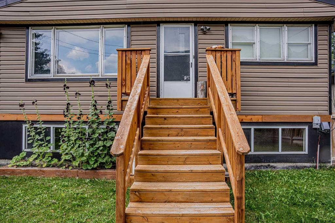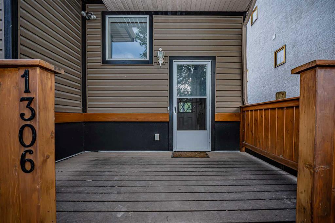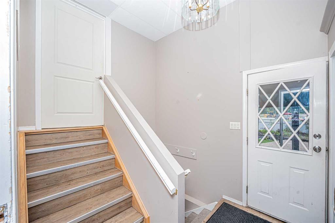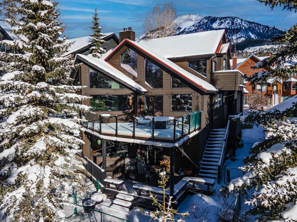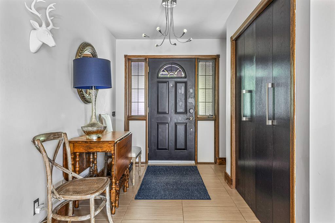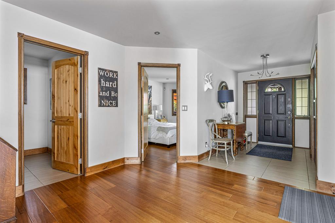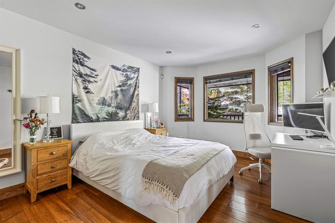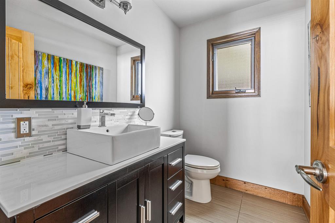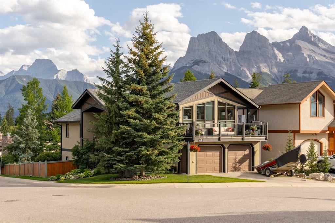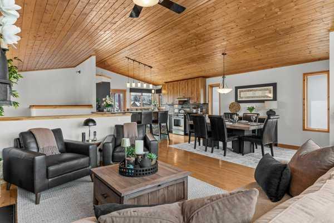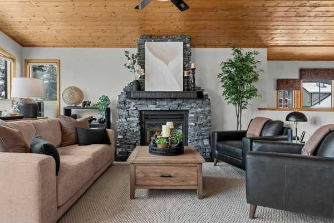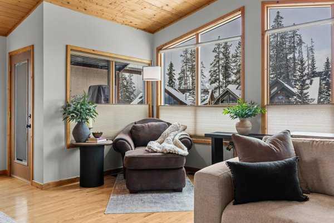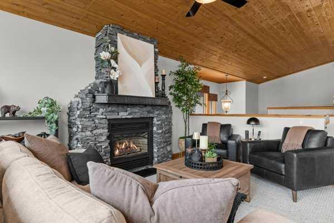1117 15th Street
Canmore T1W1V1
MLS® Number: A2263207
$ 1,725,000
3
BEDROOMS
2 + 0
BATHROOMS
1,159
SQUARE FEET
1975
YEAR BUILT
A charming 3-bedroom, 2-bathroom single-family home nestled in the highly sought-after Lions Park neighborhood of Canmore. This 2,195 sq. ft. residence is filled with timeless mountain character and warmth. The inviting interior features wood-paneled cathedral ceilings and an open-concept layout that perfectly blends comfort and functionality. The spacious living and dining areas are ideal for entertaining or relaxing while enjoying breathtaking mountain views. Each bedroom is generously sized, offering comfort and flexibility for family or guests. Outside, you’ll find a fenced yard and private back deck, creating a peaceful retreat to take in the mountain air. A double detached garage and large storage shed provide ample space for vehicles, tools, and mountain gear. The basement offers excellent potential for a legal suite, making it ideal for added income or extended family living. Perfectly situated just steps from parks, schools, downtown Canmore, and an extensive network of hiking and biking trails, this home offers the perfect balance of charm, character, and convenience in one of Canmore’s most desirable neighborhoods.
| COMMUNITY | Lions Park |
| PROPERTY TYPE | Detached |
| BUILDING TYPE | House |
| STYLE | 2 Storey |
| YEAR BUILT | 1975 |
| SQUARE FOOTAGE | 1,159 |
| BEDROOMS | 3 |
| BATHROOMS | 2.00 |
| BASEMENT | Finished, Full, Separate/Exterior Entry, Walk-Up To Grade |
| AMENITIES | |
| APPLIANCES | Dishwasher, Dryer, Electric Stove, Gas Oven, Microwave, Oven, Refrigerator, Stove(s), Washer/Dryer Stacked |
| COOLING | None |
| FIREPLACE | Living Room, Wood Burning |
| FLOORING | Carpet, Linoleum, Wood |
| HEATING | Fireplace(s) |
| LAUNDRY | Multiple Locations |
| LOT FEATURES | Back Yard, Few Trees, Front Yard, Garden, Private, Views |
| PARKING | Double Garage Detached, Driveway |
| RESTRICTIONS | None Known |
| ROOF | Asphalt Shingle |
| TITLE | Fee Simple |
| BROKER | CENTURY 21 NORDIC REALTY |
| ROOMS | DIMENSIONS (m) | LEVEL |
|---|---|---|
| 4pc Bathroom | 5`6" x 9`3" | Basement |
| Bedroom | 18`0" x 11`0" | Basement |
| Dining Room | 7`3" x 9`8" | Basement |
| Kitchen | 12`4" x 9`8" | Basement |
| Living Room | 19`7" x 14`8" | Basement |
| Furnace/Utility Room | 14`0" x 9`8" | Basement |
| 3pc Bathroom | 7`4" x 8`6" | Main |
| Bedroom | 12`3" x 12`5" | Main |
| Dining Room | 12`2" x 12`5" | Main |
| Kitchen | 8`1" x 12`5" | Main |
| Living Room | 17`0" x 12`5" | Main |
| Bedroom - Primary | 20`11" x 12`0" | Main |

