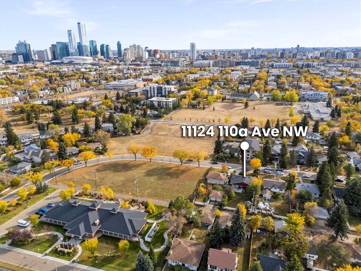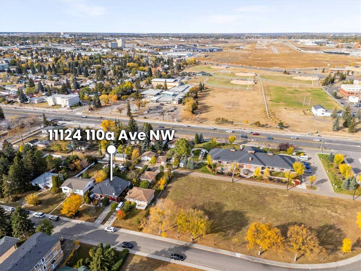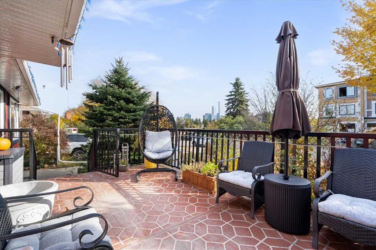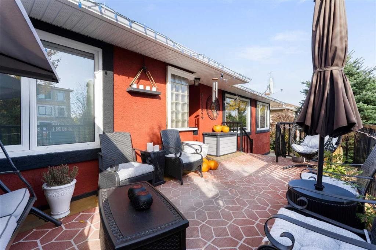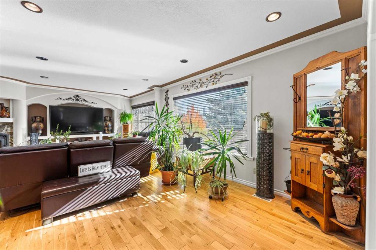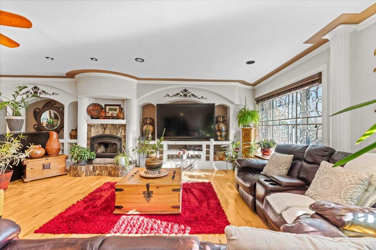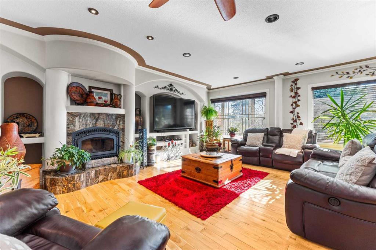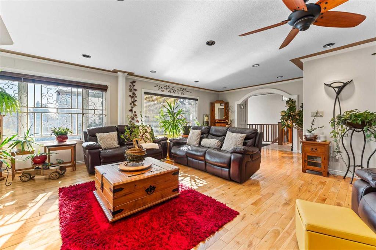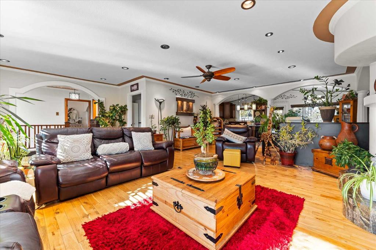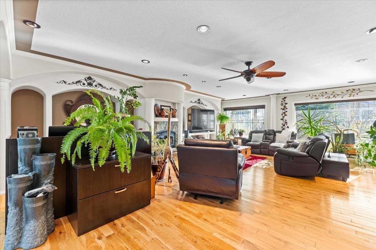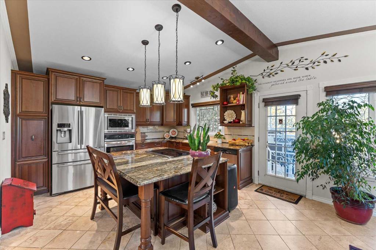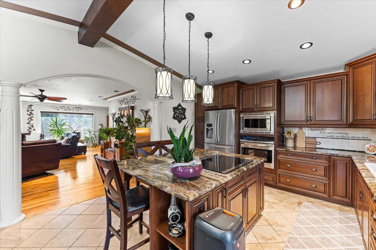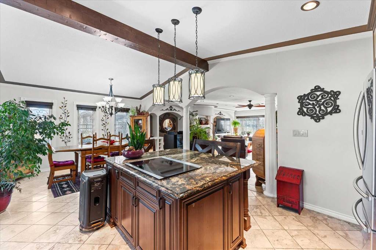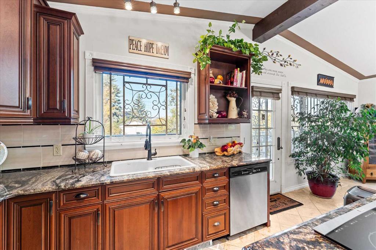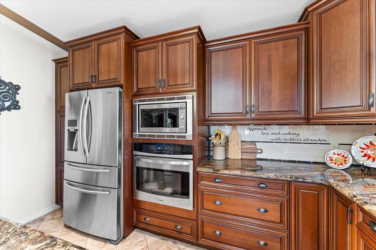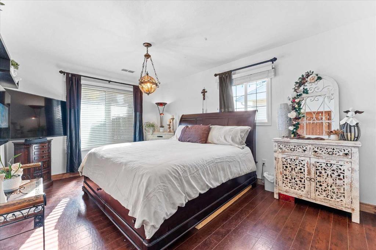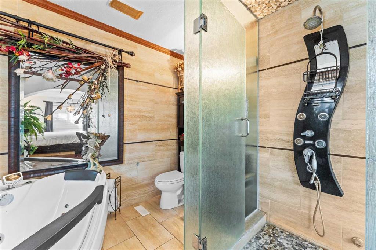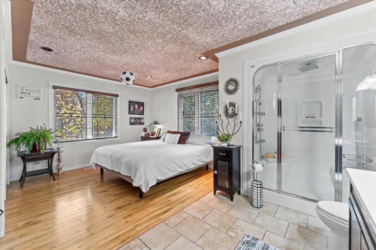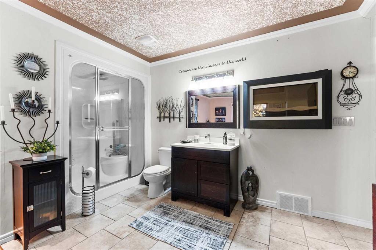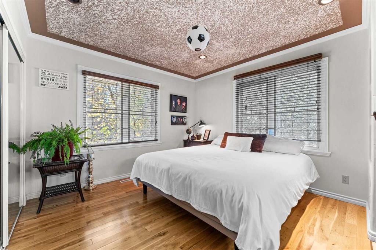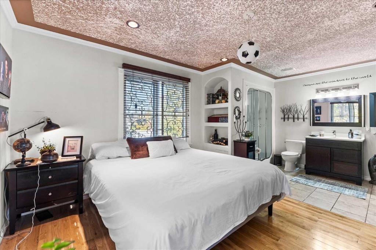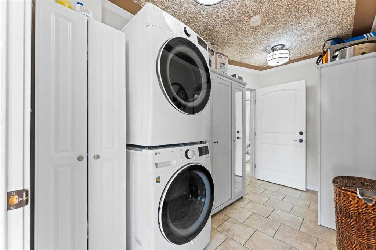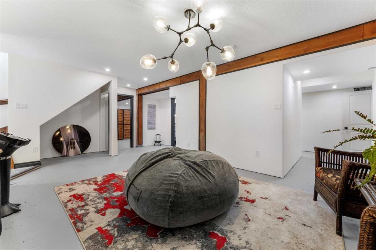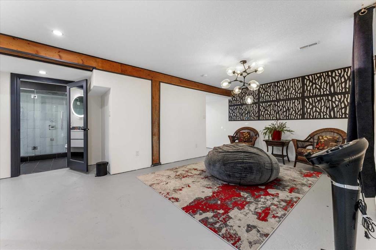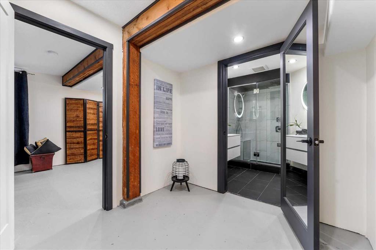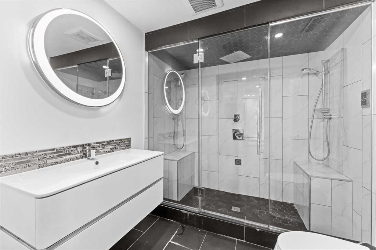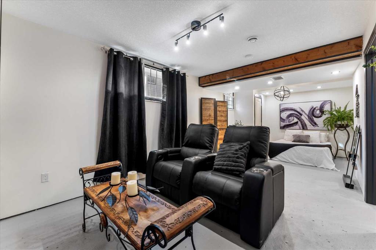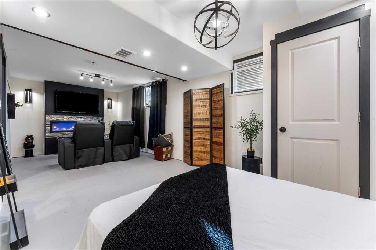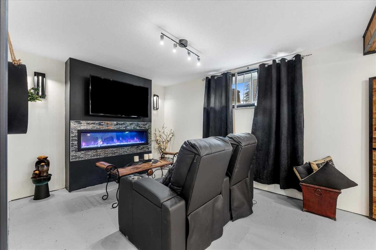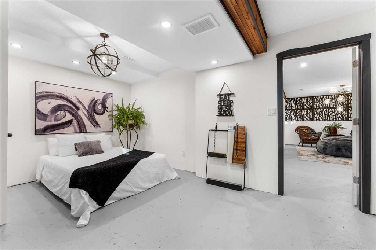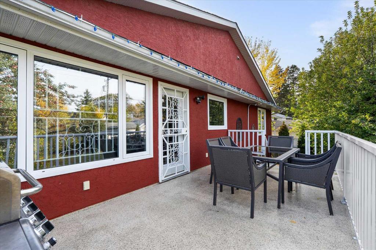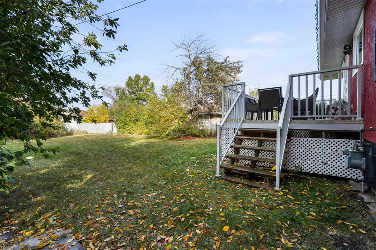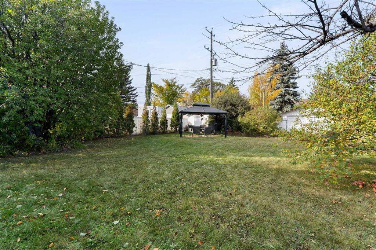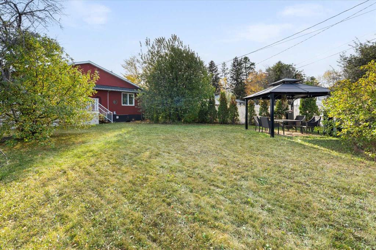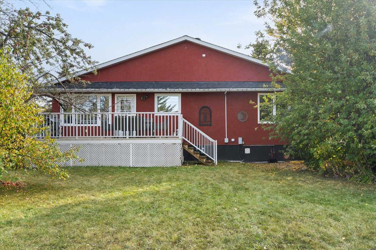11124 110a Avenue
Edmonton T5H 1K1
MLS® Number: A2270853
$ 599,000
3
BEDROOMS
3 + 1
BATHROOMS
1,811
SQUARE FEET
1951
YEAR BUILT
Fully renovated & expanded Spanish Colonial home sparing no expense upgrading to meet the modern lifestyle! Sitting on a massive 782 sq meter lot, this equally large bungalow with an engineered addition offers over 2,700 total sq feet of living space, 3 beds, & 3.5 gorgeous baths (2 with steam showers). The main floor alone is over 1,800 sq feet, bright & wide open with clean sight lines, laundry, plus h/e wood fireplace. The massive kitchen is a chef’s dream complete with wall oven, induction cooktop, & tons of counter space/large island covered with rare Brazilian granite. The list of upgrades is long: A/C, new furnace/hot water tank, bathrooms, weeping tile, sump pump, waterproofing foundation, electrical, plumbing, windows, roof, gas bbq hook up, insulation, hot tub rough in, & exterior Italian old world style stucco. Gorgeous views of Stantec from your front window/deck, Queen Mary Park is the perfect proximity to downtown, LRT stations, K to University schools, the Royal Alex, & Kingsway Mall!
| COMMUNITY | |
| PROPERTY TYPE | Detached |
| BUILDING TYPE | House |
| STYLE | Bungalow |
| YEAR BUILT | 1951 |
| SQUARE FOOTAGE | 1,811 |
| BEDROOMS | 3 |
| BATHROOMS | 4.00 |
| BASEMENT | Full |
| AMENITIES | |
| APPLIANCES | Central Air Conditioner, Dishwasher, Dryer, Induction Cooktop, Microwave, Oven-Built-In, Refrigerator, Washer |
| COOLING | Central Air |
| FIREPLACE | Basement, Electric, Living Room, Wood Burning |
| FLOORING | Hardwood, Tile |
| HEATING | Forced Air, Natural Gas |
| LAUNDRY | Main Level |
| LOT FEATURES | Back Lane, Back Yard, Front Yard, Landscaped, Many Trees, Rectangular Lot |
| PARKING | Alley Access, Concrete Driveway, Parking Pad |
| RESTRICTIONS | None Known |
| ROOF | Asphalt Shingle |
| TITLE | Fee Simple |
| BROKER | eXp Realty |
| ROOMS | DIMENSIONS (m) | LEVEL |
|---|---|---|
| 3pc Bathroom | 8`0" x 7`1" | Basement |
| Game Room | 32`9" x 24`9" | Basement |
| Bedroom | 25`9" x 11`6" | Lower |
| 2pc Bathroom | 2`6" x 6`1" | Main |
| Bedroom - Primary | 15`4" x 11`2" | Main |
| 4pc Ensuite bath | 11`3" x 10`0" | Main |
| Bedroom | 13`2" x 10`11" | Main |
| 3pc Ensuite bath | 16`11" x 7`1" | Main |
| Kitchen | 13`5" x 14`1" | Main |
| Laundry | 12`3" x 7`1" | Main |
| Dining Room | 13`5" x 9`5" | Main |
| Living Room | 25`1" x 24`8" | Main |


