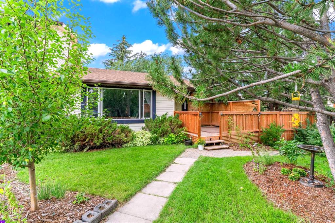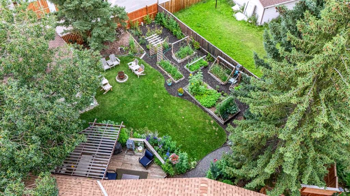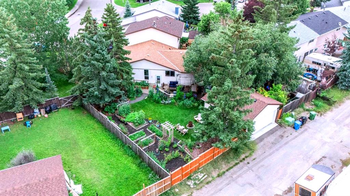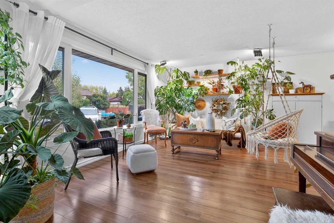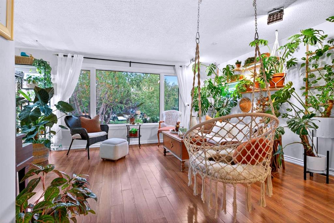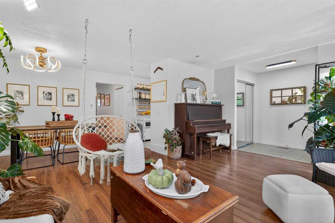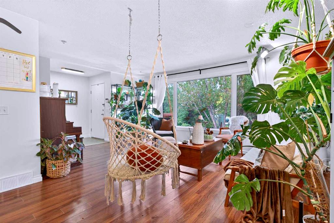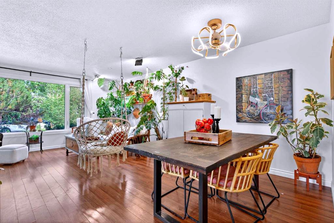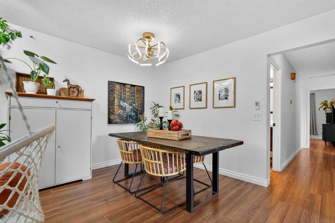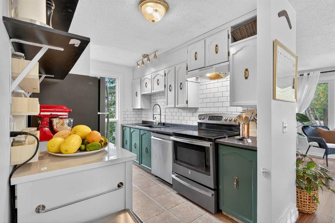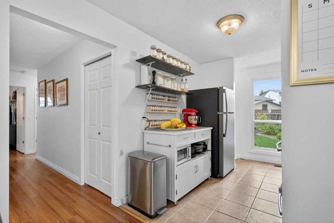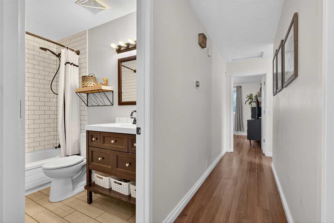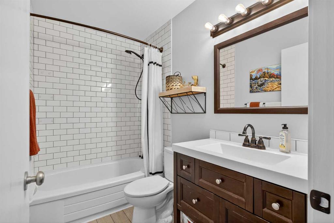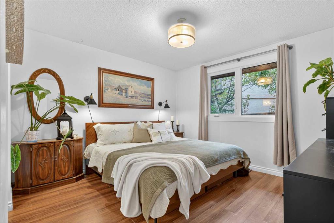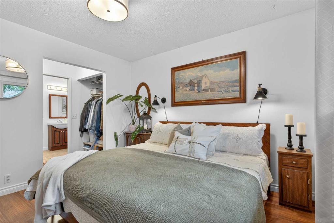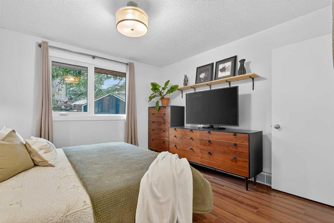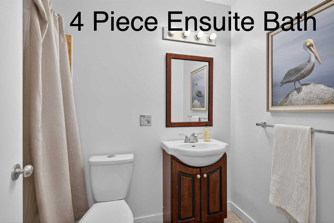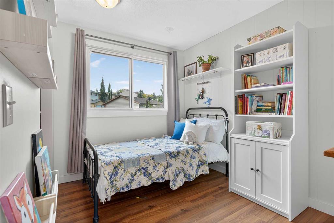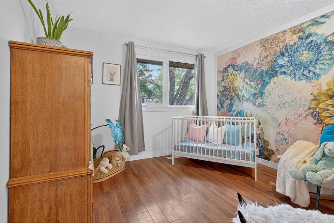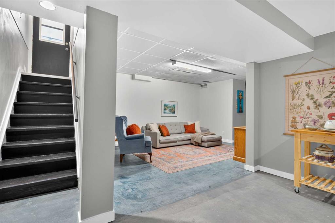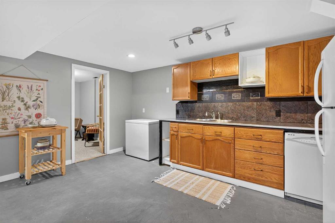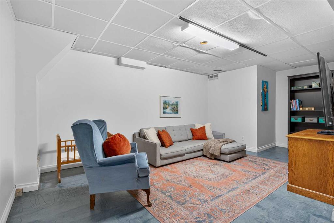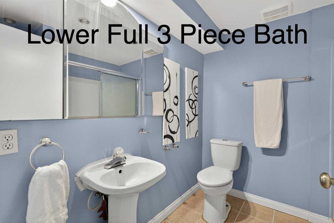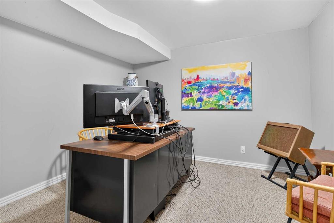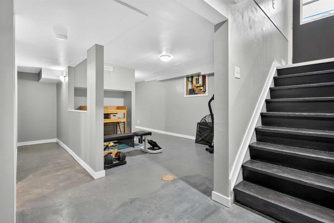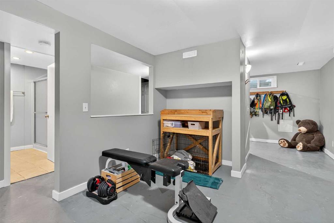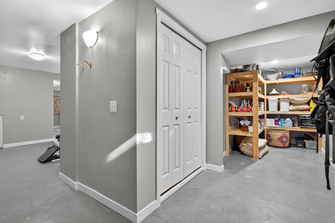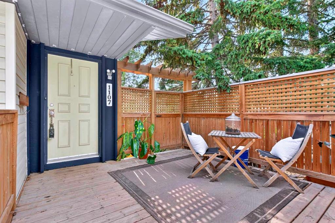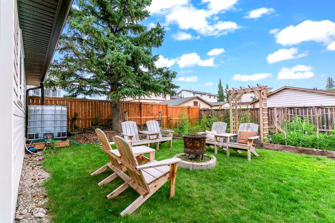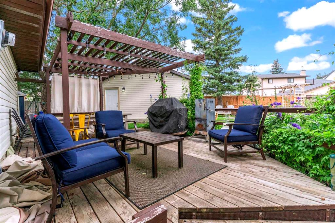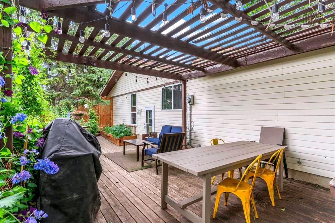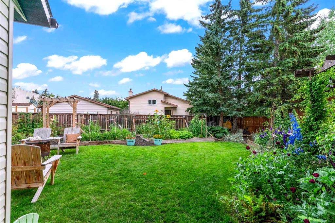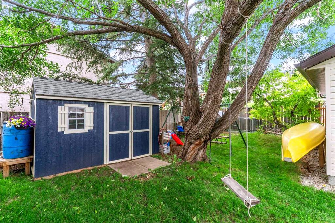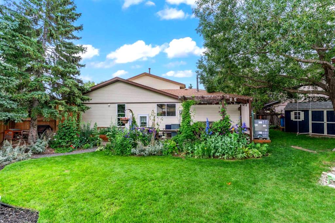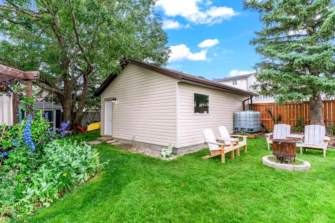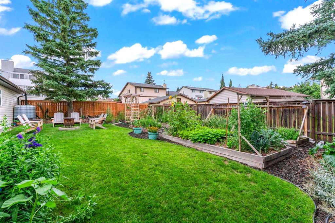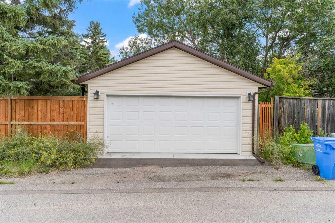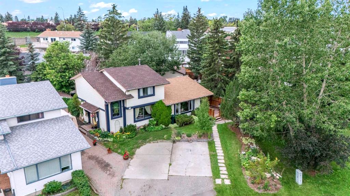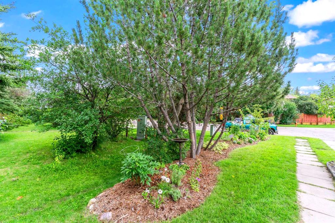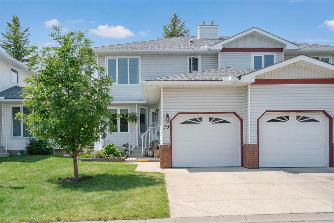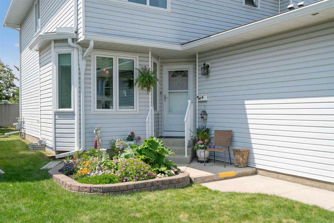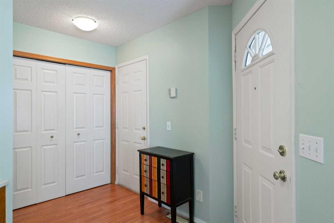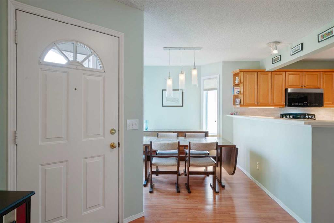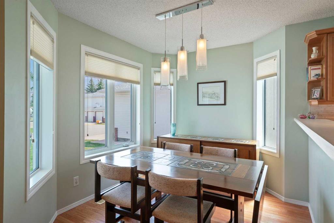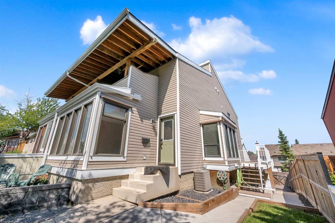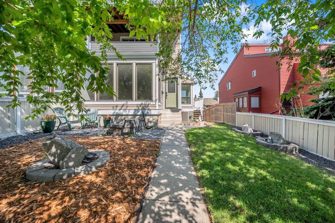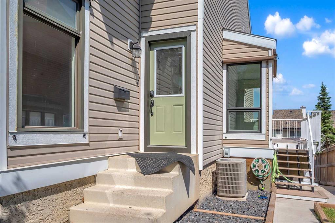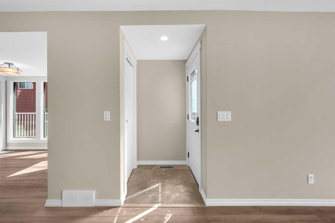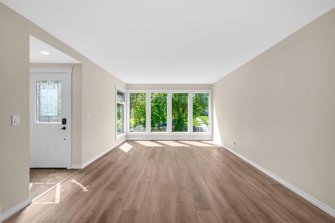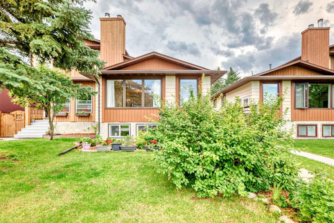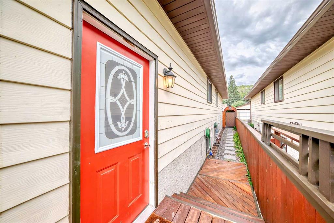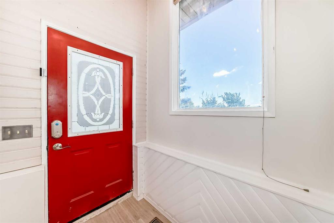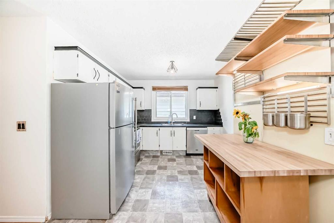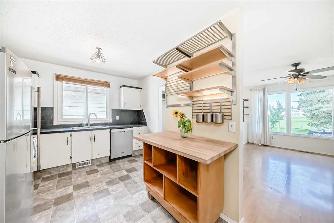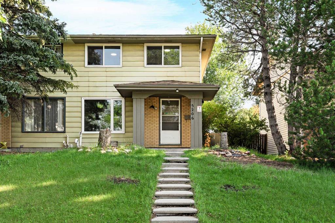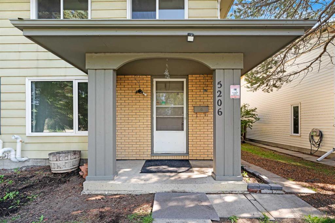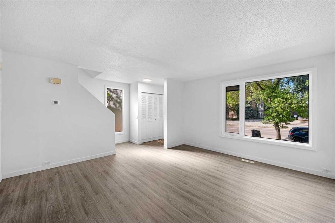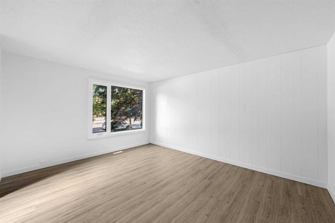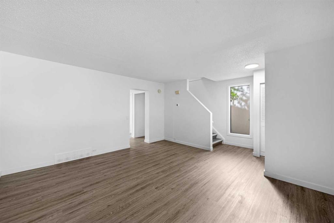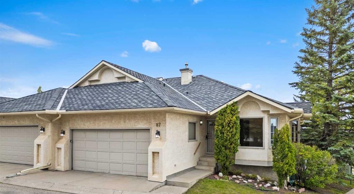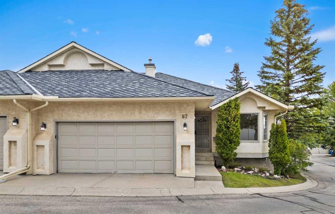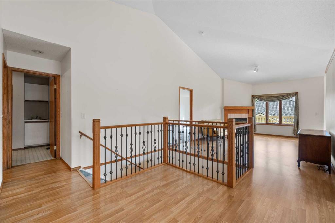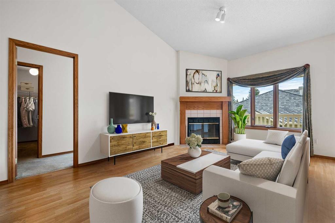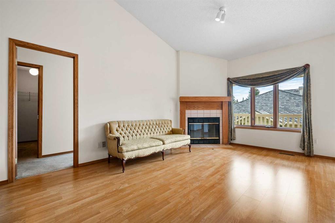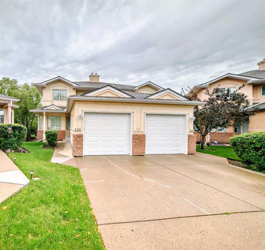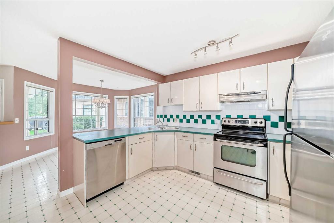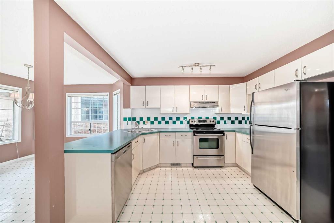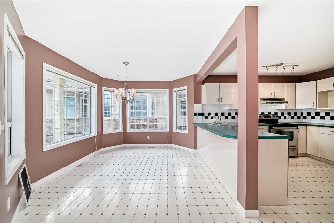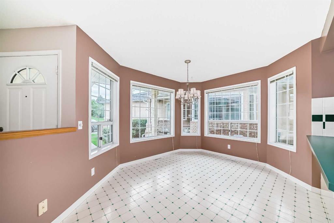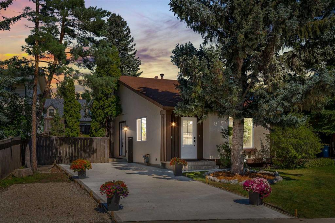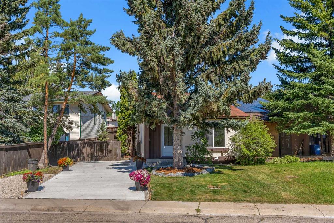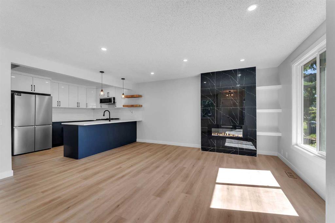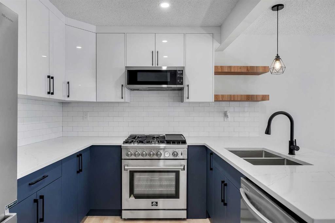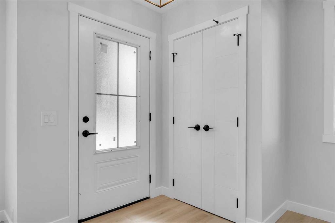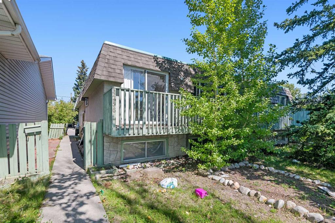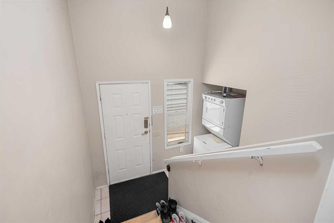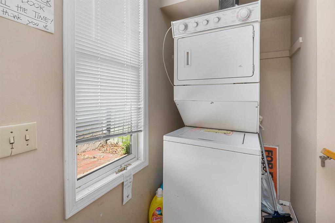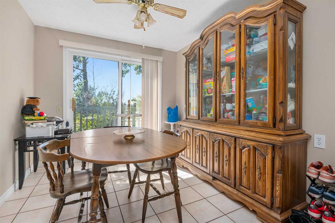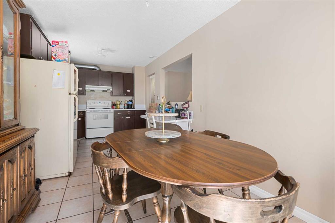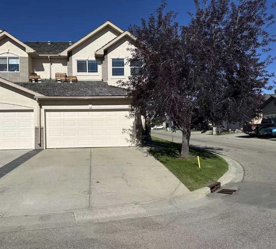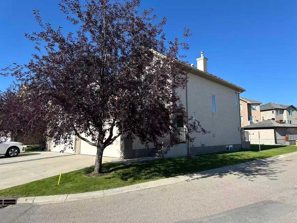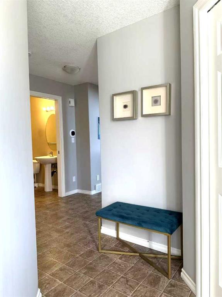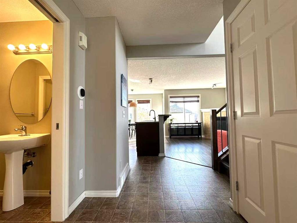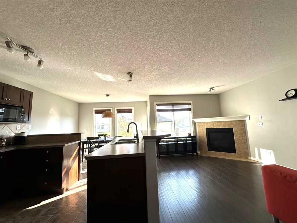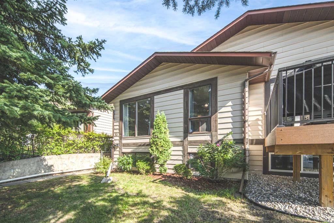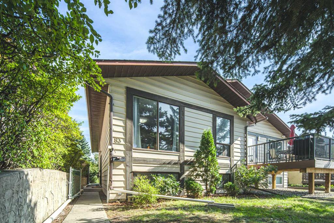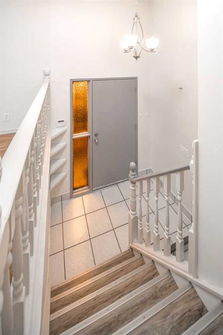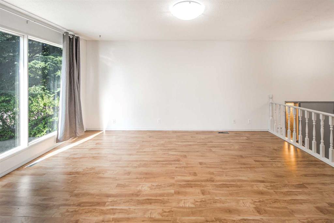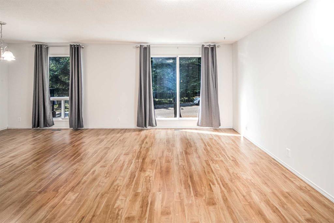1107 Ranchview Road NW
Calgary T3G 1J5
MLS® Number: A2254742
$ 525,000
3
BEDROOMS
3 + 0
BATHROOMS
1,163
SQUARE FEET
1977
YEAR BUILT
*** OPEN HOUSE Sept 13th ~ 1-4pm *** Welcome to your ideal FAMILY HOME on a QUIET, TREE-LINED STREET in established Ranchlands! This spacious BUNGALOW sits on a truly MASSIVE lot - 8,320 sq ft (773 m²) - more than DOUBLE the average duplex lot in the area (335 m²). That means endless room for gardening, entertaining & plenty of space for kids & pets to play. WHAT MAKES THIS HOME SPECIAL: 3 BEDROOMS + 3 FULL BATHROOMS | Oversized 22x20 DOUBLE GARAGE plus extra-long FRONT driveway for plenty of parking | New TRIPLE-PANE windows | Spacious REAR DECK with a beautifully landscaped backyard, plus a charming FRONT DECK overlooking the gorgeous, manicured front yard | Lower level with separate entrance, rec room, WET BAR, craft room/office & FULL BATHROOM. RANCHLANDS LIFESTYLE: Ranchlands offers the perfect balance of lifestyle & value. A premier NW community, known for its mature trees, pride of ownership & welcoming, family-friendly atmosphere. It offers the perfect balance of suburban tranquility & urban convenience. This consistently sought-after neighbourhood puts everything you need right at your doorstep: Crowfoot LRT station & Crowfoot Crossing shops, dining & services | EASY ACCESS TO MAJOR ROUTES including Stoney, Crowchild, John Laurie & Sarcee | Quick drive to University of Calgary, SAIT, hospitals & downtown | Walking paths, parks, playgrounds & off-leash dog areas throughout the area. PLENTY OF SCHOOLS: W.O. Mitchell ~ K–6 • H.D. Cartwright ~ 7–9 • Robert Thirsk ~ 10–12 • St. Rita ~ K–6 • St. Ambrose ~ K–9 • St. Francis ~ 10–12 • Yufeng Chinese ~ K–12. This home, set on a generous lot in a PRIME location, offers outstanding value for families seeking space, comfort & community.
| COMMUNITY | Ranchlands |
| PROPERTY TYPE | Semi Detached (Half Duplex) |
| BUILDING TYPE | Duplex |
| STYLE | Side by Side, Bungalow |
| YEAR BUILT | 1977 |
| SQUARE FOOTAGE | 1,163 |
| BEDROOMS | 3 |
| BATHROOMS | 3.00 |
| BASEMENT | Separate/Exterior Entry, Full, Partially Finished |
| AMENITIES | |
| APPLIANCES | Dishwasher, Electric Stove, Refrigerator, Washer/Dryer, Window Coverings |
| COOLING | None |
| FIREPLACE | N/A |
| FLOORING | Laminate, Tile |
| HEATING | Forced Air, Natural Gas |
| LAUNDRY | In Basement |
| LOT FEATURES | Back Lane, Back Yard, Corner Lot, Front Yard, Fruit Trees/Shrub(s), Garden, Irregular Lot, Lawn, Level, Many Trees, Pie Shaped Lot, Treed |
| PARKING | Alley Access, Concrete Driveway, Double Garage Detached, Driveway, Front Drive, Garage Faces Rear, Oversized, Parking Pad |
| RESTRICTIONS | Utility Right Of Way |
| ROOF | Asphalt |
| TITLE | Fee Simple |
| BROKER | Century 21 Masters |
| ROOMS | DIMENSIONS (m) | LEVEL |
|---|---|---|
| 3pc Bathroom | Lower | |
| Kitchenette | 10`9" x 14`2" | Lower |
| Office | 10`10" x 9`10" | Lower |
| Game Room | 10`8" x 19`5" | Lower |
| Storage | 21`10" x 6`0" | Lower |
| 4pc Bathroom | Main | |
| 4pc Ensuite bath | Main | |
| Bedroom | 11`0" x 11`7" | Main |
| Bedroom | 11`0" x 8`1" | Main |
| Bedroom - Primary | 12`1" x 11`7" | Main |
| Dining Room | 12`5" x 8`2" | Main |
| Living Room | 18`4" x 12`1" | Main |

