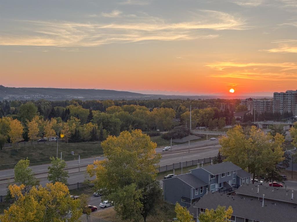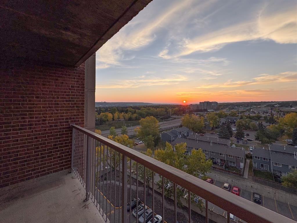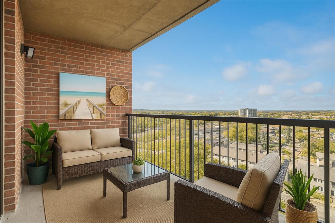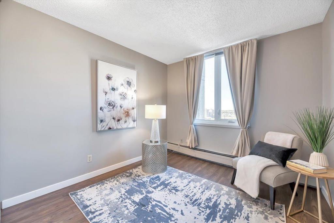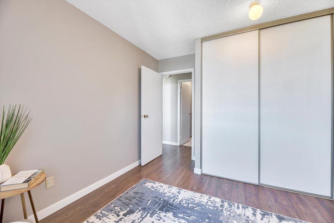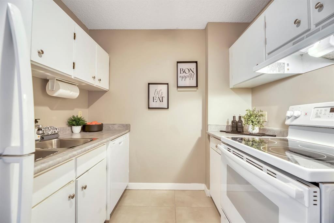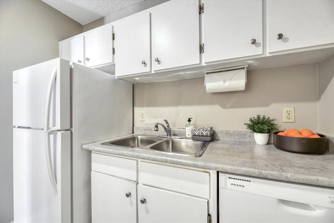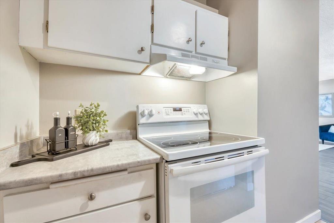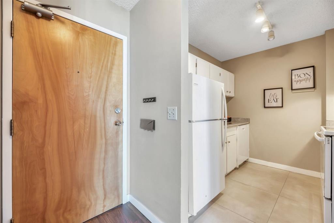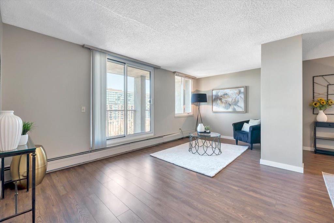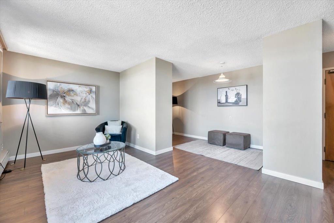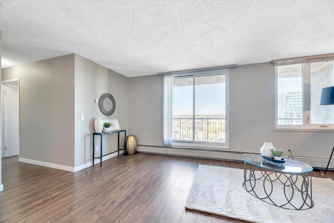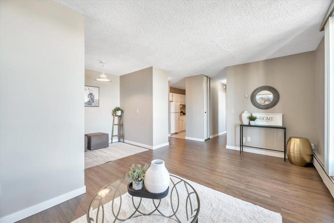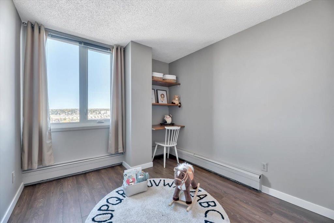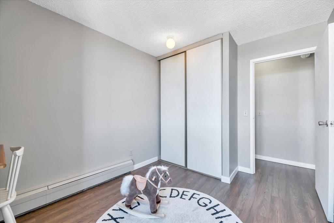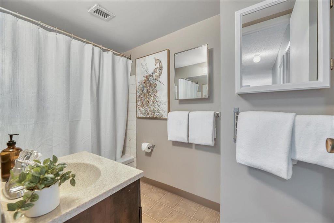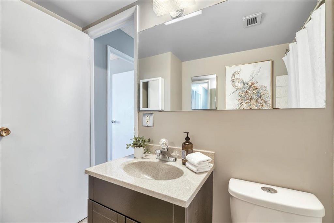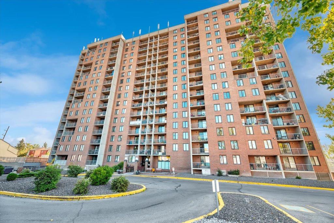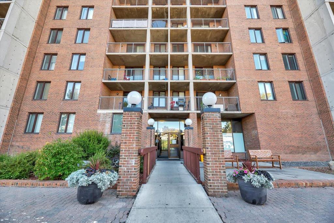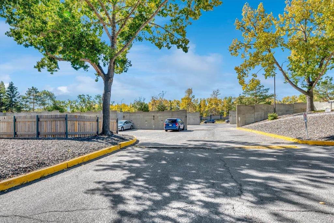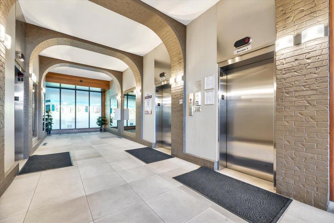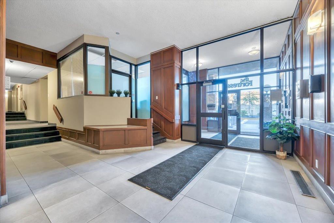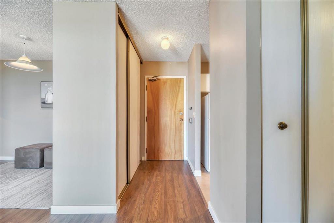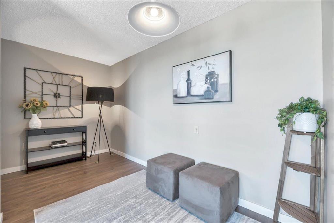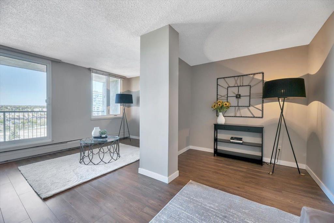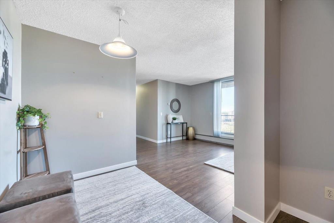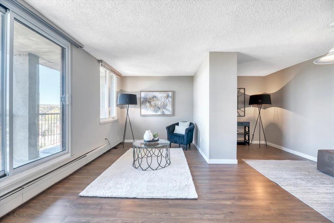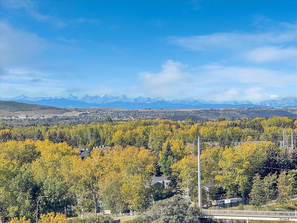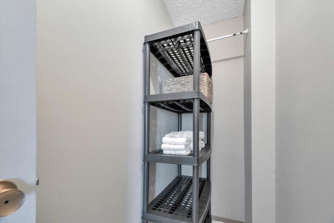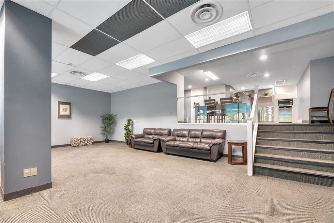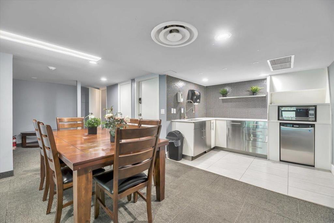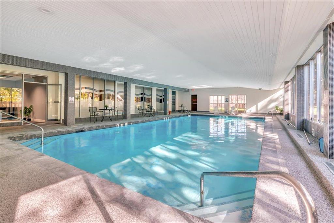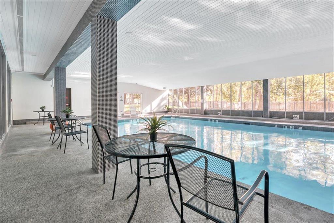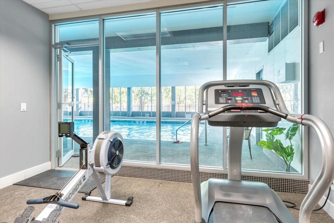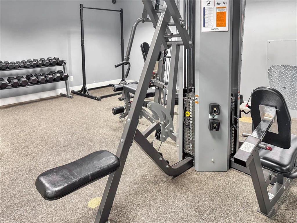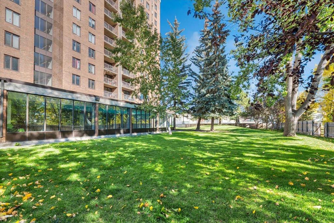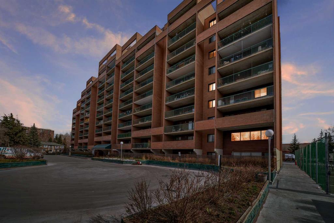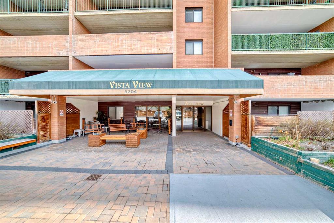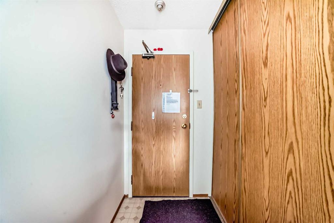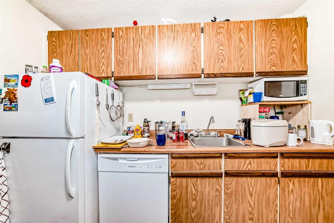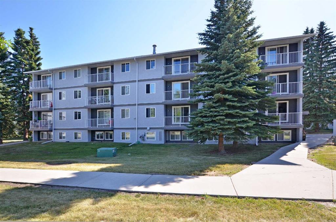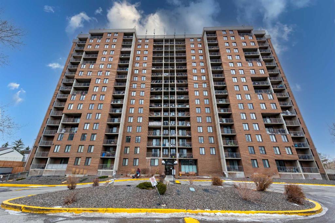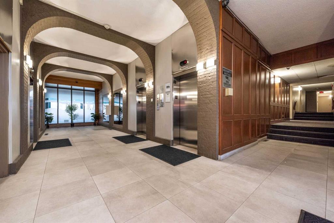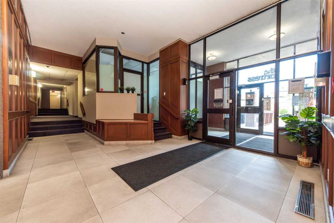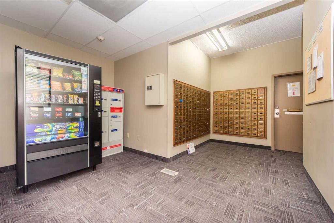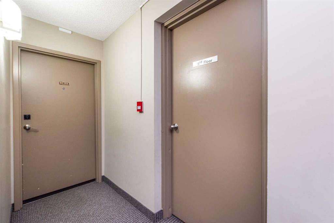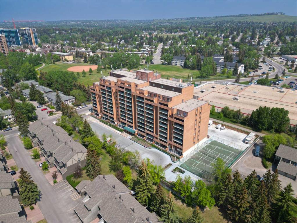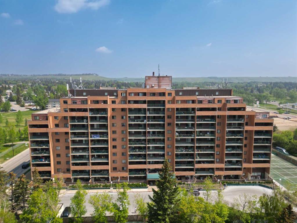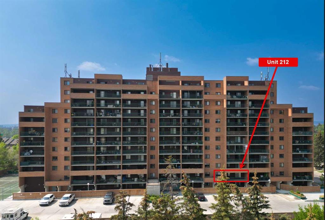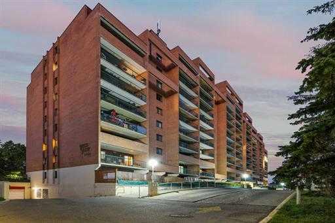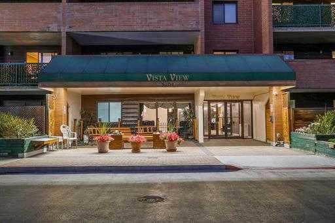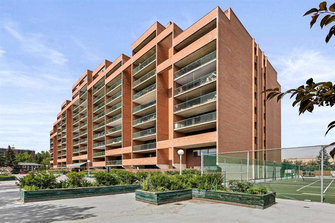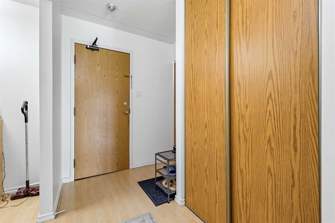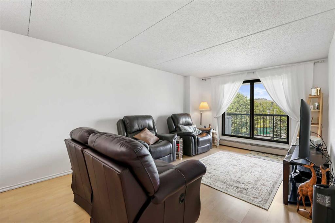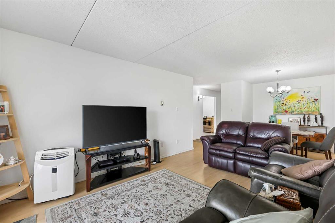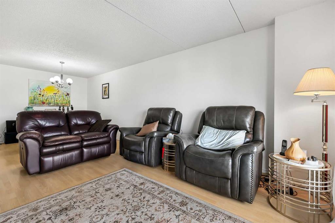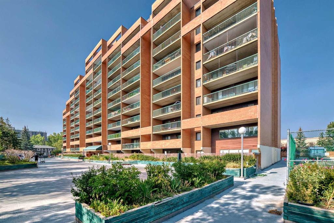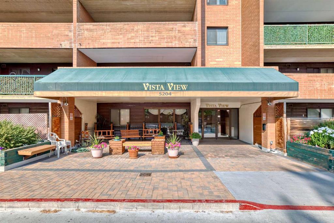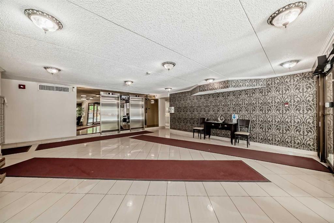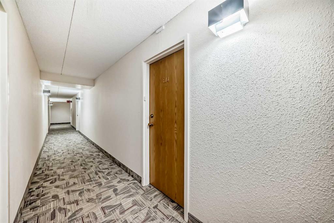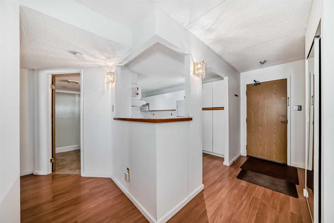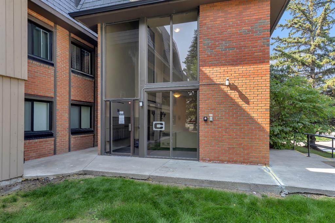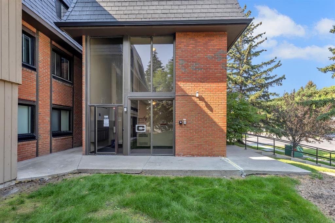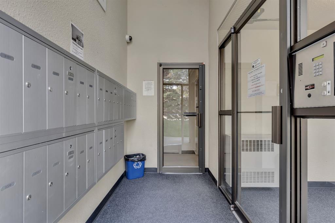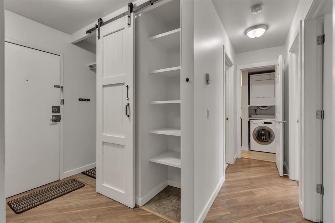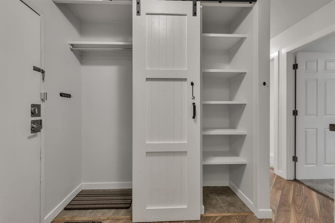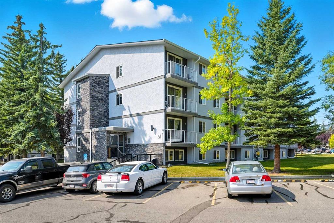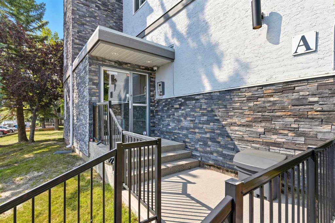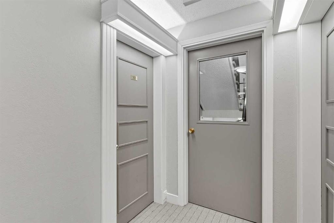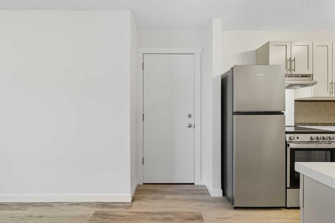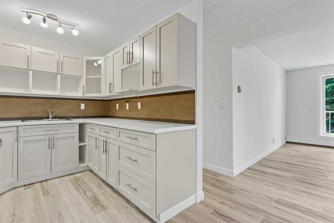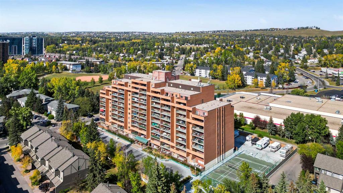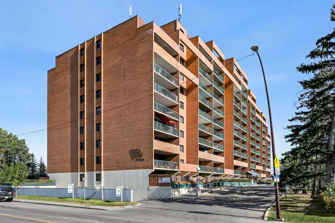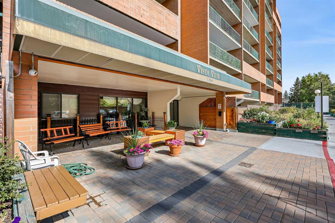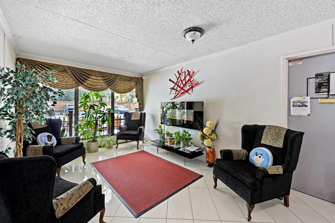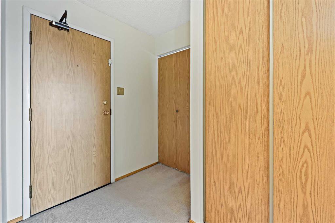1107, 4944 Dalton Drive NW
Calgary T3A 2E6
MLS® Number: A2259569
$ 234,900
2
BEDROOMS
1 + 0
BATHROOMS
737
SQUARE FEET
1977
YEAR BUILT
Perched on the 11th floor, Unit 1107 at The Fortress is all about lifestyle. Step out onto your private patio and soak in sweeping Rocky Mountain views and Calgary’s brilliant sunsets — a priceless backdrop that makes every evening unforgettable. Inside, the smart layout makes life easy. The open living and dining area is ideal for entertaining, setting up a home office, or simply relaxing. The primary bedroom is joined by a versatile second room that works beautifully as a child’s room, study, or quiet retreat. With in-unit storage, everything has a place and clutter stays out of sight. Beyond your door, The Fortress offers the kind of amenities that make every day feel elevated: Swim year-round in the large indoor saltwater pool. Stay active with tennis courts and a fully equipped fitness centre. Celebrate birthdays, holidays, and casual gatherings in the bookable social room. Unwind in the landscaped courtyard, with tall trees and green lawn — a great place to relax, let children play, or walk the dog. Everyday life is simpler with on-site laundry and plenty of visitor parking. And then there’s the location — truly hard to beat. Dalhousie is one of Calgary’s most walkable, well-connected communities. Step outside and walk to groceries, and restaurants and ammenities. Hop on the Dalhousie LRT, just minutes from your door, and get around the city without the hassle. Market Mall and Northland Mall are only a short drive for shopping, dining, and services. Plus, quick access to the University of Calgary, SAIT, Foothills and Children’s Hospitals makes this an ideal choice for students, professionals, and families alike. With priceless sunsets, a functional layout, lifestyle amenities, and unbeatable walkability, this condo isn’t just a place to live — it’s a place to thrive. Move-in ready and waiting for you, Unit 1107 is the Fortress condo that stands above the rest.
| COMMUNITY | Dalhousie |
| PROPERTY TYPE | Apartment |
| BUILDING TYPE | High Rise (5+ stories) |
| STYLE | Single Level Unit |
| YEAR BUILT | 1977 |
| SQUARE FOOTAGE | 737 |
| BEDROOMS | 2 |
| BATHROOMS | 1.00 |
| BASEMENT | |
| AMENITIES | |
| APPLIANCES | Dishwasher, Oven, Refrigerator |
| COOLING | None |
| FIREPLACE | N/A |
| FLOORING | Vinyl Plank |
| HEATING | Baseboard |
| LAUNDRY | Common Area |
| LOT FEATURES | |
| PARKING | Assigned, Stall |
| RESTRICTIONS | Pets Allowed |
| ROOF | |
| TITLE | Fee Simple |
| BROKER | RE/MAX First |
| ROOMS | DIMENSIONS (m) | LEVEL |
|---|---|---|
| 4pc Bathroom | 9`5" x 5`0" | Main |
| Bedroom | 11`8" x 9`0" | Main |
| Den | 8`0" x 6`4" | Main |
| Dining Room | 85`0" x 6`11" | Main |
| Kitchen | 7`1" x 8`4" | Main |
| Living Room | 8`8" x 18`1" | Main |
| Bedroom - Primary | 11`8" x 9`7" | Main |
| Storage | 7`9" x 3`2" | Main |

