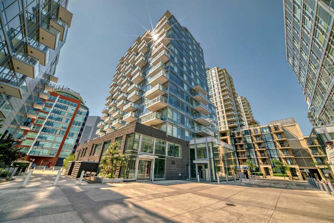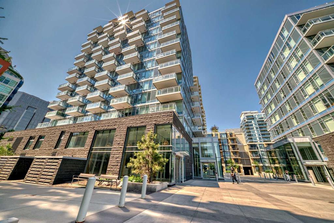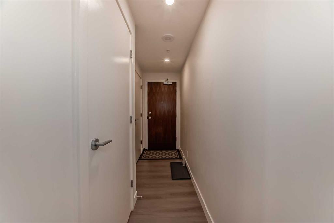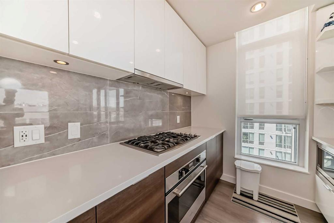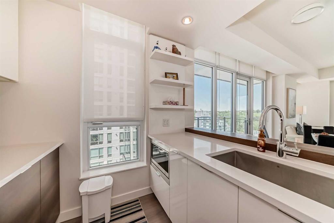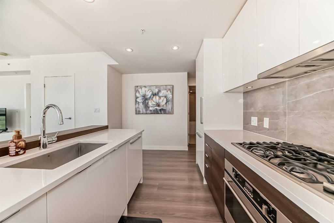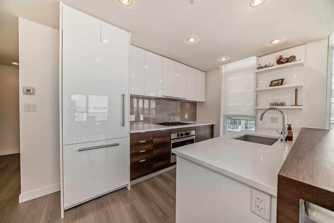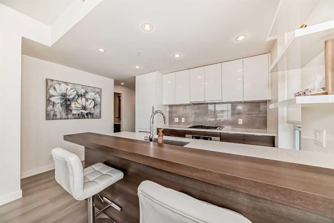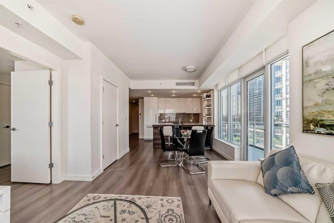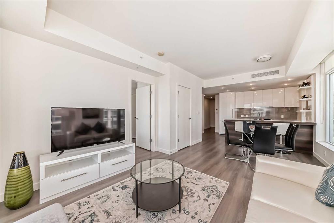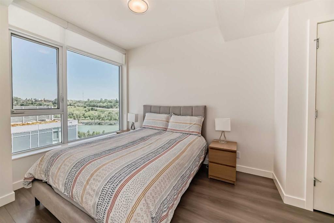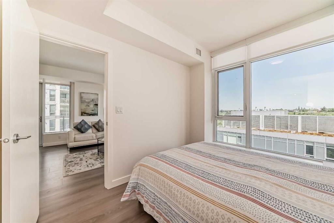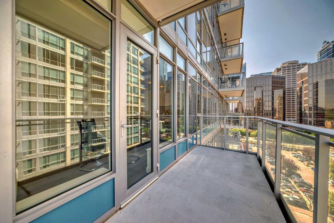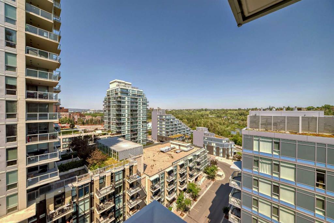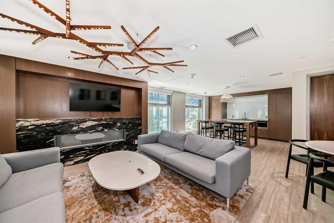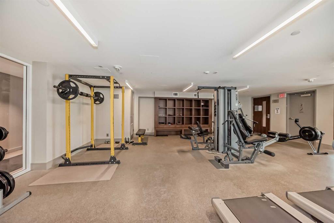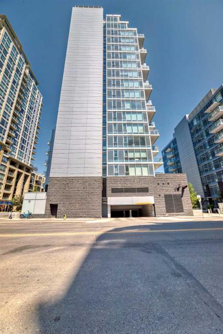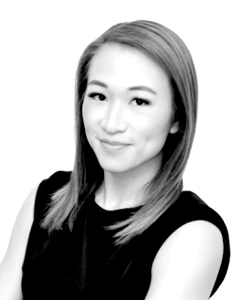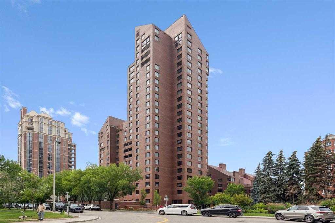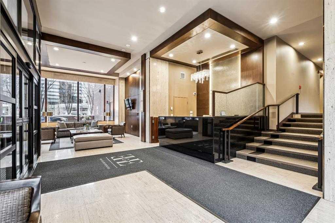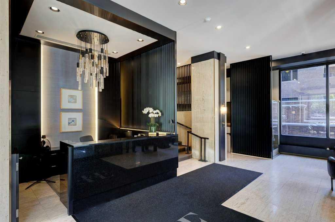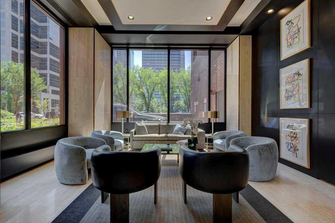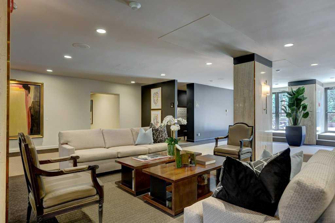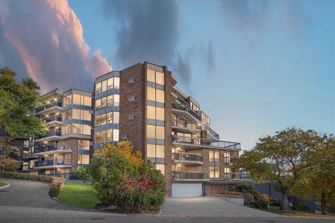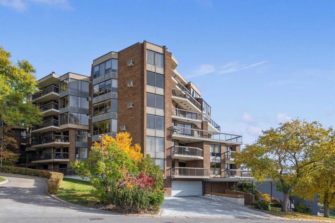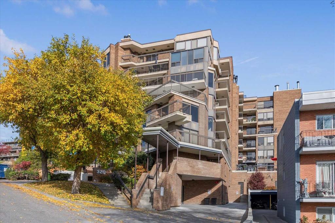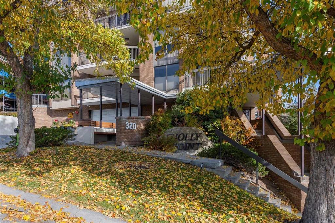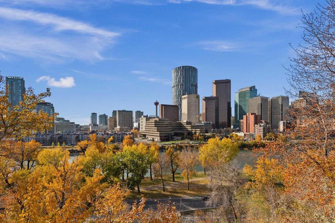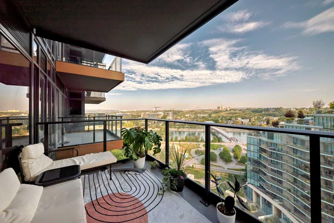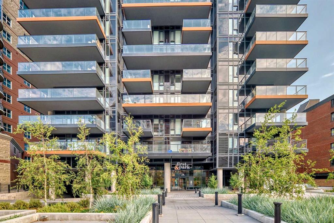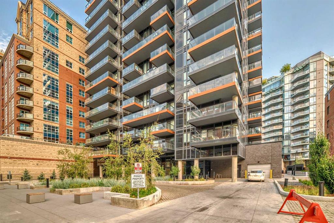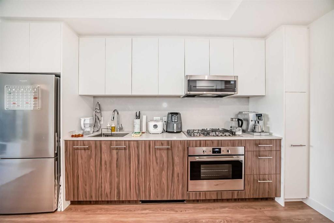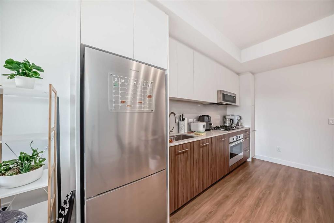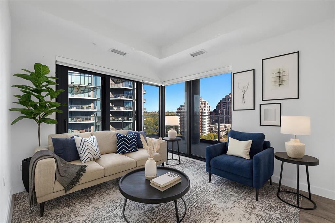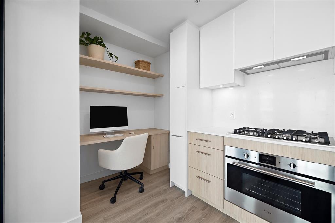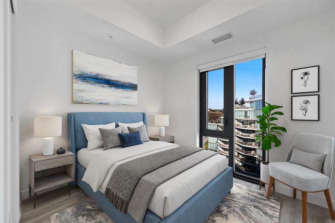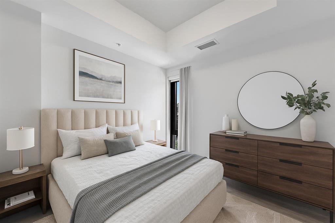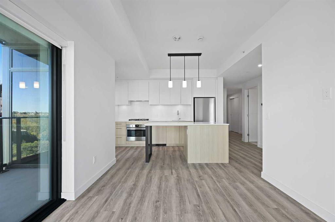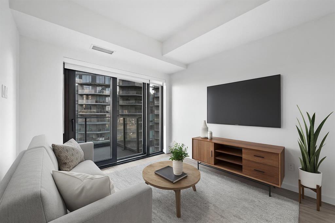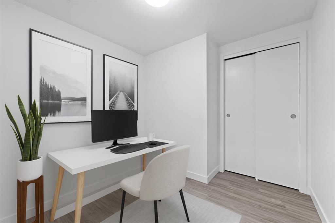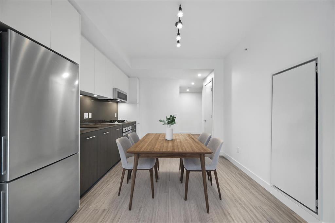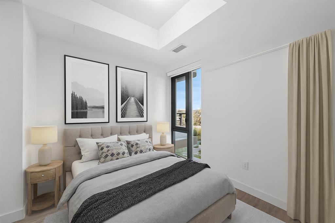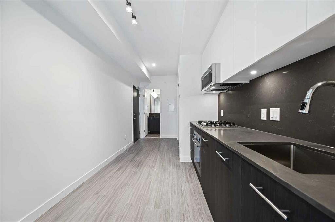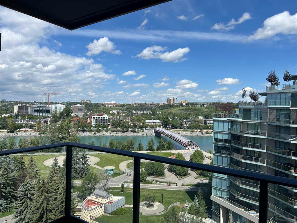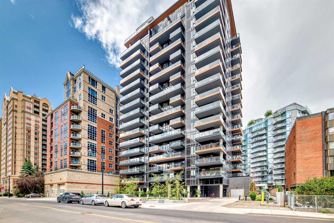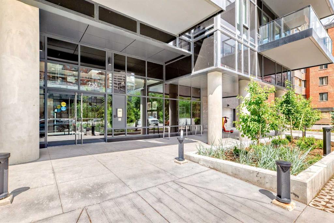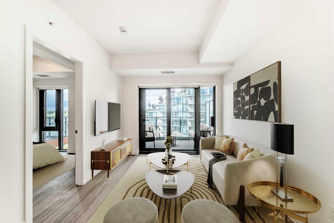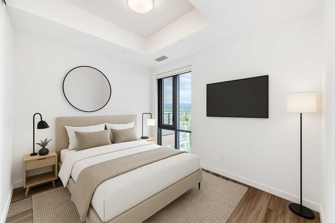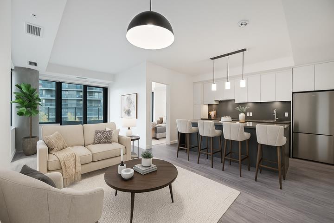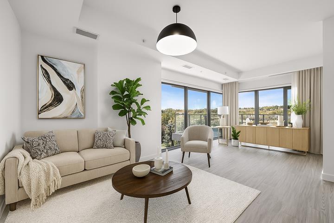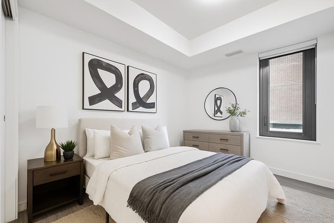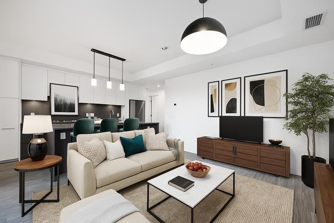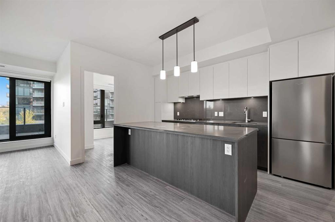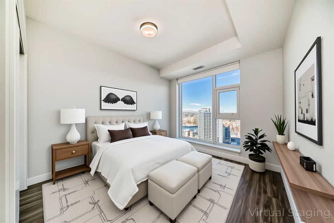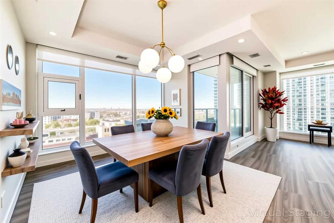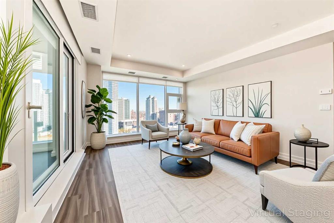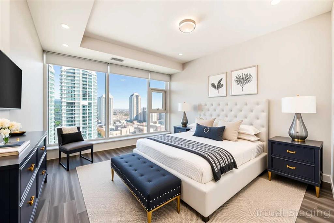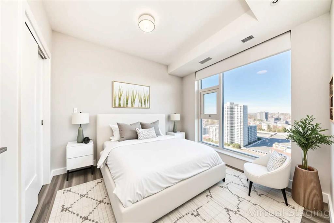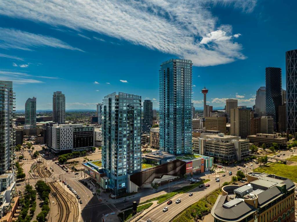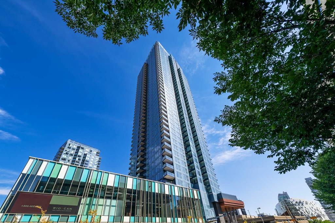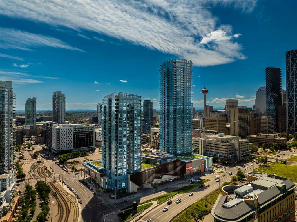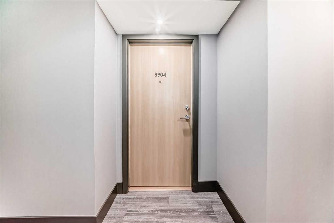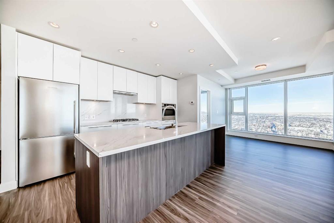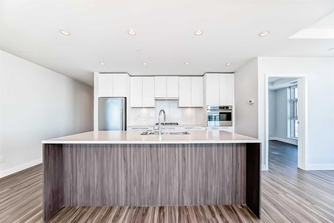1103, 108 Waterfront Court SW
Calgary T2P1K7
MLS® Number: A2271800
$ 575,000
2
BEDROOMS
2 + 0
BATHROOMS
865
SQUARE FEET
2019
YEAR BUILT
Welcome to Waterfront Parkside - your concrete oasis right beside the Bow River. This stunning 2-bedroom, 2-bathroom corner unit offers 865 sqft of thoughtfully designed living space with northwest exposure. The floor-to-ceiling windows flood the space with natural light without being blinded by direct sun rays. Enjoy sweeping city and park views from this elevated home that perfectly balances urban sophistication & natural serenity. The spacious open-concept layout is ideal for both relaxing and entertaining, while the modern kitchen boasts sleek cabinetry, aesthetic built-in appliances, and a gas cooktop that will delight any home chef. What a wonderful home for young professionals that enjoy a fast-paced downtown life as well as peaceful walks by the river! This may also be a turnkey investment opportunity for any novice investor. The development is conveniently located close to main arteries in & out of downtown, such as Memorial Drive (5th Ave), 4th Ave, Centre Street, and many options to reroute. Waterfront Parkside provides unmatched comfort & convenience with a well-equipped fitness room, hot tub, versatile residents' lounge, and 24-hour concierge/security personnel. The original owners have been blessed with back-to-back rockstar tenants over the years. They have not had any vacancies since the building was completed. The unit has been beautifully maintained and refreshed with a top to bottom professional clean. Don't take my word for it - come check out this urban oasis yourself!
| COMMUNITY | Chinatown |
| PROPERTY TYPE | Apartment |
| BUILDING TYPE | High Rise (5+ stories) |
| STYLE | Single Level Unit |
| YEAR BUILT | 2019 |
| SQUARE FOOTAGE | 865 |
| BEDROOMS | 2 |
| BATHROOMS | 2.00 |
| BASEMENT | |
| AMENITIES | |
| APPLIANCES | Built-In Oven, Built-In Refrigerator, Dishwasher, Garage Control(s), Garburator, Gas Cooktop, Microwave, Range Hood, Washer/Dryer Stacked, Window Coverings |
| COOLING | Central Air |
| FIREPLACE | N/A |
| FLOORING | Laminate, Tile |
| HEATING | Forced Air |
| LAUNDRY | In Unit |
| LOT FEATURES | |
| PARKING | Assigned, Enclosed, Garage Door Opener, Heated Garage, Insulated, Parkade, Secured, Underground |
| RESTRICTIONS | Non-Smoking Building, Pet Restrictions or Board approval Required, Pets Allowed, Short Term Rentals Not Allowed, Utility Right Of Way |
| ROOF | Asphalt Shingle, Concrete, Rubber |
| TITLE | Fee Simple |
| BROKER | CIR Realty |
| ROOMS | DIMENSIONS (m) | LEVEL |
|---|---|---|
| Entrance | 11`7" x 3`0" | Main |
| Kitchen With Eating Area | 10`10" x 9`6" | Main |
| Living/Dining Room Combination | 18`1" x 10`11" | Main |
| Bedroom - Primary | 9`4" x 10`9" | Main |
| 5pc Ensuite bath | 8`8" x 7`11" | Main |
| Walk-In Closet | 8`11" x 4`11" | Main |
| Bedroom | 10`0" x 4`11" | Main |
| 4pc Bathroom | 8`7" x 4`11" | Main |
| Laundry | 2`9" x 2`11" | Main |
| Balcony | 5`11" x 16`0" | Main |


