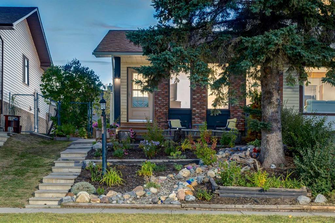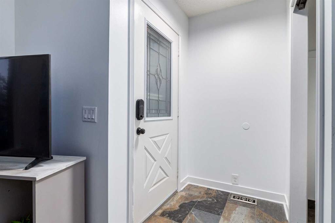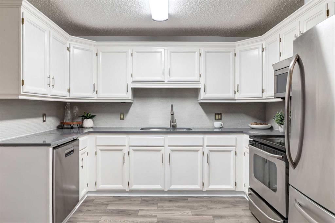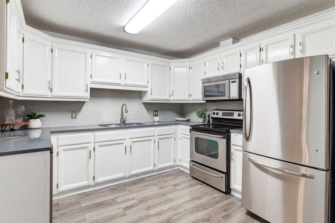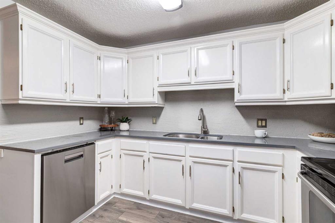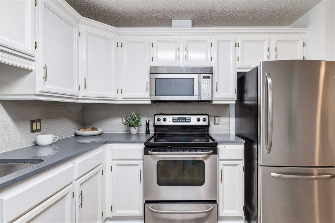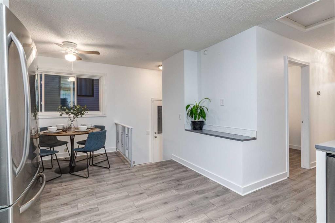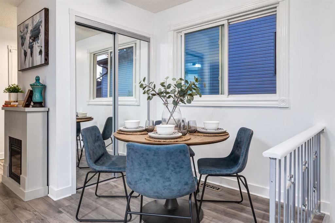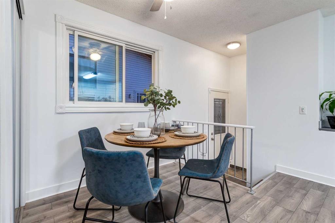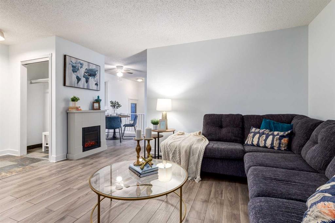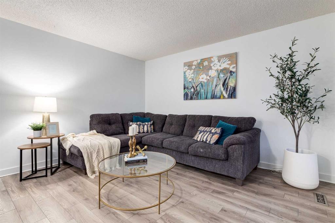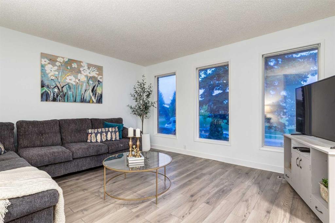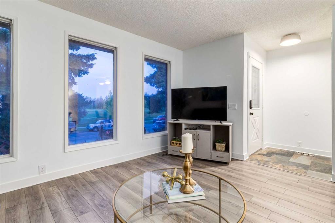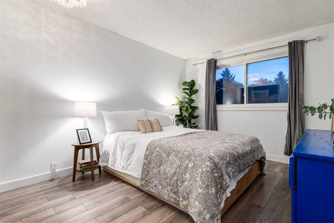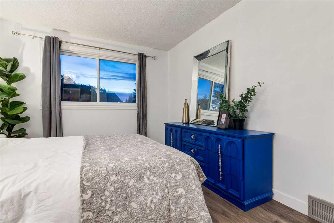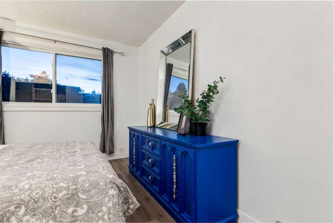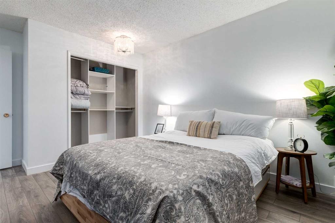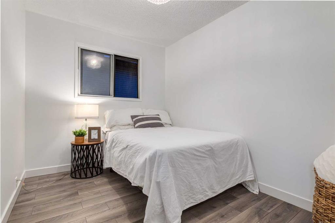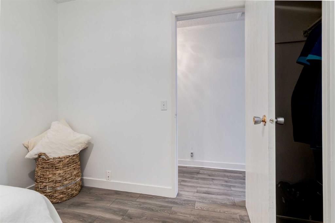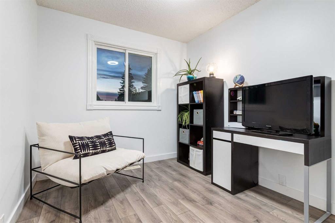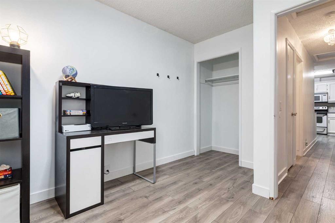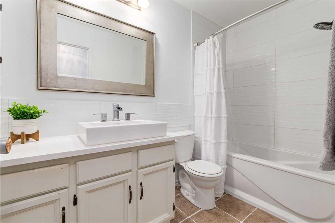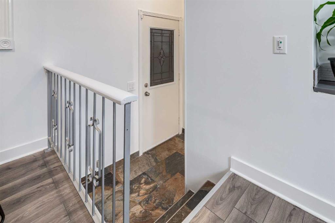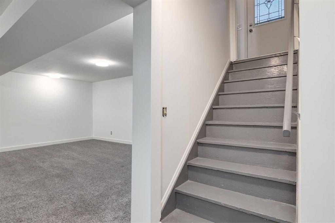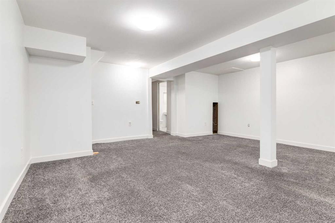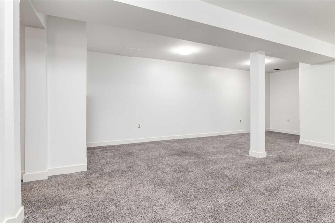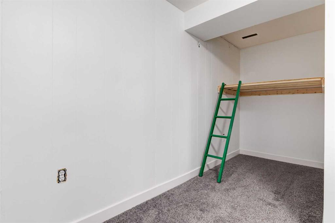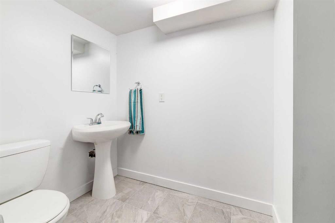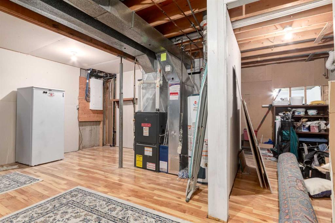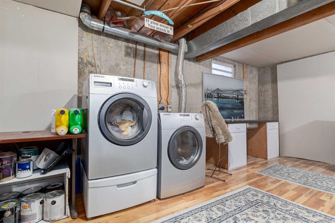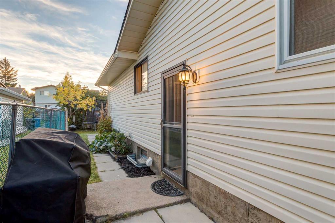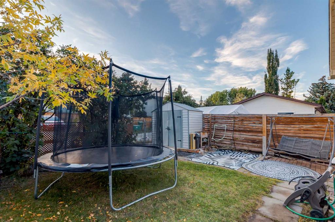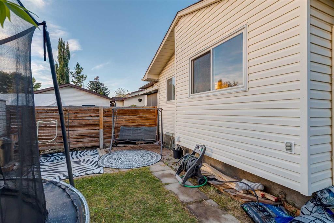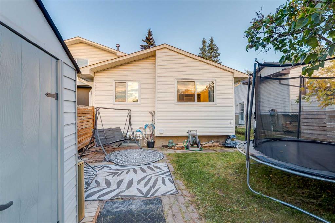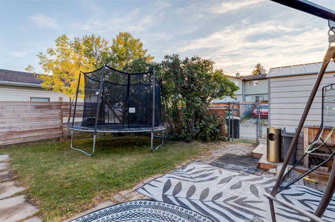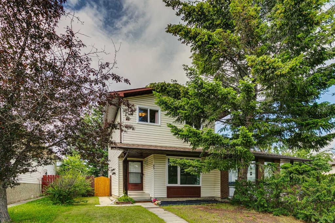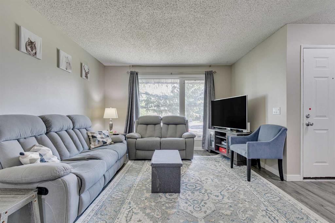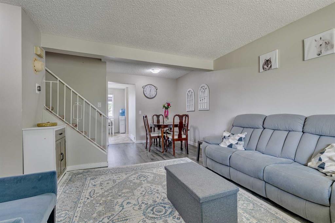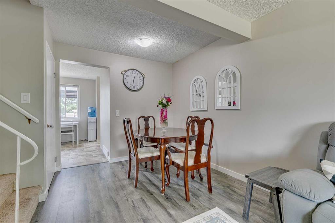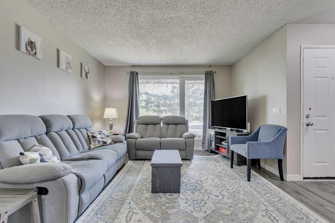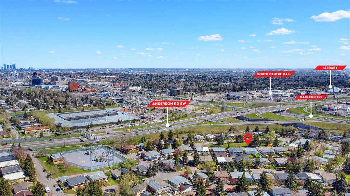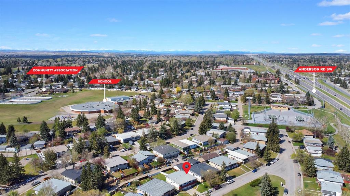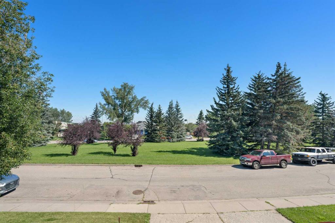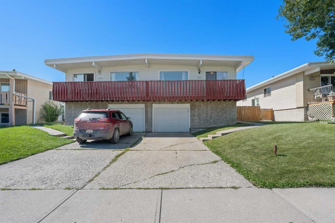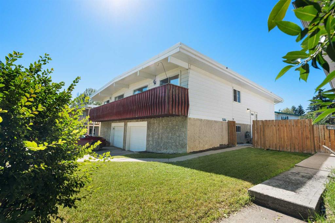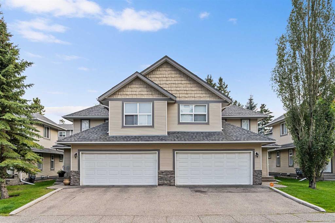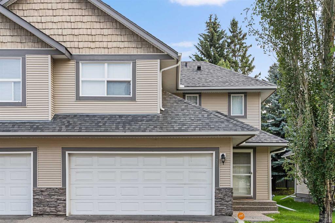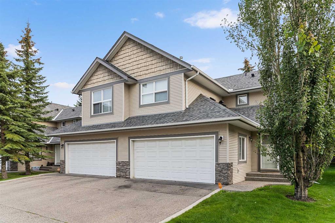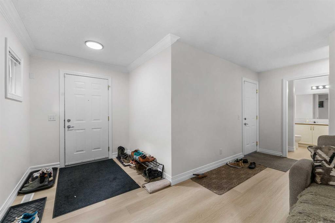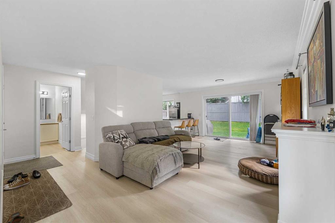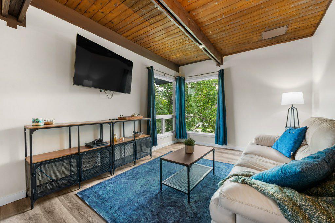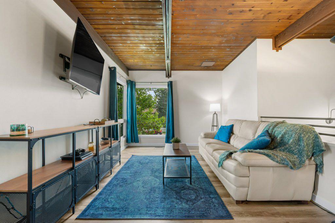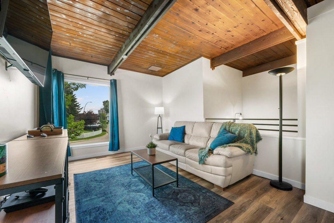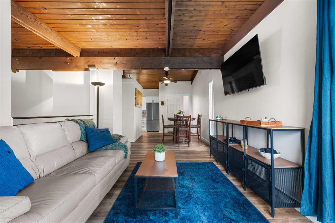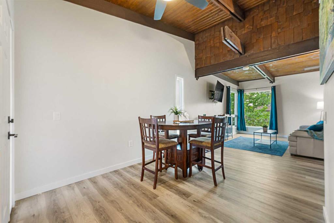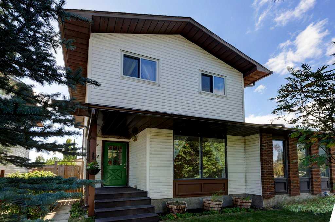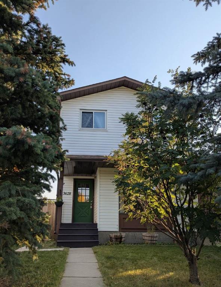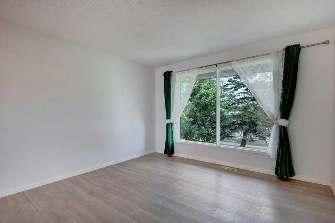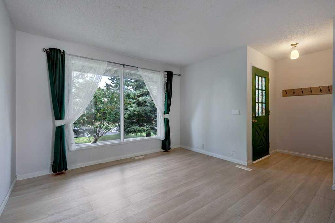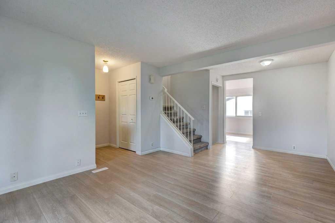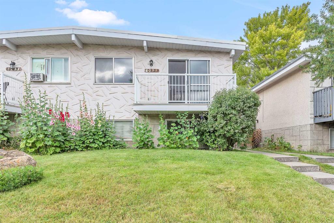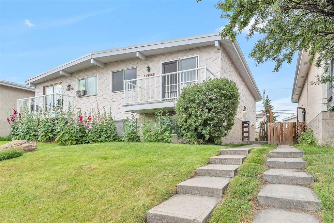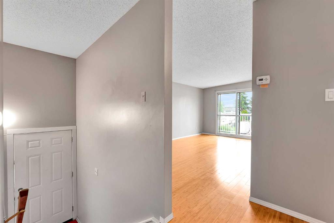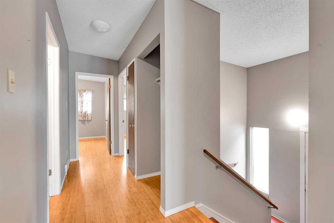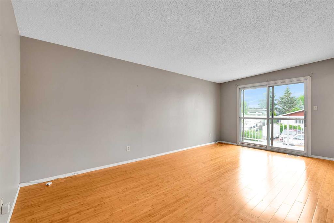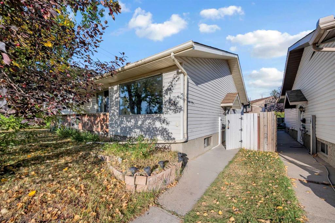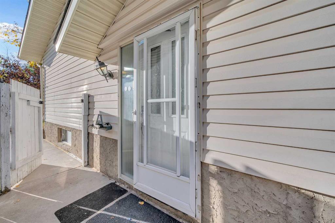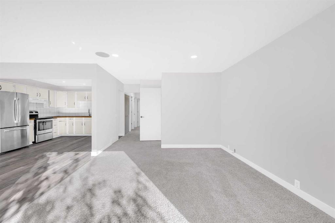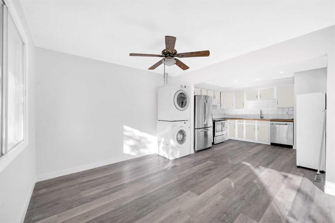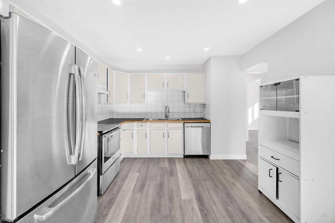11011 Oakfield Drive SW
Calgary T2W3H3
MLS® Number: A2257351
$ 444,900
3
BEDROOMS
1 + 1
BATHROOMS
994
SQUARE FEET
1978
YEAR BUILT
Charming Family Home in Cedarbrae! Welcome to 11011 Oakfield Drive SW – a bright and inviting home in one of Calgary’s most established communities. Featuring 3 bedrooms, 1.5 bathrooms, and a functional layout with spacious living areas, this property is ideal for family living. Enjoy a private, landscaped yard perfect for relaxing or entertaining. Directly across the street is a large open field for you and your family to enjoy! Minutes from schools, parks, and pathways, with quick access to Fish Creek Park, Southland Leisure Centre, and the SW Ring Road. A great opportunity to own in a desirable neighbourhood with plenty to offer!
| COMMUNITY | Cedarbrae |
| PROPERTY TYPE | Semi Detached (Half Duplex) |
| BUILDING TYPE | Duplex |
| STYLE | Side by Side, Bungalow |
| YEAR BUILT | 1978 |
| SQUARE FOOTAGE | 994 |
| BEDROOMS | 3 |
| BATHROOMS | 2.00 |
| BASEMENT | Partial, Partially Finished |
| AMENITIES | |
| APPLIANCES | Dishwasher, Dryer, Electric Range, Freezer, Microwave, Range Hood, Refrigerator, Washer |
| COOLING | None |
| FIREPLACE | N/A |
| FLOORING | Carpet, Laminate |
| HEATING | Forced Air |
| LAUNDRY | In Basement |
| LOT FEATURES | Back Lane, Back Yard, Front Yard, Garden |
| PARKING | Off Street |
| RESTRICTIONS | Encroachment |
| ROOF | Asphalt Shingle |
| TITLE | Fee Simple |
| BROKER | Century 21 Bamber Realty LTD. |
| ROOMS | DIMENSIONS (m) | LEVEL |
|---|---|---|
| Game Room | 18`0" x 18`0" | Basement |
| Nook | 13`0" x 5`0" | Basement |
| 2pc Bathroom | 9`4" x 5`0" | Basement |
| Kitchen | 10`11" x 9`11" | Main |
| Pantry | 4`7" x 1`2" | Main |
| Living Room | 14`3" x 13`0" | Main |
| Dining Room | 7`0" x 5`0" | Main |
| Foyer | 5`0" x 4`0" | Main |
| Bedroom - Primary | 14`11" x 10`5" | Main |
| Bedroom | 10`5" x 8`0" | Main |
| Bedroom | 12`8" x 8`5" | Main |
| 4pc Bathroom | 8`11" x 4`11" | Main |
| Mud Room | 6`8" x 3`2" | Main |

