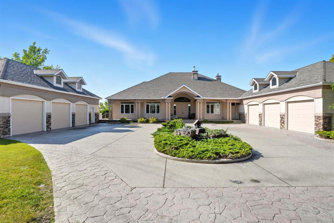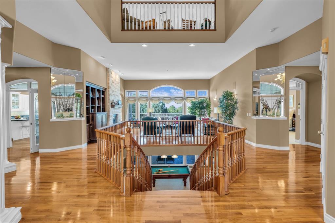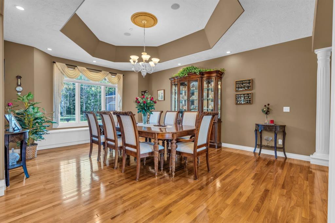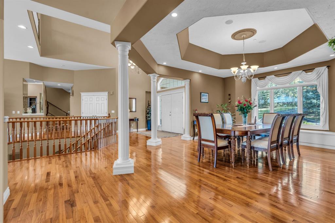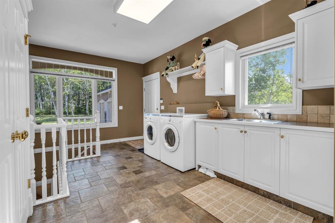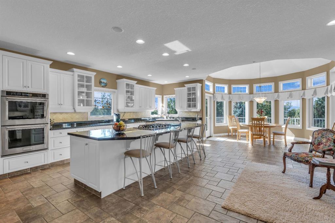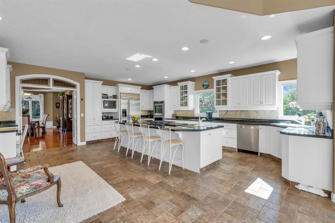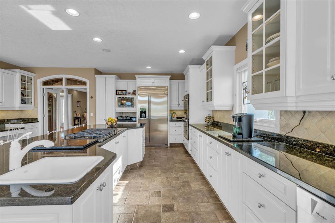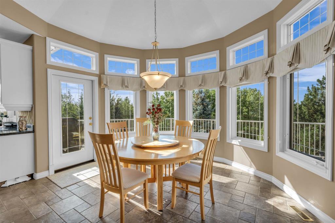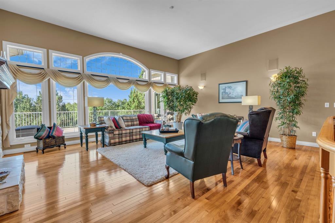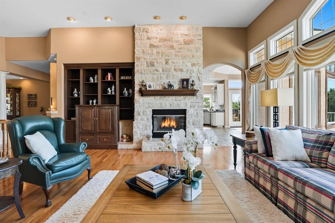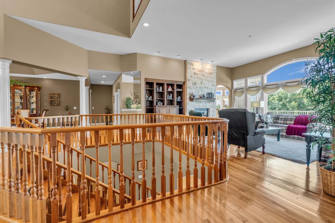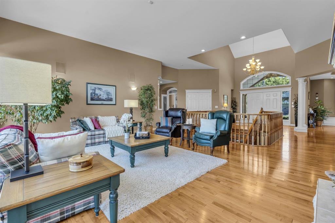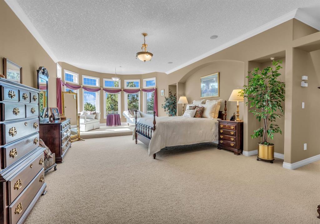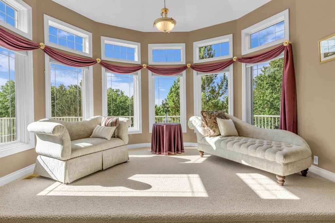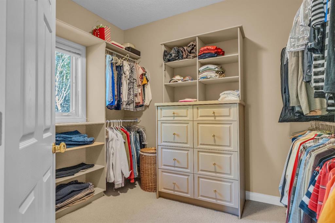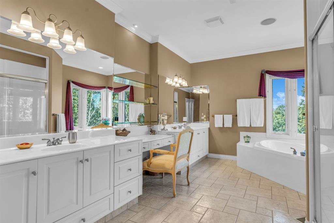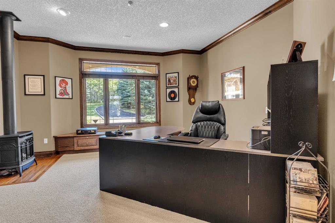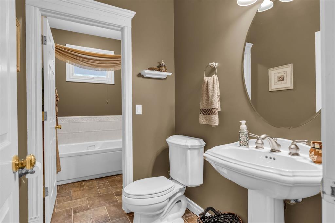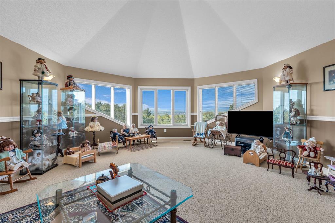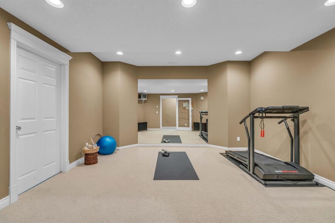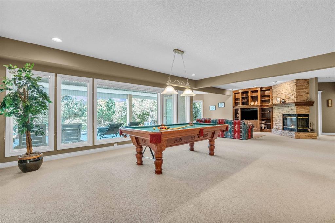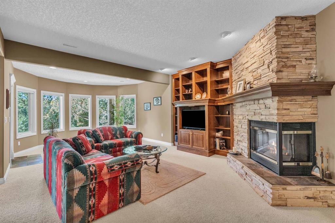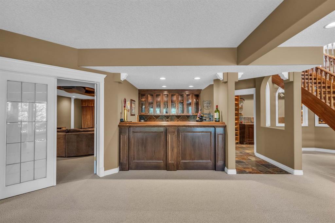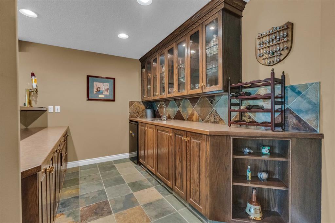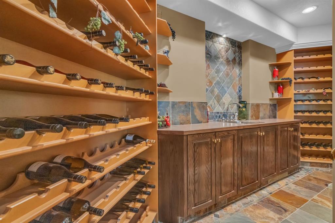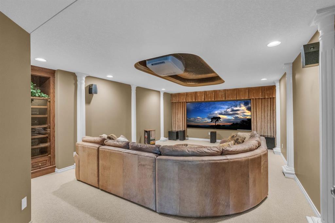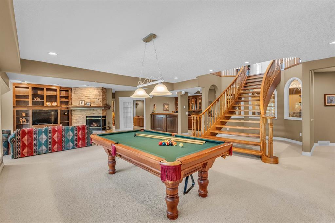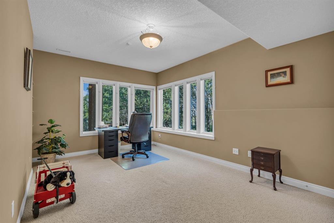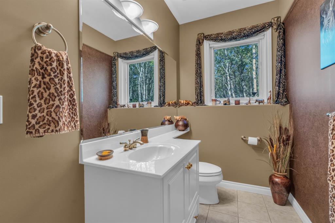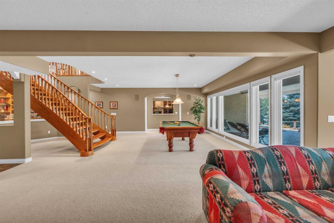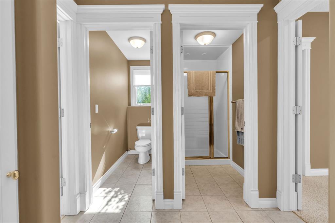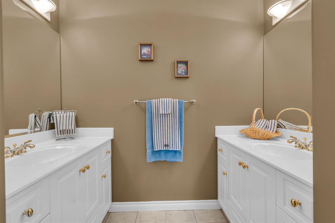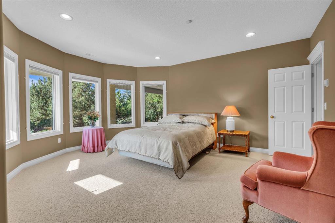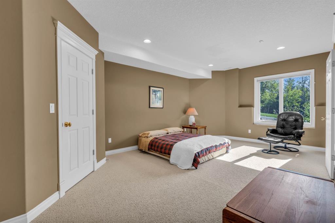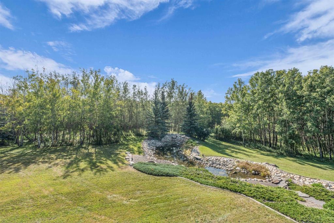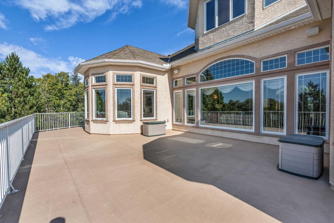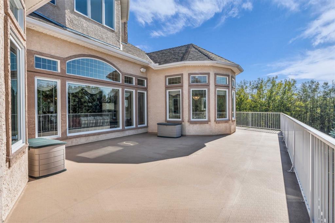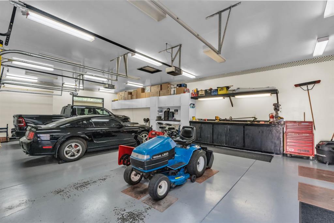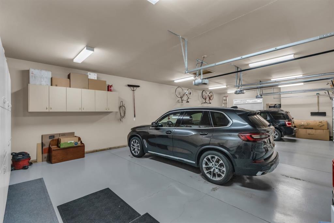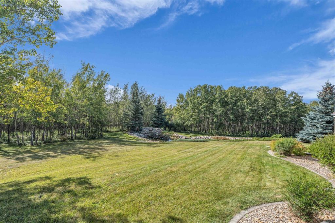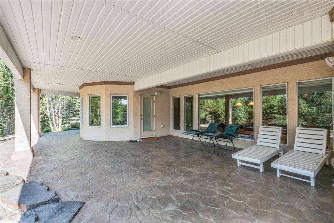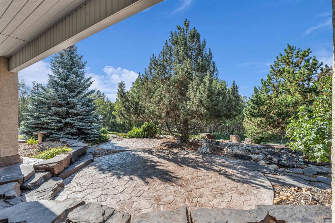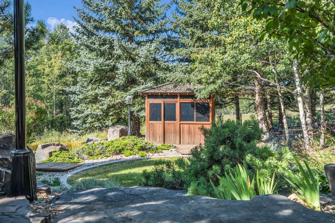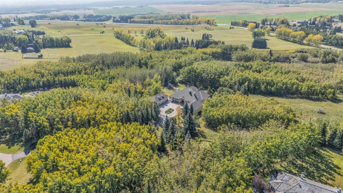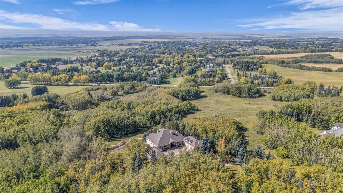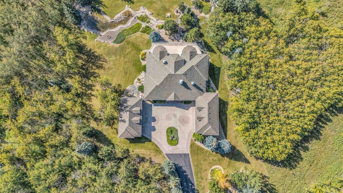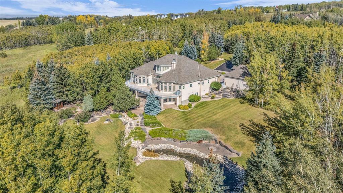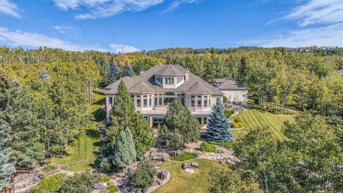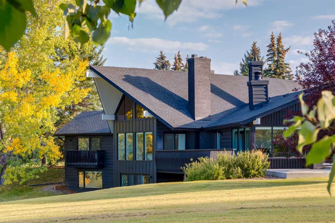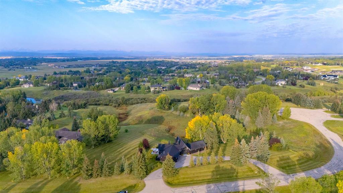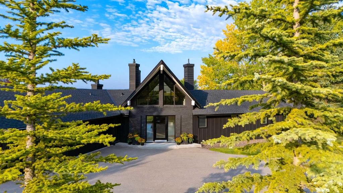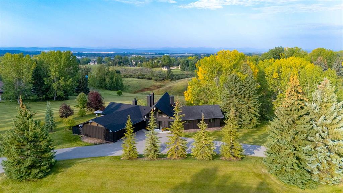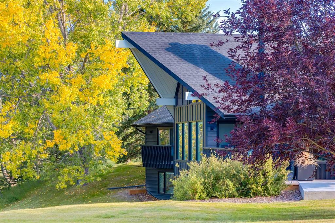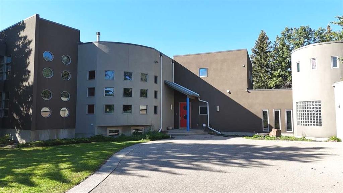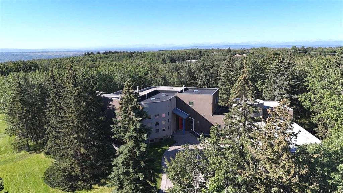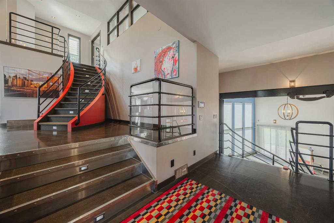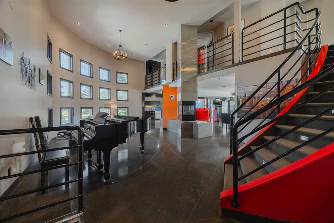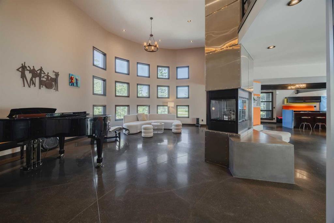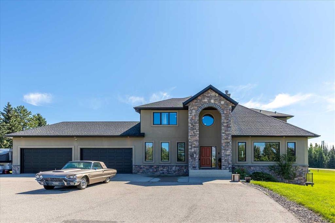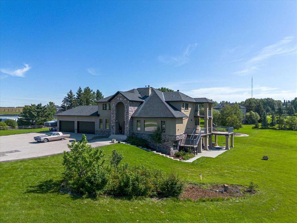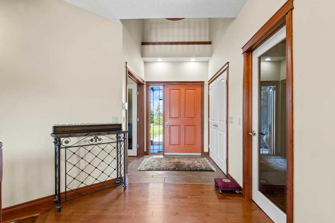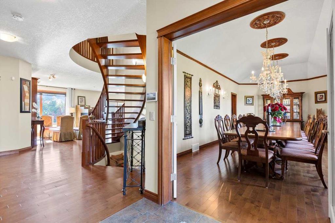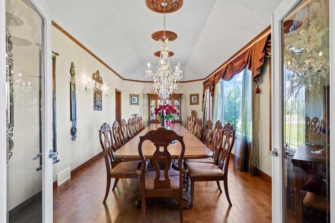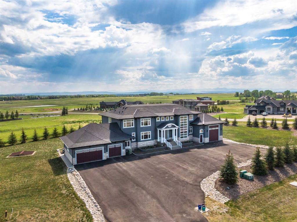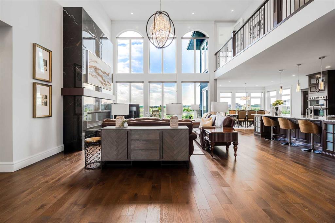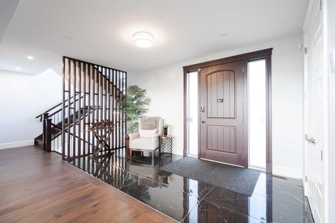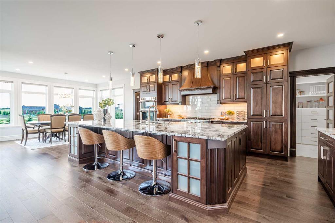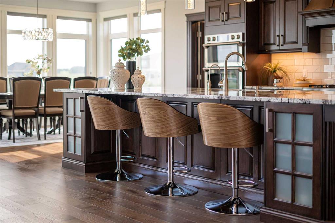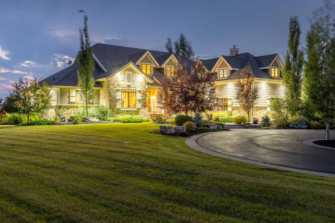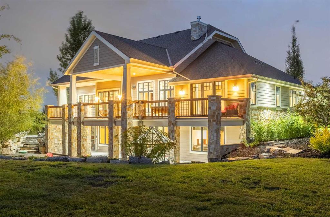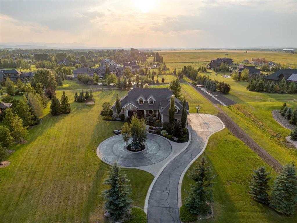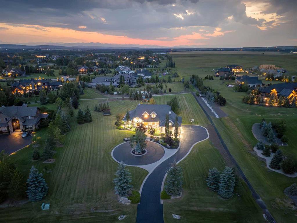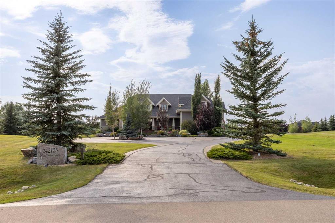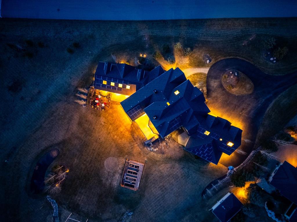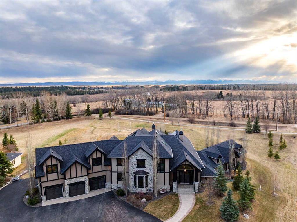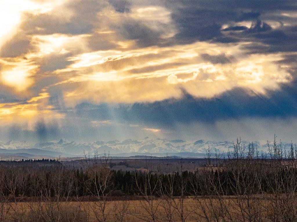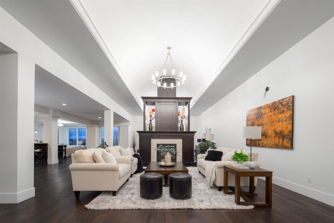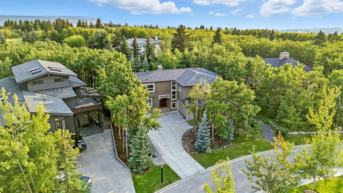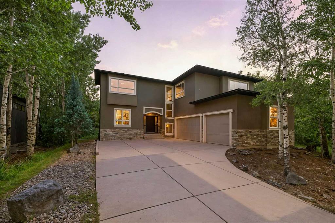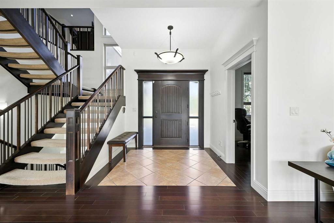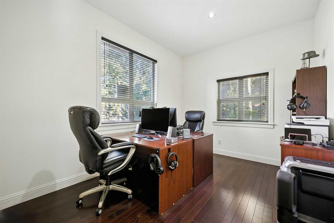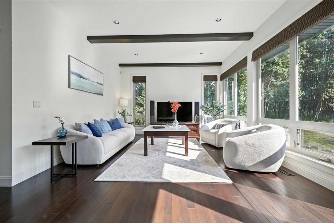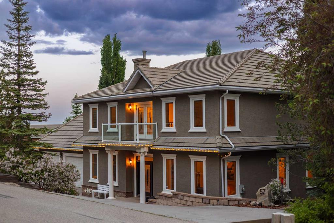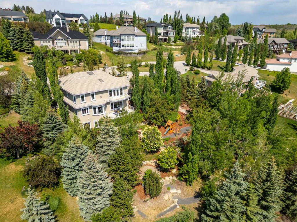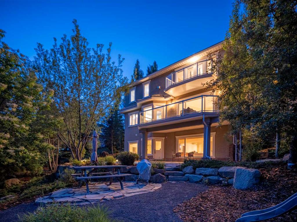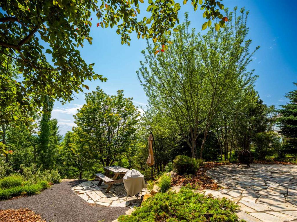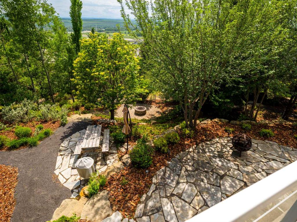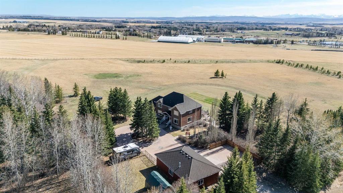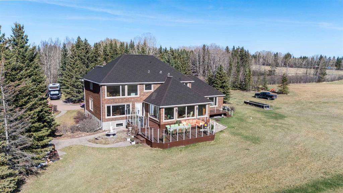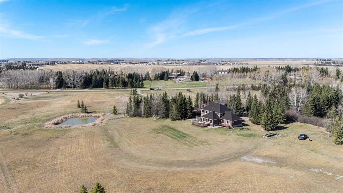11 Spring Ridge Estates
Rural Rocky View County T3Z3M8
MLS® Number: A2257341
$ 2,575,000
4
BEDROOMS
4 + 1
BATHROOMS
3,862
SQUARE FEET
1999
YEAR BUILT
Welcome to one of Springbank’s rarest and most sought-after locations. Perched on the Escarpment Ridge, this extraordinary property offers the perfect blend of mature trees, sweeping mountain views, and exceptional privacy. The 3.81-acre lot is beautifully landscaped with stone pathways, a statement rock garden, a tranquil pond with a waterfall, and a welcoming front courtyard. A charming gazebo with 220 wiring makes the perfect spot for a future hot tub. Car enthusiasts will love the garage capacity with parking for six vehicles, with three attached and three detached bays, all featuring in-floor heating, a workbench, and 220 wiring. The custom walkout bungalow, built with pride by Maillot Homes, offers over 3862 sq ft on the main with loft and expansive additional 3429 sq ft living space lower for over 7291 sq ft of luxury living space. The main floor features a spacious primary retreat with a sitting area, a luxurious 5-piece ensuite, and a walk-in closet. A private den with built-in shelving and a cozy gas stove provides the perfect work-from-home space. Soaring ceilings highlight the dramatic great room with a two-way stone wood burning fireplace, while the formal dining area and gourmet kitchen with granite counters, stainless steel appliances, an island eating bar, and bright breakfast nook, set the stage for elegant entertaining. A convenient main-level laundry room, rich walnut hardwood, and numerous upgrades, including a new asphalt shingle roof (2023) and argon-filled windows (Energy Efficient) add to the home’s appeal. The walkout level is designed for entertainment and relaxation, offering three additional bedrooms, a family room with 2 way gas fireplace, a games area, a wet bar, a wine collector’s dream cellar with its own sink, a home theatre, and a gym. An elegant hourglass staircase connects the spaces seamlessly. Upstairs, a loft provides the perfect flex space for a second office, reading nook, or creative retreat with views. Comfort is ensured year-round with central air conditioning, forced air, and in-floor heating. Families will appreciate the location with school bus route for Springbank Elementary, Middle, and High Schools all ranked in the top 5% of Alberta schools (Fraser Institute 2024). The property is also close to prestigious private schools including The Edge, Webber, and Rundle Academies. Water is supplied by Westridge Water with fire hydrant service for peace of mind. This remarkable property combines privacy, natural beauty, and luxury living for truly a rare opportunity in Springbank!
| COMMUNITY | Springbank |
| PROPERTY TYPE | Detached |
| BUILDING TYPE | House |
| STYLE | Acreage with Residence, Bungalow |
| YEAR BUILT | 1999 |
| SQUARE FOOTAGE | 3,862 |
| BEDROOMS | 4 |
| BATHROOMS | 5.00 |
| BASEMENT | Finished, Full, Walk-Out To Grade |
| AMENITIES | |
| APPLIANCES | Bar Fridge, Central Air Conditioner, Dishwasher, Double Oven, Dryer, Garage Control(s), Garburator, Gas Cooktop, Humidifier, Microwave, Refrigerator, Washer, Water Softener, Window Coverings |
| COOLING | Central Air |
| FIREPLACE | Blower Fan, Den, Double Sided, Family Room, Gas, Glass Doors, Great Room, Kitchen, See Remarks, Stone, Wood Burning |
| FLOORING | Carpet, Ceramic Tile, Hardwood, Slate, Tile |
| HEATING | In Floor, Forced Air, Natural Gas |
| LAUNDRY | Laundry Room, Main Level, Sink |
| LOT FEATURES | Cul-De-Sac, Gentle Sloping, Landscaped, Many Trees, Private, Rectangular Lot, Treed, Views |
| PARKING | 220 Volt Wiring, Asphalt, Driveway, Front Drive, Garage Door Opener, Heated Garage, Insulated, Oversized, Triple Garage Attached, Triple Garage Detached, Workshop in Garage |
| RESTRICTIONS | Restrictive Covenant, Utility Right Of Way |
| ROOF | Asphalt Shingle |
| TITLE | Fee Simple |
| BROKER | Century 21 Bamber Realty LTD. |
| ROOMS | DIMENSIONS (m) | LEVEL |
|---|---|---|
| Other | 8`7" x 13`7" | Lower |
| Bedroom | 12`8" x 20`9" | Lower |
| Bedroom | 17`2" x 16`4" | Lower |
| Bedroom | 17`3" x 12`0" | Lower |
| Game Room | 40`8" x 39`10" | Lower |
| 2pc Bathroom | 4`11" x 9`11" | Lower |
| 4pc Ensuite bath | 7`3" x 17`5" | Lower |
| Exercise Room | 15`0" x 14`4" | Lower |
| Media Room | 25`11" x 18`0" | Lower |
| Wine Cellar | 7`2" x 17`4" | Lower |
| Storage | 22`3" x 9`3" | Lower |
| Furnace/Utility Room | 14`0" x 26`5" | Lower |
| 3pc Bathroom | 6`2" x 8`1" | Main |
| 4pc Bathroom | 12`8" x 4`11" | Main |
| Living Room | 18`7" x 21`11" | Main |
| Dining Room | 18`10" x 14`11" | Main |
| Kitchen | 23`5" x 21`5" | Main |
| Laundry | 18`4" x 11`10" | Main |
| Foyer | 10`4" x 13`11" | Main |
| Nook | 9`5" x 13`11" | Main |
| Den | 17`2" x 14`11" | Main |
| Mud Room | 17`4" x 7`9" | Main |
| Bedroom - Primary | 30`7" x 16`6" | Main |
| 5pc Ensuite bath | 19`10" x 11`9" | Main |
| Loft | 20`4" x 17`6" | Second |

