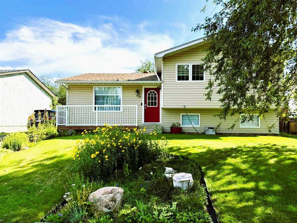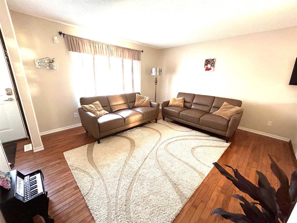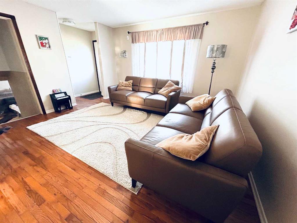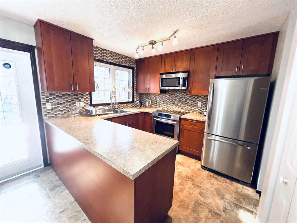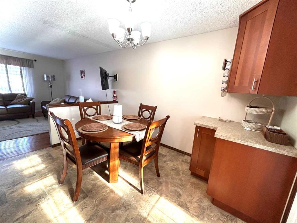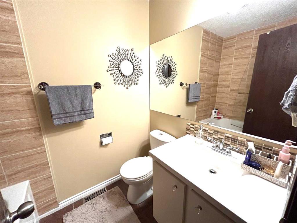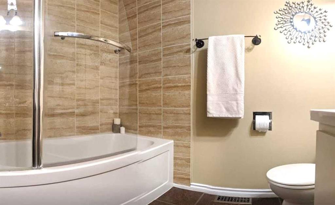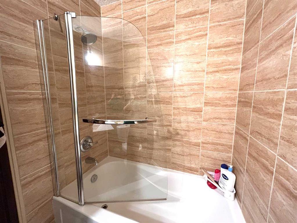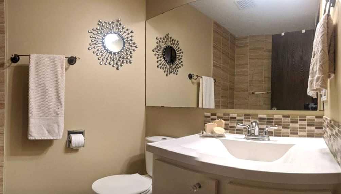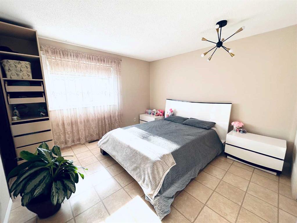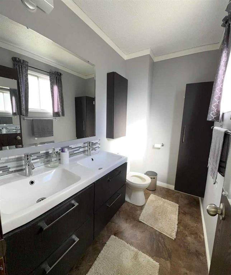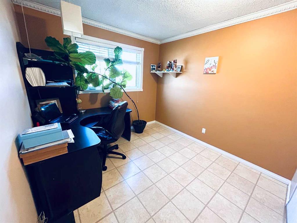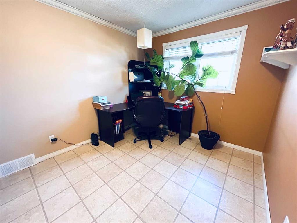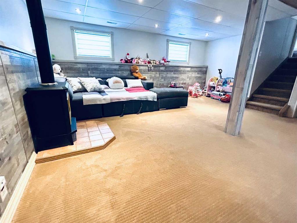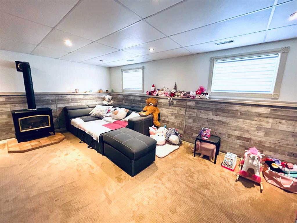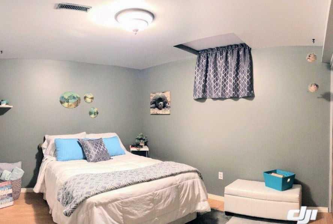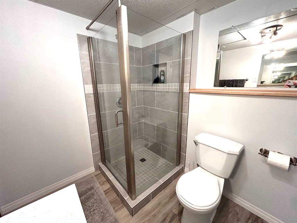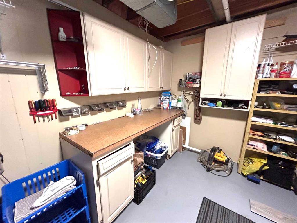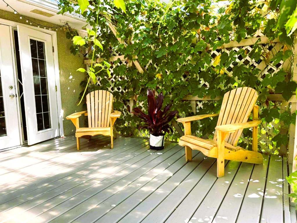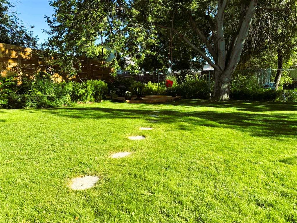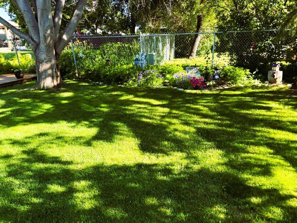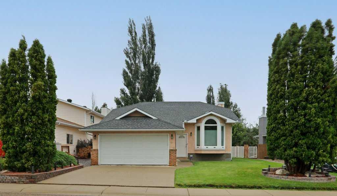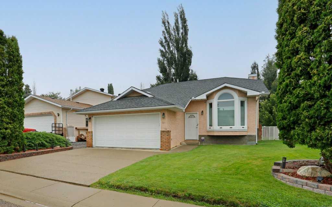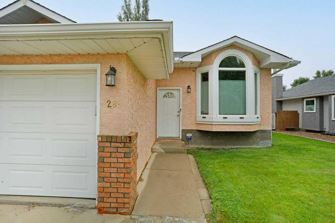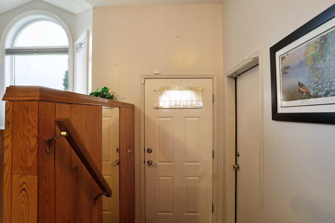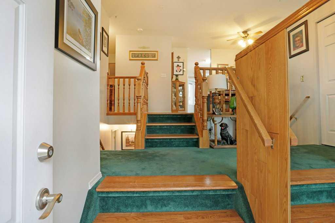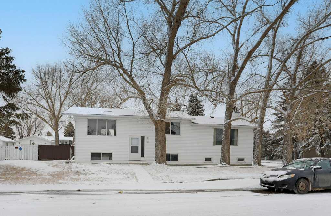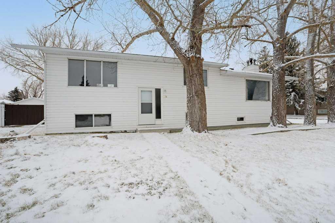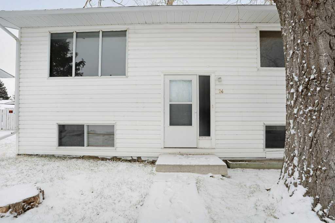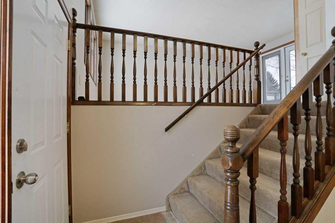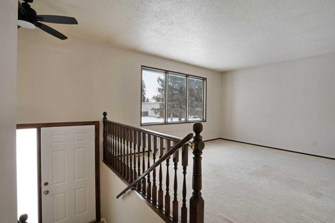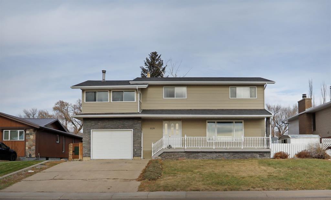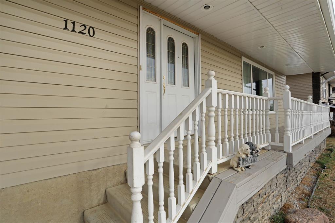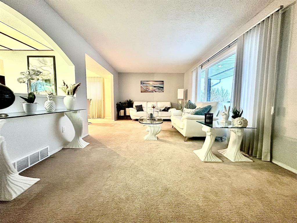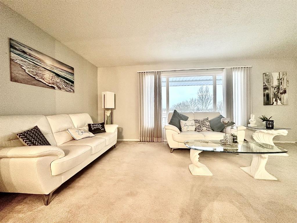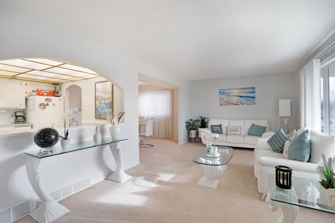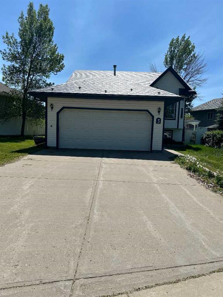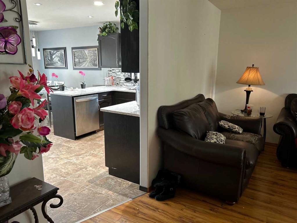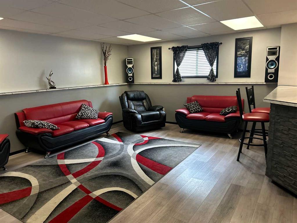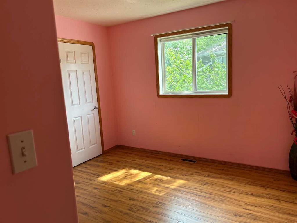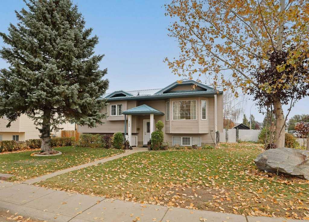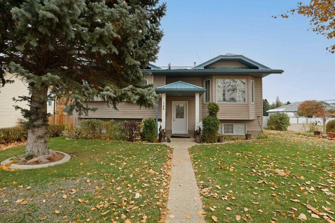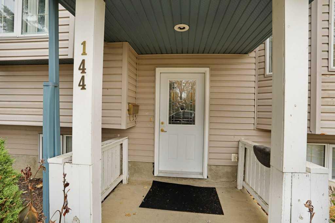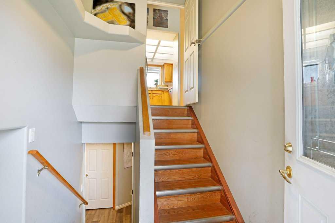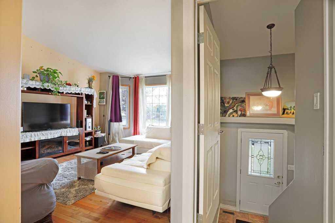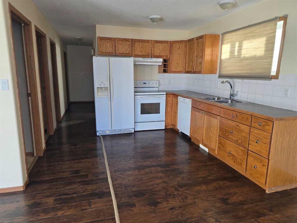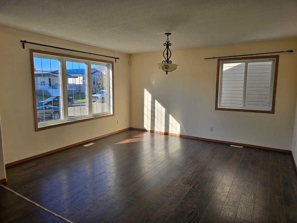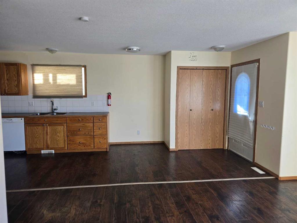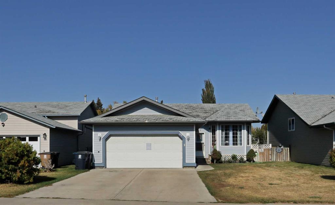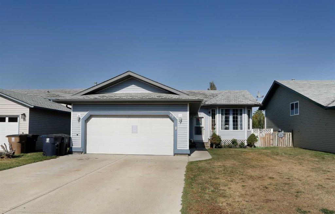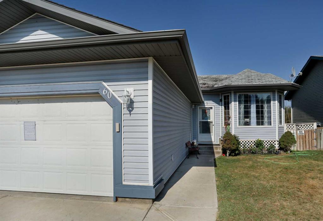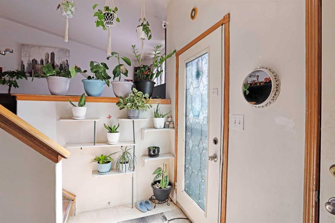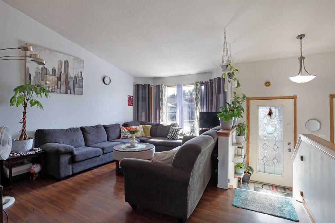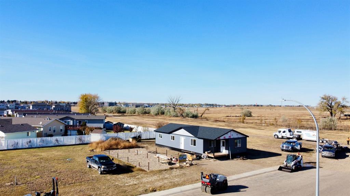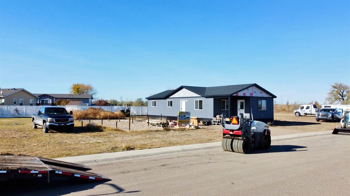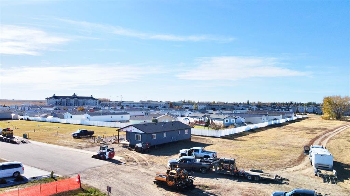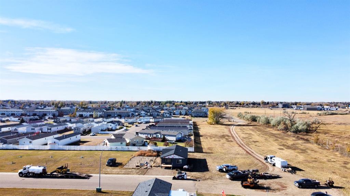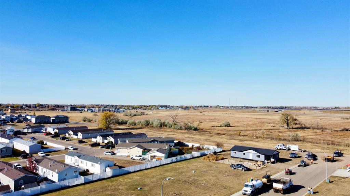11 Lake Newell Crescent E
Brooks T1R 0L2
MLS® Number: A2268628
$ 369,000
4
BEDROOMS
2 + 1
BATHROOMS
1977
YEAR BUILT
Stunning and immaculate! Welcome to your new home! This exquisitely renovated home has been carefully maintained and lovingly cared for. Some of the updates include: New shingles (2025), Renovated basement (2024-2025), New hot water tank (2024), and New furnace mother-board (2022). As you enter the home, you are enveloped with light and modern tranquility. The main floor has hardwood floors, updated kitchen cabinets and countertops, and stainless steel appliances. Host family gatherings in your spacious living room or enjoy the cozy gas fireplace in the family room. Outside you can sip your morning coffee on the expansive covered deck or relish the sunshine in the beautifully manicured backyard. Your little ones can play freely in the fully fenced yard, while you enjoy the cool crisp Autumn days around the fire pit. Enjoy the convenience provided with a separate basement entrance. This home exudes charm, functionality, and exquisite features that are sure to delight! Have you been searching for your forever home? This is it! Book your showing today!
| COMMUNITY | Lakewood |
| PROPERTY TYPE | Detached |
| BUILDING TYPE | House |
| STYLE | 4 Level Split |
| YEAR BUILT | 1977 |
| SQUARE FOOTAGE | 1,002 |
| BEDROOMS | 4 |
| BATHROOMS | 3.00 |
| BASEMENT | Full |
| AMENITIES | |
| APPLIANCES | Central Air Conditioner, Dishwasher, Freezer, Microwave Hood Fan, Range, Refrigerator, Washer/Dryer, Water Softener, Window Coverings |
| COOLING | Central Air |
| FIREPLACE | Basement, Gas |
| FLOORING | Carpet, Hardwood, Laminate |
| HEATING | Fireplace(s), Forced Air |
| LAUNDRY | In Basement |
| LOT FEATURES | Back Yard, City Lot, Front Yard, Interior Lot, Landscaped, Lawn, Level, Private, Rectangular Lot |
| PARKING | Off Street, Parking Pad |
| RESTRICTIONS | None Known |
| ROOF | Asphalt Shingle |
| TITLE | Fee Simple |
| BROKER | RE/MAX Main Street Realty |
| ROOMS | DIMENSIONS (m) | LEVEL |
|---|---|---|
| 3pc Bathroom | Basement | |
| Bedroom | 11`0" x 9`8" | Basement |
| 4pc Bathroom | Second | |
| 2pc Ensuite bath | Second | |
| Bedroom - Primary | 12`2" x 12`0" | Second |
| Bedroom | 12`3" x 9`11" | Second |
| Bedroom | 9`11" x 9`3" | Second |

