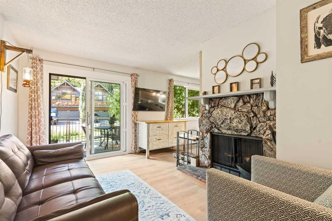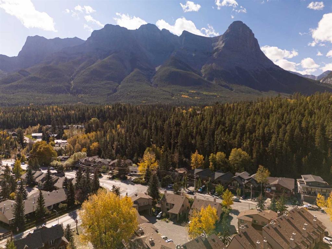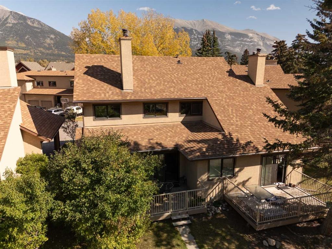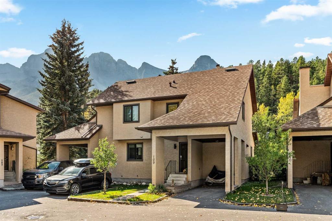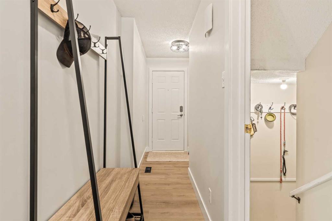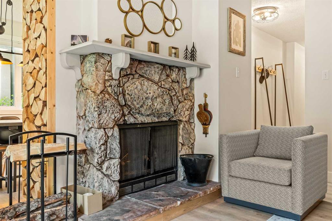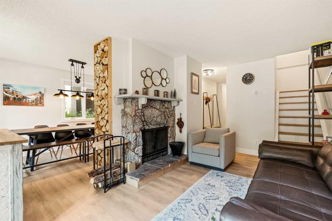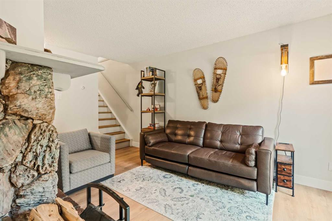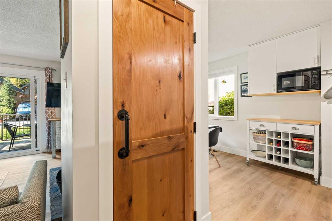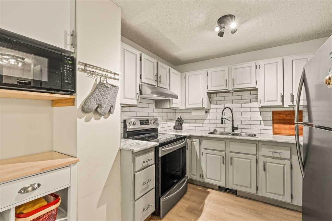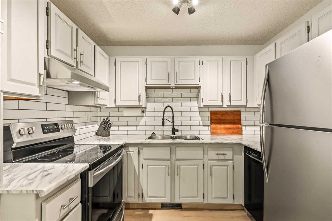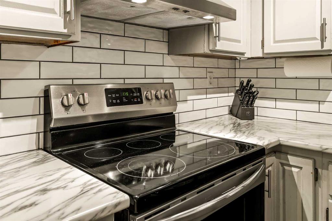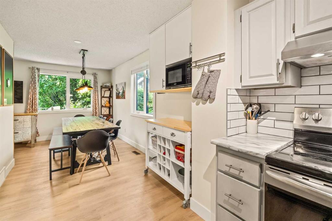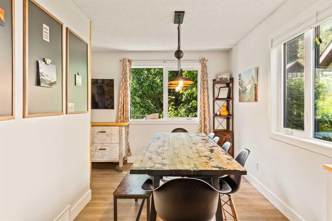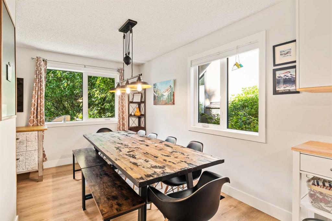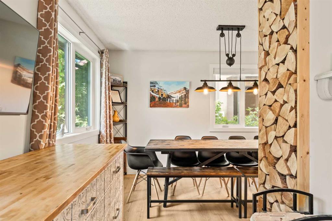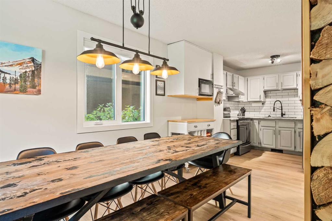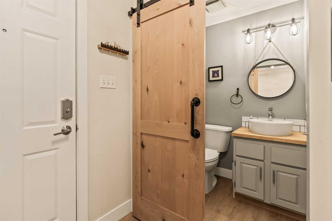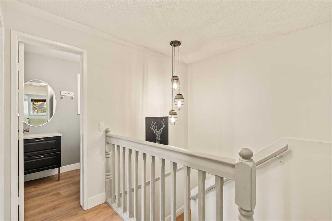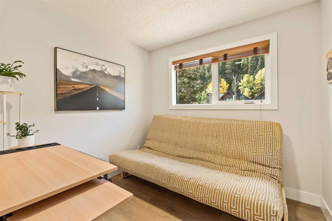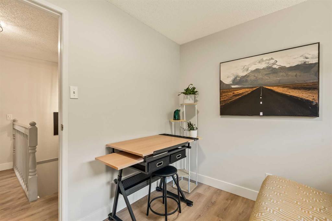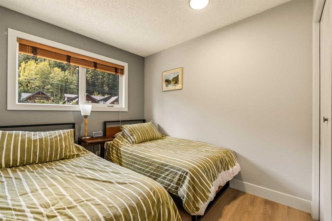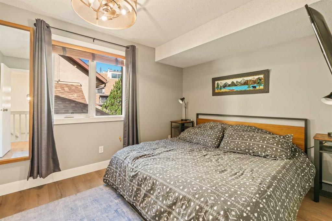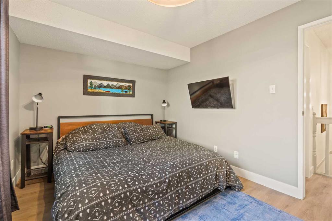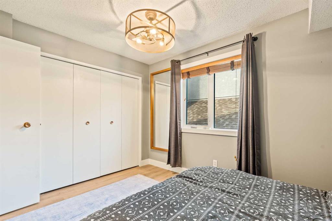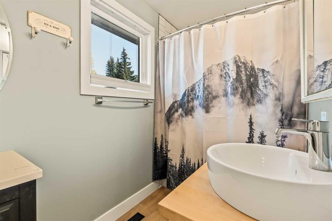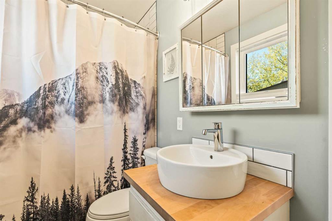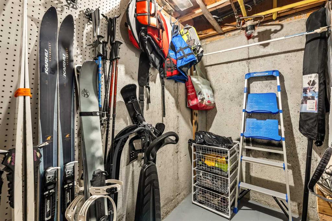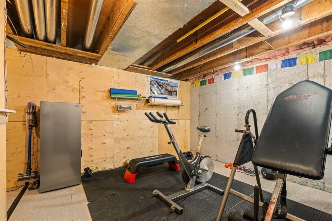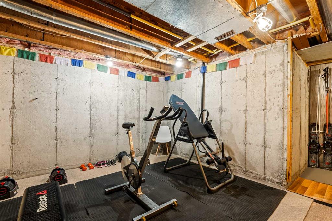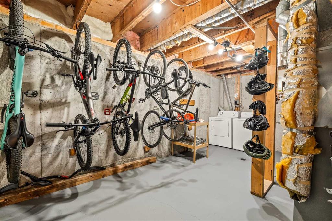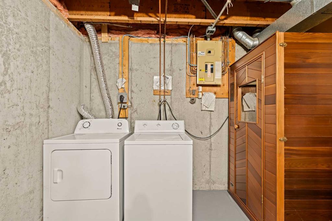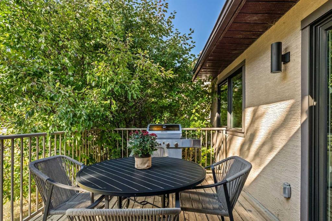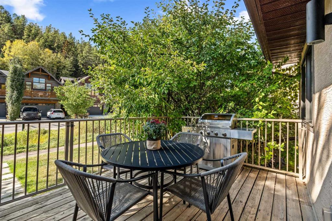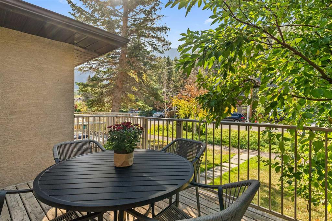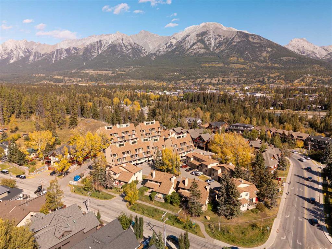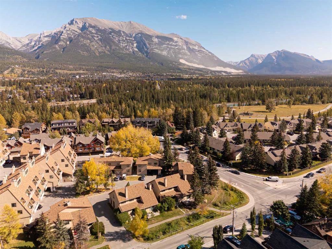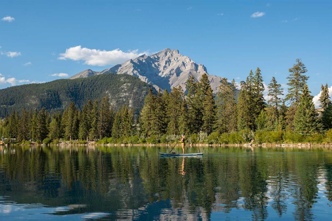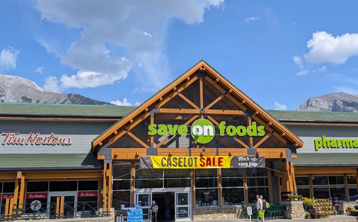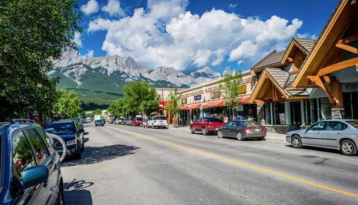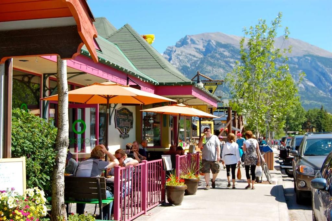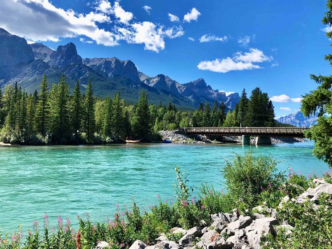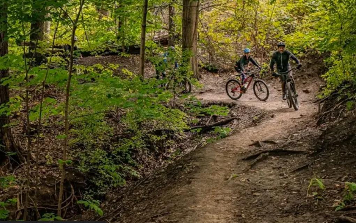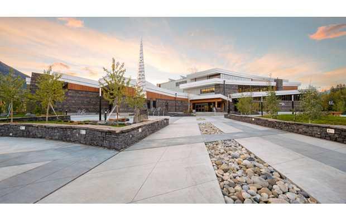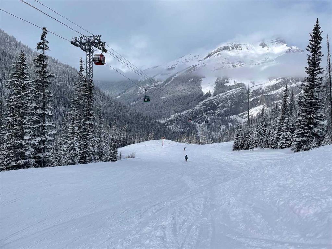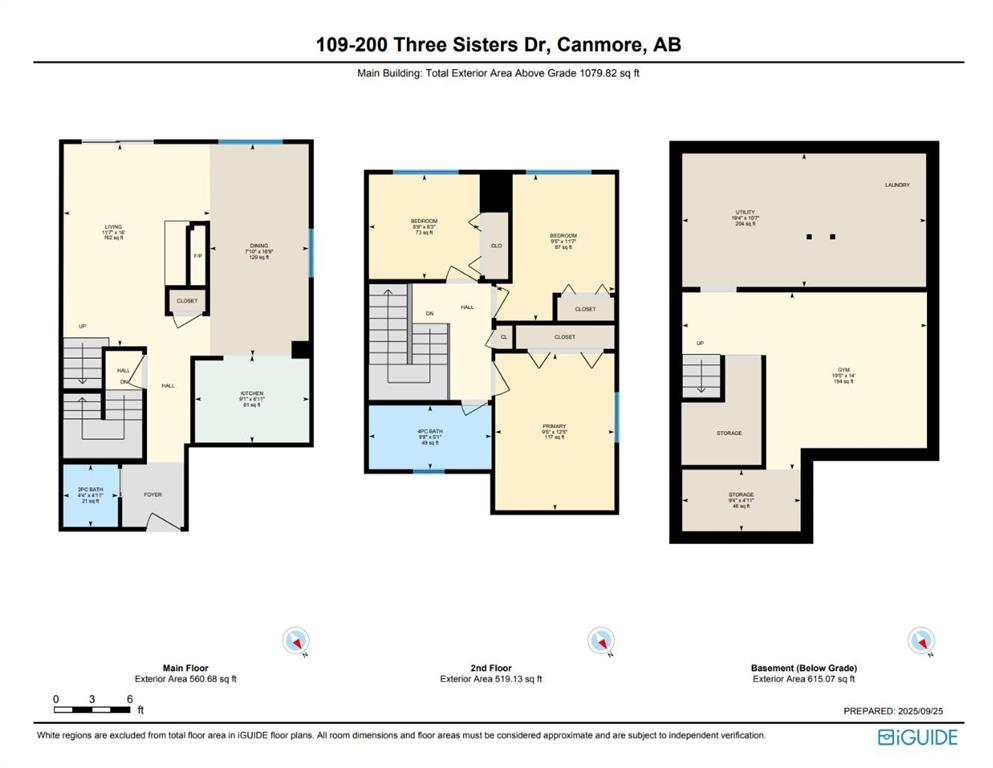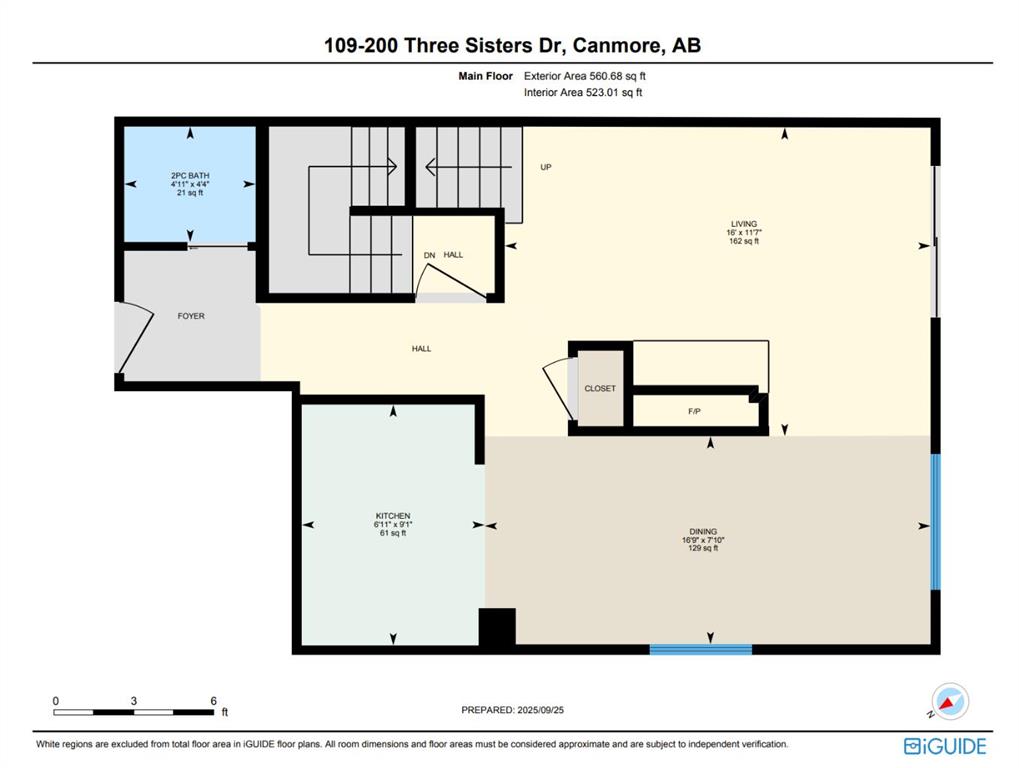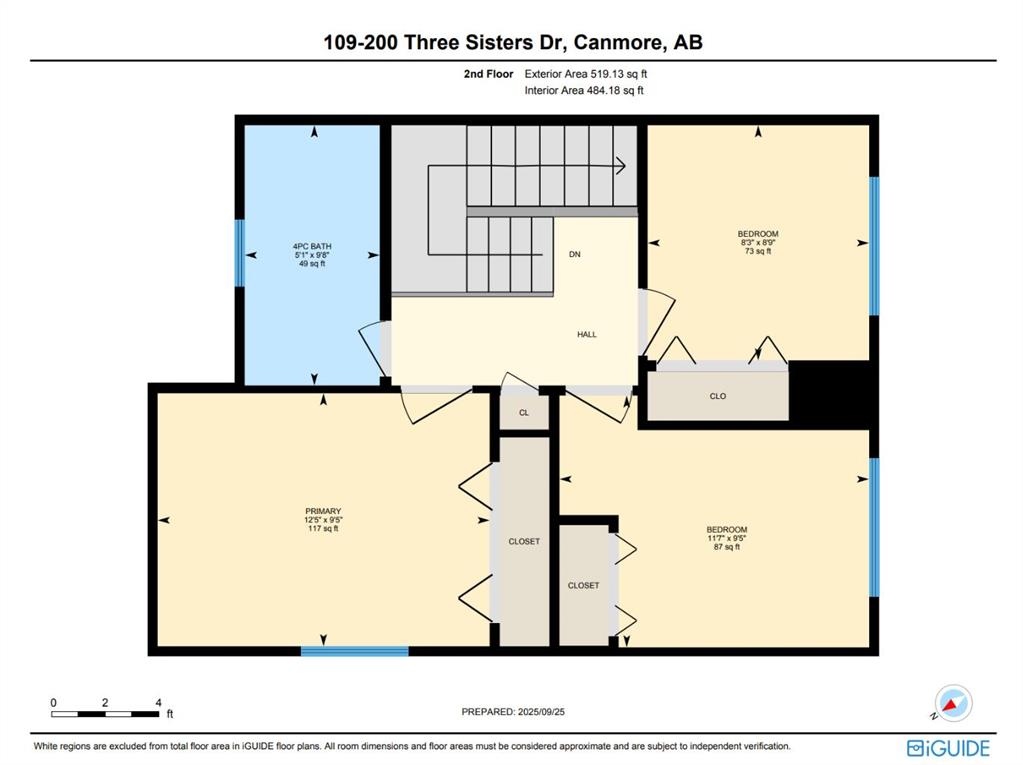109, 200 Three Sisters Drive
Canmore T1W 2M1
MLS® Number: A2260122
$ 875,000
3
BEDROOMS
1 + 1
BATHROOMS
1,080
SQUARE FEET
1981
YEAR BUILT
WOW!!! What a great new price for a home in Canmore! A tremendous opportunity to own an outstanding mountain retreat! Welcome to your slice of heaven in majestic Canmore! Tucked away in the tranquil complex of Three Sisters Place, this inviting townhome truly offers it all – breathtaking mountain views, direct access to walking and biking paths, and a pleasant stroll to the Bow River and downtown! The exceptionally well-maintained unit offers nearly 1100 SF of relaxed living space including 3 bedrooms and 1.5 baths. A charming living room centers around a cozy wood-burning fireplace making for the perfect spot to relax after a day on the slopes. The functional kitchen boasts ample cabinetry, stainless steel appliances, and a portable island while the bright dining area easily seats 10. A stylish powder room with a sliding barn door completes the main floor. The beautiful luxury plank flooring continues up the stairs and across the second level. The generous primary bedroom comfortably accommodates a king-sized bed and features a large closet. Two additional bedrooms and a 4-piece bathroom with quartz counter and vessel sink round off the upper level. The unspoiled lower level offers excellent potential to develop an additional 600 sq. ft. of living space while currently accommodating laundry, a home gym, and abundance of year-round gear. Outside, an airy deck opens directly to a walking path, perfect for walking the dog (pets allowed with restrictions) and a stunning Three Sisters Mountain vista. Other notable highlights of this special gem include 1) covered tandem parking, 2) triple pane Lux windows and sliding door (2020), 3) new LVP, baseboards, lighting fixtures, all in the last 5 years, and plumbing (toilets, sinks, fixtures) all updated. Ideally located, this picture-perfect townhome allows you to fully enjoy the Canmore lifestyle – from exploring endless trails and paddleboarding on pristine waters, to mountain biking rugged paths or strolling to your favourite downtown pub. This exceptional property combines Canmore charm, thoughtful updates, and unbeatable Rocky Mountain acces.
| COMMUNITY | Hospital Hill |
| PROPERTY TYPE | Semi Detached (Half Duplex) |
| BUILDING TYPE | Duplex |
| STYLE | 2 Storey, Side by Side |
| YEAR BUILT | 1981 |
| SQUARE FOOTAGE | 1,080 |
| BEDROOMS | 3 |
| BATHROOMS | 2.00 |
| BASEMENT | Full |
| AMENITIES | |
| APPLIANCES | Dishwasher, Dryer, Electric Stove, Range Hood, Refrigerator, Washer, Window Coverings |
| COOLING | None |
| FIREPLACE | Wood Burning |
| FLOORING | Vinyl |
| HEATING | Forced Air |
| LAUNDRY | In Unit |
| LOT FEATURES | Low Maintenance Landscape, No Neighbours Behind, See Remarks, Views |
| PARKING | Carport |
| RESTRICTIONS | Pet Restrictions or Board approval Required |
| ROOF | Asphalt Shingle |
| TITLE | Fee Simple |
| BROKER | Coldwell Banker Mountain Central |
| ROOMS | DIMENSIONS (m) | LEVEL |
|---|---|---|
| Exercise Room | 19`5" x 14`0" | Basement |
| 2pc Bathroom | Main | |
| Dining Room | 7`10" x 16`9" | Main |
| Kitchen | 9`1" x 6`11" | Main |
| Living Room | 11`7" x 16`0" | Main |
| 4pc Bathroom | Upper | |
| Bedroom | 8`9" x 8`3" | Upper |
| Bedroom | 9`5" x 11`7" | Upper |
| Bedroom - Primary | 9`5" x 12`5" | Upper |

