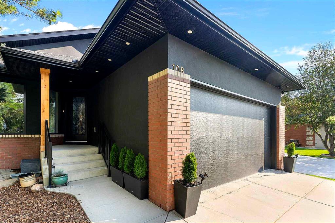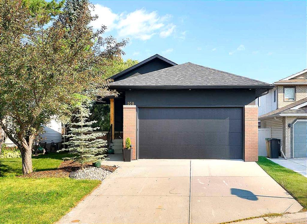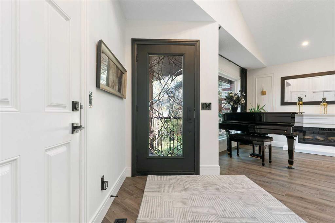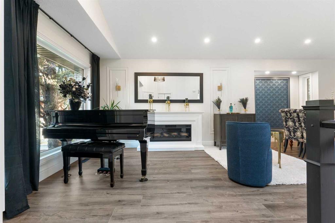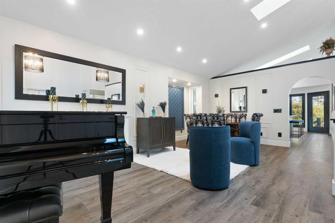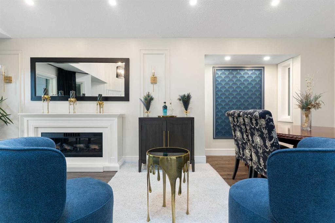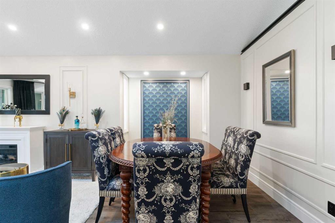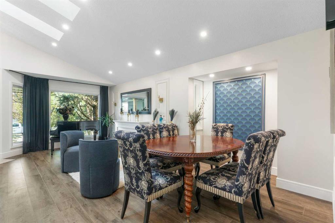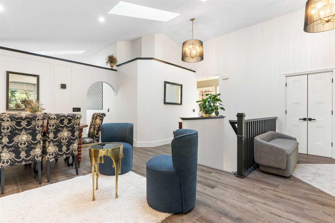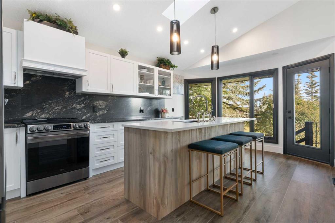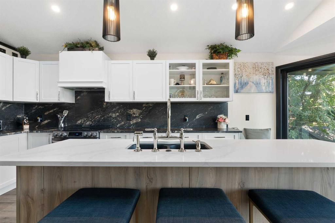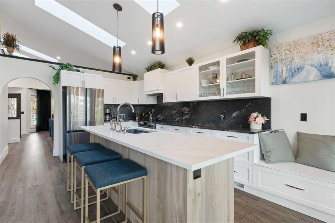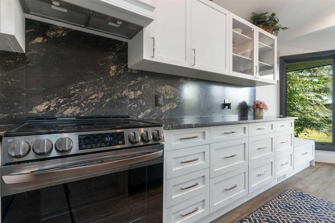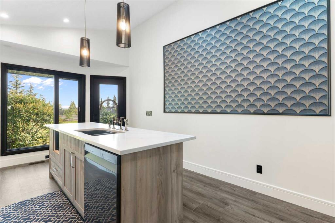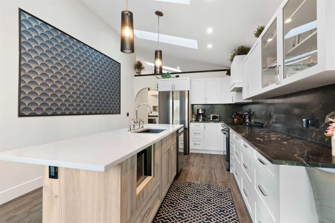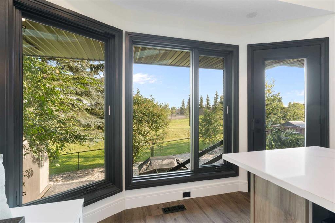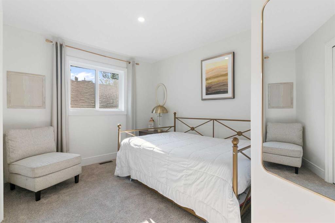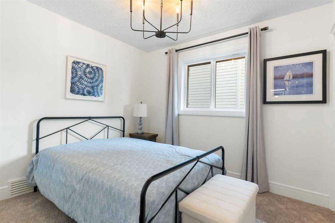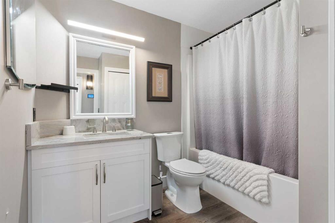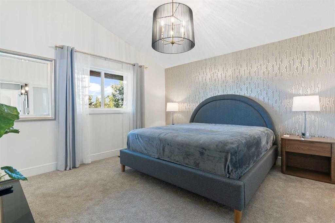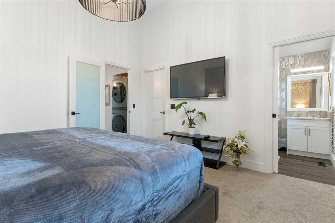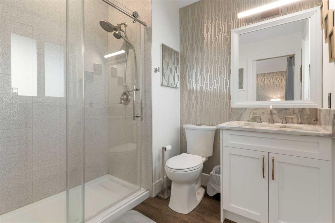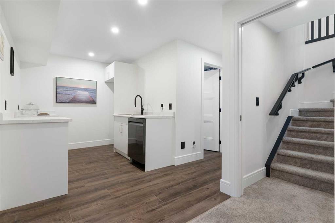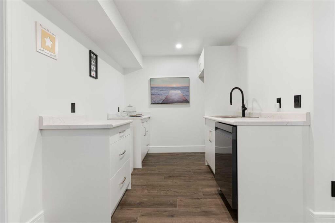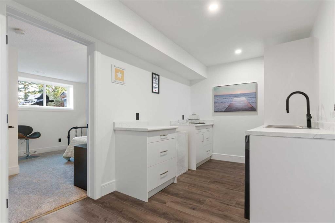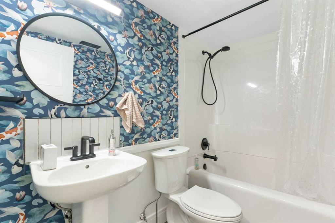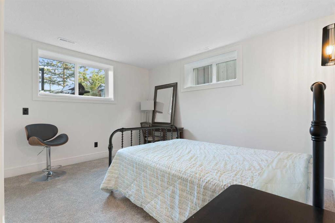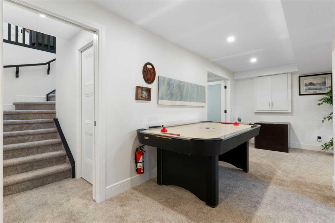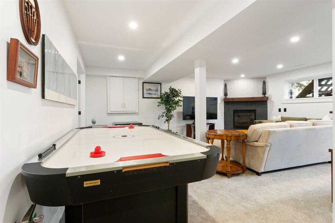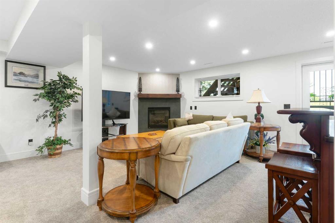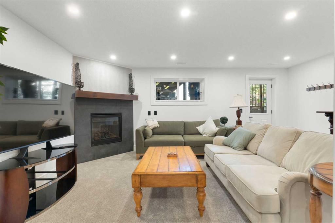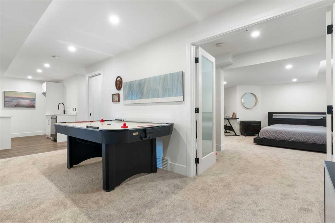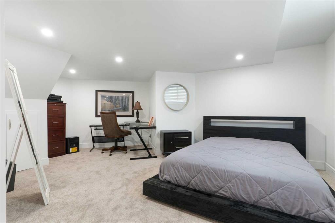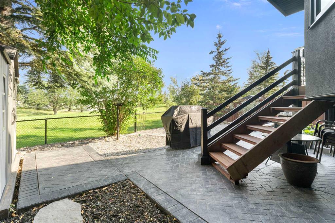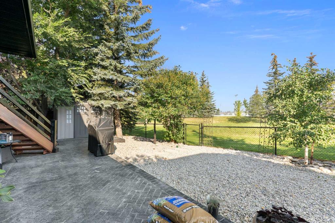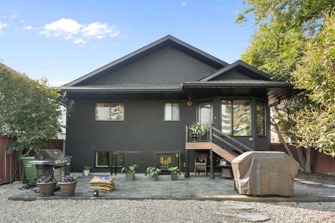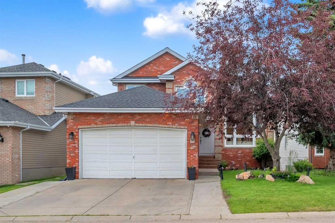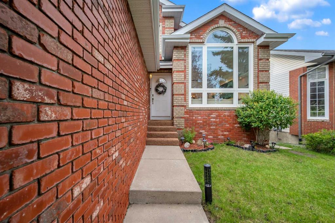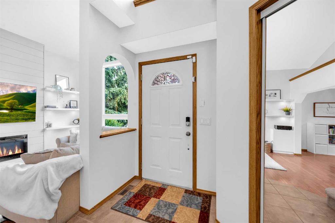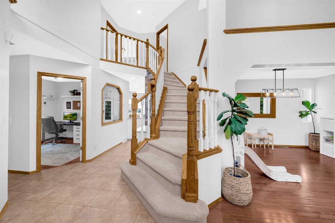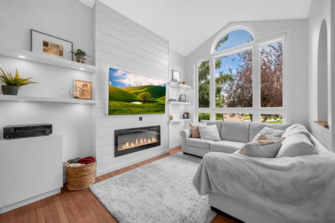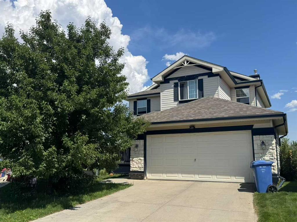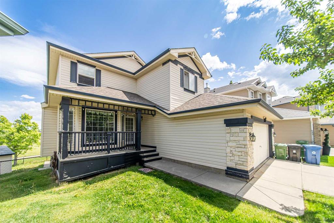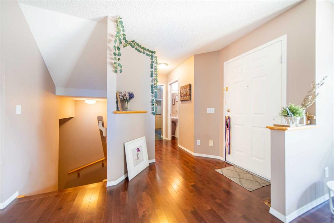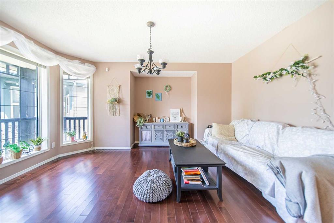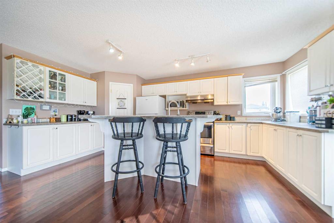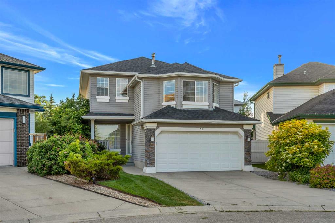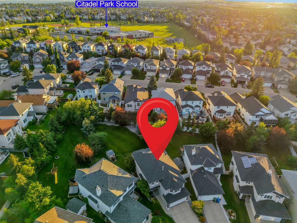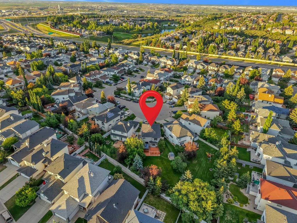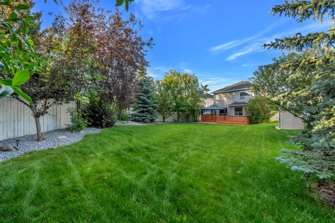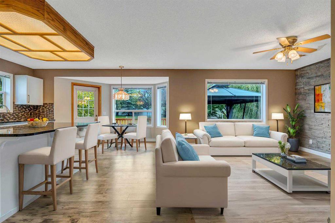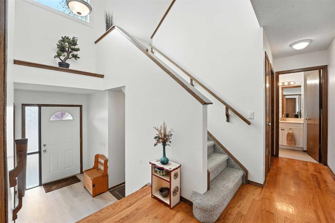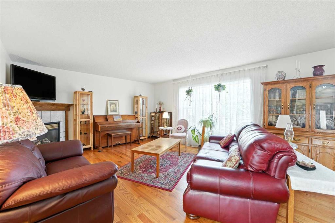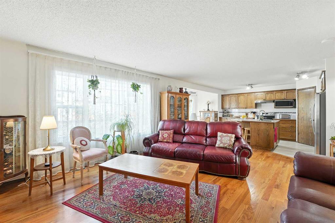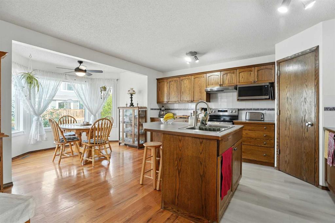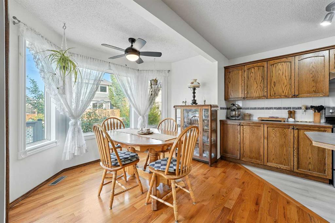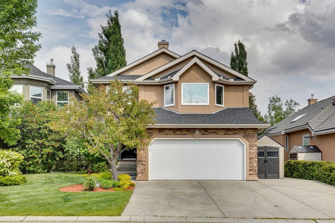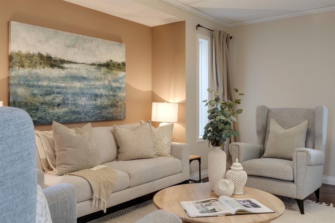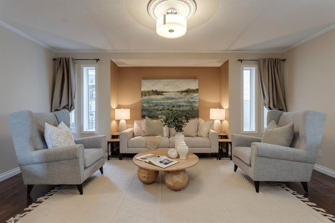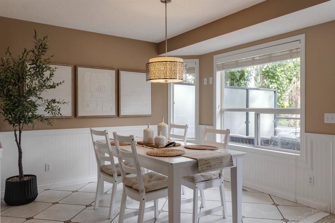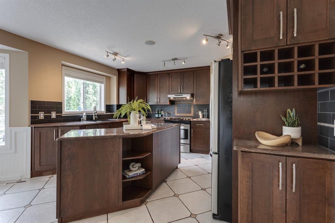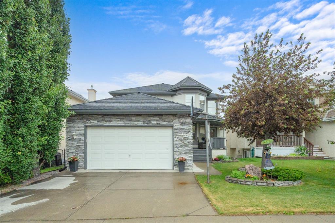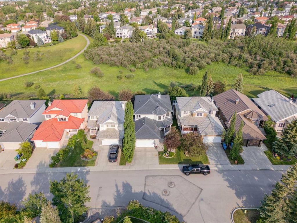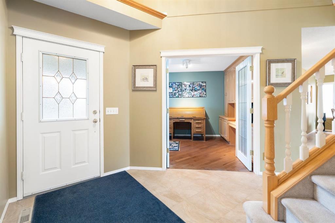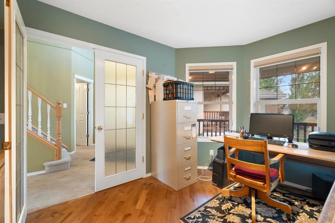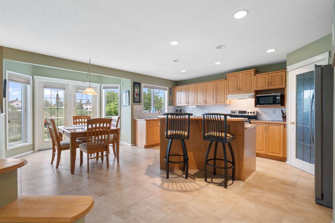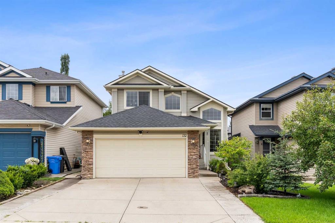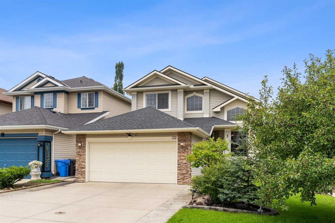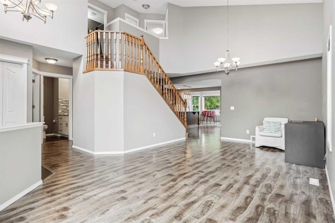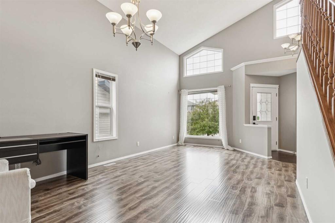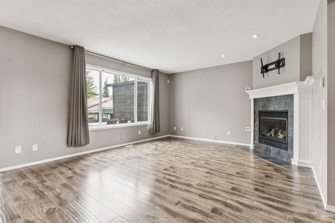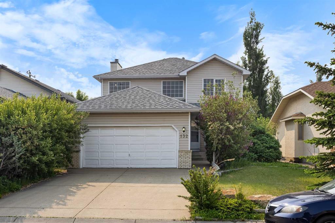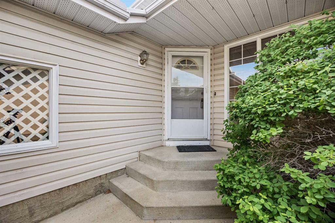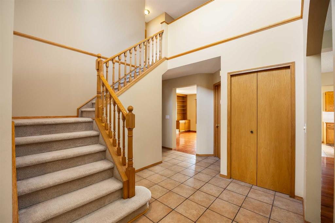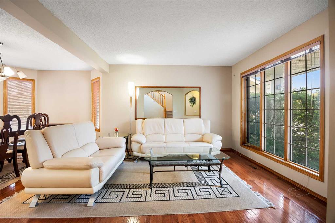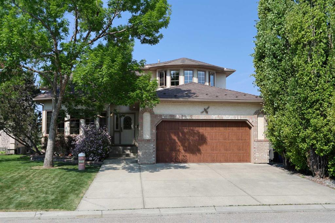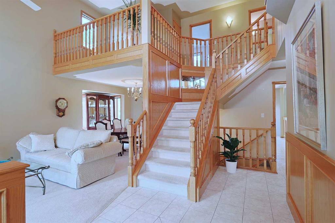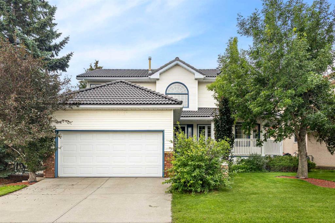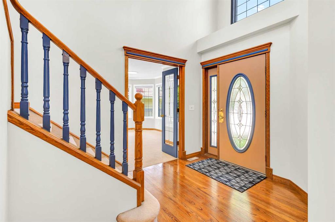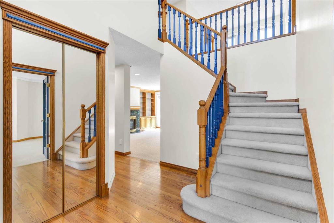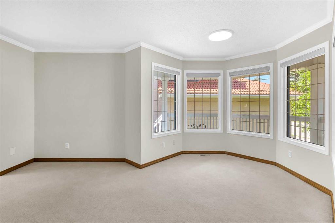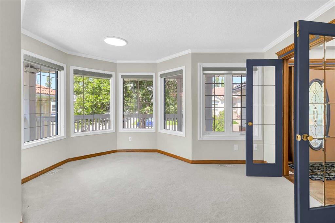108 Citadel Park NW
Calgary T3G 3Y1
MLS® Number: A2253856
$ 849,900
5
BEDROOMS
3 + 0
BATHROOMS
1,353
SQUARE FEET
1994
YEAR BUILT
Phenomenally located on one of the most desirable streets in Citadel Park Estates, this beautifully rebuilt home backs directly onto Citadel Park and offers a rare combination of high-end renovation, incredible outdoor access, and flexible living options. With a legal walk-up entrance, a full second kitchen, and separate laundry, the lower level functions as an illegal suite—ideal for rental income, multi-generational families, or extended guest stays. Stripped to the studs and reimagined with premium finishes throughout, this home features vaulted ceilings, sunny skylights, and central air conditioning, creating a bright and inviting atmosphere. The main level offers elegant separation between spaces while maintaining a cohesive flow. The front living and dining areas are defined yet open in feel, offering a stylish fireplace, oversized windows, and elegant finishes that set the tone for the entire home. The kitchen, tucked around the corner for a bit of privacy, showcases designer details including stone countertops, a striking full-height backsplash, high-end appliances, white cabinetry, a large central island with bar seating, and a charming breakfast nook overlooking the backyard and park. Patio doors open to the upper deck, making indoor-outdoor living seamless. The primary bedroom is a true retreat, complete with vaulted ceilings, a generous walk-in closet, and a spa-like ensuite with an oversized shower and heated towel rack. Two additional bedrooms and a fully updated four-piece bathroom complete the main floor. Separate laundry on this level adds practical convenience. The fully finished walkout basement continues the same high-quality design and includes a full kitchen, a spacious living room with a cozy fireplace, two large bedrooms, a beautifully renovated bathroom, and its own laundry area. Large windows and a private entrance make it feel bright, open, and self-contained—ideal for an illegal suite or extended family. The backyard offers two tiers of outdoor living, including a raised BBQ deck and a lower-level walkout patio that opens directly to Citadel Park. While the yard is modest in size, it’s incredibly functional and thoughtfully landscaped with a gate for direct park access, giving children or pets instant entry to green space, playgrounds, and courts—all just steps from home. Additional highlights include an EV charging station in the garage, water softener, rough-ins for security cameras, and upgraded lighting throughout. Located close to schools, transit, shopping, and the Citadel Community Centre, this home blends modern style, thoughtful design, and one of the most scenic locations in the northwest.
| COMMUNITY | Citadel |
| PROPERTY TYPE | Detached |
| BUILDING TYPE | House |
| STYLE | Bungalow |
| YEAR BUILT | 1994 |
| SQUARE FOOTAGE | 1,353 |
| BEDROOMS | 5 |
| BATHROOMS | 3.00 |
| BASEMENT | Separate/Exterior Entry, Finished, Full, Suite, Walk-Out To Grade |
| AMENITIES | |
| APPLIANCES | Dishwasher, Electric Stove, Range Hood, Refrigerator, Washer/Dryer Stacked, Water Softener |
| COOLING | Central Air |
| FIREPLACE | Basement, Gas |
| FLOORING | Carpet, Vinyl Plank |
| HEATING | Forced Air, Natural Gas |
| LAUNDRY | In Basement, Main Level, Multiple Locations |
| LOT FEATURES | Back Yard, Backs on to Park/Green Space, Landscaped, Lawn, Many Trees, No Neighbours Behind, Pie Shaped Lot |
| PARKING | Double Garage Attached, In Garage Electric Vehicle Charging Station(s), Oversized |
| RESTRICTIONS | Restrictive Covenant, Utility Right Of Way |
| ROOF | Asphalt Shingle |
| TITLE | Fee Simple |
| BROKER | eXp Realty |
| ROOMS | DIMENSIONS (m) | LEVEL |
|---|---|---|
| Family Room | 20`3" x 18`7" | Basement |
| Storage | 5`9" x 4`10" | Basement |
| Laundry | 12`3" x 7`11" | Basement |
| Bedroom | 19`2" x 17`11" | Basement |
| Bedroom | 12`6" x 12`6" | Basement |
| 4pc Bathroom | Basement | |
| 3pc Ensuite bath | Main | |
| 4pc Bathroom | Main | |
| Bedroom - Primary | 13`6" x 12`11" | Main |
| Bedroom | 12`9" x 9`6" | Main |
| Bedroom | 10`0" x 9`1" | Main |
| Kitchen | 15`3" x 8`4" | Main |
| Living Room | 14`0" x 12`0" | Main |
| Dining Room | 10`0" x 8`0" | Main |
| Foyer | 8`0" x 8`0" | Main |
| Walk-In Closet | 6`11" x 4`11" | Main |
| Laundry | 2`10" x 2`10" | Main |
| Kitchen | 8`5" x 7`11" | Main |

