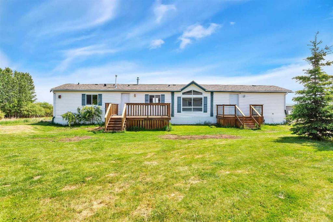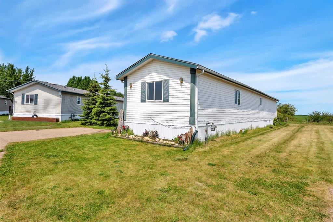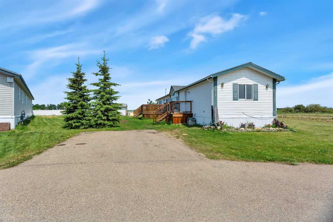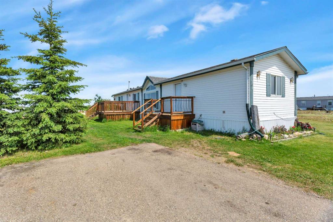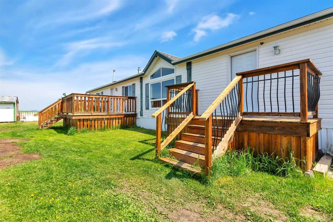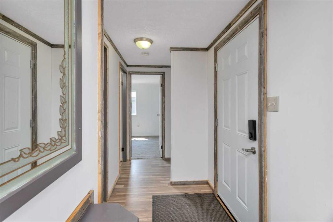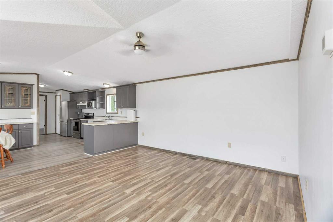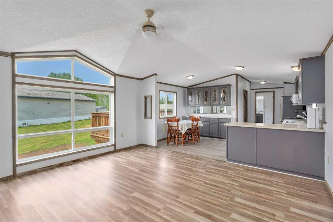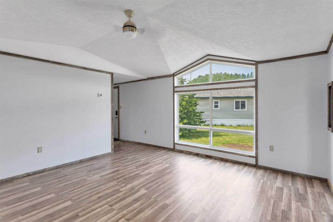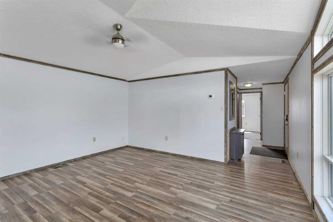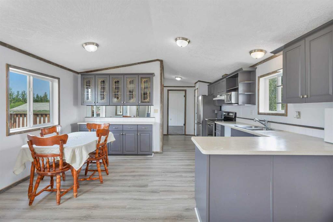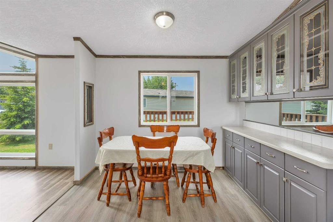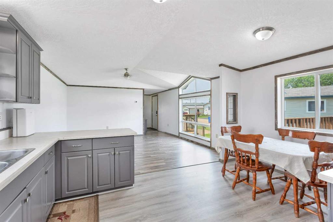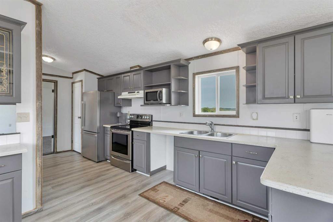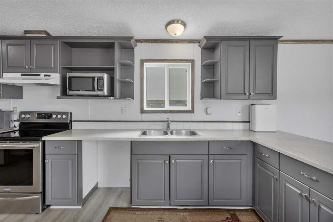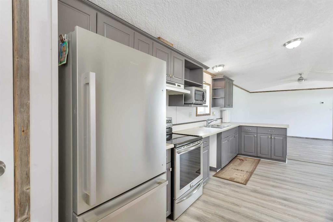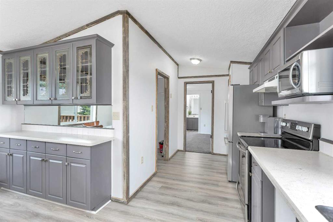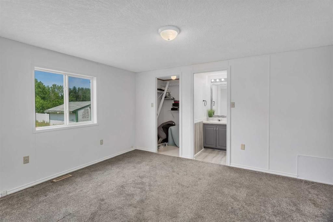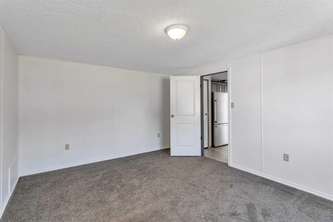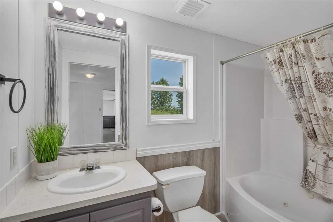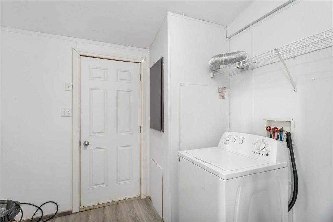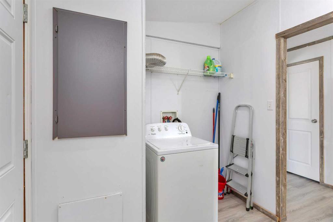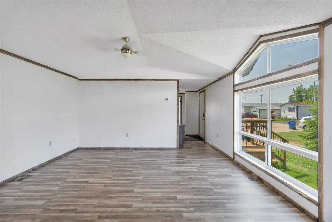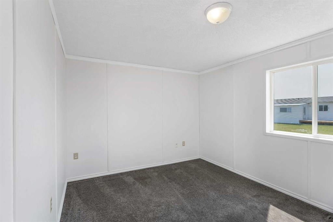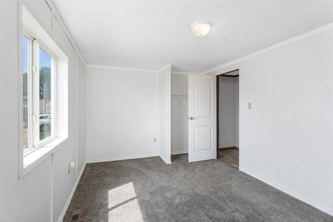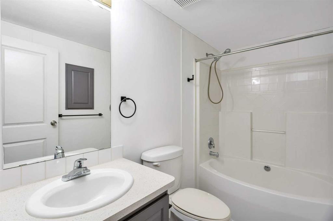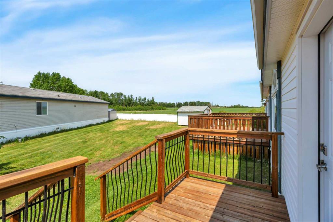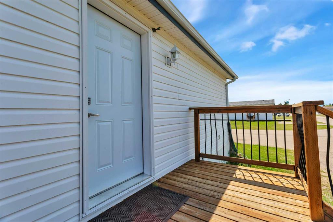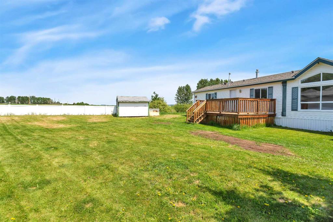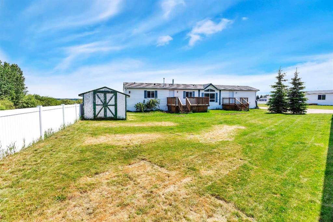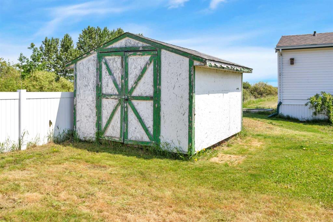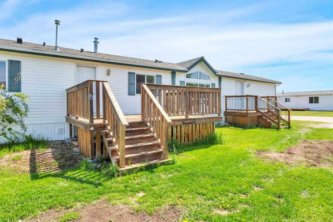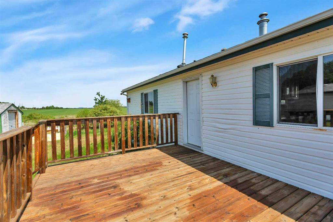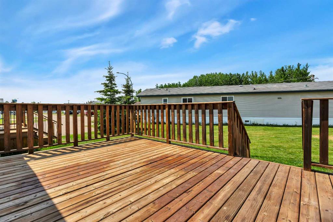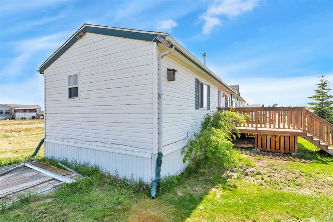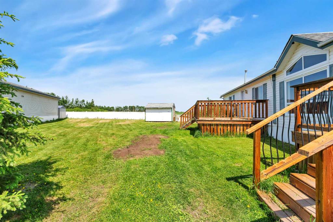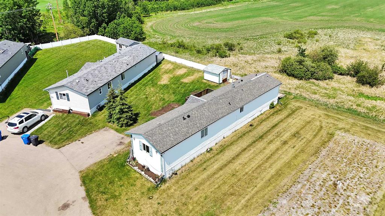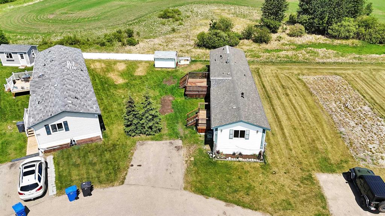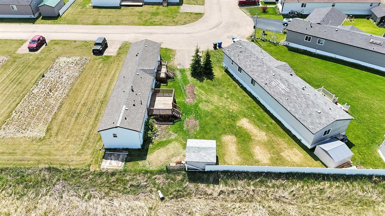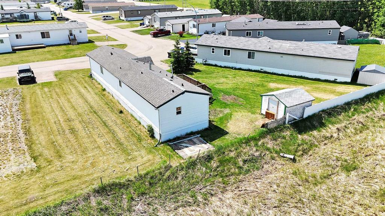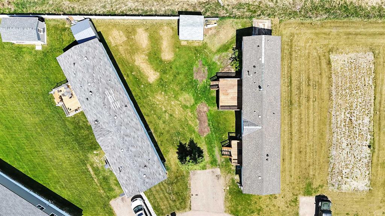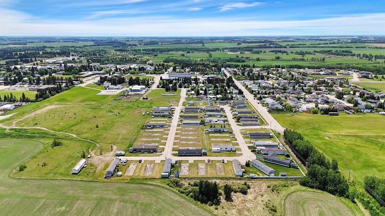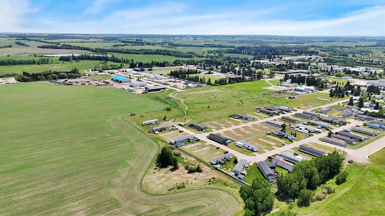108, 5823 52 Street
Eckville T0M 0X0
MLS® Number: A2228799
$ 145,000
3
BEDROOMS
2 + 0
BATHROOMS
2001
YEAR BUILT
Affordable Living in Eckville – Move-In Ready 3 Bed, 2 Bath Home on Spacious Pie-Shaped Lot! Welcome to this well-maintained 2001 SRI Homes Inc. mobile home, ideally situated on a rented pie-shaped lot ($430/mth for lot rent) in the charming community of Eckville, Alberta. Offering 1,216 sq ft of comfortable living space, this 3-bedroom, 2-bathroom home is perfect for first-time buyers, families, or anyone looking to downsize without compromising on quality. Recent upgrades include: 50-year shingles installed in 2019, Newer flooring and paint throughout, 2 spacious pressure-treated decks (12'6X6 & 16'5X12'4)– ideal for outdoor entertaining. The home sits on a unique pie-shaped lot (96 x 115 x 46 ft), providing extra yard space for gardening, pets, or RV Parking. Inside, enjoy a bright and open layout with a large kitchen, a primary bedroom with a full ensuite, and two additional bedrooms for family or guests. Located in a quiet, family-friendly neighbourhood with easy access to local amenities, schools, and parks, this property offers an excellent opportunity for affordable home ownership.
| COMMUNITY | |
| PROPERTY TYPE | Mobile |
| BUILDING TYPE | Manufactured House |
| STYLE | Single Wide Mobile Home |
| YEAR BUILT | 2001 |
| SQUARE FOOTAGE | 1,216 |
| BEDROOMS | 3 |
| BATHROOMS | 2.00 |
| BASEMENT | |
| AMENITIES | |
| APPLIANCES | Electric Stove, Range Hood, Refrigerator, Washer |
| COOLING | |
| FIREPLACE | N/A |
| FLOORING | Carpet, Laminate |
| HEATING | Floor Furnace, Forced Air, Natural Gas |
| LAUNDRY | See Remarks |
| LOT FEATURES | |
| PARKING | Off Street, Parking Pad, RV Access/Parking |
| RESTRICTIONS | Rental, See Remarks |
| ROOF | Asphalt Shingle |
| TITLE | |
| BROKER | RE/MAX real estate central alberta |
| ROOMS | DIMENSIONS (m) | LEVEL |
|---|---|---|
| 4pc Bathroom | 9`5" x 5`0" | Main |
| 4pc Ensuite bath | 9`2" x 5`0" | Main |
| Bedroom | 14`11" x 91`0" | Main |
| Dining Room | 7`10" x 9`10" | Main |
| Foyer | 5`1" x 13`5" | Main |
| Kitchen | 7`1" x 19`2" | Main |
| Laundry | 7`7" x 9`2" | Main |
| Living Room | 14`11" x 14`9" | Main |
| Bedroom - Primary | 15`0" x 11`11" | Main |
| Bedroom | 10`6" x 8`0" | Main |

