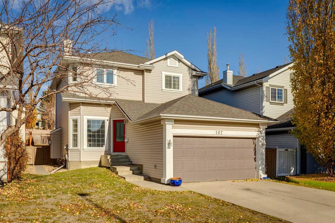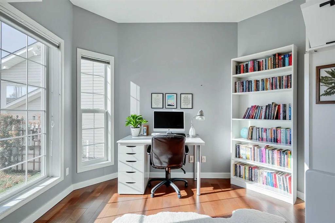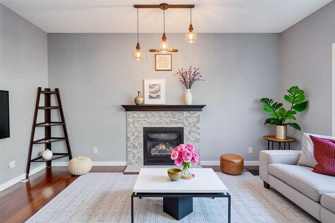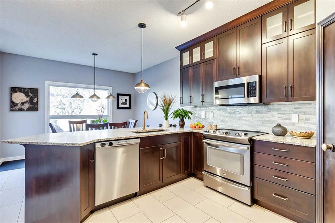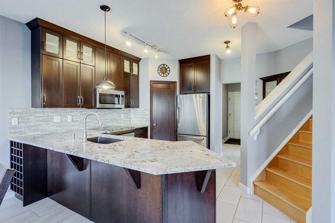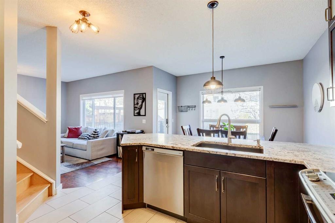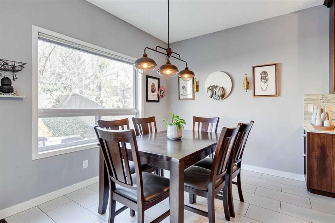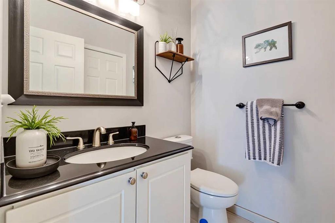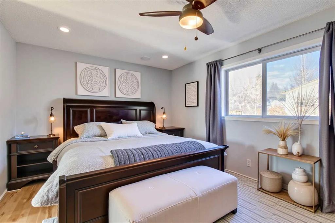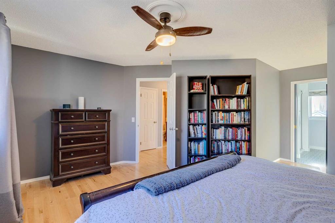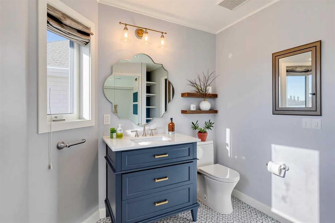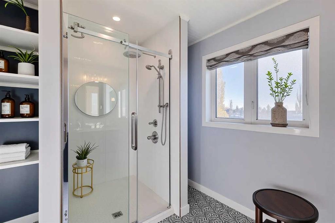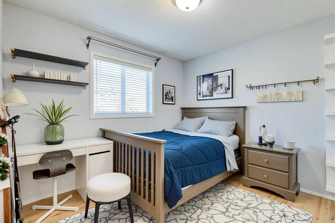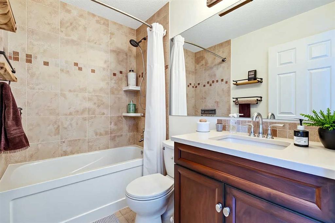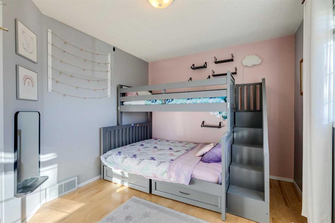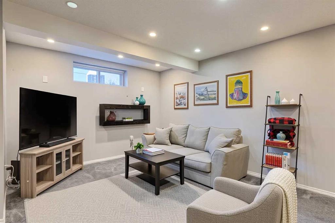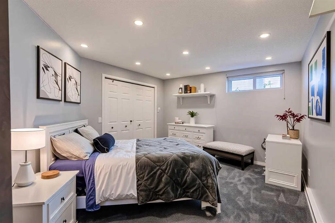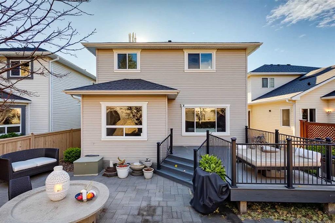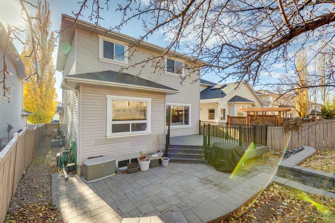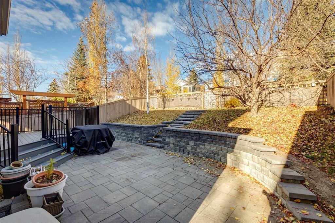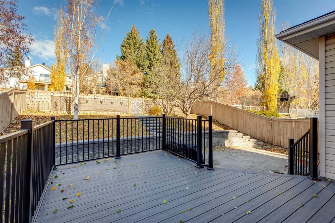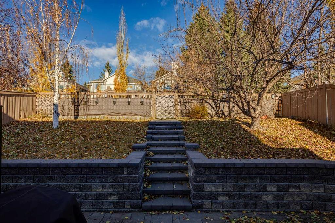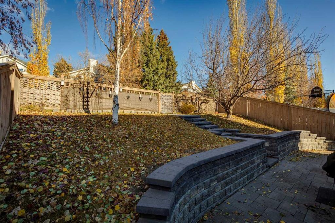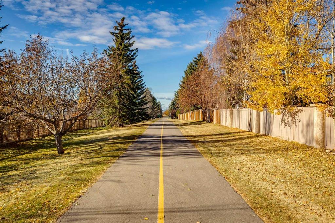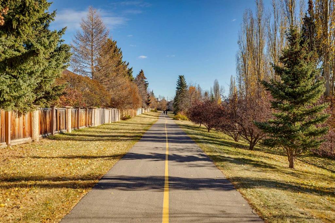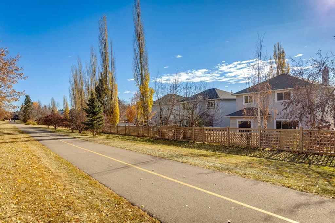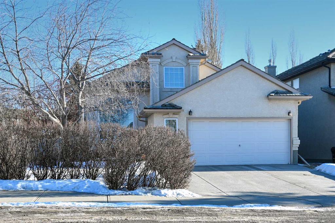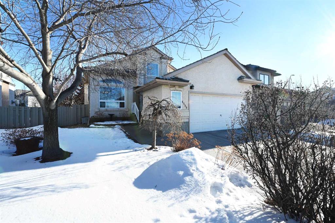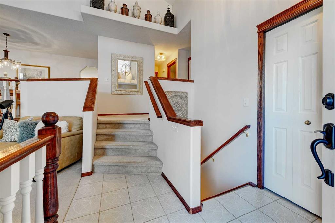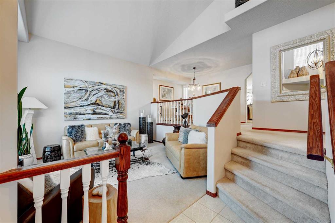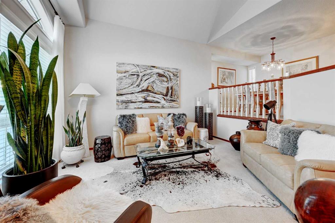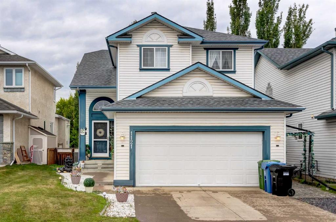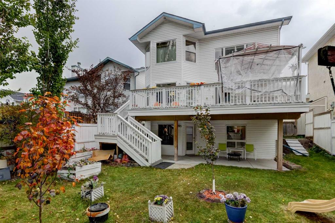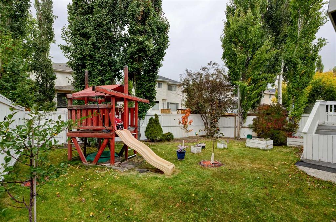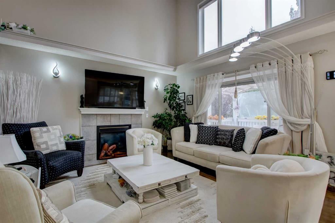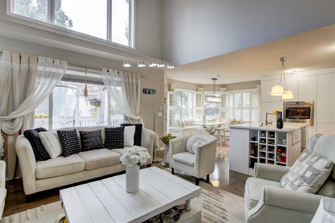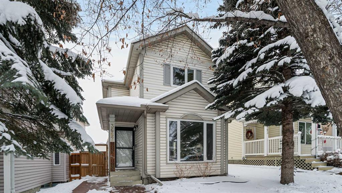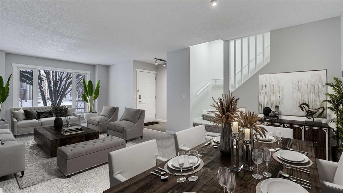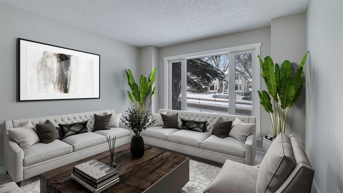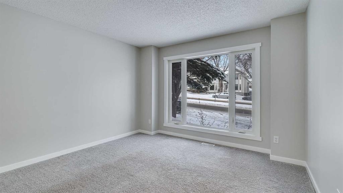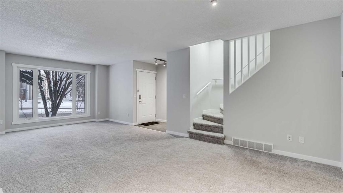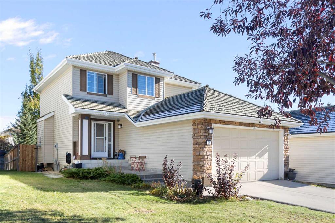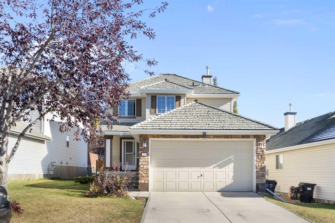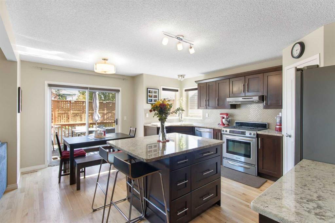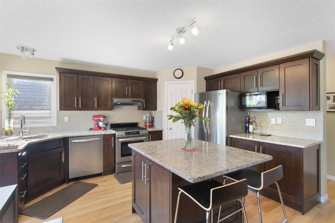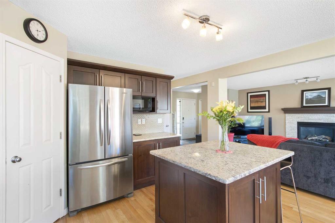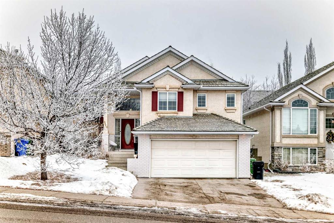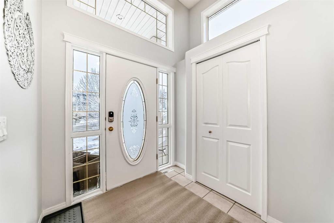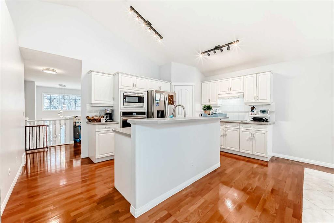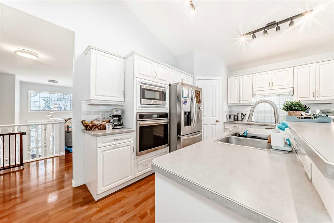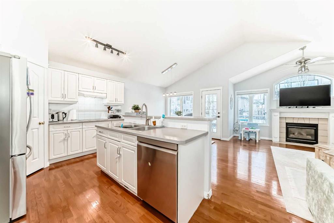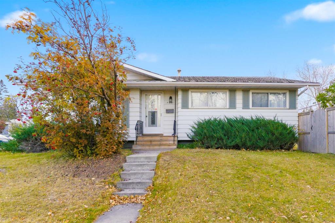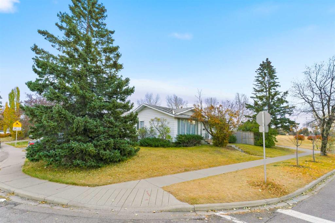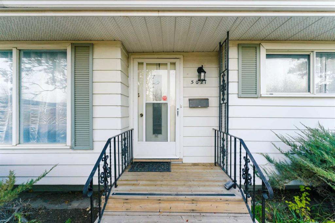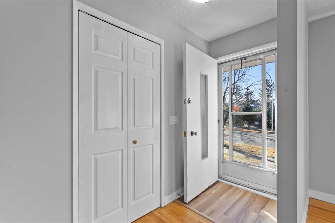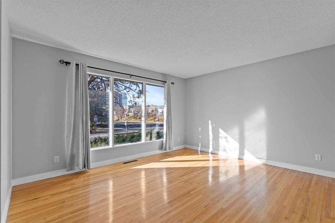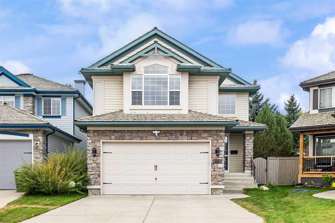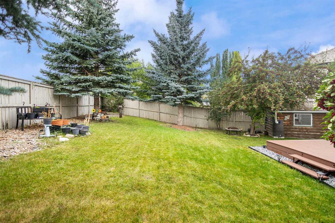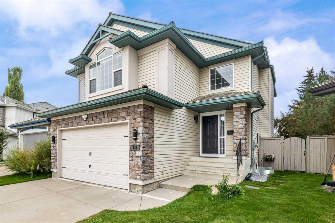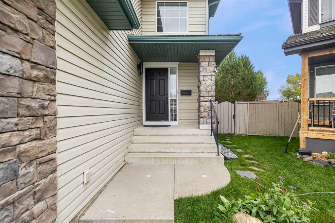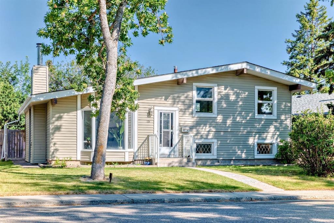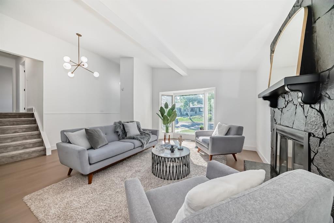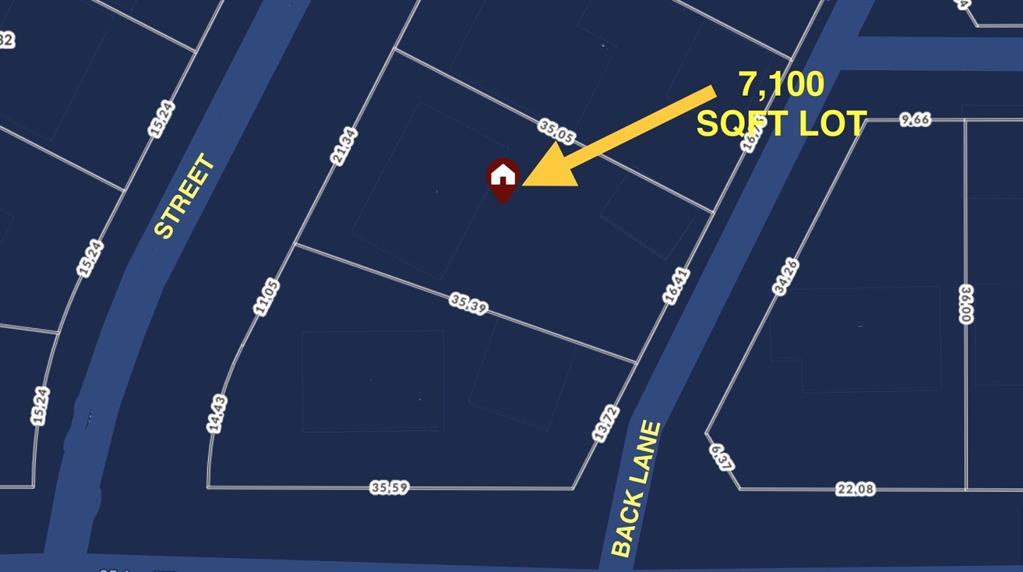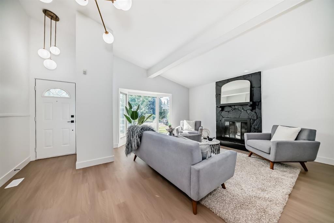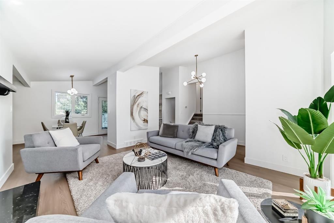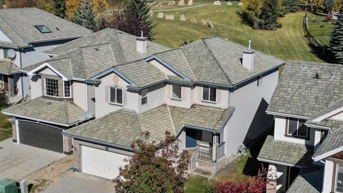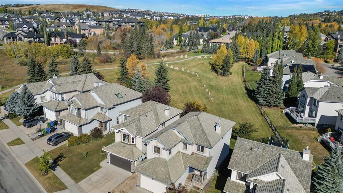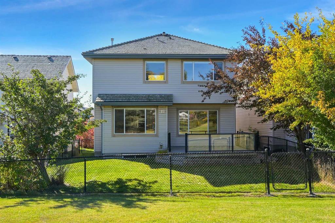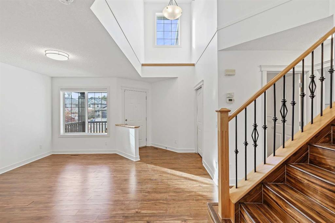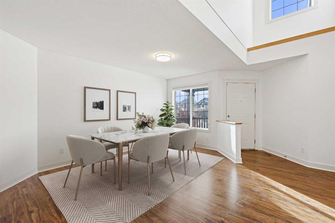107 Sierra Nevada Close SW
Calgary T3H 3H7
MLS® Number: A2267673
$ 769,900
4
BEDROOMS
2 + 1
BATHROOMS
1,661
SQUARE FEET
1996
YEAR BUILT
OPEN HOUSE NOV 22 from 12-2pm. STUNNING FAMILY HOME ON A QUIET CRESCENT BACKING ONTO GREENSPACE/WALKING PATHS. Welcome to your dream home with over 2,500 sq. ft. of beautifully maintained living space nestled on a peaceful crescent backing directly onto a greenspace and walking path, with no neighbours behind. The main floor impresses with a lovely kitchen featuring granite countertops, maple cabinets, tile backsplash, a breakfast bar, large pantry, stainless steel appliances, and maple hardwood floors. The spacious living room centres around a cozy natural gas fireplace and offers views of the expansive backyard and peaceful greenbelt beyond. Also on this level are a generous dining room, an enclosed den/office, and a charming 2-piece bathroom. Upstairs, hardwood floors flow throughout the stairs, landing & bedrooms. The huge master suite overlooks the walking path and boasts an upgraded 3-piece ensuite bath plus a large walk-in closet. Two additional spacious bedrooms share a beautifully finished 4-piece bathroom with tile flooring, tub/shower with tile surround, and a stone countertop. The fully developed basement adds valuable living space, including a large family room and oversized bedroom which is perfect for guests or growing families. Bonuses: newer roof (2010), low-maintenance composite deck, upgraded insulation in main level and attic (R15 installed in 2015), front and rear door replacements (2019), Vacuflo central vacuum system, and central A/C. The home is just steps from a tot lot and surrounded by a network of pathways. This location offers excellent schooling options, with full K-12 access including Battalion Park School (K-6), A.E. Cross School (7-9, offering Spanish bilingual programs), and Ernest Manning School (10-12). You are also within walking distance of everything Westhills has to offer including groceries, theatre, restaurants, pharmacy, retail stores, and more. This is truly an ideal place to call home!
| COMMUNITY | Signal Hill |
| PROPERTY TYPE | Detached |
| BUILDING TYPE | House |
| STYLE | 2 Storey |
| YEAR BUILT | 1996 |
| SQUARE FOOTAGE | 1,661 |
| BEDROOMS | 4 |
| BATHROOMS | 3.00 |
| BASEMENT | Full |
| AMENITIES | |
| APPLIANCES | Central Air Conditioner, Dishwasher, Dryer, Electric Stove, Microwave Hood Fan, Refrigerator, Washer |
| COOLING | Central Air |
| FIREPLACE | Gas |
| FLOORING | Carpet, Ceramic Tile, Hardwood |
| HEATING | Central |
| LAUNDRY | Main Level |
| LOT FEATURES | Backs on to Park/Green Space |
| PARKING | Double Garage Attached |
| RESTRICTIONS | Restrictive Covenant, Utility Right Of Way |
| ROOF | Asphalt Shingle |
| TITLE | Fee Simple |
| BROKER | RE/MAX Realty Professionals |
| ROOMS | DIMENSIONS (m) | LEVEL |
|---|---|---|
| Family Room | 11`8" x 21`0" | Basement |
| Bedroom | 14`0" x 11`8" | Basement |
| 2pc Bathroom | 5`6" x 5`1" | Main |
| Kitchen | 9`10" x 12`9" | Main |
| Dining Room | 12`0" x 8`8" | Main |
| Living Room | 15`0" x 15`10" | Main |
| Foyer | 6`4" x 9`2" | Main |
| Den | 8`3" x 10`7" | Main |
| Laundry | 5`6" x 4`4" | Main |
| Balcony | 15`0" x 16`0" | Main |
| Bedroom - Primary | 16`4" x 11`0" | Second |
| Bedroom | 10`3" x 10`3" | Second |
| Bedroom | 12`0" x 9`6" | Second |
| 4pc Bathroom | 7`8" x 5`0" | Second |
| 3pc Ensuite bath | 11`0" x 8`3" | Second |

