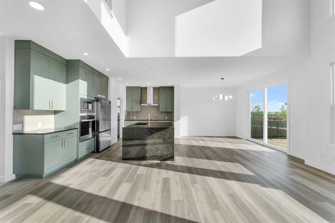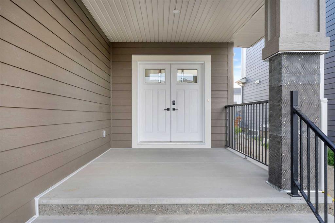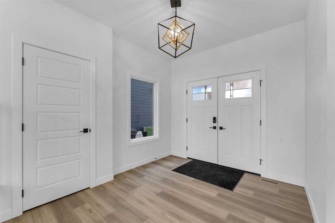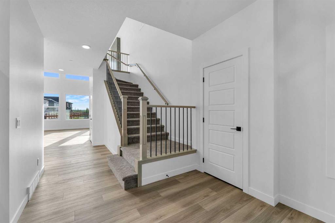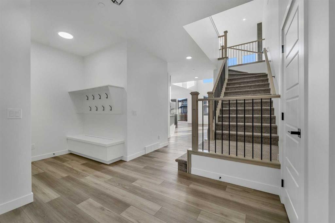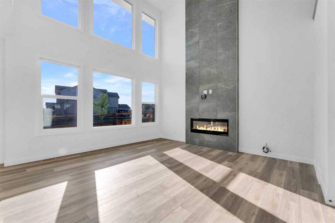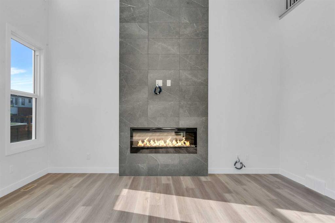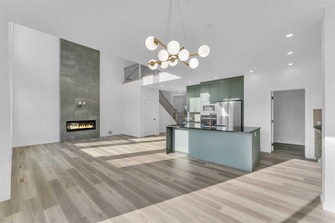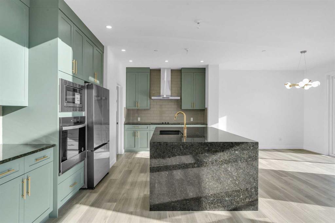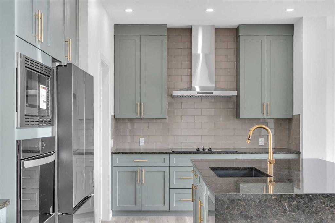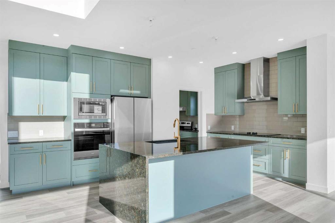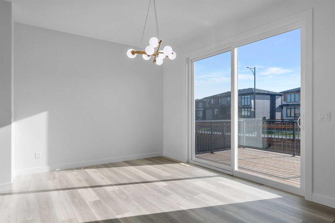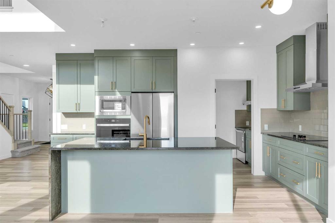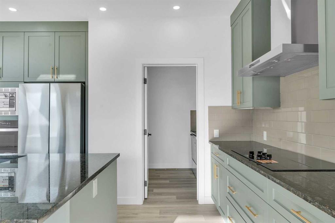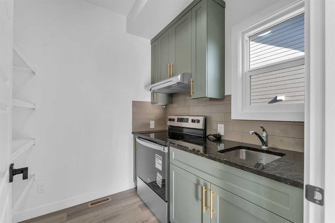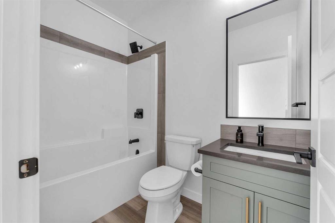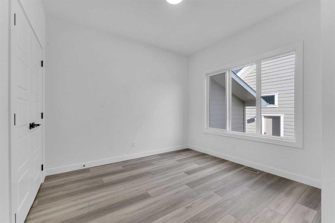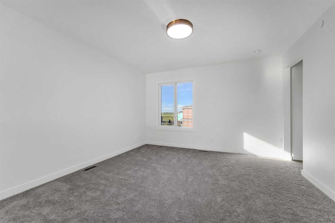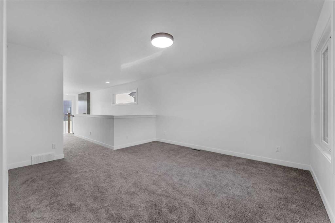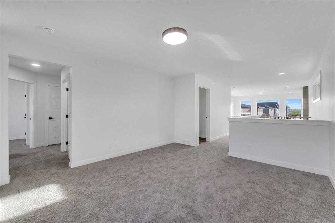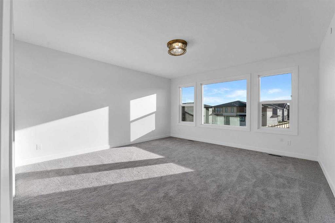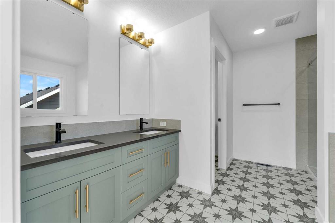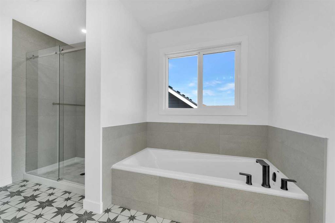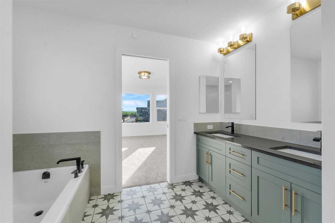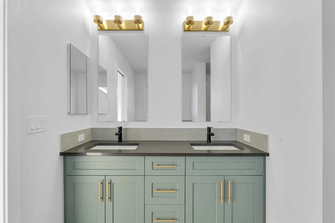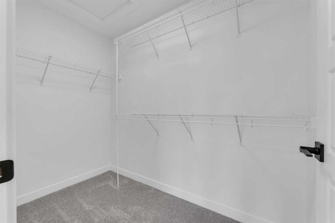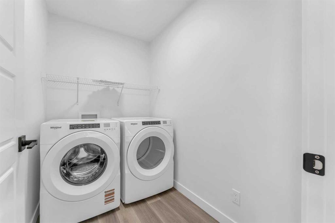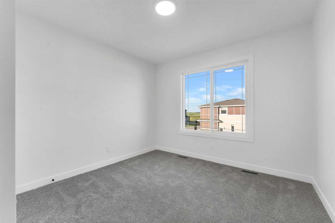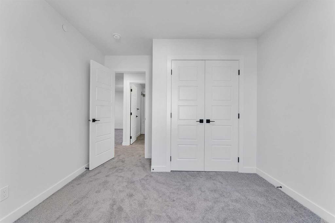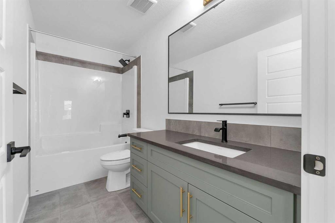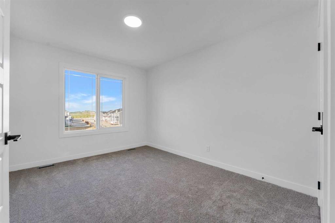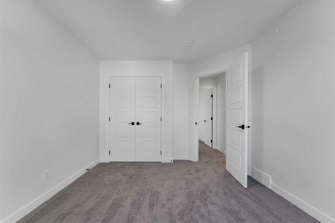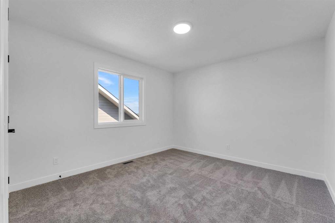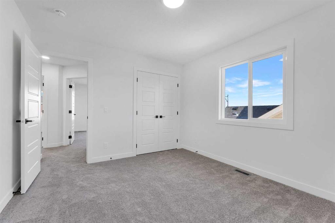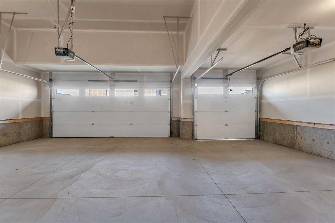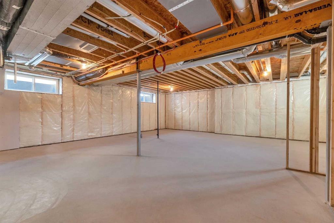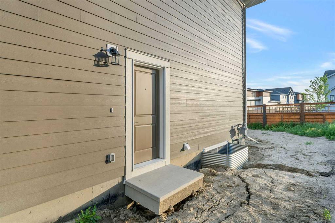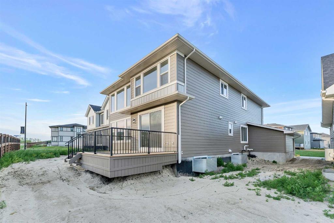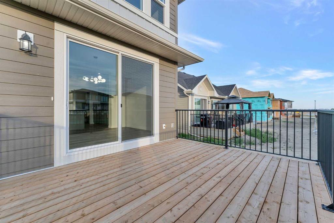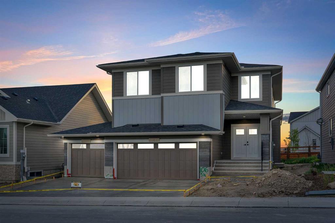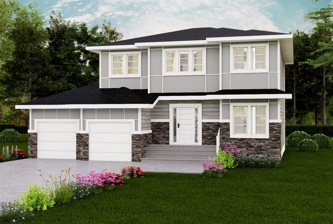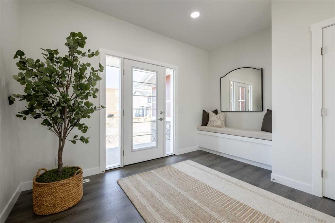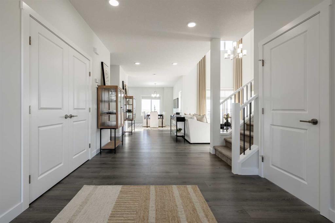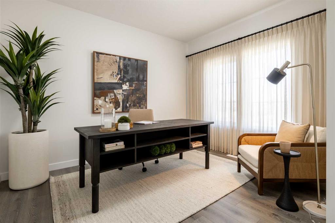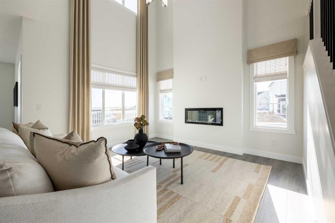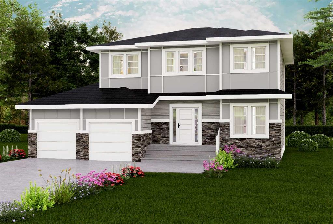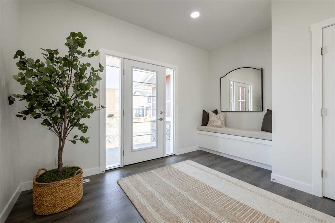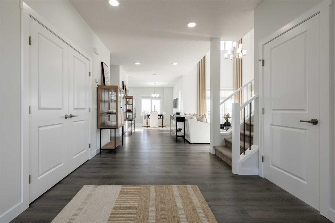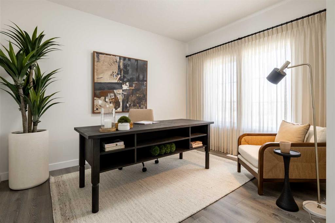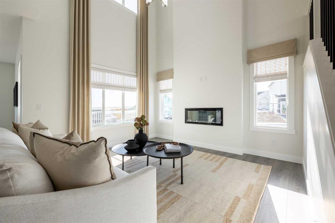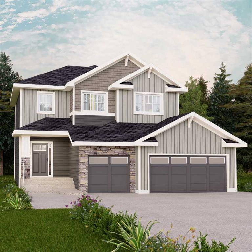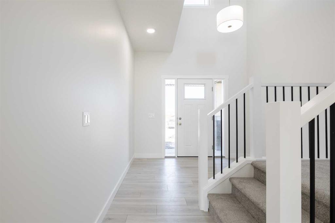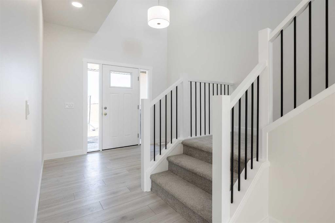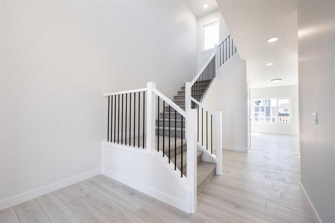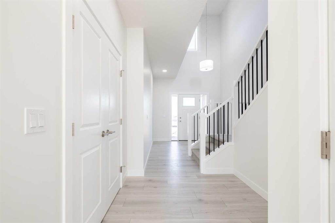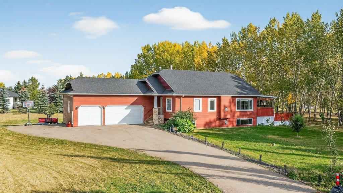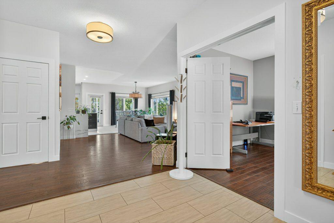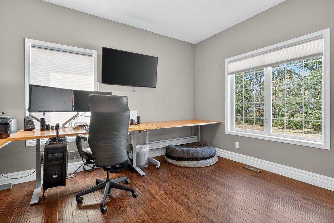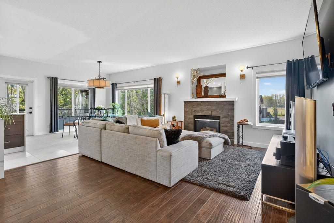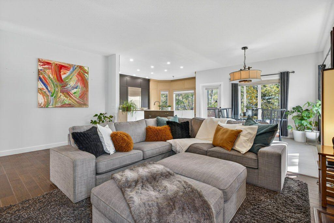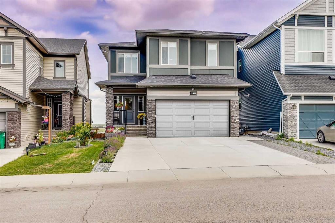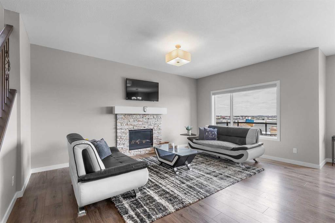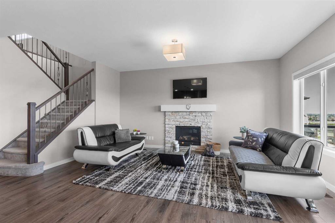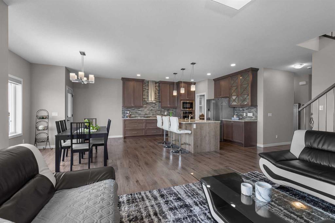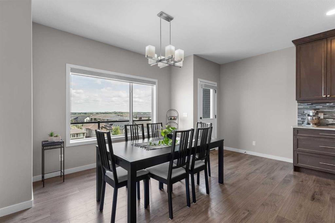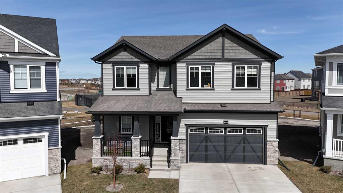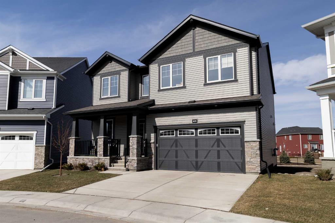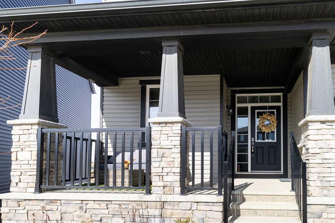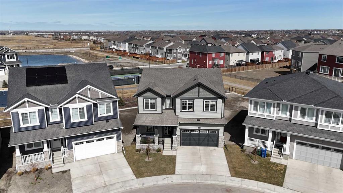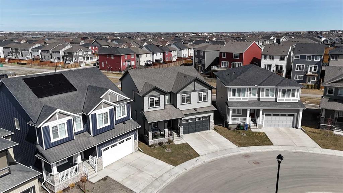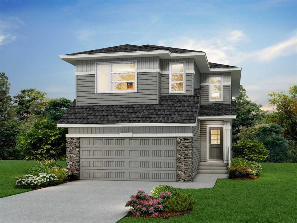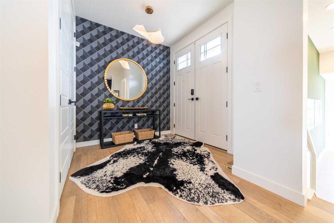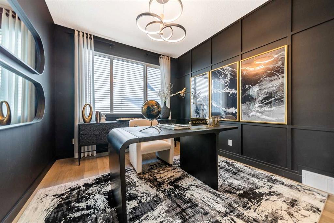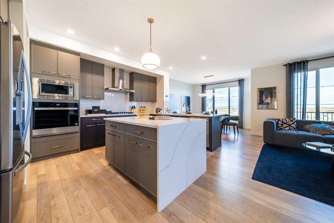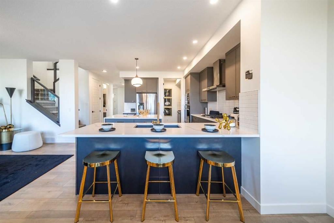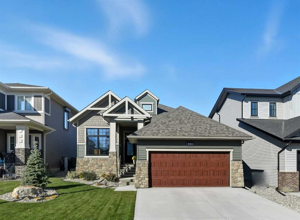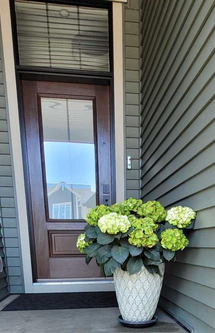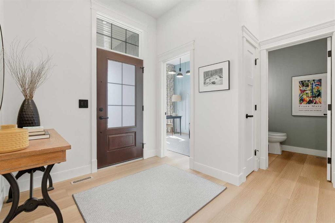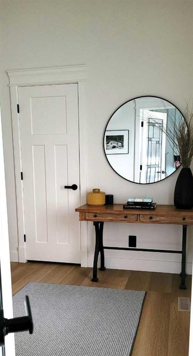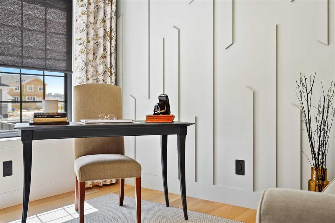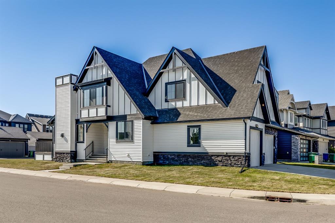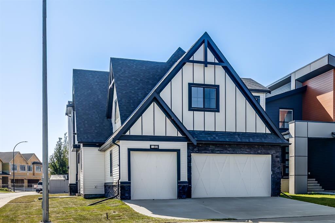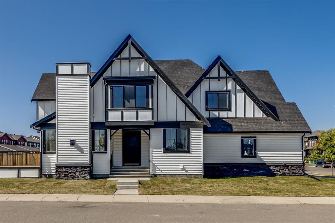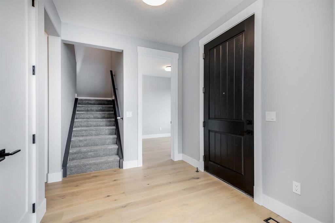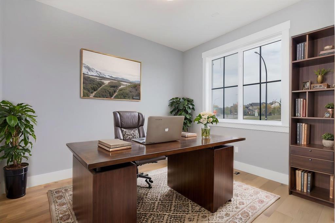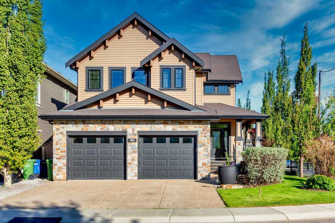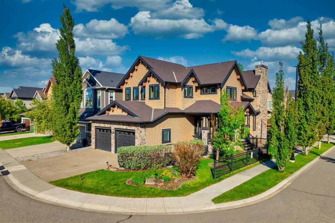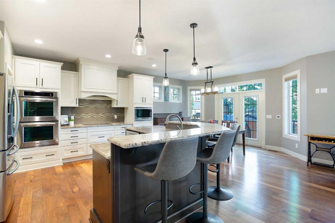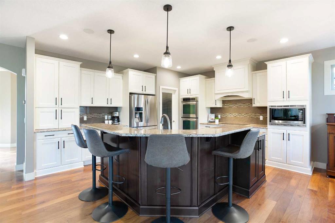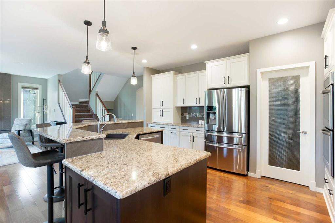106 Sunstone Way
Balzac T1S 5W6
MLS® Number: A2261668
$ 1,069,000
5
BEDROOMS
3 + 0
BATHROOMS
2,652
SQUARE FEET
2025
YEAR BUILT
Welcome to a Stunning Triple Car Garage Home with 5 Bedrooms & 3 Full Bathrooms – Offering Over 2,600 Sq Ft of Luxury Living This beautifully crafted home blends elegance, upgrades, and functionality in every detail. Step into the open-concept main floor featuring soaring 10’ ceilings and luxury vinyl plank flooring. The gourmet kitchen is a chef’s dream with stainless steel appliances, granite countertops, a large central island perfect for entertaining, plus a spice kitchen with a gas stove. Elegant hanging lights and a chandelier will soon be installed by the builder, elevating the style of the home. The spacious living room is bathed in natural light from oversized windows and warmed by a sleek electric fireplace with modern tile surround. A full bedroom and 3-piece bathroom on the main floor provide ideal flexibility for guests or multigenerational living. Upstairs, the primary suite is a luxurious retreat with a spa-inspired 5-piece ensuite including dual sinks, a soaker tub, and a separate shower. Additional bedrooms are spacious and designed with family comfort in mind. The basement features a separate side entrance, offering endless possibilities: Finish it to your taste, or upgrade for just $100,000 to add a 2-Bedroom Legal Suite or a Fully Finished Basement – perfect for extra rental income or extended family living. Extra Upgrades & Features You’ll Love: • Triple Car Attached Garage • Rear Deck with Patio Doors (builder included) • Smart Energy Package • Upgraded Interior Selections • Front Sod included by the Seller – move-in ready landscaped yard ? This home has it all – space, style, and the option to add even more value with a legal suite. Don’t miss your chance to own this remarkable property! Book your private tour today!
| COMMUNITY | |
| PROPERTY TYPE | Detached |
| BUILDING TYPE | House |
| STYLE | 2 Storey |
| YEAR BUILT | 2025 |
| SQUARE FOOTAGE | 2,652 |
| BEDROOMS | 5 |
| BATHROOMS | 3.00 |
| BASEMENT | Full, Unfinished |
| AMENITIES | |
| APPLIANCES | Built-In Oven, Dishwasher, Dryer, Electric Cooktop, Garage Control(s), Gas Range, Microwave, Washer |
| COOLING | None |
| FIREPLACE | Electric |
| FLOORING | Vinyl |
| HEATING | Fireplace(s), Forced Air |
| LAUNDRY | In Unit |
| LOT FEATURES | Level, Street Lighting |
| PARKING | Triple Garage Attached |
| RESTRICTIONS | None Known |
| ROOF | Asphalt |
| TITLE | Fee Simple |
| BROKER | Real Broker |
| ROOMS | DIMENSIONS (m) | LEVEL |
|---|---|---|
| 4pc Bathroom | 7`11" x 4`11" | Main |
| Bedroom | 10`11" x 10`11" | Main |
| Dining Room | 14`0" x 11`6" | Main |
| Kitchen | 14`0" x 11`2" | Main |
| Spice Kitchen | 7`5" x 6`9" | Main |
| Living Room | 15`0" x 21`9" | Main |
| 4pc Bathroom | 4`11" x 10`1" | Second |
| 5pc Ensuite bath | 10`3" x 11`7" | Second |
| Bedroom | 10`3" x 12`2" | Second |
| Bedroom | 10`4" x 13`1" | Second |
| Bedroom | 10`11" x 11`11" | Second |
| Family Room | 12`4" x 14`3" | Second |
| Bedroom - Primary | 17`0" x 20`3" | Second |

