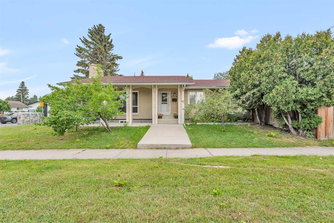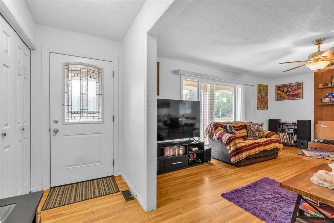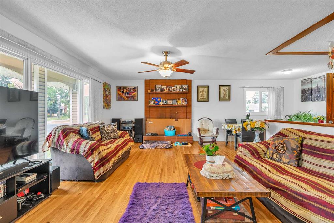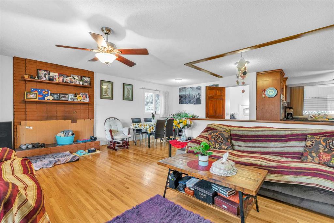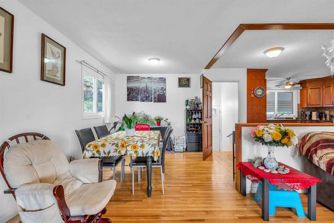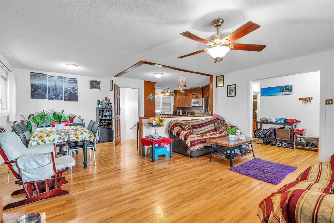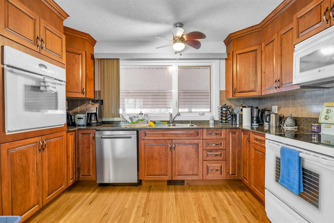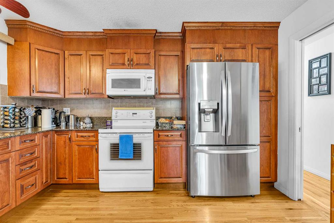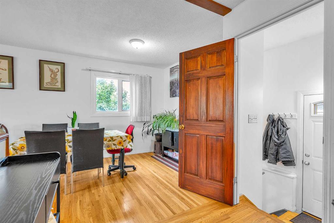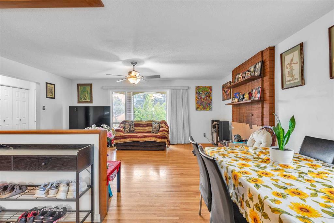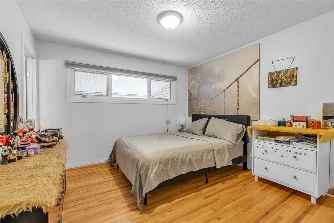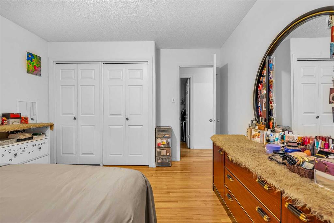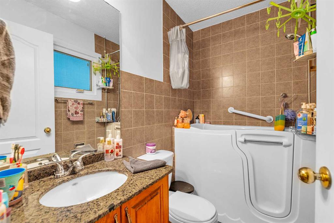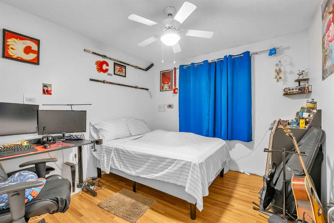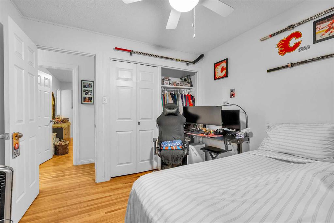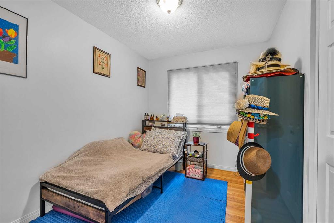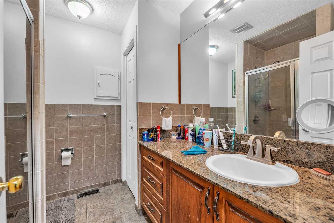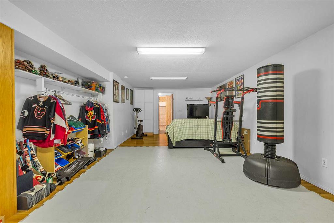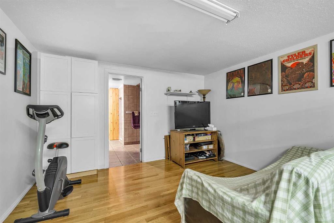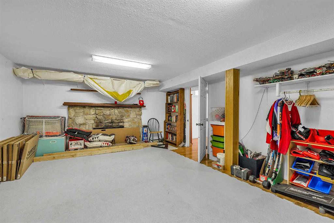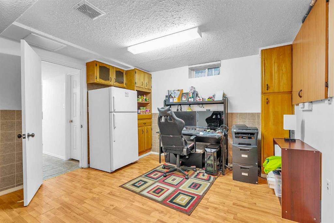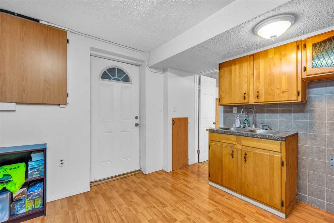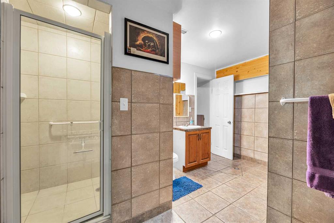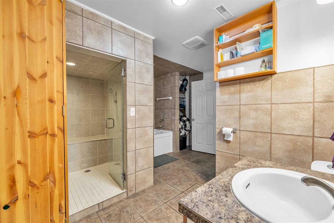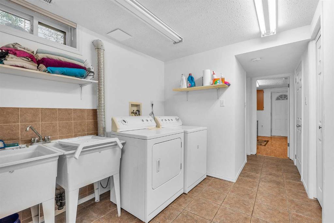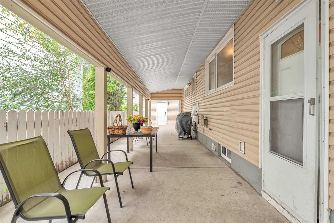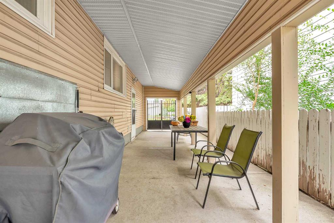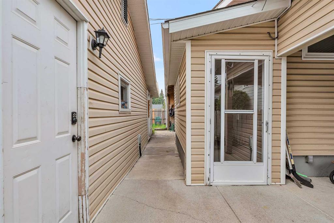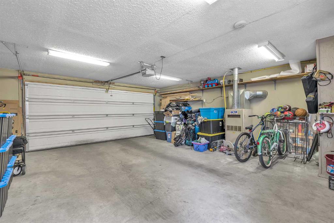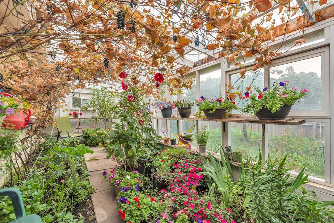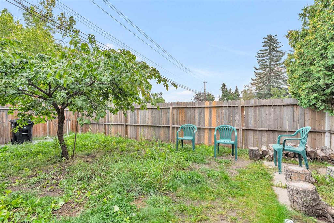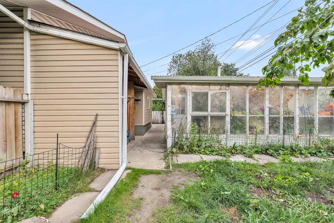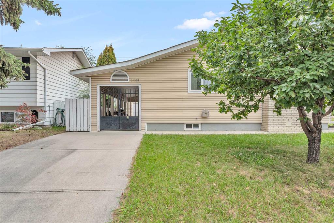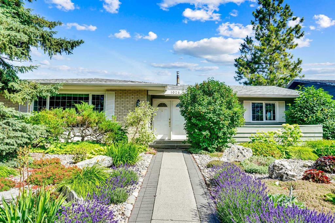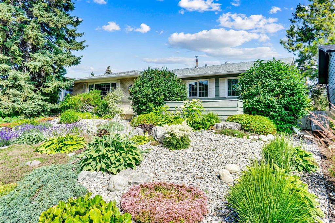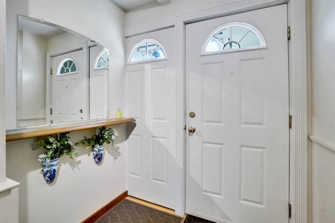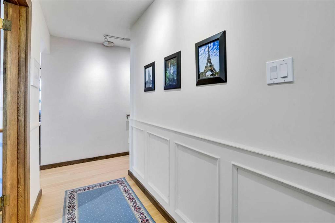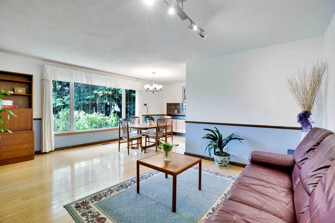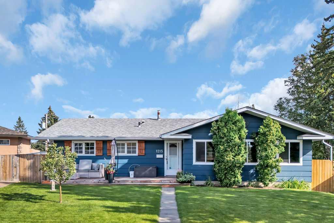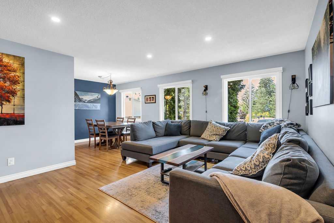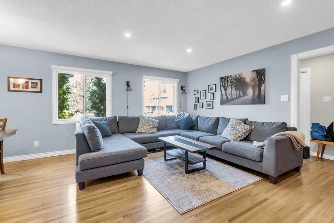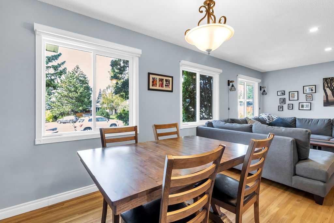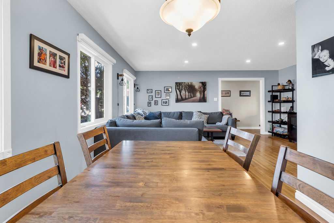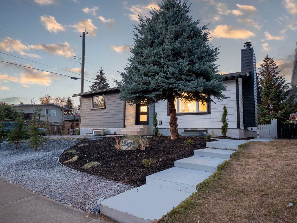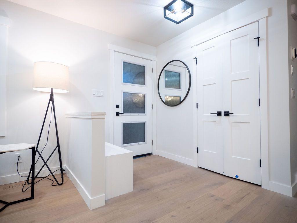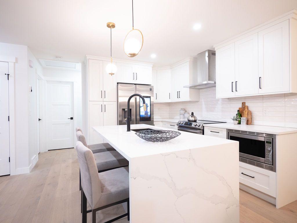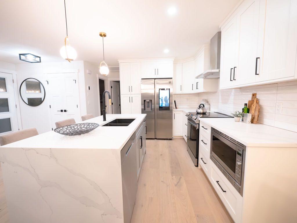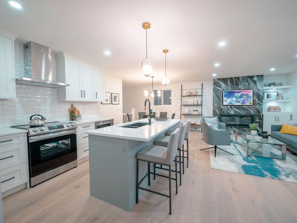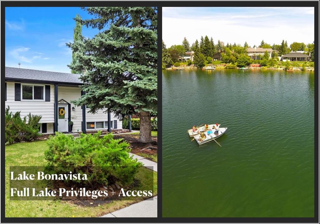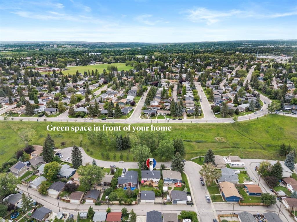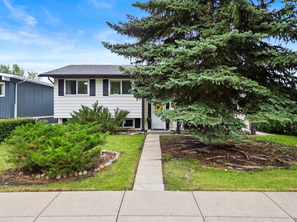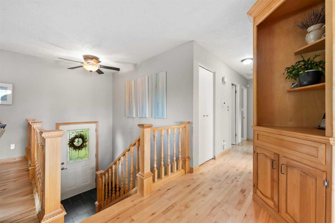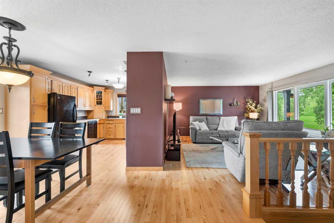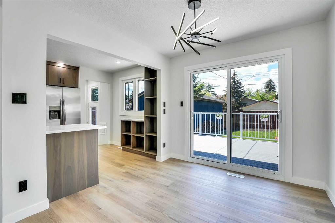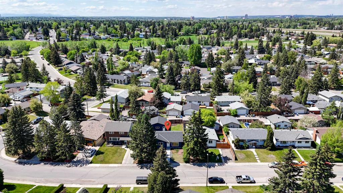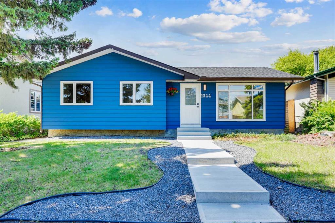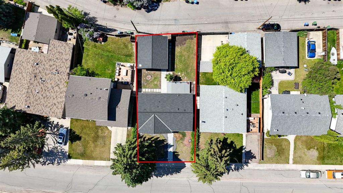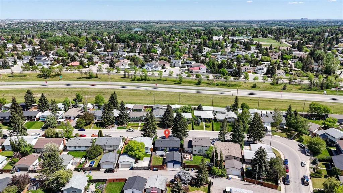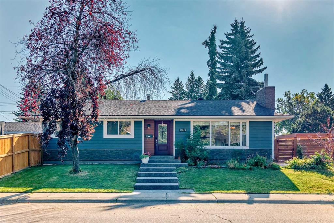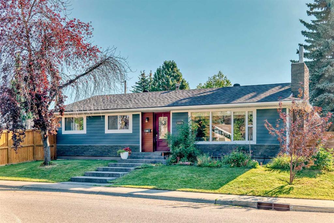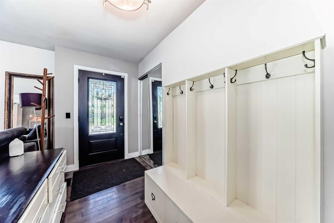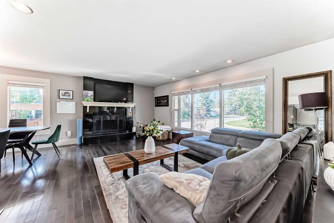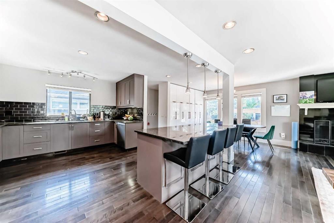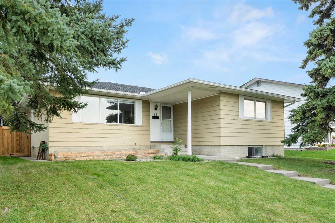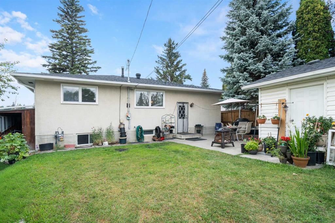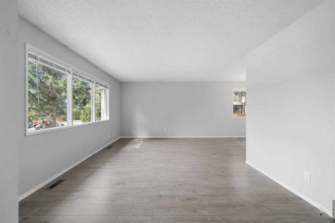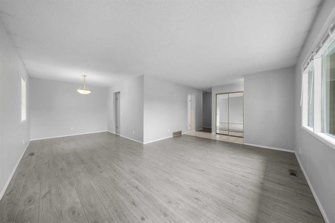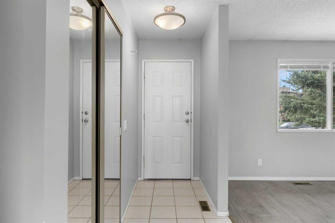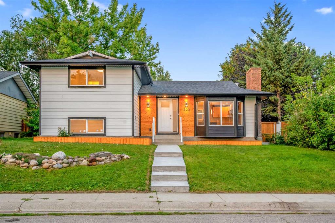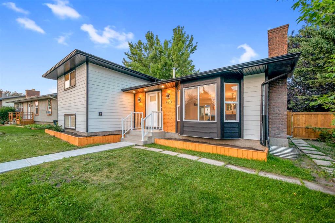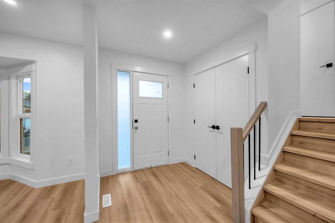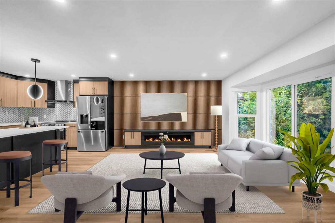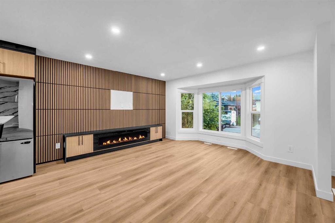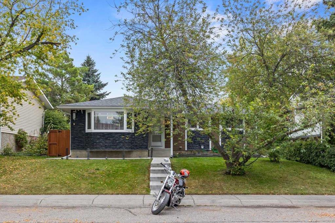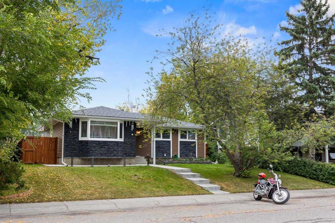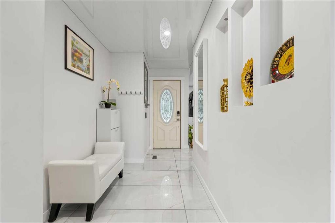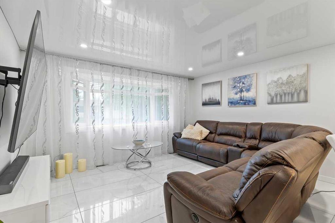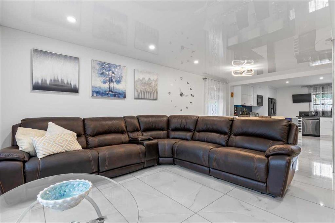1055 Acadia Drive SE
Calgary T2J0E1
MLS® Number: A2255788
$ 725,000
3
BEDROOMS
3 + 0
BATHROOMS
1,266
SQUARE FEET
1969
YEAR BUILT
Here’s your chance to own in sought-after Lake Bonavista! This well-kept home combines thoughtful updates with great potential, all in a prime location just steps from the lake, schools, parks, and amenities. The open-concept main floor is bright and welcoming, featuring large updated windows, custom kitchen cabinetry, granite countertops, and hardwood floors throughout. A cozy wood-burning fireplace completes the space. The lower level offers a separate entry, kitchen, a 5-piece bathroom with steam shower, fireplace, and a huge rec/family room. A spacious covered rear patio provides a private, shaded area perfect for summer barbecues, casual dining, or simply relaxing outdoors rain or shine. The roof shingles were replaced in 2019, there is central A/C, a heated oversized garage with a toilet, and 220 power + a heated greenhouse that provides four-season gardening or flexible hobby space. Walk to the lake, multiple schools, parks, playgrounds, groceries, restaurants, and just minutes to major traffic routes, Southcentre Mall, and the LRT. Call today to book your showing!
| COMMUNITY | Lake Bonavista |
| PROPERTY TYPE | Detached |
| BUILDING TYPE | House |
| STYLE | Bungalow |
| YEAR BUILT | 1969 |
| SQUARE FOOTAGE | 1,266 |
| BEDROOMS | 3 |
| BATHROOMS | 3.00 |
| BASEMENT | Finished, Full, Suite |
| AMENITIES | |
| APPLIANCES | Built-In Oven, Central Air Conditioner, Dishwasher, Electric Stove, Garage Control(s), Microwave Hood Fan, Refrigerator, Washer/Dryer, Window Coverings |
| COOLING | Central Air |
| FIREPLACE | Basement, Brick Facing, Gas Starter, Living Room, Mantle, Stone, Wood Burning |
| FLOORING | Ceramic Tile, Hardwood, Laminate |
| HEATING | Forced Air |
| LAUNDRY | In Basement |
| LOT FEATURES | Back Lane, Back Yard, Few Trees, Garden, Level |
| PARKING | Double Garage Detached, Heated Garage, Off Street, Parking Pad |
| RESTRICTIONS | None Known |
| ROOF | Asphalt Shingle |
| TITLE | Fee Simple |
| BROKER | 2% Realty |
| ROOMS | DIMENSIONS (m) | LEVEL |
|---|---|---|
| Family Room | 14`11" x 14`5" | Basement |
| Game Room | 14`10" x 14`5" | Basement |
| 5pc Bathroom | 13`1" x 12`4" | Basement |
| Laundry | 9`0" x 4`9" | Basement |
| Living Room | 18`9" x 14`2" | Main |
| Kitchen | 12`10" x 12`0" | Main |
| Dining Room | 9`6" x 9`0" | Main |
| Bedroom - Primary | 12`9" x 11`4" | Main |
| 4pc Ensuite bath | 7`2" x 4`4" | Main |
| Bedroom | 10`7" x 9`11" | Main |
| Bedroom | 10`7" x 8`1" | Main |
| 3pc Bathroom | 7`10" x 7`3" | Main |

