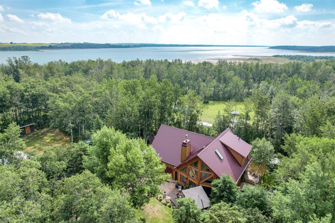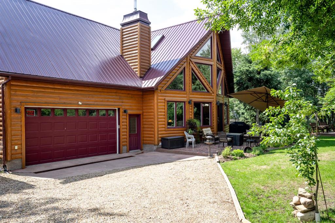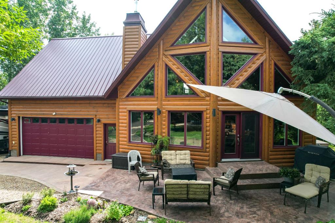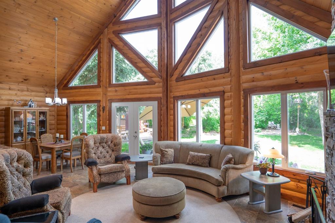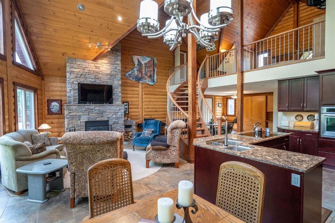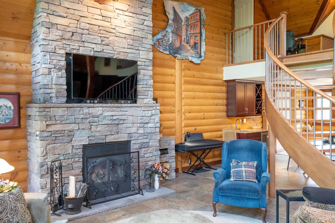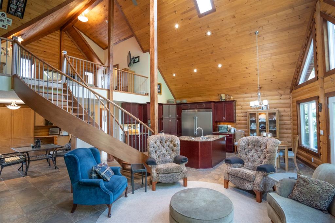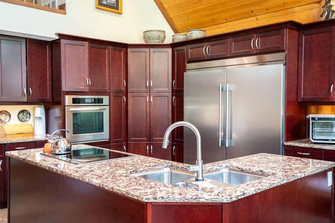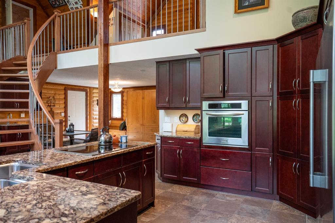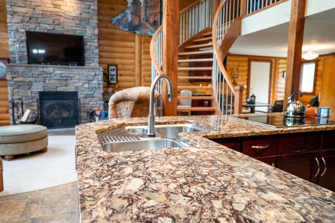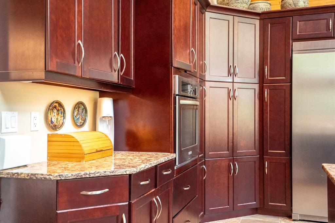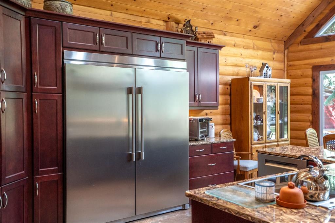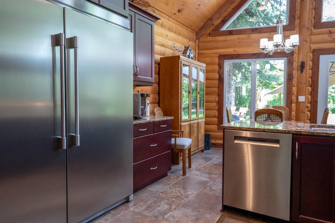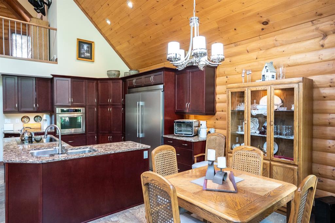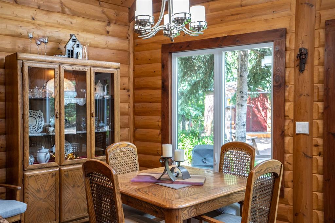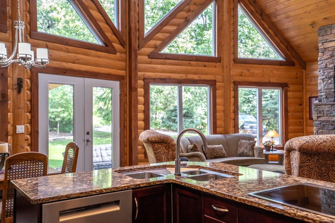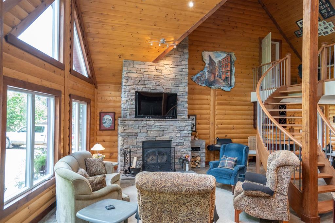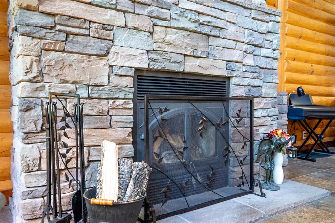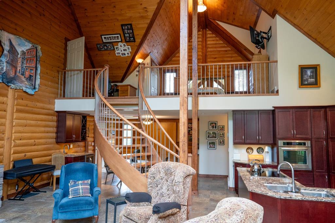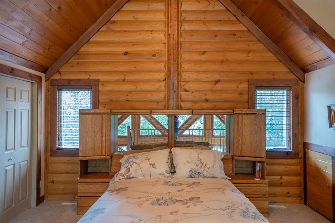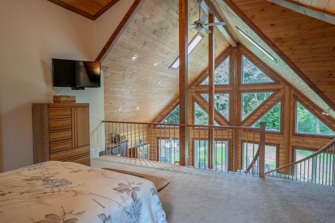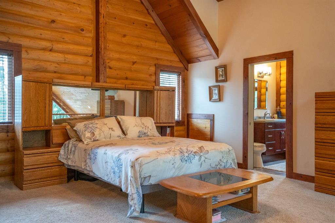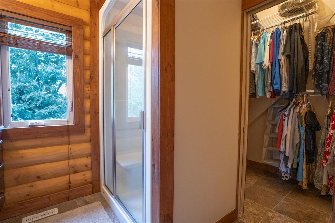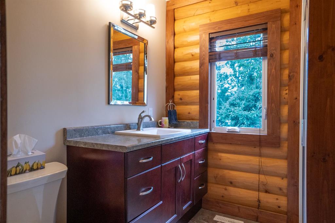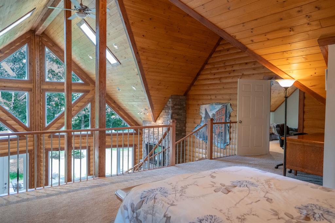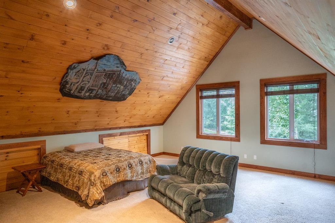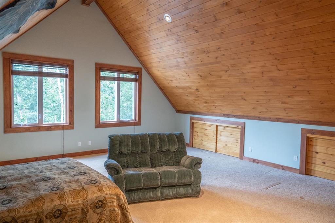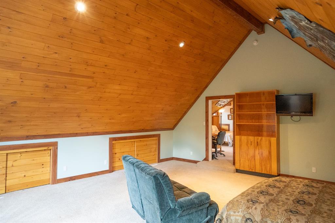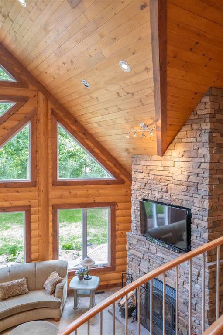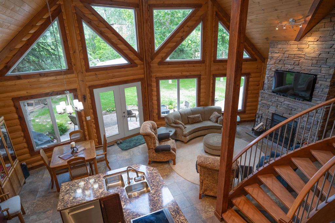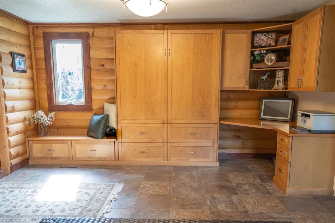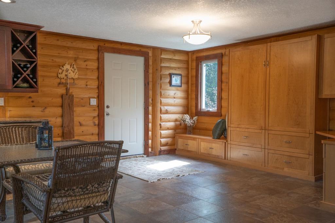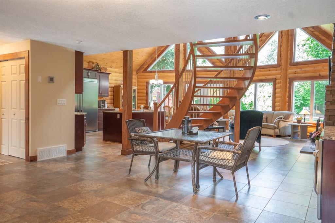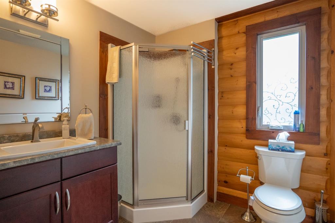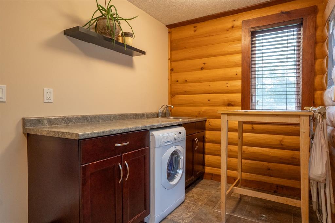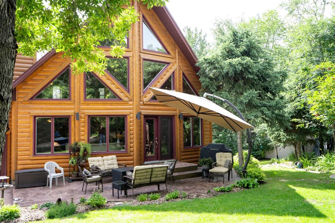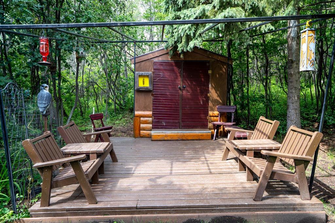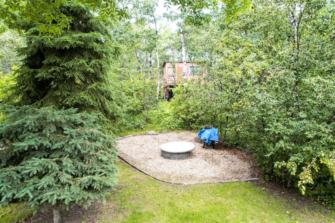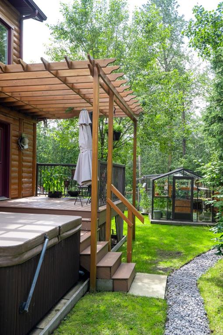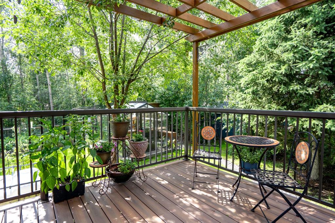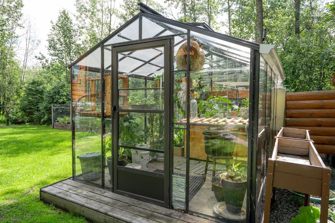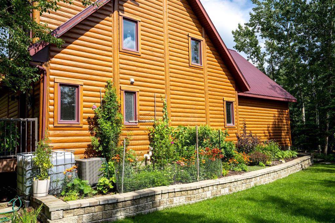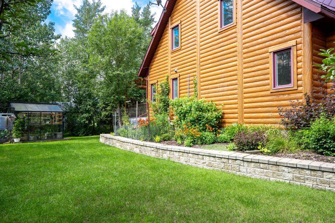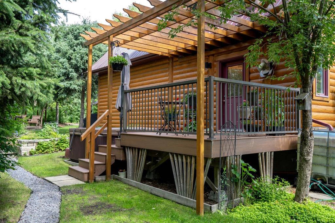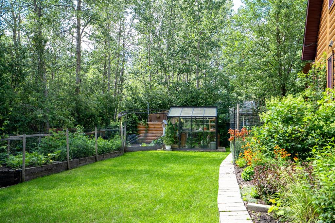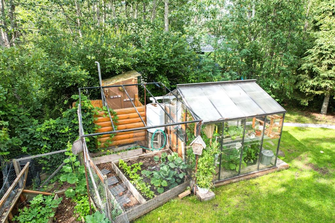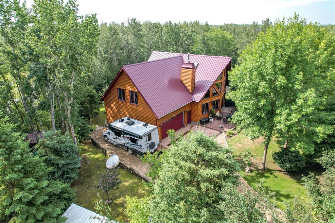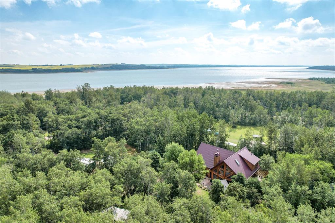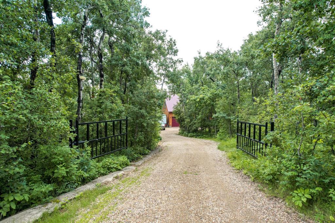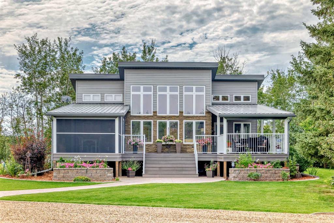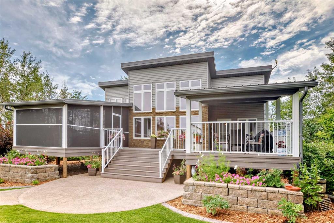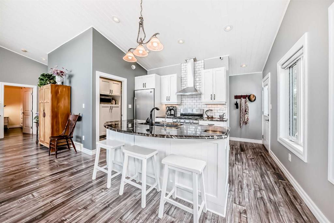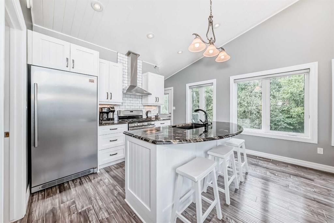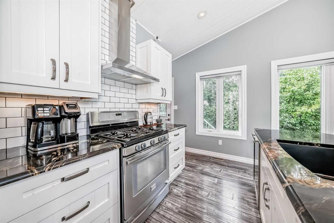#105 Range Road 221
Rural Ponoka County T0B 0H0
MLS® Number: A2249418
$ 695,000
3
BEDROOMS
2 + 0
BATHROOMS
2,004
SQUARE FEET
2013
YEAR BUILT
Welcome to your private lakefront retreat in beautiful Ponoka County. Nestled on a treed lot, this meticulously cared-for log-style home blends rustic charm with modern comforts, offering the perfect balance of relaxation and everyday living. Step inside to discover a bright and inviting living room with soaring ceilings and a striking stone fireplace that creates a warm and welcoming focal point. The spacious kitchen features rich dark wood cabinetry, a functional island, and plenty of counter and cupboard space, making it ideal for both family meals and entertaining. A dedicated laundry room with extra storage adds convenience to the main floor. A graceful spiral staircase leads upstairs, where you’ll find three comfortable bedrooms and a well-appointed 3-piece bathroom. The primary suite boasts a generous walk-in closet, while the additional bedrooms provide ample space for family or guests. Outside, the natural beauty of this property shines. Lush trees, vibrant flowers, and thoughtful landscaping create a serene setting, while the back deck offers the perfect spot to unwind and take in the the beauty of your natural surroundings while you relax in the 8-person hot tub. An electric gated entrance enhances privacy, and the attached double garage adds both function and security. Please note that this property comes with the John Deere tractor + snow blower attachment, two lawnmowers, the living room furniture, the patio furniture and all the televisions and shaw/rogers satellite! With its rustic elegance, stunning surroundings, and tranquil lakeside setting, this property offers an extraordinary opportunity to own your very own lake getaway in Ponoka County.
| COMMUNITY | Red Deer Lake |
| PROPERTY TYPE | Detached |
| BUILDING TYPE | House |
| STYLE | 2 Storey, Acreage with Residence |
| YEAR BUILT | 2013 |
| SQUARE FOOTAGE | 2,004 |
| BEDROOMS | 3 |
| BATHROOMS | 2.00 |
| BASEMENT | Partial, Unfinished |
| AMENITIES | |
| APPLIANCES | Dishwasher, Dryer, Microwave, Refrigerator, Stove(s), Washer |
| COOLING | Central Air, Sep. HVAC Units |
| FIREPLACE | Wood Burning |
| FLOORING | Carpet, Tile |
| HEATING | Forced Air, Natural Gas |
| LAUNDRY | Main Level |
| LOT FEATURES | Back Yard, Brush, Fruit Trees/Shrub(s), Garden, Lake, Landscaped, Lawn, Many Trees, Native Plants |
| PARKING | Double Garage Detached, Parking Pad |
| RESTRICTIONS | None Known |
| ROOF | Metal |
| TITLE | Fee Simple |
| BROKER | Alberta Realty Inc. |
| ROOMS | DIMENSIONS (m) | LEVEL |
|---|---|---|
| Kitchen With Eating Area | 14`8" x 21`4" | Main |
| Living Room | 14`8" x 21`4" | Main |
| Bedroom | 14`4" x 15`10" | Main |
| 3pc Bathroom | 7`2" x 6`11" | Main |
| Entrance | 6`10" x 10`11" | Main |
| Bedroom - Primary | 14`4" x 15`10" | Upper |
| Bedroom | 22`11" x 18`0" | Upper |
| 4pc Ensuite bath | 7`10" x 7`3" | Upper |
| Walk-In Closet | 4`8" x 7`6" | Upper |

