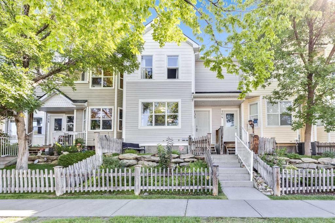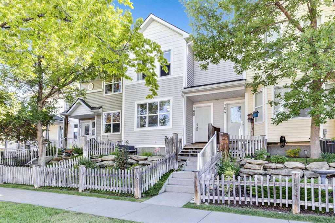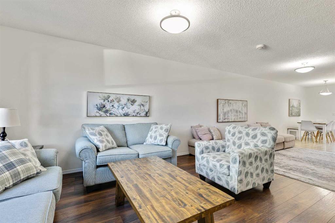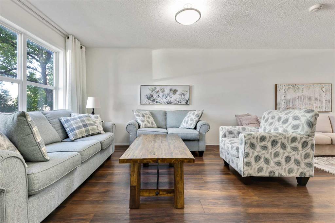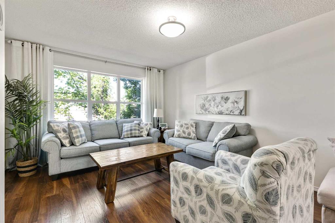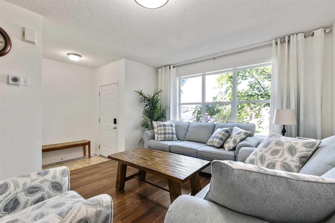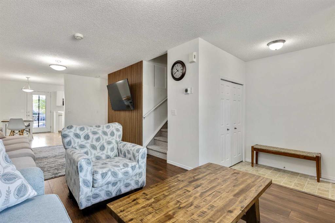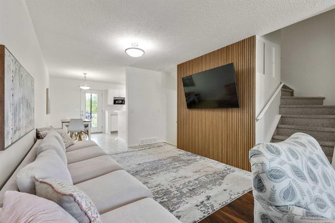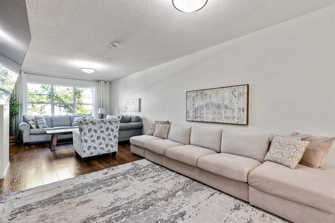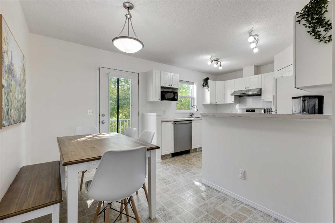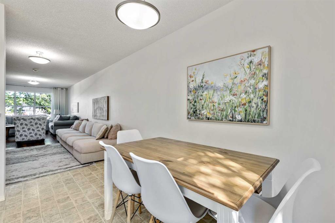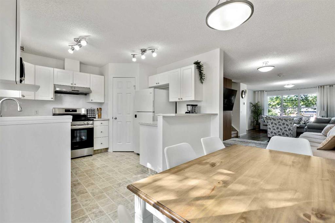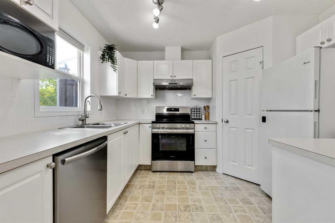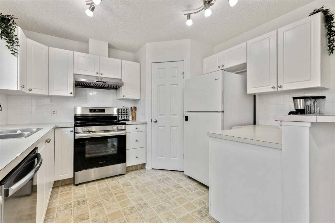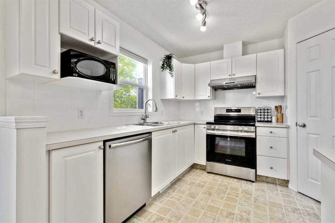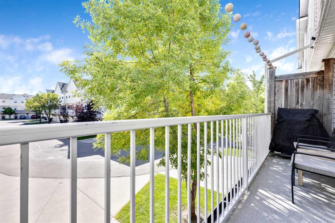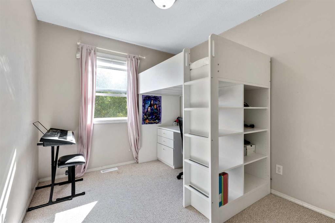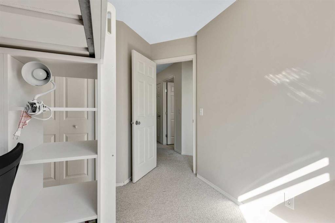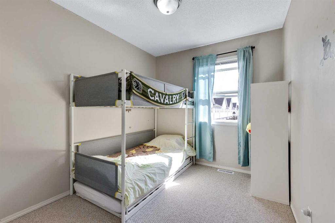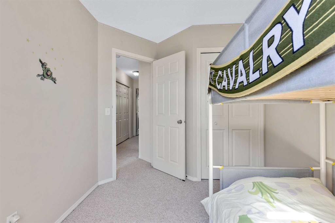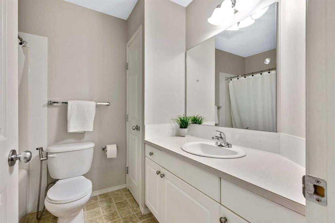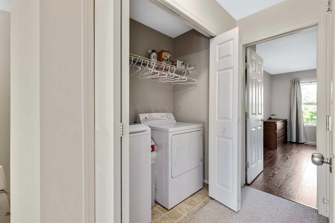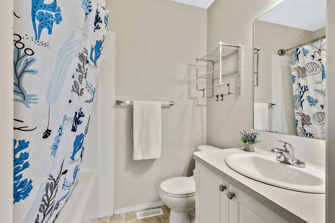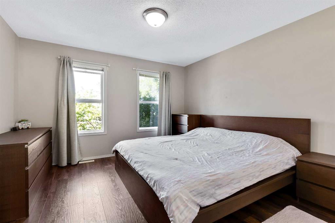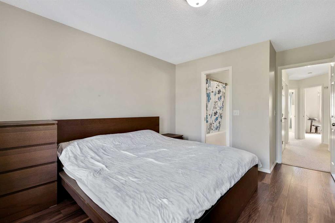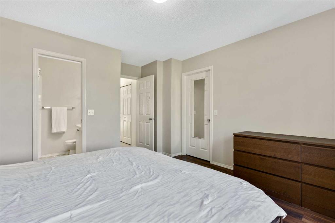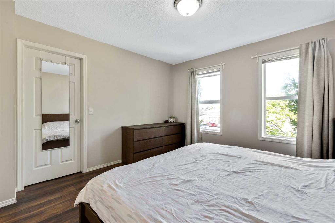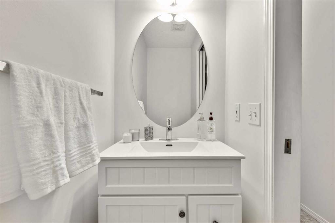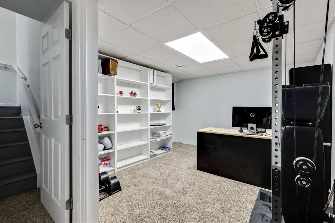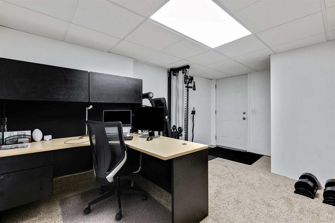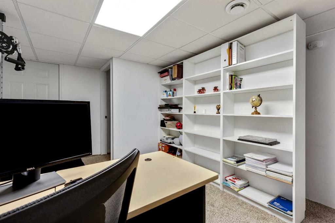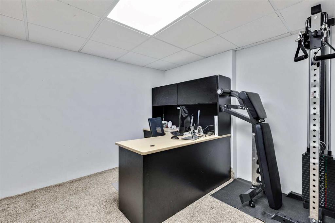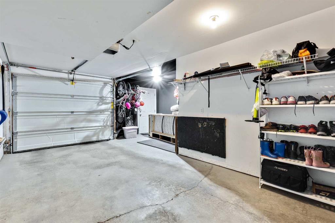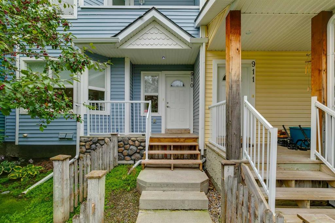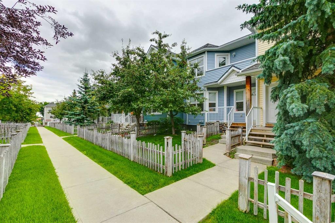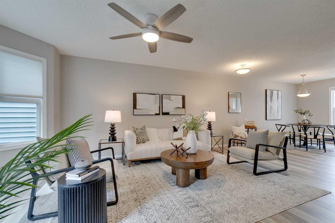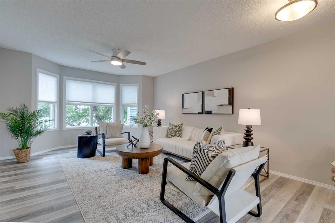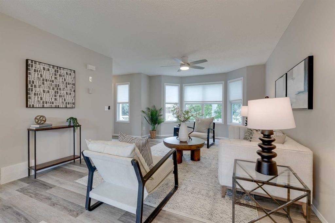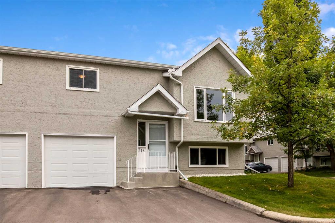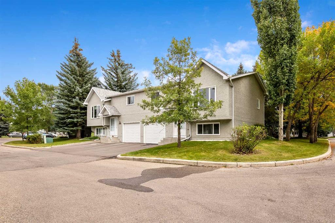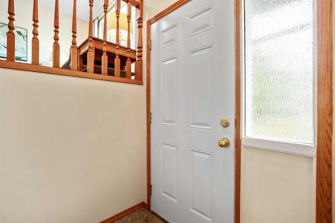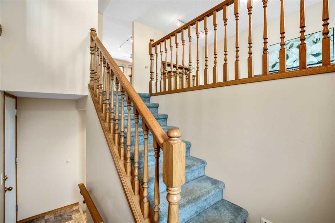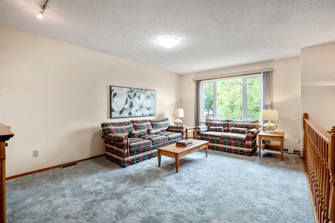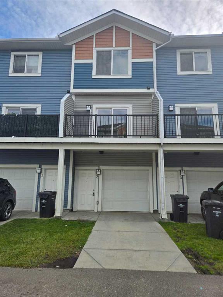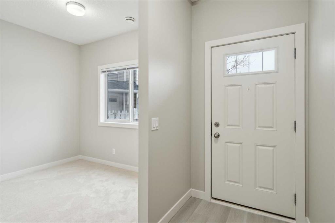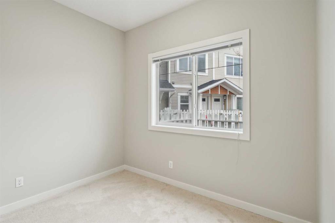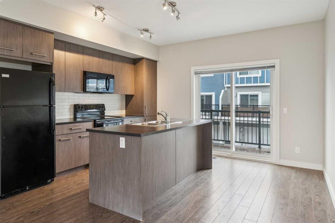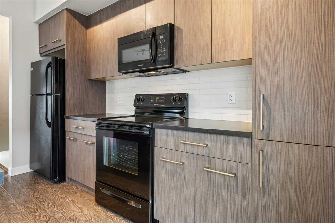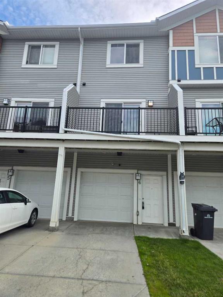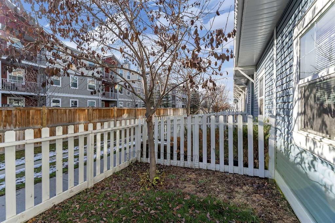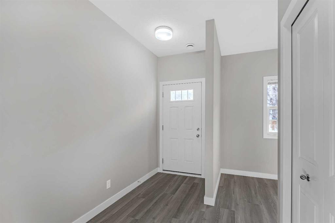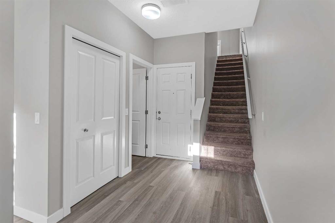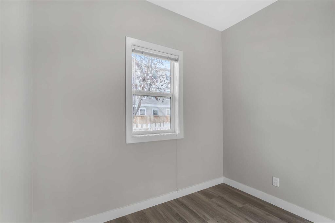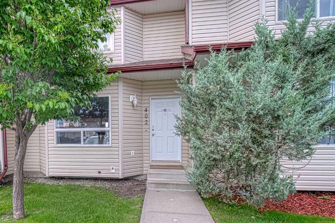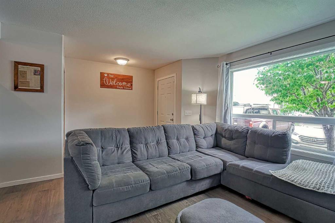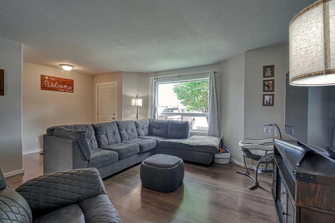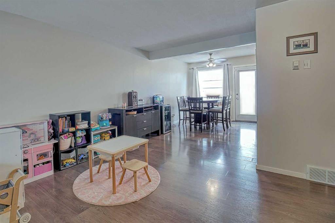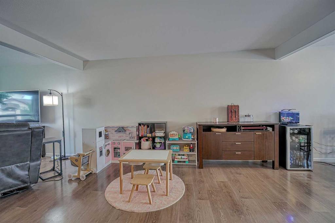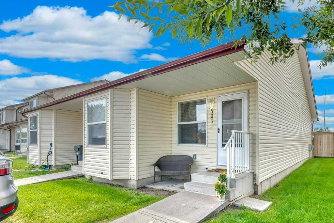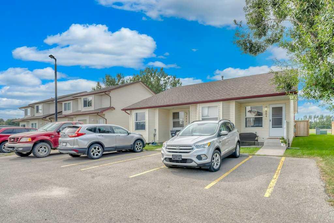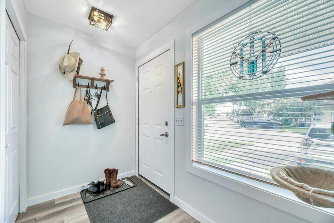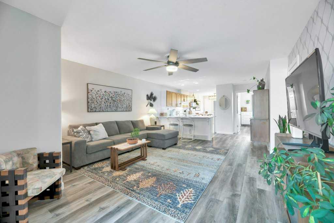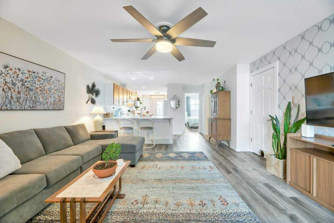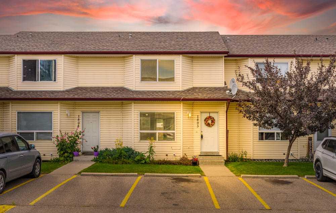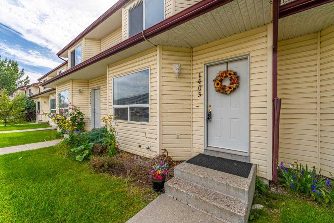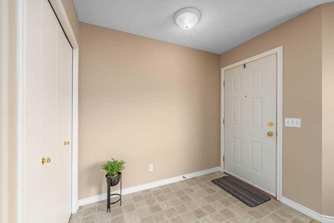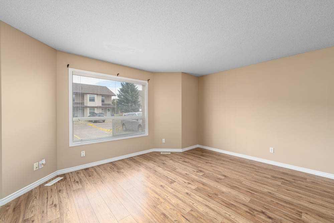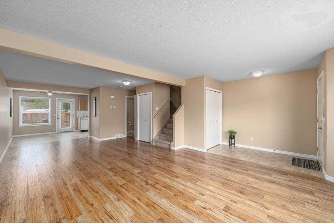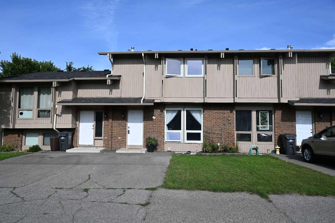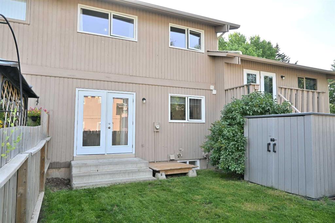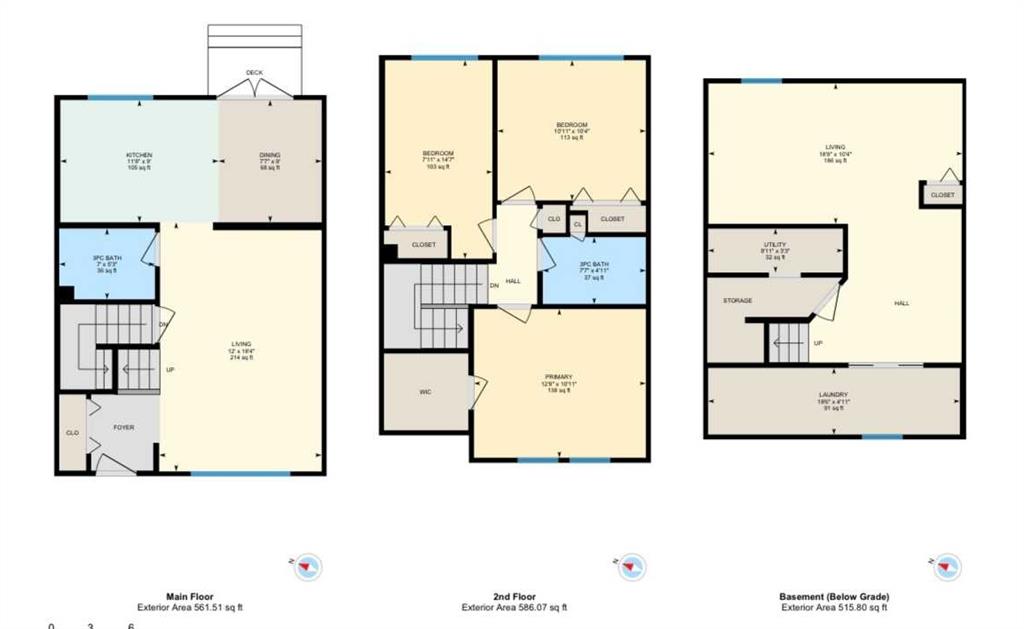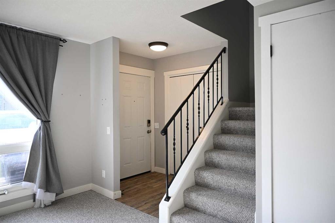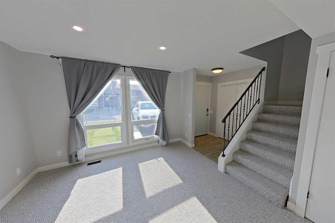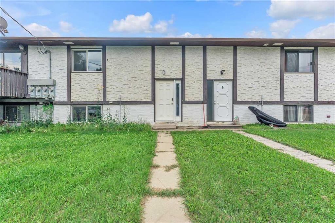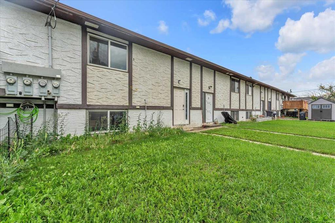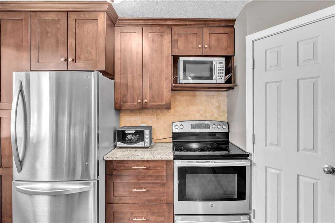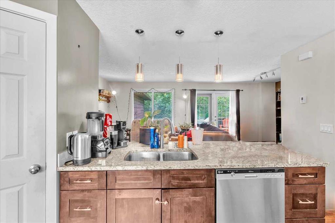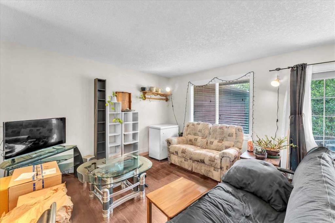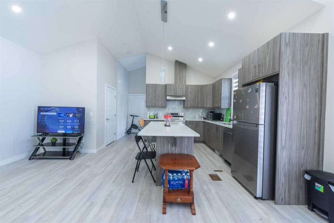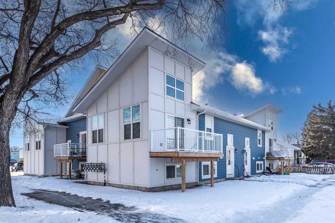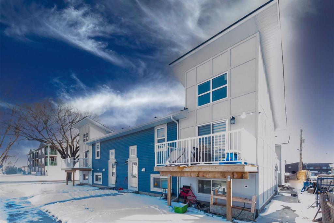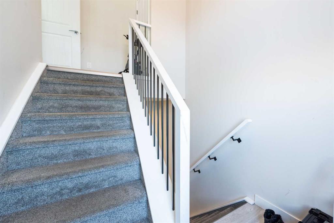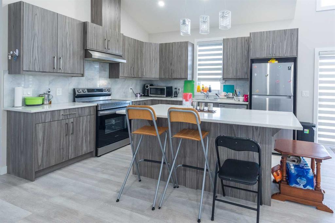105 Prairie Sound Circle NW
High River T1V 2A3
MLS® Number: A2251639
$ 349,000
3
BEDROOMS
2 + 1
BATHROOMS
2006
YEAR BUILT
Don't Just Fly By—Check Out This Beautiful Home! This isn't just any townhome—it's a three-bedroom nest ready for you to settle in and spread your wings! Located in charming High River, this spacious attached home is a rare find and a real feather in its cap. Step inside and be wowed by the open-concept layout, perfect for perching with friends and family. The bright white kitchen is a true treat with plenty of counter space for all your culinary adventures, plus a handy breakfast bar for a quick bite. Grab a coffee and step out onto your balcony for a bird's-eye view of the world. Downstairs, the attached garage offers convenient access. The basement has already been finished into an office, making it the perfect spot for remote work or a quiet study area. No need to wing it—this home is ready to go! Upstairs, the master bedroom is a private roost with its own walk-in closet and ensuite. There are also two more bedrooms and a second full bath, making it a perfect spot for the whole flock. With easy access to all of High River's amenities and a simple commute to Calgary, this home is truly a must-see! Don't be a dodo, call today!
| COMMUNITY | Highwood Lake |
| PROPERTY TYPE | Row/Townhouse |
| BUILDING TYPE | Five Plus |
| STYLE | 2 Storey, Side by Side |
| YEAR BUILT | 2006 |
| SQUARE FOOTAGE | 1,358 |
| BEDROOMS | 3 |
| BATHROOMS | 3.00 |
| BASEMENT | Finished, Full |
| AMENITIES | |
| APPLIANCES | Dishwasher, Dryer, Electric Stove, Microwave, Range Hood, Refrigerator, Washer, Window Coverings |
| COOLING | None |
| FIREPLACE | N/A |
| FLOORING | Hardwood |
| HEATING | Forced Air, Natural Gas |
| LAUNDRY | Electric Dryer Hookup, Washer Hookup |
| LOT FEATURES | Front Yard |
| PARKING | Parking Pad, Single Garage Attached |
| RESTRICTIONS | Pet Restrictions or Board approval Required |
| ROOF | Asphalt Shingle |
| TITLE | Fee Simple |
| BROKER | Real Broker |
| ROOMS | DIMENSIONS (m) | LEVEL |
|---|---|---|
| Furnace/Utility Room | 5`2" x 7`7" | Lower |
| Office | 10`4" x 11`4" | Lower |
| 2pc Bathroom | 3`0" x 6`2" | Main |
| Entrance | 5`2" x 5`7" | Main |
| Living Room | 12`0" x 12`5" | Main |
| Dining Room | 10`4" x 13`4" | Main |
| Kitchen | 10`5" x 10`9" | Main |
| Breakfast Nook | 6`7" x 11`4" | Main |
| Bedroom - Primary | 12`0" x 12`0" | Upper |
| Bedroom | 8`3" x 9`7" | Upper |
| Bedroom | 8`6" x 9`7" | Upper |
| Laundry | 3`0" x 6`4" | Upper |
| 4pc Bathroom | 6`9" x 7`10" | Upper |
| 4pc Ensuite bath | 5`0" x 6`9" | Upper |

