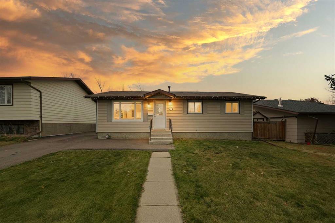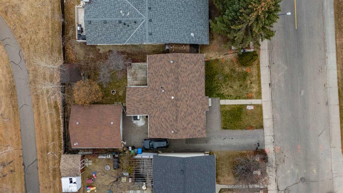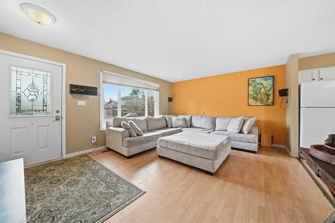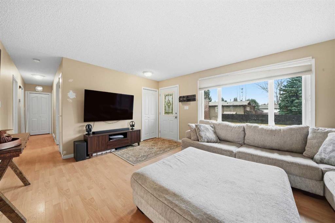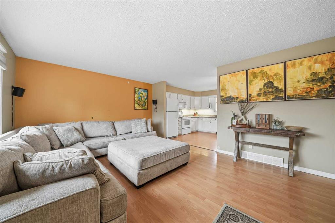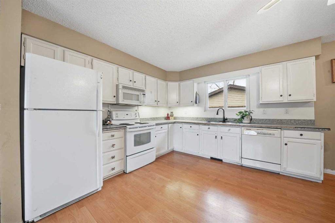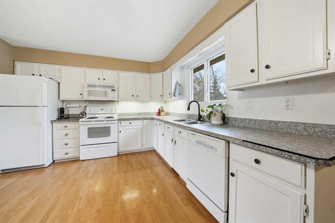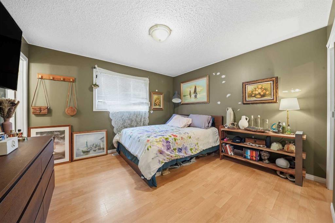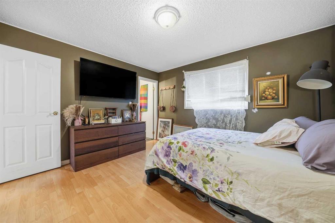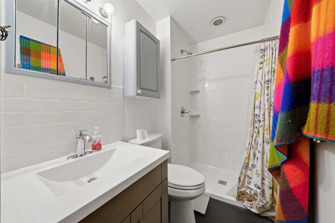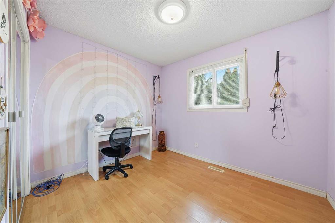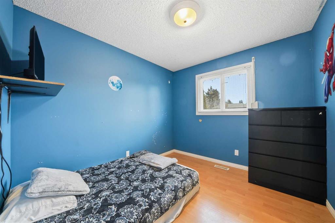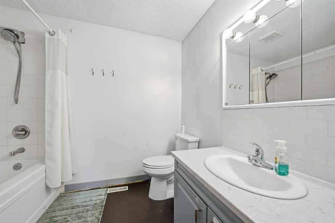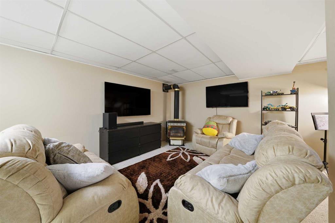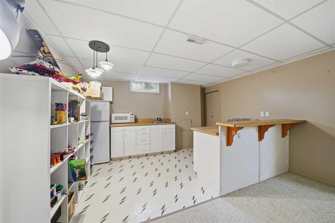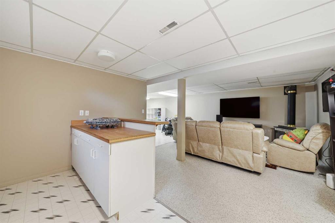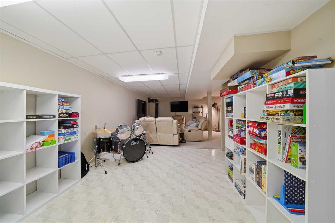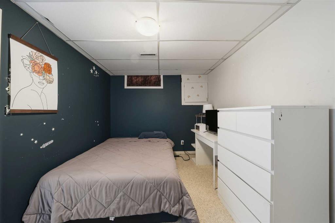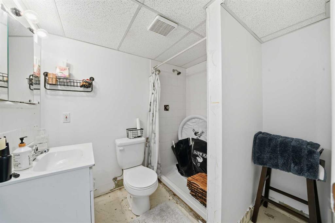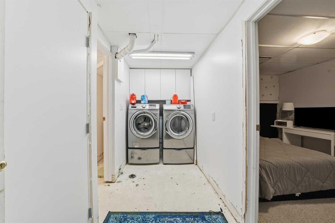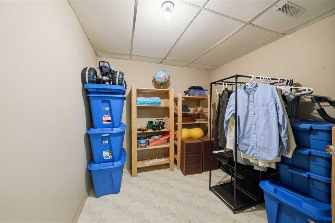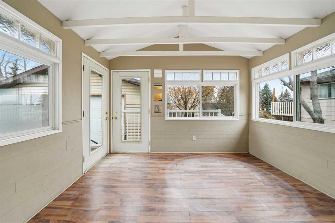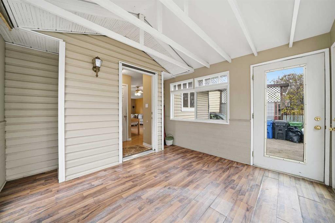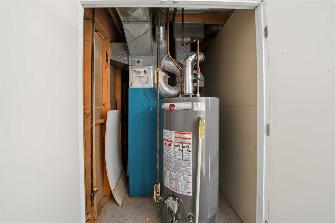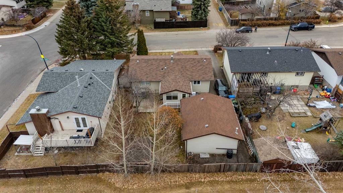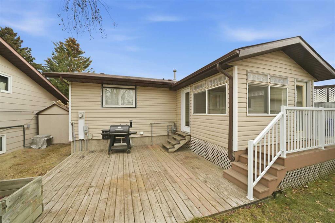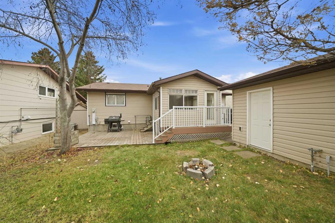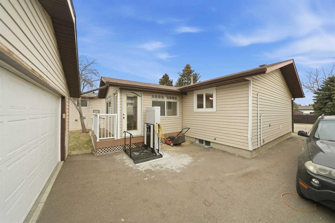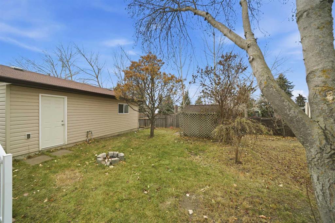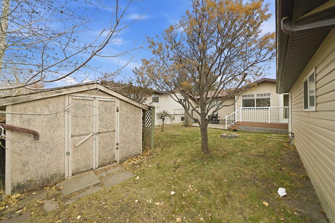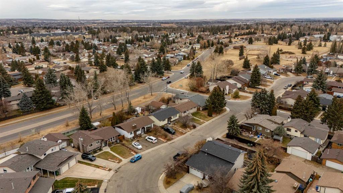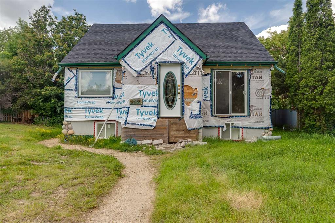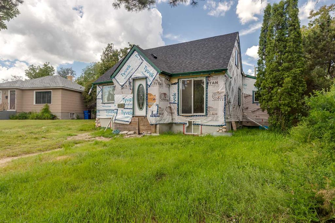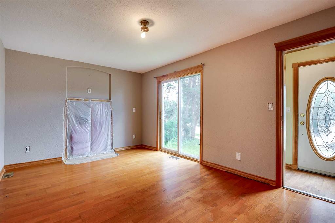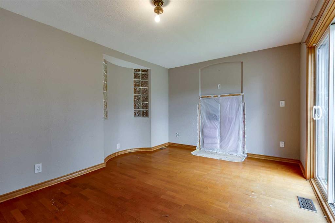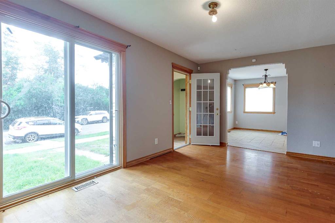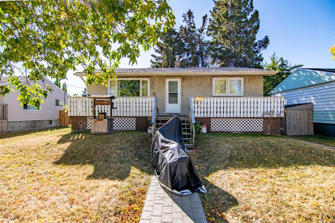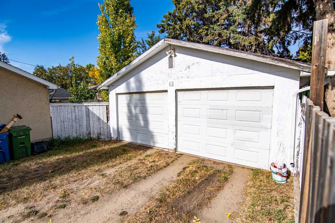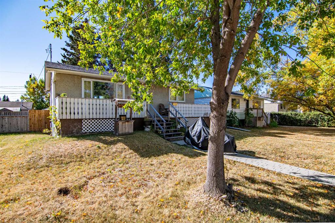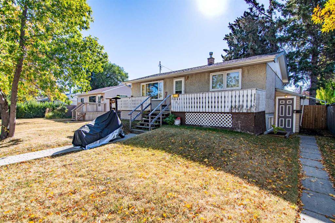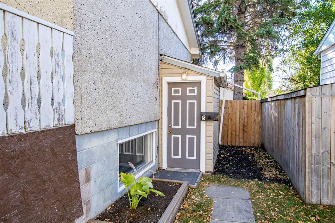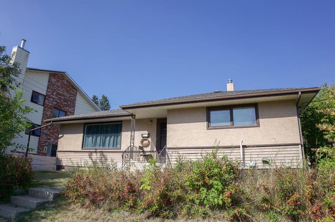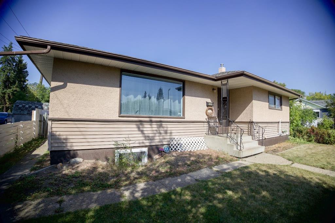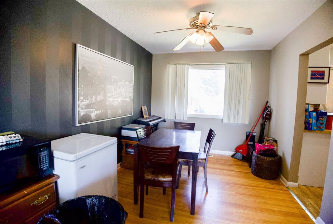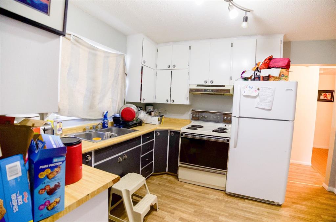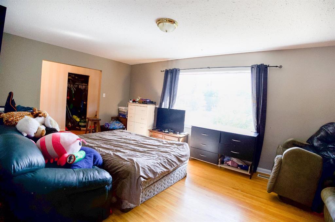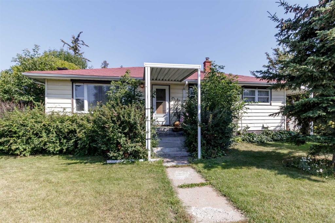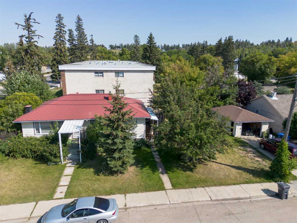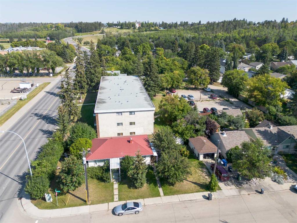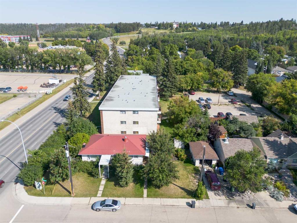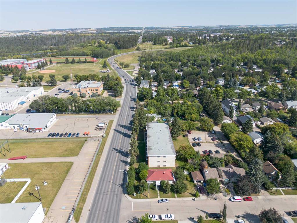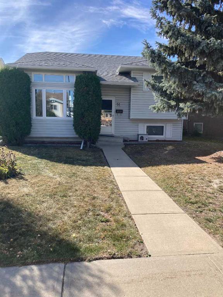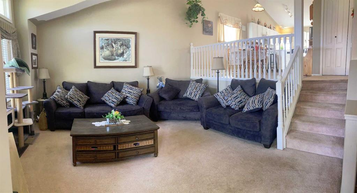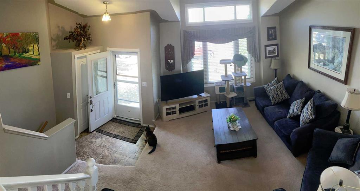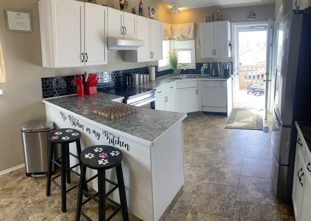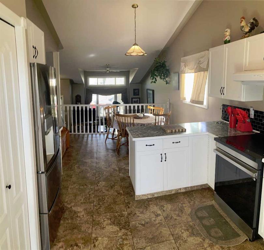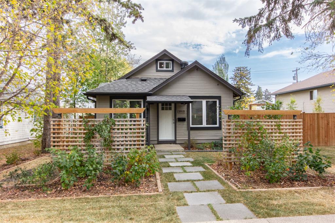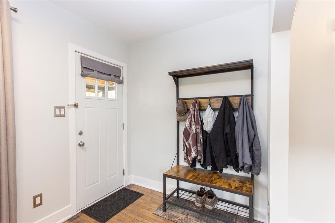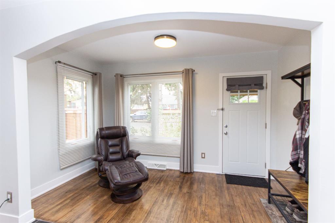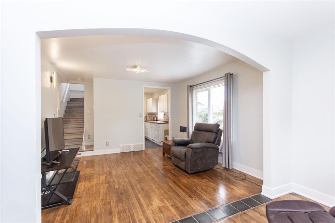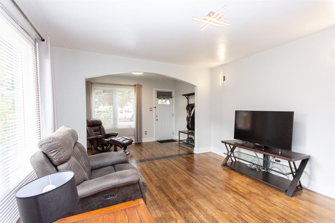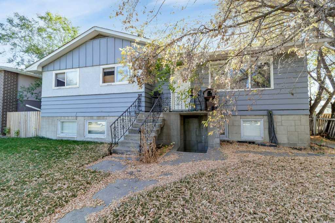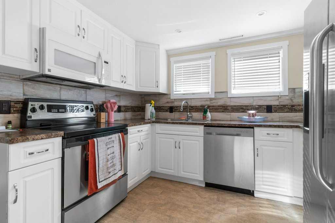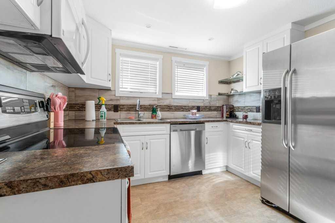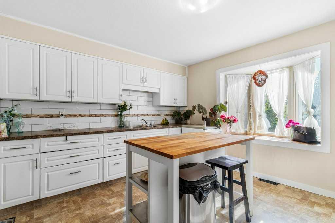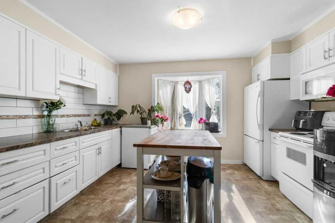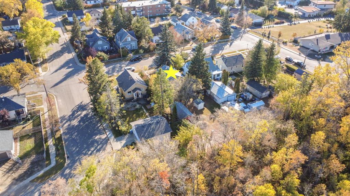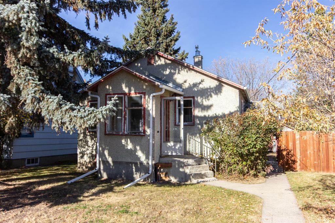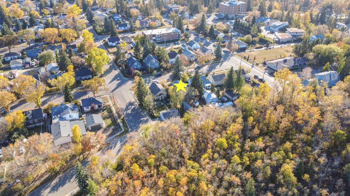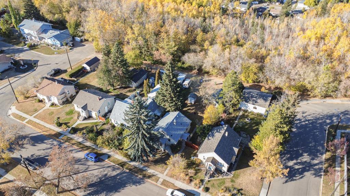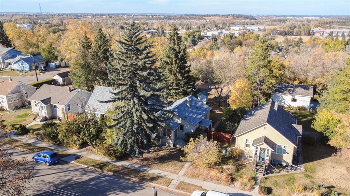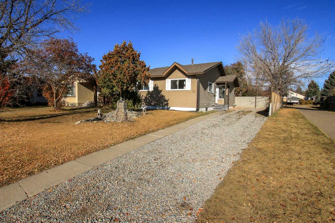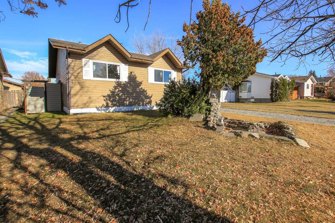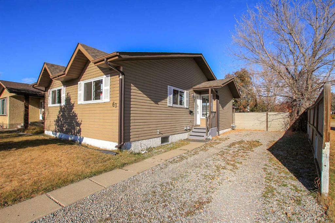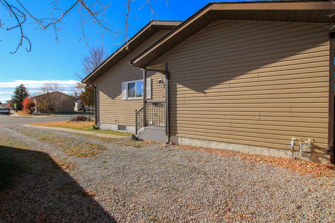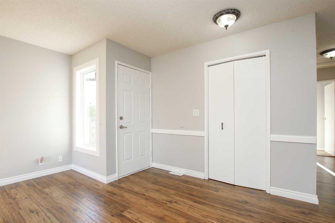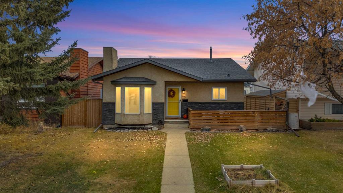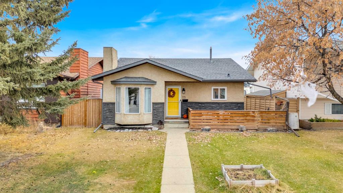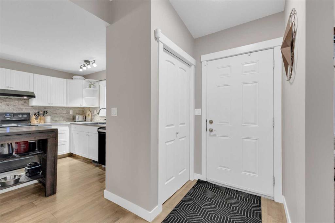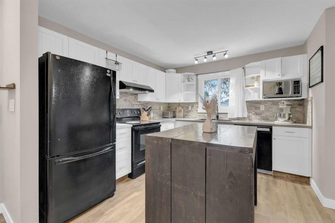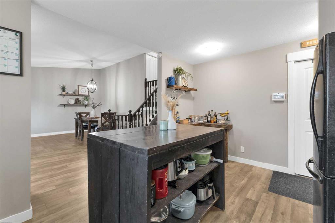105 Cunningham Crescent
Red Deer T4P 2S2
MLS® Number: A2269326
$ 325,000
4
BEDROOMS
3 + 0
BATHROOMS
1,088
SQUARE FEET
1980
YEAR BUILT
Amazing potential in this bungalow boasting nearly 1100 sq ft on a nice size lot in Clearview Meadows with a HEATED detached garage. The open concept main floor showcases a large living room and large windows allowing for an abundance of natural light. Great family layout with three generous bedrooms up including the primary suite with an updated 3pc ensuite. The family 4pc bathroom completes the main level. The basement offers tons of potential with a large family room accompanied by a gas stove, wet bar, storage space, 3pc bathroom and the laundry room (upgraded appliances). Notable features include mostly vinyl windows, sunroom, upgraded HWT, and a great location steps from a green space and park. With some TLC this bungalow can shine!
| COMMUNITY | Clearview Meadows |
| PROPERTY TYPE | Detached |
| BUILDING TYPE | House |
| STYLE | Bungalow |
| YEAR BUILT | 1980 |
| SQUARE FOOTAGE | 1,088 |
| BEDROOMS | 4 |
| BATHROOMS | 3.00 |
| BASEMENT | Full |
| AMENITIES | |
| APPLIANCES | Dishwasher, Electric Stove, Microwave, Refrigerator, Washer/Dryer |
| COOLING | None |
| FIREPLACE | Family Room, Gas |
| FLOORING | Laminate, Linoleum |
| HEATING | Forced Air |
| LAUNDRY | In Basement |
| LOT FEATURES | Back Yard, City Lot, Landscaped |
| PARKING | Double Garage Detached, Driveway, Heated Garage |
| RESTRICTIONS | None Known |
| ROOF | Asphalt |
| TITLE | Fee Simple |
| BROKER | Century 21 Maximum |
| ROOMS | DIMENSIONS (m) | LEVEL |
|---|---|---|
| 3pc Bathroom | 7`4" x 5`11" | Basement |
| Other | 8`9" x 13`3" | Basement |
| Bedroom | 12`10" x 8`8" | Basement |
| Laundry | 12`9" x 5`1" | Basement |
| Game Room | 15`3" x 28`6" | Basement |
| Storage | 8`4" x 9`1" | Basement |
| Furnace/Utility Room | 4`11" x 6`7" | Basement |
| 3pc Ensuite bath | 4`8" x 7`9" | Main |
| 4pc Bathroom | 6`3" x 8`7" | Main |
| Bedroom | 10`3" x 9`11" | Main |
| Bedroom | 10`2" x 8`11" | Main |
| Dining Room | 11`6" x 4`6" | Main |
| Kitchen | 11`10" x 9`6" | Main |
| Living Room | 13`6" x 17`4" | Main |
| Bedroom - Primary | 11`5" x 12`6" | Main |
| Sunroom/Solarium | 11`9" x 11`7" | Main |

