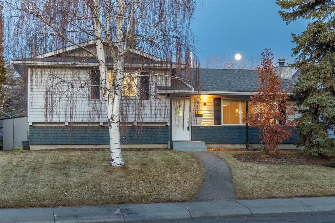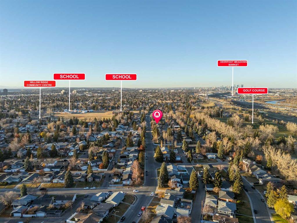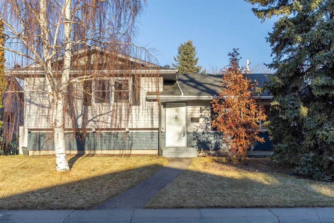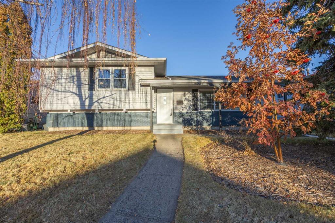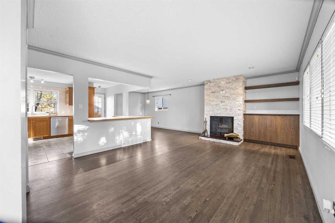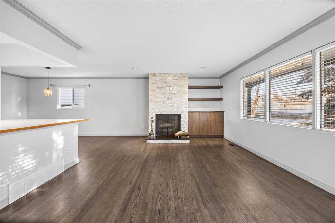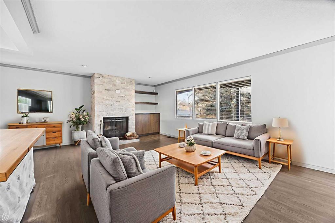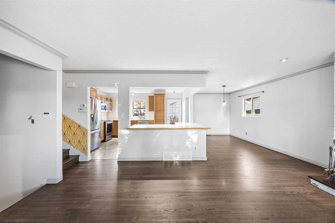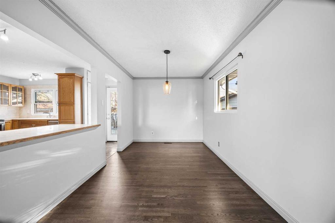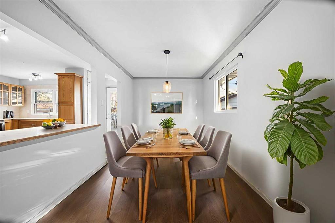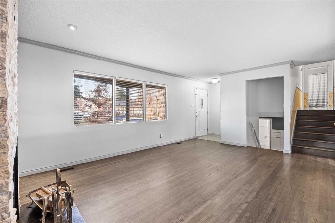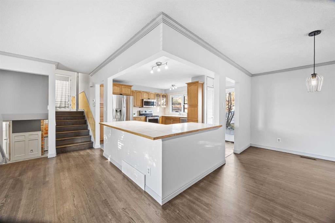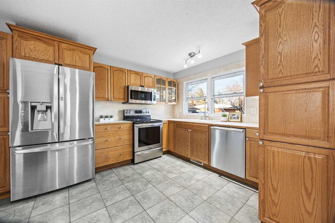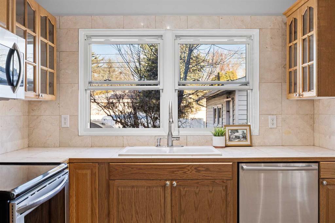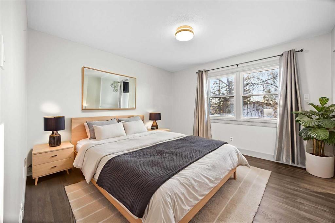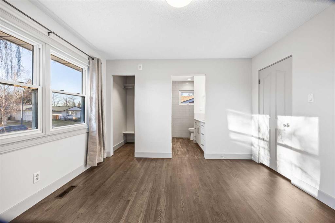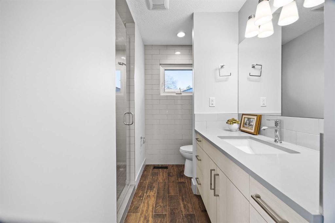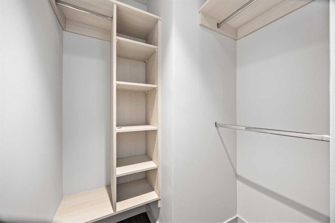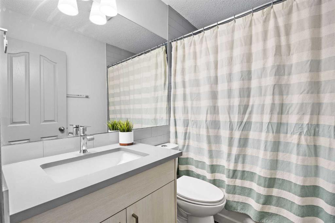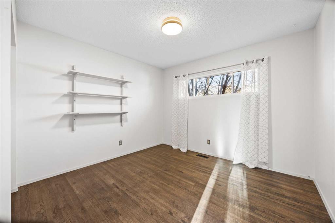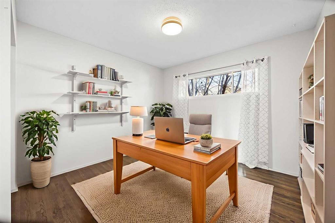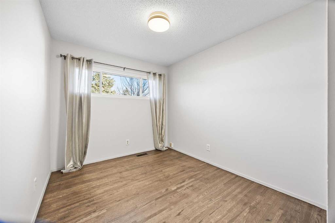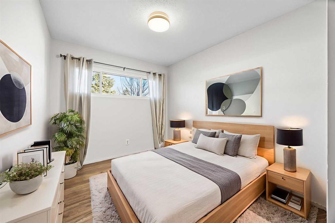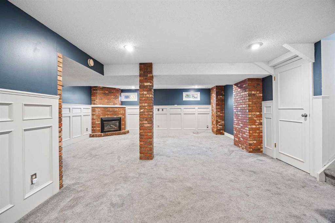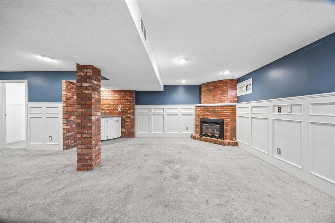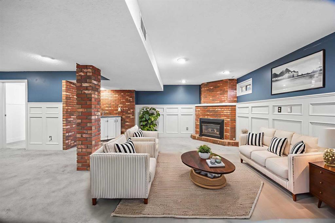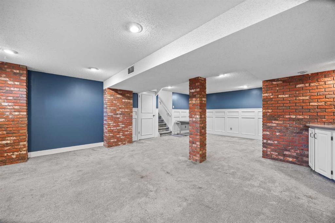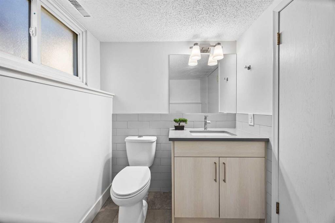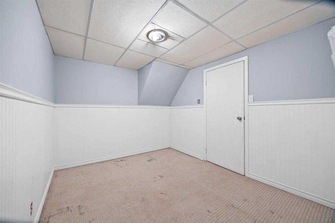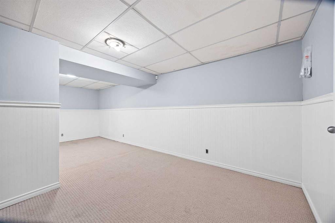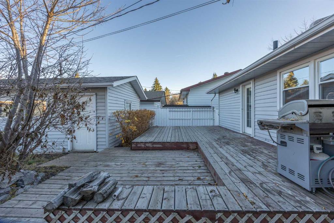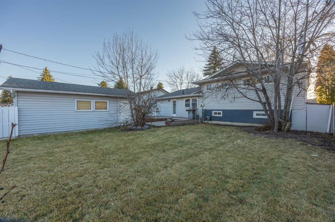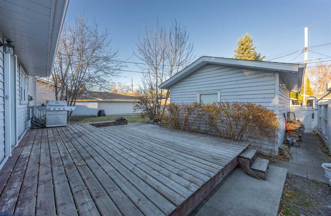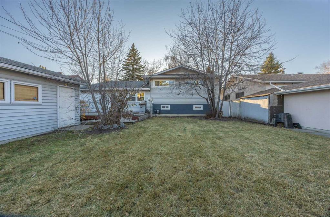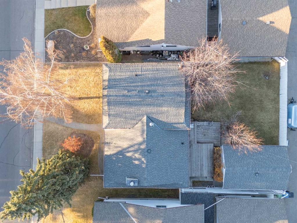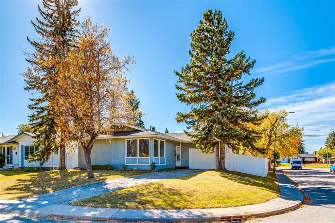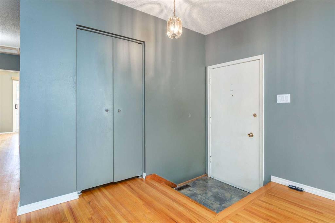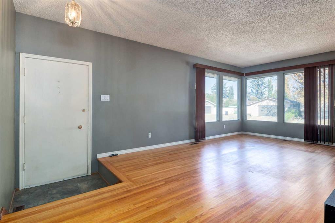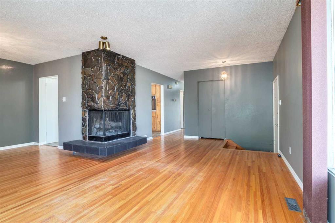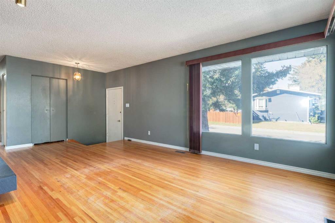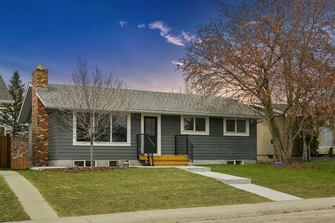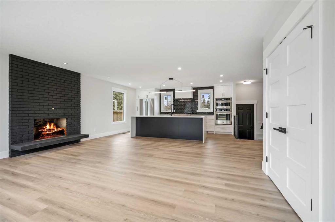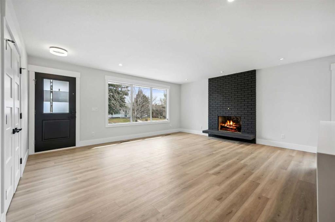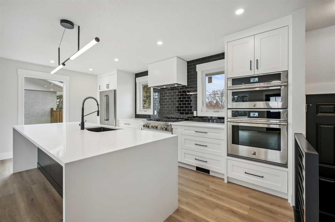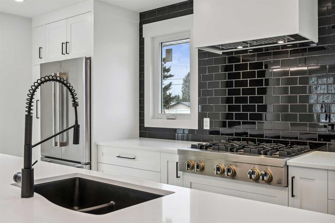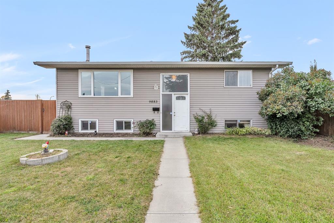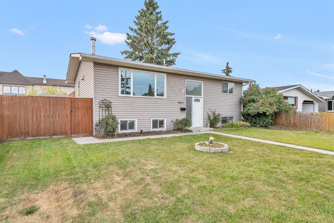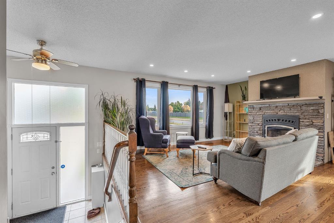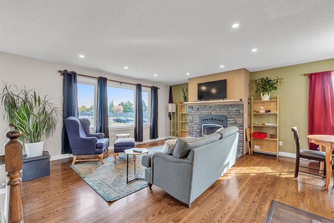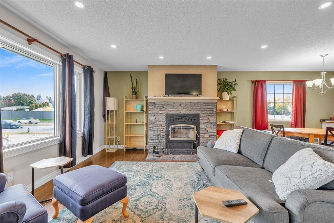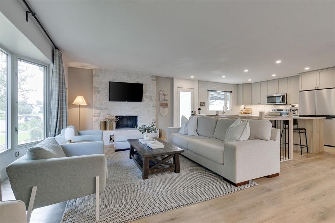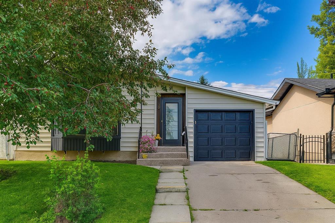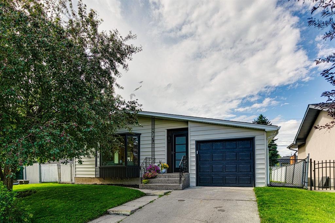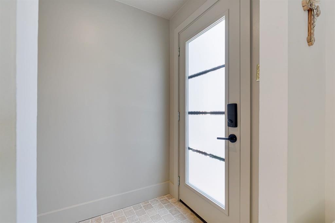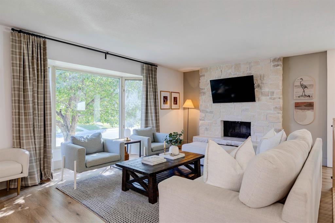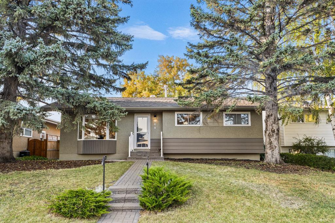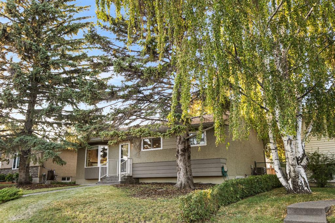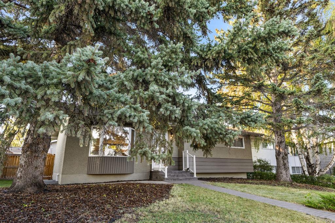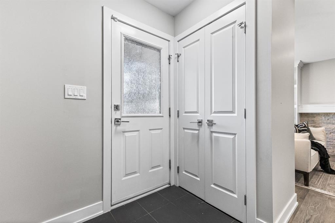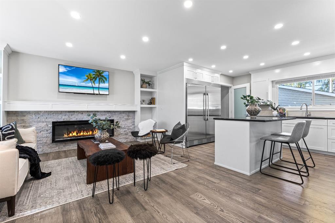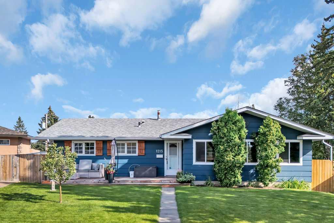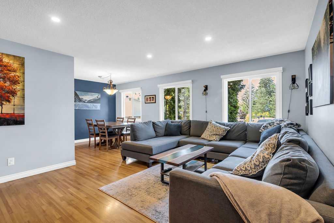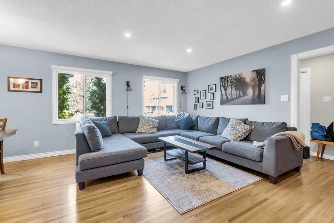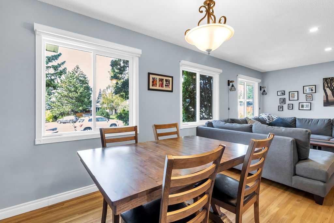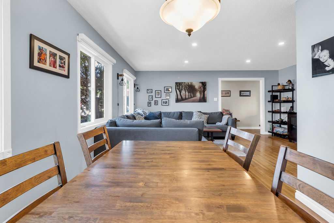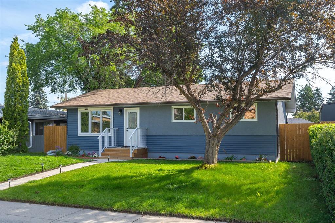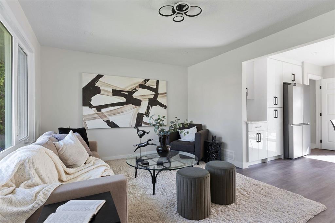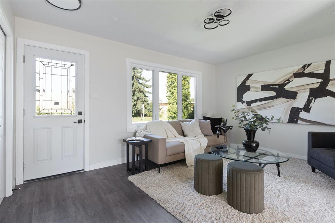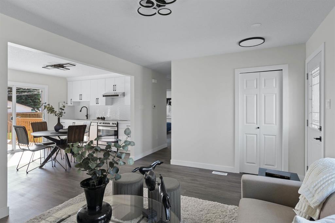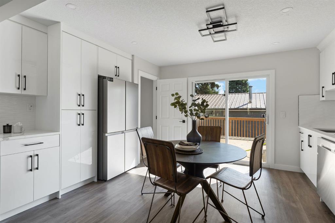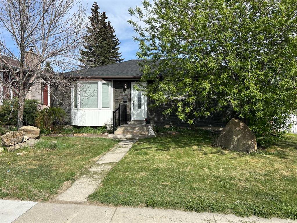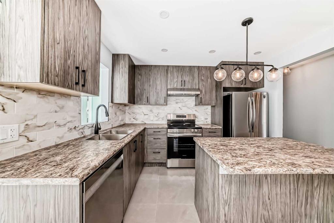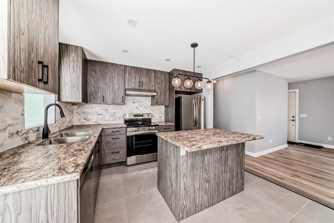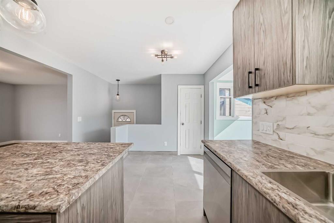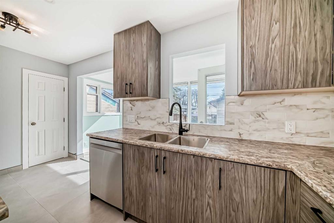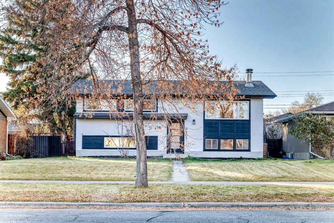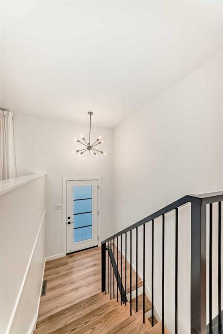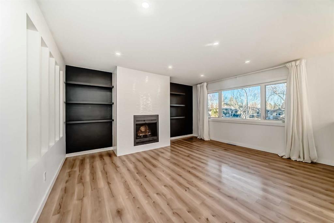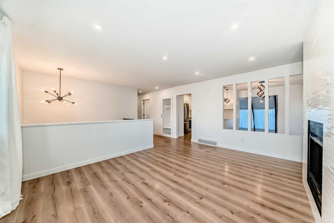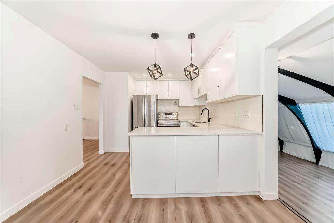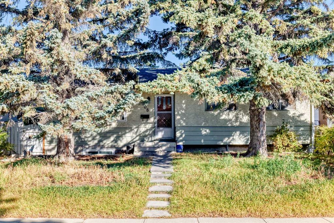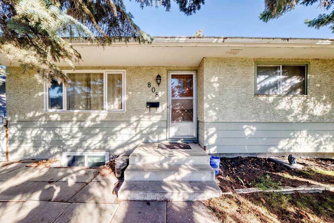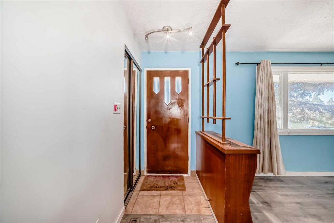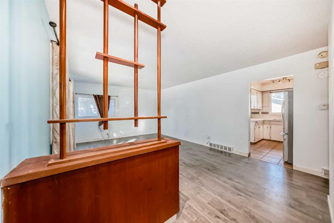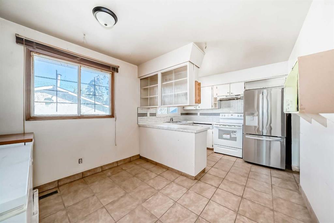10444 Maplecreek Drive SE
Calgary T2J 1V1
MLS® Number: A2269164
$ 675,000
4
BEDROOMS
2 + 1
BATHROOMS
1,280
SQUARE FEET
1967
YEAR BUILT
Welcome to this beautifully maintained four-level split in the highly sought-after community of Maple Ridge. Designed with family living in mind, this home offers generous space, functional layouts, and thoughtful upgrades across every level. The upper floor features three spacious bedrooms, including a private primary suite with a walk in closet, modern ensuite and luxurious walk-in rain shower. All bathrooms in the home have been fully renovated, providing a fresh and cohesive feel throughout. The bright, kitchen includes newer appliances—with upgraded induction cooktop—making it perfect for everyday meals or entertaining. Two large family rooms provide flexible living spaces: one on the main floor with a rustic real wood burning fireplace and custom built ins, another on the lower level, complete with a cozy fireplace and built-in wet bar. The lowest level adds even more versatility with a den ideal for a home office or storage, along with a dedicated area perfect for a gym or hobby room .Step outside to a large backyard featuring a spacious deck—ideal for summer gatherings and outdoor relaxation. The oversized single garage comfortably fits a full-sized SUV with additional room for storage. This location is exceptional—Maple Ridge Elementary and R.T. Alderman Middle School are both within walking distance. Sports and recreation enthusiasts will love being close to the Willow Ridge Community Association, which now offers newly upgraded tennis and pickleball courts, and golfers rejoice because both Willow Park Golf & Country Club and Maple Ridge Golf Course are less than a 5 minute drive. Convenience is at your doorstep with Willow Park Shopping Centre, Southcentre Mall, and easy access to major roadways for a short commute downtown or out of town. Pet owners will appreciate being only five minutes from Sue Higgins Dog Park and the Bow River pathway system. This is a rare opportunity to own a well-cared-for home in a mature, family-friendly neighborhood—the perfect place for your family to call home.
| COMMUNITY | Maple Ridge |
| PROPERTY TYPE | Detached |
| BUILDING TYPE | House |
| STYLE | 4 Level Split |
| YEAR BUILT | 1967 |
| SQUARE FOOTAGE | 1,280 |
| BEDROOMS | 4 |
| BATHROOMS | 3.00 |
| BASEMENT | Full |
| AMENITIES | |
| APPLIANCES | Dishwasher, Electric Oven, Freezer, Induction Cooktop, Refrigerator |
| COOLING | None |
| FIREPLACE | Gas, Wood Burning |
| FLOORING | Carpet, Hardwood, Tile |
| HEATING | Forced Air |
| LAUNDRY | In Basement |
| LOT FEATURES | Back Lane, Back Yard, Front Yard, Level, Many Trees, Private |
| PARKING | Single Garage Detached |
| RESTRICTIONS | None Known |
| ROOF | Asphalt Shingle |
| TITLE | Fee Simple |
| BROKER | CIR Realty |
| ROOMS | DIMENSIONS (m) | LEVEL |
|---|---|---|
| Bedroom | 9`1" x 10`7" | Basement |
| Game Room | 22`2" x 10`9" | Basement |
| 2pc Bathroom | 6`11" x 5`7" | Lower |
| Family Room | 25`2" x 19`0" | Lower |
| Dining Room | 13`0" x 8`7" | Main |
| Kitchen | 12`7" x 14`1" | Main |
| Living Room | 13`3" x 19`10" | Main |
| 3pc Ensuite bath | 9`11" x 7`5" | Upper |
| 4pc Bathroom | 4`11" x 7`6" | Upper |
| Bedroom | 10`2" x 10`10" | Upper |
| Bedroom | 12`7" x 8`8" | Upper |
| Bedroom - Primary | 11`10" x 12`0" | Upper |

