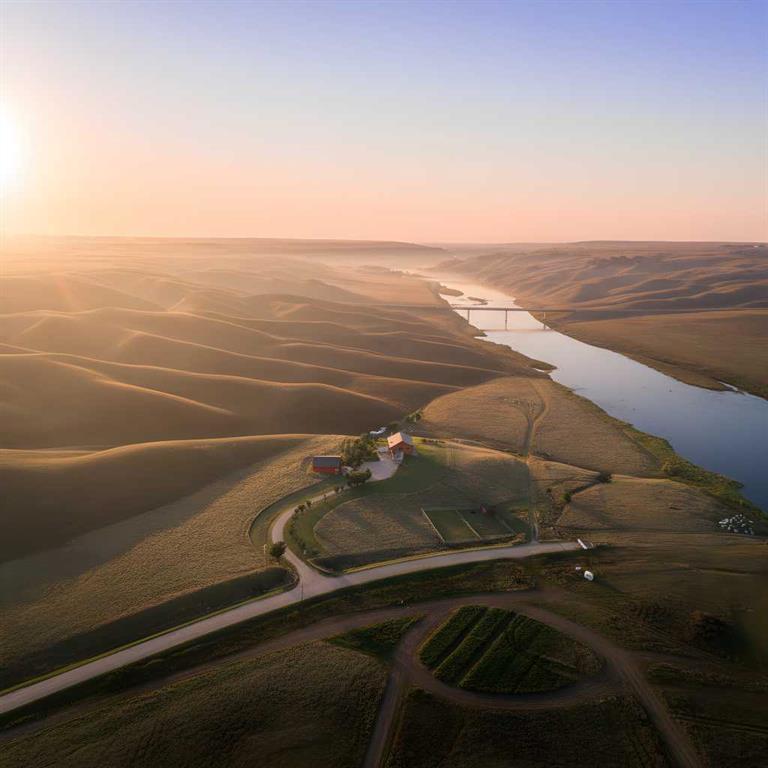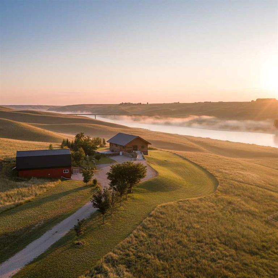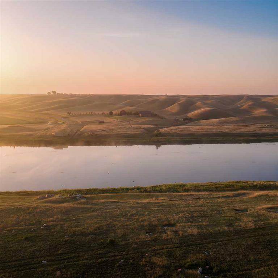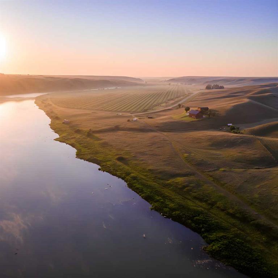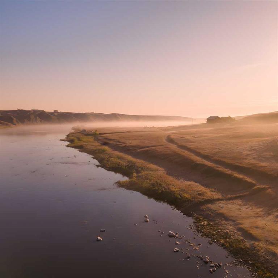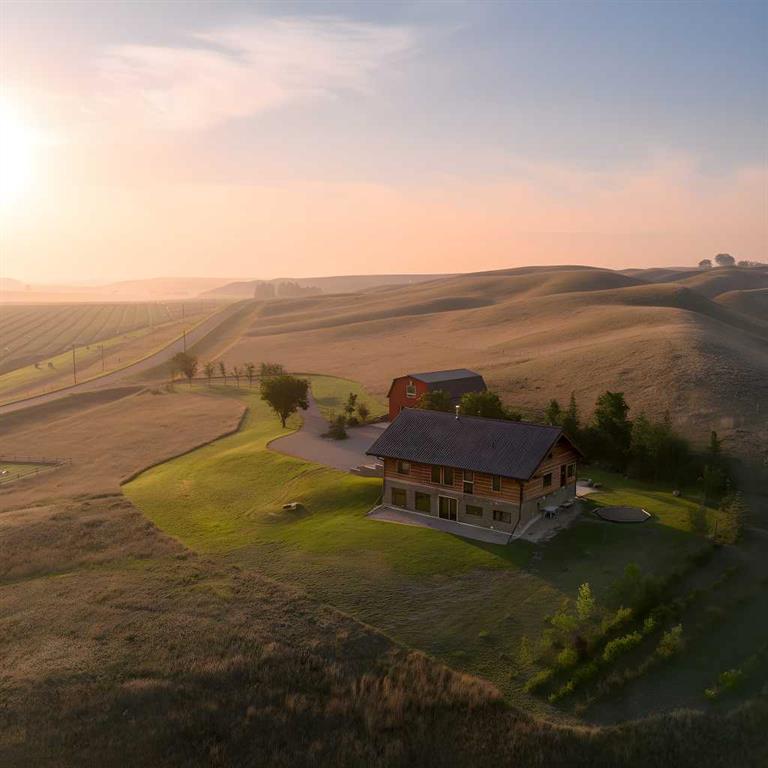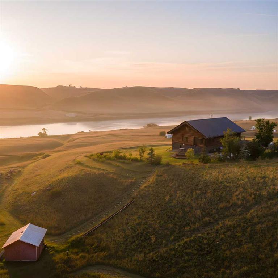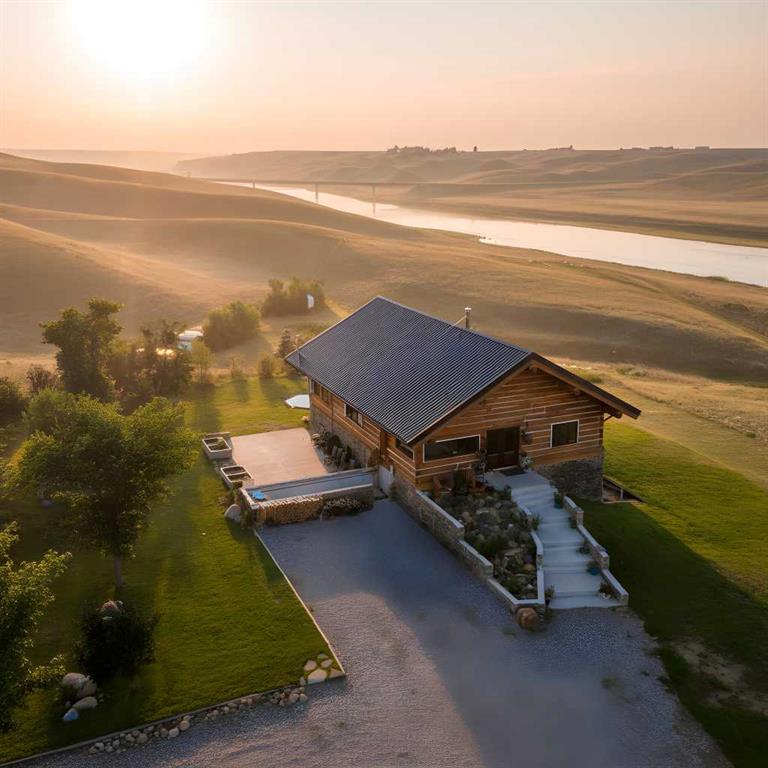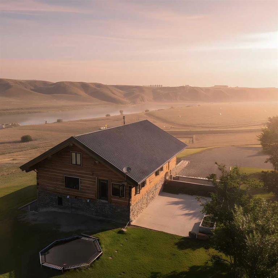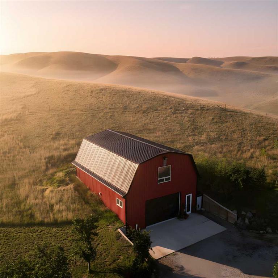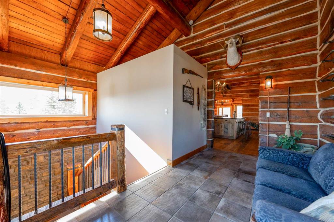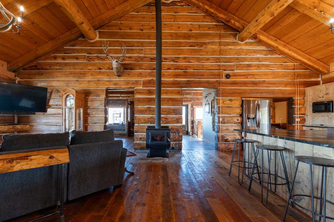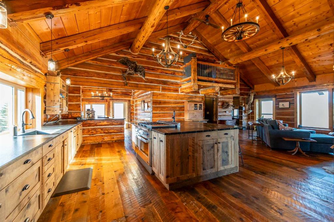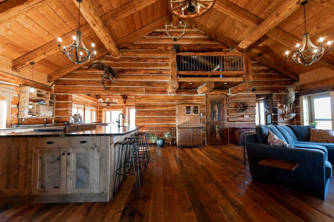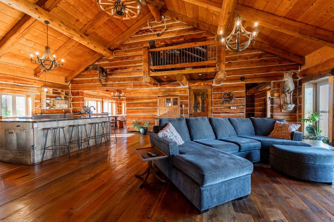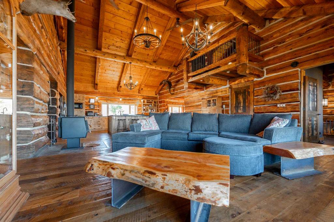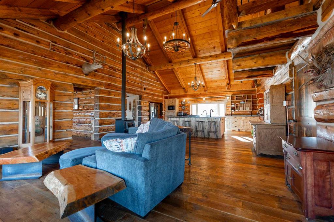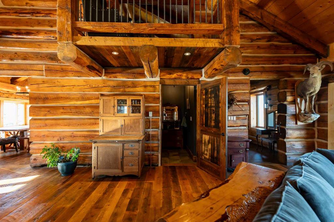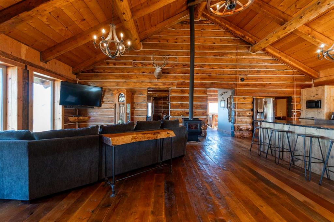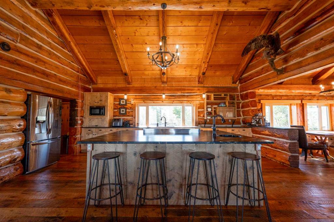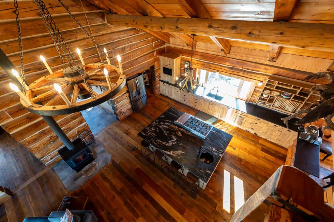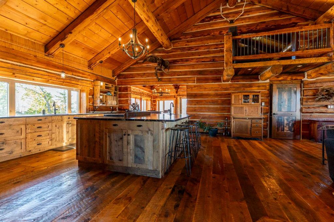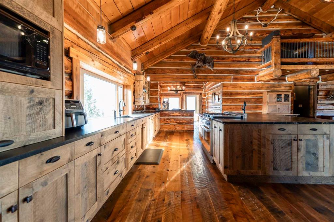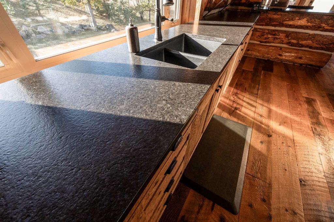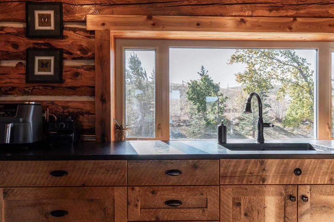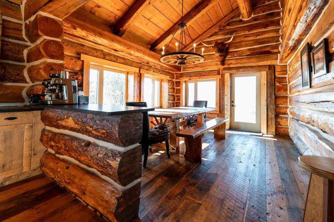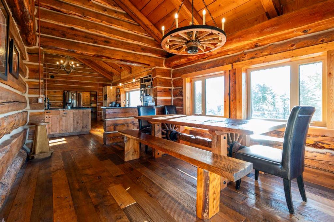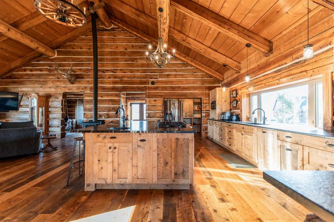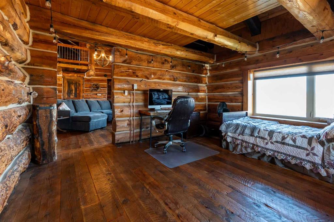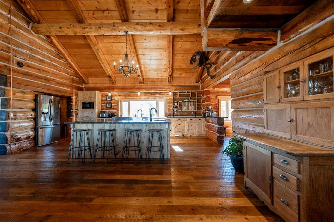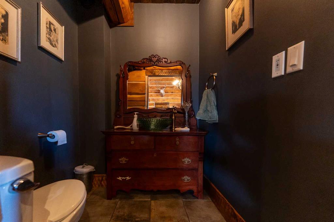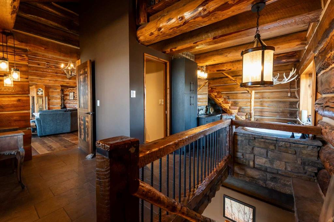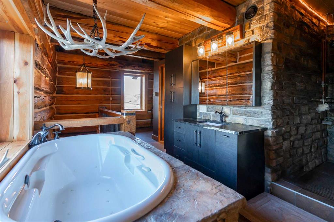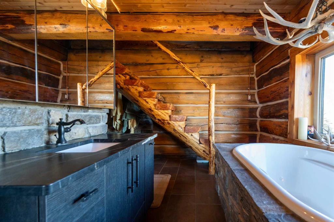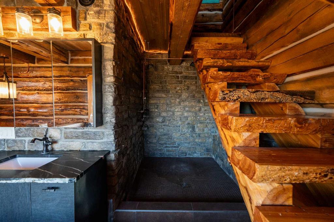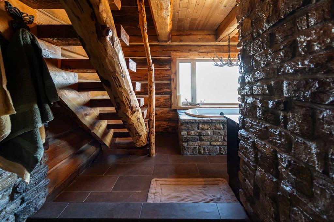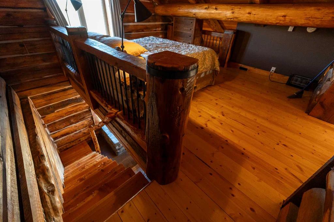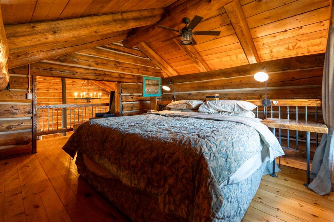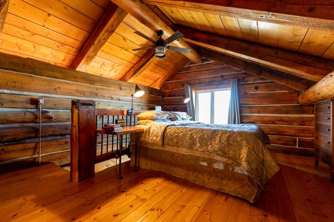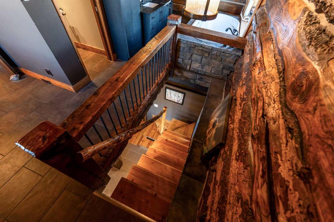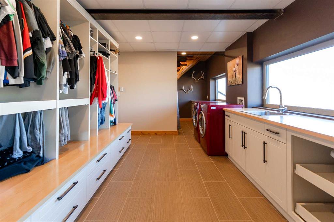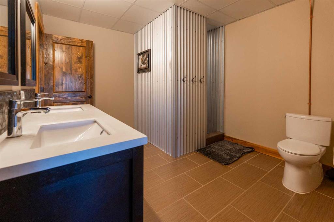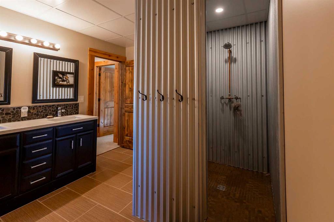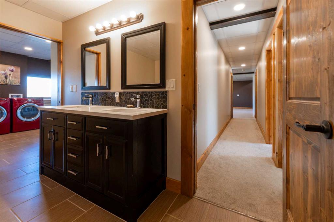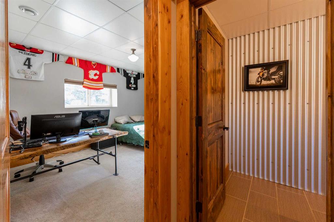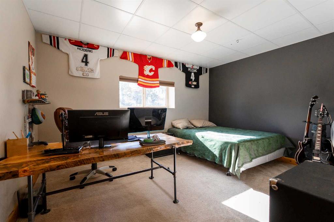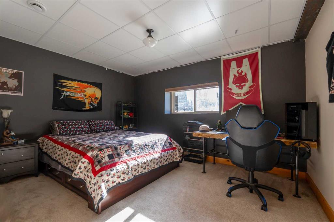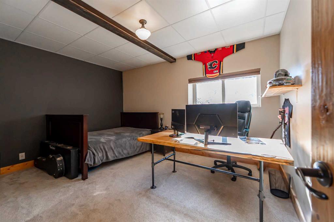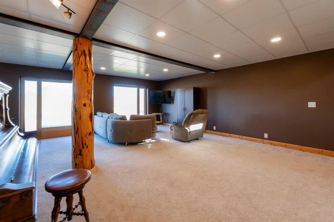104103 Range Rd 20-1A
Rural Lethbridge County T1M 1M4
MLS® Number: A2246042
$ 1,650,000
5
BEDROOMS
2 + 1
BATHROOMS
2,062
SQUARE FEET
2018
YEAR BUILT
Tucked along the banks of the Oldman River, this handcrafted log home rests on over 15 acres of private countryside, framed by rolling coulees, endless skies, and uninterrupted water views. Built in 2018, it’s a home that tells a story — one written in massive timber beams, soaring vaulted ceilings, and the warmth of reclaimed wood floors that echo the rhythm of the land outside. At its heart, a grand great room opens under exposed log walls and wagon-wheel chandeliers — the kind of space that feels both grounded and alive. The open-concept kitchen pairs old-world craftsmanship with modern sensibility, complete with stone counters, a central island, and premium appliances. Gather around the wood-burning stove, step out onto the deck at golden hour, and watch the landscape fade into a quiet that few ever get to call their own. Below, a fully finished walk-out basement offers more living space and additional bedrooms for family or guests — all with the same sense of warmth and connection to nature. Beyond the main home, a detached heated garage and workshop with a full second-floor loft extends the property’s versatility — perfect for a studio, guest suite, or private office overlooking the river valley. Whether you’re drawn to its architectural soul, the peace of its setting, or the sheer rarity of a property like this.
| COMMUNITY | |
| PROPERTY TYPE | Detached |
| BUILDING TYPE | House |
| STYLE | 1 and Half Storey, Acreage with Residence |
| YEAR BUILT | 2018 |
| SQUARE FOOTAGE | 2,062 |
| BEDROOMS | 5 |
| BATHROOMS | 3.00 |
| BASEMENT | Full |
| AMENITIES | |
| APPLIANCES | Dishwasher, Dryer, Refrigerator, Stove(s), Washer, Window Coverings |
| COOLING | None |
| FIREPLACE | Gas, Wood Burning |
| FLOORING | Carpet, Hardwood |
| HEATING | Boiler, Fireplace(s), Natural Gas |
| LAUNDRY | In Basement |
| LOT FEATURES | Front Yard, Landscaped, Native Plants, No Neighbours Behind, Open Lot, Private, Sloped Down, Treed, Underground Sprinklers, Views, Waterfront |
| PARKING | Double Garage Detached, Gravel Driveway, Heated Garage |
| RESTRICTIONS | None Known |
| ROOF | Metal |
| TITLE | Fee Simple |
| BROKER | Onyx Realty Ltd. |
| ROOMS | DIMENSIONS (m) | LEVEL |
|---|---|---|
| 4pc Bathroom | Basement | |
| Bedroom | 10`11" x 13`8" | Basement |
| Bedroom | 10`11" x 13`6" | Basement |
| Laundry | 11`3" x 20`10" | Basement |
| Game Room | 29`9" x 28`3" | Basement |
| Furnace/Utility Room | 7`4" x 20`5" | Basement |
| Bedroom | 10`11" x 13`8" | Main |
| 2pc Bathroom | Main | |
| 4pc Bathroom | Main | |
| Bedroom | 14`4" x 14`0" | Main |
| Dining Room | 12`4" x 14`9" | Main |
| Foyer | 8`7" x 14`0" | Main |
| Kitchen | 17`2" x 20`7" | Main |
| Living Room | 17`2" x 20`1" | Main |
| Pantry | 10`10" x 6`0" | Main |
| Bedroom - Primary | 14`11" x 14`7" | Second |

