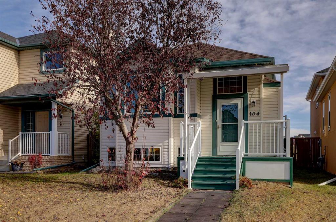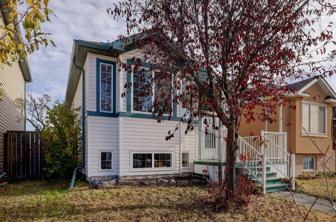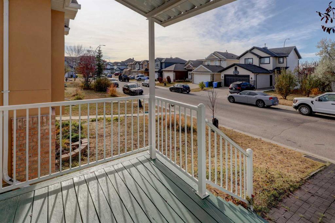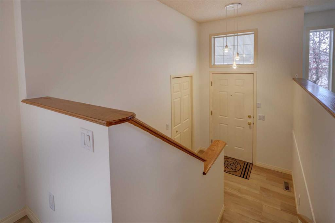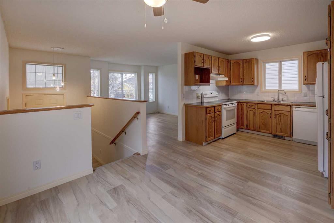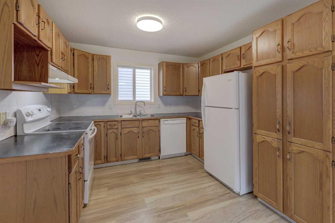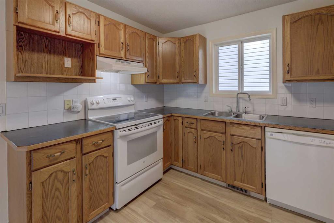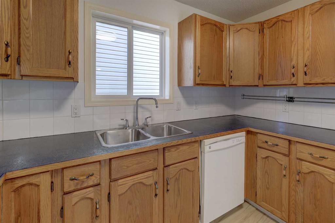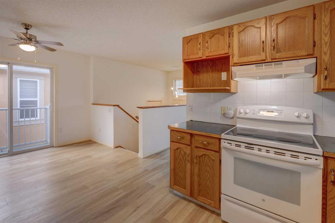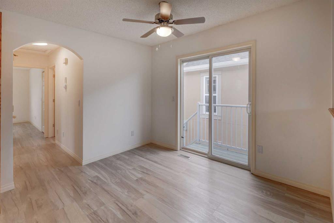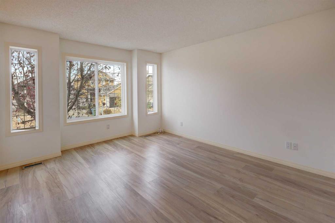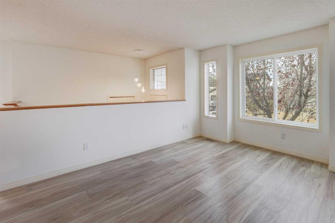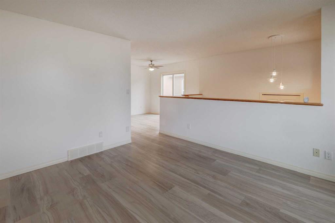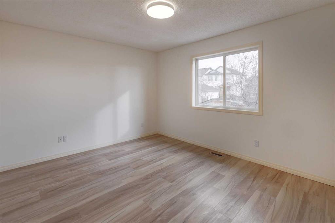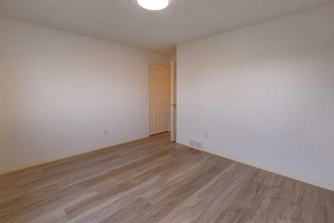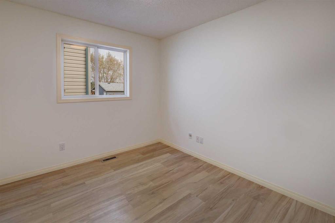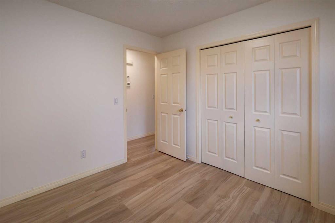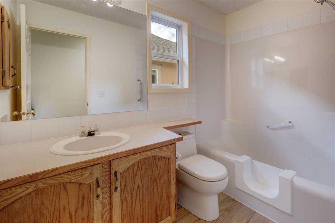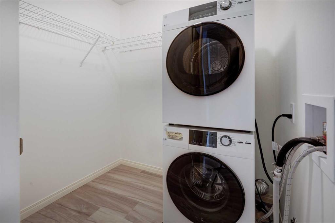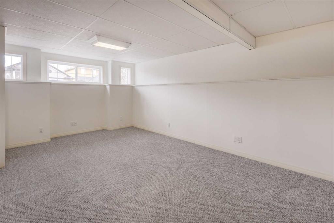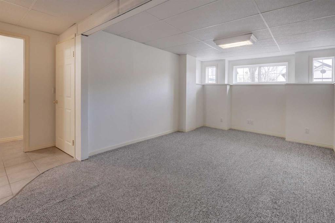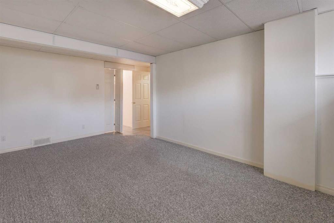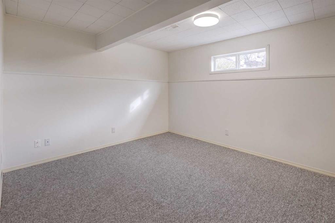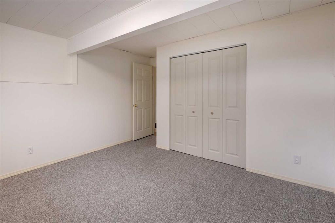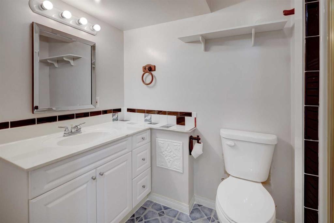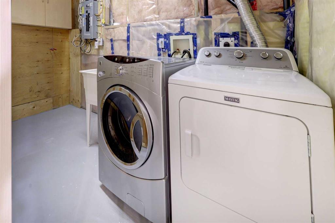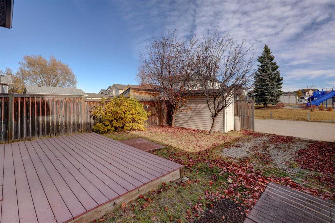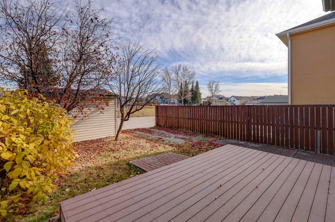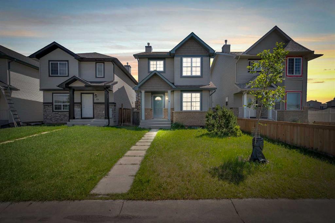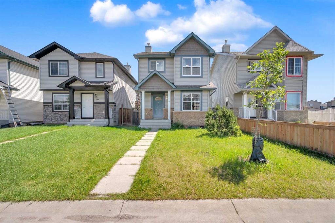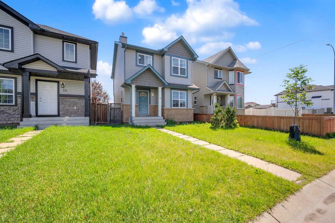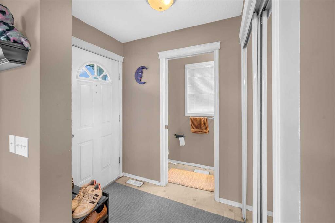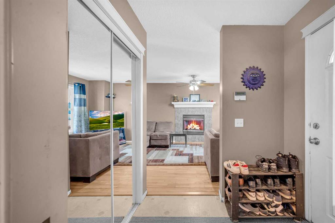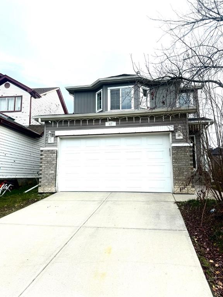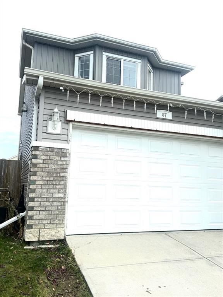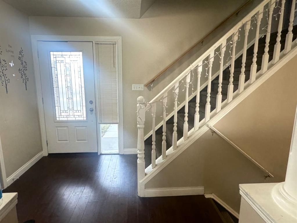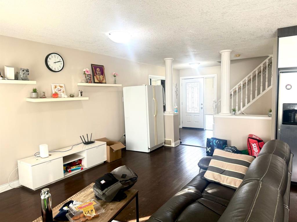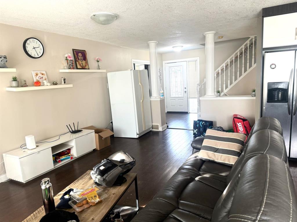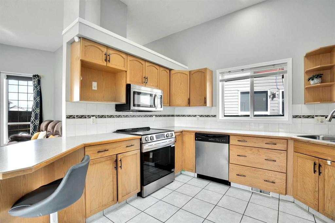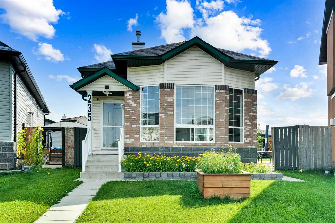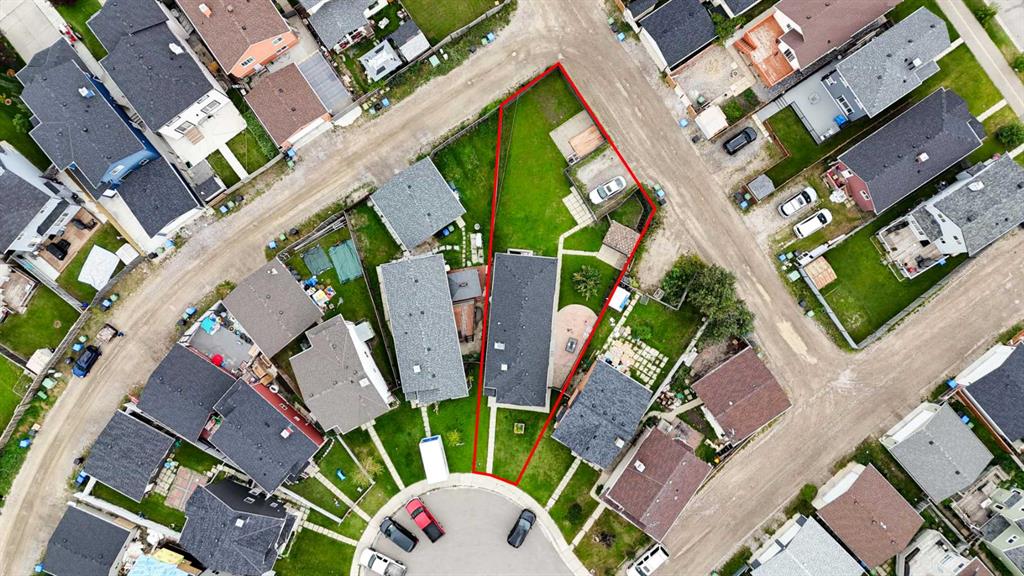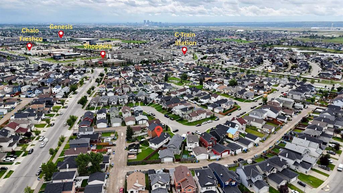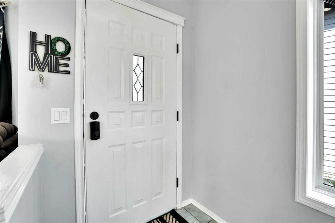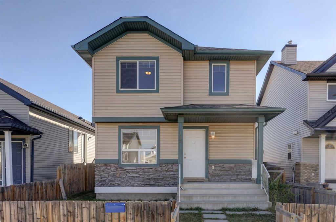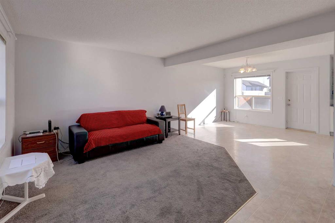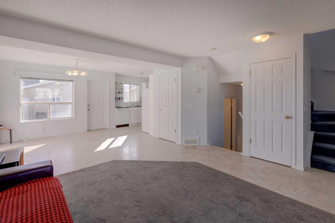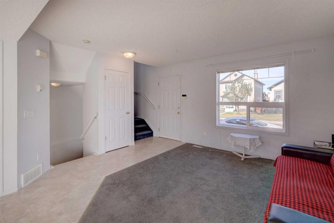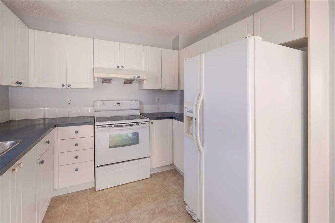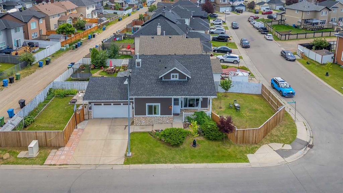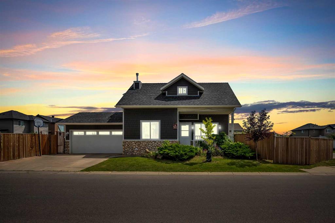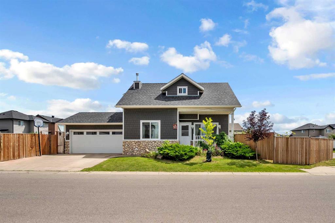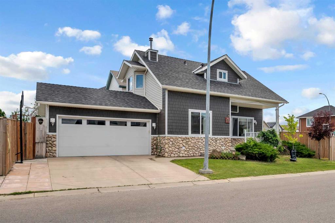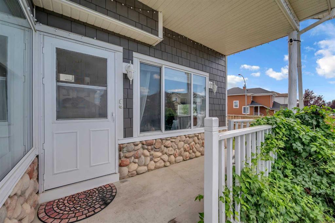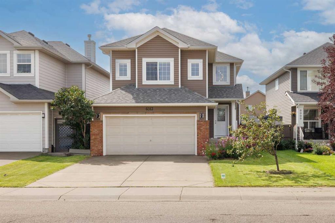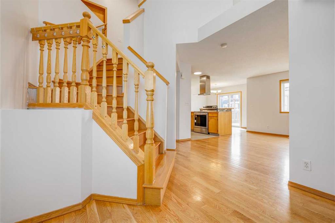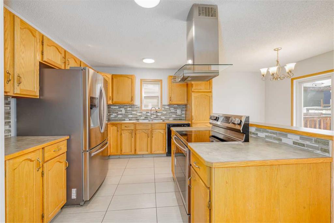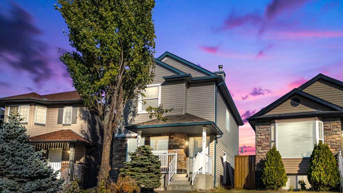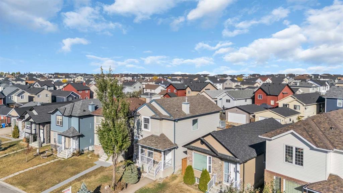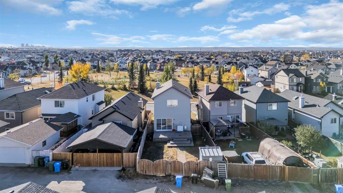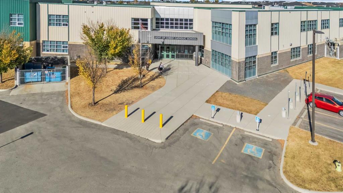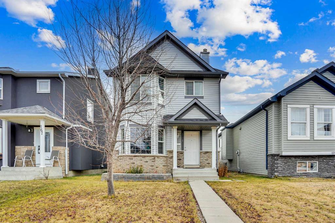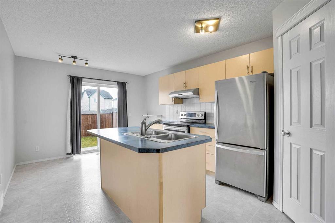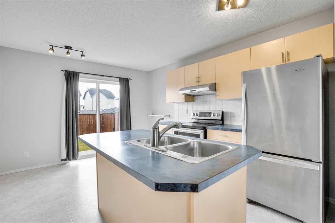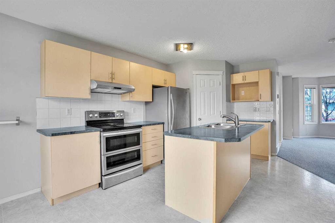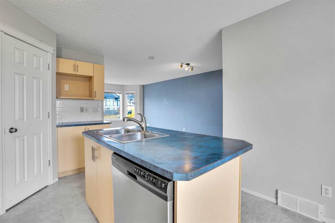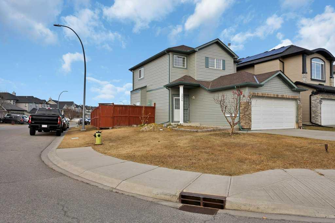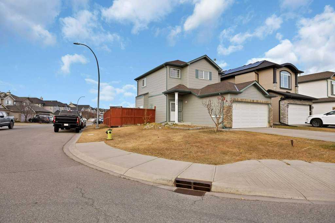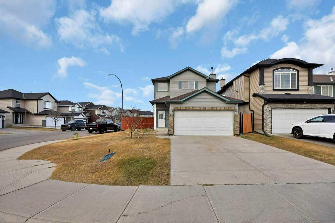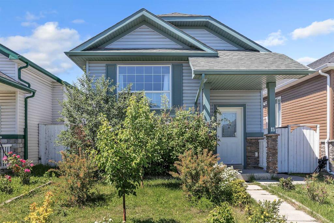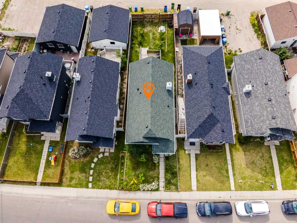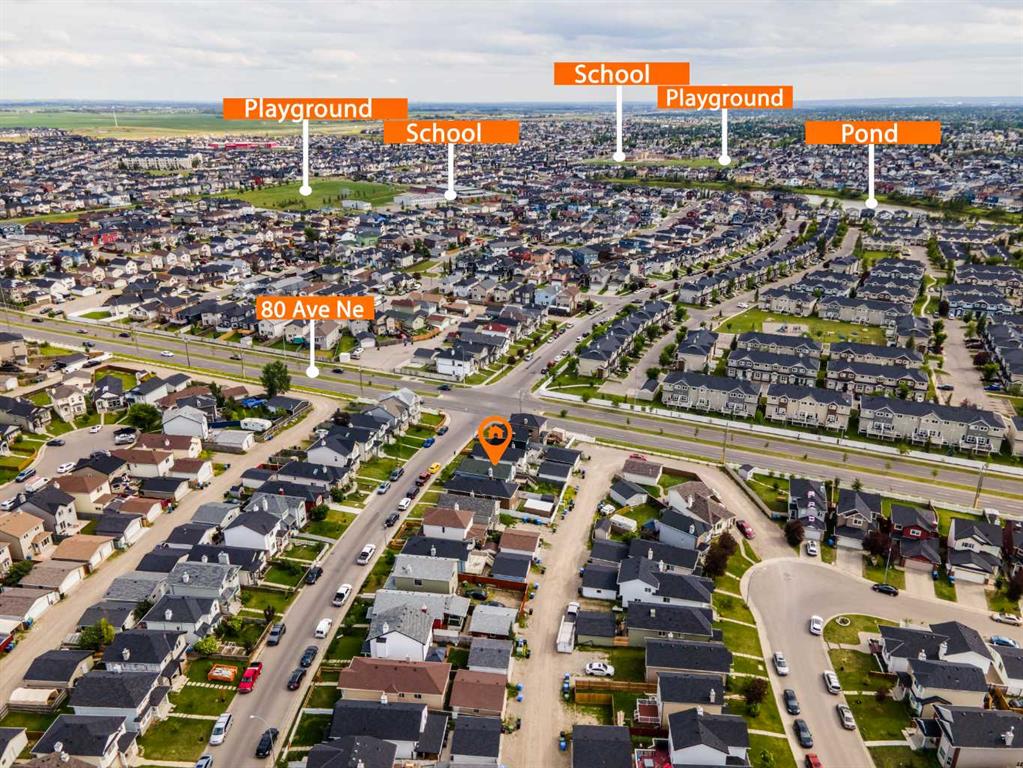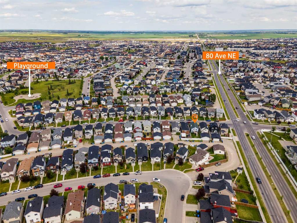104 Saddlemead Road NE
Calgary T3J4J3
MLS® Number: A2267846
$ 499,988
3
BEDROOMS
2 + 0
BATHROOMS
922
SQUARE FEET
1999
YEAR BUILT
Immaculate Bi-level in Saddleridge, located in a well-established community. This 3 bedroom, 2 full baths, detached raised bungalow built in 1999/2000 is a gem – it's positioned well for families or investors alike. Backing directly onto a charming tot lot, the home offers privacy and a perfect play area for young children. Recent upgrades to make this home move-in ready include: New roof, eavestroughs, siding, and screens. Vinyl plank flooring, fresh paint throughout, modern light fixtures. Fully completed lower level. New hot water tank. Located in the heart of Saddleridge, this home is just a short walk to the C-Train station, shopping, schools, banking, Genesis Centre, library, medical and dental services, even police and fire stations AND MORE —everything a family needs within reach. With over 900 square feet on the upper level, and an additional fully-completed lower level, this home blends comfort, convenience and community. Looking for another family to proudly create new memories, it is a must-see and will surprise you with its charm, size, and space—especially given its exceptional price for the location and features. Bonus: Enjoy laundry on both floors.
| COMMUNITY | Saddle Ridge |
| PROPERTY TYPE | Detached |
| BUILDING TYPE | House |
| STYLE | Bi-Level |
| YEAR BUILT | 1999 |
| SQUARE FOOTAGE | 922 |
| BEDROOMS | 3 |
| BATHROOMS | 2.00 |
| BASEMENT | Full |
| AMENITIES | |
| APPLIANCES | Dishwasher, Electric Range, Refrigerator, Stove(s), Washer/Dryer, Washer/Dryer Stacked |
| COOLING | None |
| FIREPLACE | N/A |
| FLOORING | Carpet, Laminate |
| HEATING | Forced Air, Natural Gas |
| LAUNDRY | Laundry Room, Multiple Locations |
| LOT FEATURES | Back Lane, Backs on to Park/Green Space, Landscaped, Rectangular Lot |
| PARKING | Off Street |
| RESTRICTIONS | None Known |
| ROOF | Asphalt |
| TITLE | Fee Simple |
| BROKER | Century 21 Bravo Realty |
| ROOMS | DIMENSIONS (m) | LEVEL |
|---|---|---|
| Laundry | 11`11" x 5`2" | Lower |
| Game Room | 18`1" x 14`4" | Lower |
| Storage | 9`0" x 7`10" | Lower |
| Furnace/Utility Room | 8`8" x 5`2" | Lower |
| 3pc Bathroom | 8`5" x 4`11" | Lower |
| Bedroom | 13`11" x 12`5" | Lower |
| Living Room | 14`4" x 11`7" | Main |
| Kitchen | 10`8" x 10`4" | Main |
| Dining Room | 11`4" x 8`7" | Main |
| Bedroom - Primary | 13`7" x 13`3" | Main |
| Bedroom | 10`2" x 9`0" | Main |
| Foyer | 7`7" x 6`4" | Main |
| 4pc Bathroom | 8`8" x 4`11" | Main |

