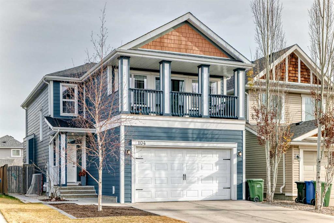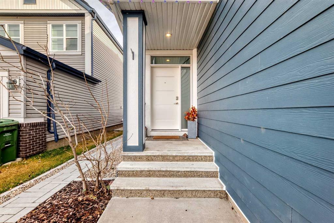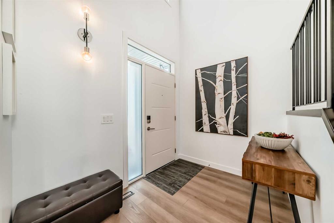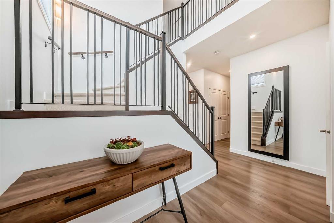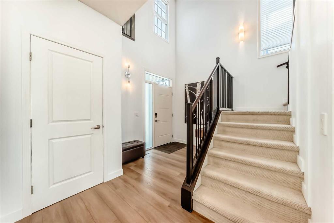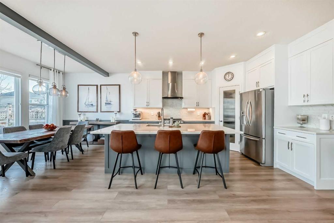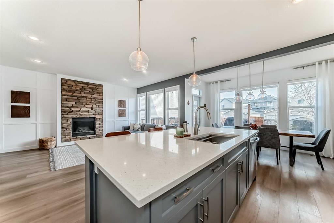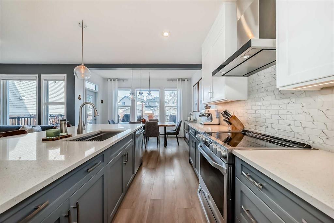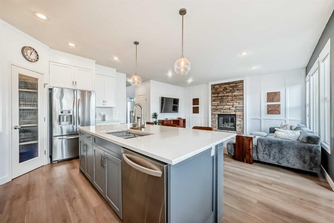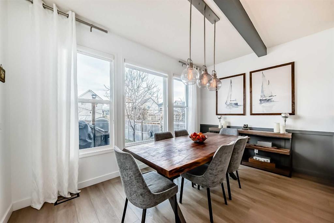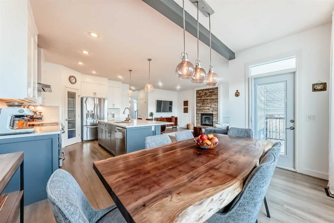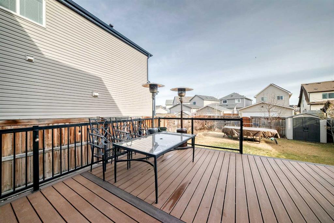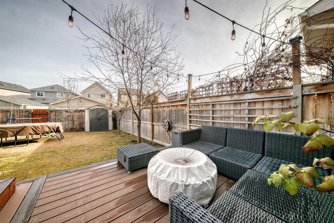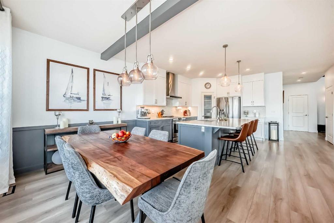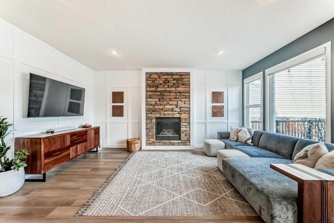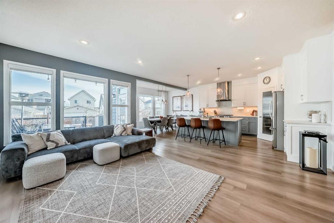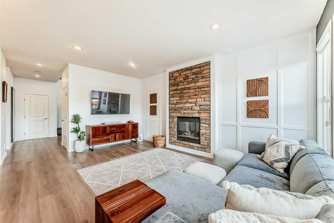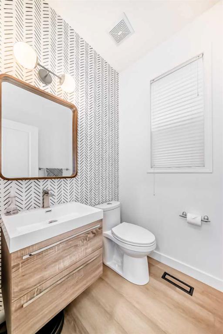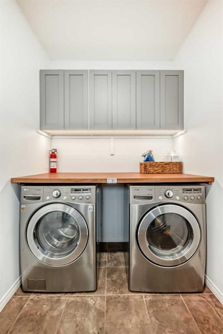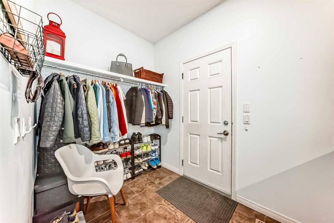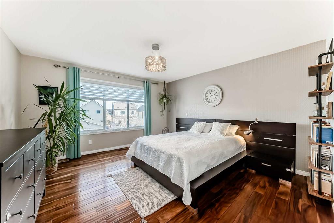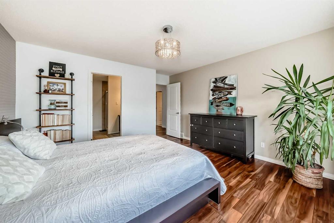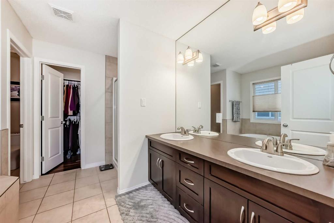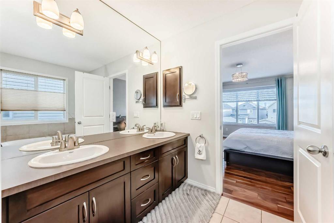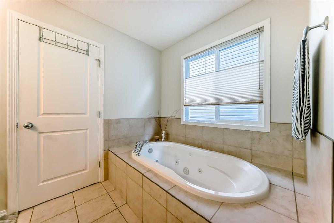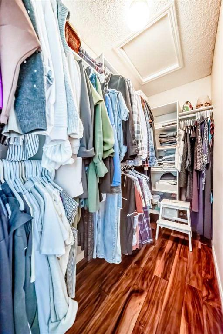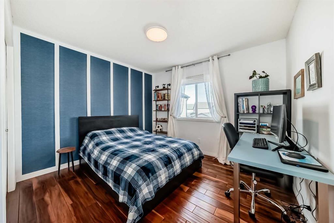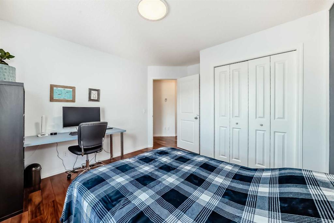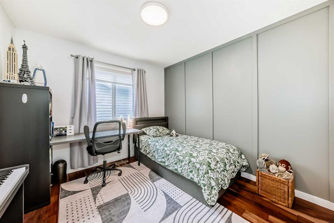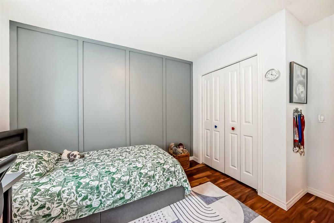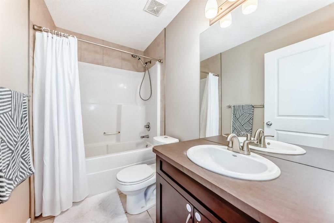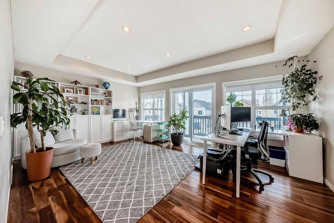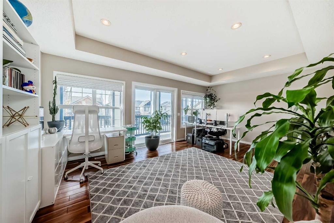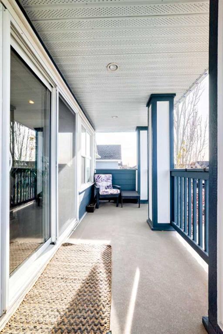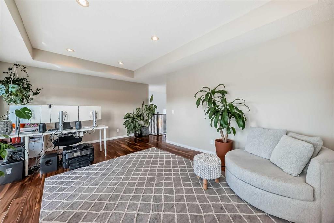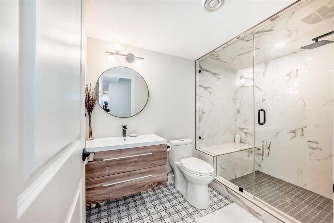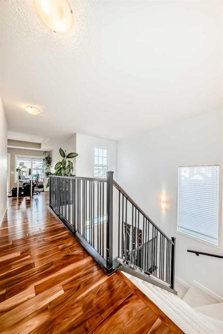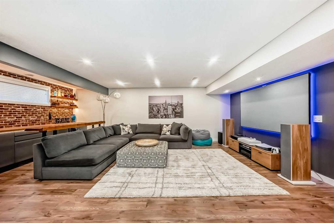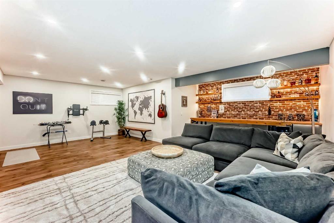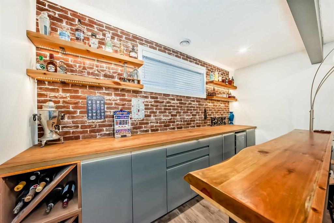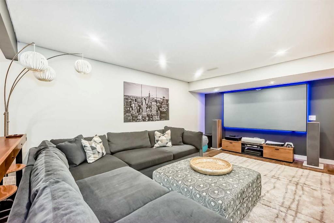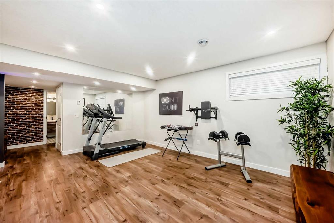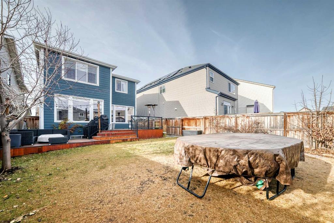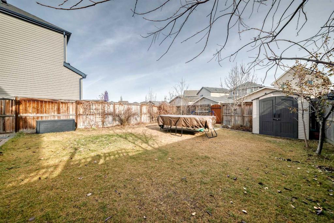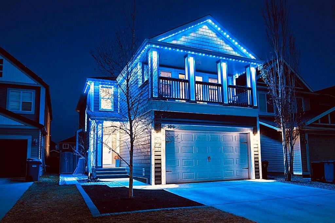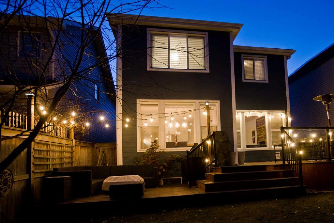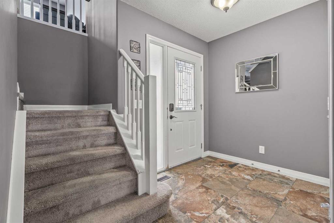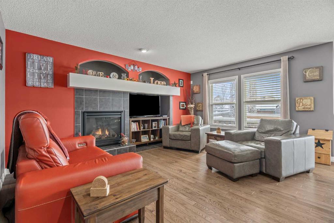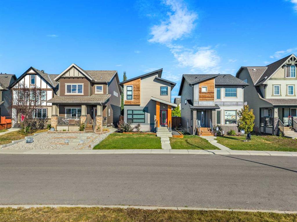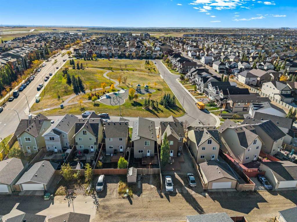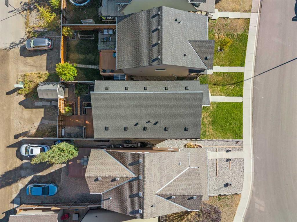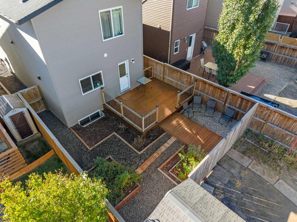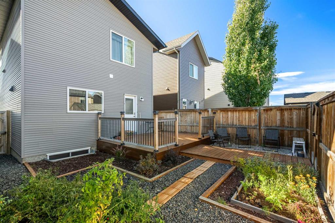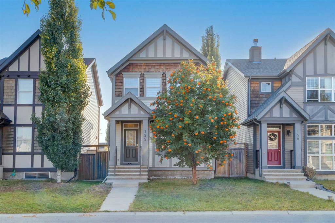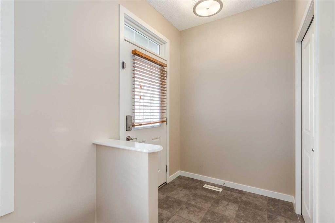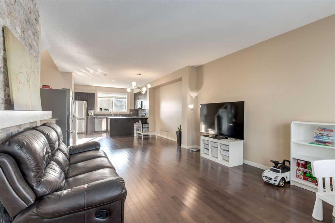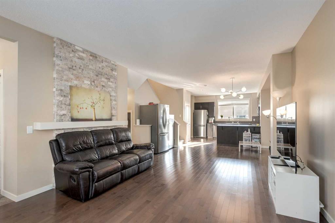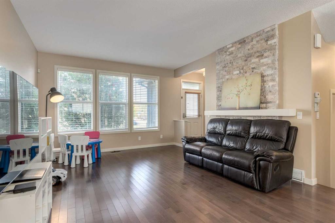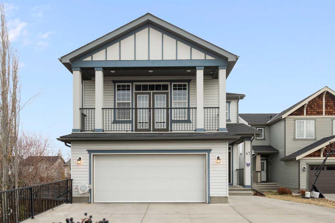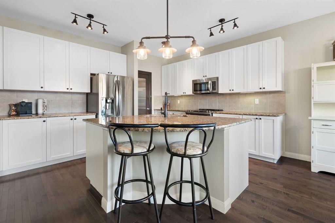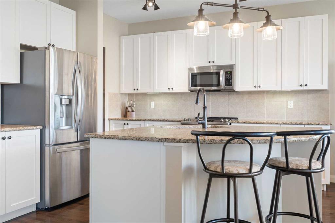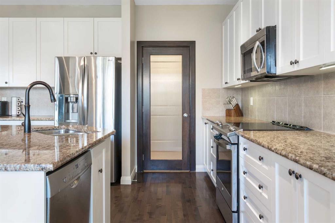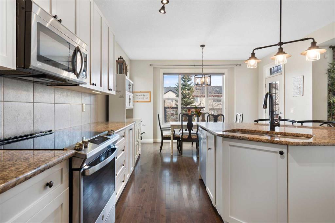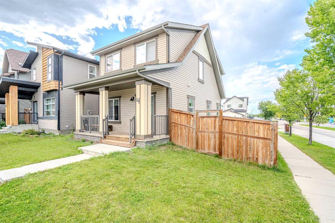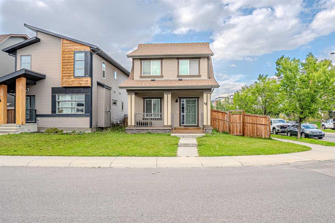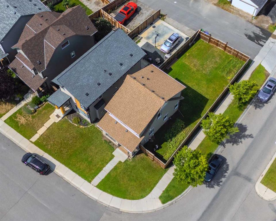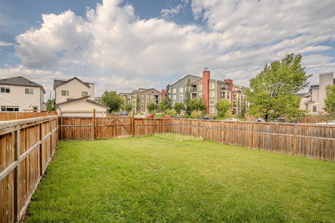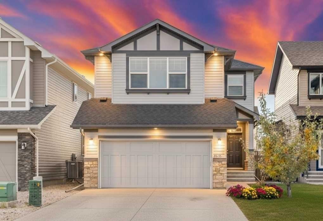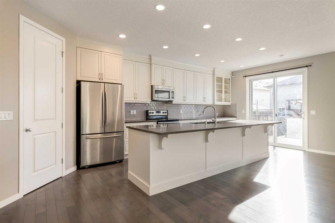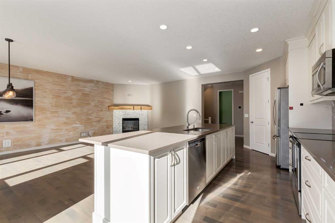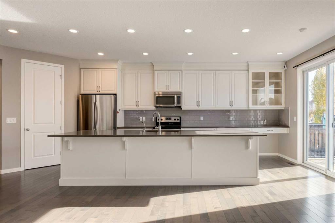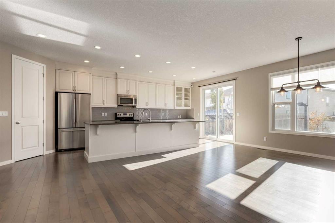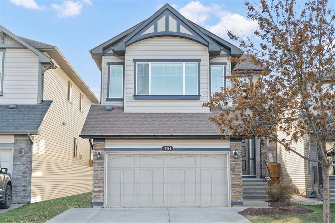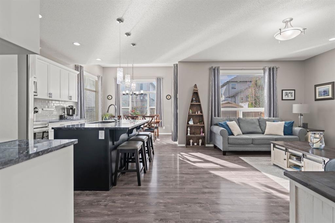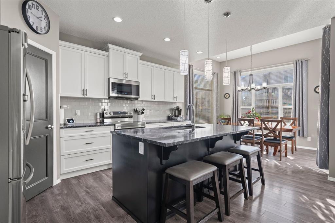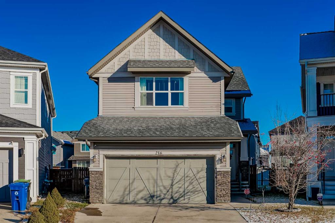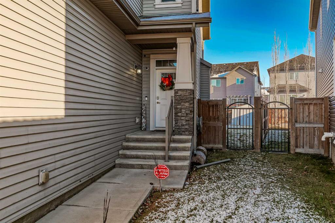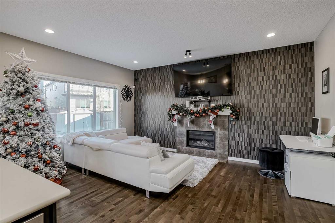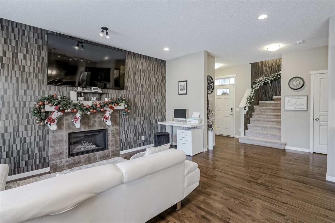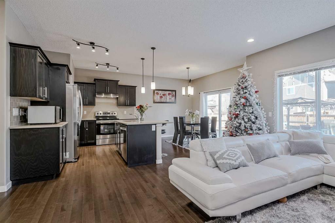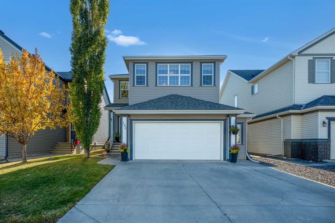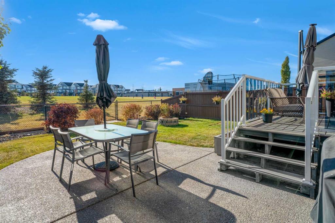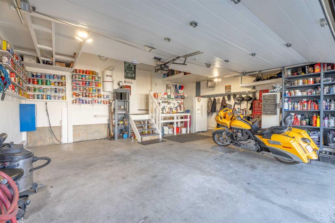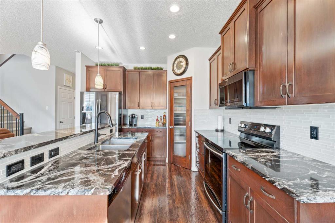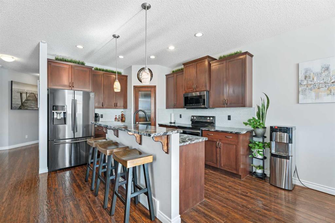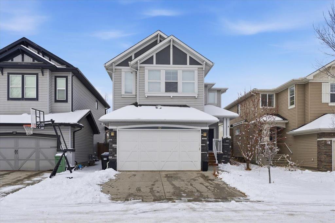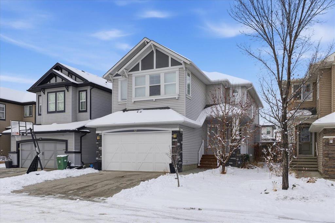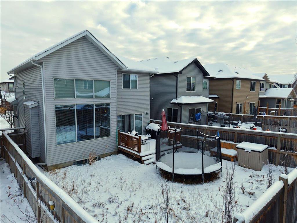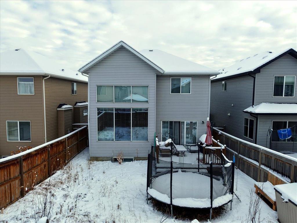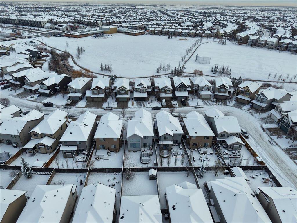104 Copperpond Mews SE
Calgary T2Z 0Z3
MLS® Number: A2270412
$ 729,500
3
BEDROOMS
3 + 1
BATHROOMS
2,074
SQUARE FEET
2010
YEAR BUILT
PRICE REDUCTION FOR SELL!!! Welcome to this stunning 3-bedroom, 3.5-bathroom family home with an attached front double-car garage and a FULLY DEVELOPED BASEMENT(completed in 2021), perfectly located on an OVERSIZED LOT on a quiet Cul-De-Sac. The neighbourhood is close to South Health Campus and a massive shopping plaza with various stores, restaurants and services. Quick access to Deerfoot Trail and Stoney Trail will make it easy to commute. Step inside to a welcoming Double - storey Front Foyer that leads you to an open concept MAIN FLOOR WITH 9FT CEILING facing east with the most beautiful morning light. Recently RENOVATED KITCHEN INCLUDES FULL-HEIGHT UPPER CABINETS, NEW DURABLE QUARTZ COUNTER TOPS, NEW OVERSIZED STAINLESS-STEEL SINK, NEW STAINLESS STEEL APLIANCES (LG STUDIO ELECTRIC OVEN, ELICA RANGE HOOD AND LG DISHWASHER 2023) and an updated tile backsplash. Freshly painted walls and a cozy full height Stone-cladded Gas Fireplace make the living room cozy and elevated. This home also comes equipped with a BUILT-IN CENTRAL VACUUM SYSTEM, making cleaning simple and efficient. Convenient mudroom with laundry area featuring a Countertop for folding and built-in cabinets for organized storage. The stylish powder room features an Updated Vanity that adds a fresh, modern touch, paired with an accent wallpaper. The UPPER FLOOR FEATURES ENGINEERED HARDWOOD FLOORING THROUGHOUT. With three comfortable bedrooms and two full bathrooms, there’s plenty of space for family and guests. A large Bonus Room faces west, offering stunning sunset views and direct access to a LARGE BALCONY—perfect for relaxing evenings. A Large Window in the master bedroom brings plenty of natural light. The Walk-in Closet offers ample storage to keep clothes and essentials organized. The EN-SUITE BATHROOM INCLUDES A JACUZZI TUB AND DOUBLE SINKS. The open-concept basement is designed for fun and function, featuring durable and waterproof Vinyl Flooring and a spacious Bar Area with Accent Lighting and a Mini-Fridge. Ample storage space keeps everything organized, while the LUXURIOUS 10 KW RELAZ-A-MIST STEAM SHOWER WITH BUILT-IN SEATING AND HEATED FLOORING adds comfort and relaxation. This home also FEATURES TRANE CENTRAL AC, NEW HOT WATER TANK (2025), AND SPLIT-LEVEL FURNACE WITH DEDICATED THERMOSTATS FOR EACH FLOOR (INCLUDING BASEMENT) keeping temperatures just right year-round. ADDITIONAL 3/4 - IN POLYSTYRENE SILVERBOARD GRAPHITE WALL INSULATION ENHANCES ENERGY SAVINGS. The exterior is finished with DURABLE NAVY BLUE HARDIE BOARD SIDING, complemented by all NEW EXTERIOR MAN DOORS. Permanent Exterior Lighting adds curb appeal and convenience during holiday seasons. Large, fully fenced yard with TWO-LEVEL COMPOSITE DECK and mature trees - perfect for family living and entertaining. A spacious outdoor Shed is also included to conveniently store garden tools or bicycles .
| COMMUNITY | Copperfield |
| PROPERTY TYPE | Detached |
| BUILDING TYPE | House |
| STYLE | 2 Storey |
| YEAR BUILT | 2010 |
| SQUARE FOOTAGE | 2,074 |
| BEDROOMS | 3 |
| BATHROOMS | 4.00 |
| BASEMENT | Full |
| AMENITIES | |
| APPLIANCES | Central Air Conditioner, Dishwasher, Dryer, Electric Stove, Microwave, Range Hood, Refrigerator, Washer, Wine Refrigerator |
| COOLING | Central Air |
| FIREPLACE | Gas |
| FLOORING | Carpet, Hardwood, Tile, Vinyl Plank |
| HEATING | Forced Air, Natural Gas |
| LAUNDRY | Main Level |
| LOT FEATURES | Back Lane, Cul-De-Sac |
| PARKING | Double Garage Attached |
| RESTRICTIONS | Mineral Rights |
| ROOF | Asphalt Shingle |
| TITLE | Fee Simple |
| BROKER | Seller Direct Real Estate |
| ROOMS | DIMENSIONS (m) | LEVEL |
|---|---|---|
| Furnace/Utility Room | 9`9" x 11`4" | Basement |
| 3pc Bathroom | 5`8" x 9`5" | Basement |
| Game Room | 17`0" x 11`7" | Basement |
| Family Room | 17`1" x 12`3" | Basement |
| Laundry | 11`8" x 6`0" | Main |
| 2pc Bathroom | 5`5" x 4`11" | Main |
| Entrance | 8`5" x 6`4" | Main |
| Living Room | 17`5" x 11`6" | Main |
| Kitchen | 14`0" x 13`5" | Main |
| Dining Room | 13`5" x 9`4" | Main |
| Pantry | 4`0" x 3`11" | Main |
| Bedroom - Primary | 13`11" x 13`6" | Second |
| 5pc Ensuite bath | 10`2" x 10`0" | Second |
| Walk-In Closet | 3`11" x 9`5" | Second |
| Bedroom | 11`1" x 10`0" | Second |
| 4pc Bathroom | 8`4" x 4`11" | Second |
| Bedroom | 10`3" x 9`7" | Second |
| Bonus Room | 18`10" x 12`11" | Second |
| Balcony | 5`10" x 19`5" | Second |

