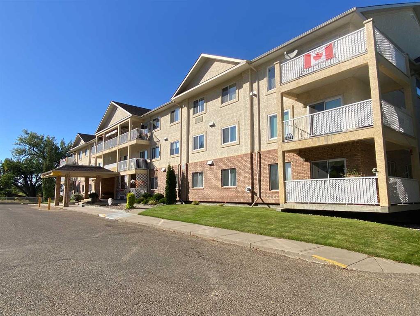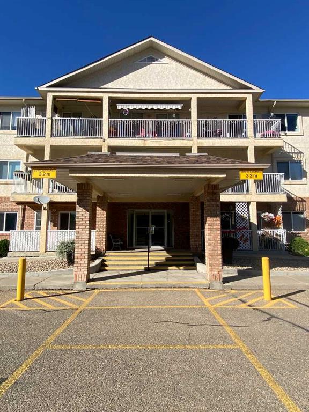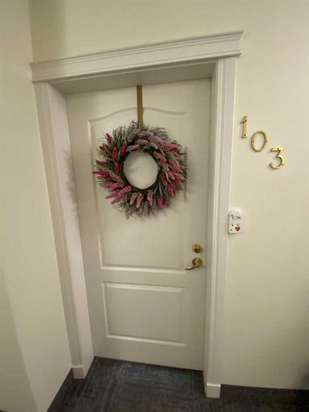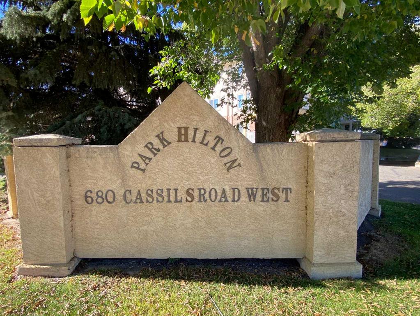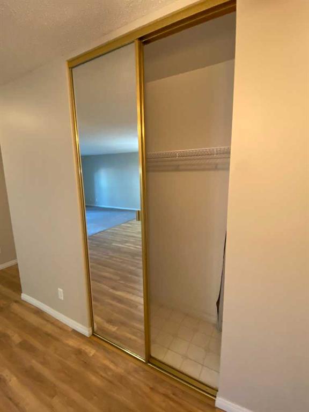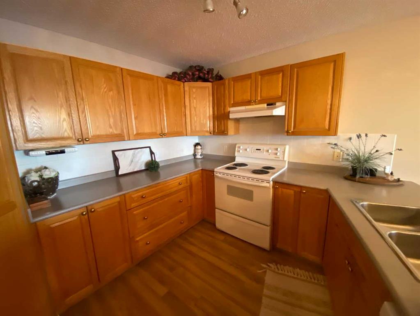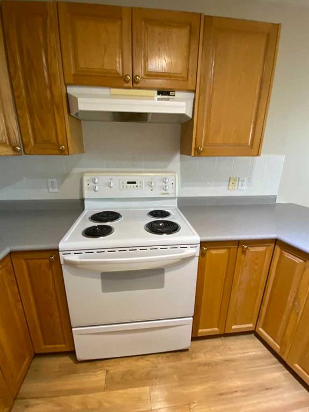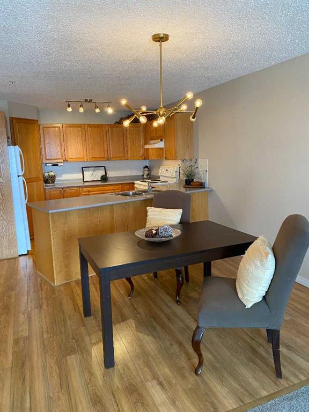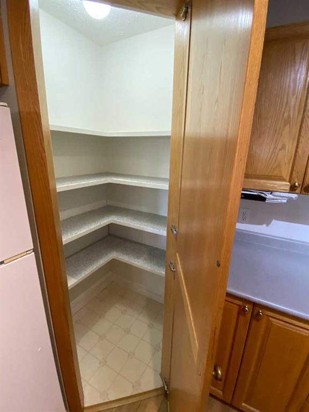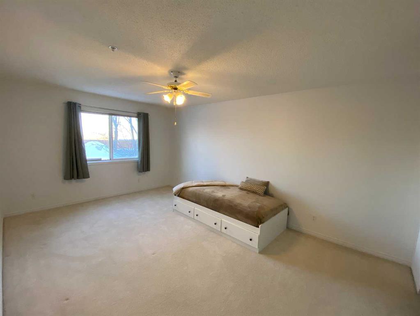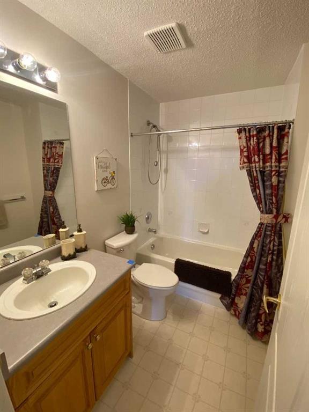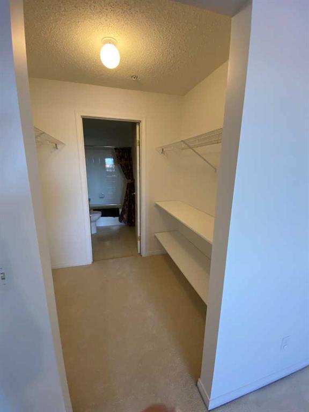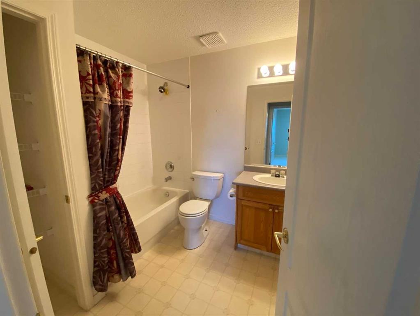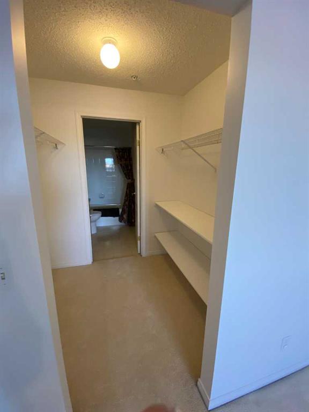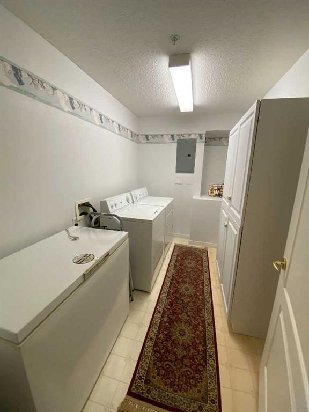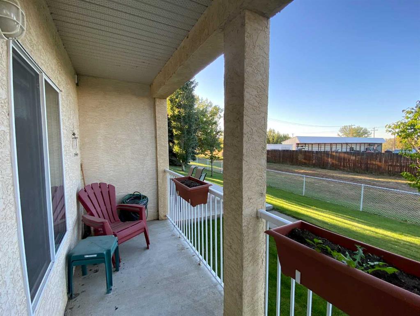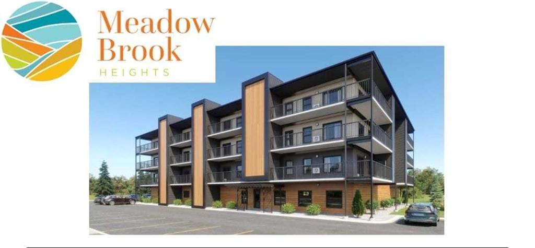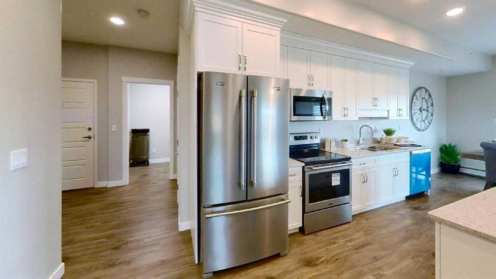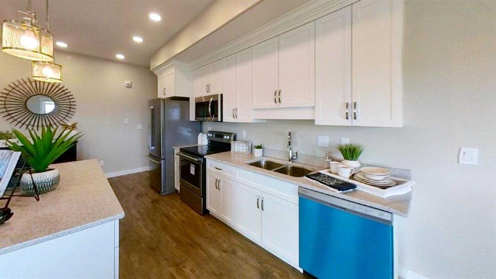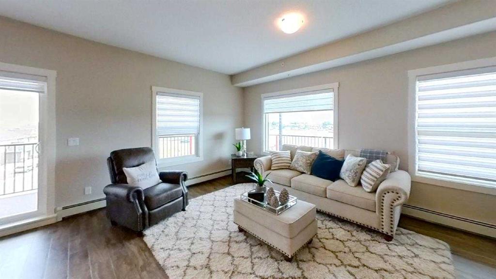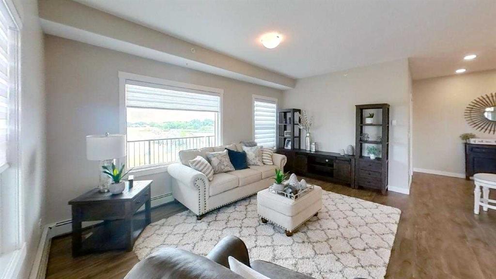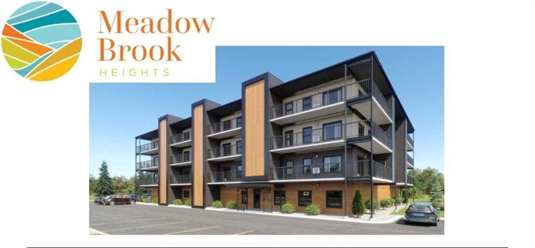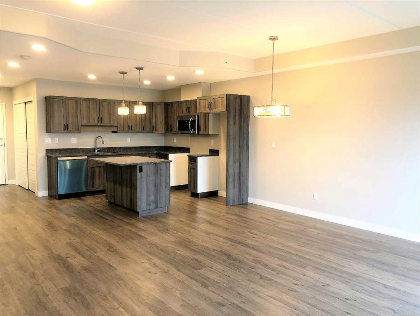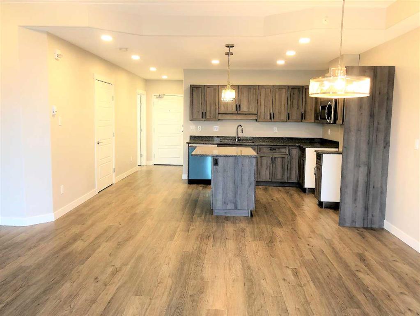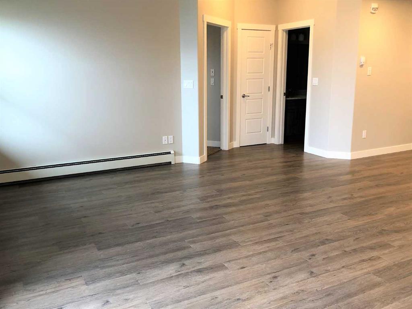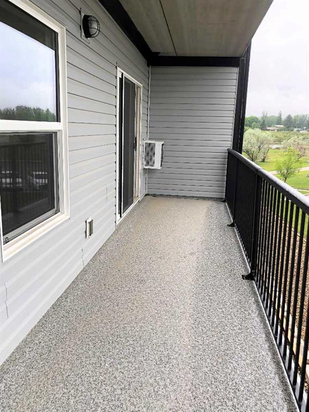103, 680 Cassils Road W
Brooks T1R 1H7
MLS® Number: A2276259
$ 289,000
2
BEDROOMS
2 + 0
BATHROOMS
1,058
SQUARE FEET
1997
YEAR BUILT
Easy Main-Floor Living – Perfect for Downsizing Discover the perfect blend of comfort and convenience in this beautifully maintained 2-bedroom, 2-bathroom condo offering 1,058 sq ft of thoughtfully designed living space. Ideal for downsizers or retirees, this age-restricted home is located on the main floor—no stairs to worry about—and features the ease of in-suite laundry and secure underground parking. The open-concept layout creates a bright, welcoming space with a functional kitchen that flows seamlessly into the dining and living areas. The spacious primary suite includes a private ensuite, while the second bedroom is perfect for guests or a cozy hobby room. Step outside and enjoy being close to shopping, parks, and walking paths, with quick access to one of Brooks’ main thoroughfares for easy errands and appointments. Whether you’re ready to simplify your lifestyle or enjoy more time for the things you love, this age restricted condo offers the low-maintenance living you’ve been looking for. These units seldom come available for sale. Call your agent for a private showing.
| COMMUNITY | |
| PROPERTY TYPE | Apartment |
| BUILDING TYPE | Low Rise (2-4 stories) |
| STYLE | Single Level Unit |
| YEAR BUILT | 1997 |
| SQUARE FOOTAGE | 1,058 |
| BEDROOMS | 2 |
| BATHROOMS | 2.00 |
| BASEMENT | |
| AMENITIES | |
| APPLIANCES | Dishwasher, Freezer, Refrigerator, Stove(s), Washer/Dryer |
| COOLING | None |
| FIREPLACE | N/A |
| FLOORING | Carpet, Linoleum |
| HEATING | Baseboard, Zoned |
| LAUNDRY | In Unit, Laundry Room, Main Level |
| LOT FEATURES | |
| PARKING | Off Street, Parkade, Stall, Underground |
| RESTRICTIONS | Adult Living, Pets Not Allowed, Short Term Rentals Not Allowed |
| ROOF | |
| TITLE | Fee Simple |
| BROKER | Royal LePage Community Realty |
| ROOMS | DIMENSIONS (m) | LEVEL |
|---|---|---|
| Living Room | 12`7" x 12`7" | Main |
| Eat in Kitchen | 17`9" x 10`11" | Main |
| Bedroom - Primary | 11`2" x 16`11" | Main |
| Bedroom | 12`7" x 9`6" | Main |
| Laundry | 10`1" x 6`2" | Main |
| Walk-In Closet | 5`5" x 6`2" | Main |
| 4pc Ensuite bath | 7`6" x 6`1" | Main |
| 4pc Bathroom | 7`11" x 6`8" | Main |
| Entrance | 5`1" x 19`11" | Main |

