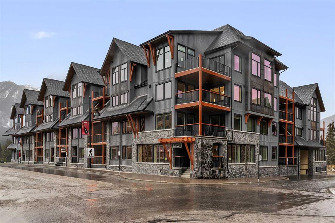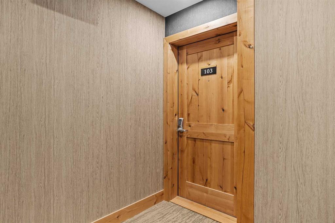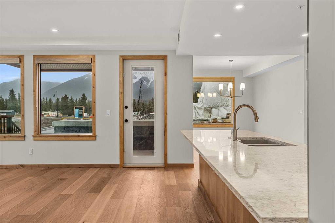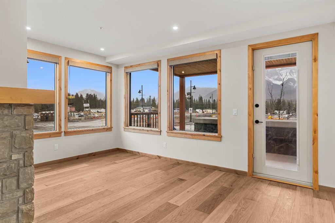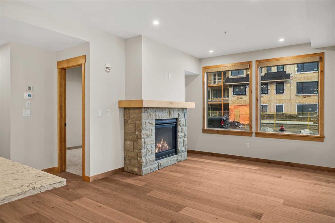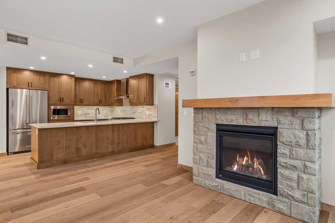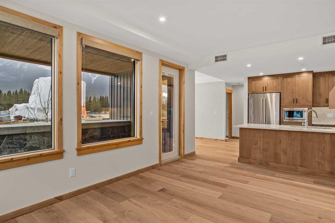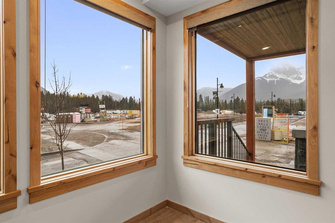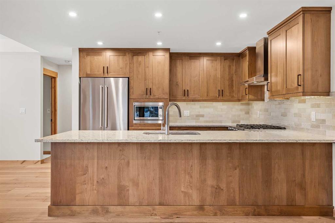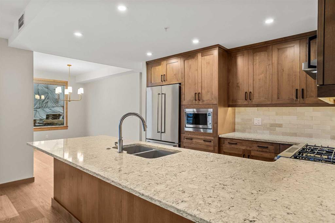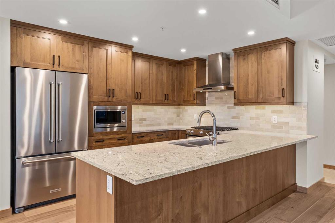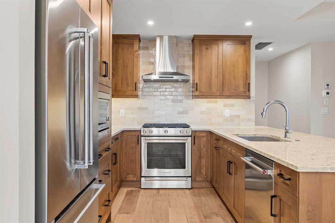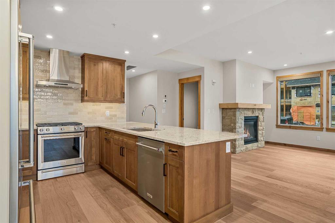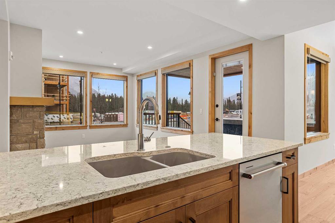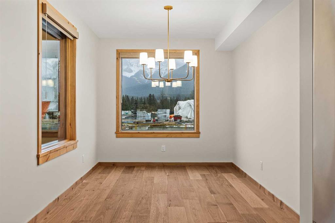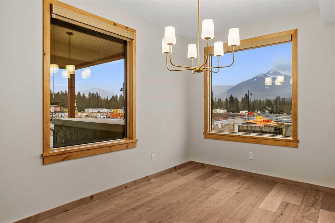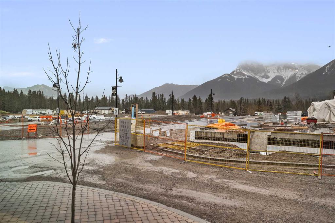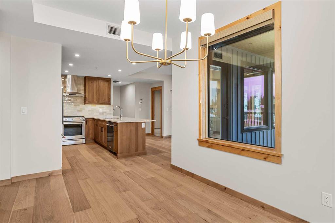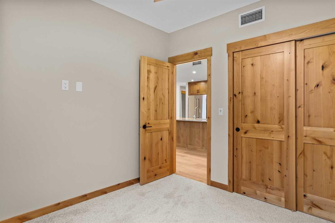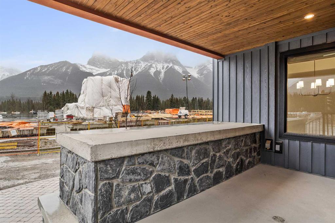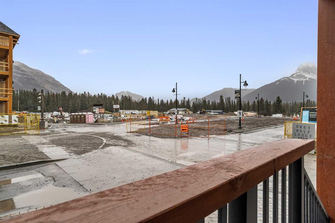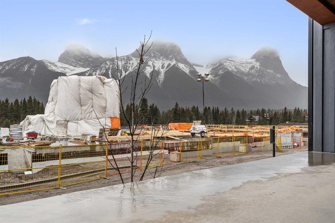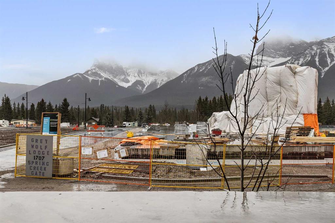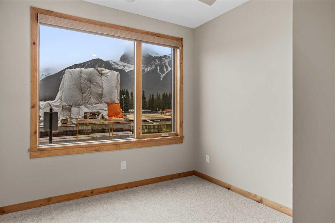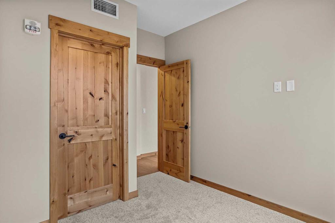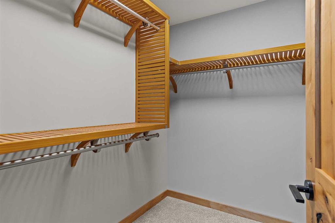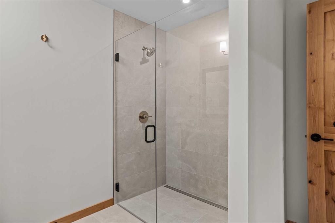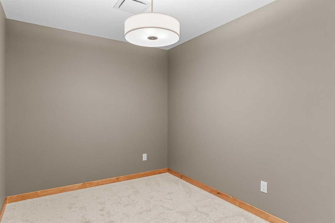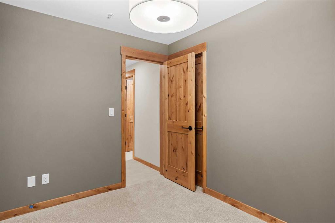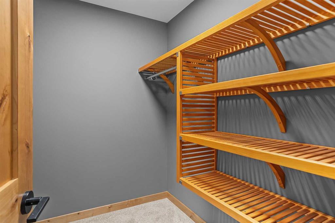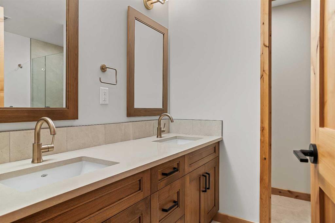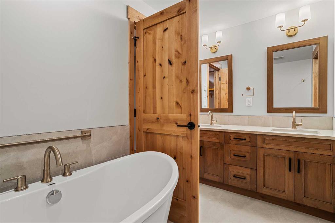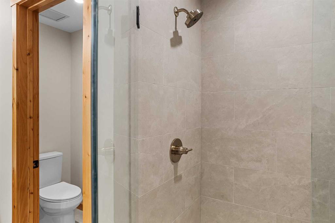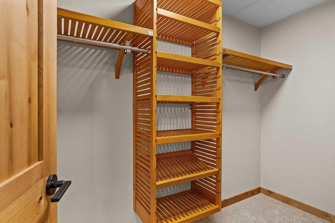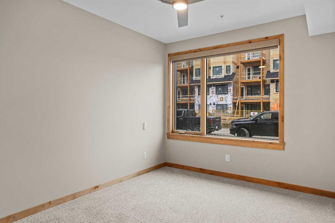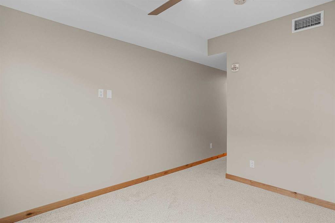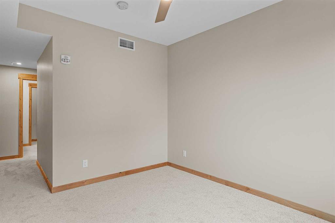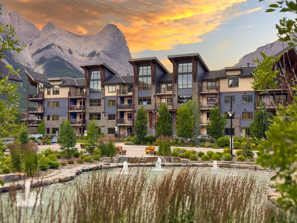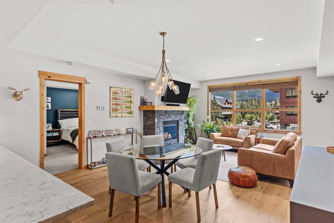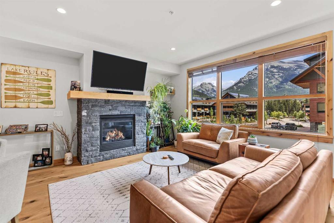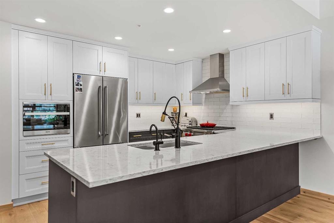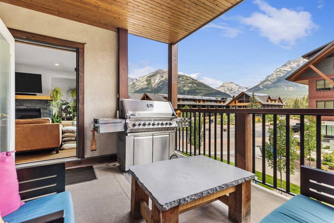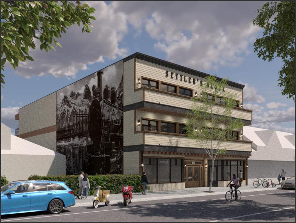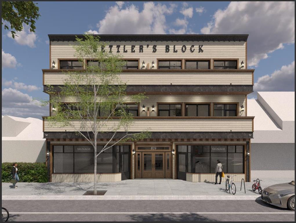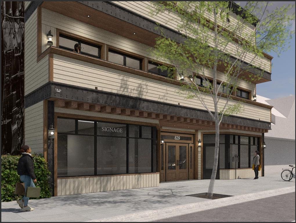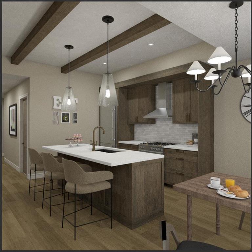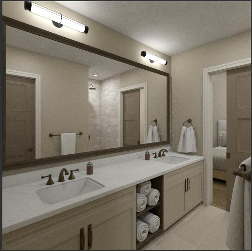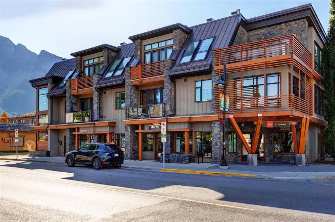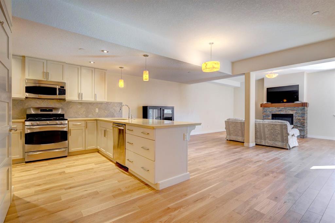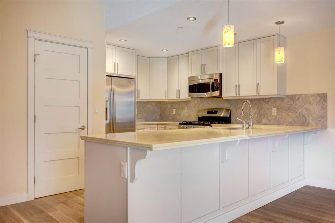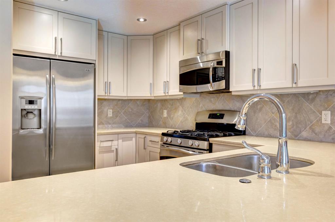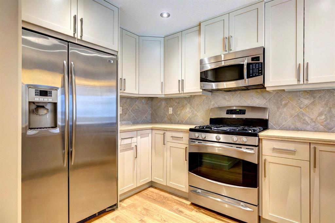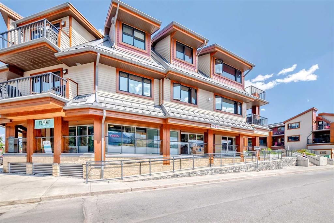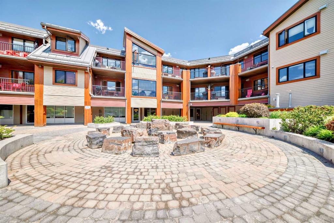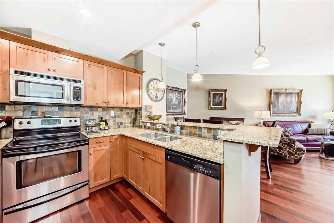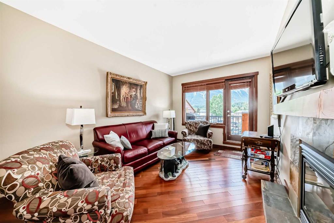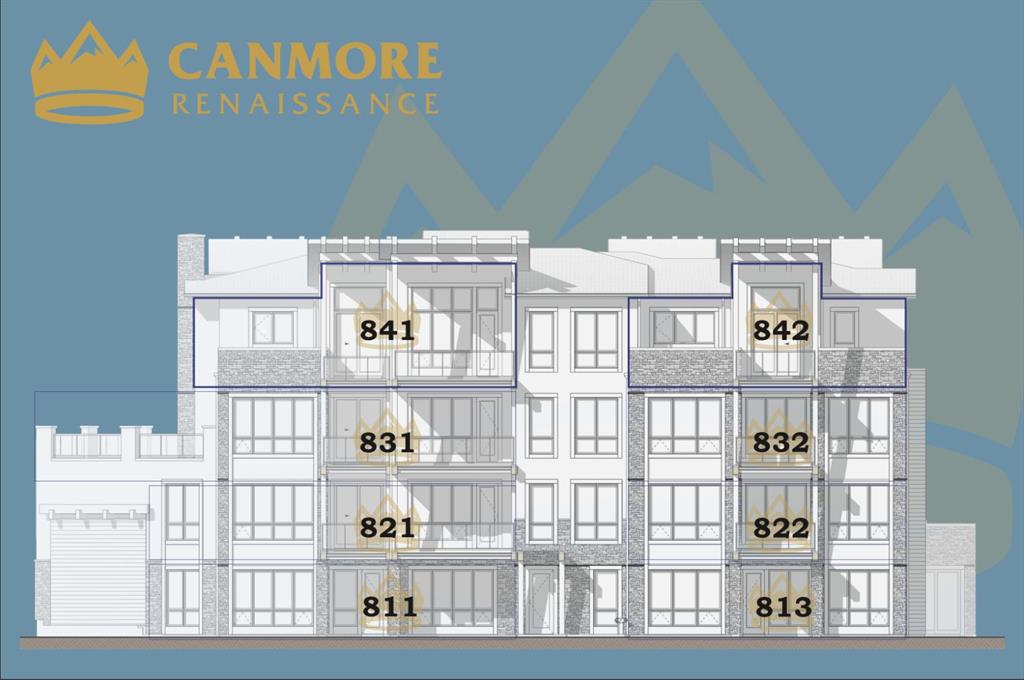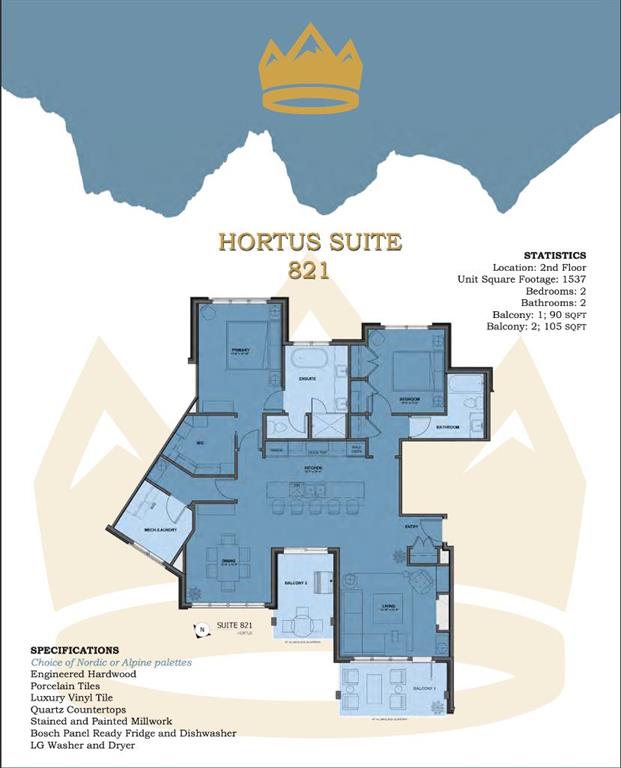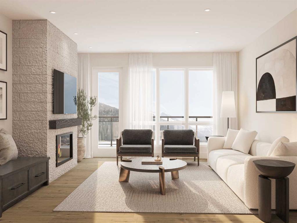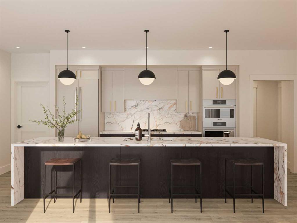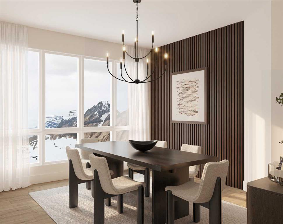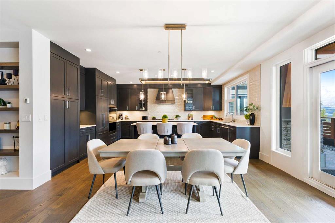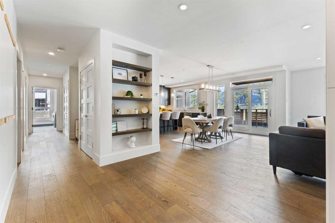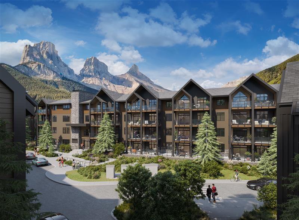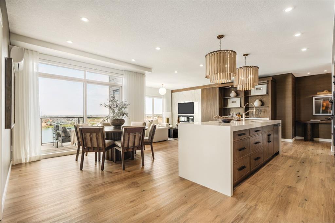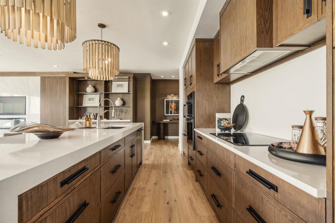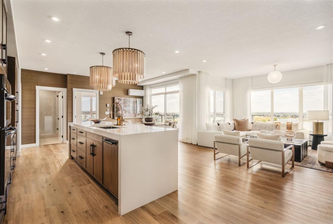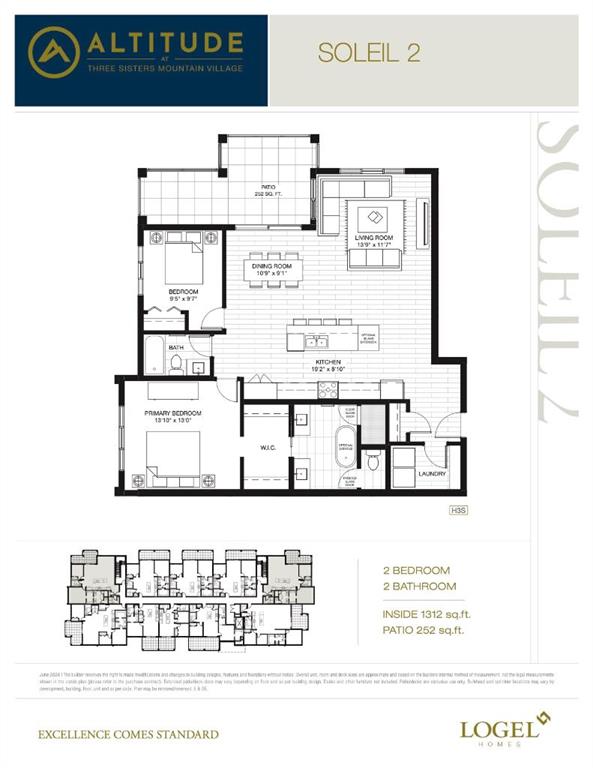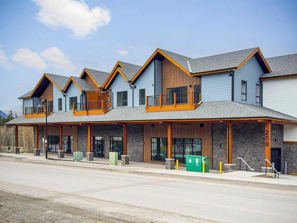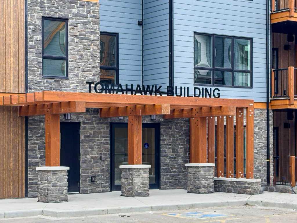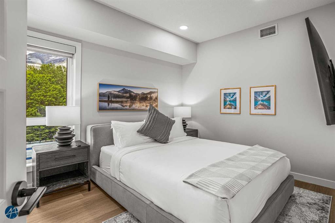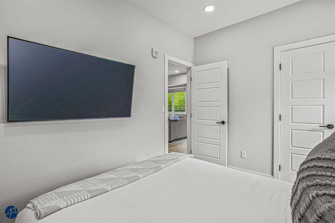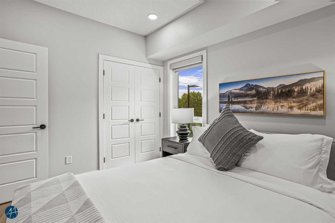103, 1505 Spring Creek Gate
Canmore T1W 0N5
MLS® Number: A2270295
$ 1,350,000
3
BEDROOMS
2 + 0
BATHROOMS
1,584
SQUARE FEET
2025
YEAR BUILT
Brand New and Never Lived In! Welcome to Black Swift Lodge, the newest luxury development in Spring Creek, Canmore. This corner unit offers 1,584 sq. ft. of refined mountain living with spectacular south-facing views of the Three Sisters. Featuring 3 bedrooms plus a den and 3 bathrooms, this residence combines contemporary design with high-quality craftsmanship. The open-concept living area is filled with natural light and showcases a gourmet kitchen with quartz countertops, premium appliances, and custom cabinetry — perfect for both entertaining and everyday living. The primary suite includes a spa-inspired ensuite and walk-in closet, while two additional bedrooms and a versatile den provide ample space for family, guests, or a home office. Enjoy sunshine and mountain vistas from your private patio all day long. This home has never been occupied, and GST has already been paid. As part of a brand-new building, the buyer receives full Alberta New Home Warranty coverage for added peace of mind. Additional features include underground parking, secure storage, and walkable access to Spring Creek’s shops, restaurants, trails, and downtown Canmore.
| COMMUNITY | Spring Creek |
| PROPERTY TYPE | Apartment |
| BUILDING TYPE | Low Rise (2-4 stories) |
| STYLE | Single Level Unit |
| YEAR BUILT | 2025 |
| SQUARE FOOTAGE | 1,584 |
| BEDROOMS | 3 |
| BATHROOMS | 2.00 |
| BASEMENT | |
| AMENITIES | |
| APPLIANCES | Dishwasher, Gas Range, Microwave, Refrigerator, Washer/Dryer Stacked |
| COOLING | ENERGY STAR Qualified Equipment |
| FIREPLACE | Gas |
| FLOORING | Carpet, Hardwood, Tile |
| HEATING | High Efficiency, ENERGY STAR Qualified Equipment, Natural Gas, Radiant |
| LAUNDRY | In Unit, Laundry Room, Main Level |
| LOT FEATURES | |
| PARKING | Underground |
| RESTRICTIONS | Short Term Rentals Not Allowed |
| ROOF | |
| TITLE | Fee Simple |
| BROKER | ROYAL LEPAGE SOLUTIONS |
| ROOMS | DIMENSIONS (m) | LEVEL |
|---|---|---|
| 3pc Bathroom | Main | |
| 5pc Ensuite bath | Main | |
| Bedroom | 36`5" x 30`10" | Main |
| Bedroom | 31`6" x 33`6" | Main |
| Den | 26`7" x 35`5" | Main |
| Dining Room | 49`3" x 29`2" | Main |
| Kitchen | 39`4" x 28`6" | Main |
| Laundry | 12`6" x 31`2" | Main |
| Living Room | 50`2" x 56`9" | Main |
| Bedroom - Primary | 33`9" x 71`2" | Main |

