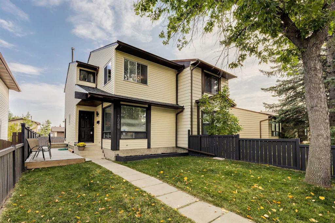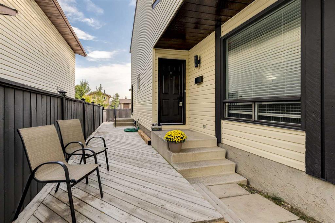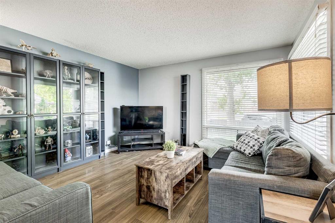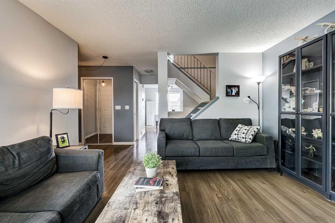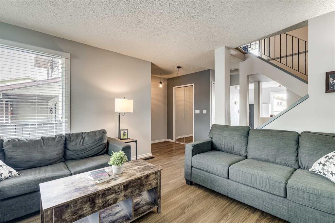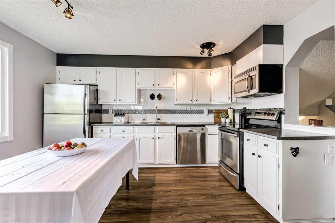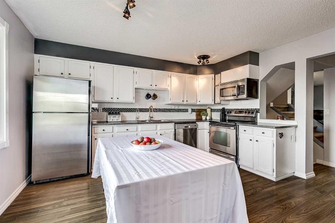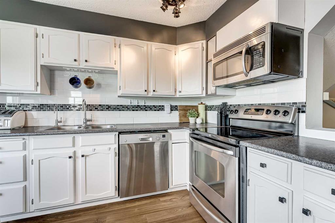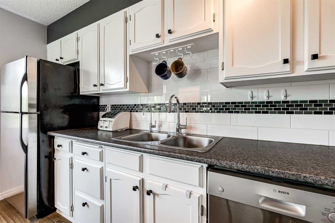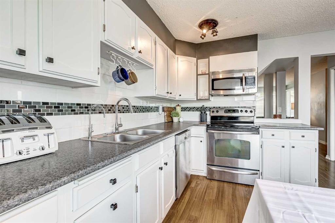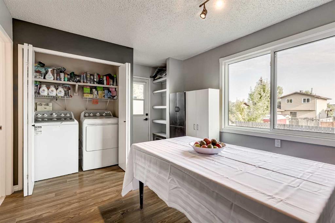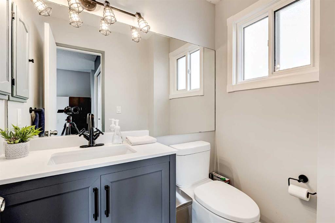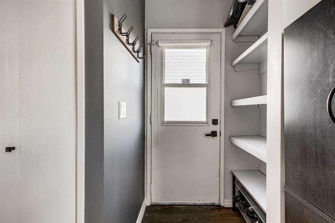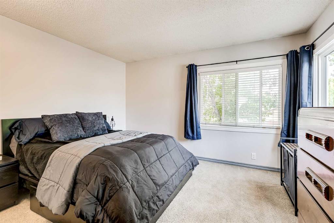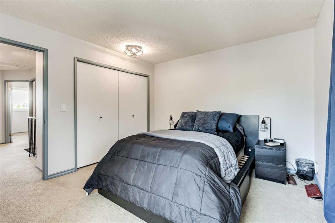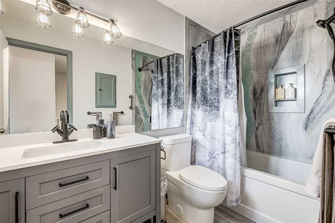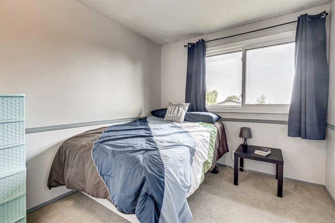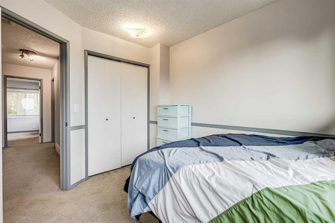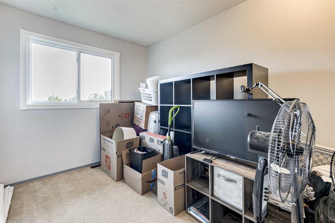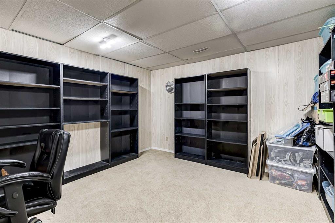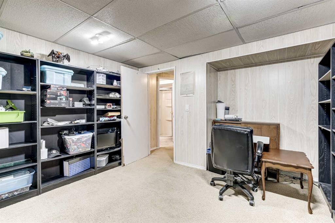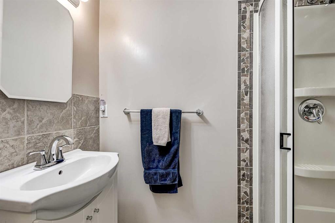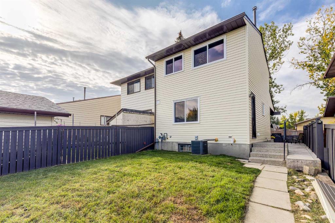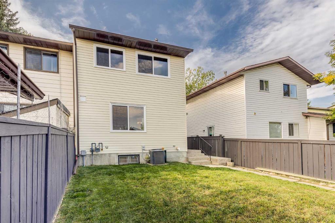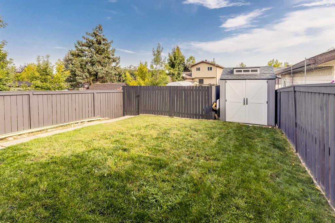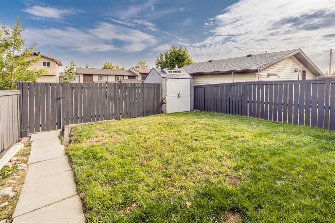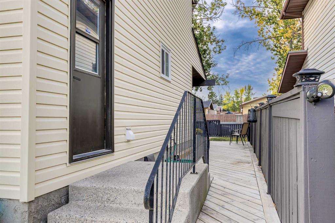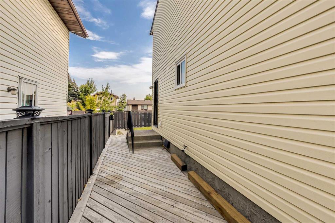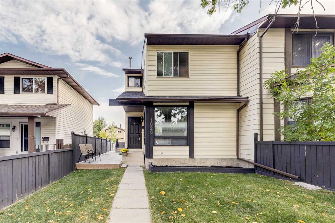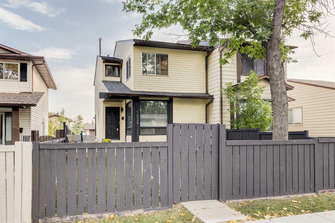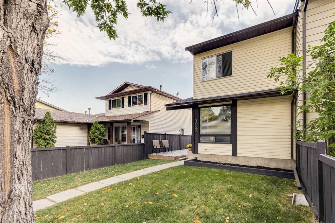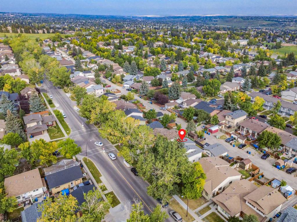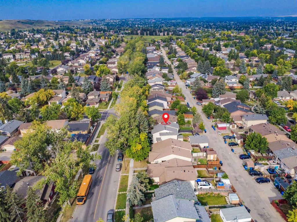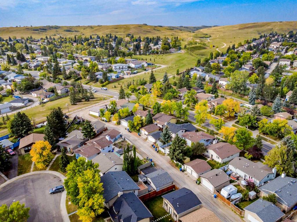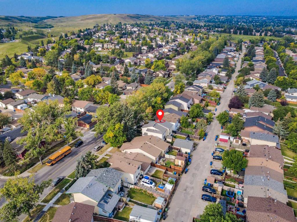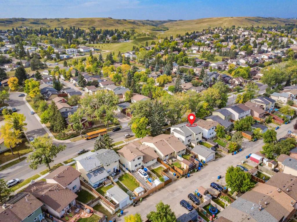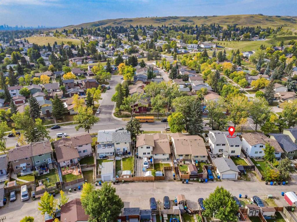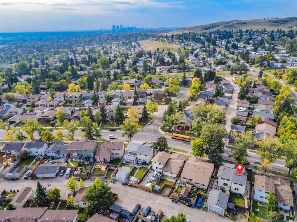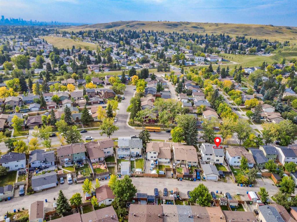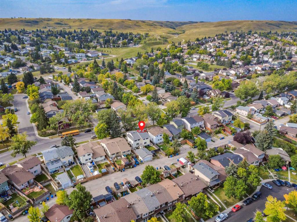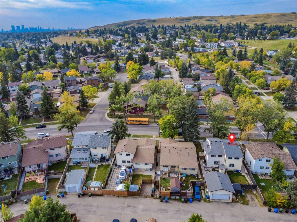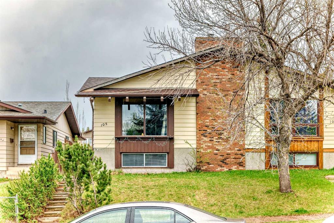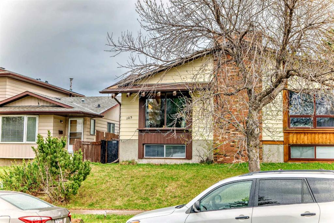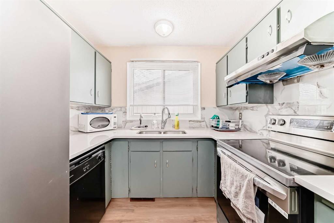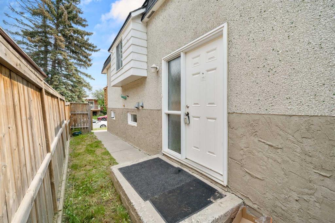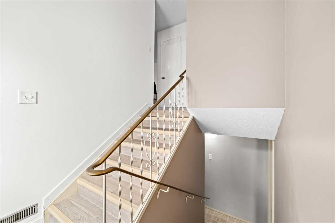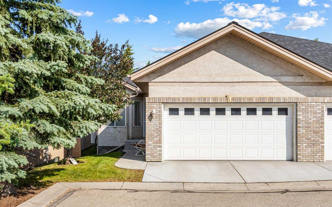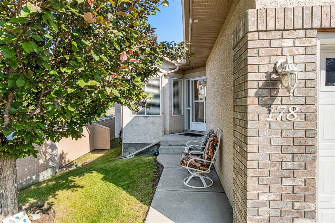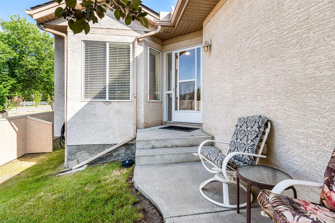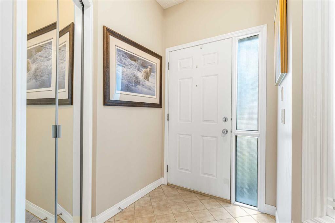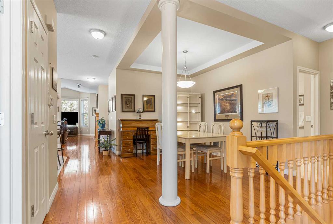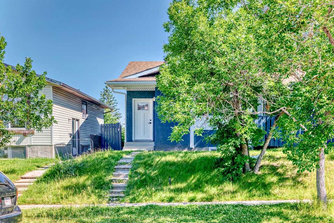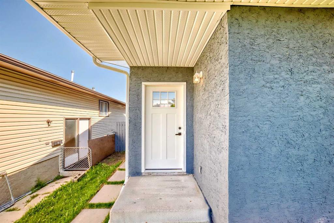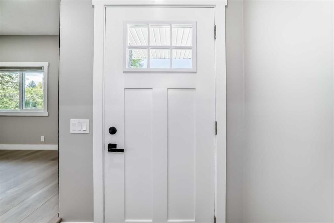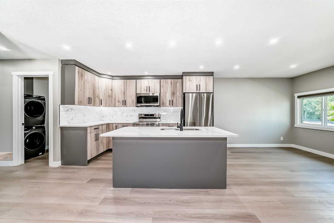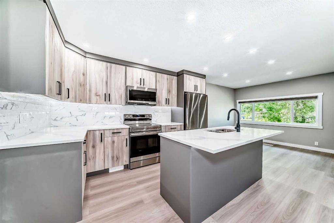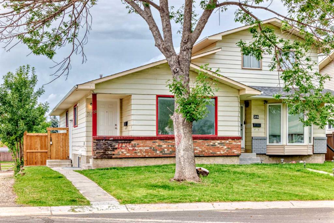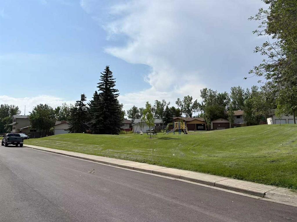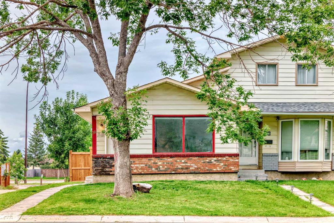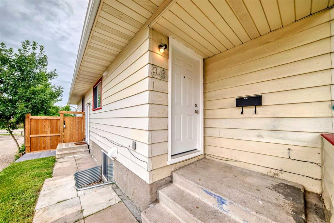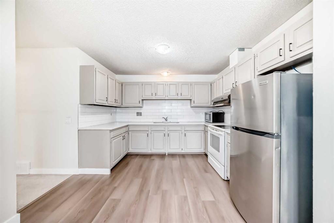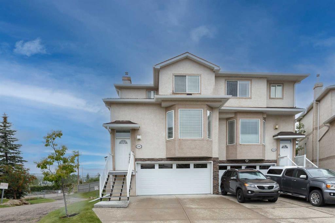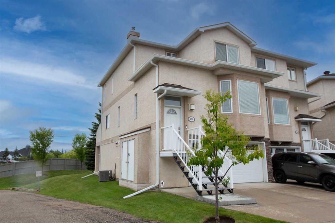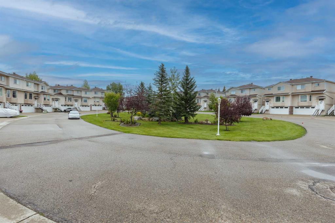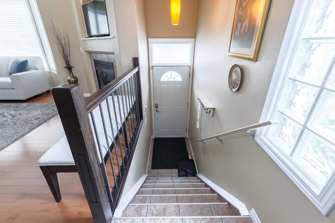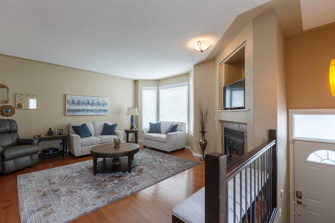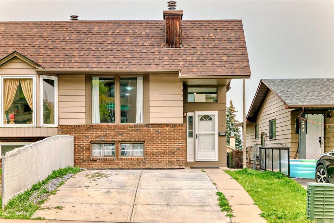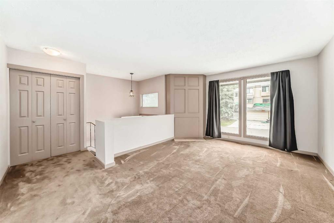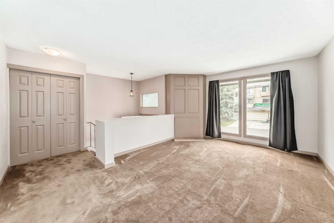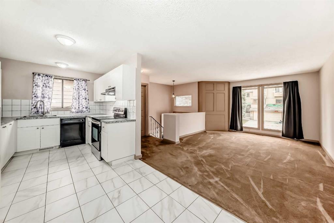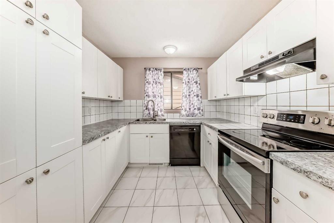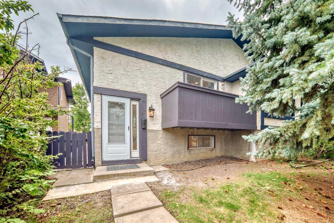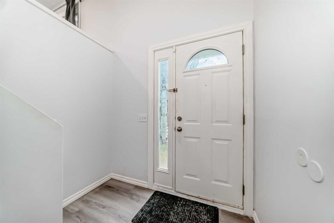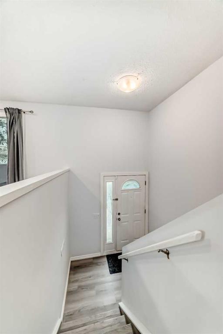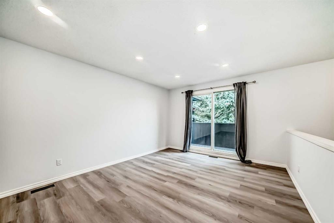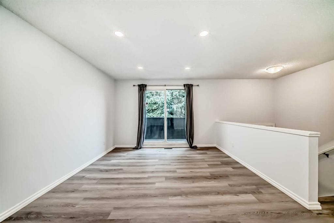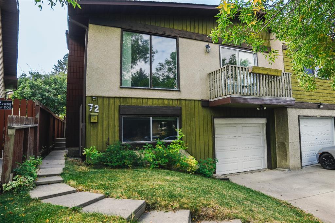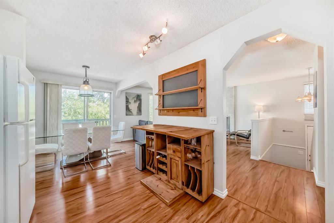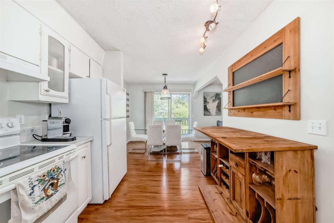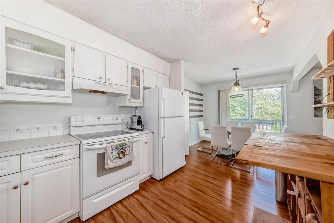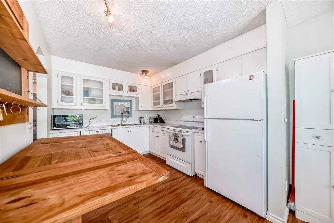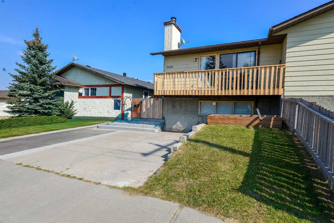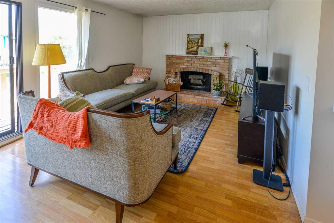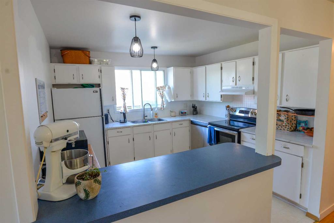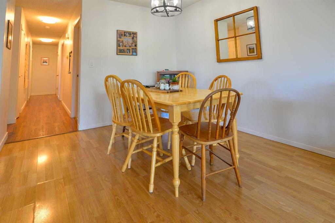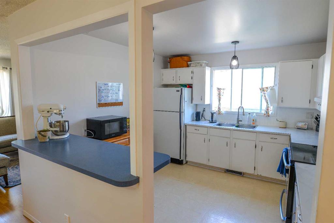1028 Berkley Drive NW
Calgary T3K1A3
MLS® Number: A2256185
$ 500,000
4
BEDROOMS
2 + 1
BATHROOMS
1,218
SQUARE FEET
1980
YEAR BUILT
There is a calm strength in this home on a tree-lined street in Beddington, the kind of place that feels steady and welcoming the moment you walk up the path. With 1,218 square feet above grade, it carries three bedrooms upstairs, another below, and two and a half baths to serve a growing family or the company of friends. Inside, light settles into the living room through broad windows, warming the space where days begin and evenings wind down. The kitchen, set with white cabinetry and stainless steel appliances, is simple, bright, and made for conversation while a meal comes together. Upstairs, the bedrooms rest quietly, tucked away for peace, while the baths—renewed in 2022—stand fresh and strong, still under warranty. This is a house that has been cared for. A new furnace with a humidifier in 2013, air conditioning in 2016 , washer and dryer only two years old. The exterior, all redone just this past June, gives it a proud face to the street. Most windows are new, set to hold in warmth through winter and keep the summer air cool. Outside, the yard is fenced and shaded by a steady old tree. Just beyond lies Nose Hill Park, wide and wild, where families walk, dogs chase, and the prairie wind moves free. Here is a place that ties comfort indoors with open sky nearby, a house ready to keep its people and their stories.
| COMMUNITY | Beddington Heights |
| PROPERTY TYPE | Semi Detached (Half Duplex) |
| BUILDING TYPE | Duplex |
| STYLE | 2 Storey, Side by Side |
| YEAR BUILT | 1980 |
| SQUARE FOOTAGE | 1,218 |
| BEDROOMS | 4 |
| BATHROOMS | 3.00 |
| BASEMENT | Finished, Full |
| AMENITIES | |
| APPLIANCES | Dishwasher, Dryer, Electric Range, Refrigerator, Washer, Window Coverings |
| COOLING | None |
| FIREPLACE | N/A |
| FLOORING | Carpet, Laminate, Vinyl |
| HEATING | Forced Air |
| LAUNDRY | Main Level |
| LOT FEATURES | Back Lane, Back Yard |
| PARKING | Off Street, Parking Pad |
| RESTRICTIONS | Airspace Restriction |
| ROOF | Asphalt Shingle |
| TITLE | Fee Simple |
| BROKER | eXp Realty |
| ROOMS | DIMENSIONS (m) | LEVEL |
|---|---|---|
| 3pc Bathroom | 7`0" x 3`8" | Basement |
| Bedroom | 12`4" x 11`6" | Basement |
| Game Room | 11`11" x 10`10" | Basement |
| Living Room | 13`5" x 13`0" | Main |
| Kitchen | 13`7" x 13`1" | Main |
| 2pc Bathroom | 5`10" x 4`2" | Main |
| Bedroom - Primary | 13`2" x 11`6" | Second |
| Bedroom | 11`1" x 7`9" | Second |
| Bedroom | 10`10" x 8`10" | Second |
| 4pc Bathroom | 9`5" x 4`11" | Second |

