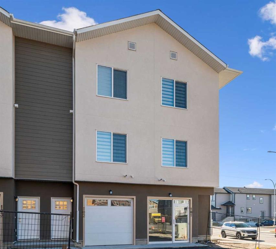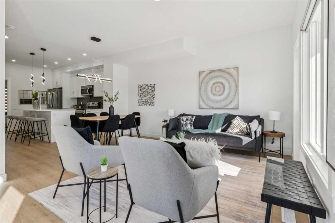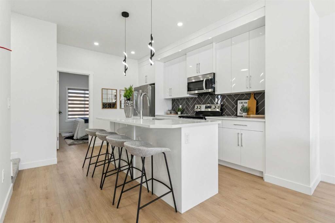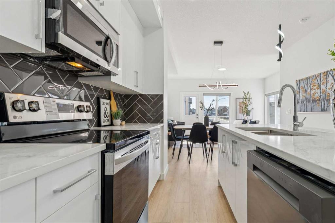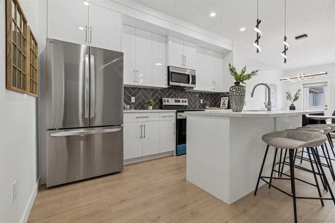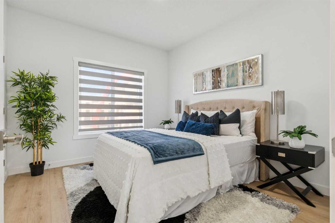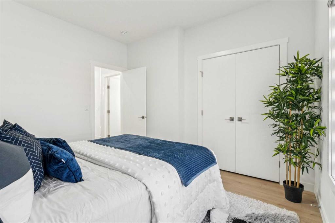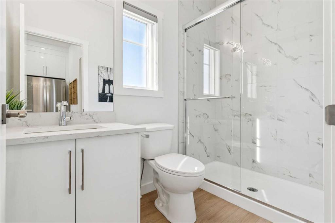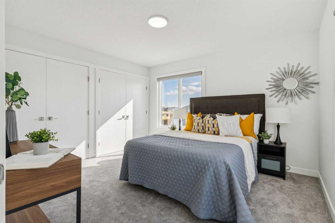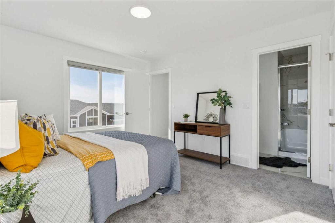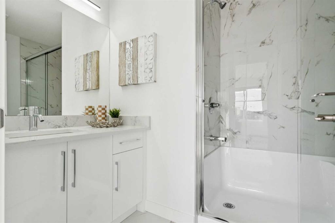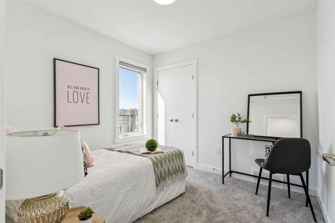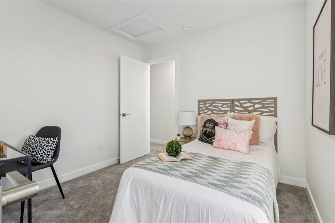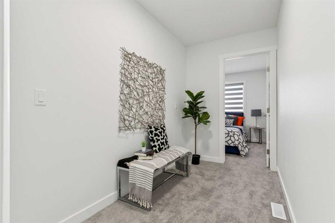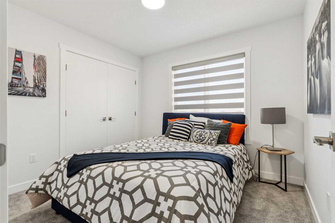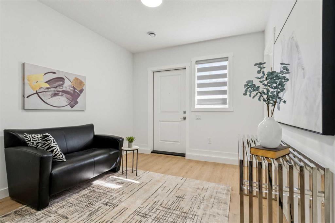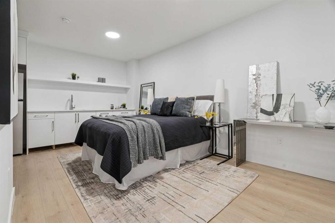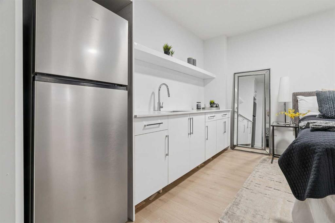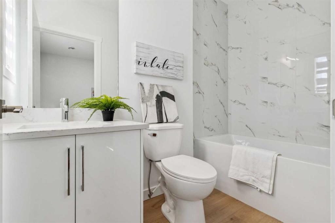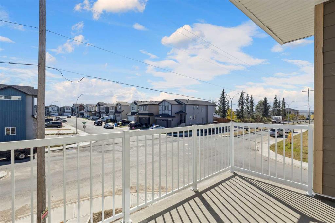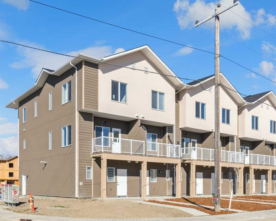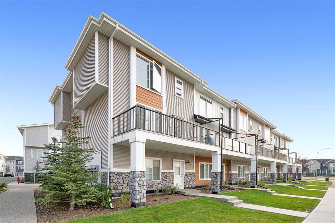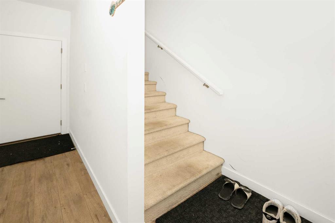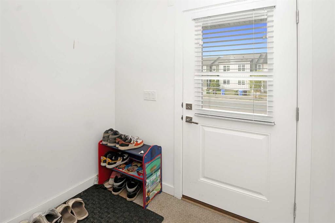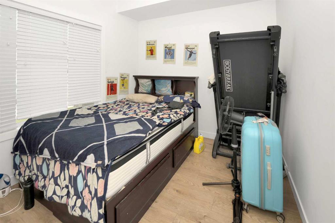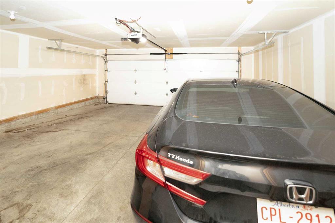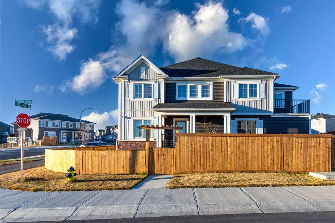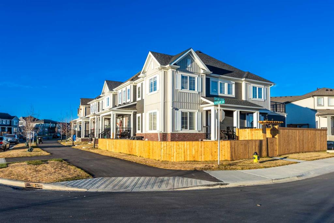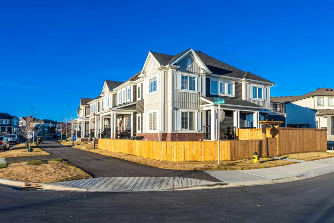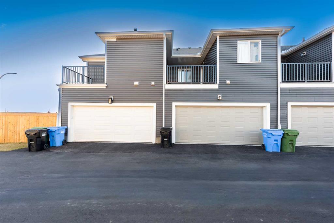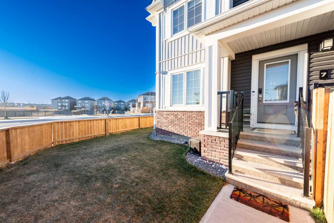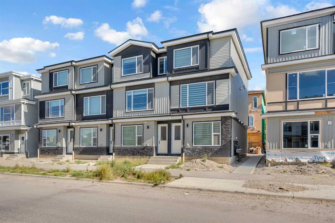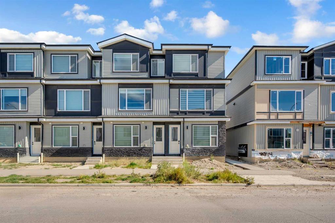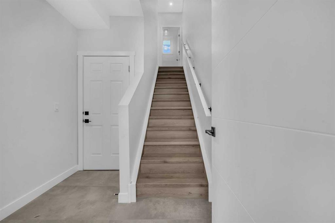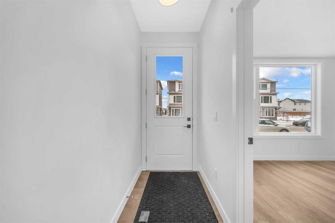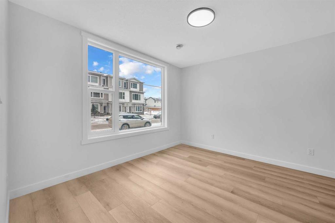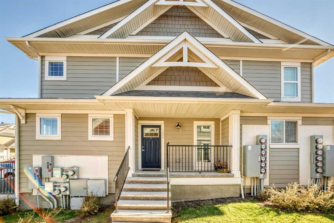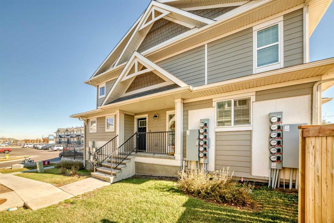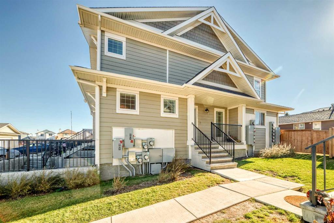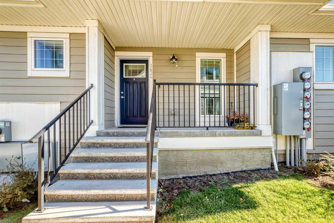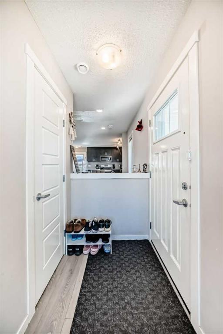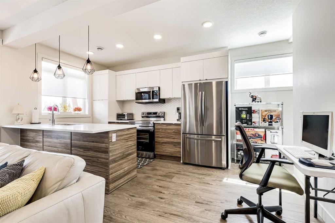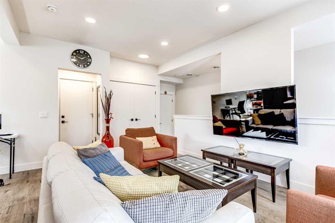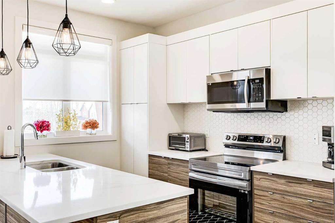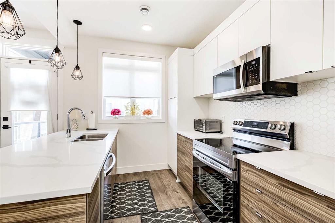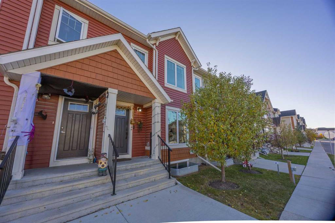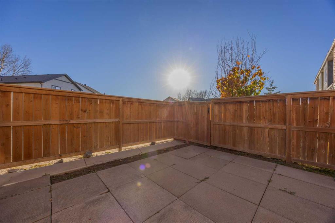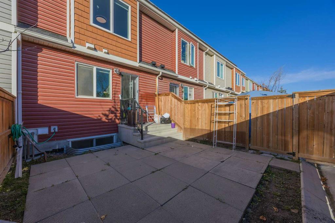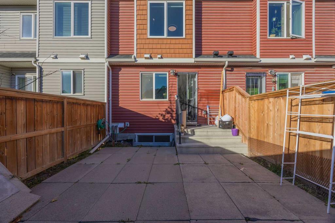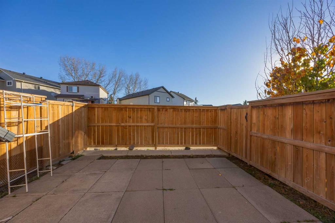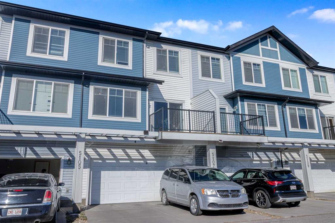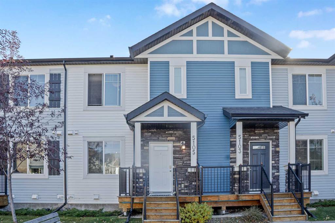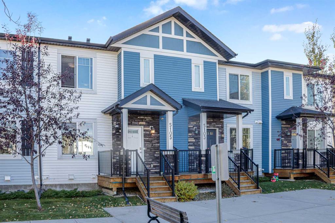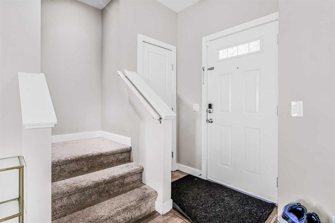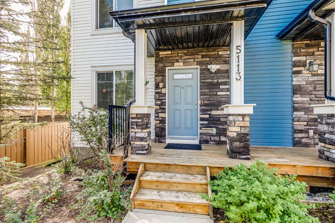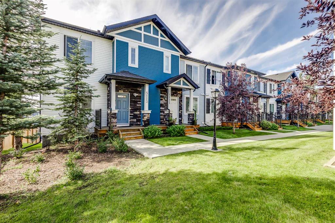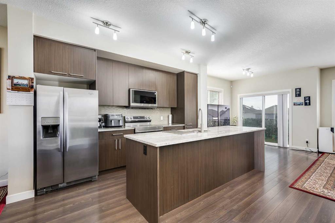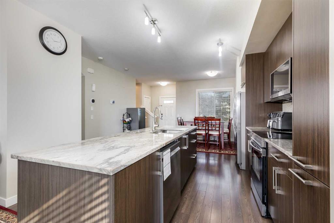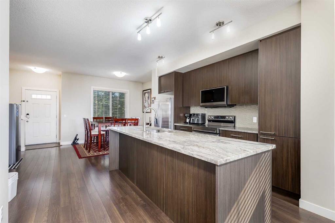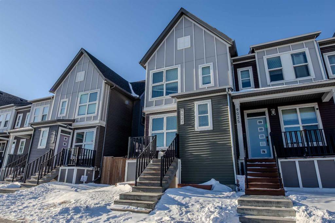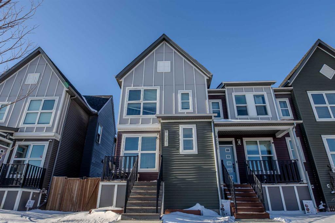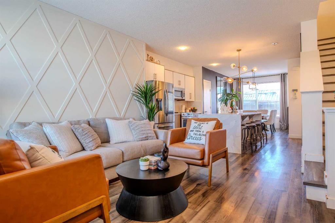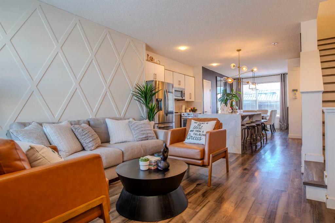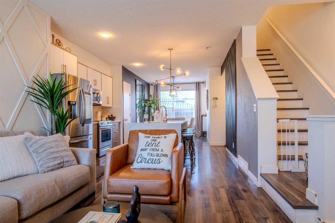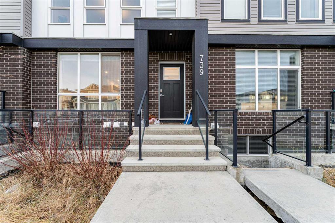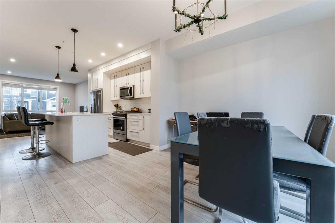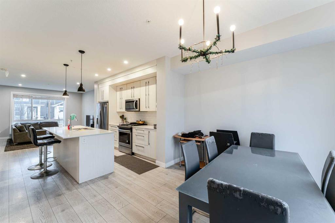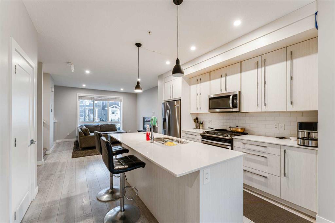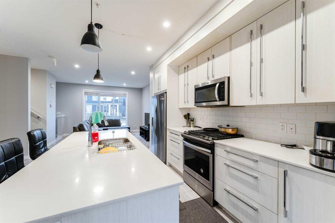102, 95 Saddlecrest Circle NE
Calgary T3J0Z2
MLS® Number: A2265359
$ 499,900
4
BEDROOMS
4 + 0
BATHROOMS
1,569
SQUARE FEET
2025
YEAR BUILT
LOW CONDO FEES | MOVE-IN READY | 4 BED 4 BATH UNIT | MAIN-FLOOR PRIVATE GUEST SUITE | TOTAL 1,838 SQ FT | Welcome to Unit 102 at Saddlecrest Living, a 4-bedroom plus den, 4-full-bath home in a brand-new 43-townhome community redefining suburban living in Calgary’s Northeast. This home is spread across three levels with an attached garage, offering both space and flexibility for families. A key feature is the main-floor guest suite with a full bath and private rear entry, perfect for parents, older kids, extended family, or guests, and it also provides potential for future rental income. The main floor features an open layout with 9-foot ceilings and triple-pane windows, filling the home with natural light and improving energy efficiency. The kitchen includes floor-to-ceiling cabinetry and premium quartz countertops, creating a modern, high-end finish. Upstairs, the primary bedroom includes a custom shower, and each bathroom is finished with full-height tile for a clean, modern look. Carpeted bedrooms add comfort, while luxury vinyl plank flooring on the main level ensures durability and easy maintenance. Built for Calgary’s weather, the exterior combines stucco and Hardie siding for hail protection and low maintenance. At Saddlecrest Living, you are part of a connected community close to schools, playgrounds, Saddletowne LRT, shopping, clinics, and fitness centres, with quick access to Stoney Trail, the airport, Costco, CrossIron Mills, and New Horizon Mall. MOVE IN WITH EASE. CONDO FEES ARE WAIVED FOR THE FIRST YEAR, so you can settle into Saddlecrest Living without added costs. Whether this is your first home, your next step as a growing family, or a smart investment, Unit 102 delivers space, versatility, and community in one of Calgary’s most dynamic corridors. Come experience this beautifully finished home in person. Visit the neighbouring showhome (A2265177) for a full tour of the layout and finishes (images are for illustration purposes). Units in this building are available for purchase individually or as a full package.
| COMMUNITY | Saddle Ridge |
| PROPERTY TYPE | Row/Townhouse |
| BUILDING TYPE | Five Plus |
| STYLE | 3 Storey |
| YEAR BUILT | 2025 |
| SQUARE FOOTAGE | 1,569 |
| BEDROOMS | 4 |
| BATHROOMS | 4.00 |
| BASEMENT | None |
| AMENITIES | |
| APPLIANCES | Dishwasher, Electric Range, Garage Control(s), Microwave Hood Fan, Refrigerator |
| COOLING | None |
| FIREPLACE | N/A |
| FLOORING | Carpet, Tile, Vinyl Plank |
| HEATING | Forced Air, Natural Gas |
| LAUNDRY | Upper Level |
| LOT FEATURES | Back Lane, Back Yard, No Neighbours Behind, Rectangular Lot |
| PARKING | Single Garage Attached |
| RESTRICTIONS | Architectural Guidelines, Easement Registered On Title, Subject To Final Registration, Utility Right Of Way |
| ROOF | Asphalt Shingle |
| TITLE | Fee Simple |
| BROKER | eXp Realty |
| ROOMS | DIMENSIONS (m) | LEVEL |
|---|---|---|
| Foyer | 9`9" x 3`11" | Lower |
| Furnace/Utility Room | 14`3" x 4`5" | Lower |
| Bedroom | 18`0" x 8`11" | Lower |
| 4pc Ensuite bath | 8`9" x 5`0" | Lower |
| Bedroom | 9`5" x 8`11" | Main |
| 3pc Bathroom | 9`8" x 5`0" | Main |
| Kitchen | 13`8" x 10`9" | Main |
| Dining Room | 10`9" x 7`0" | Main |
| Living Room | 14`3" x 10`2" | Main |
| Den | 10`3" x 9`0" | Upper |
| Bedroom - Primary | 11`9" x 11`4" | Upper |
| Bedroom | 14`3" x 9`4" | Upper |
| Laundry | 5`8" x 2`11" | Upper |
| 3pc Bathroom | 8`7" x 7`5" | Upper |
| 4pc Ensuite bath | 7`5" x 7`5" | Upper |

