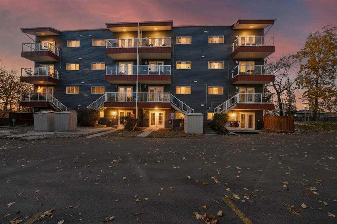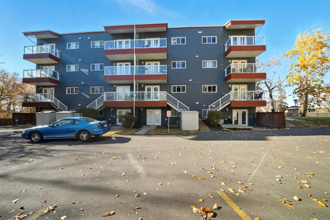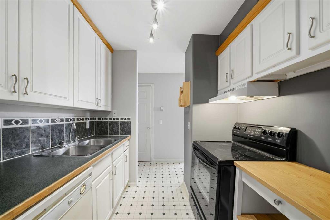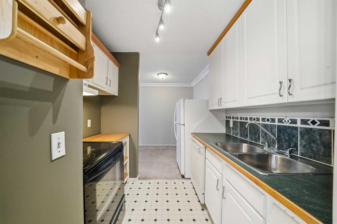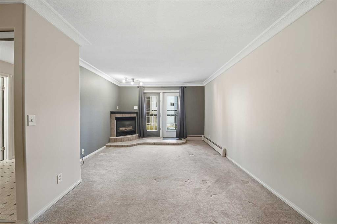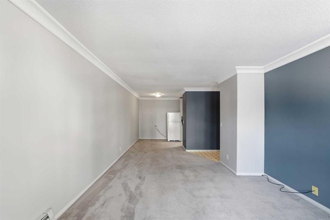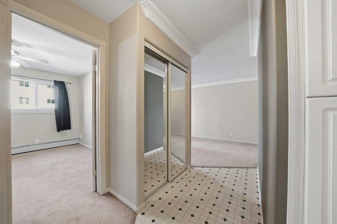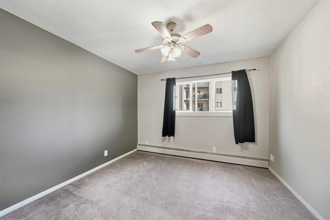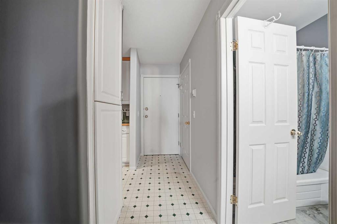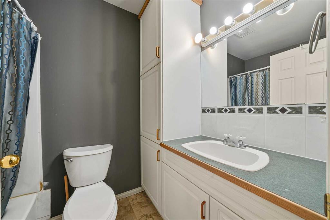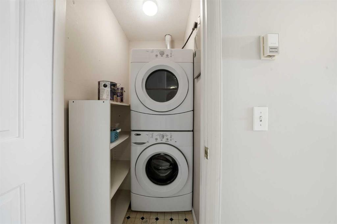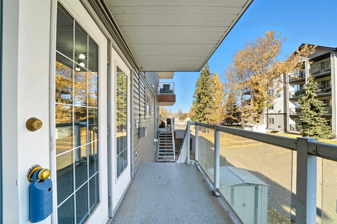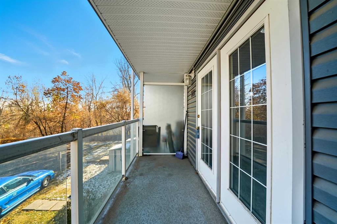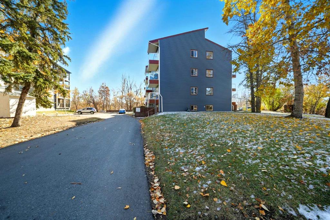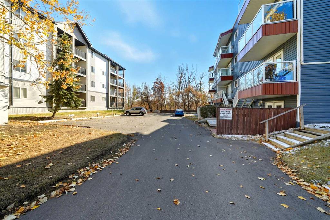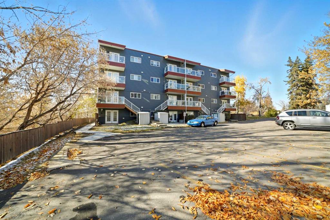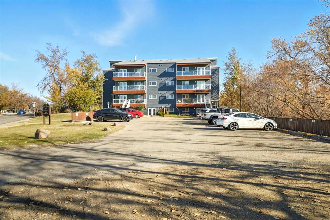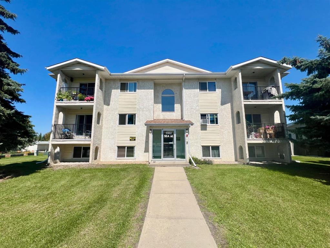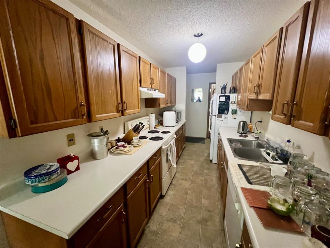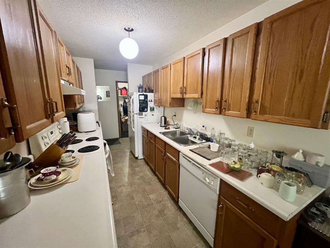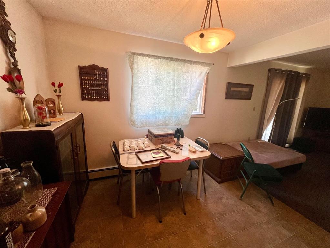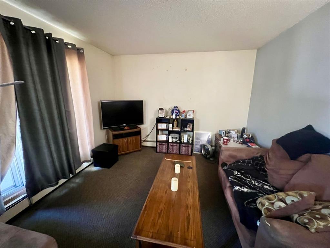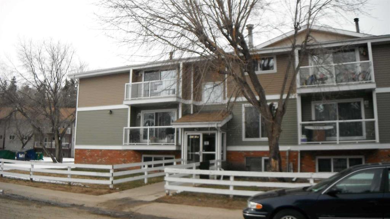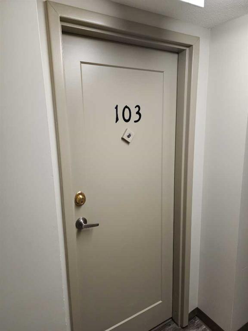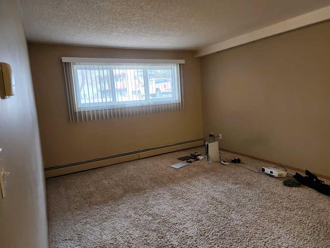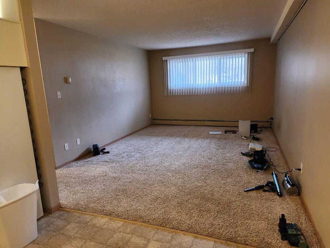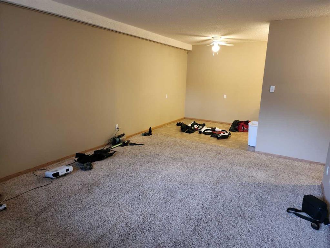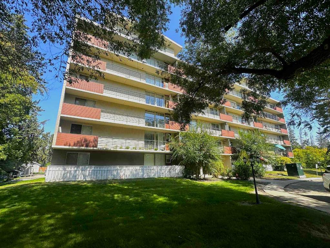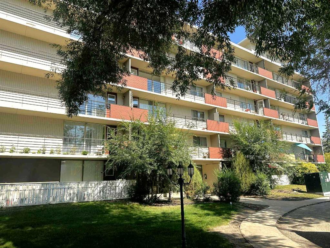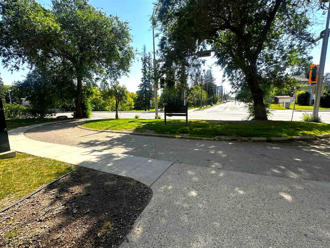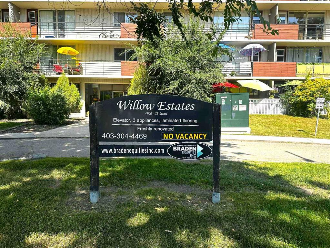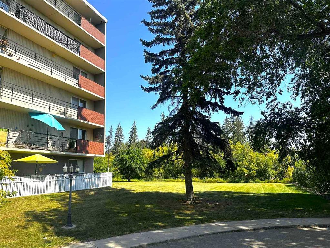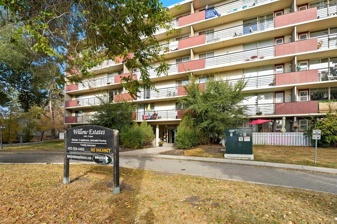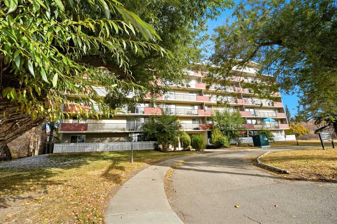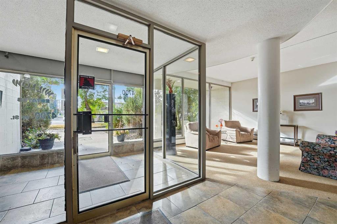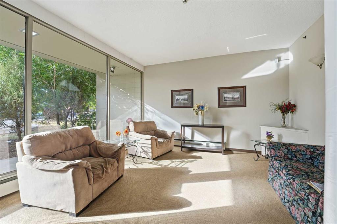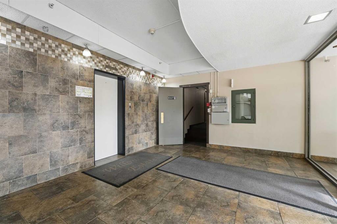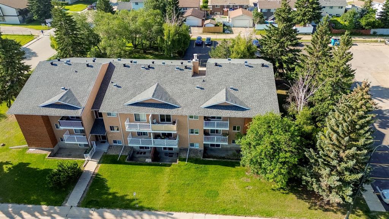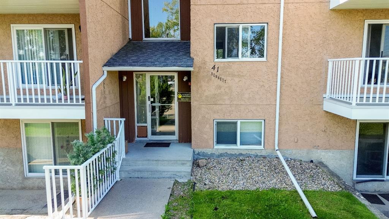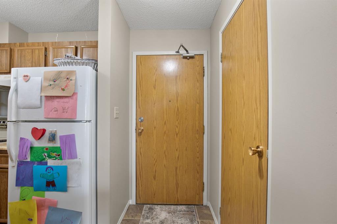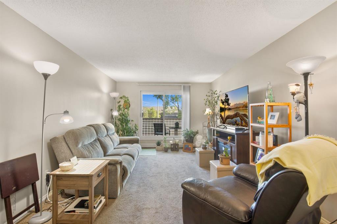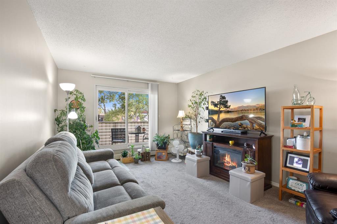102, 5519 Kerry Wood Drive
Red Deer T4N 4X3
MLS® Number: A2264585
$ 119,900
1
BEDROOMS
1 + 0
BATHROOMS
581
SQUARE FEET
1978
YEAR BUILT
Welcome to this affordable and charming second-floor 1-bedroom, 1-bathroom condo in the heart of Red Deer. Thoughtfully maintained and move-in ready, this home features a bright, open layout designed for comfortable living. Enjoy your morning coffee or unwind after work on the spacious private balcony. Additional highlights include in-suite laundry, one assigned off-street parking stall, and a quiet, well-managed building that offers peace of mind. Perfectly located just steps from scenic river trails, public transit, and minutes to downtown, this condo offers both convenience and lifestyle. Whether you’re a first-time buyer or an investor looking for a great addition to your portfolio. Condo fees include heat, gas, water, sewer, and trash.
| COMMUNITY | Riverside Meadows |
| PROPERTY TYPE | Apartment |
| BUILDING TYPE | Low Rise (2-4 stories) |
| STYLE | Single Level Unit |
| YEAR BUILT | 1978 |
| SQUARE FOOTAGE | 581 |
| BEDROOMS | 1 |
| BATHROOMS | 1.00 |
| BASEMENT | None |
| AMENITIES | |
| APPLIANCES | Dishwasher, Electric Stove, Refrigerator, Washer/Dryer Stacked |
| COOLING | None |
| FIREPLACE | Gas, Living Room, Mantle, Tile |
| FLOORING | Carpet, Linoleum, Tile |
| HEATING | Baseboard, Boiler, Fireplace(s), Natural Gas |
| LAUNDRY | In Unit |
| LOT FEATURES | |
| PARKING | Assigned, Stall |
| RESTRICTIONS | Pet Restrictions or Board approval Required |
| ROOF | Asphalt Shingle |
| TITLE | Fee Simple |
| BROKER | Century 21 Maximum |
| ROOMS | DIMENSIONS (m) | LEVEL |
|---|---|---|
| Kitchen | 6`10" x 7`6" | Main |
| Dining Room | 7`10" x 7`11" | Main |
| Living Room | 11`11" x 17`0" | Main |
| Bedroom - Primary | 11`0" x 10`9" | Main |
| 4pc Bathroom | 4`11" x 7`9" | Main |

