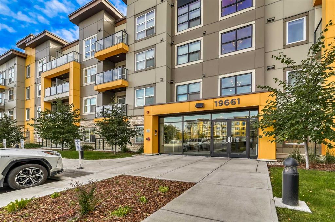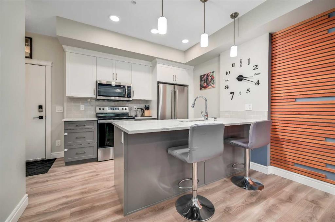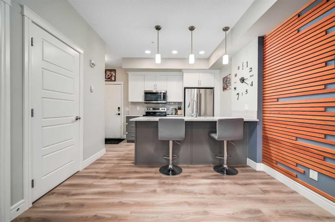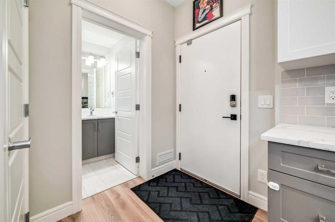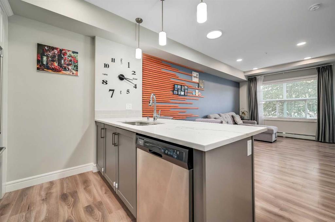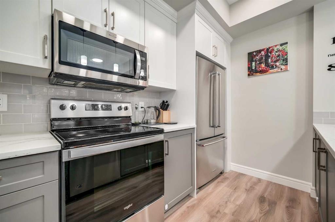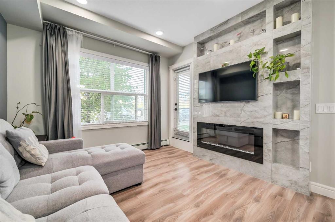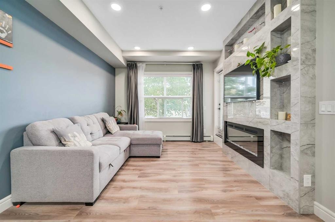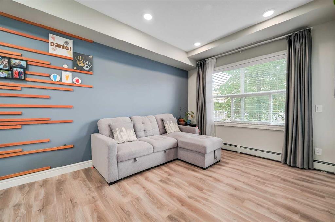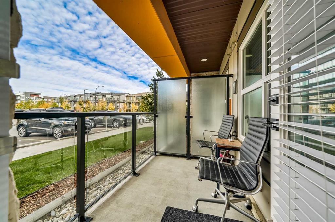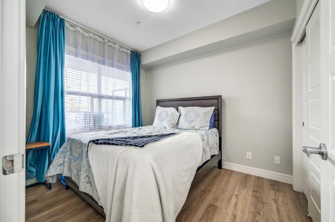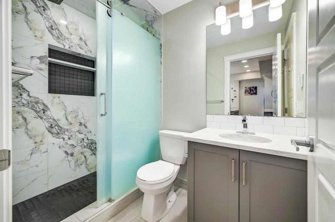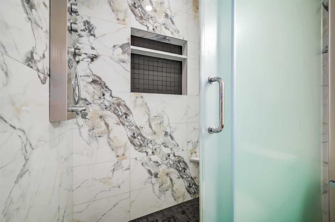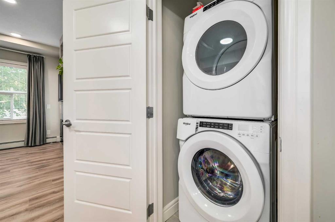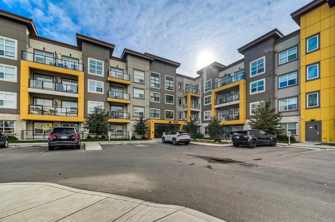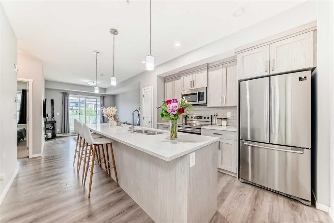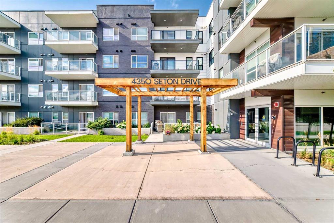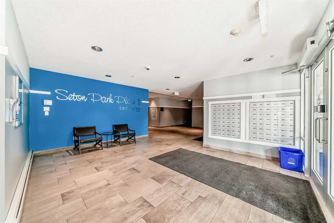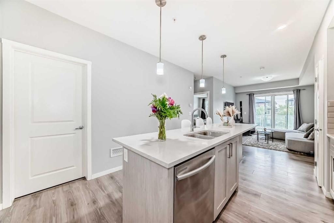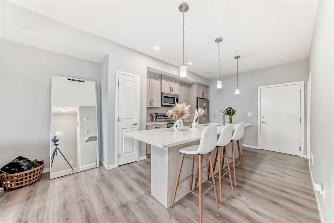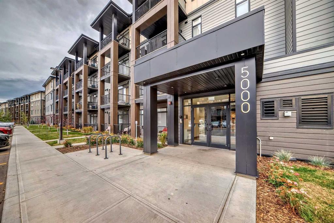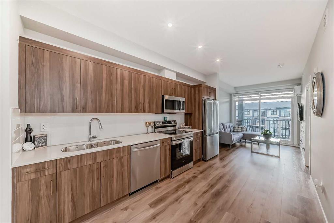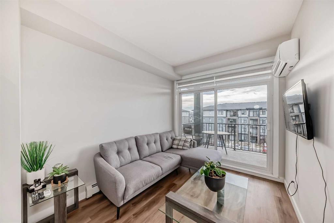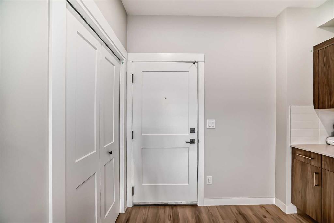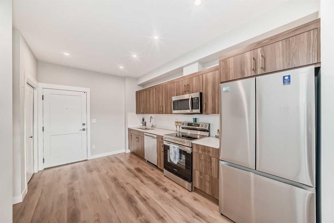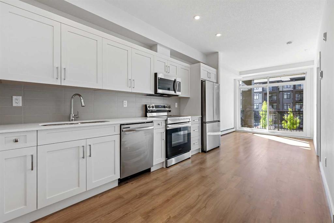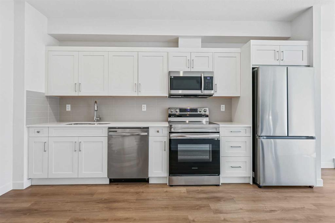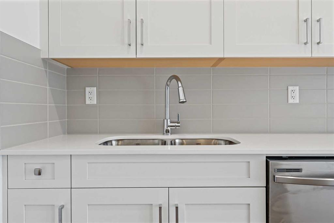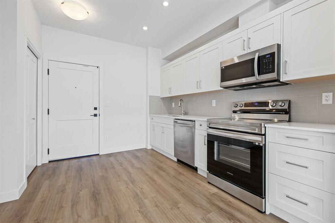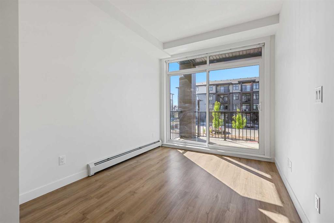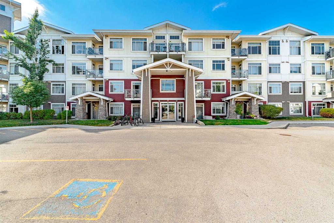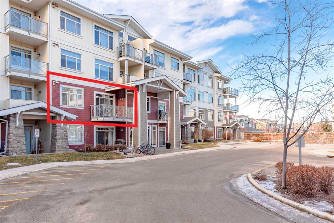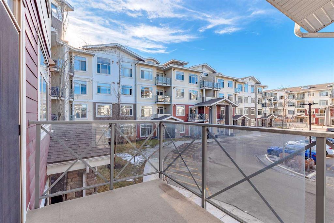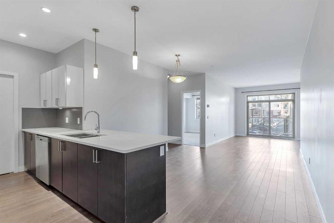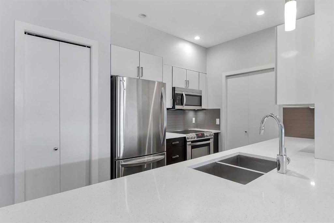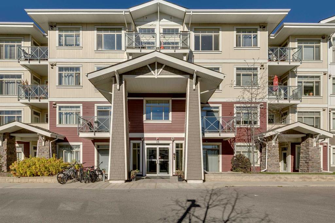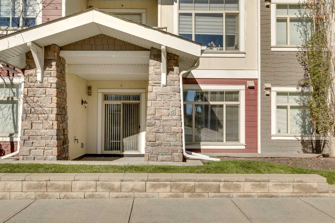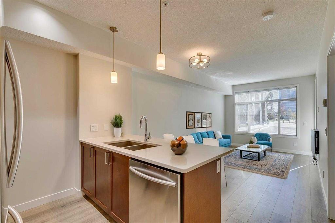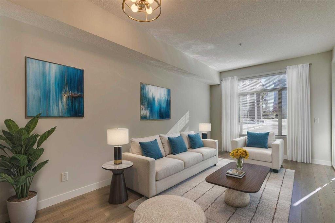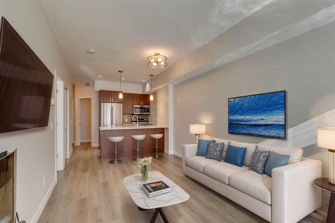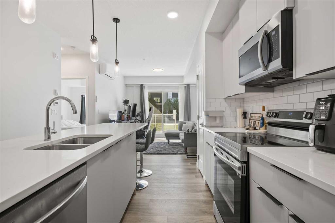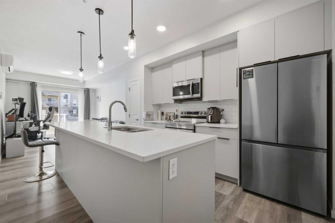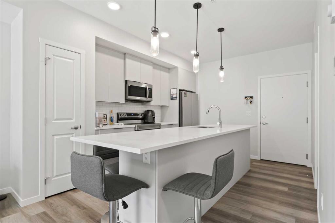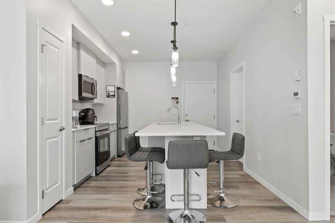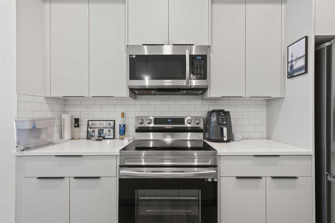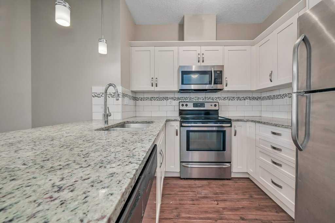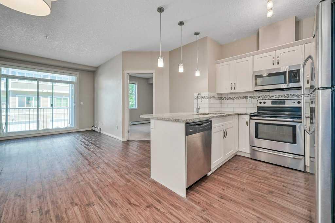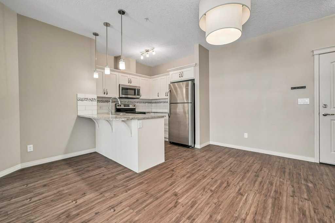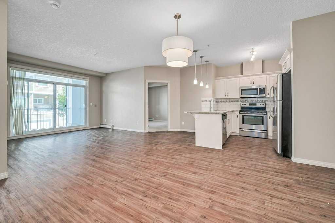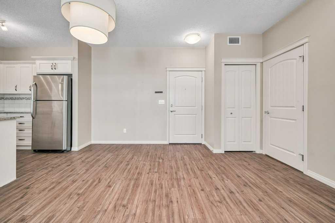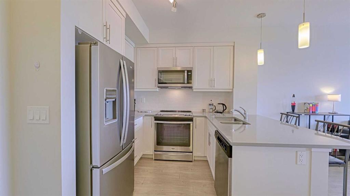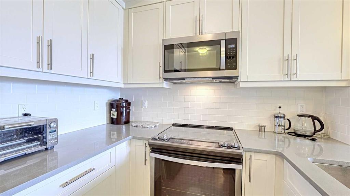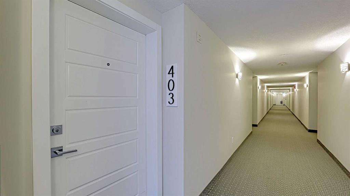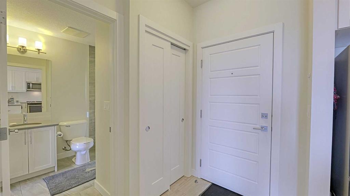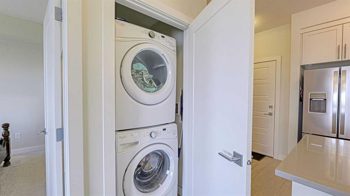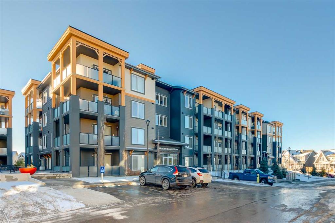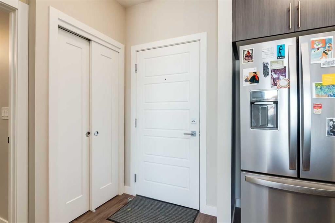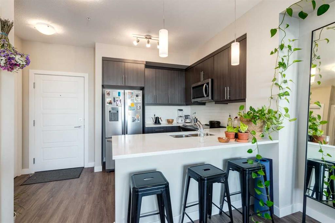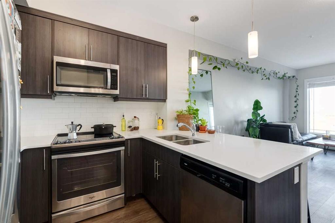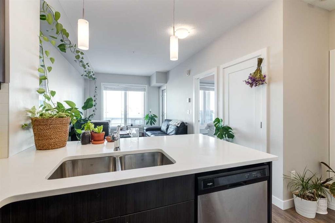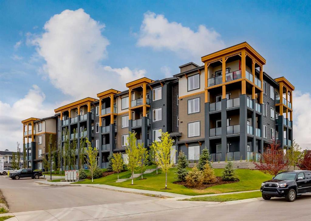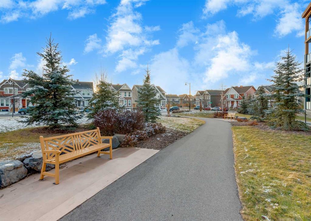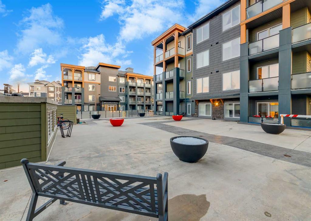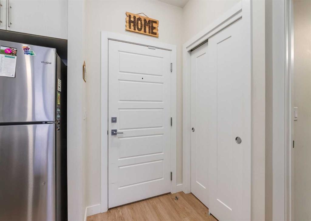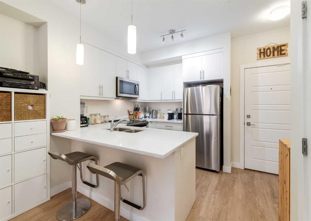102, 19661 40 Street SE
Calgary T3M 3H3
MLS® Number: A2263978
$ 249,900
1
BEDROOMS
1 + 0
BATHROOMS
512
SQUARE FEET
2019
YEAR BUILT
Exceptional, turnkey value in this well upgraded unit in desirable Seton! Just steps to all amenities including restaurants, Seton YMCA, scenic walking & bike pathway system, Cineplex VIP, nightlife, shops, big box retailers, & the South Health Campus medical center! Leave the car at home and enjoy the relaxed atmosphere of Seton away from the hustle and bustle of Calgary's core. Like new unit, with a modern open plan and tall 9' ceilings. Substantially upgraded from the standard builder's package with deluxe stainless-steel appliances, quartz countertops throughout, stained wood feature wall, & built-in fireplace with tile clad full height surround! Upgraded full bathroom with custom marble style tilework & full body shower jets. Quiet, main floor unit with ground level patio ideal for pets! Luxury vinyl plank flooring throughout the unit, with designer chosen colors. In-suite laundry + visitor spots. Ample parking for visitors & free street parking is nearby & abundant. Well managed building with very low condo fees, just pay electricity! Incredibly affordable home in a fantastic location in Seton, or a smart investment for someone looking to capitalize on proximity to the South Health Campus, Calgary's newest and state-of-the-art medical center.
| COMMUNITY | Seton |
| PROPERTY TYPE | Apartment |
| BUILDING TYPE | Low Rise (2-4 stories) |
| STYLE | Single Level Unit |
| YEAR BUILT | 2019 |
| SQUARE FOOTAGE | 512 |
| BEDROOMS | 1 |
| BATHROOMS | 1.00 |
| BASEMENT | |
| AMENITIES | |
| APPLIANCES | Dishwasher, Electric Stove, Microwave Hood Fan, Refrigerator, Washer/Dryer, Window Coverings |
| COOLING | None |
| FIREPLACE | N/A |
| FLOORING | Laminate, Tile |
| HEATING | Hot Water |
| LAUNDRY | In Unit |
| LOT FEATURES | |
| PARKING | Stall |
| RESTRICTIONS | None Known |
| ROOF | |
| TITLE | Fee Simple |
| BROKER | RE/MAX Complete Realty |
| ROOMS | DIMENSIONS (m) | LEVEL |
|---|---|---|
| Kitchen | 10`1" x 8`7" | Main |
| Dining Room | 10`7" x 6`11" | Main |
| Living Room | 11`0" x 10`7" | Main |
| Bedroom - Primary | 10`3" x 9`2" | Main |
| 3pc Bathroom | 0`0" x 0`0" | Main |

