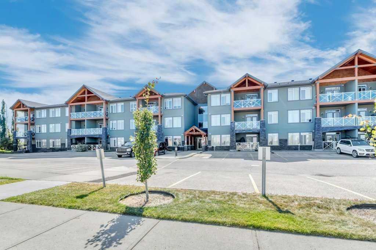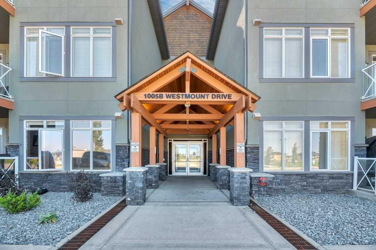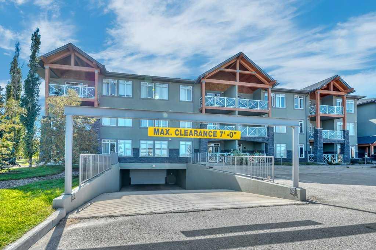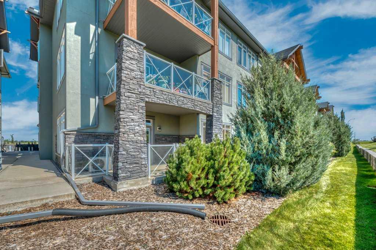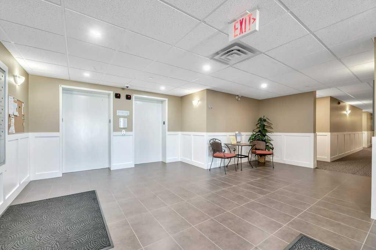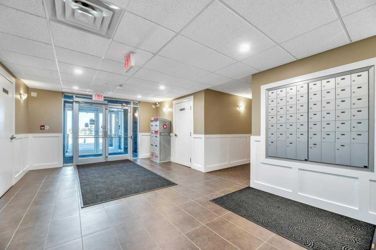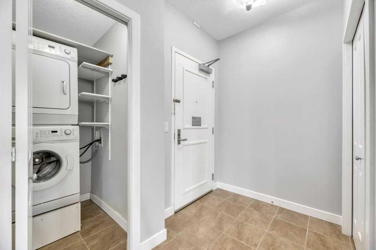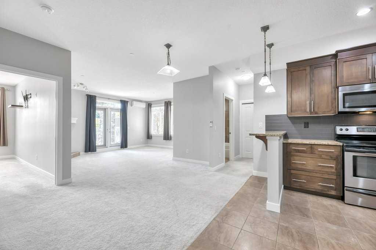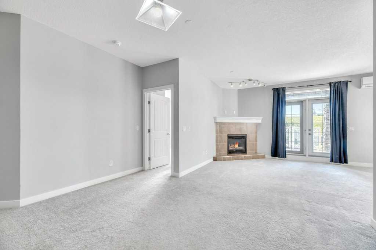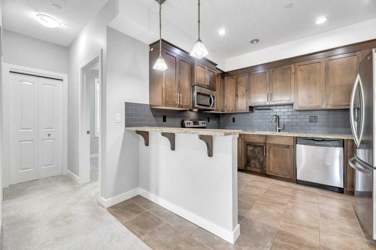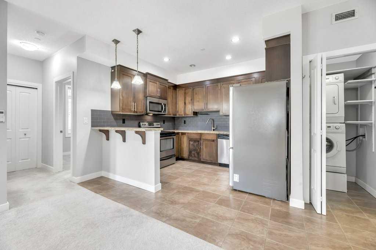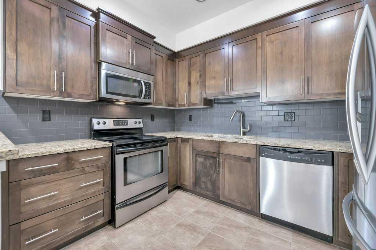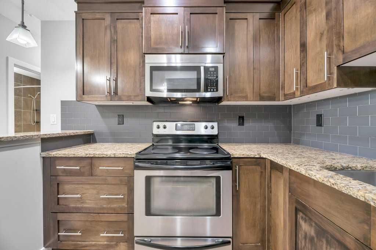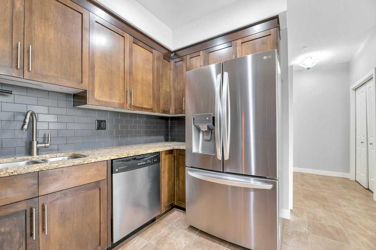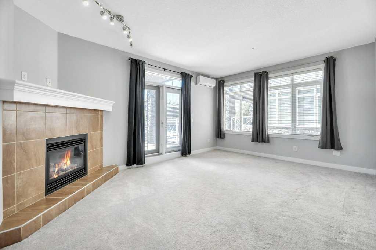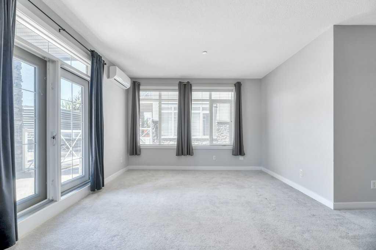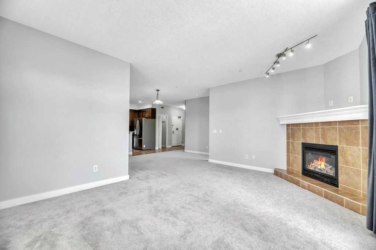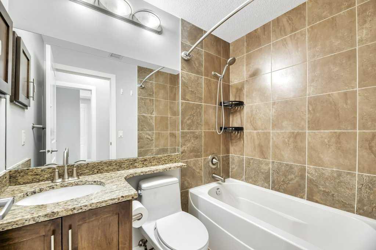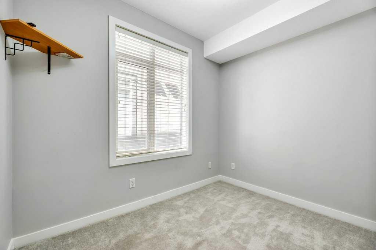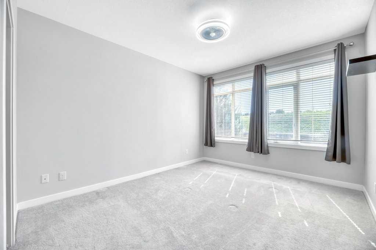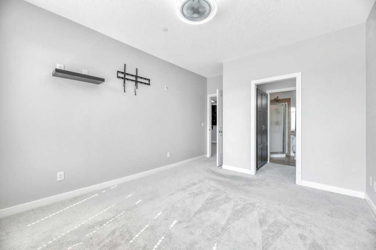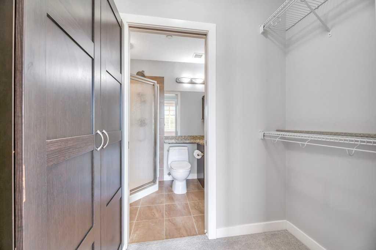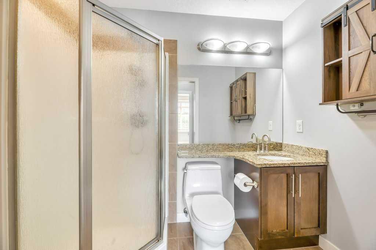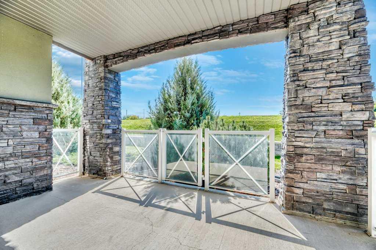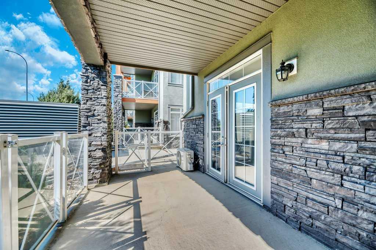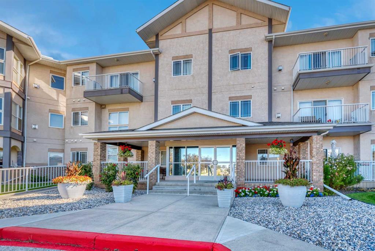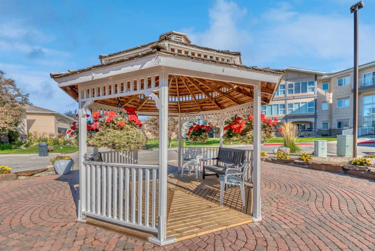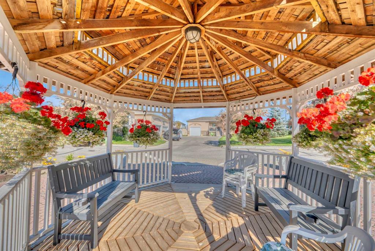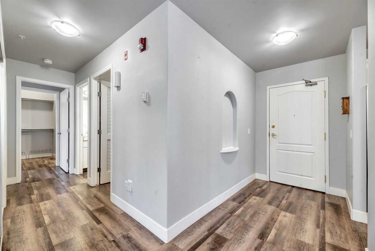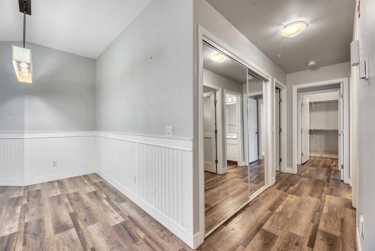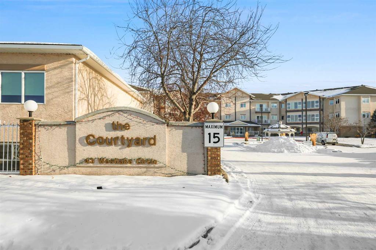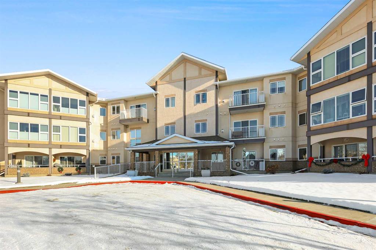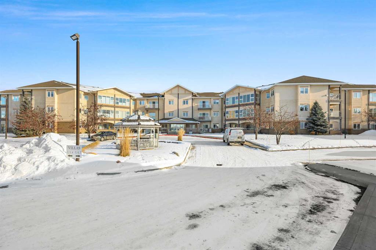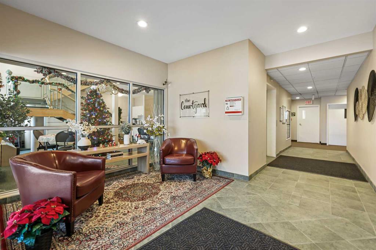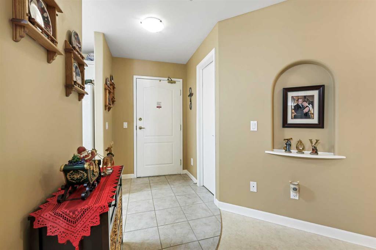102, 1005B Westmount Drive
Strathmore T1P 0C3
MLS® Number: A2253728
$ 345,000
2
BEDROOMS
2 + 0
BATHROOMS
960
SQUARE FEET
2009
YEAR BUILT
Spacious and bright, this over 900 sq ft corner condo offers comfort and convenience in a fantastic layout. The open floor plan features a welcoming living room anchored by a corner gas fireplace, perfect for cozy evenings. The kitchen is well-appointed with new stainless steel appliances, granite countertops, and a breakfast bar that’s ideal for casual dining or entertaining. With 2 bedrooms and IN-SUITE laundry, the unit balances practicality with style. Step outside to a large private patio, a rare find for condo living. This home also comes with the bonus of THREE titled parking stalls—TWO underground and one surface level—plus the comfort of air conditioning for warm summer days. A great opportunity for first-time buyers, downsizers, or investors!
| COMMUNITY | Strathmore Lakes Estates |
| PROPERTY TYPE | Apartment |
| BUILDING TYPE | Low Rise (2-4 stories) |
| STYLE | Single Level Unit |
| YEAR BUILT | 2009 |
| SQUARE FOOTAGE | 960 |
| BEDROOMS | 2 |
| BATHROOMS | 2.00 |
| BASEMENT | |
| AMENITIES | |
| APPLIANCES | Central Air Conditioner, Dishwasher, Dryer, Electric Stove, Refrigerator, Washer |
| COOLING | Central Air |
| FIREPLACE | Gas |
| FLOORING | Carpet, Tile |
| HEATING | In Floor |
| LAUNDRY | In Unit |
| LOT FEATURES | |
| PARKING | Stall, Underground |
| RESTRICTIONS | Pet Restrictions or Board approval Required |
| ROOF | |
| TITLE | Fee Simple |
| BROKER | RE/MAX Key |
| ROOMS | DIMENSIONS (m) | LEVEL |
|---|---|---|
| 3pc Ensuite bath | 7`7" x 5`4" | Main |
| 4pc Bathroom | 7`1" x 4`10" | Main |
| Bedroom | 10`1" x 9`8" | Main |
| Dining Room | 15`7" x 9`10" | Main |
| Kitchen | 11`4" x 10`1" | Main |
| Living Room | 17`1" x 12`10" | Main |
| Bedroom - Primary | 11`4" x 16`1" | Main |

