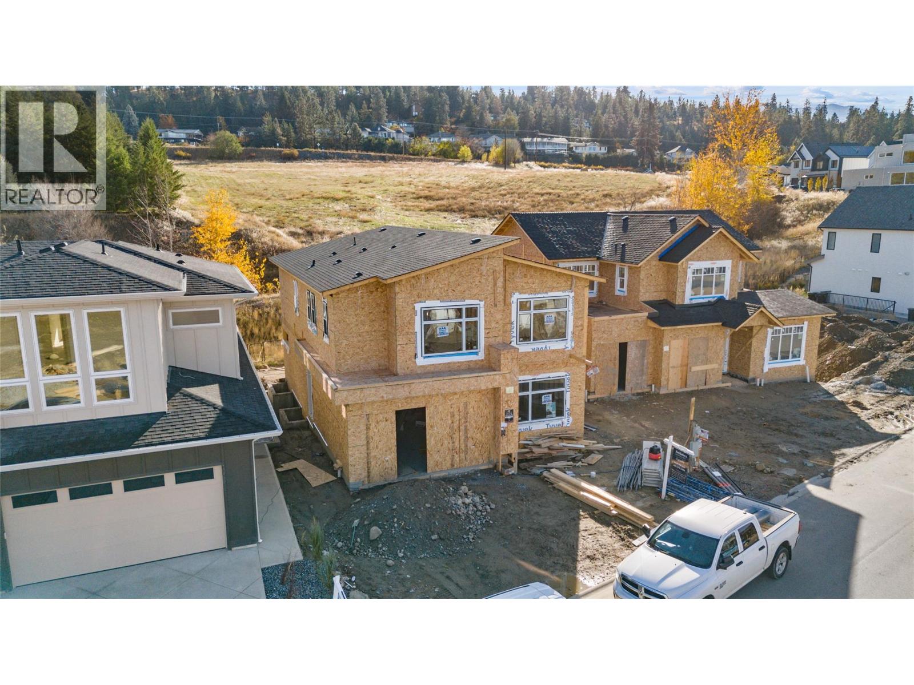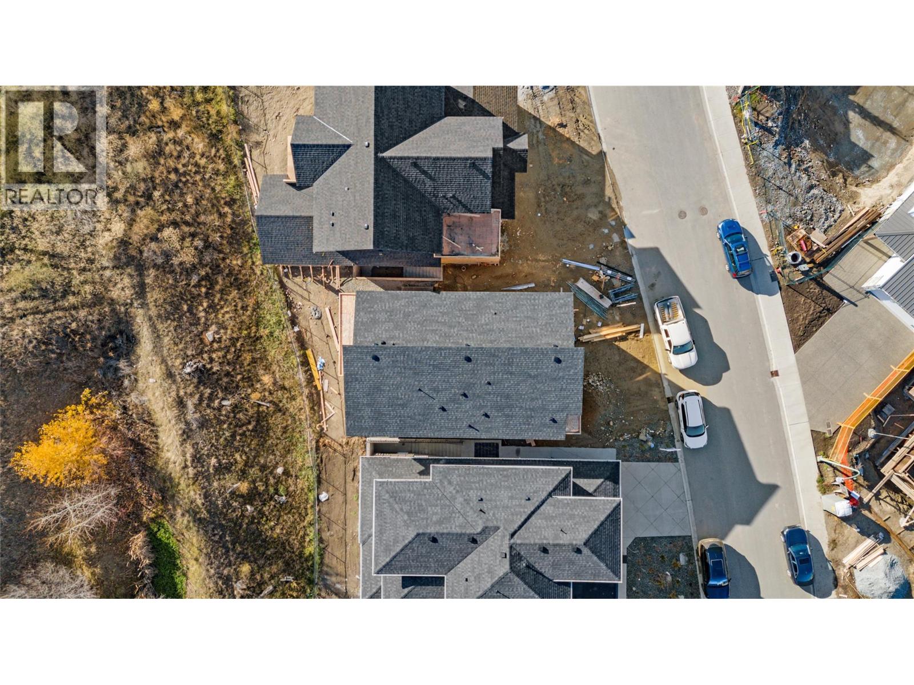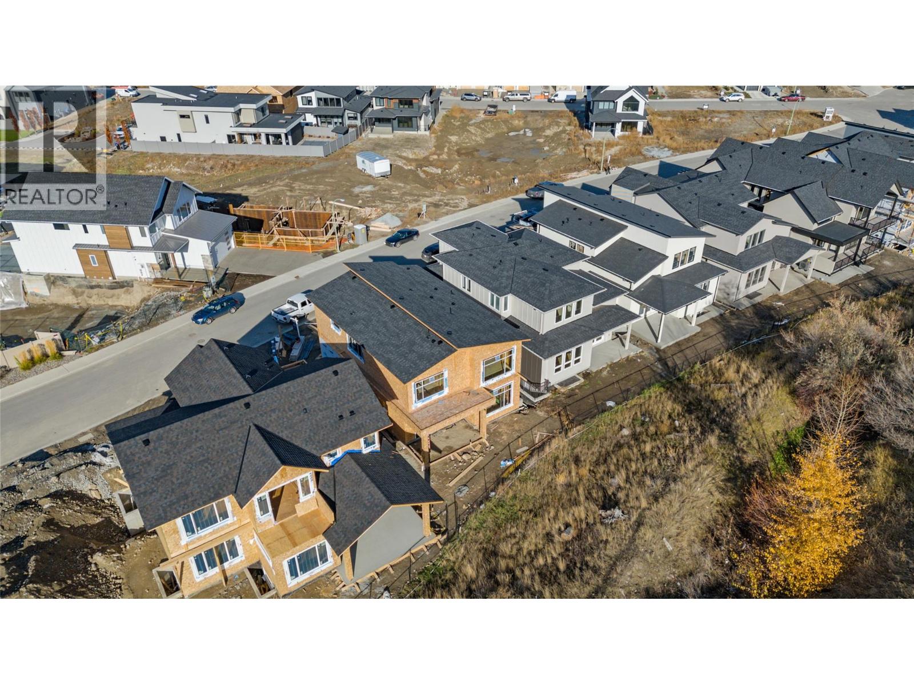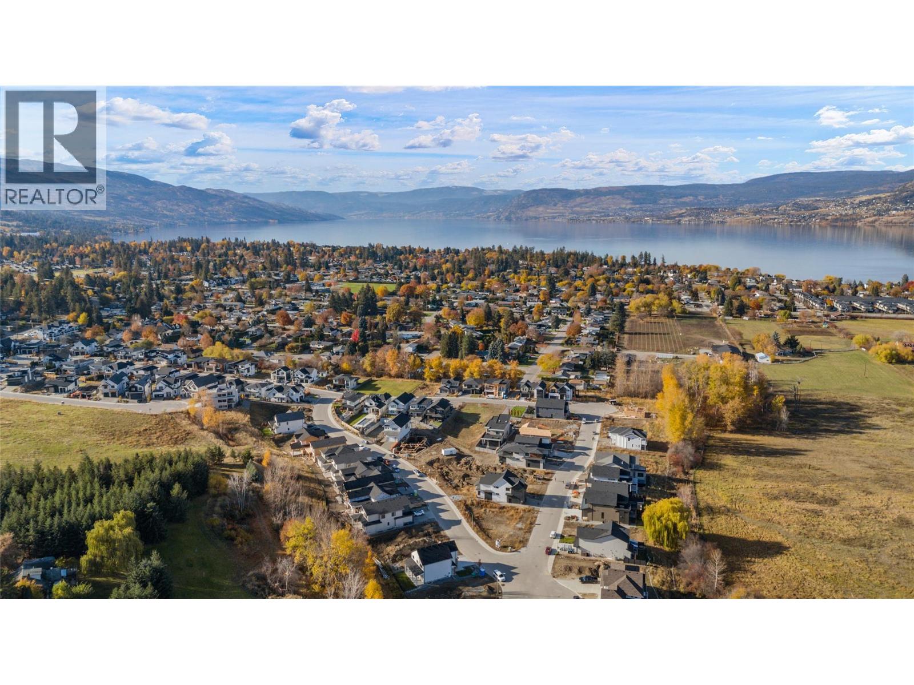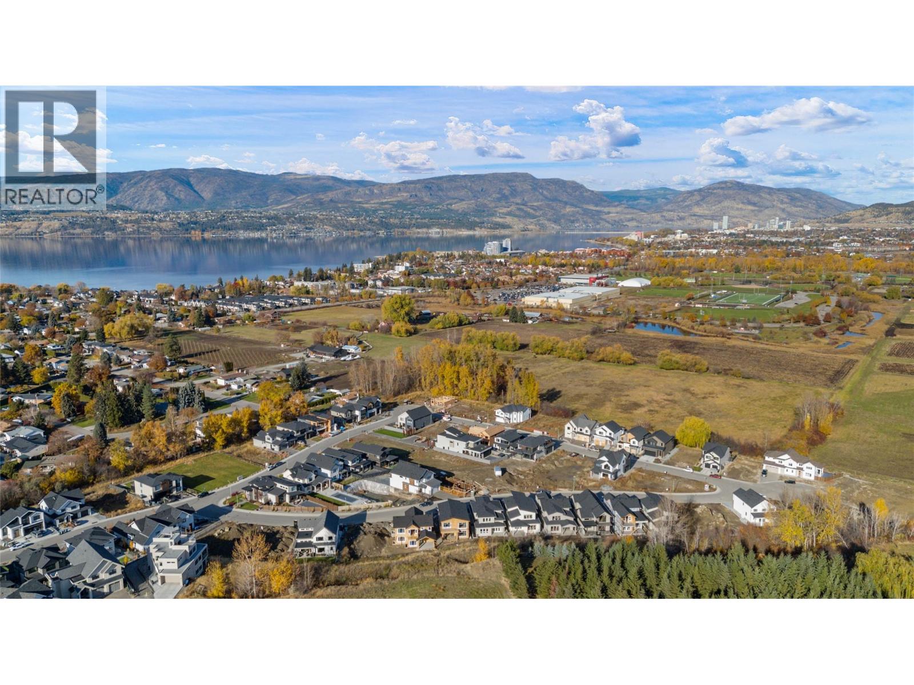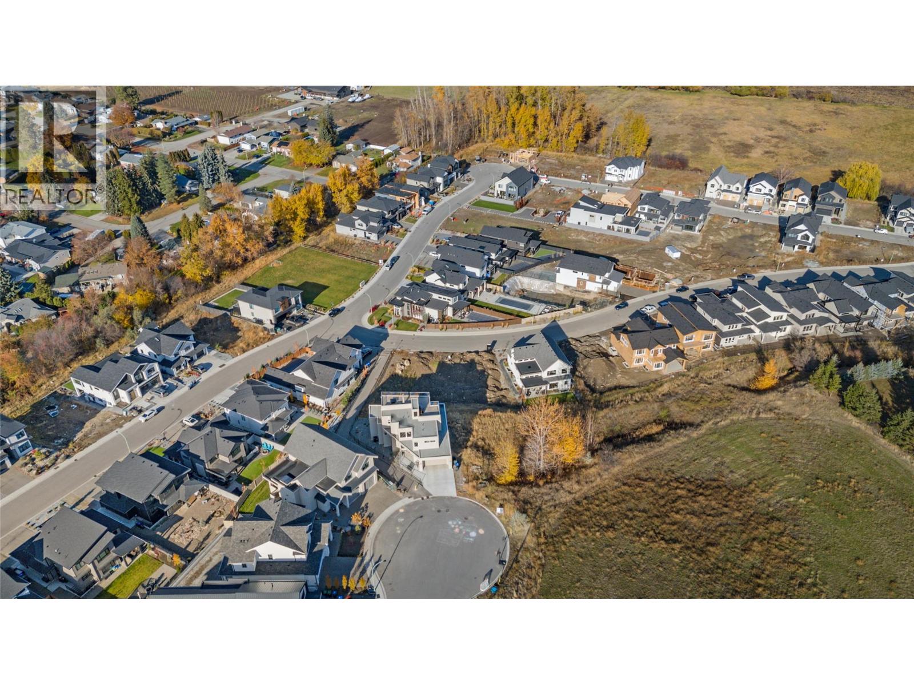1016 Bull Crescent
MLS® Number: 10369540
$ 1,489,000
5
BEDROOMS
4 + 1
BATHROOMS
3,530
SQUARE FEET
2026
YEAR BUILT
1016 Bull Crescent – Designed for Real Family Living With Rare Suite Flexibility This 5-bedroom plus den home in The Orchards delivers a smart, functional layout with real versatility. Upstairs, two large bedrooms, each with its own ensuite and walk-in closet, plus an open lounge area that can easily convert into a third upstairs bedroom or den. This level also provides direct access to the one-bedroom legal suite above the garage, giving you true flexibility perfectly designed for rental income, family use, or extended-stay guests, or added privacy. The main floor is built for everyday flow: a dedicated office, mudroom, walk-in pantry, and an open kitchen and living area that keeps the family connected. Downstairs offers a spacious rec room, two additional bedrooms, and a storage area. Ideal for teens, guests, or a private workspace. Set in the Lower Mission, The Orchards is known for its walkability, top-rated schools, and access to beaches, the Mission Greenway, recreation, wineries, and local dining. The neighborhood blends modern architecture with green space, mountain views, and a strong family-focused community feel. There’s still time to choose your finishes and tailor the home to your style. Price plus GST. Completion spring 2026
| COMMUNITY | |
| PROPERTY TYPE | |
| BUILDING TYPE | |
| STYLE | Contemporary, Modern, Two Storey |
| YEAR BUILT | 2026 |
| SQUARE FOOTAGE | 3,530 |
| BEDROOMS | 5 |
| BATHROOMS | 5.00 |
| BASEMENT | Finished, Interior Entry |
| AMENITIES | |
| APPLIANCES | |
| COOLING | Central Air |
| FIREPLACE | Insert |
| FLOORING | |
| HEATING | |
| LAUNDRY | |
| LOT FEATURES | |
| PARKING | |
| RESTRICTIONS | |
| ROOF | Unknown |
| TITLE | |
| BROKER | RE/MAX Kelowna |
| ROOMS | DIMENSIONS (m) | LEVEL |
|---|

