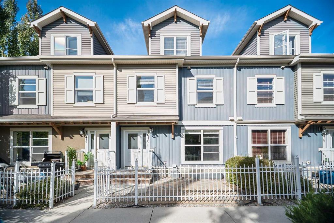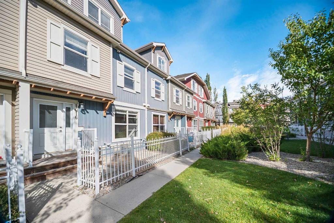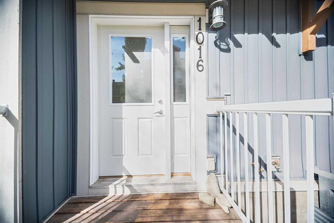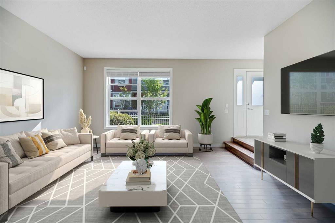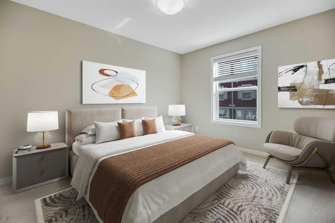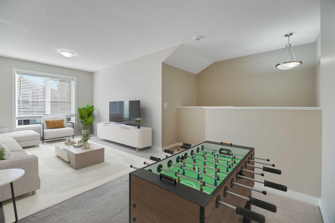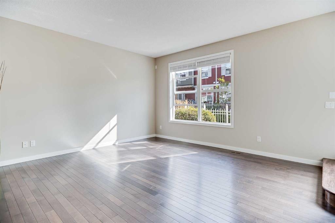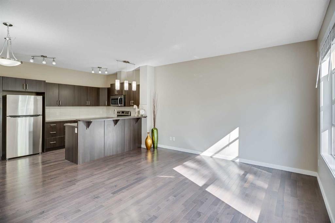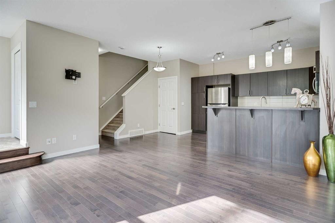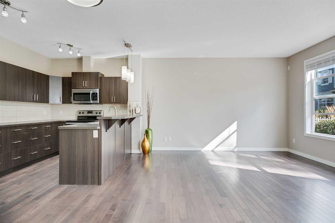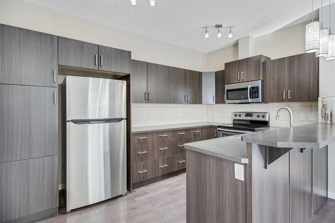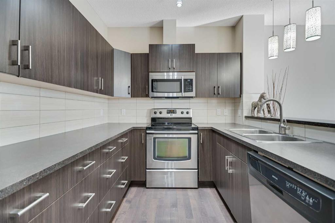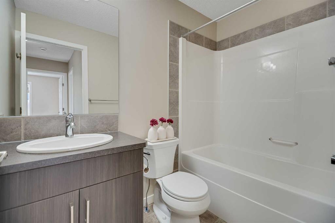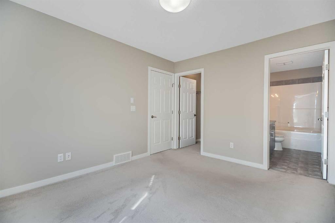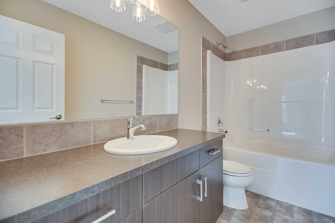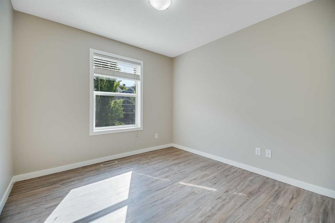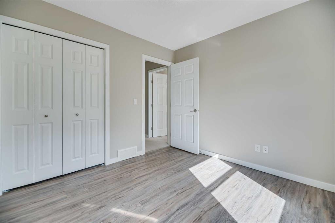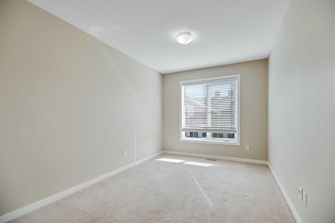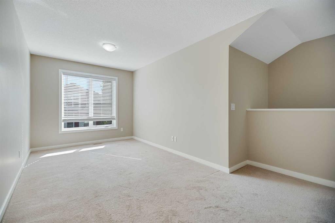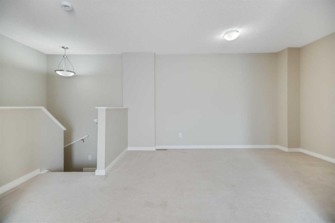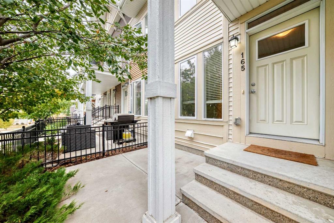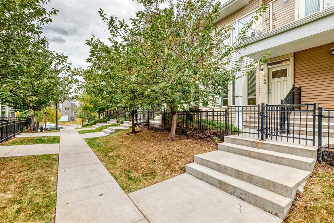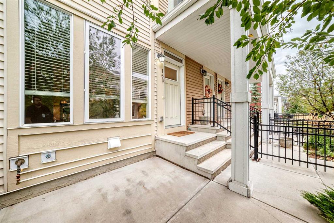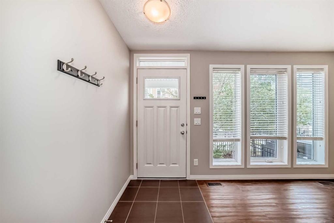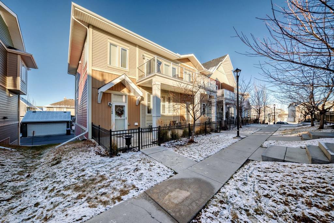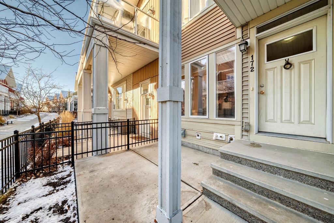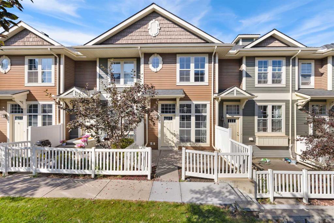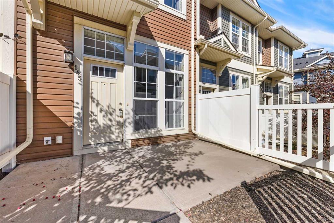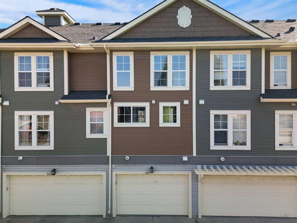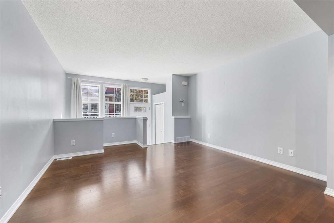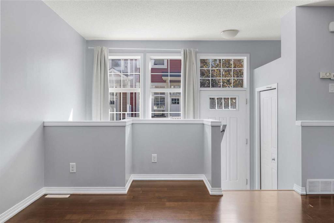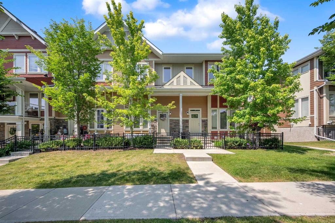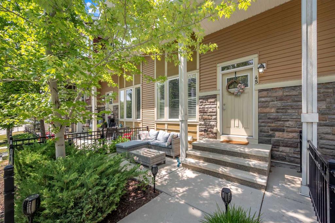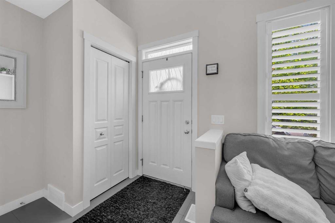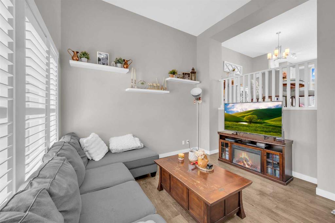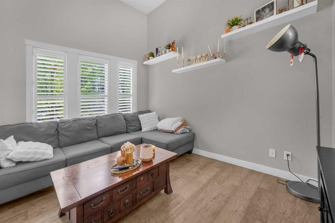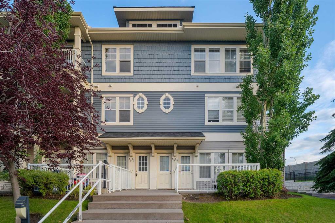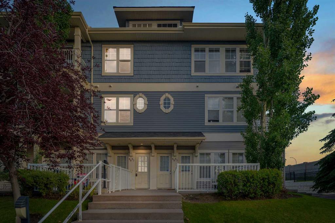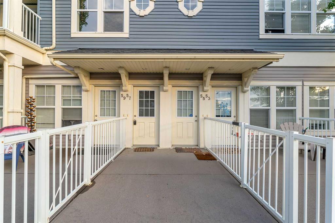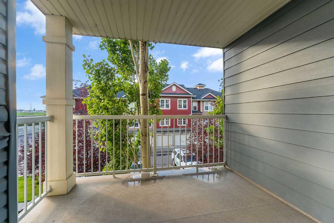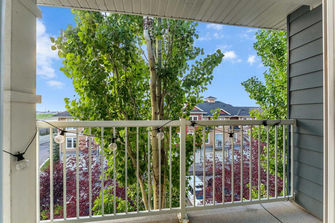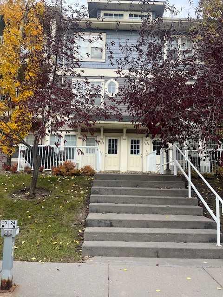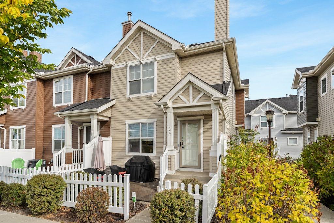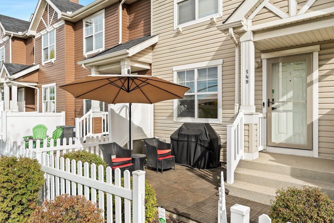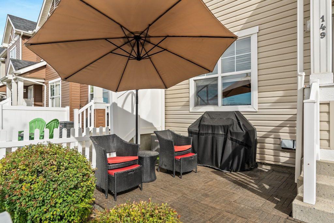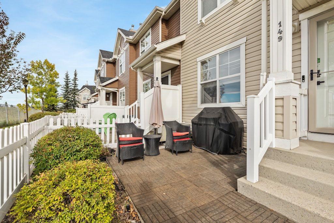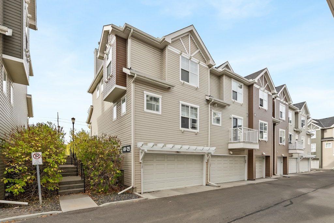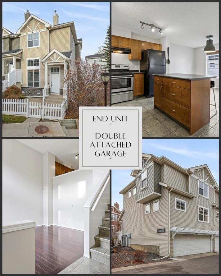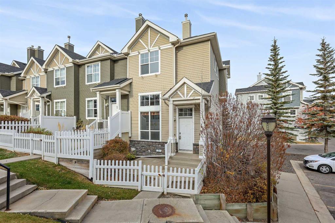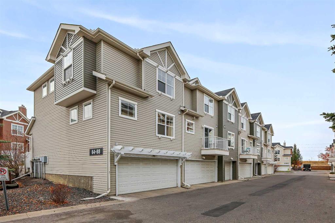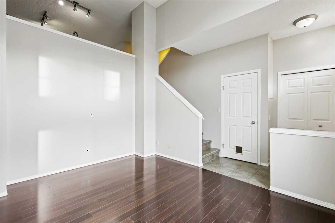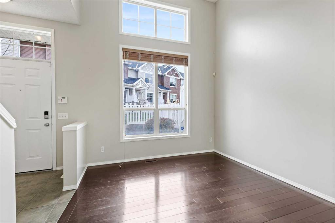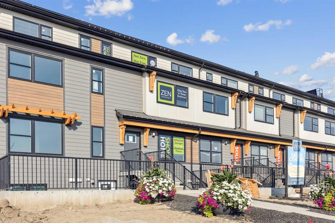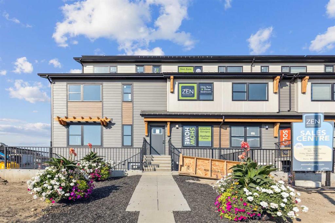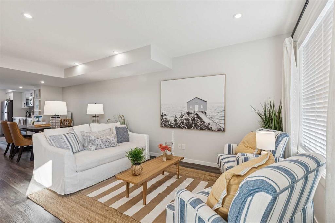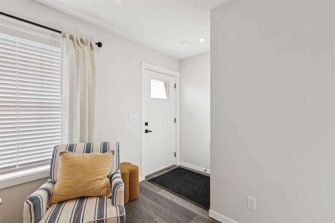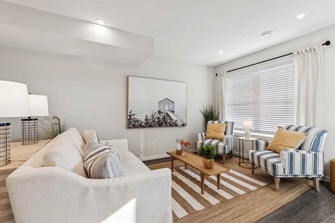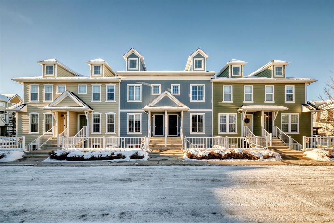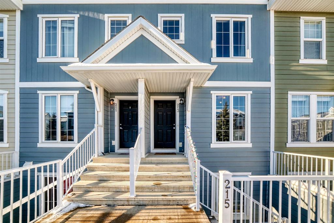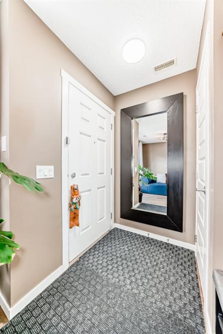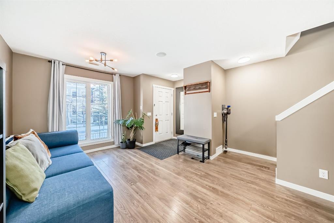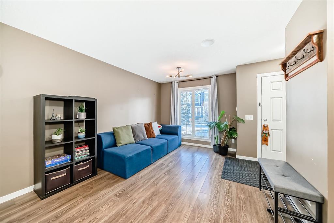1016, 10 Auburn Bay Avenue SE
Calgary T3M 0P8
MLS® Number: A2260014
$ 399,900
2
BEDROOMS
2 + 0
BATHROOMS
1,387
SQUARE FEET
2010
YEAR BUILT
This 2-bedroom townhome with a spacious third-floor bonus room/den offers the perfect blend of comfort, style, and convenience. Set in the heart of Auburn Bay, you’ll enjoy year-round lake access, scenic walking paths, green spaces, and a true sense of community. Families will especially appreciate that the neighbourhood is full of kids and just steps to a nearby school—perfect for an active, connected lifestyle. Spend sunny days paddle boarding, kayaking, or relaxing at the beach, and in winter take advantage of skating, hockey, and more—right in your own neighbourhood. Step inside and be greeted by a bright, open-concept main floor where south-facing windows fill the space with natural light. The kitchen is well-appointed with plenty of counter space, while the adjoining living and dining areas make entertaining effortless. Fresh paint, gleaming hardwood floors, a new fridge (2024), and freshly cleaned carpets ensure this home is move-in ready. Upstairs, you’ll find two generously sized bedrooms plus a huge third-floor bonus room/den—ideal as a home office, playroom, or cozy media retreat. Nestled in a quiet, family-friendly complex with beautifully maintained landscaping, this home also includes two titled parking stalls and low condo fees for peace of mind. All of this in a prime location with quick access to Stoney Trail, Deerfoot Trail, South Health Campus, schools, shops, and Auburn Bay’s countless amenities. Whether you’re a first-time buyer, young family, or downsizer, this townhome is a rare opportunity to enjoy the full Auburn Bay lifestyle.
| COMMUNITY | Auburn Bay |
| PROPERTY TYPE | Row/Townhouse |
| BUILDING TYPE | Five Plus |
| STYLE | 3 Storey |
| YEAR BUILT | 2010 |
| SQUARE FOOTAGE | 1,387 |
| BEDROOMS | 2 |
| BATHROOMS | 2.00 |
| BASEMENT | Full |
| AMENITIES | |
| APPLIANCES | Dishwasher, Dryer, Electric Stove, Microwave Hood Fan, Refrigerator, Washer, Window Coverings |
| COOLING | None |
| FIREPLACE | N/A |
| FLOORING | Carpet, Hardwood |
| HEATING | Forced Air |
| LAUNDRY | In Basement |
| LOT FEATURES | Other |
| PARKING | Stall, Titled |
| RESTRICTIONS | Pet Restrictions or Board approval Required, Restrictive Covenant |
| ROOF | Asphalt Shingle |
| TITLE | Fee Simple |
| BROKER | RE/MAX Realty Professionals |
| ROOMS | DIMENSIONS (m) | LEVEL |
|---|---|---|
| Dining Room | 7`10" x 9`1" | Main |
| Kitchen | 13`5" x 9`1" | Main |
| Living Room | 15`3" x 13`11" | Main |
| Bonus Room | 16`11" x 21`3" | Third |
| 4pc Bathroom | 8`2" x 5`0" | Upper |
| 4pc Ensuite bath | 5`0" x 10`0" | Upper |
| Bedroom | 9`10" x 9`11" | Upper |
| Bedroom - Primary | 10`2" x 12`9" | Upper |

