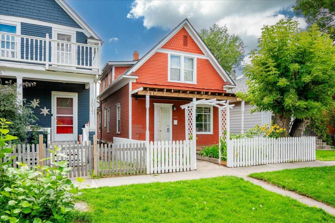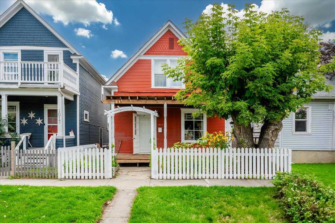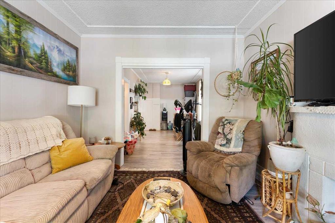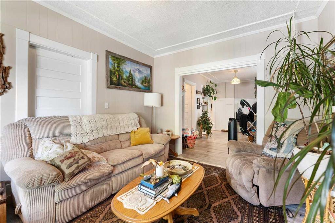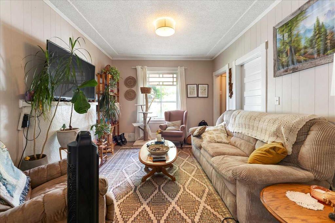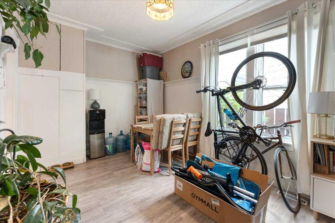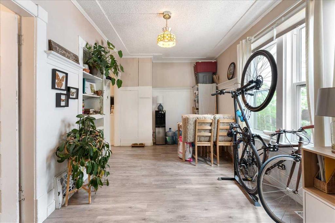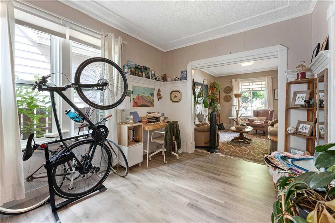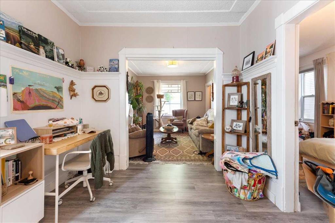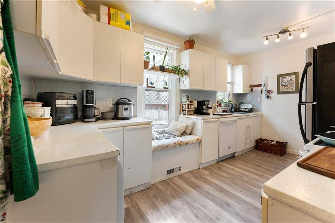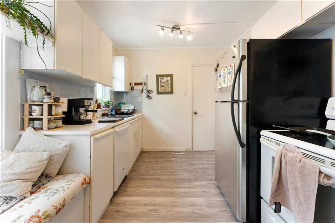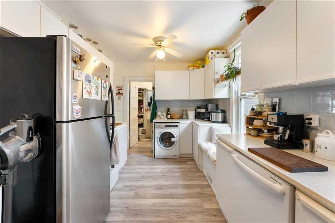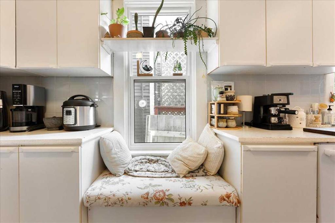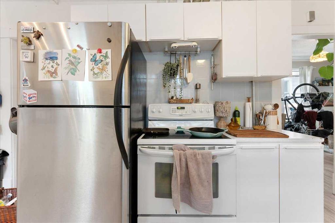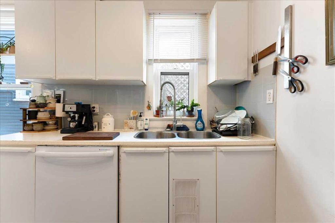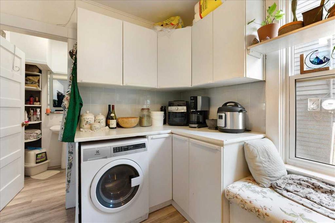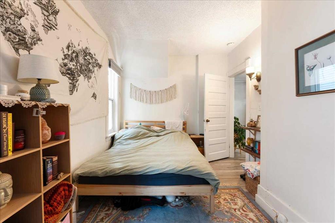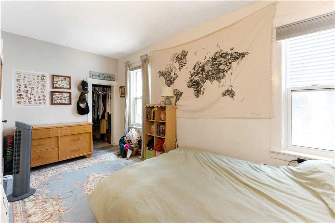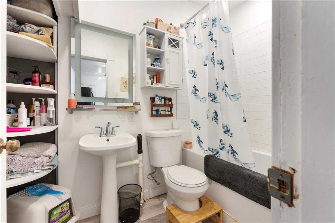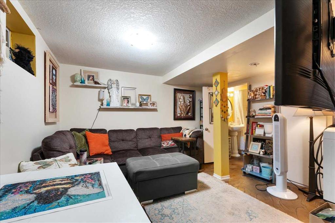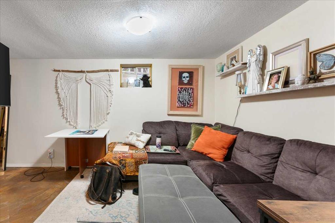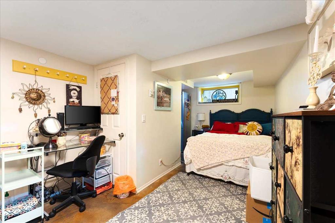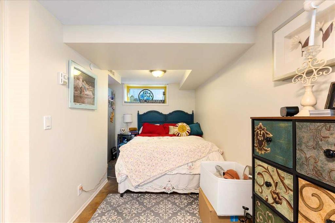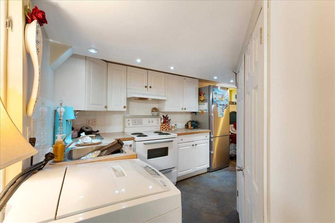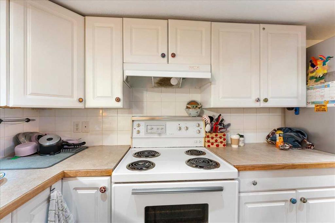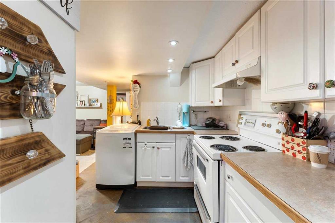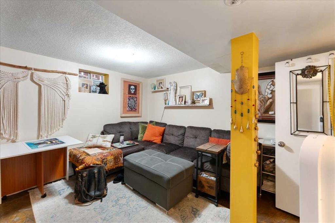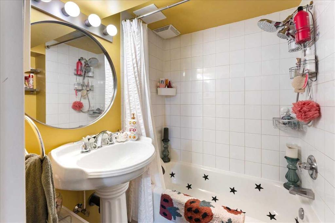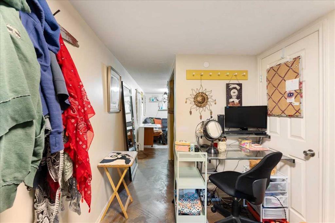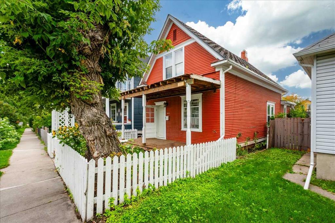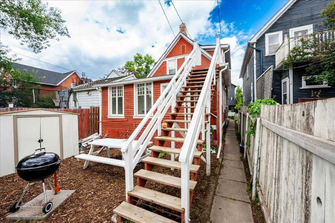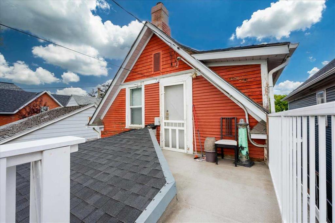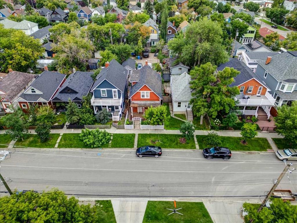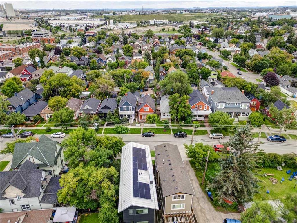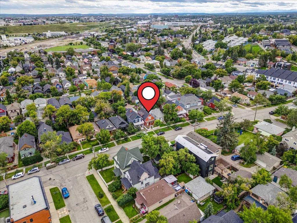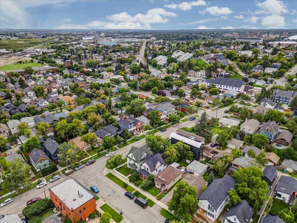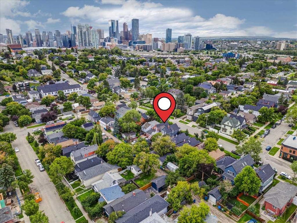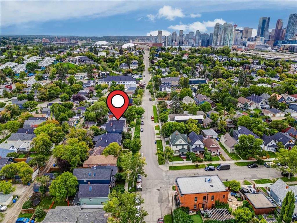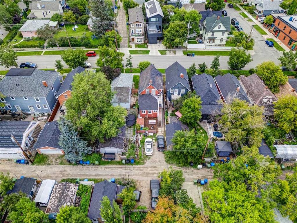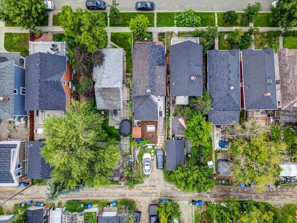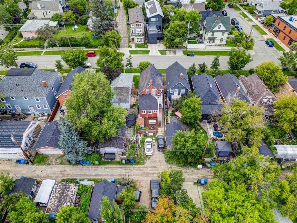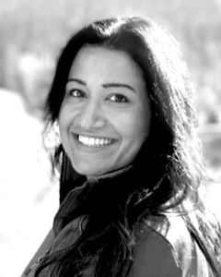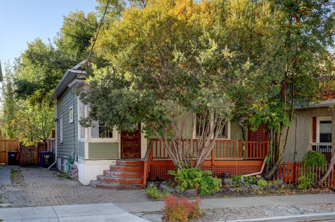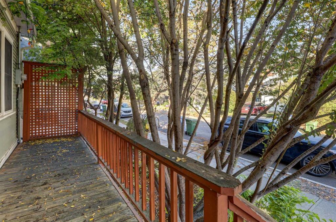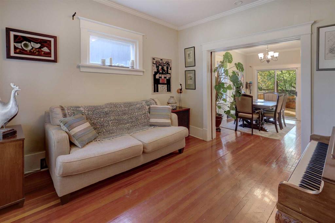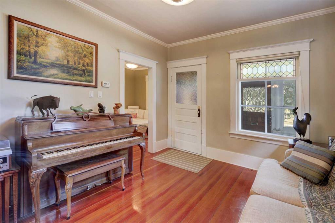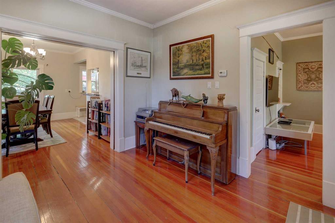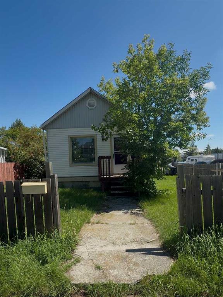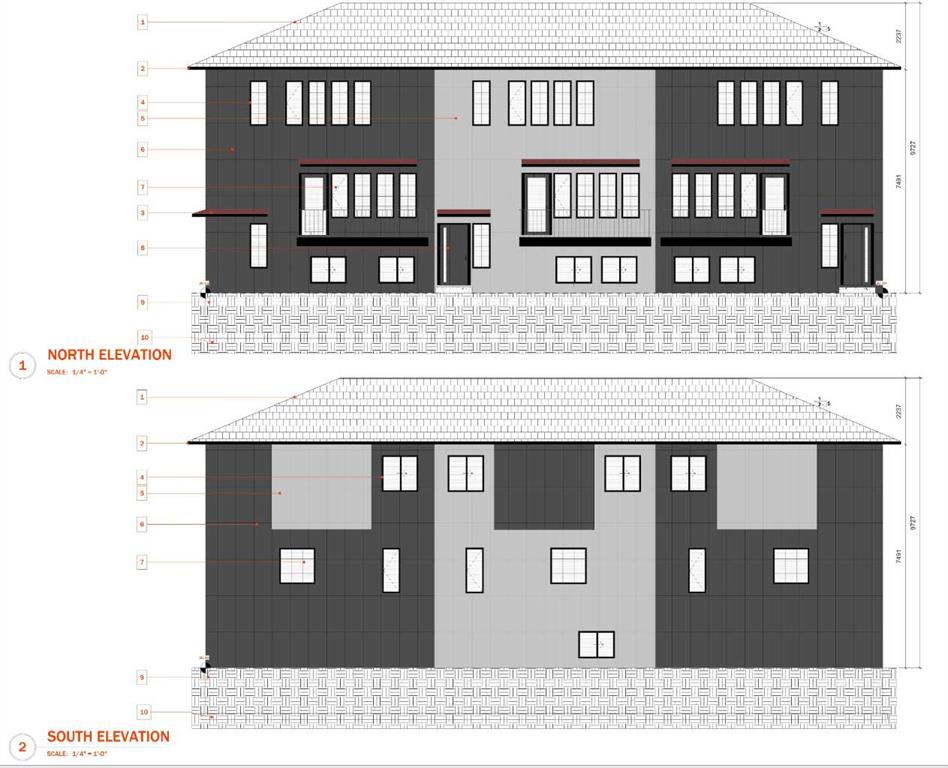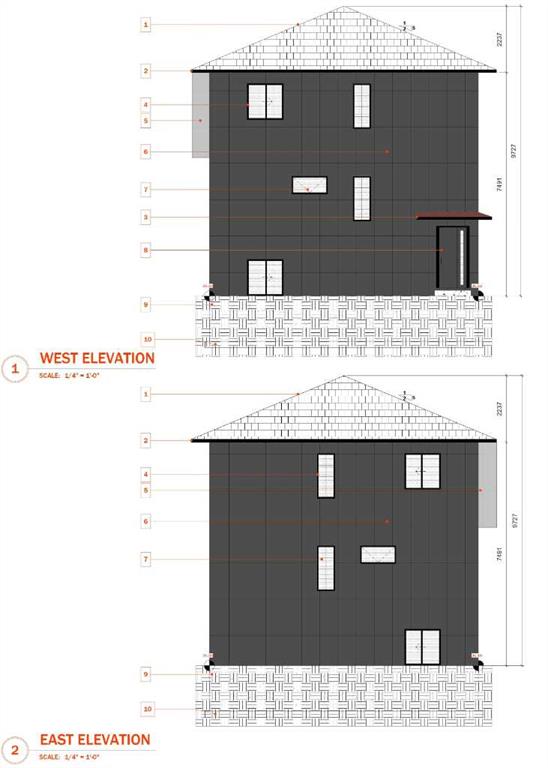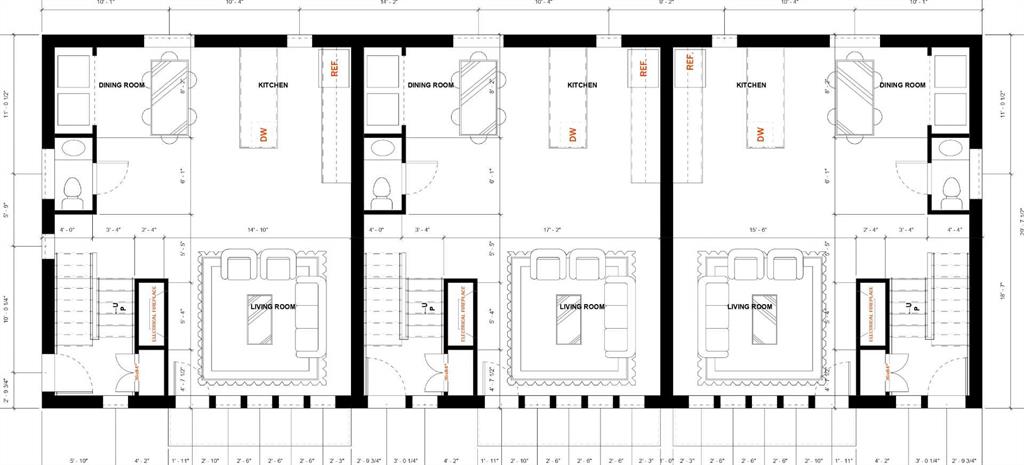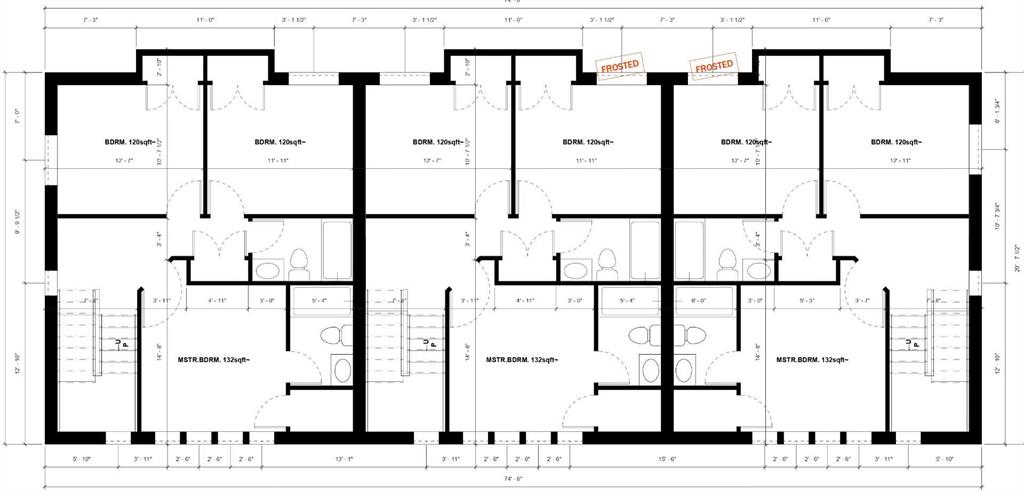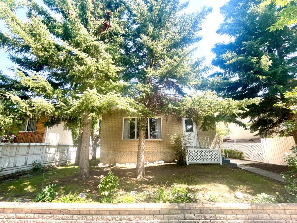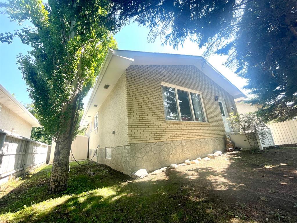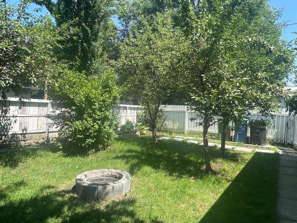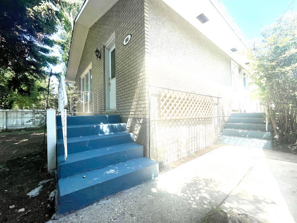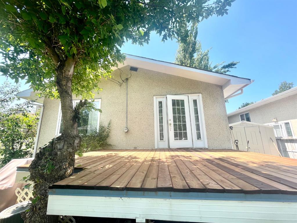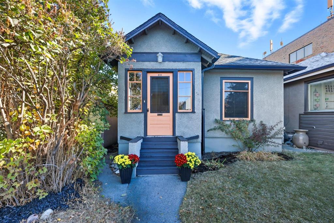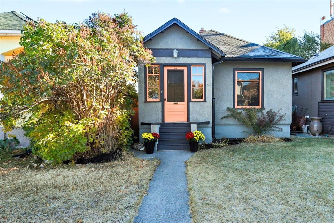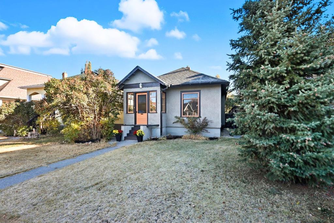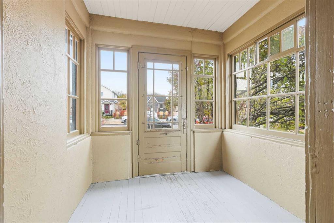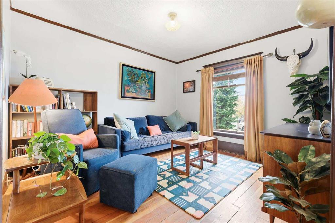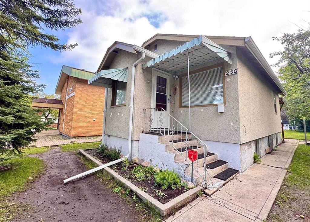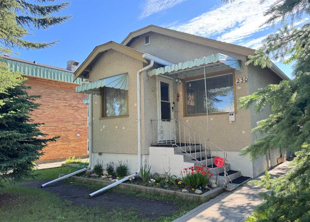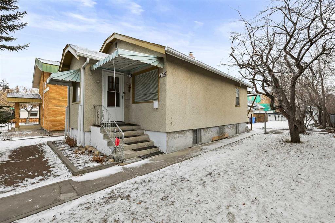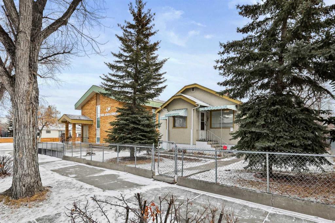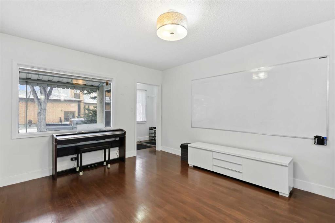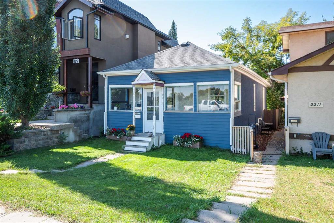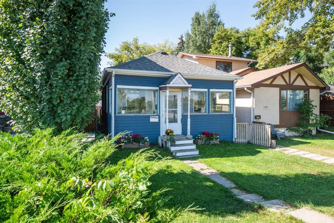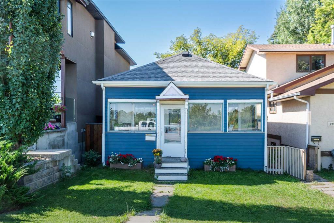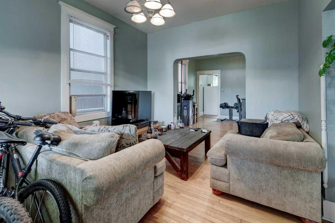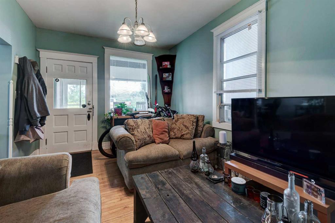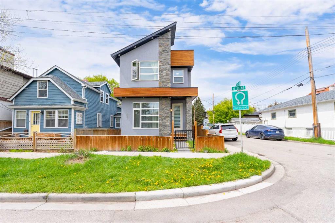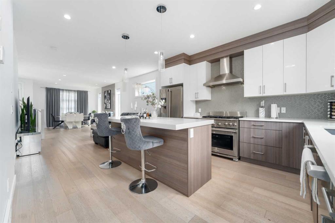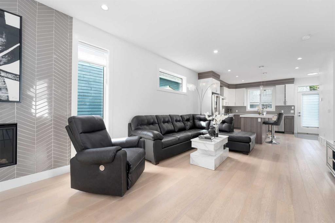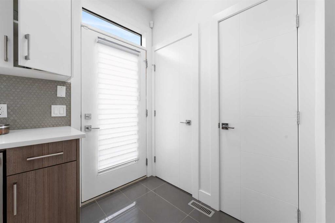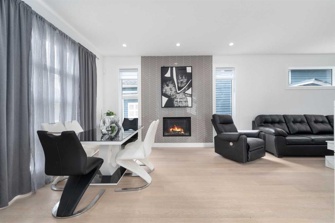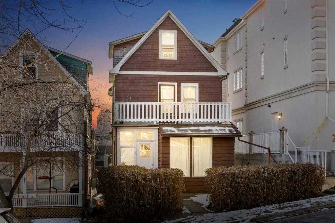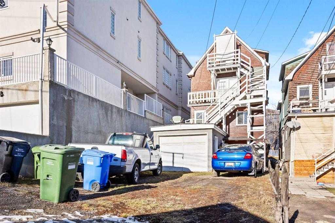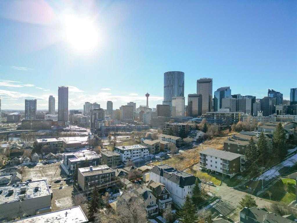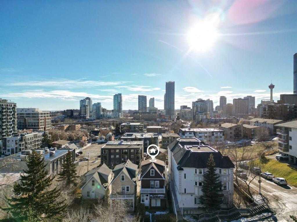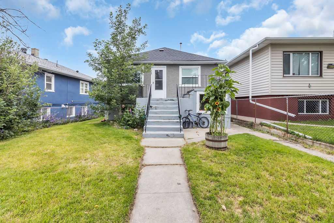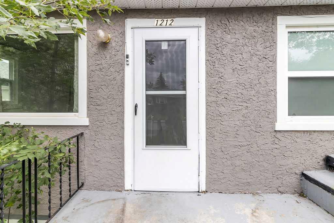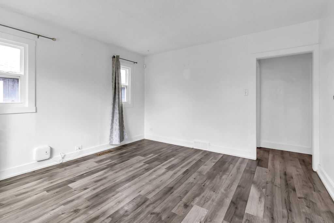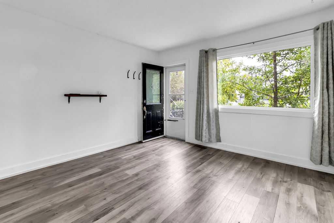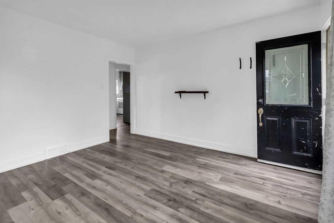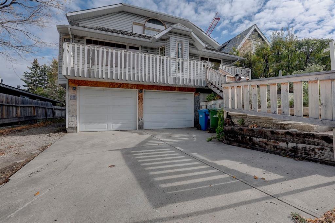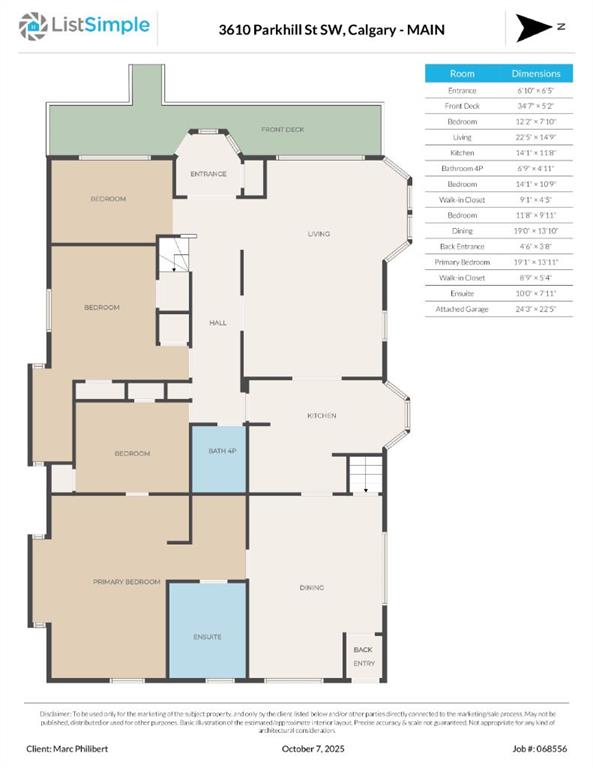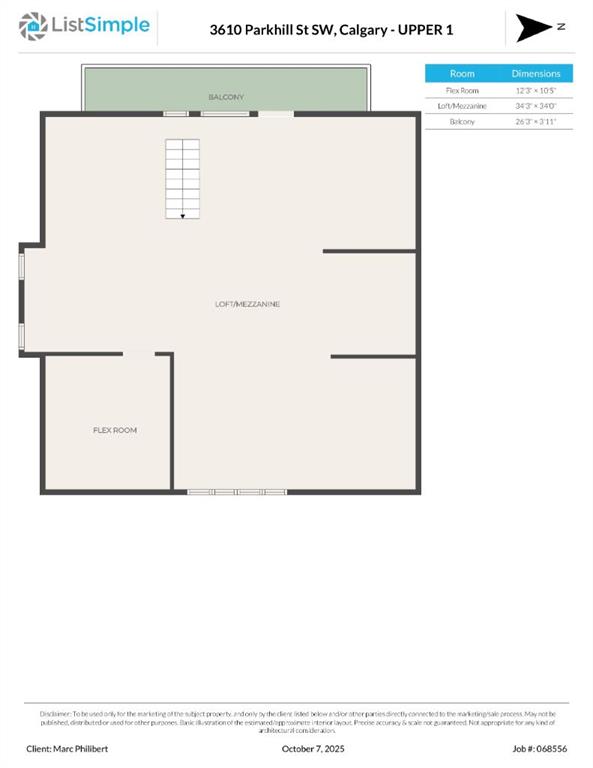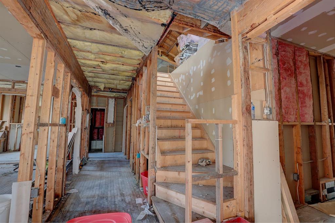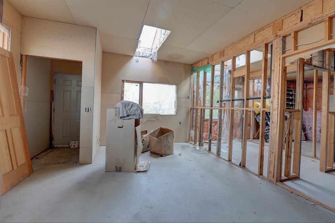1015 17 Avenue SE
Calgary T2G 2Z2
MLS® Number: A2248021
$ 675,000
4
BEDROOMS
3 + 0
BATHROOMS
1,444
SQUARE FEET
1912
YEAR BUILT
Major Price Improvement & New Upgrades! Welcome to 1015 17 Avenue SE, a standout opportunity in the heart of Ramsay—one of Calgary’s most vibrant and walkable inner-city neighborhoods. Just steps from the future Green Line LRT, Inglewood’s shops and restaurants, and the Bow River pathways, this well-maintained character home features three occupied units, offering incredible flexibility for investors or live-up/rent-down buyers. The owners have recently completed an impressive series of updates, making this home completely turnkey. Major improvements include a brand-new hail-rated roof with updated flashing, chimney replacement, and attic work, vermiculite testing and full remediation have been completed along with new insulation blown in to meet current code for energy efficiency. The plumbing system has been updated with new fixtures, vermiculite testing and full remediation have been completed, and the illegal top-suite bathroom has been refreshed with new flooring, tiling, and vanity. The exterior has also been beautifully revitalized with a rebuilt front porch complete with new soffits, deck, and banister. Each suite has its own charm—from an illegal bright upper one-bedroom with private deck, to a legal spacious main-floor two-bedroom with veranda, and a legal cozy lower-level suite that includes upgrades such as sprinkler system, furnace and hot water heater checks as this property is Secondary Suite of City of Calgary certified! With fantastic tenants already in place and consistent income, this property is ready to go. Blending character, modern upgrades, and a prime location, this is the ideal turnkey investment in one of Calgary’s most desirable inner-city communities. Be the first to see it will all the new updates!
| COMMUNITY | Ramsay |
| PROPERTY TYPE | Detached |
| BUILDING TYPE | House |
| STYLE | 2 Storey |
| YEAR BUILT | 1912 |
| SQUARE FOOTAGE | 1,444 |
| BEDROOMS | 4 |
| BATHROOMS | 3.00 |
| BASEMENT | Full |
| AMENITIES | |
| APPLIANCES | Dishwasher, Dryer, Refrigerator, Stove(s), Washer |
| COOLING | Other |
| FIREPLACE | N/A |
| FLOORING | Wood |
| HEATING | Forced Air, Natural Gas |
| LAUNDRY | In Unit |
| LOT FEATURES | Back Lane, Level, Street Lighting |
| PARKING | Alley Access, Off Street, Parking Pad |
| RESTRICTIONS | None Known |
| ROOF | Asphalt Shingle |
| TITLE | Fee Simple |
| BROKER | CIR Realty |
| ROOMS | DIMENSIONS (m) | LEVEL |
|---|---|---|
| Game Room | 10`9" x 11`5" | Basement |
| Kitchen | 12`2" x 7`9" | Basement |
| Bedroom | 6`5" x 17`2" | Basement |
| 4pc Bathroom | 6`0" x 5`7" | Basement |
| Furnace/Utility Room | 8`5" x 5`11" | Basement |
| Living Room | 13`3" x 10`8" | Main |
| Dining Room | 16`6" x 10`5" | Main |
| Kitchen | 15`2" x 8`11" | Main |
| Bedroom - Primary | 15`11" x 9`1" | Main |
| Bedroom | 10`5" x 9`4" | Main |
| 4pc Bathroom | 4`11" x 8`0" | Main |
| Mud Room | 5`7" x 11`5" | Main |
| Bedroom - Primary | 13`4" x 13`10" | Upper |
| Family Room | 16`7" x 11`0" | Upper |
| 4pc Bathroom | 5`8" x 5`3" | Upper |
| Kitchen | 10`3" x 5`3" | Upper |

