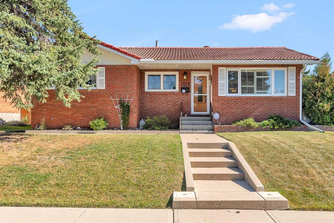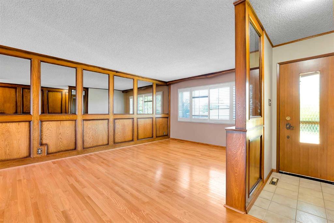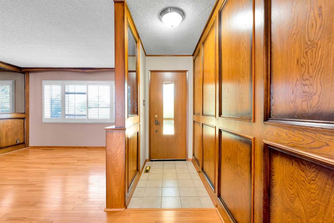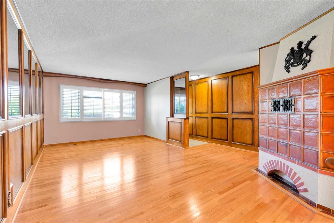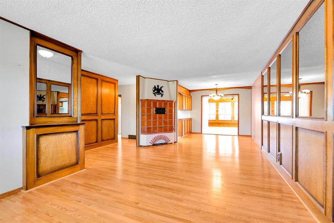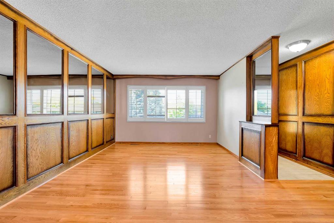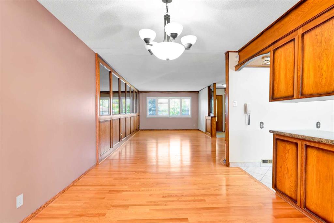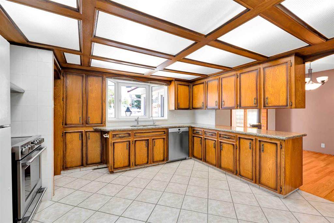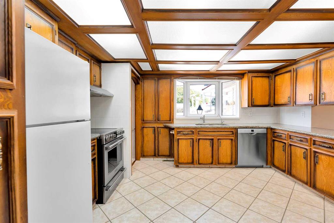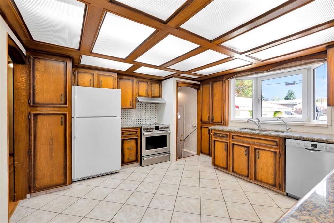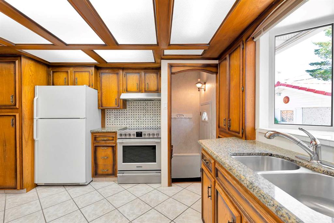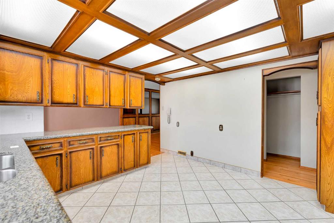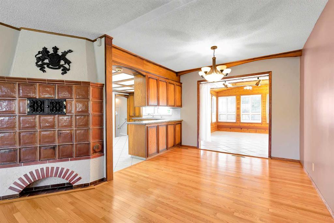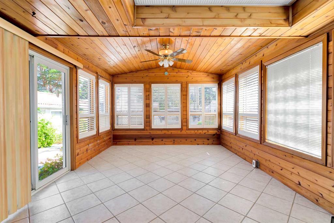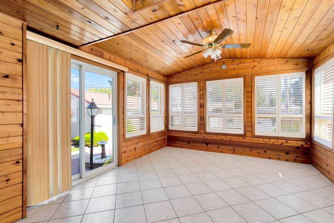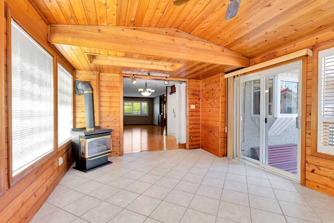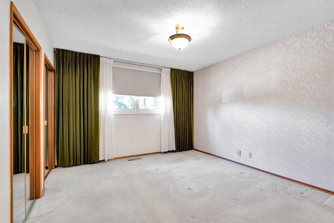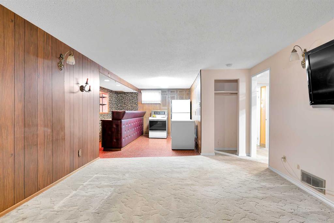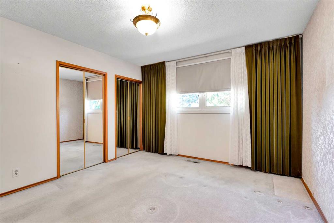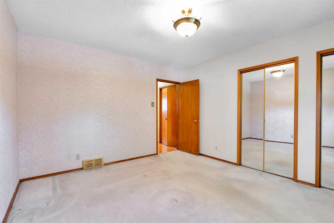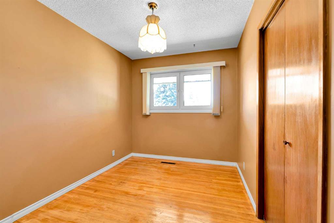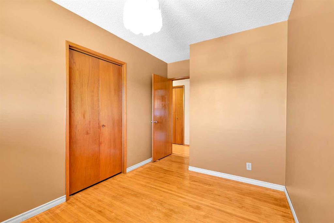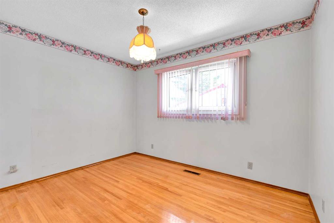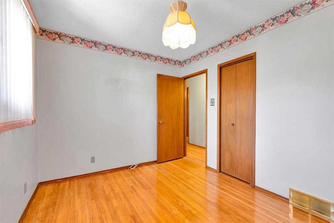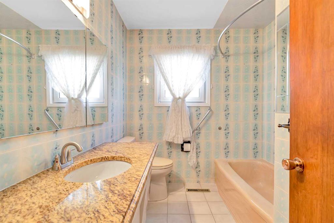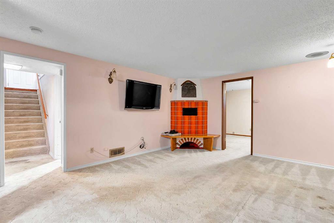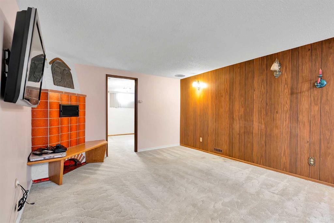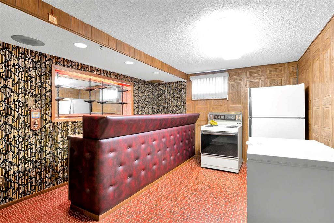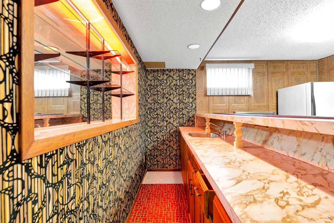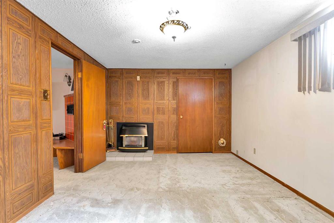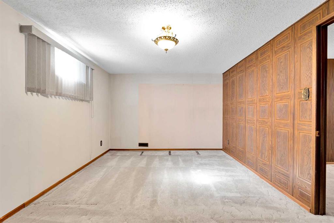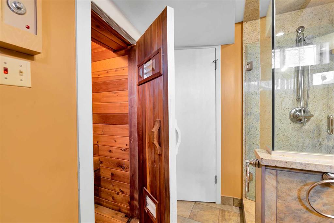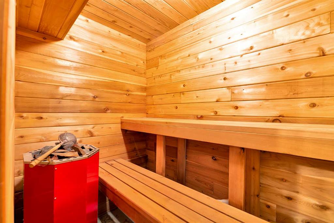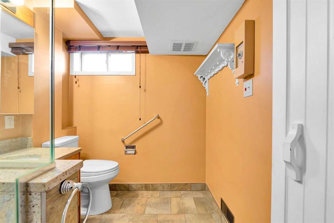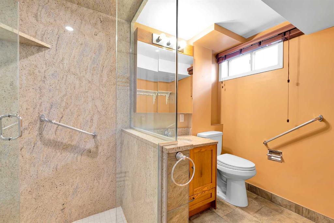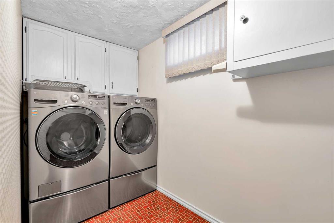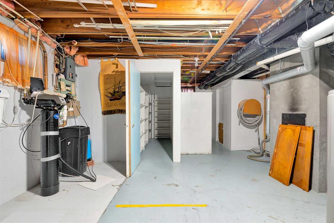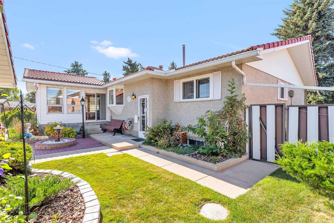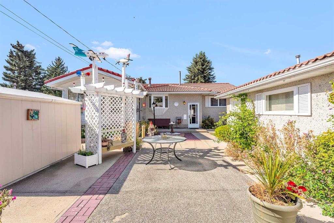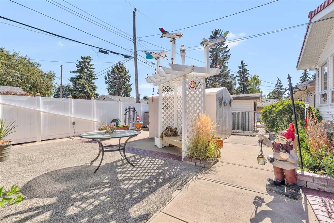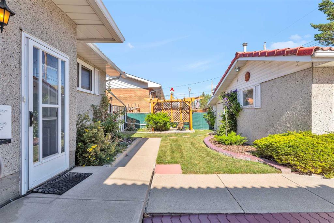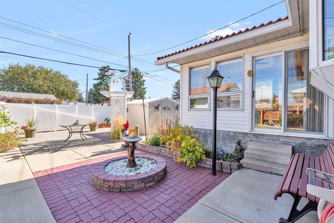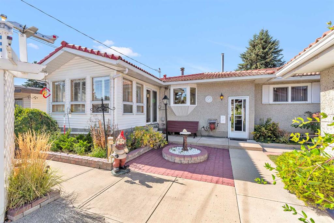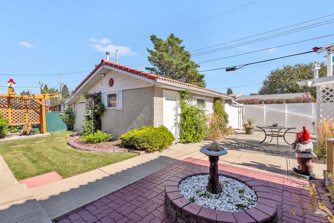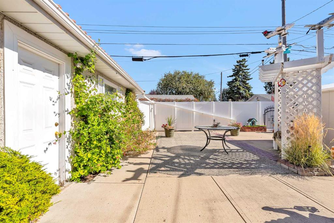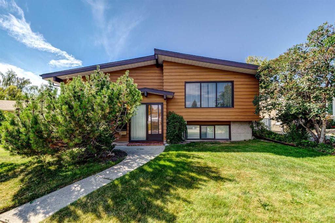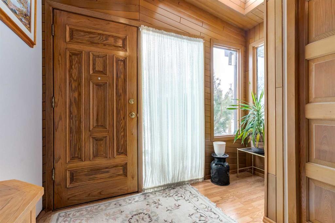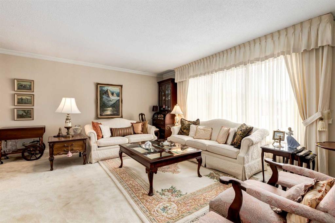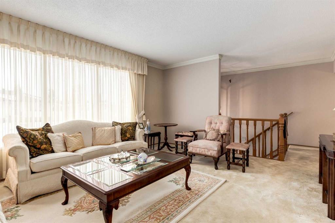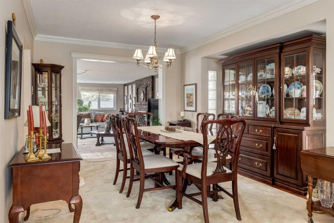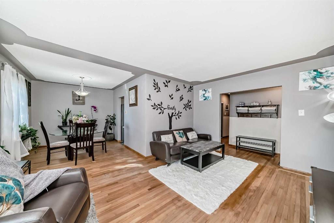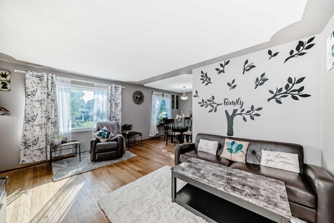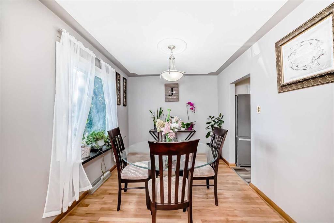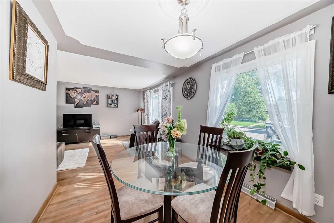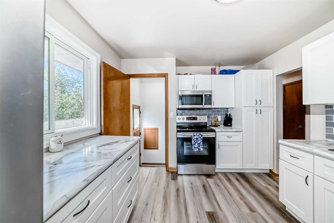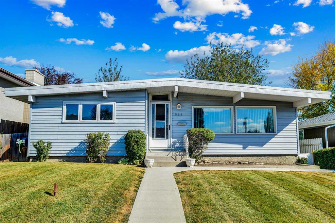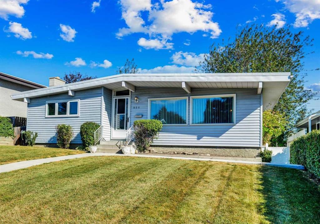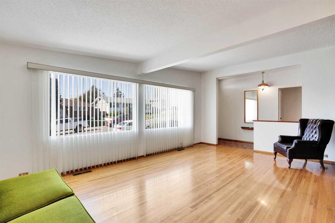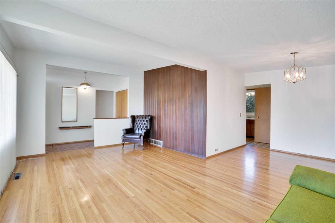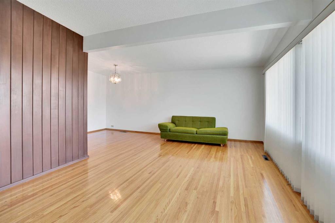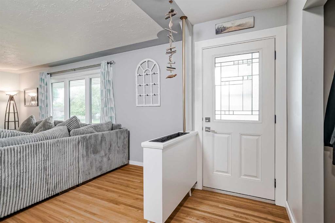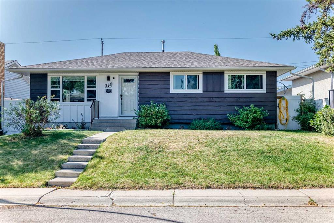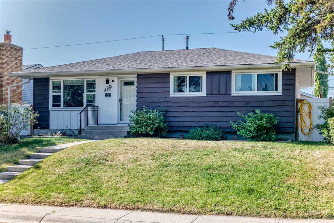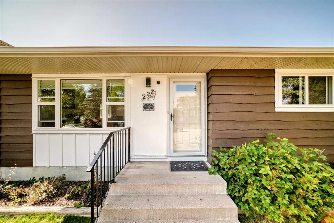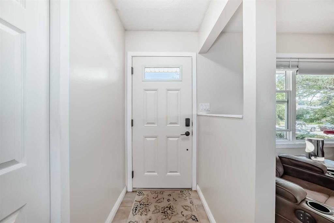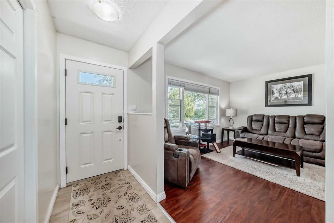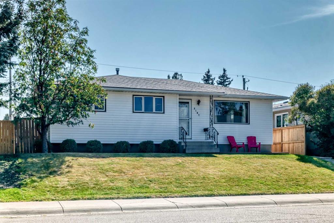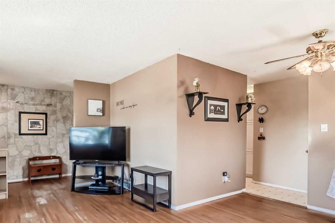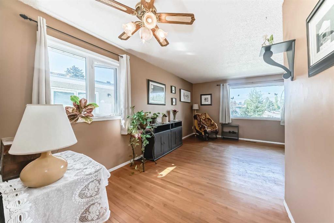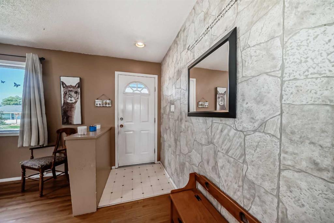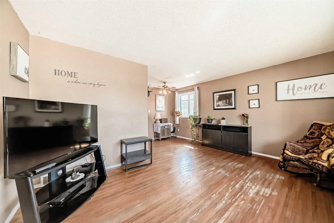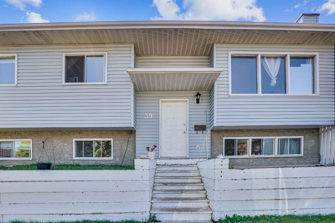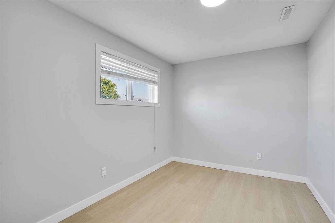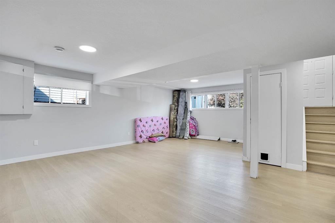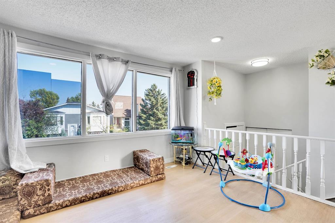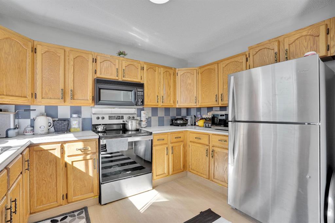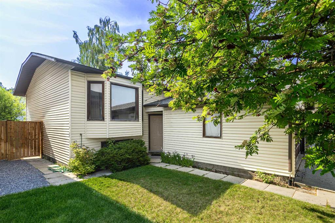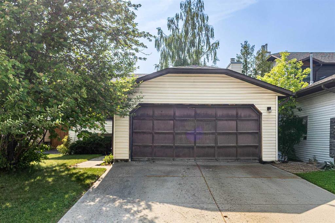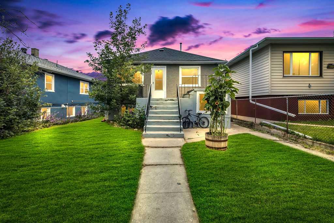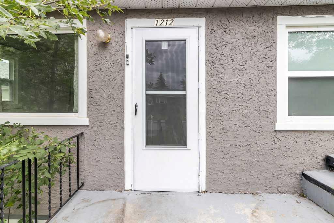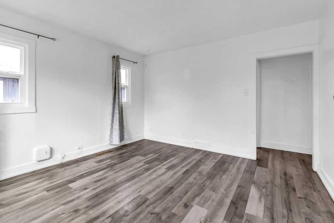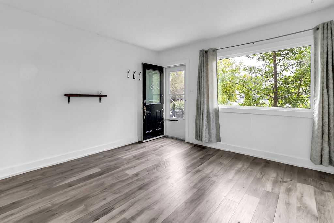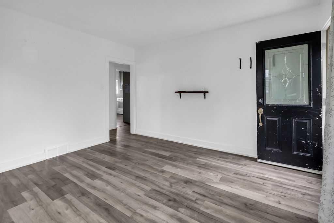1012 Mackid Road NE
Calgary T2E 6A9
MLS® Number: A2258697
$ 649,900
4
BEDROOMS
2 + 0
BATHROOMS
1,439
SQUARE FEET
1963
YEAR BUILT
Welcome to this well-cared-for bungalow, lovingly maintained by the original owners and tucked away on a quiet, tree-lined street in desirable Mayland Heights. Sitting on an oversized lot with beautiful landscaping and a durable clay tile roof, this home is ready for its next chapter. The main level offers three bedrooms and a full four-piece bathroom, while the fully developed basement adds an additional bedroom, three-piece bath, a relaxing sauna, and plenty of living space. One of the home’s most unique features is the custom Kachelofen (tiled stove)—crafted by a master stove builder (Hafnermeister). Not only is it a striking design piece, but it’s also highly energy efficient, retaining and radiating heat evenly throughout the home. Complementing this is the sunroom, complete with in-floor heating and a gas fireplace, the perfect spot for cozy evenings. Additional upgrades include a reverse osmosis water filtration system, water softener, and dual-function European windows. Outside, the west-facing backyard is a true oasis—sunny, private, and perfect for gatherings that have filled this home with laughter and memories for decades. The oversized heated detached garage, accessible from a paved lane, provides ample parking and storage. The location is unbeatable—just 5.7 km from downtown with quick access to Deerfoot Trail, Trans-Canada Highway, and west to the mountains. You’re also close to the Bow River pathways, Calgary Zoo, TELUS Spark, parks, schools, shopping, restaurants, and the LRT. This is more than just a house—it’s a place to grow, live, laugh, and love. Come see why this home has been cherished for so many years, and imagine making it your own. Contact your real estate professional to book a showing today!
| COMMUNITY | Mayland Heights |
| PROPERTY TYPE | Detached |
| BUILDING TYPE | House |
| STYLE | Bungalow |
| YEAR BUILT | 1963 |
| SQUARE FOOTAGE | 1,439 |
| BEDROOMS | 4 |
| BATHROOMS | 2.00 |
| BASEMENT | Finished, Full |
| AMENITIES | |
| APPLIANCES | Dishwasher, Electric Oven, Electric Stove, Freezer, Garage Control(s), Microwave, Refrigerator, Washer/Dryer, Window Coverings |
| COOLING | None |
| FIREPLACE | Basement, Family Room, Gas, Masonry, Wood Burning |
| FLOORING | Carpet, Ceramic Tile, Hardwood |
| HEATING | Forced Air, Other |
| LAUNDRY | In Basement, Laundry Room |
| LOT FEATURES | Back Yard, Landscaped, Lawn, Low Maintenance Landscape, Native Plants, Private, Rectangular Lot, Secluded |
| PARKING | Off Street, Single Garage Detached |
| RESTRICTIONS | None Known |
| ROOF | Clay Tile |
| TITLE | Fee Simple |
| BROKER | First Place Realty |
| ROOMS | DIMENSIONS (m) | LEVEL |
|---|---|---|
| Family Room | 13`9" x 12`2" | Lower |
| Bedroom | 16`4" x 10`9" | Lower |
| 3pc Bathroom | Lower | |
| Sauna | 6`7" x 4`1" | Lower |
| Storage | 23`5" x 10`0" | Lower |
| Laundry | 9`10" x 4`9" | Lower |
| Living Room | 20`7" x 12`6" | Main |
| Kitchen | 14`1" x 12`3" | Main |
| Dining Room | 9`10" x 9`2" | Main |
| Flex Space | 15`0" x 11`1" | Main |
| Bedroom - Primary | 13`2" x 11`8" | Main |
| Bedroom | 10`8" x 8`0" | Main |
| Bedroom | 11`6" x 9`2" | Main |
| 4pc Bathroom | Main |

