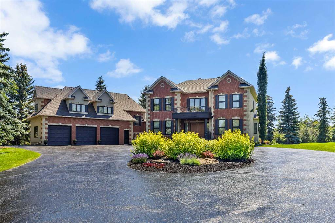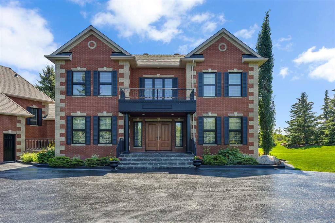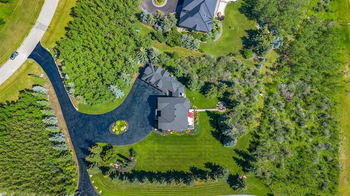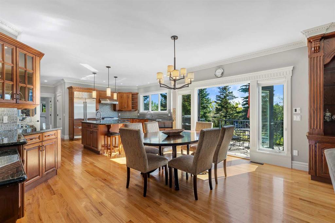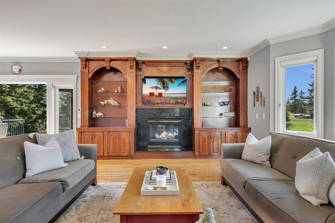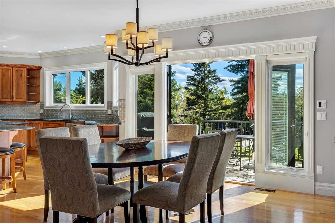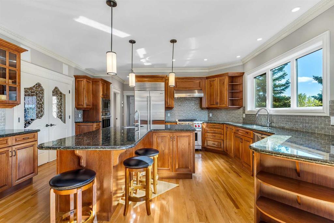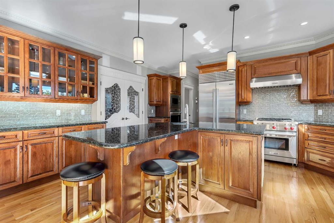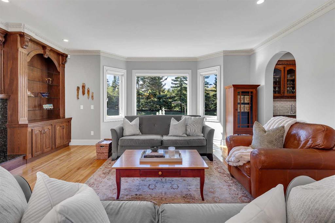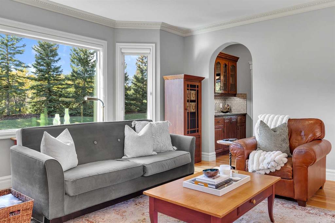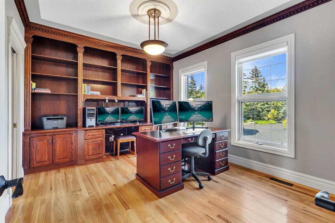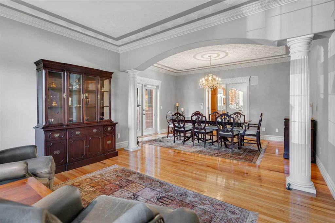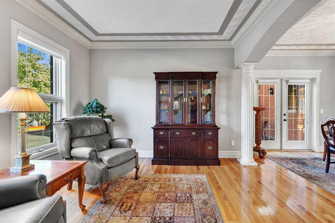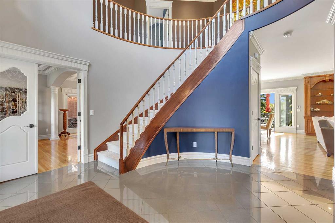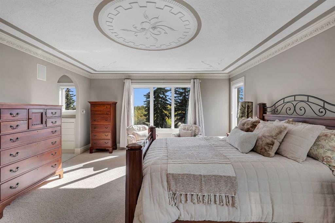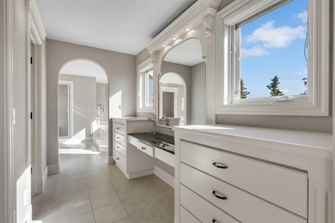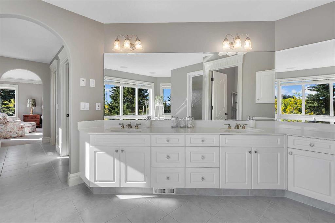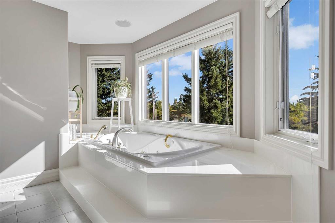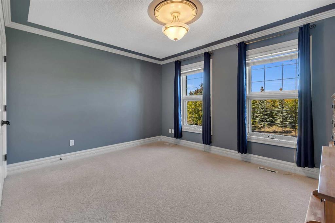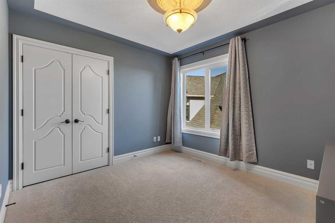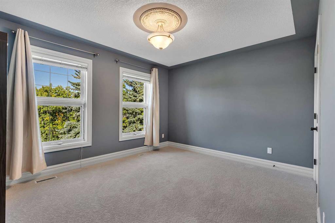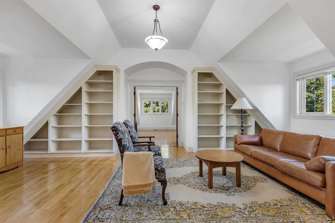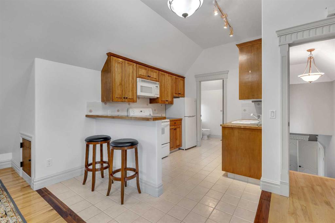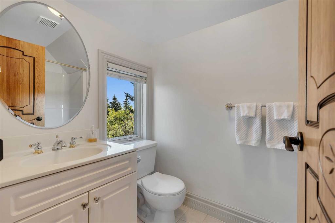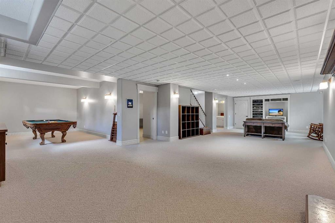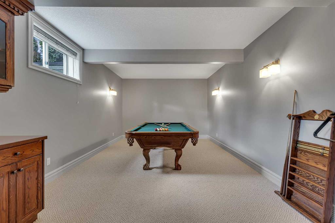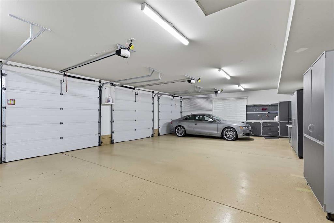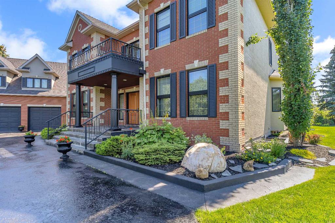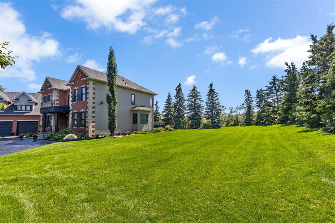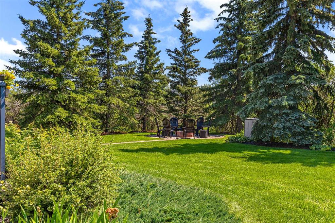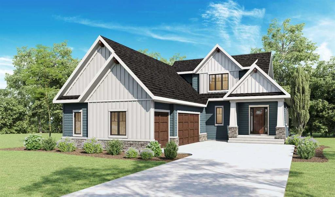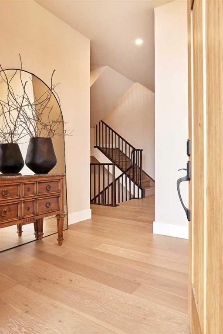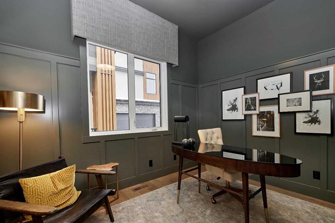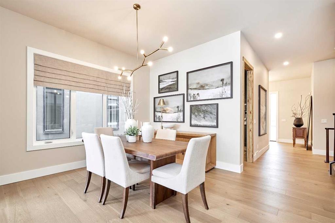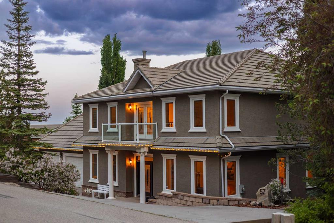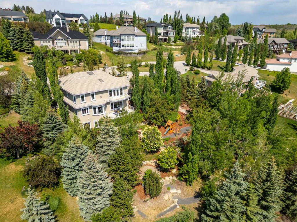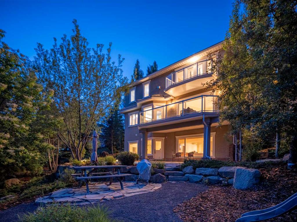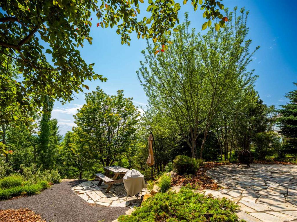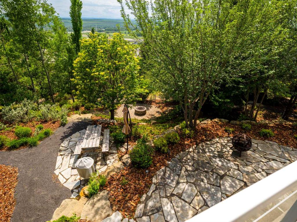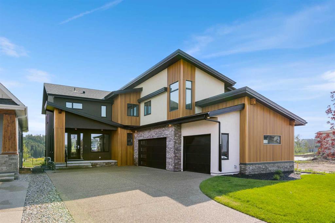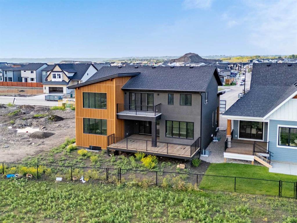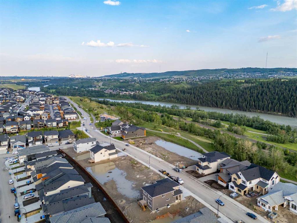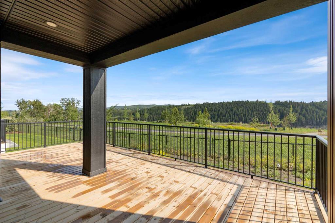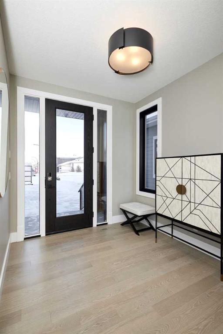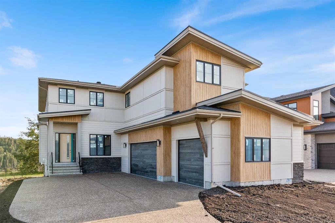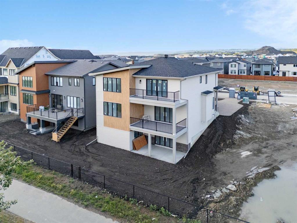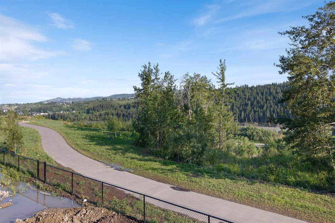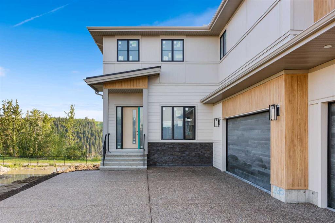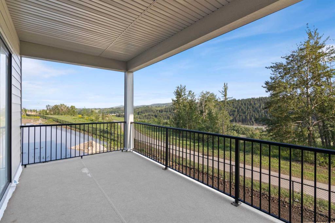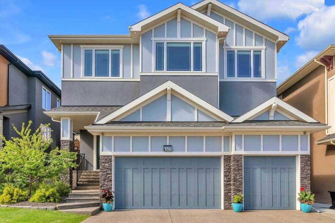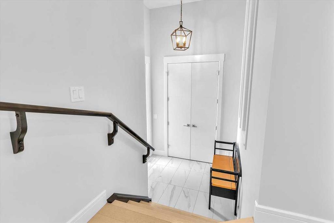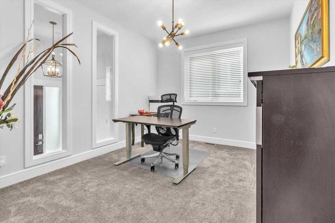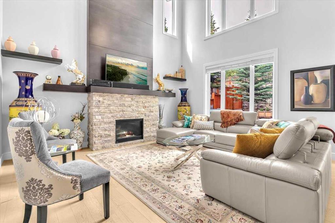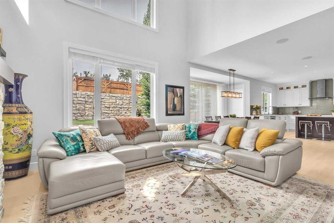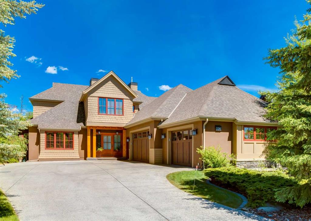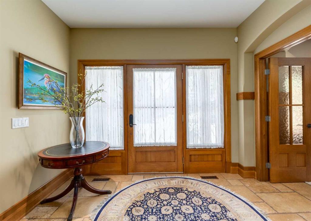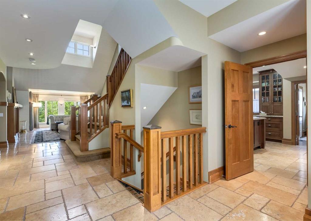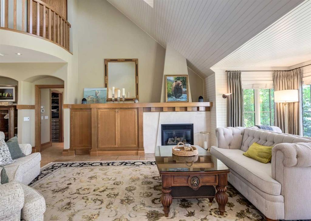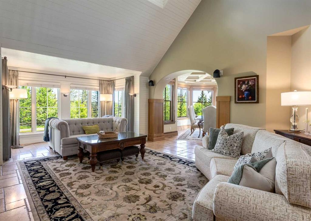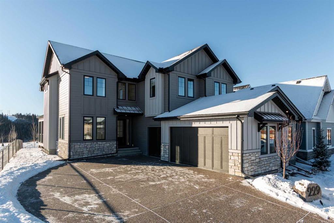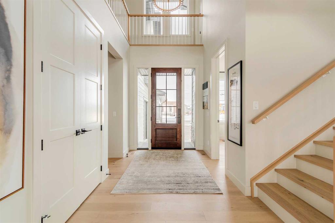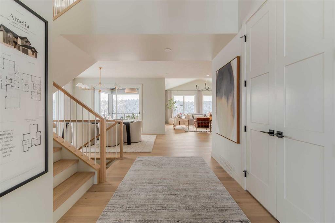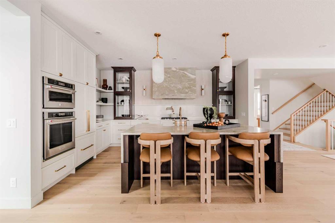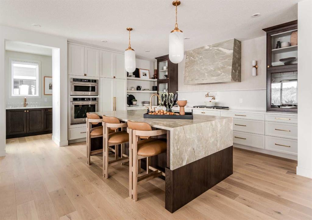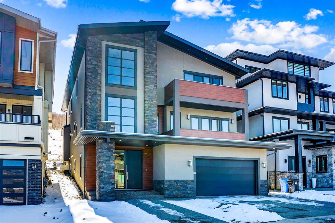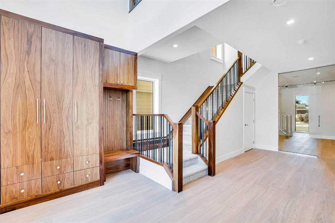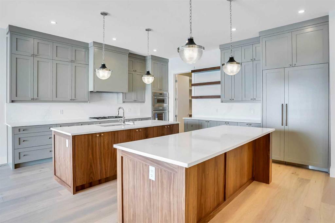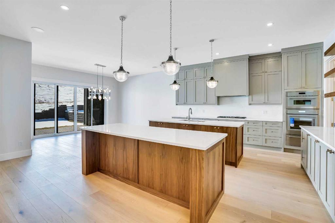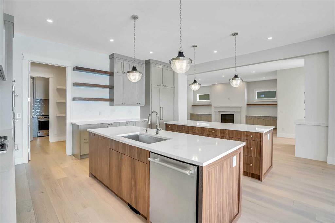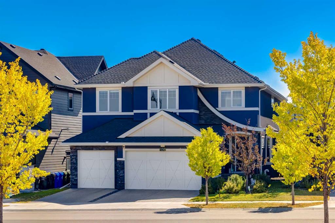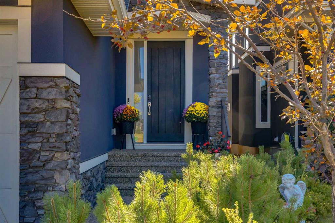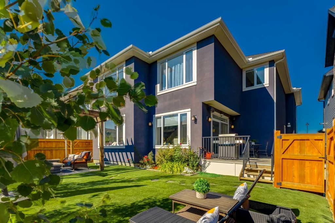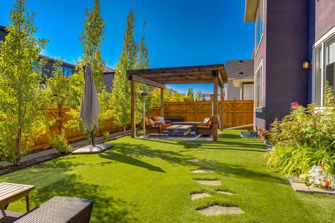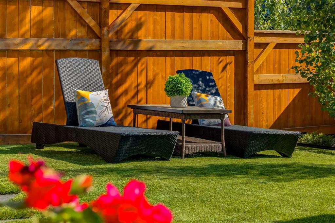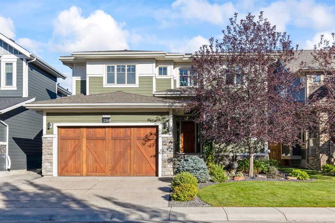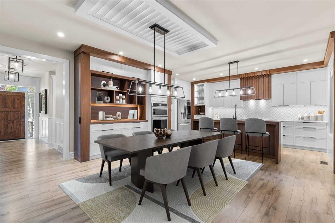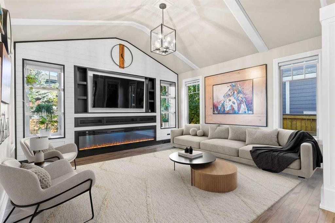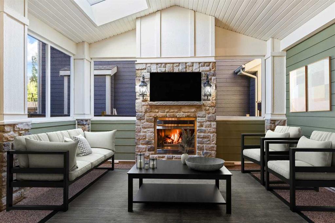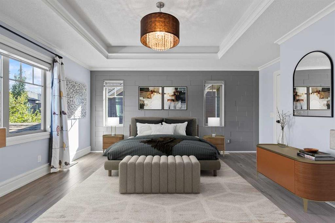101 Uplands Ridge SW
Rural Rocky View County T3Z 3N5
MLS® Number: A2260001
$ 2,075,000
5
BEDROOMS
4 + 2
BATHROOMS
4,411
SQUARE FEET
1999
YEAR BUILT
Welcome to The Uplands — nestled in the heart of Springbank, this stunning family estate sits on over 2 acres of meticulously landscaped grounds and offers more than 6,000 sq. ft. of well appointed living space. With timeless curb appeal and an abundance of natural light, this home was designed for both everyday living and elegant entertaining. Step inside to soaring ceilings, a grand staircase, and a statement light fixture that set the tone for the home. Just off the foyer you’ll find a private office, a formal dining room, and a sophisticated living room. The open-concept kitchen and family room are surrounded by windows and feature French doors that extend seamlessly to the south facing backyard, blending indoor comfort with outdoor beauty. The kitchen is equipped with high-end appliances, all replaced in 2015, a perfect setting for both family meals and large gatherings. Upstairs, four spacious bedrooms include a luxurious primary suite — the perfect retreat for the entire family. Above the oversized attached garage is a generous bedroom and living area, complete with a full kitchen and bathroom, ideal for extended family or guests. The fully developed lower level offers the ultimate entertainment space with a large media room, cozy fireplace, and den. Beautiful hardwood floors run throughout much of the home, adding warmth and timeless elegance. Pride of ownership is evident — the home has been exceptionally well maintained and cared for, with major upgrades including a new roof (2015), updated mechanical system and three new furnaces that are just three years old, and a fully operational underground irrigation system to keep the expansive gardens and flower beds in pristine condition. Outside, the stately brick exterior is framed by mature trees, manicured gardens, and endless green space, creating a private oasis. While the property offers peaceful country living, it is only minutes to Calgary’s city center, top-rated schools, shopping, dining, and recreational amenities. With close access to the mountains, this location balances the best of both worlds — private estate living with urban convenience.
| COMMUNITY | Uplands |
| PROPERTY TYPE | Detached |
| BUILDING TYPE | House |
| STYLE | 2 Storey, Acreage with Residence |
| YEAR BUILT | 1999 |
| SQUARE FOOTAGE | 4,411 |
| BEDROOMS | 5 |
| BATHROOMS | 6.00 |
| BASEMENT | Finished, Full |
| AMENITIES | |
| APPLIANCES | Built-In Range, Dishwasher, Double Oven, Microwave, Refrigerator, Washer/Dryer |
| COOLING | Central Air |
| FIREPLACE | Gas |
| FLOORING | Carpet, Hardwood, Tile |
| HEATING | Forced Air |
| LAUNDRY | Laundry Room, Main Level |
| LOT FEATURES | Back Yard, Front Yard, Fruit Trees/Shrub(s), Garden, Landscaped, Lawn, Many Trees, No Neighbours Behind, Private, See Remarks |
| PARKING | Triple Garage Attached |
| RESTRICTIONS | None Known |
| ROOF | Asphalt Shingle |
| TITLE | Fee Simple |
| BROKER | Grey Rock Properties |
| ROOMS | DIMENSIONS (m) | LEVEL |
|---|---|---|
| 4pc Bathroom | 9`3" x 4`10" | Lower |
| Den | 14`8" x 14`5" | Lower |
| Family Room | 38`11" x 42`4" | Lower |
| Game Room | 12`2" x 12`2" | Lower |
| Storage | 10`9" x 14`6" | Lower |
| Walk-In Closet | 9`8" x 11`11" | Lower |
| 2pc Bathroom | 5`7" x 4`11" | Main |
| 2pc Bathroom | 4`11" x 5`1" | Main |
| Breakfast Nook | 15`10" x 13`2" | Main |
| Dining Room | 11`4" x 15`6" | Main |
| Family Room | 18`11" x 15`10" | Main |
| Kitchen | 16`9" x 15`11" | Main |
| Living Room | 11`10" x 13`5" | Main |
| Mud Room | 11`10" x 8`7" | Main |
| Office | 11`6" x 13`5" | Main |
| 4pc Bathroom | 4`11" x 9`11" | Upper |
| 6pc Ensuite bath | 15`8" x 14`2" | Upper |
| Bedroom | 12`1" x 13`3" | Upper |
| Bedroom | 11`1" x 13`5" | Upper |
| Bedroom | 11`0" x 13`5" | Upper |
| Bedroom - Primary | 17`10" x 14`11" | Upper |
| 4pc Bathroom | 4`11" x 8`7" | Upper |
| Bedroom | 17`0" x 22`11" | Upper |
| Kitchen | 12`6" x 9`1" | Upper |
| Loft | 18`0" x 22`11" | Upper |

